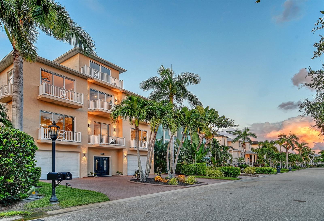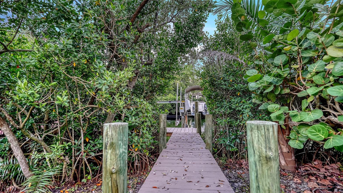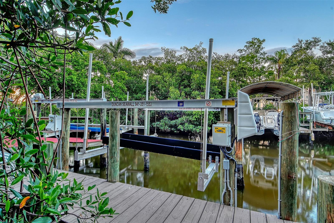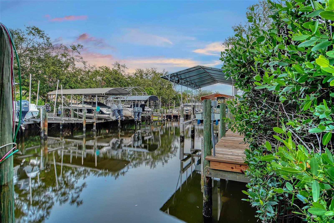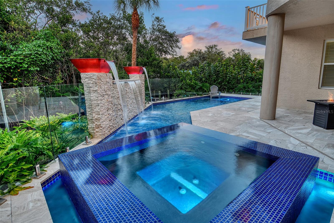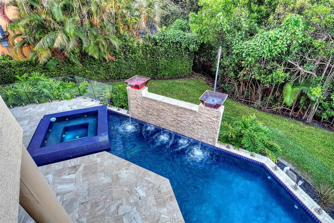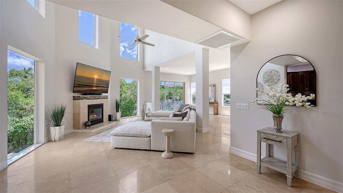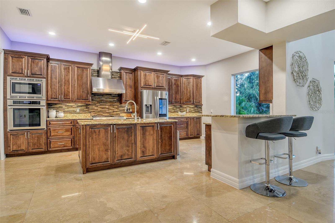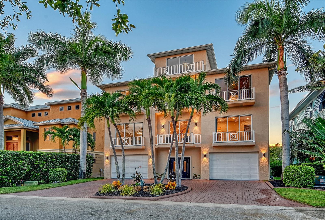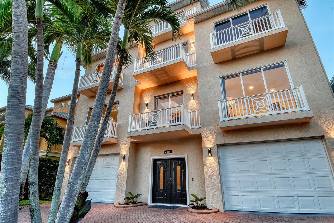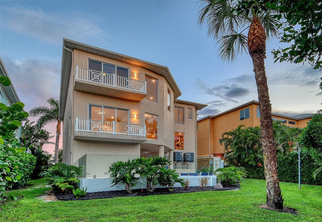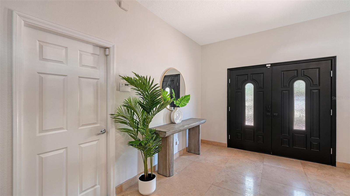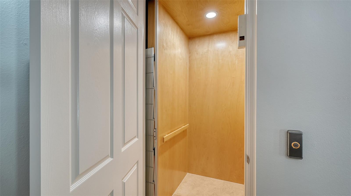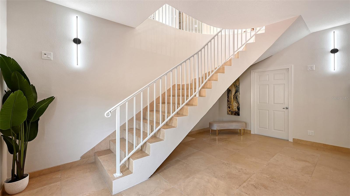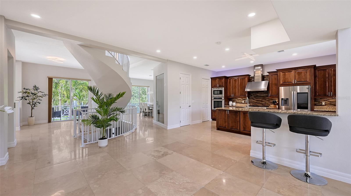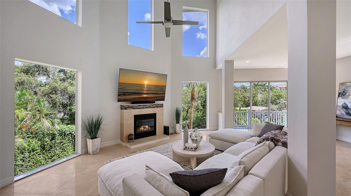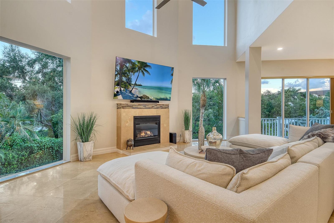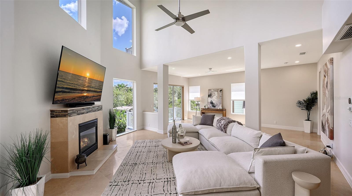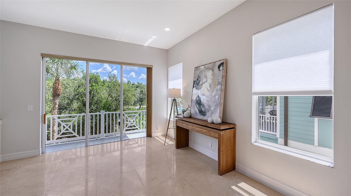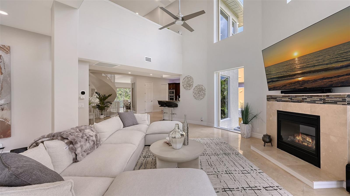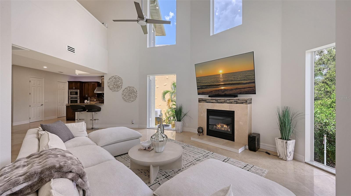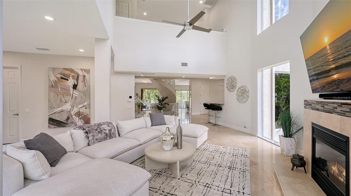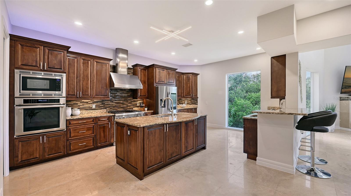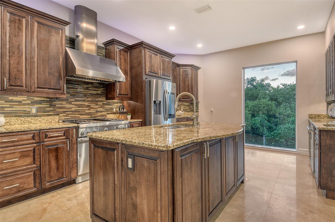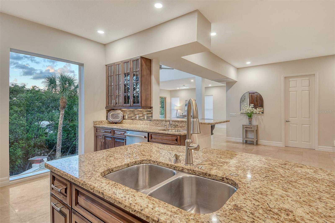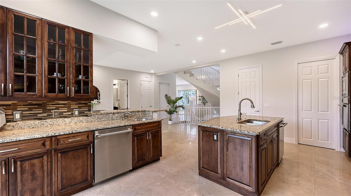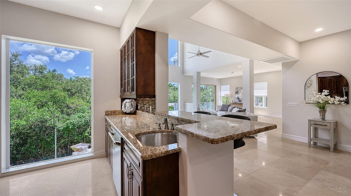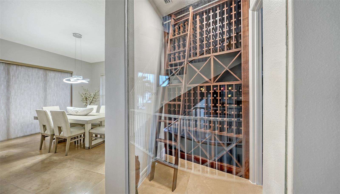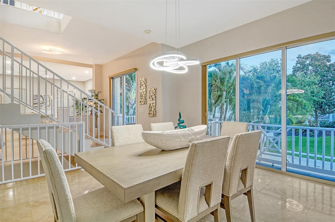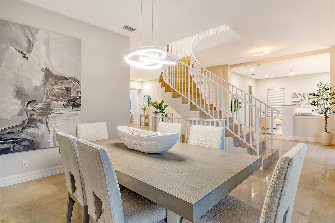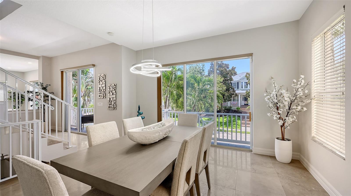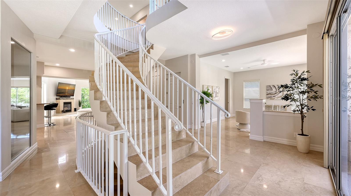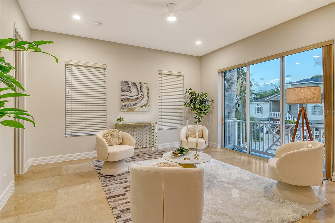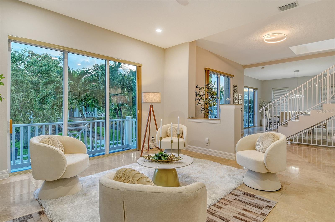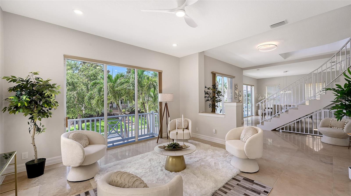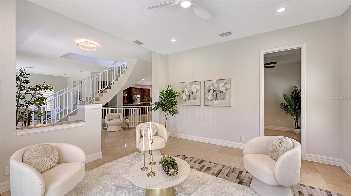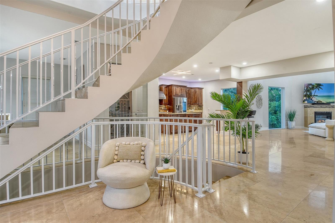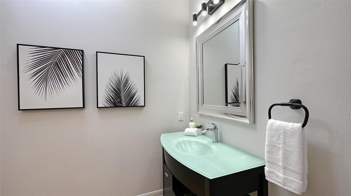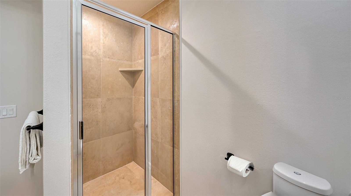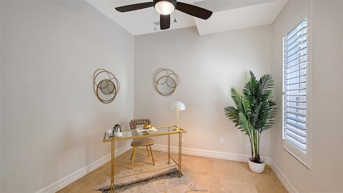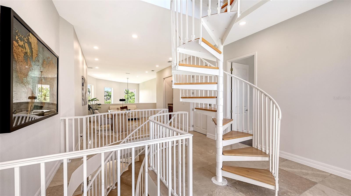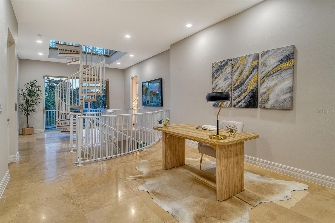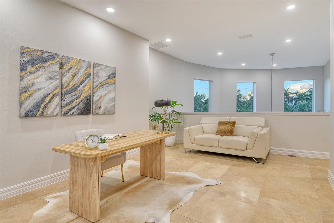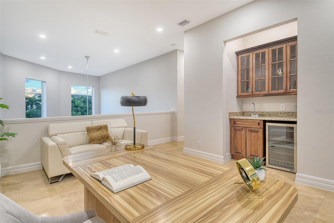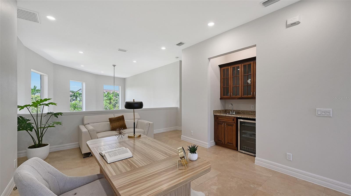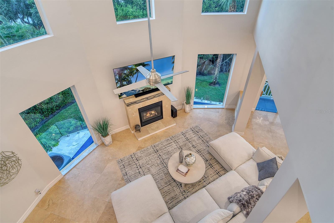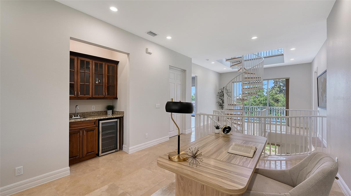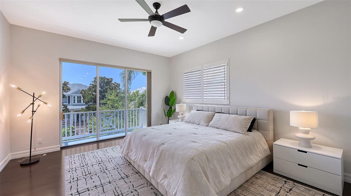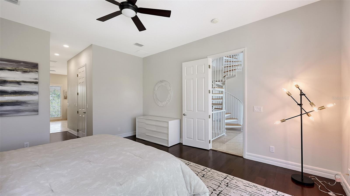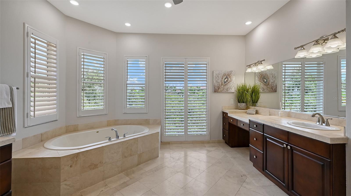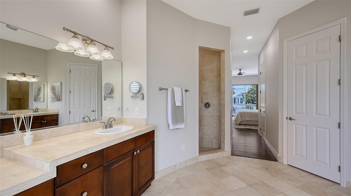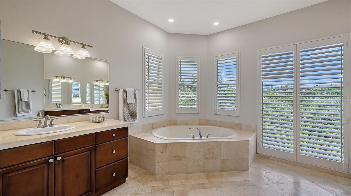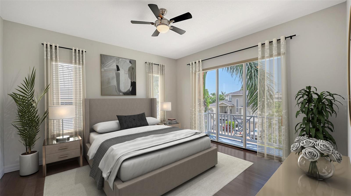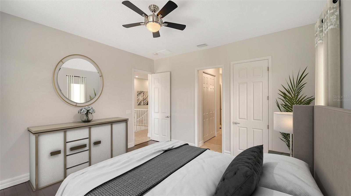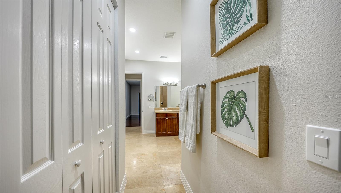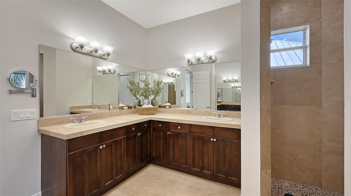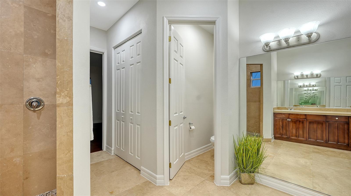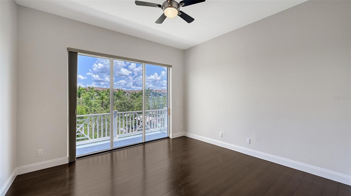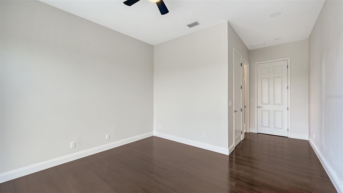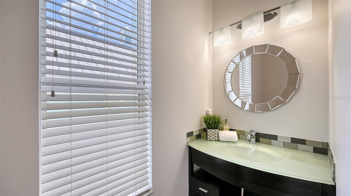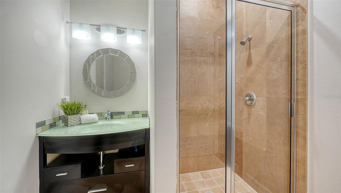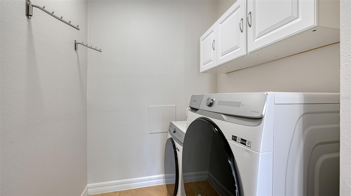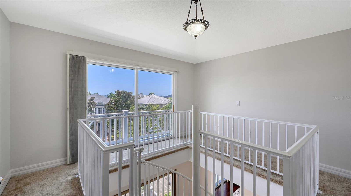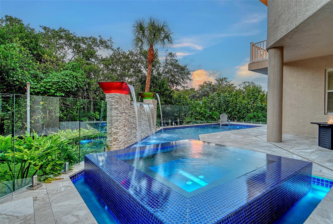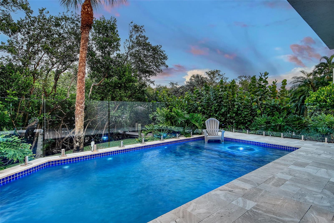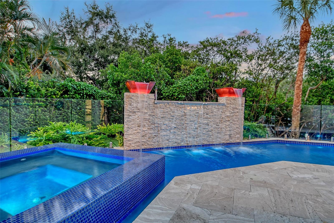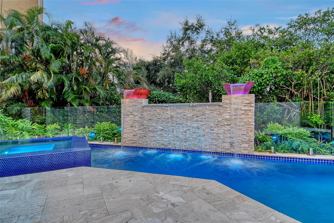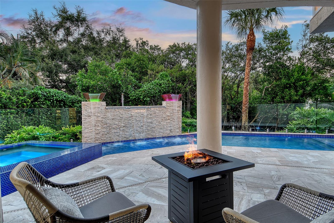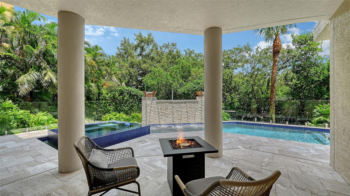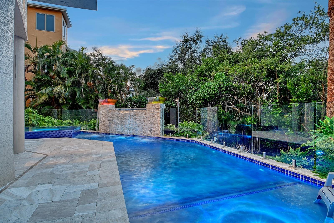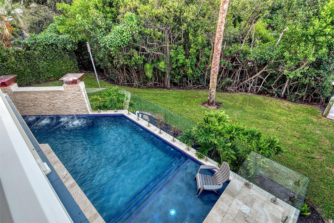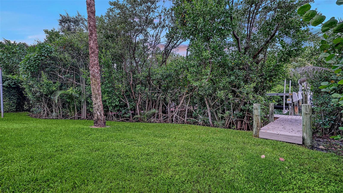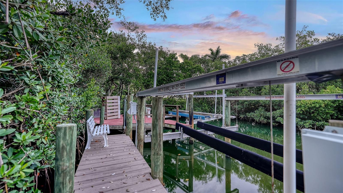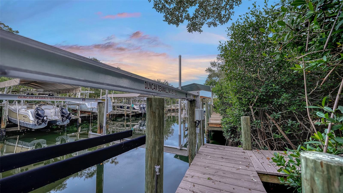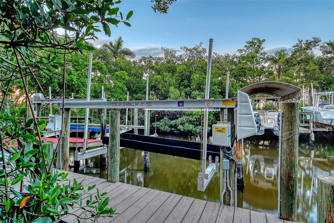7154 Hawks Harbor Circle, BRADENTON, FL 34207
Contact Tropic Shores Realty
Schedule A Showing
Request more information
- MLS#: A4660024 ( Residential )
- Street Address: 7154 Hawks Harbor Circle
- Viewed: 188
- Price: $1,399,000
- Price sqft: $202
- Waterfront: Yes
- Wateraccess: Yes
- Waterfront Type: Canal - Saltwater
- Year Built: 2007
- Bldg sqft: 6938
- Bedrooms: 3
- Total Baths: 4
- Full Baths: 4
- Garage / Parking Spaces: 5
- Days On Market: 175
- Additional Information
- Geolocation: 27.4156 / -82.5791
- County: MANATEE
- City: BRADENTON
- Zipcode: 34207
- Subdivision: Hawks Harbor
- Elementary School: Bayshore
- Middle School: Electa Arcotte Lee Magnet
- High School: Bayshore
- Provided by: COLDWELL BANKER REALTY
- Contact: Alexis Zibolis
- 941-907-1033

- DMCA Notice
-
DescriptionWelcome to an exceptional canal front coastal residence blending luxury, functionality, and direct boating access. This custom single family home features 3 bedrooms, all with ensuite baths and walk in closets, a dedicated office, and a loft ideal for a second office or flex space. Outdoor living is elevated with a heated saltwater pool and spa, and METAL ROOF, and a 7,000 lb boat lift (max 26 ft capacity) with direct access to the Gulf of Mexico. All living spaces and HVAC systems begin on the second level, enhancing comfort and protection in a coastal setting. An interior elevator provides ease of access for daily living and furnishings. A rare 5 car air conditioned garage offers ample space for car enthusiasts, a workshop, gym, or storage. The gourmet kitchen is equipped with Thermador stainless appliances, including two dishwashers, wall mounted oven and microwave, a 6 burner gas range with second oven, prep sink, walk in pantry, granite countertops, aquarium glass window, glass open frame cabinetry, island with storage, breakfast bar, and under/upper cabinet lighting. Interior highlights include travertine and engineered hardwood flooring, a custom wine room with display window and built in ladder, floor to ceiling windows, elevated ceilings, fireplace, wet bar, built ins, upgraded LED lighting, and a 4th floor observation room with panoramic views of Sarasota Bay and downtown Sarasota. Exterior features include a heated saltwater pool with spa, waterfall stone accent wall, iridescent glass mosaic tiles, sandblasted marble decking, glass pool fencing, landscape lighting, sprinkler system, and an updated dock with 7,000 lb lift (2226 ft capacity), new motor, updated electrical, remote control, and dock bench. Additional features include 9 balconies, CB block construction, and concrete stairs. Located in a gated waterfront community, the home is minutes to Anna Maria Island beaches, Longboat Key, St. Armands Circle, downtown Bradenton, and downtown Sarasota. An additional advantage is quick access to Sarasota Bradenton International Airport (SRQ), making this property well suited for frequent travelers, aviation professionals, and second home owners seeking convenient travel without sacrificing canal front living and direct Gulf access.
Property Location and Similar Properties
Features
Waterfront Description
- Canal - Saltwater
Accessibility Features
- Accessible Elevator Installed
Appliances
- Built-In Oven
- Convection Oven
- Dishwasher
- Disposal
- Dryer
- Electric Water Heater
- Exhaust Fan
- Microwave
- Range
- Range Hood
- Refrigerator
- Washer
Association Amenities
- Cable TV
- Gated
- Park
Home Owners Association Fee
- 382.00
Home Owners Association Fee Includes
- Cable TV
- Internet
Association Name
- DellCor Management - Colleen Fletcher
Association Phone
- 941-358-3366
Carport Spaces
- 0.00
Close Date
- 0000-00-00
Cooling
- Central Air
Country
- US
Covered Spaces
- 0.00
Exterior Features
- Lighting
- Rain Gutters
- Sidewalk
- Sliding Doors
Flooring
- Tile
- Travertine
- Wood
Garage Spaces
- 5.00
Heating
- Central
High School
- Bayshore High
Insurance Expense
- 0.00
Interior Features
- Built-in Features
- Cathedral Ceiling(s)
- Ceiling Fans(s)
- Crown Molding
- Dry Bar
- Eat-in Kitchen
- Elevator
- High Ceilings
- Open Floorplan
- PrimaryBedroom Upstairs
- Stone Counters
- Thermostat
- Vaulted Ceiling(s)
- Walk-In Closet(s)
Legal Description
- LOT 8 HAWKS HARBOR PI#66636.1040/9
Levels
- Three Or More
Living Area
- 4314.00
Lot Features
- Flood Insurance Required
- FloodZone
- In County
- Landscaped
- Near Marina
- Sidewalk
- Paved
Middle School
- Electa Arcotte Lee Magnet
Area Major
- 34207 - Bradenton/Fifty Seventh Avenue
Net Operating Income
- 0.00
Occupant Type
- Owner
Open Parking Spaces
- 0.00
Other Expense
- 0.00
Parcel Number
- 6663610409
Parking Features
- Circular Driveway
Pets Allowed
- Cats OK
- Dogs OK
Pool Features
- Heated
- In Ground
- Lap
- Lighting
- Salt Water
- Self Cleaning
Property Type
- Residential
Roof
- Shingle
School Elementary
- Bayshore Elementary
Sewer
- Public Sewer
Style
- Mediterranean
Tax Year
- 2024
Township
- 35
Utilities
- Cable Available
- Electricity Connected
- Natural Gas Available
- Sprinkler Meter
- Underground Utilities
View
- Trees/Woods
- Water
Views
- 188
Virtual Tour Url
- https://my.matterport.com/show/?m=vXrRm8wsTFs
Water Source
- Public
Year Built
- 2007
Zoning Code
- PDR/A1



