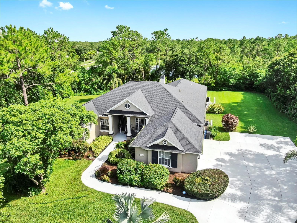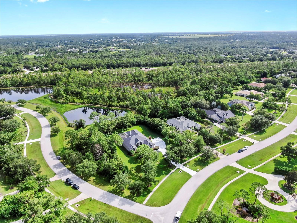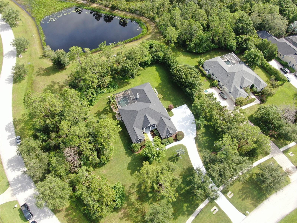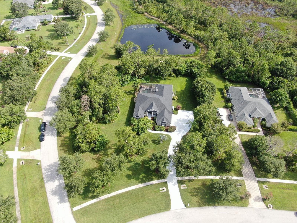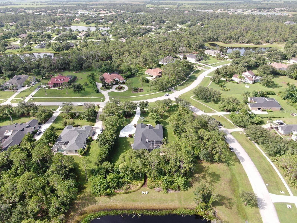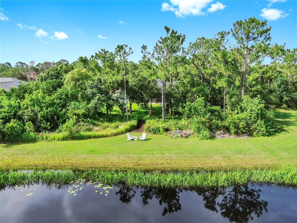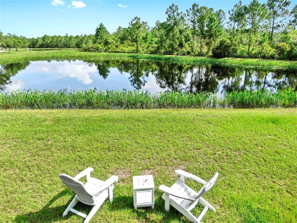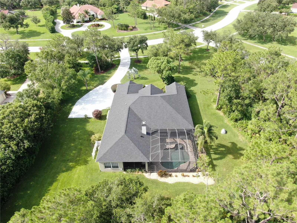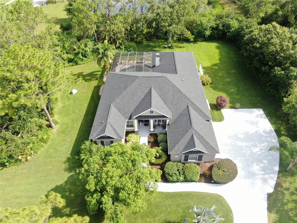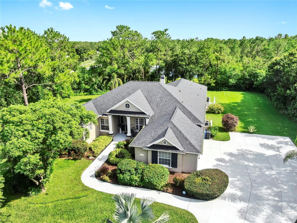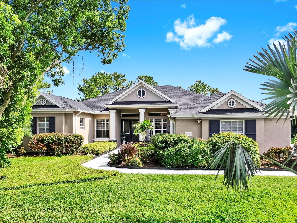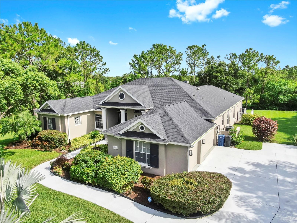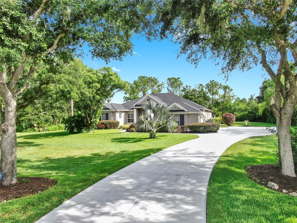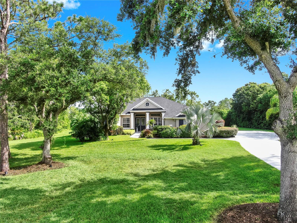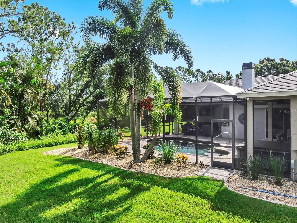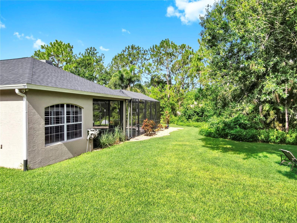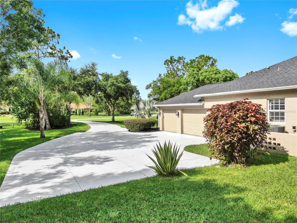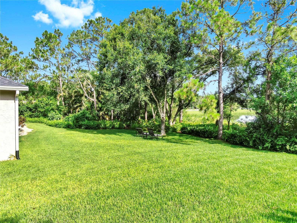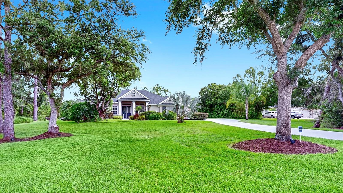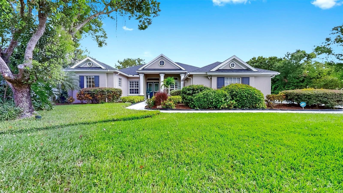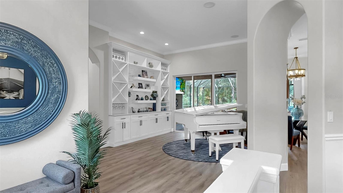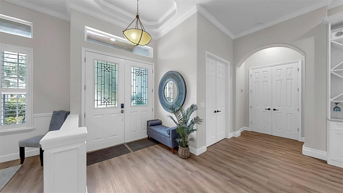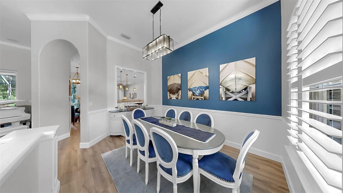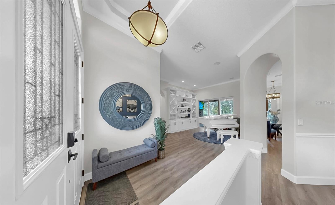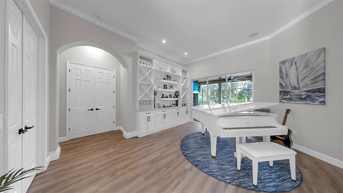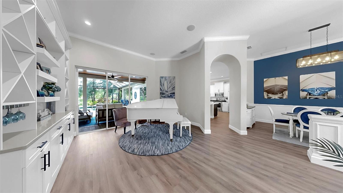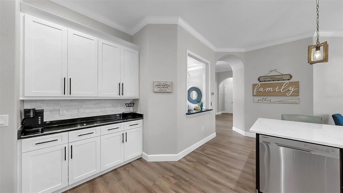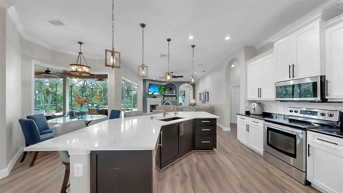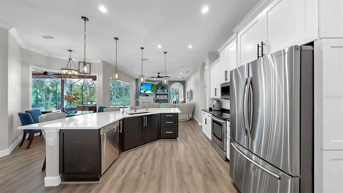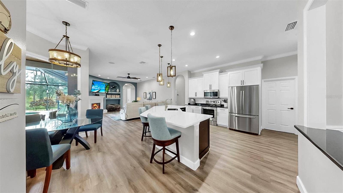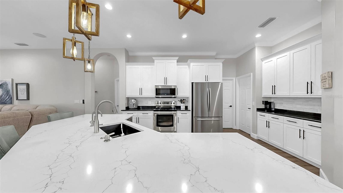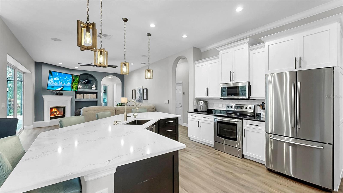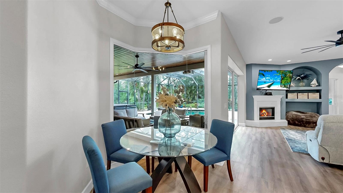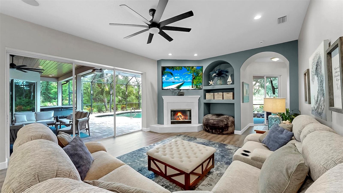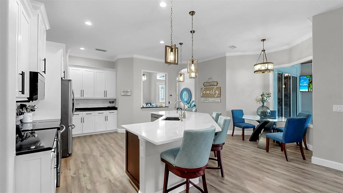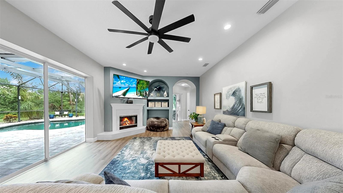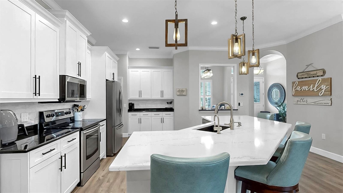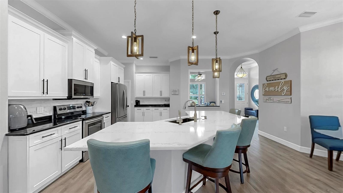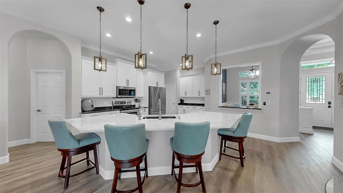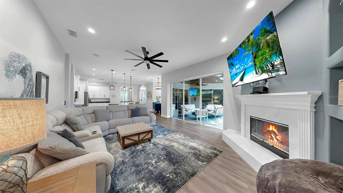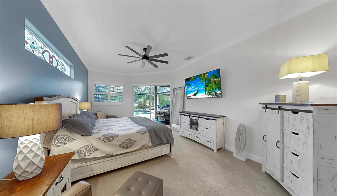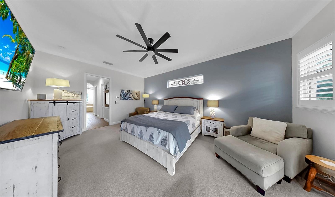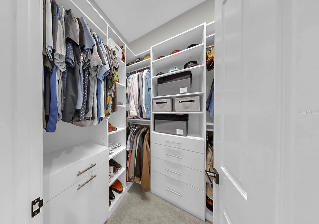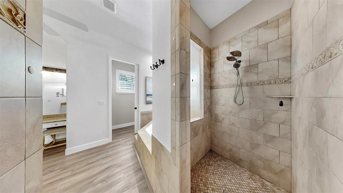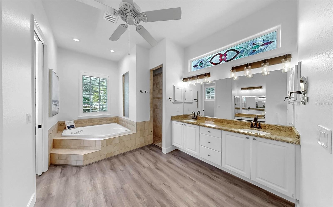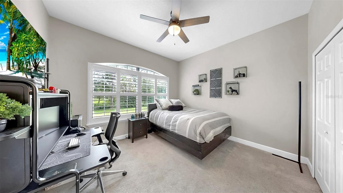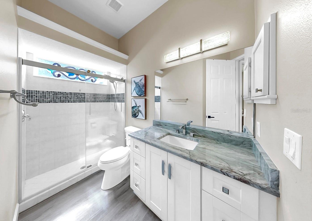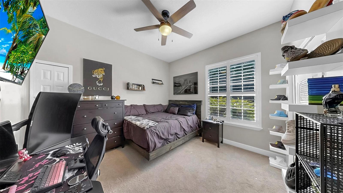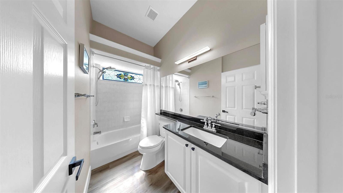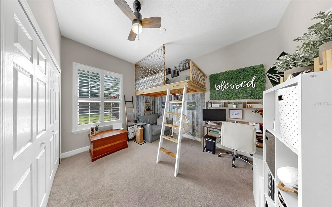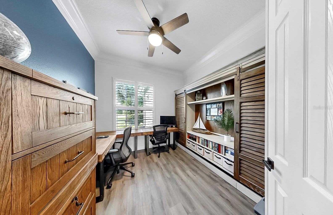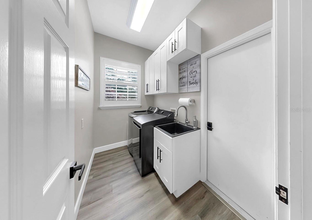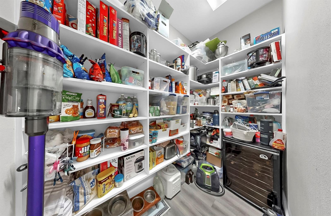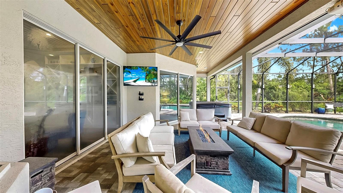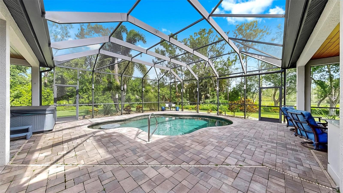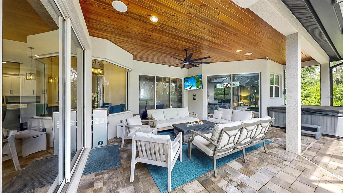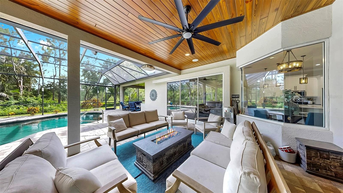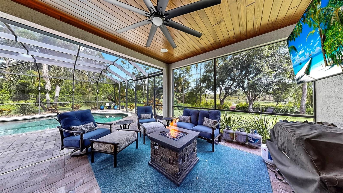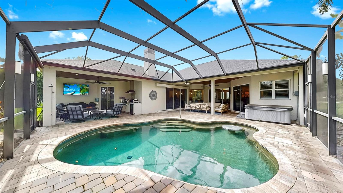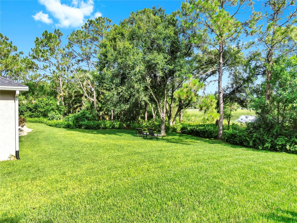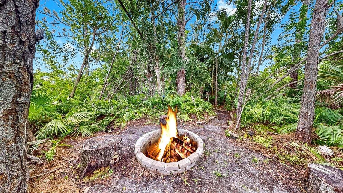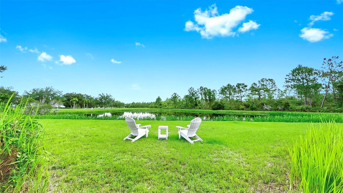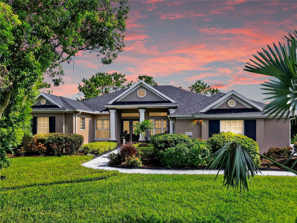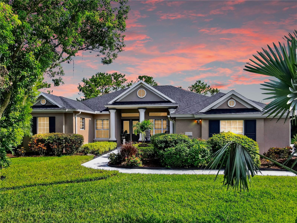21803 Deer Pointe Crossing, BRADENTON, FL 34202
Contact Broker IDX Sites Inc.
Schedule A Showing
Request more information
- MLS#: A4658655 ( Residential )
- Street Address: 21803 Deer Pointe Crossing
- Viewed: 52
- Price: $1,239,000
- Price sqft: $287
- Waterfront: No
- Year Built: 2000
- Bldg sqft: 4310
- Bedrooms: 4
- Total Baths: 3
- Full Baths: 3
- Garage / Parking Spaces: 3
- Days On Market: 80
- Additional Information
- Geolocation: 27.4013 / -82.3186
- County: MANATEE
- City: BRADENTON
- Zipcode: 34202
- Subdivision: Preserve At Panther Ridge Ph I
- Elementary School: McNeal
- Middle School: Nolan
- High School: Lakewood Ranch
- Provided by: REAL BROKER, LLC

- DMCA Notice
-
DescriptionWelcome to 21803 Deer Pointe Xing, an elegant retreat nestled within the Preserve at Panther Ridge one of the most private and scenic communities in Lakewood Ranch. Set on a 1.07 acre wooded lot with tranquil pond views, this custom residence offers exceptional privacy while still enjoying the convenience of nearby shopping, dining, and access to top rated schools including McNeal Elementary, Nolan Middle, and Lakewood Ranch High. This thoughtfully designed 4 bedroom, 3 bath home includes a dedicated office, formal living and dining rooms, and an oversized kitchen that flows into a spacious great room with disappearing sliders to the screened lanai. Recent upgrades include luxury vinyl plank flooring, expanded driveway, custom closet systems, electronic and smart home features, a brand new Trane air conditioning system (2024), and a new roof. Outdoors, enjoy a peaceful and private setting with a heated pool, outdoor kitchen, private fire pit, and two covered seating areas all surrounded by mature landscaping and wooded views. Additional highlights include a Tesla charger, generator interlock switch, whole house reverse osmosis water system, expanded driveway, Invisible Fence Electric Dog fence, and a full smart home infrastructure with Brilliant, Hue lighting, Ring cameras, and Sonos sound throughout. With low HOA fees, no CDD, and unmatched privacy in one of Lakewood Ranch's most desirable neighborhoods, this home offers the best of Florida living.
Property Location and Similar Properties
Features
Appliances
- Built-In Oven
- Cooktop
- Dishwasher
- Disposal
- Dryer
- Electric Water Heater
- Exhaust Fan
- Ice Maker
- Microwave
- Washer
- Water Filtration System
- Water Purifier
- Whole House R.O. System
- Wine Refrigerator
Association Amenities
- Park
- Playground
- Tennis Court(s)
- Trail(s)
Home Owners Association Fee
- 766.50
Home Owners Association Fee Includes
- Cable TV
- Common Area Taxes
- Internet
- Maintenance Grounds
- Pest Control
- Recreational Facilities
Association Name
- C & S Management/Julie Conway
Association Phone
- 941-758-9454
Carport Spaces
- 0.00
Close Date
- 0000-00-00
Cooling
- Central Air
- Zoned
Country
- US
Covered Spaces
- 0.00
Exterior Features
- Lighting
- Outdoor Grill
- Outdoor Kitchen
- Outdoor Shower
- Rain Gutters
- Sidewalk
- Sliding Doors
Fencing
- Electric
Flooring
- Luxury Vinyl
Garage Spaces
- 3.00
Heating
- Central
- Electric
- Heat Pump
- Zoned
High School
- Lakewood Ranch High
Insurance Expense
- 0.00
Interior Features
- Built-in Features
- Ceiling Fans(s)
- Crown Molding
- Eat-in Kitchen
- High Ceilings
- Kitchen/Family Room Combo
- Living Room/Dining Room Combo
- Open Floorplan
- Primary Bedroom Main Floor
- Smart Home
- Stone Counters
- Thermostat
- Walk-In Closet(s)
- Window Treatments
Legal Description
- LOT 129 PRESERVE AT PANTHER RIDGE PHASE I PI#3321.1145/9
Levels
- One
Living Area
- 2932.00
Lot Features
- Corner Lot
- Level
- Oversized Lot
- Sidewalk
- Paved
Middle School
- Nolan Middle
Area Major
- 34202 - Bradenton/Lakewood Ranch/Lakewood Rch
Net Operating Income
- 0.00
Occupant Type
- Owner
Open Parking Spaces
- 0.00
Other Expense
- 0.00
Parcel Number
- 332111459
Parking Features
- Driveway
- Electric Vehicle Charging Station(s)
- Garage Door Opener
- Garage Faces Side
- Golf Cart Garage
Pets Allowed
- Cats OK
- Dogs OK
Pool Features
- Heated
- In Ground
- Lighting
- Screen Enclosure
Property Type
- Residential
Roof
- Shingle
School Elementary
- McNeal Elementary
Sewer
- Septic Tank
Style
- Custom
- Florida
- Ranch
Tax Year
- 2024
Township
- 35
Utilities
- BB/HS Internet Available
- Cable Available
- Electricity Available
- Electricity Connected
- Fiber Optics
- Phone Available
- Sprinkler Well
- Underground Utilities
View
- Pool
- Trees/Woods
- Water
Views
- 52
Virtual Tour Url
- https://www.propertypanorama.com/instaview/stellar/A4658655
Water Source
- Well
Year Built
- 2000
Zoning Code
- PDA



