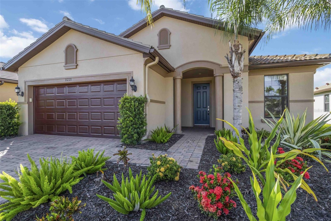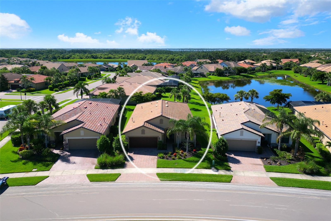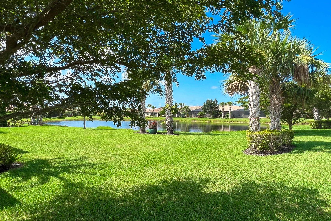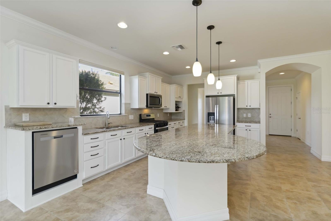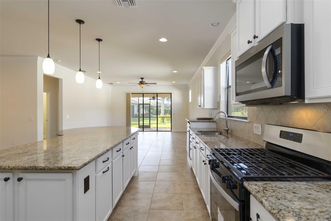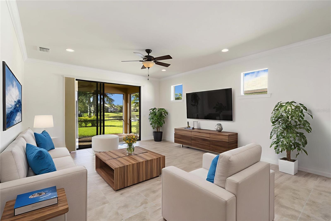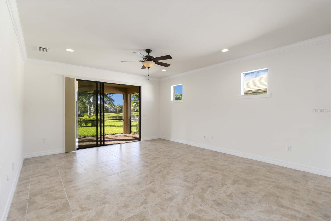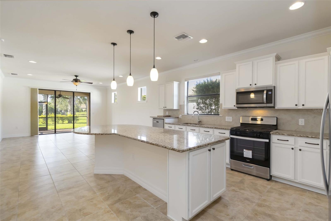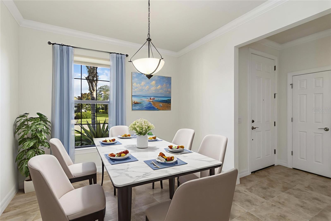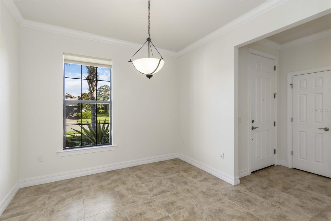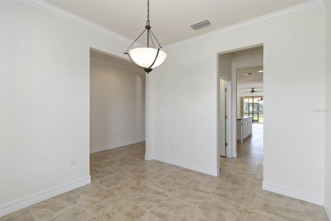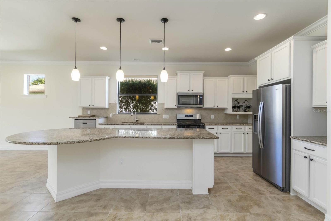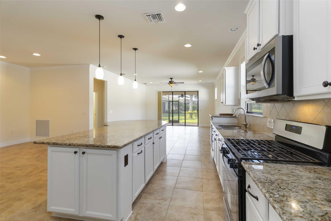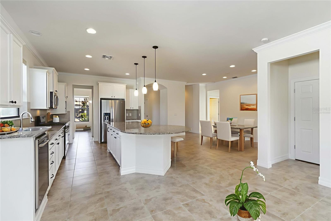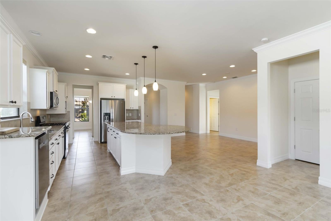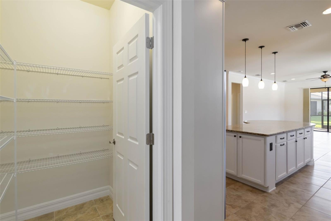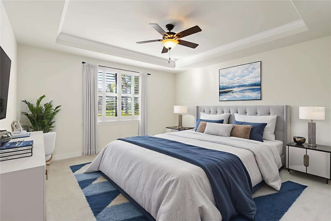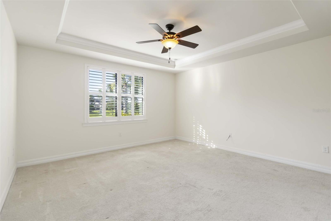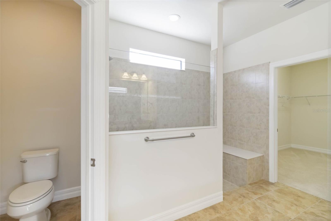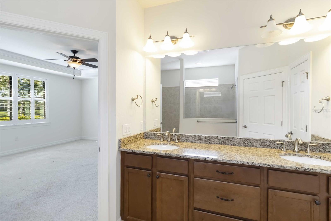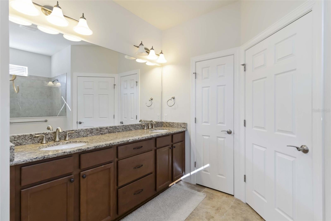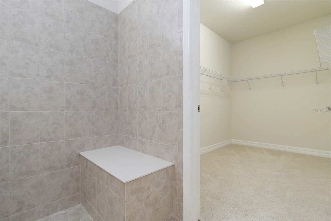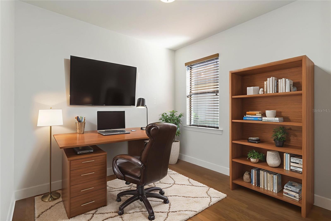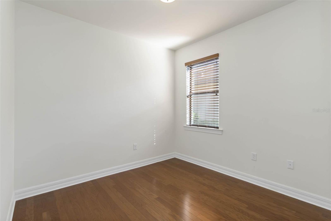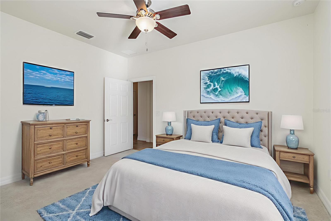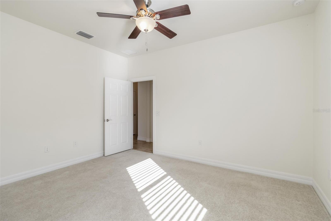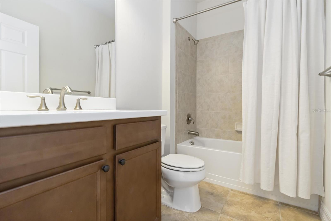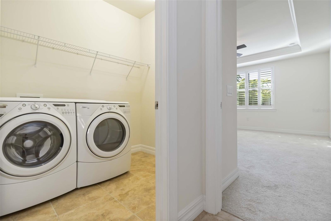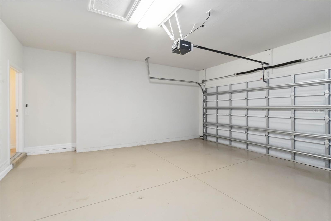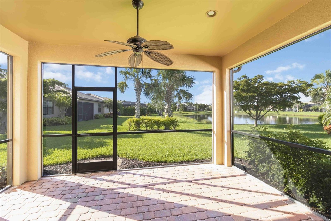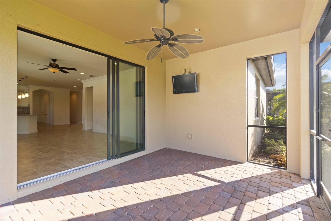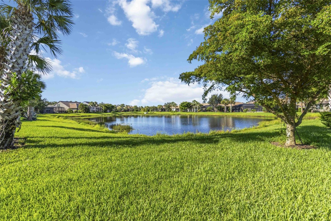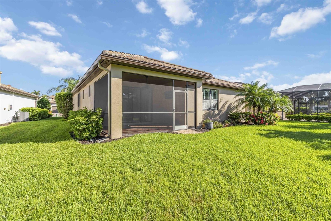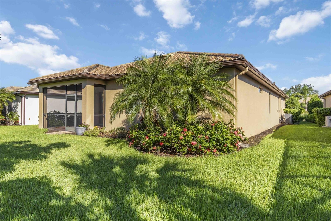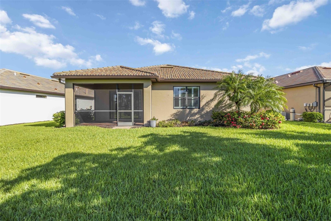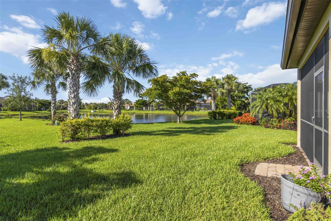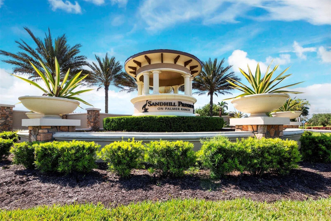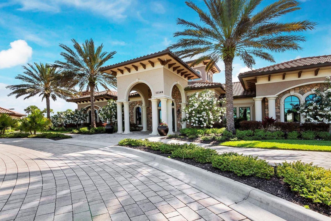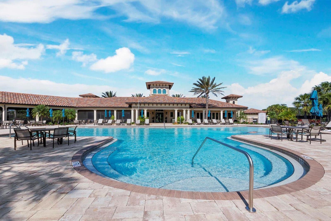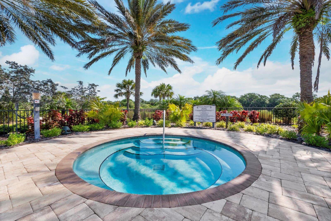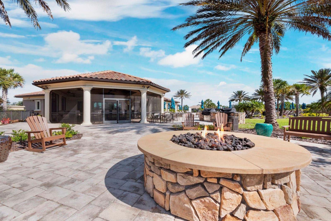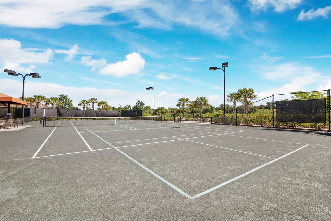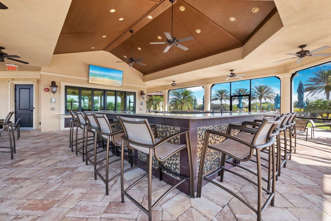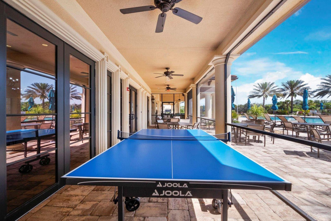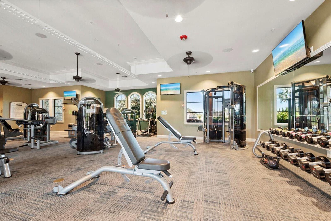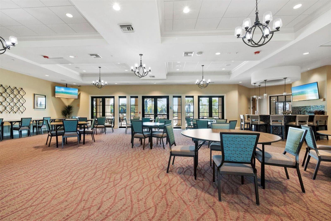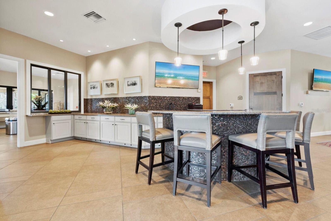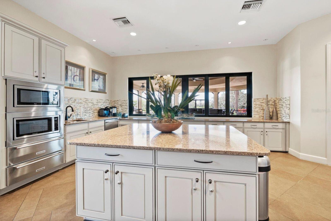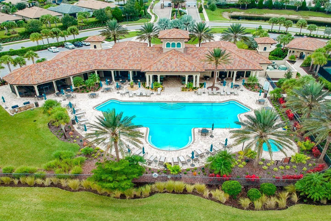11221 Sandhill Preserve Drive, SARASOTA, FL 34238
Contact Broker IDX Sites Inc.
Schedule A Showing
Request more information
- MLS#: A4657193 ( Residential )
- Street Address: 11221 Sandhill Preserve Drive
- Viewed: 6
- Price: $599,900
- Price sqft: $211
- Waterfront: Yes
- Wateraccess: Yes
- Waterfront Type: Lake Front,Pond
- Year Built: 2015
- Bldg sqft: 2844
- Bedrooms: 3
- Total Baths: 2
- Full Baths: 2
- Garage / Parking Spaces: 2
- Days On Market: 17
- Additional Information
- Geolocation: 27.221 / -82.4537
- County: SARASOTA
- City: SARASOTA
- Zipcode: 34238
- Subdivision: Sandhill Preserve
- Elementary School: Ashton Elementary
- Middle School: Sarasota Middle
- High School: Riverview High
- Provided by: BRIGHT REALTY
- Contact: Bill McCue
- 941-552-6036

- DMCA Notice
-
DescriptionOne or more photo(s) has been virtually staged. Welcome to 11221 Sandhill Preserve Drive, a stunning property located in the heart of Palmer Ranch in Sarasota, FL. The Seller has repainted exterior 05/2025, replaced the original kitchen appliances with new Whirlpool stainless appliances. New refrigerator, range, microwave, and dishwasher! This flowing floor plan residence features three bedrooms, plus a bonus office or den space, plus two bathrooms, with an open plan design that provides a spacious and comfortable living area of 2084 square feet. The property delivers a picturesque lake view from rear lanai, perfect for relaxing and enjoying the serene surroundings. You'll be greeted by a bright and welcoming entry that leads into the main living area. The open plan design of the home creates a seamless flow between the living room, dining room, and kitchen, making it perfect for entertaining guests or spending time with family. The living room features large windows that offer plenty of natural light and a nice view of the lake. The kitchen is equipped with modern appliances, ample granite counter space, a breakfast bar area, making it ideal for preparing meals and hosting gatherings. The master bedroom is spacious and comfortable, with a large window that offers a stunning view of the lake. The master bathroom features a walk in shower, double sinks and a generously sized closet and extra storage. The two additional bedrooms are also spacious and comfortable, with plenty of closet space and large windows that offer plenty of natural light. The second bath delivers a combination shower/soaking tub too. This home is within a short walking distance to community amenities. The resort styled amenity center features a heated pool, hot tub/spa, tennis courts, fitness center, firepit, cabana, and meeting rooms. The community also has an onsite activity director who organizes great social events for residents, making it easy to meet new people and make new friends. For those who enjoy walking and exploring the outdoors, there are walking paths throughout the community that offer stunning views of the lake and surrounding landscape. The community is also conveniently located near some of the best shopping, dining, and entertainment options in Sarasota, making it easy to enjoy all that the city has to offer. The Publix grocery store is located within walking distance, and Costco is only 2 miles away! There is also easy bike ride to access Legacy Trail, an 18.5 mile scenic walking/biking path that travels from Sarasota to Venice, FL. This is a beautiful property in a great gated and secure community offering a luxurious and comfortable lifestyle with a peaceful and welcoming community. Schedule an appointment to see what could be your next new home. VIDEO: https://youtu.be/oZ9OpLFYa k
Property Location and Similar Properties
Features
Waterfront Description
- Lake Front
- Pond
Appliances
- Dishwasher
- Disposal
- Dryer
- Electric Water Heater
- Microwave
- Range
- Refrigerator
- Washer
Association Amenities
- Fence Restrictions
- Fitness Center
- Gated
- Maintenance
- Recreation Facilities
- Security
- Tennis Court(s)
- Vehicle Restrictions
Home Owners Association Fee
- 1388.71
Home Owners Association Fee Includes
- Cable TV
- Pool
- Escrow Reserves Fund
- Fidelity Bond
- Gas
- Insurance
- Internet
- Maintenance Structure
- Maintenance Grounds
- Maintenance
- Pest Control
- Private Road
- Recreational Facilities
- Security
Association Name
- AMI Management
Builder Model
- Martin Ray
Builder Name
- Pulte
Carport Spaces
- 0.00
Close Date
- 0000-00-00
Cooling
- Central Air
Country
- US
Covered Spaces
- 0.00
Exterior Features
- Sliding Doors
- Tennis Court(s)
Flooring
- Carpet
- Ceramic Tile
Furnished
- Unfurnished
Garage Spaces
- 2.00
Heating
- Central
High School
- Riverview High
Insurance Expense
- 0.00
Interior Features
- Ceiling Fans(s)
- High Ceilings
- Kitchen/Family Room Combo
- Open Floorplan
- Stone Counters
- Walk-In Closet(s)
- Window Treatments
Legal Description
- LOT 206
- SANDHILL PRESERVE UNIT 2A
Levels
- One
Living Area
- 2084.00
Lot Features
- In County
- Landscaped
- Paved
- Private
Middle School
- Sarasota Middle
Area Major
- 34238 - Sarasota/Sarasota Square
Net Operating Income
- 0.00
Occupant Type
- Vacant
Open Parking Spaces
- 0.00
Other Expense
- 0.00
Other Structures
- Tennis Court(s)
Parcel Number
- 0136100206
Parking Features
- Garage Door Opener
- Off Street
Pets Allowed
- Breed Restrictions
- Yes
Pool Features
- Heated
- In Ground
Property Type
- Residential
Roof
- Tile
School Elementary
- Ashton Elementary
Sewer
- Public Sewer
Style
- Ranch
- Mediterranean
Tax Year
- 2024
Township
- 37
Utilities
- Cable Available
- Cable Connected
- Electricity Connected
- Sprinkler Recycled
View
- Water
Virtual Tour Url
- https://my.matterport.com/show/?m=RBQ3oymrWP2&mls=1
Water Source
- Public
Year Built
- 2015
Zoning Code
- RSF2



