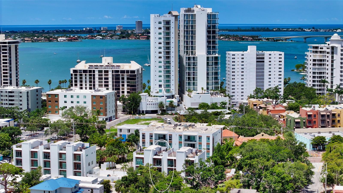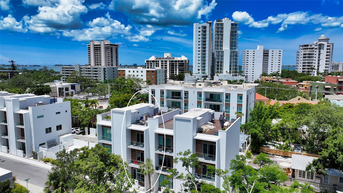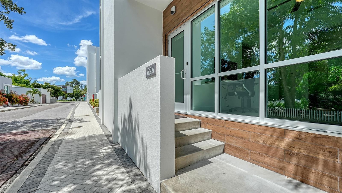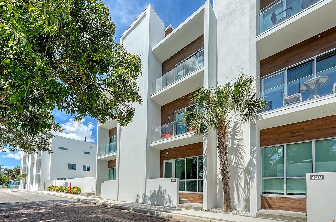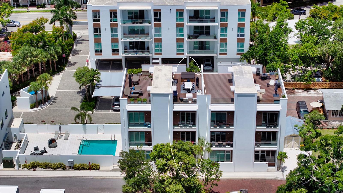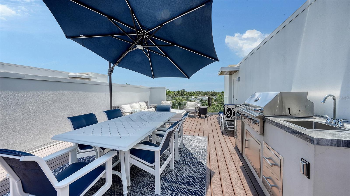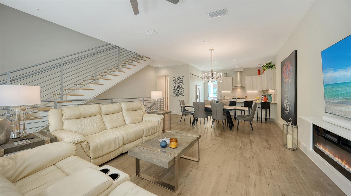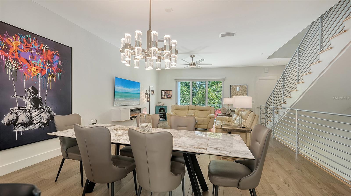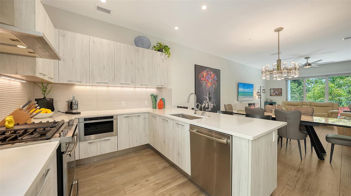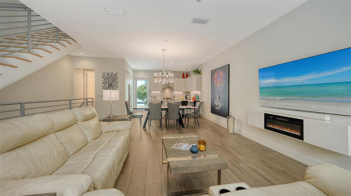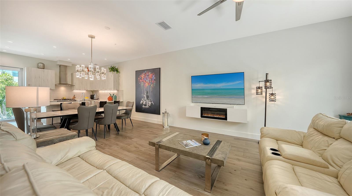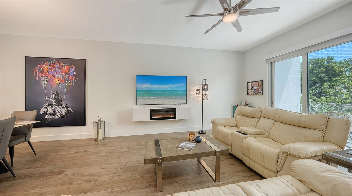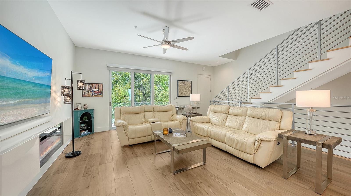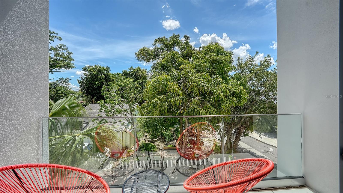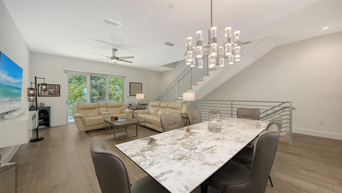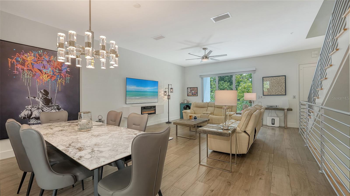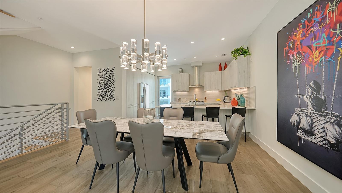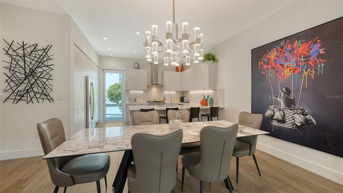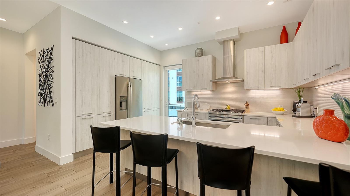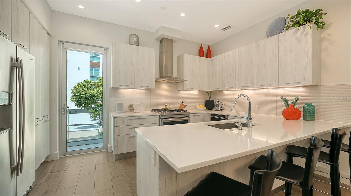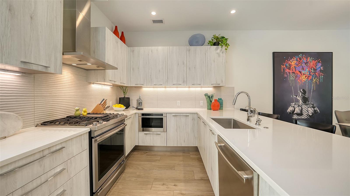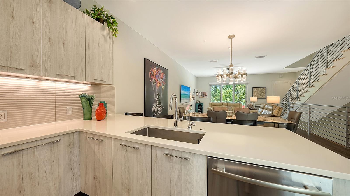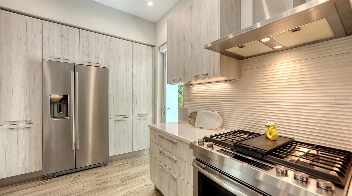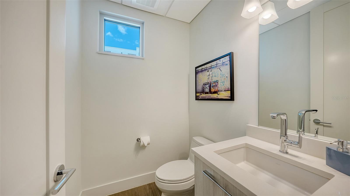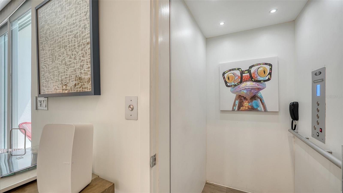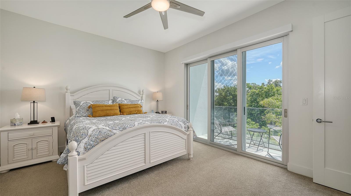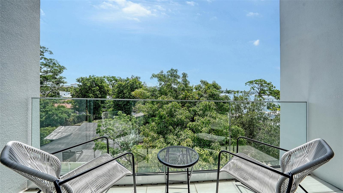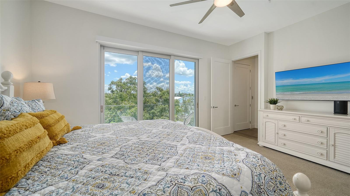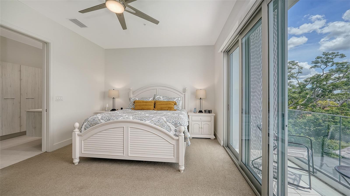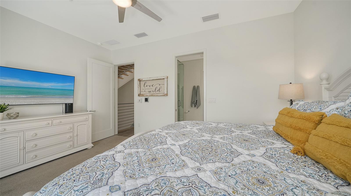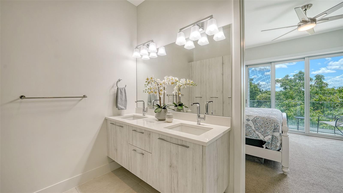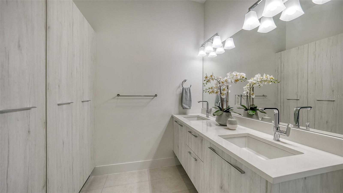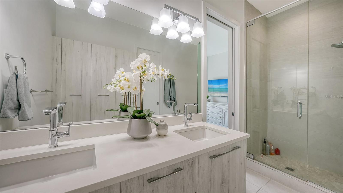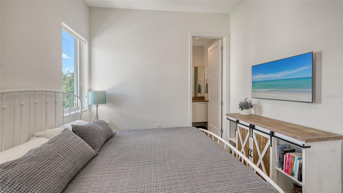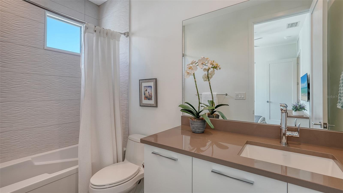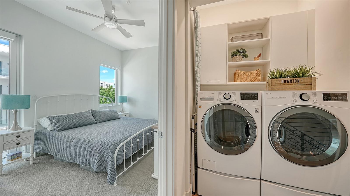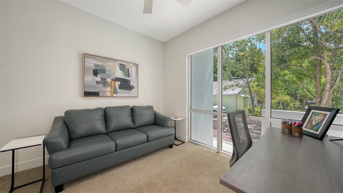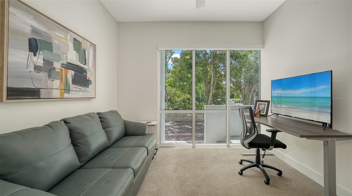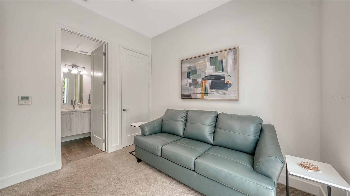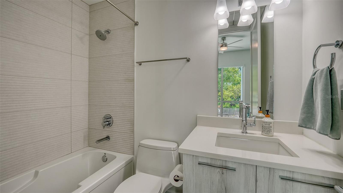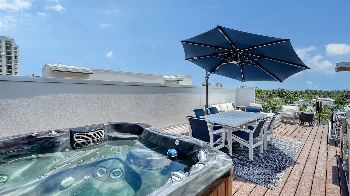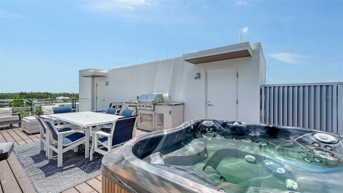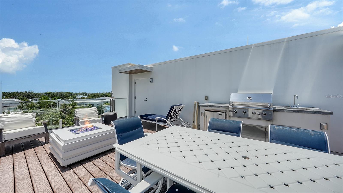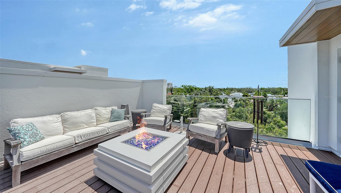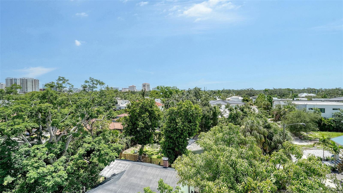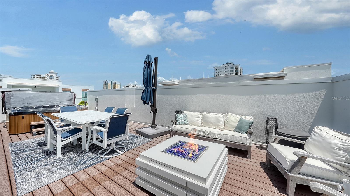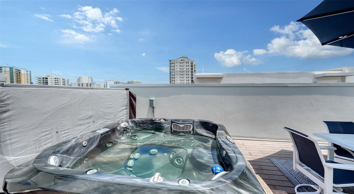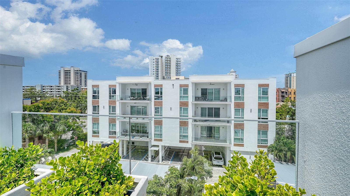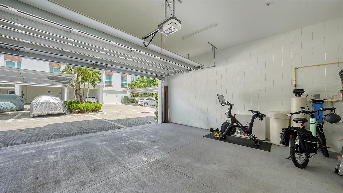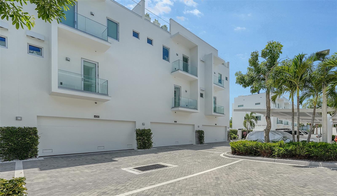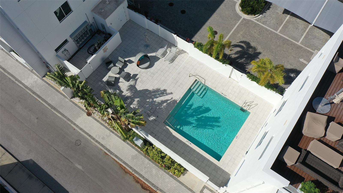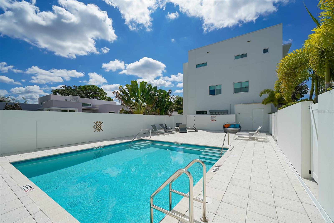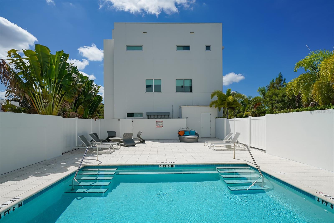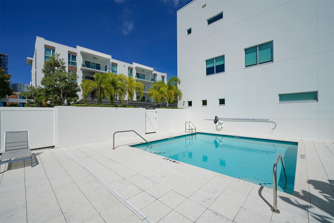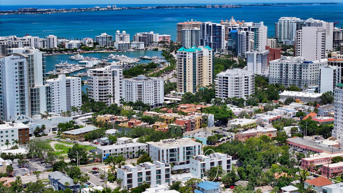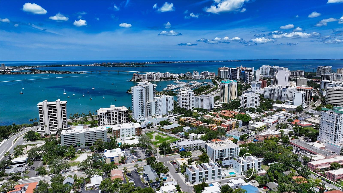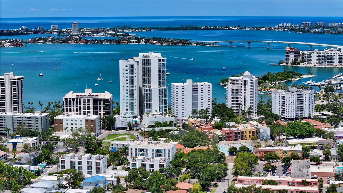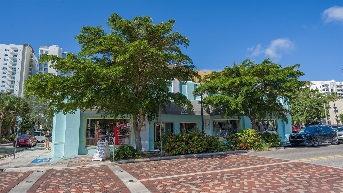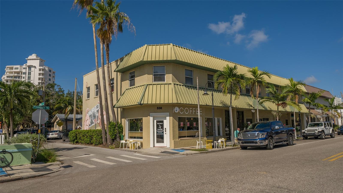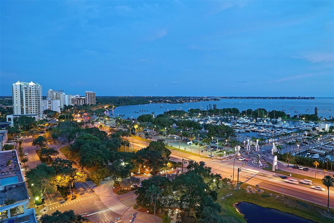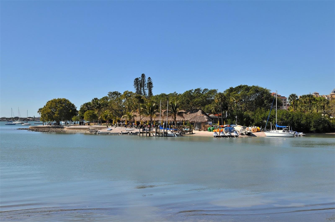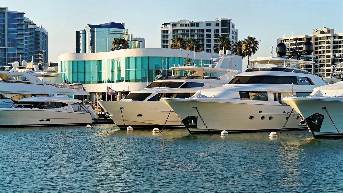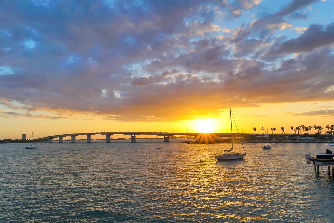626 Rawls Avenue 626, SARASOTA, FL 34236
Contact Broker IDX Sites Inc.
Schedule A Showing
Request more information
- MLS#: A4657136 ( Residential )
- Street Address: 626 Rawls Avenue 626
- Viewed: 4
- Price: $1,695,000
- Price sqft: $492
- Waterfront: No
- Year Built: 2017
- Bldg sqft: 3444
- Bedrooms: 3
- Total Baths: 4
- Full Baths: 3
- 1/2 Baths: 1
- Garage / Parking Spaces: 2
- Days On Market: 5
- Additional Information
- Geolocation: 27.3306 / -82.5379
- County: SARASOTA
- City: SARASOTA
- Zipcode: 34236
- Subdivision: Townhomes Of Orange Club
- Building: Townhomes Of Orange Club
- Elementary School: Southside Elementary
- Middle School: Booker Middle
- High School: Sarasota High
- Provided by: MICHAEL SAUNDERS & COMPANY
- Contact: Linda Driggs
- 941-951-6660

- DMCA Notice
-
DescriptionSophisticated urban living awaits in this refined three story townhouse with a PRIVATE ELEVATOR and expansive ROOFTOP DECK, located in the exclusive Townhomes of Orange Club in downtown Sarasota. Just steps from the historic Burns Court district and the citys vibrant Bayfront, this stylish residence offers 2,300 SF of thoughtfully designed living space, including 3 bedrooms each with their own ensuite bathroom. The private rooftop deck is a true sanctuary featuring a jacuzzi hot tub, outdoor kitchen, privacy wall, and 608 SF of additional outdoor living space perfect for relaxing or entertaining under the stars, all with captivating city views. Designer finishes throughout, soaring 10 ft smooth finish ceilings, Low E impact windows and doors, contemporary baseboards and casings all enhance the homes clean aesthetic. A private two car garage opens to a welcoming foyer and a guest bedroom with ensuite bath on the first level. The second floor is designed for effortless entertaining, with an open concept great room, east and west facing balconies with frameless glass railings for unobstructed views, powder room, and a gourmet kitchen featuring imported Italian cabinetry, quartz countertops, and Jenn Air stainless steel appliances, including a six burner gas range. Upstairs, the third floor hosts a serene primary suite and a spacious second bedroom, both with ensuite baths and private balconies. A laundry closet with full size washer and dryer adds convenience. Residents of Orange Club enjoy a secure, upscale community with surveillance cameras, a heated pool, and a sun lounge area. Located in the heart of Sarasota, youre just moments from the citys best, including a thriving arts and culture scene, award winning dining, boutiques, nightlife, farmers market, and year round festivals. This is downtown Sarasota living at its finest.
Property Location and Similar Properties
Features
Appliances
- Bar Fridge
- Dishwasher
- Disposal
- Dryer
- Electric Water Heater
- Microwave
- Range
- Range Hood
- Refrigerator
- Washer
- Water Filtration System
- Water Softener
Home Owners Association Fee
- 0.00
Home Owners Association Fee Includes
- Pool
- Escrow Reserves Fund
- Gas
- Insurance
- Maintenance Structure
- Maintenance Grounds
- Sewer
- Trash
- Water
Builder Model
- The Ringling
Builder Name
- VANDYK Group
Carport Spaces
- 0.00
Close Date
- 0000-00-00
Cooling
- Central Air
- Zoned
Country
- US
Covered Spaces
- 0.00
Exterior Features
- Balcony
- Lighting
- Outdoor Grill
- Outdoor Kitchen
- Sliding Doors
Flooring
- Carpet
- Tile
Garage Spaces
- 2.00
Green Energy Efficient
- Windows
Heating
- Central
- Electric
- Heat Pump
High School
- Sarasota High
Insurance Expense
- 0.00
Interior Features
- Built-in Features
- Ceiling Fans(s)
- Eat-in Kitchen
- Elevator
- High Ceilings
- Kitchen/Family Room Combo
- Living Room/Dining Room Combo
- Open Floorplan
- PrimaryBedroom Upstairs
- Solid Wood Cabinets
- Stone Counters
- Thermostat
- Walk-In Closet(s)
- Window Treatments
Legal Description
- UNIT 626
- TOWNHOMES OF ORANGE CLUB CB 43 PG 27
Levels
- Three Or More
Living Area
- 2092.00
Lot Features
- Near Public Transit
- Paved
Middle School
- Booker Middle
Area Major
- 34236 - Sarasota
Net Operating Income
- 0.00
Occupant Type
- Owner
Open Parking Spaces
- 0.00
Other Expense
- 0.00
Other Structures
- Outdoor Kitchen
Parcel Number
- 2027152003
Parking Features
- Garage Door Opener
- Garage Faces Rear
- Guest
Pets Allowed
- Yes
Property Condition
- Completed
Property Type
- Residential
Roof
- Built-Up
School Elementary
- Southside Elementary
Sewer
- Public Sewer
Style
- Contemporary
Tax Year
- 2024
Township
- 36S
Unit Number
- 626
Utilities
- BB/HS Internet Available
- Cable Connected
- Electricity Connected
- Natural Gas Connected
- Public
- Sewer Connected
- Underground Utilities
- Water Connected
View
- City
Virtual Tour Url
- https://pix360.com/phototour3/40259/
Water Source
- Public
Year Built
- 2017
Zoning Code
- DTE



