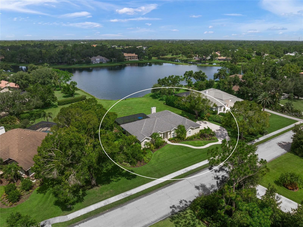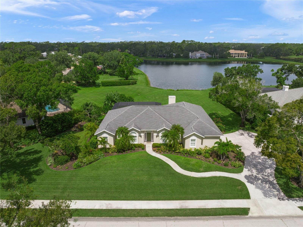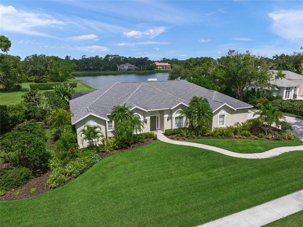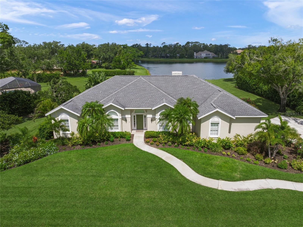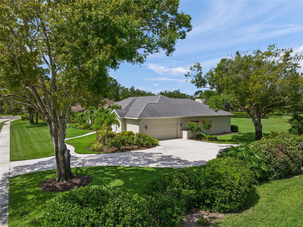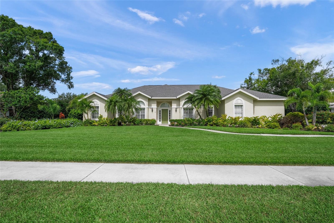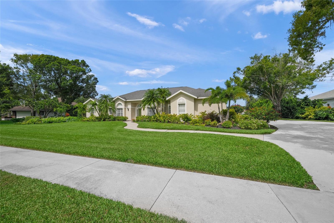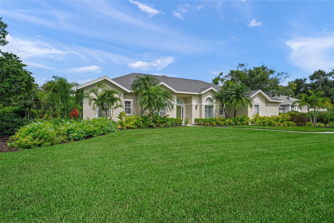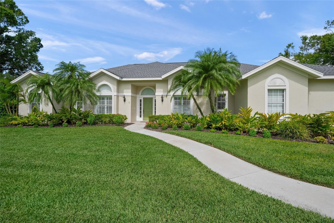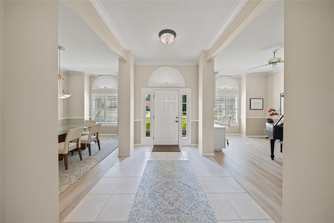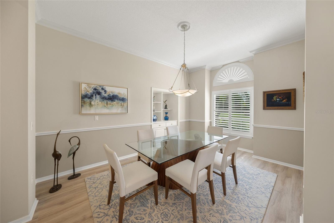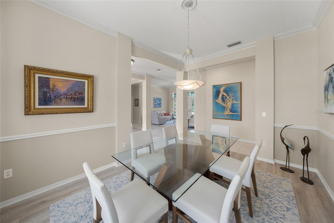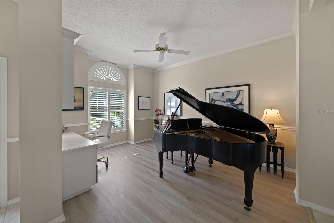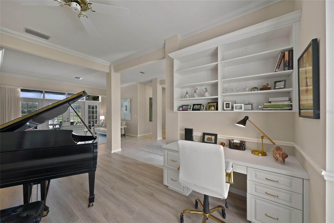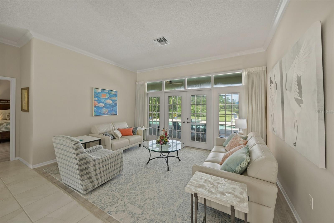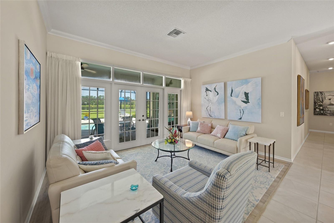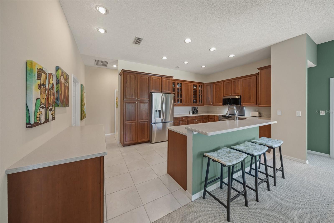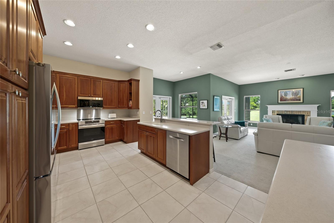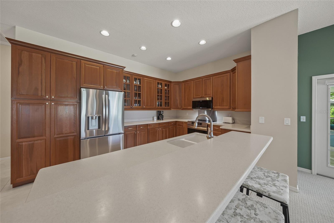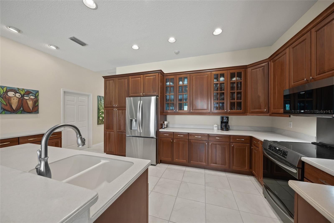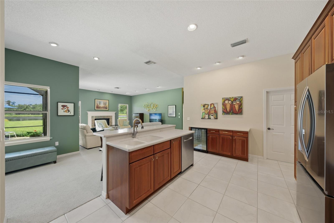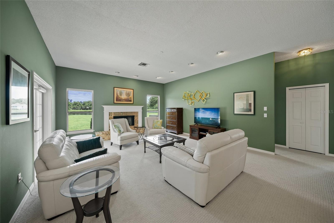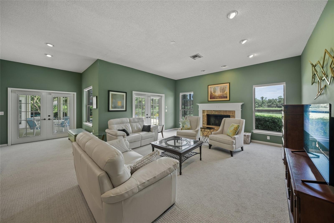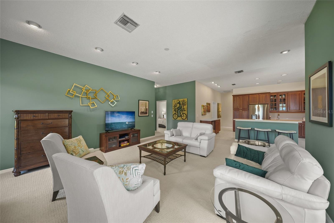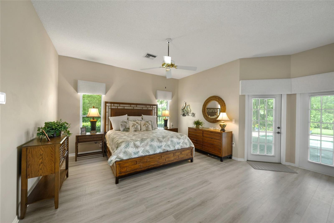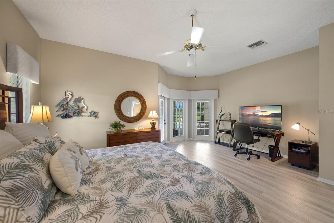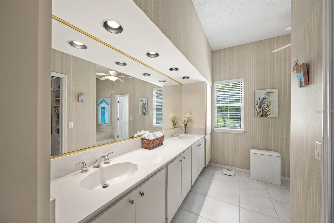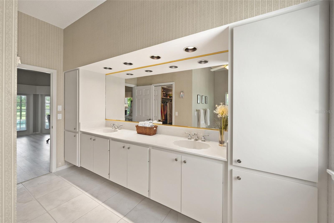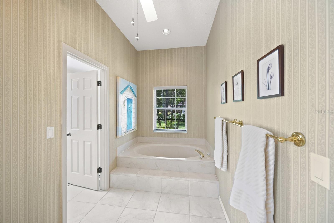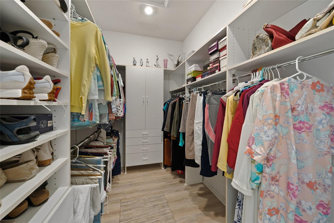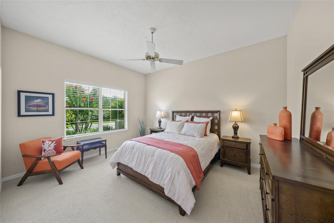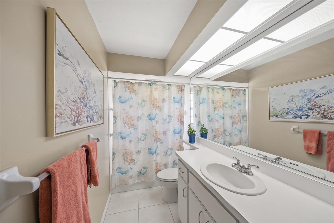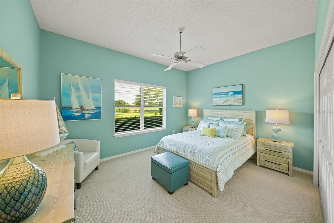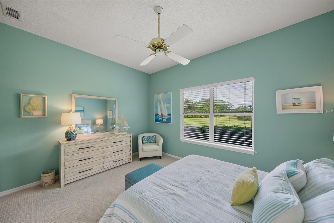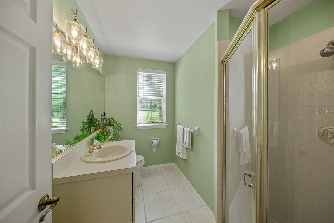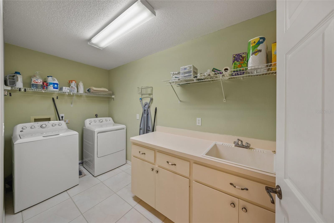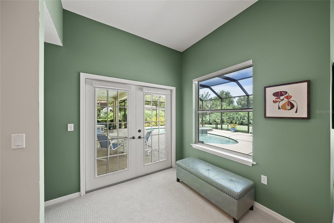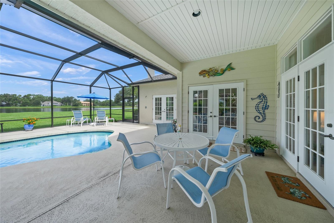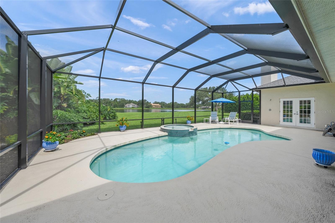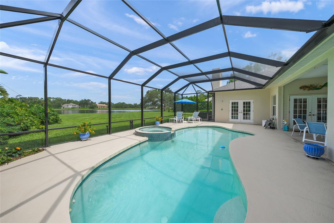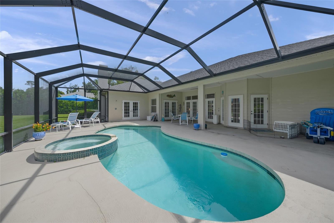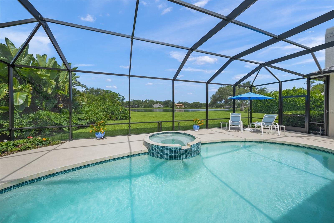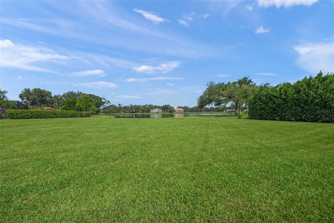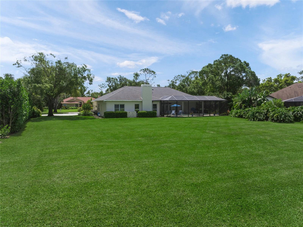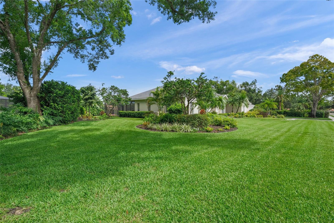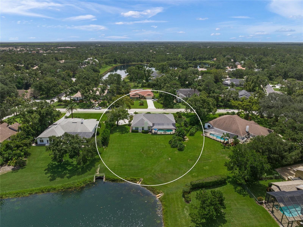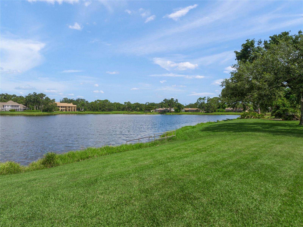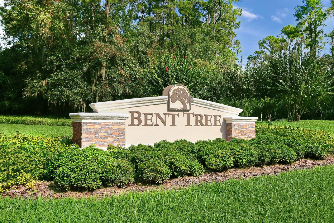5012 Cherry Laurel Way, SARASOTA, FL 34241
Contact Broker IDX Sites Inc.
Schedule A Showing
Request more information
- MLS#: A4657131 ( Residential )
- Street Address: 5012 Cherry Laurel Way
- Viewed: 2
- Price: $899,000
- Price sqft: $236
- Waterfront: Yes
- Wateraccess: Yes
- Waterfront Type: Lake Front
- Year Built: 1988
- Bldg sqft: 3816
- Bedrooms: 3
- Total Baths: 3
- Full Baths: 3
- Garage / Parking Spaces: 2
- Days On Market: 7
- Additional Information
- Geolocation: 27.2809 / -82.4183
- County: SARASOTA
- City: SARASOTA
- Zipcode: 34241
- Subdivision: Bent Tree Village
- Elementary School: Lakeview Elementary
- Middle School: Sarasota Middle
- High School: Sarasota High
- Provided by: RE/MAX ALLIANCE GROUP
- Contact: Glenn Brown
- 941-954-5454

- DMCA Notice
-
DescriptionThis is the one * location, location, location * 'a' rated school district * rarely available in the gated woodlands of bent tree * two new a/cs, one in 2019 & the other 2021 * new roof 2019 * new pool cage 2023 * newer yard well pump 2021 * this exquisite executive family home boasts a very private setting on over 1/2 acre and backs to a large spring fed lake * quiet cul de sac location * no through traffic * this quality built home features a lovingly renovated newer chef's kitchen showcasing custom wood cabinets, and an island breakfast bar * the large eat in kitchen is open to the spacious family room boasting a cozy wood fireplace * formal living room * formal dining room * plus a bonus room used as a piano music room but could easily be made by buyer into a den by adding doors * the generously sized primary suite features a spa style bath with dual sinks, garden tub, separate shower and large walk in closet with built ins * this is not a cookie cutter home * french doors with transom windows above allow an ample amount of natural light * remote controlled shades in family room and kitchen * oversized 2 car garage is almost the size of a 3 car garage (26x22) * stunning curb appeal * all this wraps your private outdoor living space with oversized covered lanai and caged pool & spa * this is the perfect home for entertaining or simply relaxing in your private slice of paradise * spacious back & side yards * 'a' rated school district * short drive to siesta key beach * 20 minutes to utc mall or downtown sarasota * close to shopping & dining * one look & you'll fall in love *
Property Location and Similar Properties
Features
Waterfront Description
- Lake Front
Appliances
- Dishwasher
- Disposal
- Dryer
- Microwave
- Range
- Refrigerator
- Washer
Association Amenities
- Gated
- Golf Course
- Security
Home Owners Association Fee
- 1424.00
Home Owners Association Fee Includes
- Private Road
- Security
Association Name
- SEAN NOONAN/SUNSTATE MGT
Association Phone
- 941.870.4920
Builder Name
- JAN CUSTOM HOMES
Carport Spaces
- 0.00
Close Date
- 0000-00-00
Cooling
- Central Air
- Zoned
Country
- US
Covered Spaces
- 0.00
Flooring
- Carpet
- Laminate
- Tile
Garage Spaces
- 2.00
Heating
- Central
- Zoned
High School
- Sarasota High
Insurance Expense
- 0.00
Interior Features
- Built-in Features
- Ceiling Fans(s)
- Crown Molding
- Eat-in Kitchen
- High Ceilings
- Kitchen/Family Room Combo
- Solid Surface Counters
- Solid Wood Cabinets
- Split Bedroom
- Walk-In Closet(s)
- Window Treatments
Legal Description
- LOT 42 BENT TREE VILLAGE UNIT 3
Levels
- One
Living Area
- 2900.00
Lot Features
- Cul-De-Sac
- Oversized Lot
- Private
Middle School
- Sarasota Middle
Area Major
- 34241 - Sarasota
Net Operating Income
- 0.00
Occupant Type
- Owner
Open Parking Spaces
- 0.00
Other Expense
- 0.00
Parcel Number
- 0265080010
Parking Features
- Driveway
- Garage Door Opener
- Garage Faces Side
- Oversized
Pets Allowed
- Yes
Pool Features
- Gunite
- Screen Enclosure
Property Type
- Residential
Roof
- Shingle
School Elementary
- Lakeview Elementary
Sewer
- Public Sewer
Style
- Custom
Tax Year
- 2024
Township
- 37S
Utilities
- Cable Connected
- Electricity Connected
- Public
- Sewer Connected
- Sprinkler Well
- Underground Utilities
- Water Connected
View
- Water
Virtual Tour Url
- https://tours.srq360media.com/mls/199444511
Water Source
- Public
Year Built
- 1988
Zoning Code
- RE1



