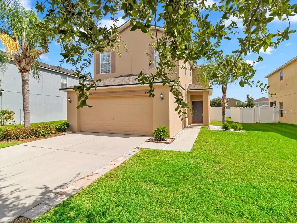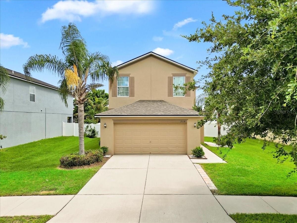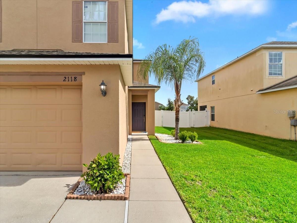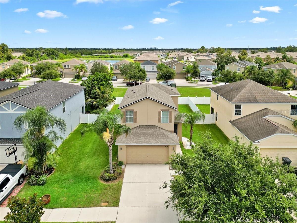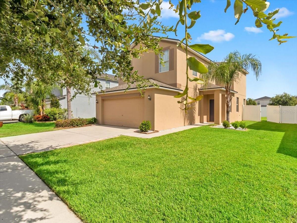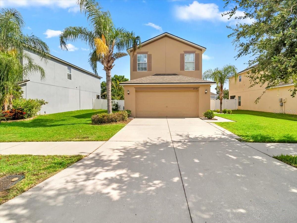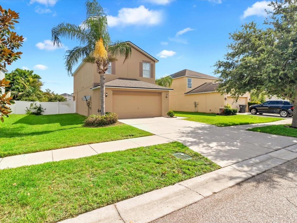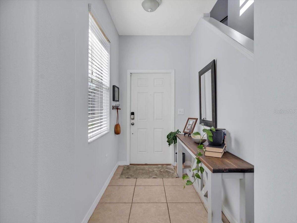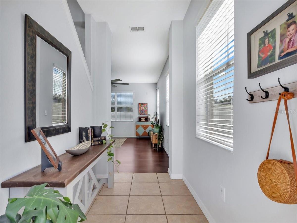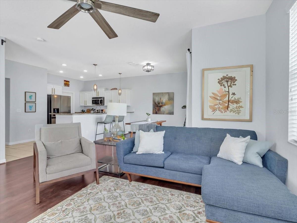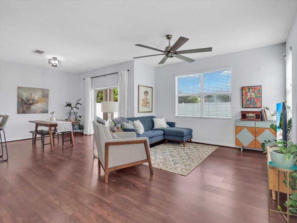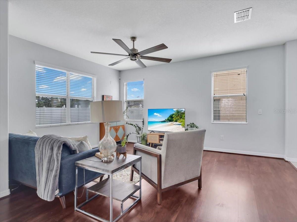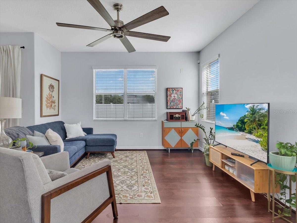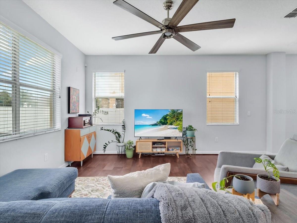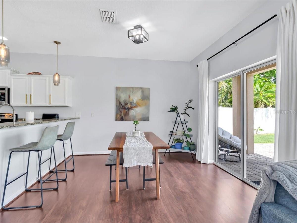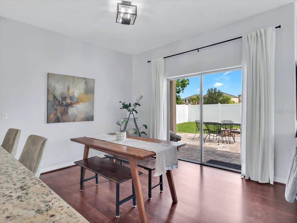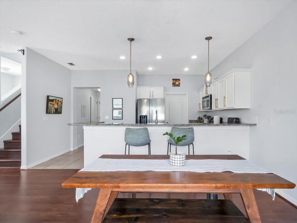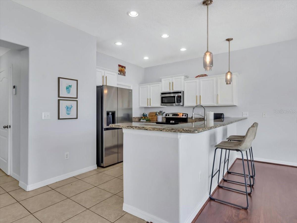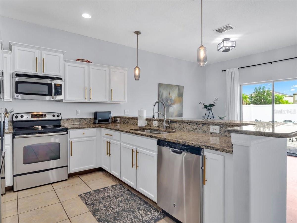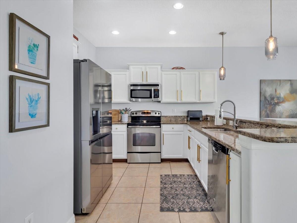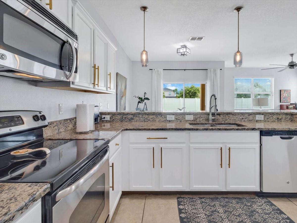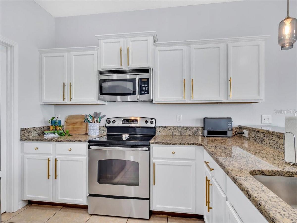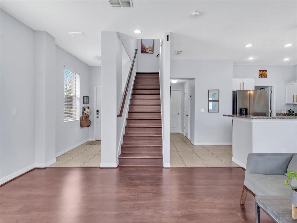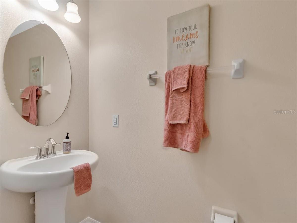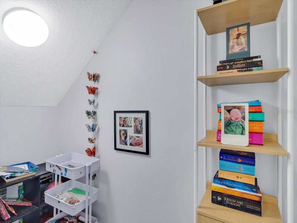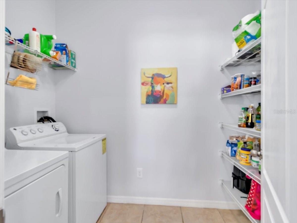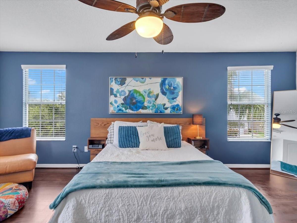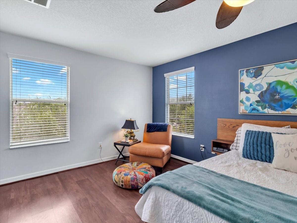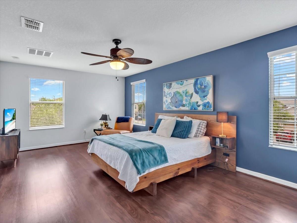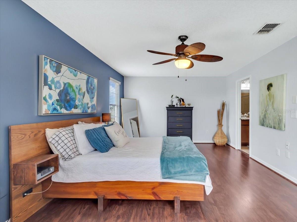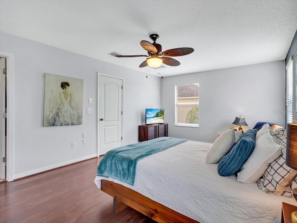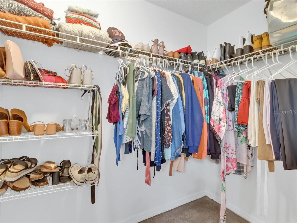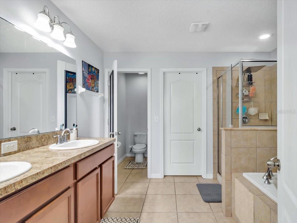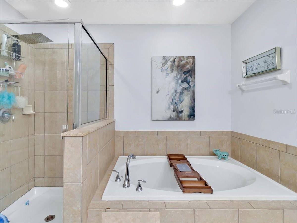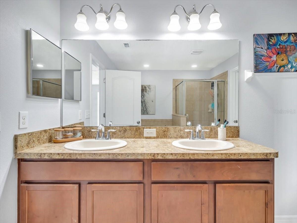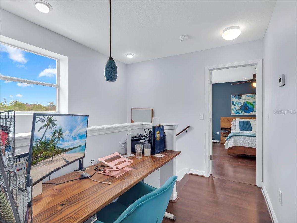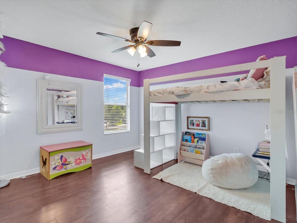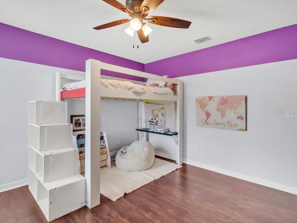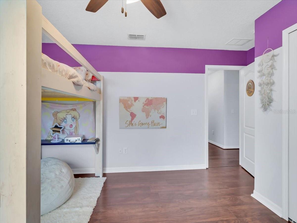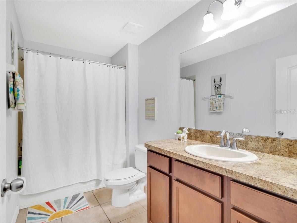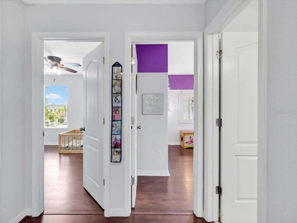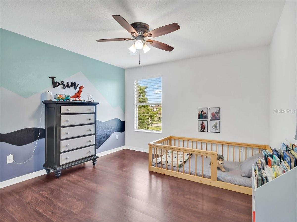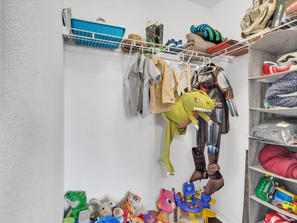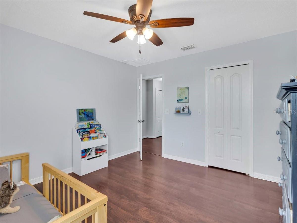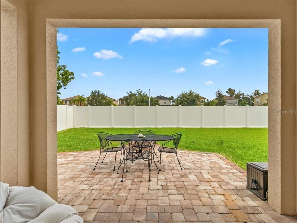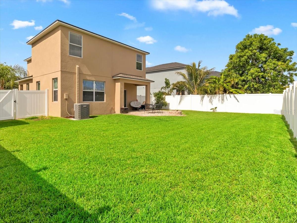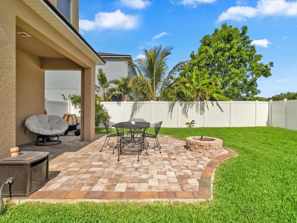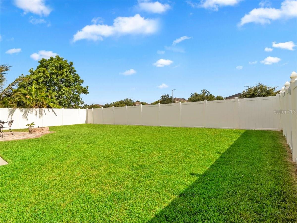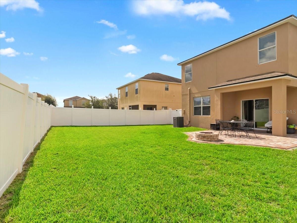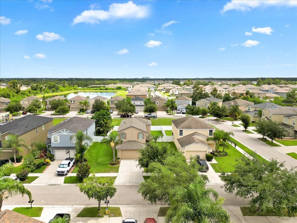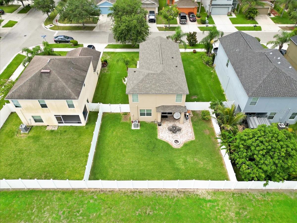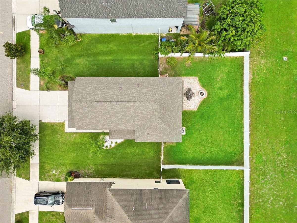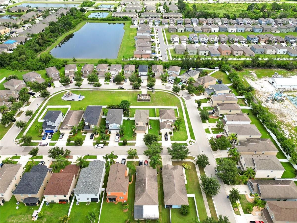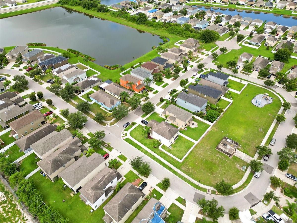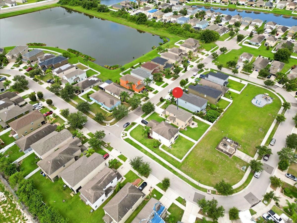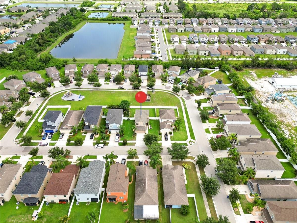2118 Song Sparrow Court, RUSKIN, FL 33570
Contact Broker IDX Sites Inc.
Schedule A Showing
Request more information
- MLS#: A4656827 ( Residential )
- Street Address: 2118 Song Sparrow Court
- Viewed: 3
- Price: $328,000
- Price sqft: $146
- Waterfront: No
- Year Built: 2013
- Bldg sqft: 2245
- Bedrooms: 3
- Total Baths: 3
- Full Baths: 2
- 1/2 Baths: 1
- Garage / Parking Spaces: 2
- Days On Market: 4
- Additional Information
- Geolocation: 27.7305 / -82.4052
- County: HILLSBOROUGH
- City: RUSKIN
- Zipcode: 33570
- Subdivision: Hawks Point Ph 1b1 1st Prcl
- Elementary School: Cypress Creek HB
- Middle School: Shields HB
- High School: Lennard HB
- Provided by: REALTY HUB
- Contact: Tanya Stutzman
- 407-900-1001

- DMCA Notice
-
DescriptionNestled in a sought after gated community, this beautifully maintained two story home invites you in with charming curb appeal, upgraded landscaping, and swaying palm trees. Step through the welcoming front entry into a bright, open foyersetting the tone for the comfort and spaciousness that awaits. The open concept main floor features a light filled living and dining area, ideal for both everyday living and entertaining. The generously sized kitchen boasts granite countertops, stainless steel appliances, walk in pantry, a breakfast bar, and a large dining area overlooking the private, fully fenced backyard. Just off the kitchen, the lanai offers a serene retreatperfect for enjoying your morning coffee or relaxing at the end of the day around the paver patio with fire pit. A convenient half bath and a large under stairs closet add function and flexibility. Upstairs, all bedrooms are thoughtfully positioned for privacy and quiet. The expansive primary suite features a spacious walk in closet, and a spa inspired en suite bath with dual vanities, a walk in shower, and a soaking tub made for relaxation. Two additional bedrooms provide plenty of natural light, large closets and versatility for family, guests, or a home office. With carpet only in primary closet, this home offers low maintenance living with tile in wet areas and plank flooring in all bedrooms and living spaces. This move in ready home offers peace of mind with quality finishes and meticulous care throughout. Located in a resort style community with fantastic amenitiesincluding a pool, fitness center, clubhouse, playgrounds, dog parks, and moreyoull also enjoy easy access to local schools, dining, shopping, I 75 and major employers like Amazon.
Property Location and Similar Properties
Features
Appliances
- Dishwasher
- Disposal
- Electric Water Heater
- Microwave
- Range
- Refrigerator
- Washer
Association Amenities
- Fitness Center
- Gated
- Playground
- Pool
Home Owners Association Fee
- 270.00
Home Owners Association Fee Includes
- Common Area Taxes
- Pool
Association Name
- Sean Noonan
Carport Spaces
- 0.00
Close Date
- 0000-00-00
Cooling
- Central Air
Country
- US
Covered Spaces
- 0.00
Exterior Features
- Hurricane Shutters
- Lighting
- Private Mailbox
- Sidewalk
- Sliding Doors
Flooring
- Laminate
Furnished
- Unfurnished
Garage Spaces
- 2.00
Heating
- Central
- Electric
High School
- Lennard-HB
Insurance Expense
- 0.00
Interior Features
- Ceiling Fans(s)
- Eat-in Kitchen
- High Ceilings
- Living Room/Dining Room Combo
- Open Floorplan
- PrimaryBedroom Upstairs
- Split Bedroom
- Stone Counters
- Thermostat
- Walk-In Closet(s)
- Window Treatments
Legal Description
- HAWKS POINT PHASE 1B-1 1ST PARTIAL REPLAT LOT 234
Levels
- Two
Living Area
- 1845.00
Lot Features
- Landscaped
- Level
- Sidewalk
- Paved
Middle School
- Shields-HB
Area Major
- 33570 - Ruskin/Apollo Beach
Net Operating Income
- 0.00
Occupant Type
- Owner
Open Parking Spaces
- 0.00
Other Expense
- 0.00
Other Structures
- Other
Parcel Number
- U-04-32-19-9SG-000000-00234.0
Pets Allowed
- Cats OK
- Dogs OK
Property Condition
- Completed
Property Type
- Residential
Roof
- Shingle
School Elementary
- Cypress Creek-HB
Sewer
- Public Sewer
Style
- Contemporary
Tax Year
- 2024
Township
- 32
Utilities
- BB/HS Internet Available
- Cable Connected
- Electricity Connected
- Water Connected
Virtual Tour Url
- https://hawkrealestatephotography.hd.pics/2118-Song-Sparrow-Ct
Water Source
- Public
Year Built
- 2013
Zoning Code
- PD



