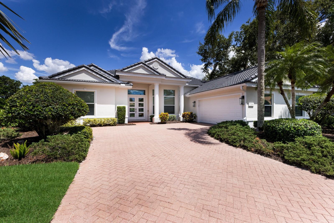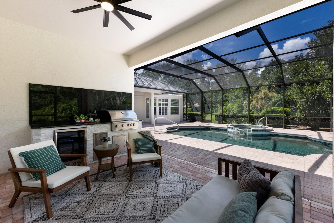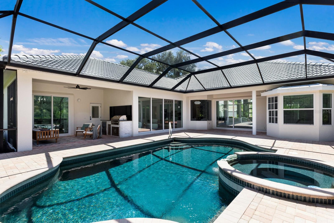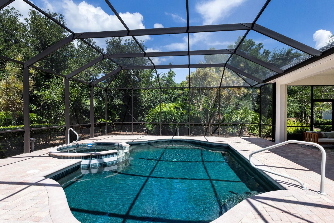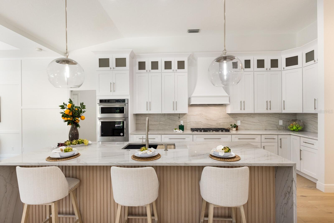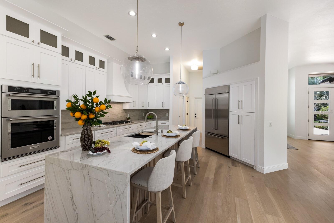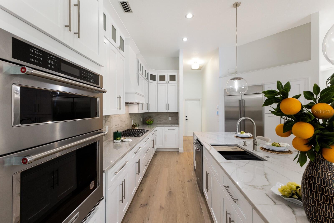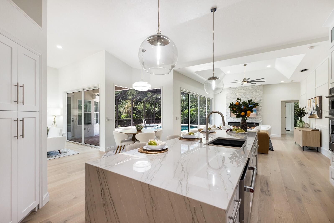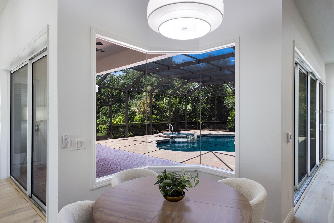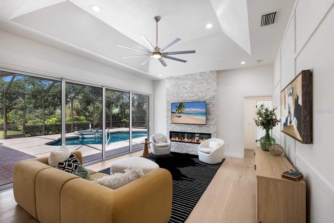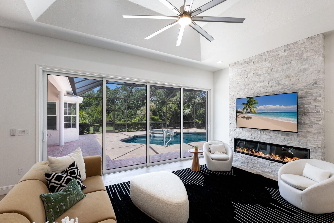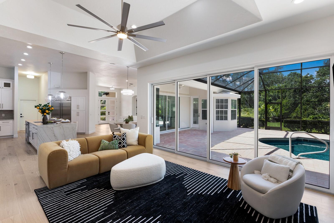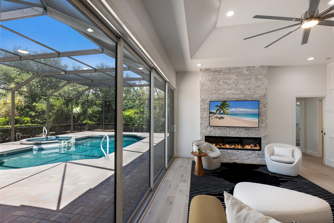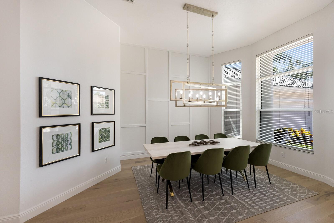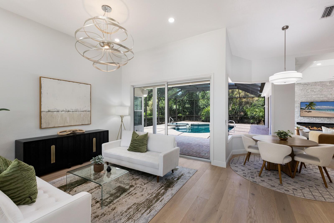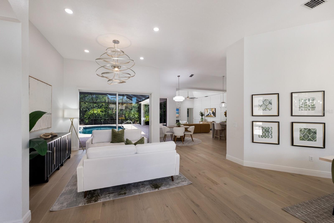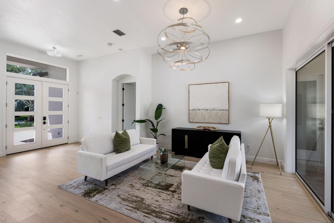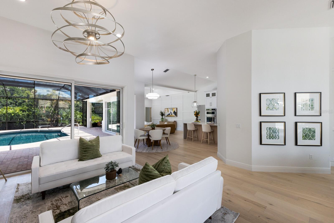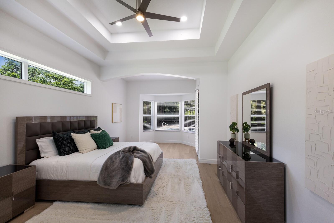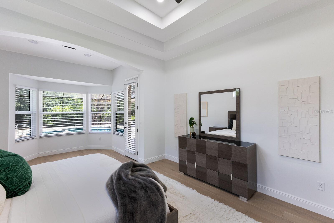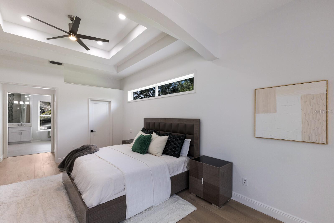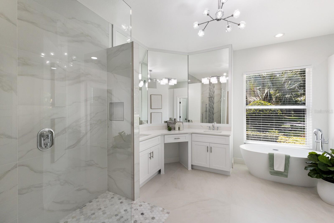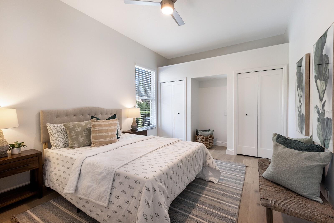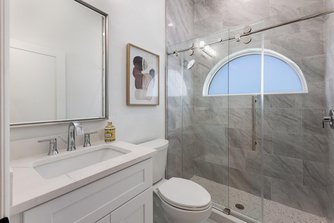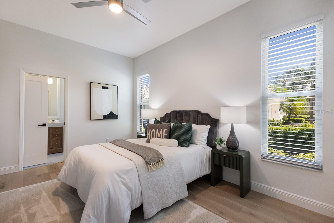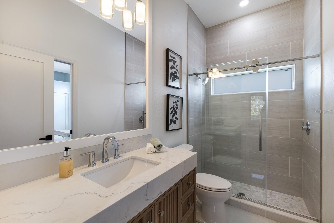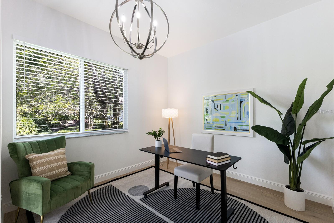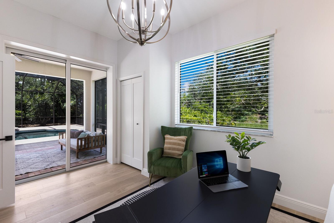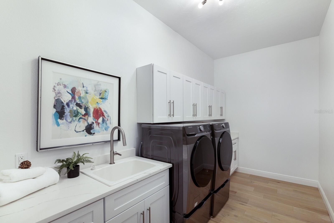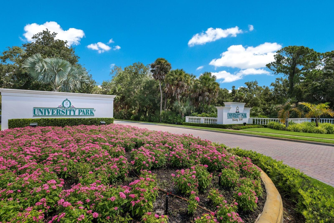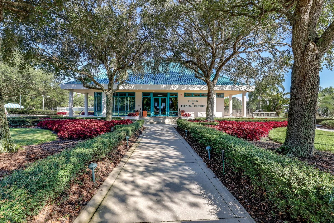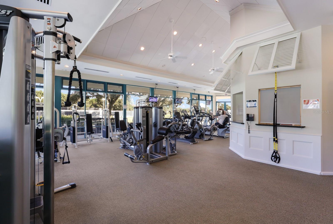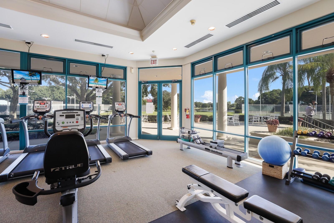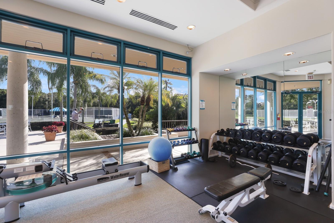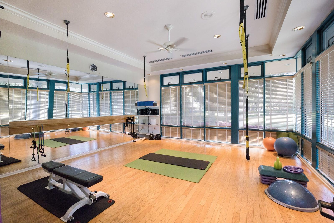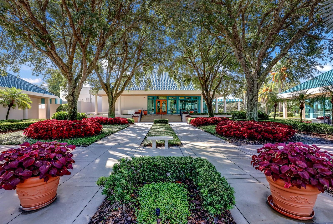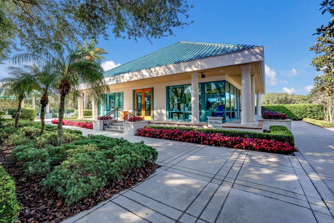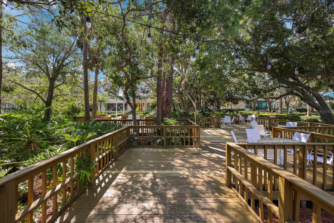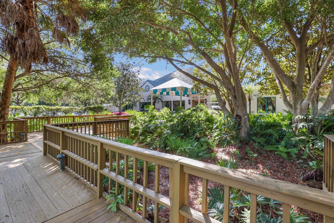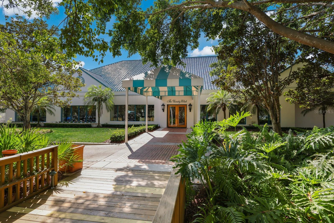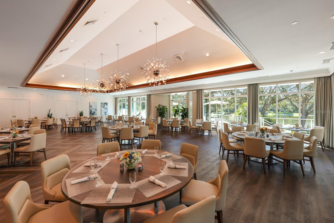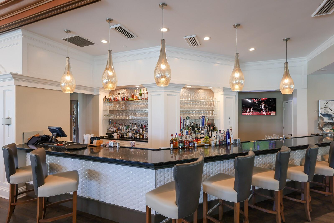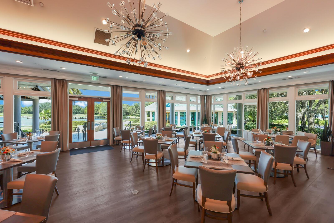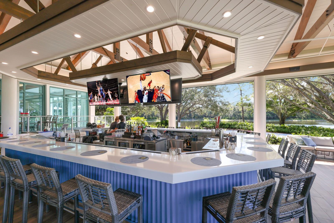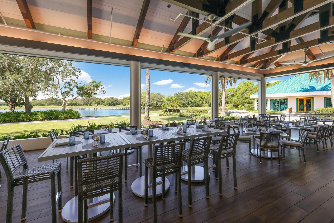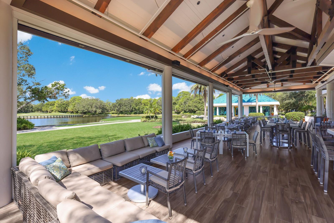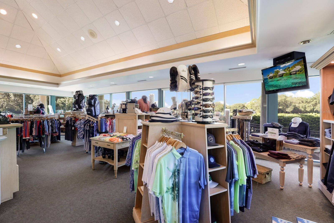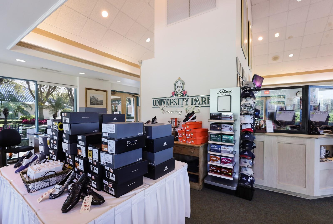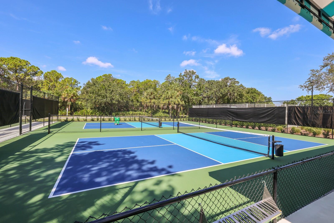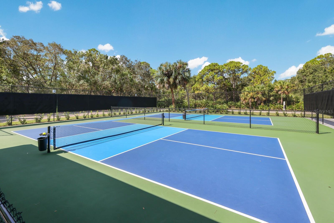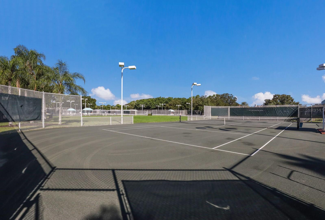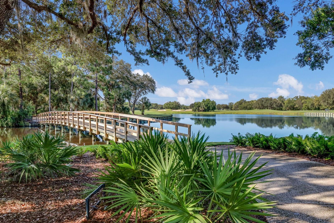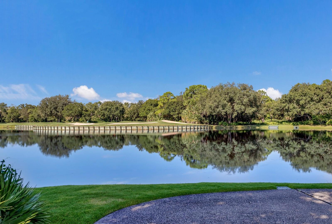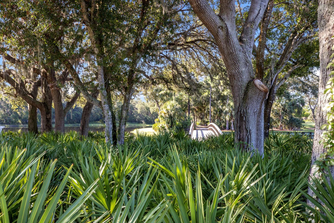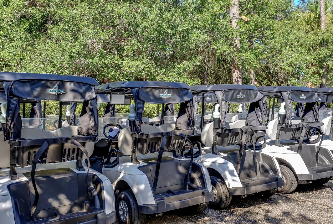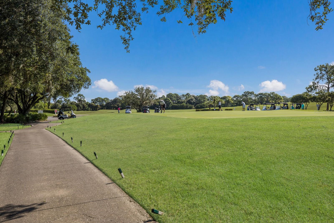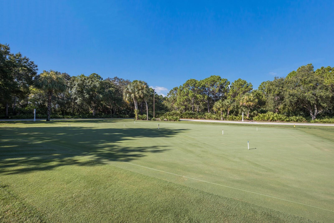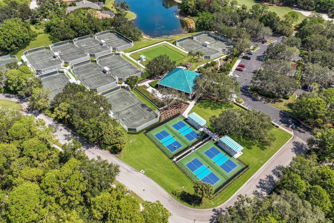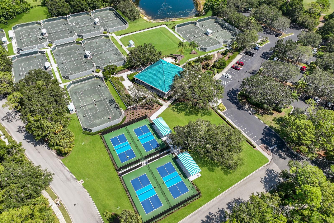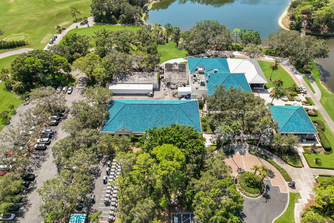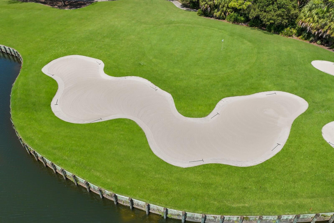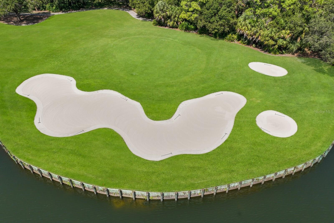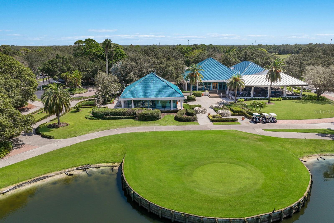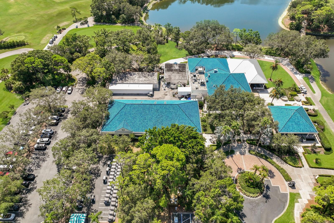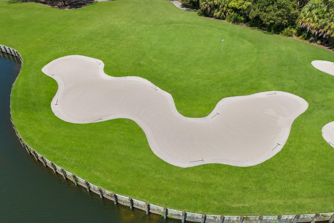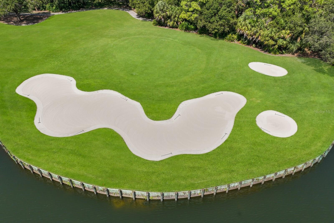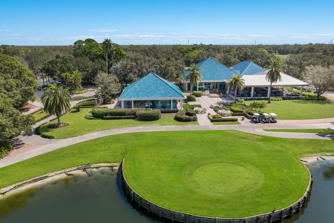7211 Marston Court, UNIVERSITY PARK, FL 34201
Contact Broker IDX Sites Inc.
Schedule A Showing
Request more information
- MLS#: A4656528 ( Residential )
- Street Address: 7211 Marston Court
- Viewed: 41
- Price: $1,450,000
- Price sqft: $371
- Waterfront: No
- Year Built: 1997
- Bldg sqft: 3912
- Bedrooms: 4
- Total Baths: 3
- Full Baths: 3
- Garage / Parking Spaces: 2
- Days On Market: 27
- Additional Information
- Geolocation: 27.4115 / -82.4697
- County: MANATEE
- City: UNIVERSITY PARK
- Zipcode: 34201
- Subdivision: University Park Country Club
- Elementary School: Robert E Willis
- Middle School: Braden River
- High School: Braden River
- Provided by: MICHAEL SAUNDERS & COMPANY
- Contact: Thomas Arthur, III
- 941-907-9595

- DMCA Notice
-
DescriptionWelcome to this completely reimagined home in University Park Country Club. Originally crafted by builder Todd Johnson, it just underwent a meticulous renovation including all new impact resistant windows and doors. This spacious residence boasts 4 bedrooms and 3 full bathrooms. From the moment you enter through the double doors you are welcomed with soaring high ceilings providing a naturally lit atmosphere throughout the home. The reconfigured Kitchen is the center point of the home and truly a chefs dream. The large island offers lots of counter space to prepare and host food for family and guests. The perimeter is finished with custom cabinets, a gas cooktop, and a built in Refrigerator. Enjoy morning coffee in the breakfast nook that features a large aquarium window providing unobstructed views of the outdoor space, sparkling pool, and lush landscaping as the backdrop. The large family room features an oversized fireplace creating a warm environment to host endless family and friends gatherings. The split plan ensures privacy to both family members or guests with 3 bedrooms and 2 full bathrooms situated on one side and the spacious primary suite occupying the opposite wing. The primary suite features a spa like setting with a large walk in shower, standing soaking tub, dual vanities with makeup counter, private water closet and a generous walk in closet. Step outdoors onto the covered lanai and enjoy the outdoor space right from your private suite. Large sliders in the main living spaces open to the outdoor space where you are greeted by a pool, spa, and outdoor kitchen, offering a seamless extension to the coveted indoor/outdoor living. The home also includes a generous sized laundry/utility room that leads to an oversized side entry 2 car garage, featuring a convenient separate door for golf cart access. University Park Country Club is a highly ranked Florida golf course featuring 27 holes of championship golf; tennis and pickleball; fitness center and many social and group activities. Just a quick drive to downtown Sarasota and you will be transformed from the peaceful private setting of UPCC to fine dining, arts & theatres, entertainment, and world class beaches. With SRQ International Airport nearby and I 75 easily accessible, convenience is at your fingertips. Located just outside the gates is University Town Center with hundreds of nationally known and local shops, restaurants and attractions including Mote Marine Aquarium, Tiger Woods backed Pop Stroke, Nathan Benderson Rowing, and countless other attractions. A minimum social membership is required at UPCC, a residents owned Recreation District.
Property Location and Similar Properties
Features
Appliances
- Built-In Oven
- Dishwasher
- Disposal
- Gas Water Heater
- Microwave
- Range Hood
- Refrigerator
Home Owners Association Fee
- 2302.00
Home Owners Association Fee Includes
- Guard - 24 Hour
- Cable TV
- Common Area Taxes
- Escrow Reserves Fund
- Internet
- Maintenance Grounds
- Private Road
- Security
Association Name
- Amanda Goodhue
Association Phone
- 941-355-3888x244
Builder Name
- Todd Johnson
Carport Spaces
- 0.00
Close Date
- 0000-00-00
Cooling
- Central Air
Country
- US
Covered Spaces
- 0.00
Exterior Features
- Outdoor Grill
- Private Mailbox
- Sidewalk
- Sliding Doors
Flooring
- Hardwood
- Tile
Garage Spaces
- 2.00
Heating
- Central
- Electric
High School
- Braden River High
Insurance Expense
- 0.00
Interior Features
- Ceiling Fans(s)
- Crown Molding
- High Ceilings
- Solid Surface Counters
- Split Bedroom
- Thermostat
- Walk-In Closet(s)
- Window Treatments
Legal Description
- LOT 3 HIGHGATE A SUBDIVISION PI#19197.0115/9
Levels
- One
Living Area
- 2821.00
Middle School
- Braden River Middle
Area Major
- 34201 - Bradenton/Braden River/University Park
Net Operating Income
- 0.00
Occupant Type
- Vacant
Open Parking Spaces
- 0.00
Other Expense
- 0.00
Parcel Number
- 1919701159
Parking Features
- Driveway
- Garage Door Opener
- Garage Faces Side
- Golf Cart Garage
- Oversized
Pets Allowed
- Yes
Pool Features
- Gunite
- Heated
- In Ground
- Screen Enclosure
- Solar Heat
- Tile
Property Type
- Residential
Roof
- Tile
School Elementary
- Robert E Willis Elementary
Sewer
- Public Sewer
Tax Year
- 2024
Township
- 35
Utilities
- Cable Available
- Electricity Connected
- Natural Gas Connected
- Public
- Sewer Connected
- Underground Utilities
- Water Connected
Views
- 41
Virtual Tour Url
- https://listing.thehoverbureau.com/ut/7211_Marston_Ct.html
Water Source
- Public
Year Built
- 1997
Zoning Code
- PDR




