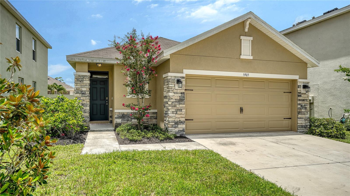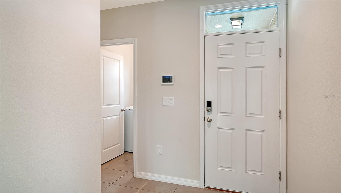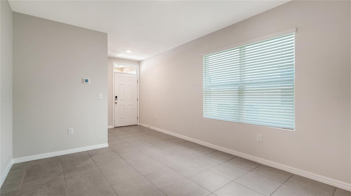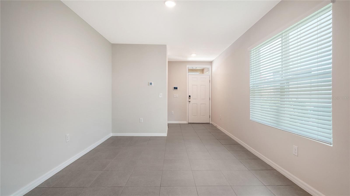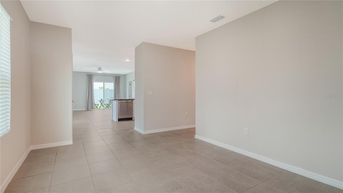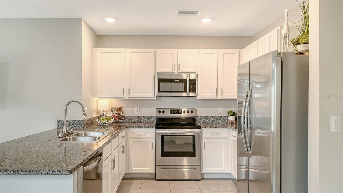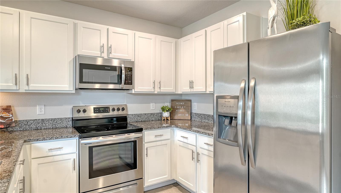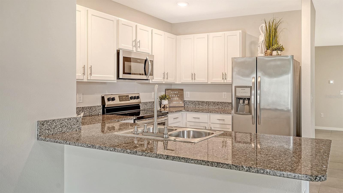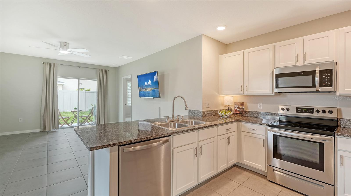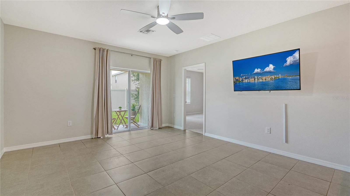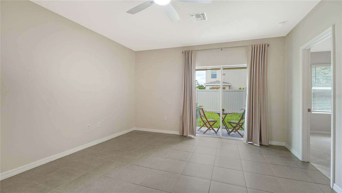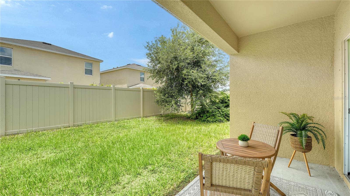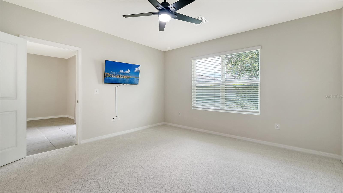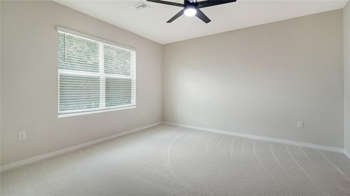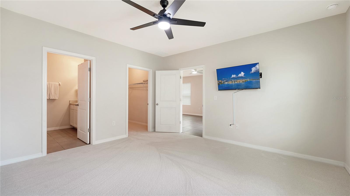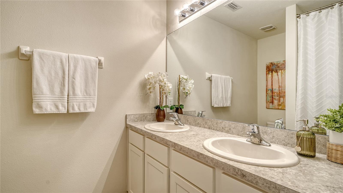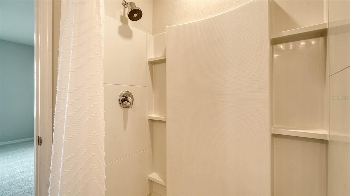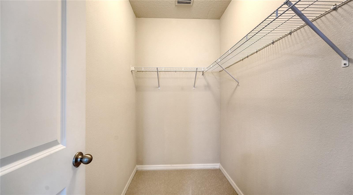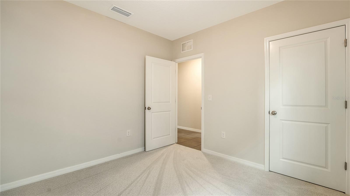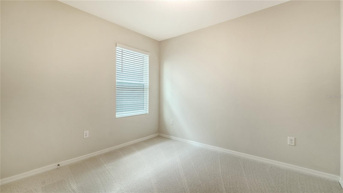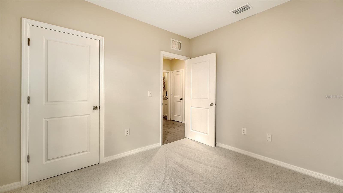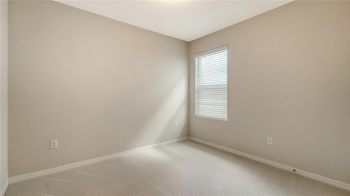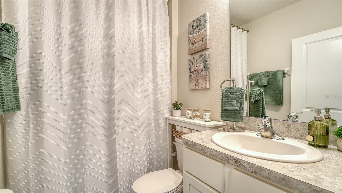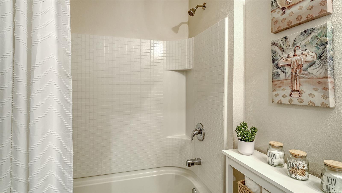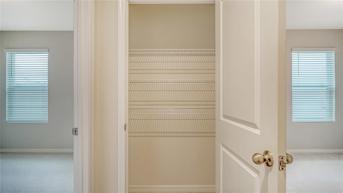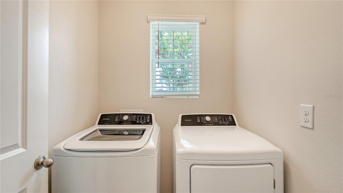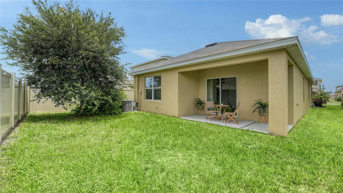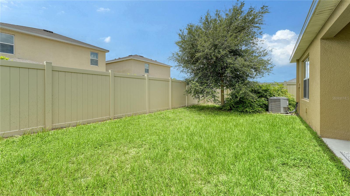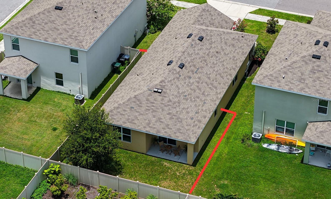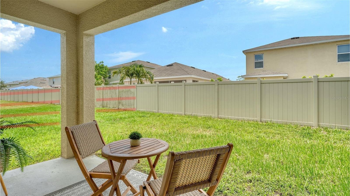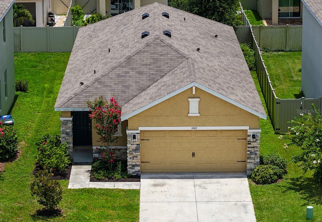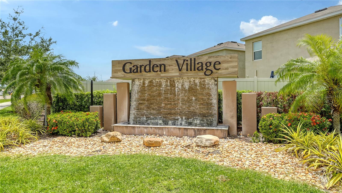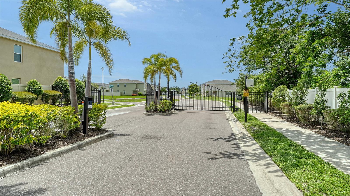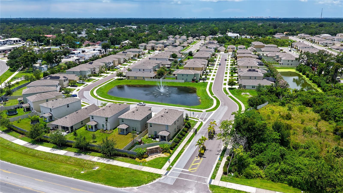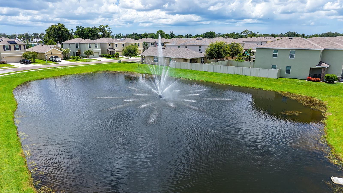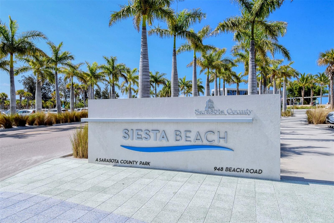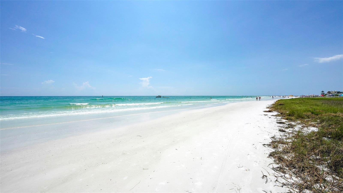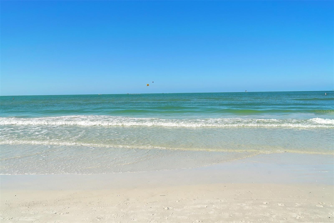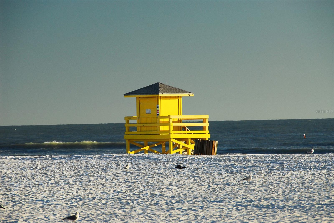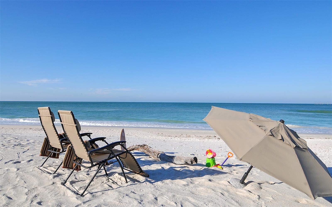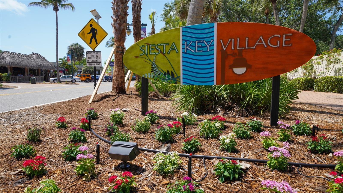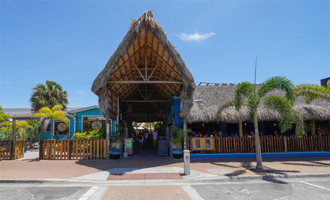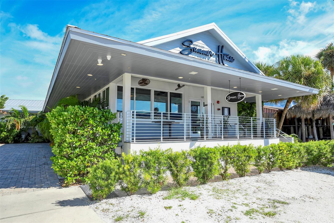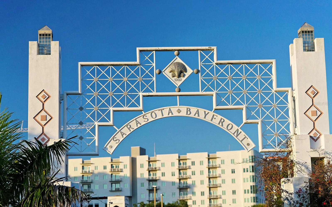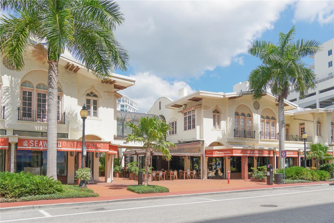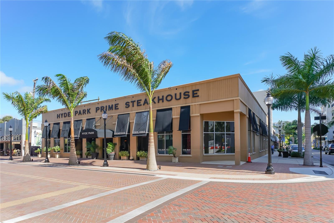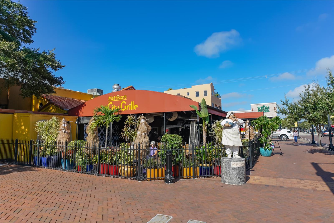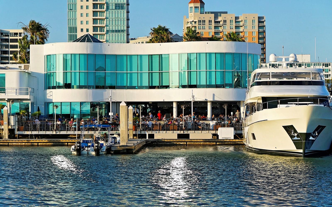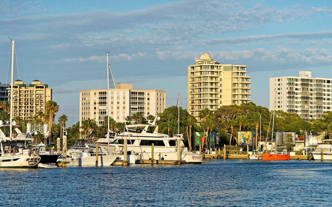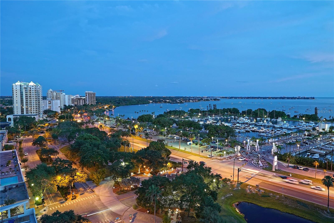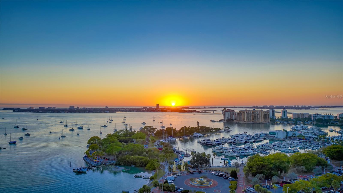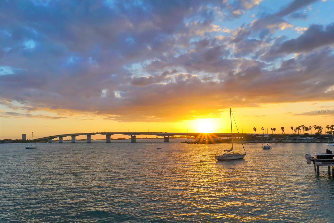5905 Silver Sage Way, SARASOTA, FL 34232
Contact Broker IDX Sites Inc.
Schedule A Showing
Request more information
- MLS#: A4655901 ( Residential )
- Street Address: 5905 Silver Sage Way
- Viewed: 4
- Price: $489,000
- Price sqft: $245
- Waterfront: No
- Year Built: 2019
- Bldg sqft: 2000
- Bedrooms: 3
- Total Baths: 2
- Full Baths: 2
- Garage / Parking Spaces: 2
- Days On Market: 5
- Additional Information
- Geolocation: 27.3296 / -82.4519
- County: SARASOTA
- City: SARASOTA
- Zipcode: 34232
- Subdivision: Garden Village
- Provided by: COLDWELL BANKER REALTY
- Contact: Christa Spalding
- 941-349-4411

- DMCA Notice
-
DescriptionWhether you're looking for a seasonal retreat or youre ready to settle into a move in ready home, this beautifully upgraded 3 bedroom, 2 bath single family home checks all the boxes in one of Sarasotas most convenient locations. From the moment you enter, you will be WOWED by the bright, open floor plan, tile flooring and freshly painted walls. The dining area then connects the spacious kitchen to the large living room, creating the perfect layout for entertaining or everyday living. The kitchen features granite countertops and a breakfast bar which also adds additional seating for casual meals or social gatherings, Frigidaire stainless steel appliances, white cabinetry with upgraded hardware, a large pantry and a modern layout designed for ease and efficiency. Off the living room, the glass sliders open to a covered patioperfect for enjoying your morning coffee or dining al fresco in the Florida sunshine. The master bedroom has a large walk in closet, en suite bath with dual vanities and a walk in shower. There are two additional bedrooms at the front of the home along with a full bathideal for family, guests, or a home office. A large closet situated between the bedrooms along with a separate linen closet provides maximum storage potential. All three bedrooms have just been updated with luxurious new carpet and padding. Theres also a laundry room with side by side Frigidaire washer and dryer adding convenience to your daily routine. Fenced in backyard application has been submitted. Following association approval, installation will begin, giving you even more outdoor privacy and space to enjoy. Built in 2019 with durable concrete block construction, this home was designed for long term peace of mind. It includes energy efficient systems to help reduce utility costs, hurricane shutters for added safety, and smart home features for modern living. Additional features include an automated irrigation system, Rheem hot water heater, and Carrier HVAC system. Garden Village offers very low HOA fees, no CDD fees, a friendly neighborhood atmosphere and unbeatable location. Enjoy quick access to I 75, Fruitville Road, and Cattlemen Road. And, just minutes from shopping and dining at University Town Center, vibrant downtown Sarasota, and the award winning Siesta Key Beach. Dont miss your opportunity to own this move in ready Sarasota gemCall now to schedule your private showing!
Property Location and Similar Properties
Features
Appliances
- Dishwasher
- Disposal
- Dryer
- Electric Water Heater
- Microwave
- Range
- Refrigerator
- Washer
Home Owners Association Fee
- 75.00
Association Name
- CAMS by Stacia
Association Phone
- 941-315-8044
Carport Spaces
- 0.00
Close Date
- 0000-00-00
Cooling
- Central Air
Country
- US
Covered Spaces
- 0.00
Exterior Features
- Hurricane Shutters
- Sidewalk
Flooring
- Carpet
- Tile
Furnished
- Unfurnished
Garage Spaces
- 2.00
Heating
- Central
Insurance Expense
- 0.00
Interior Features
- Ceiling Fans(s)
- Kitchen/Family Room Combo
- Open Floorplan
- Primary Bedroom Main Floor
- Stone Counters
- Thermostat
- Walk-In Closet(s)
- Window Treatments
Legal Description
- LOT 76
- GARDEN VILLAGE PH 1
- PB 52 PG 104-110
Levels
- One
Living Area
- 1494.00
Area Major
- 34232 - Sarasota/Fruitville
Net Operating Income
- 0.00
Occupant Type
- Vacant
Open Parking Spaces
- 0.00
Other Expense
- 0.00
Parcel Number
- 0048020076
Pets Allowed
- Yes
Property Type
- Residential
Roof
- Shingle
Sewer
- Public Sewer
Tax Year
- 2024
Township
- 36
Utilities
- BB/HS Internet Available
- Cable Connected
- Electricity Connected
- Sewer Connected
- Water Connected
Virtual Tour Url
- https://www.propertypanorama.com/instaview/stellar/A4655901
Water Source
- None
Year Built
- 2019



