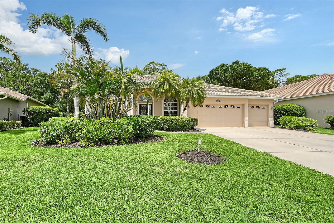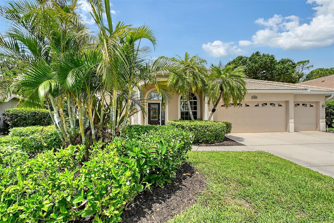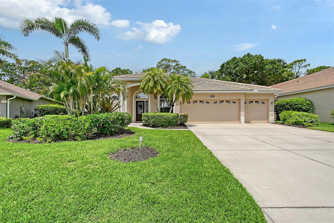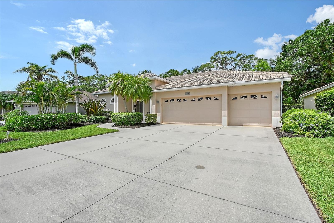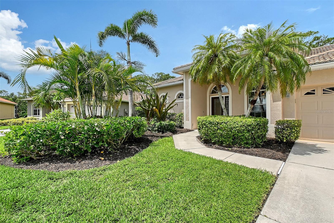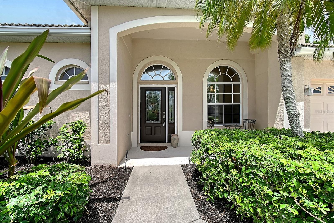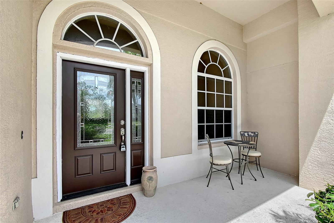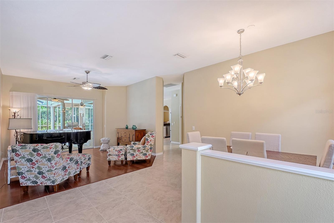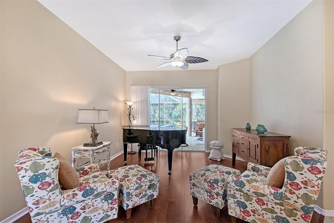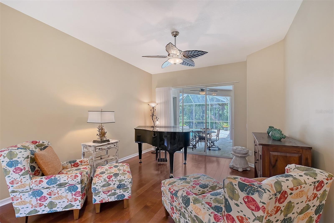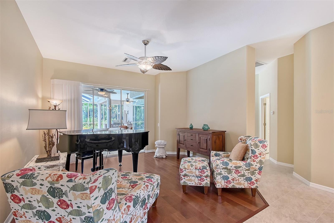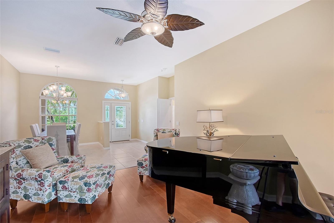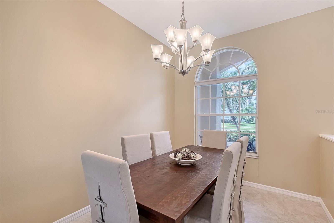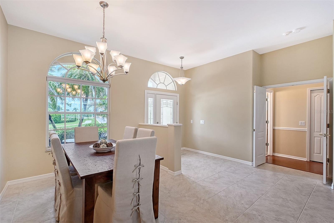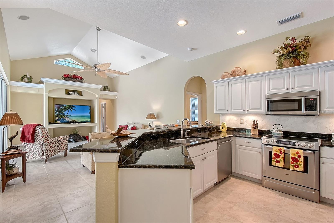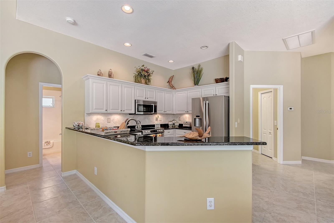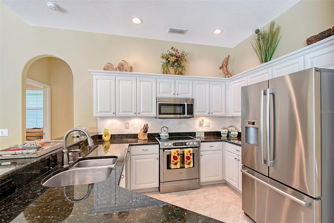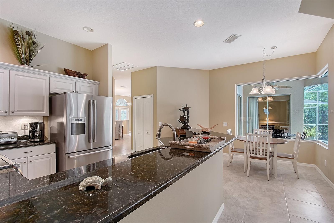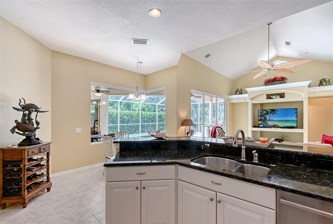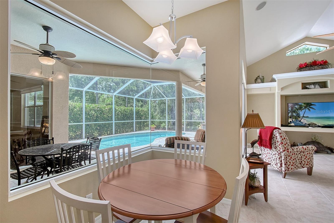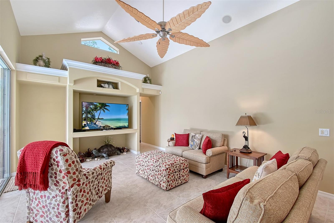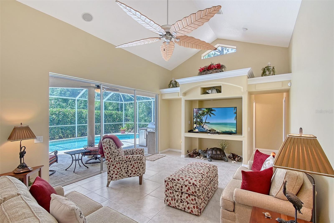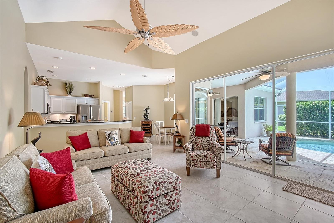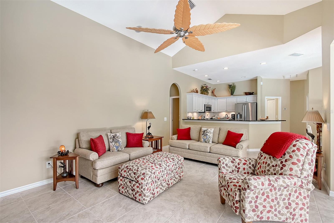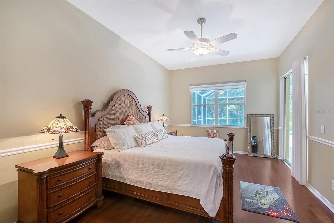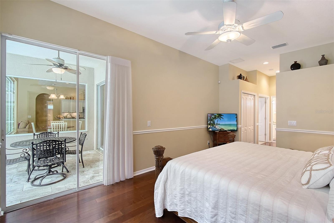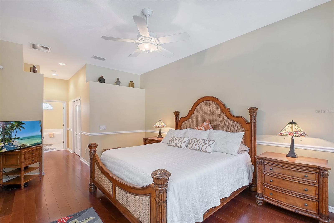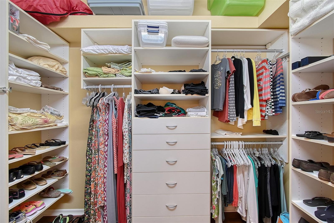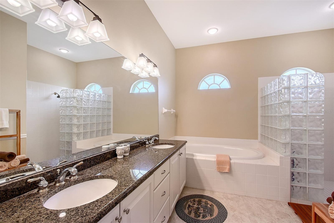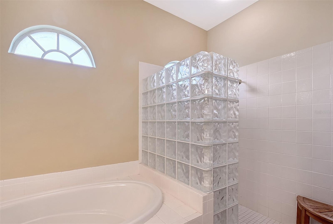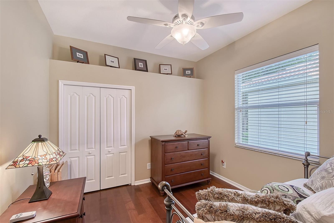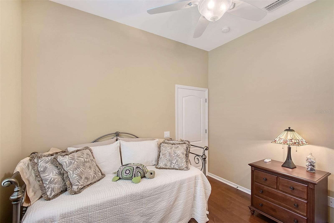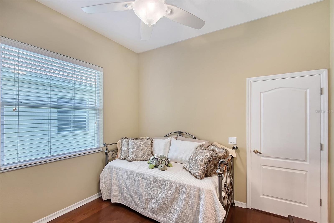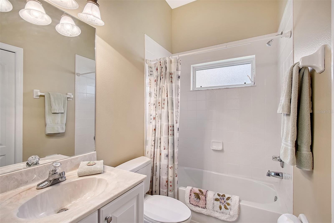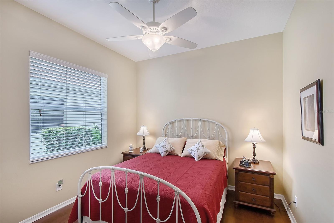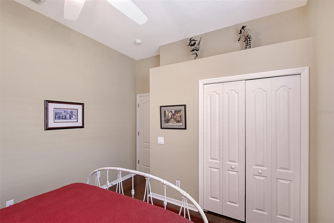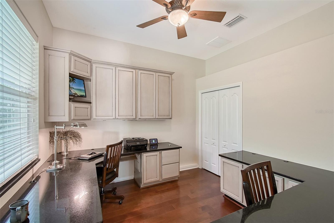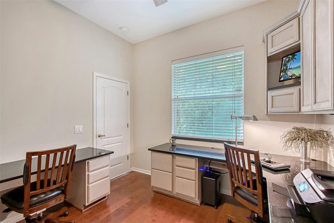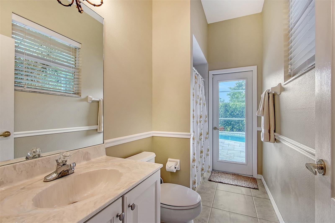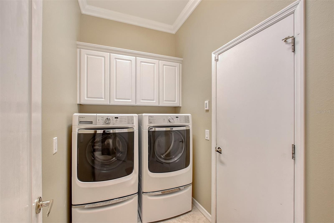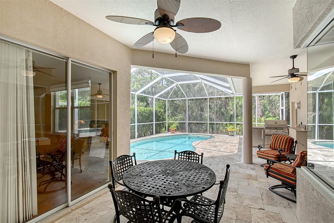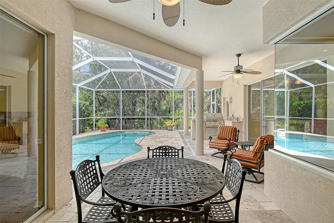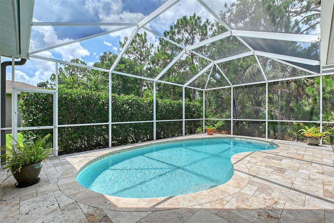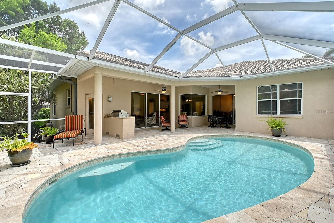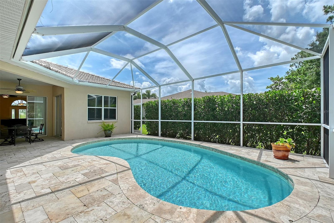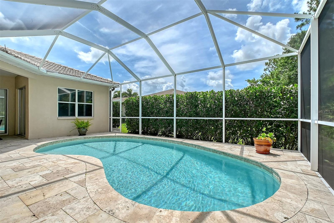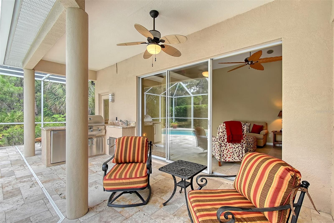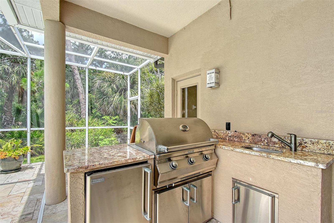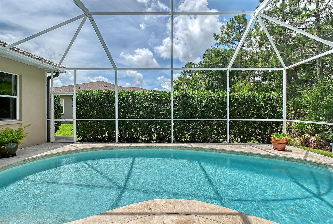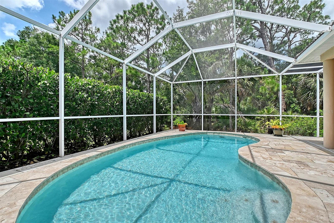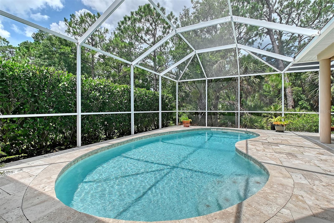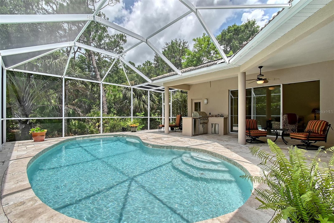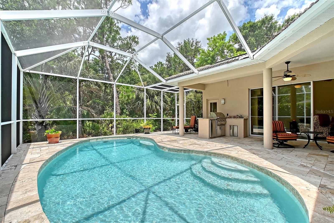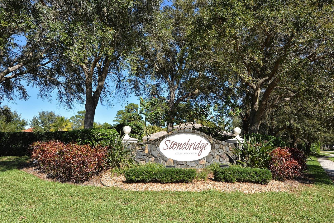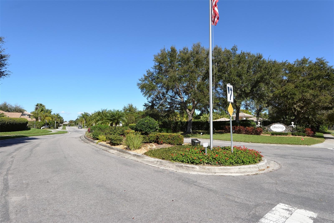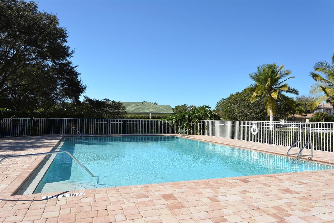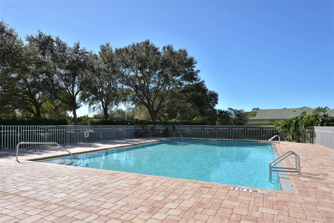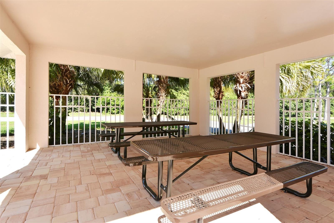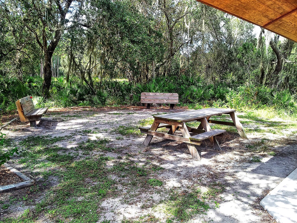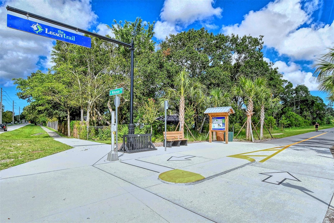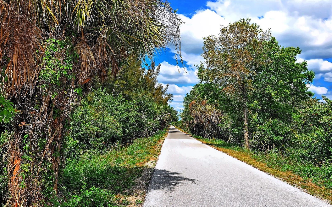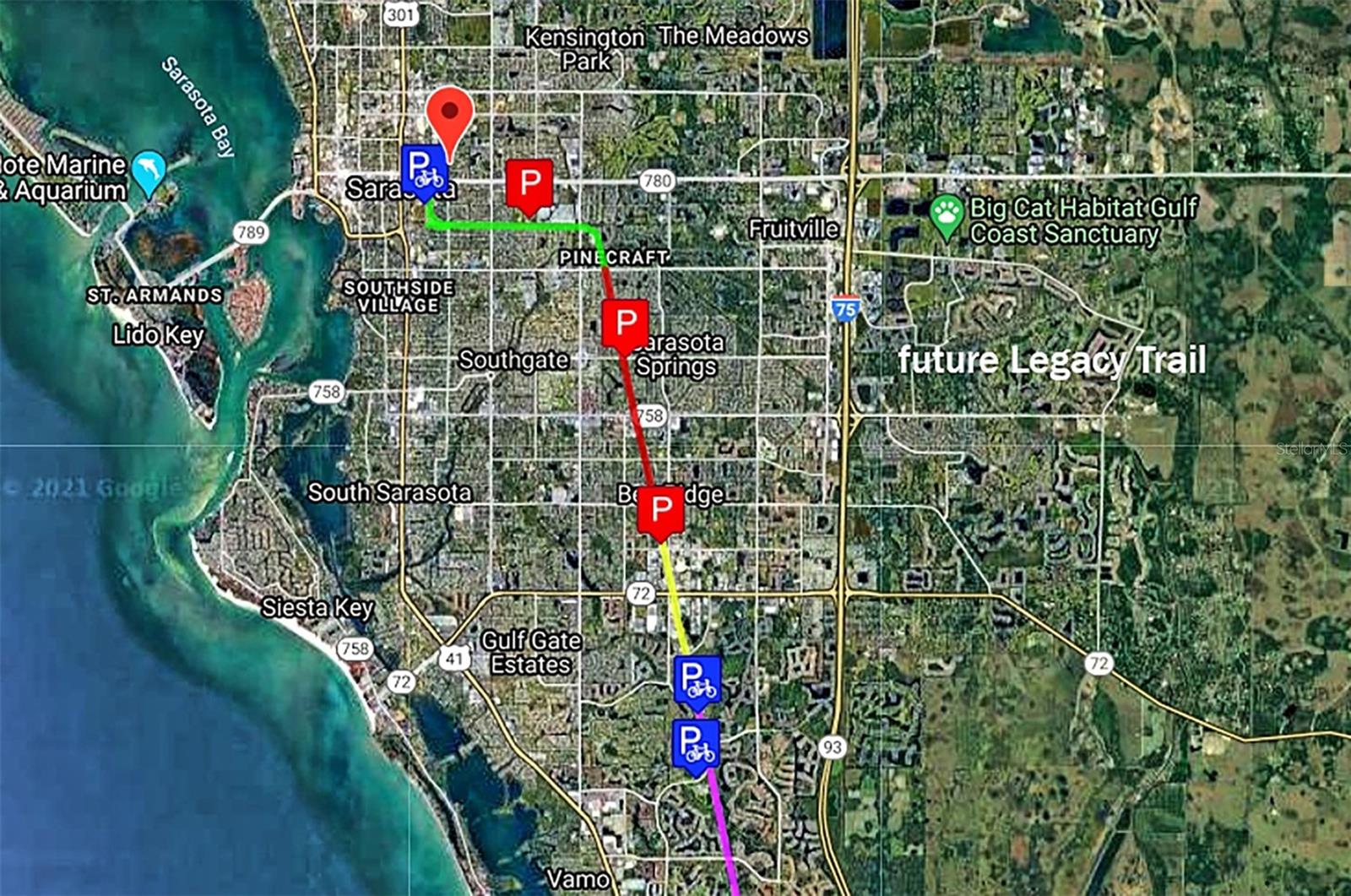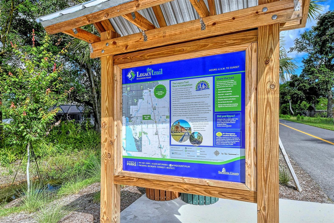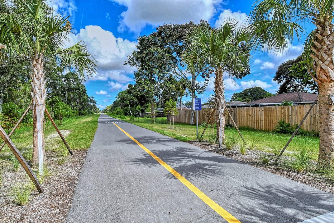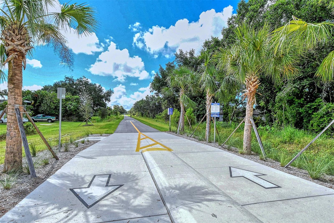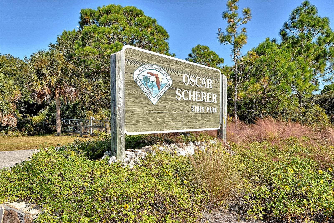7464 Ridge Road, SARASOTA, FL 34238
Contact Broker IDX Sites Inc.
Schedule A Showing
Request more information
- MLS#: A4655581 ( Residential )
- Street Address: 7464 Ridge Road
- Viewed: 5
- Price: $714,000
- Price sqft: $225
- Waterfront: No
- Year Built: 2000
- Bldg sqft: 3172
- Bedrooms: 4
- Total Baths: 3
- Full Baths: 3
- Garage / Parking Spaces: 3
- Days On Market: 7
- Additional Information
- Geolocation: 27.2457 / -82.4739
- County: SARASOTA
- City: SARASOTA
- Zipcode: 34238
- Subdivision: Stonebridge
- Elementary School: Ashton Elementary
- Middle School: Sarasota Middle
- High School: Riverview High
- Provided by: RE/MAX ALLIANCE GROUP
- Contact: Anne Thomas, PA
- 941-954-5454

- DMCA Notice
-
DescriptionPalmer ranch w/extra low hoa fees! This updated home has it all! Features include: 4 bedrooms, 3 full baths, open living room and dining w/slider to pool, separate family room w/cathedral ceilings, built ins w/tv niche, speaker system and slider to pool, fabulous granite kitchen w/bosch stainless appliances, pantry closet, under cabinet lighting, eating bar plus breakfast nook w/aquarium window; master suite w/double doors, wood flooring, slider to pool, walk in closet w/custom built ins, updated 5 piece master bath w/soaking tub, glass block shower and double vanity; split bedroom plan w/wood flooring and hall bath w/linen closet, separate 4th bedroom/home office w/granite desk built ins, wood flooring and views to preserve, pool bath w/french door to lanai; laundry room w/closet, new impact rated front door, newer porcelain tile and engineered wood flooring, whole house water filter system, irrigation system, extended 3 car garage w/extra long driveway, caged resurfaced pool w/new travertine pool deck, 2 covered lanai areas (22x8 & 11x7) plus out door kitchen w/bbq, refrigerator, granite counters and sink; very private corner location and peaceful views to tropical jungle preserve. Community features: stonebridge private community pool, top rated schools, costco, fine dining, fabulous shopping, legacy bike trail, golfing, easy access to i 75 and famous siesta key beaches are all minutes away! Don't miss out on this one!
Property Location and Similar Properties
Features
Appliances
- Dishwasher
- Disposal
- Dryer
- Electric Water Heater
- Exhaust Fan
- Microwave
- Range
- Refrigerator
- Washer
- Water Filtration System
Association Amenities
- Pool
Home Owners Association Fee
- 378.00
Home Owners Association Fee Includes
- Common Area Taxes
- Pool
- Escrow Reserves Fund
- Management
Association Name
- Capstoneam
Association Phone
- 941-554-8838
Carport Spaces
- 0.00
Close Date
- 0000-00-00
Cooling
- Central Air
Country
- US
Covered Spaces
- 0.00
Exterior Features
- Outdoor Kitchen
- Private Mailbox
- Rain Gutters
- Sidewalk
- Sliding Doors
- Sprinkler Metered
Flooring
- Tile
- Wood
Garage Spaces
- 3.00
Heating
- Central
- Electric
High School
- Riverview High
Insurance Expense
- 0.00
Interior Features
- Built-in Features
- Cathedral Ceiling(s)
- Ceiling Fans(s)
- Eat-in Kitchen
- High Ceilings
- Kitchen/Family Room Combo
- Living Room/Dining Room Combo
- Open Floorplan
- Primary Bedroom Main Floor
- Solid Surface Counters
- Split Bedroom
- Stone Counters
- Vaulted Ceiling(s)
- Walk-In Closet(s)
- Window Treatments
Legal Description
- LOT 52 STONEBRIDGE UNIT 2
Levels
- One
Living Area
- 2242.00
Lot Features
- Corner Lot
- Level
- Paved
Middle School
- Sarasota Middle
Area Major
- 34238 - Sarasota/Sarasota Square
Net Operating Income
- 0.00
Occupant Type
- Owner
Open Parking Spaces
- 0.00
Other Expense
- 0.00
Other Structures
- Outdoor Kitchen
Parcel Number
- 0116060006
Parking Features
- Driveway
Pets Allowed
- Breed Restrictions
Pool Features
- Child Safety Fence
- In Ground
- Screen Enclosure
Possession
- Close Of Escrow
Property Condition
- Completed
Property Type
- Residential
Roof
- Shingle
- Tile
School Elementary
- Ashton Elementary
Sewer
- Public Sewer
Style
- Florida
- Traditional
Tax Year
- 2024
Township
- 37S
Utilities
- BB/HS Internet Available
- Cable Connected
- Electricity Connected
- Public
- Sewer Connected
- Sprinkler Recycled
- Underground Utilities
View
- Park/Greenbelt
- Trees/Woods
Virtual Tour Url
- https://pix360.com/phototour4/40200/
Water Source
- Public
Year Built
- 2000
Zoning Code
- RSF2



