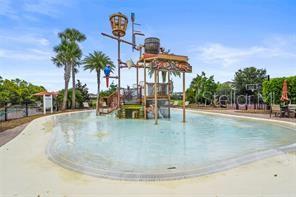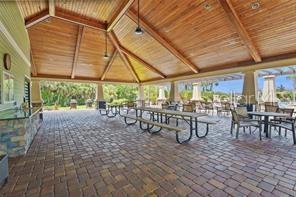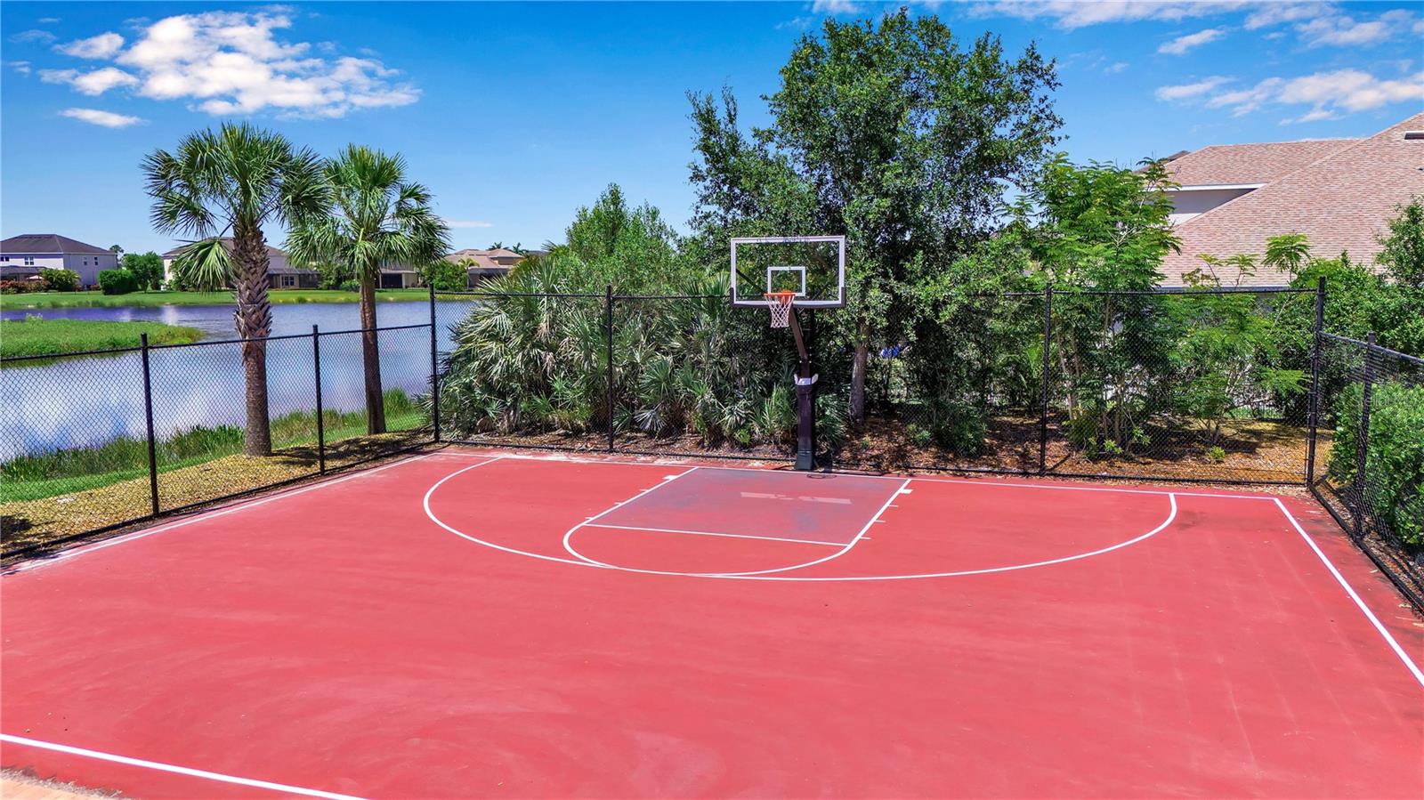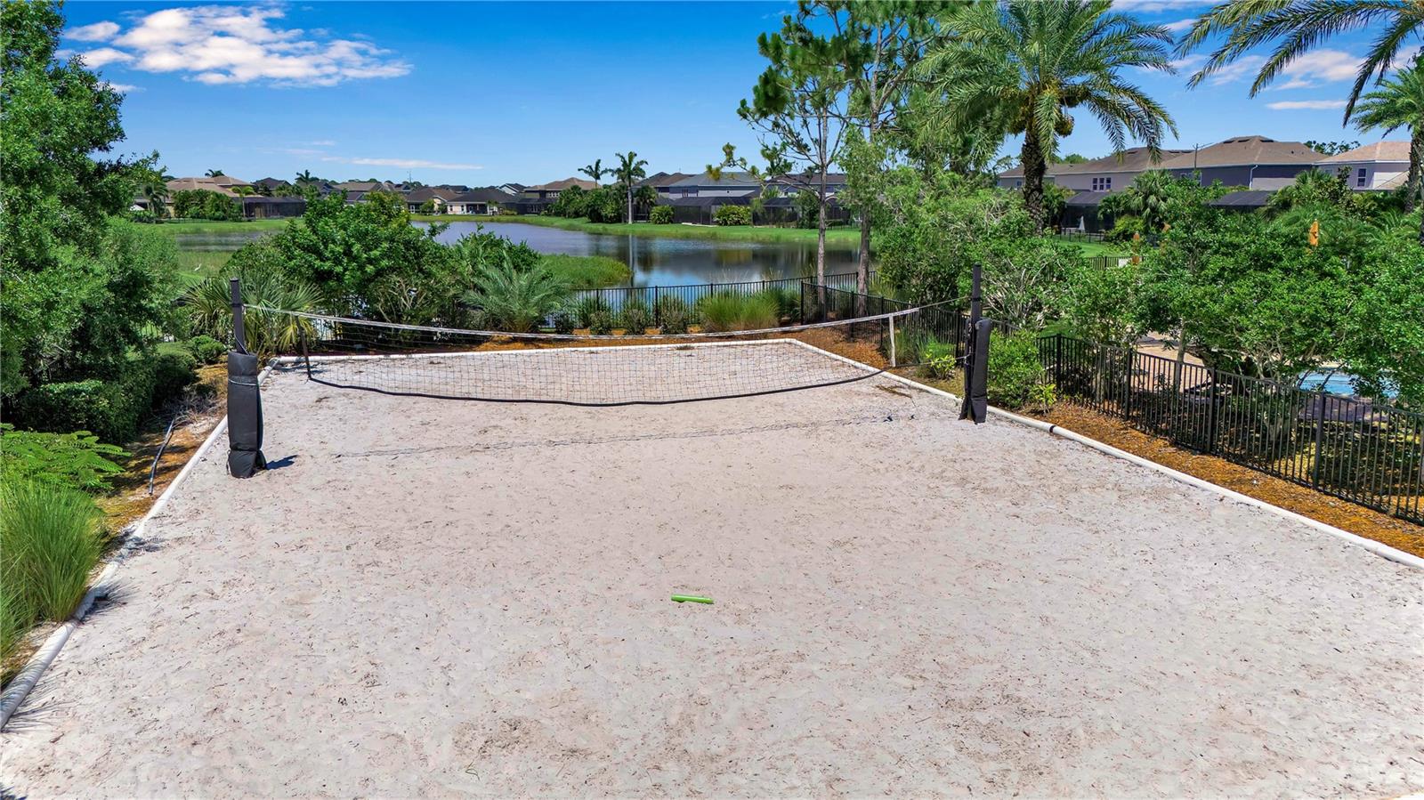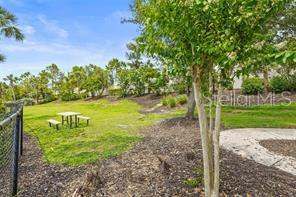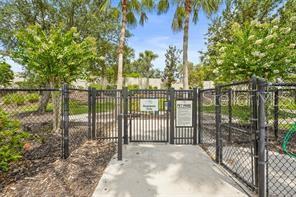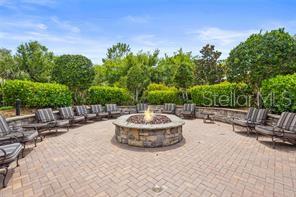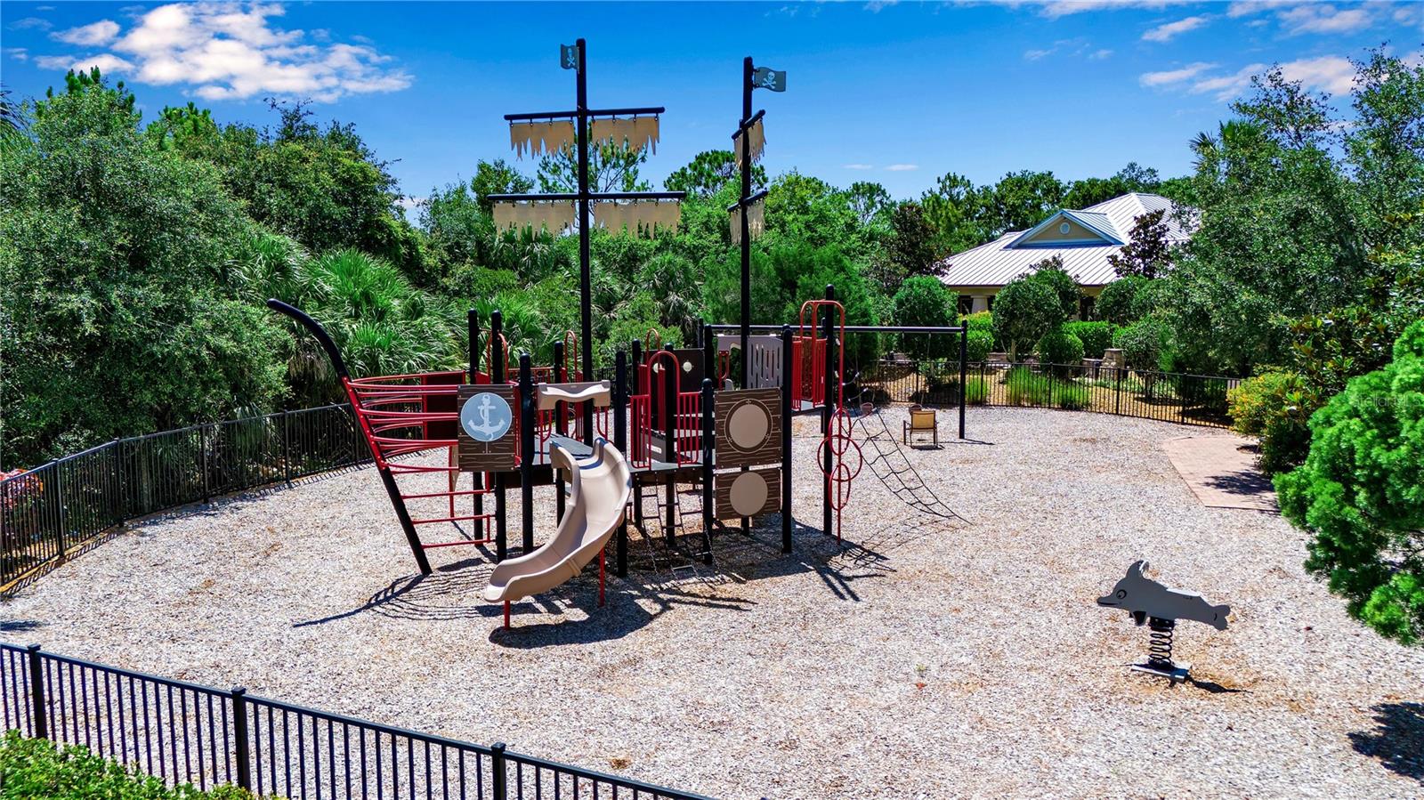6302 Anise Drive, SARASOTA, FL 34238
Contact Tropic Shores Realty
Schedule A Showing
Request more information
- MLS#: A4655257 ( Residential )
- Street Address: 6302 Anise Drive
- Viewed: 447
- Price: $1,259,000
- Price sqft: $233
- Waterfront: No
- Year Built: 2014
- Bldg sqft: 5397
- Bedrooms: 5
- Total Baths: 4
- Full Baths: 3
- 1/2 Baths: 1
- Garage / Parking Spaces: 3
- Days On Market: 215
- Additional Information
- Geolocation: 27.2517 / -82.4549
- County: SARASOTA
- City: SARASOTA
- Zipcode: 34238
- Subdivision: Arbor Lakes On Palmer Ranch
- Elementary School: Ashton
- Middle School: Sarasota
- High School: Riverview
- Provided by: COLDWELL BANKER REALTY
- Contact: Steve Abbe
- 941-383-6411

- DMCA Notice
-
DescriptionNestled in the serene and highly sought after community of Arbor Lakes on Palmer Ranch, this Hemingway model with 3 car garage offers a combination of modern elegance, thoughtful design, and incredible updates. The neighborhood is districted for the brand new Skye Ranch School, and a bus conveniently picks up and drops off within the community for Pine View Schoolthe #1 high school in Florida and #12 school in the U.S. The spacious interior, with over 4,000 square feet comprised of 5 bedrooms, 3.5 baths, 2 offices, a theater room and formal dining room, is made for everyday living and fabulous entertaining. This home ensures theres space for every activity and every member of the household. The living room features a spectacular new stacked stone wall, fireplace with built in cabinetry and grand ceilings that span two stories. The master suite is a relaxing sanctuary, with a tray ceiling, a walk in closet, and a luxurious bathroom featuring dual sinks, a soaking tub and separate shower, and dual closetsproviding both elegance and functionality. The open kitchen is a chefs dream. This large, bright space has a gas range with stainless steel hood, double ovens, a walk in pantry, breakfast nook, and two granite islands, one with a breakfast bar. The formal dining room is complemented by a butlers pantry. A formal office and large laundry room complete the downstairs floor plan. Walk up the oak tread staircase with elegant new banister and you will find more to love. There you will find four more bedrooms, the second office, a full Jack and Jill bathroom, a theater room, and large loft area. Of all the new features, one that will really knock your socks off is the new saltwater pool and spa, with an expansive new deck overlooking a private preserve and complete privacy on either side of the deck. Enjoy the sunshine, dine, or just rest in the shade of the large, covered area. Add to all this a whole house water filtration system, a tankless hot water heater, well manicured grounds with beautiful landscaping and exterior lighting, and you know this is the home for you! Arbor Lakes is located in the heart of Palmer Ranch, one of the most sought after locations in Sarasota, due to its proximity to numerous dining and shopping venues, top rated schools, 15 20 minute drive to the areas world renowned beaches, and with easy access to the interstate and a short commute to vibrant downtown Sarasota and all its recreational and cultural offerings. The community is perfect for multigenerational living, with basketball and volleyball courts, a community pool and splash park, a playground, a dog park, a fire pit, and a pavilion with grills, all for a nominal HOA fee.
Property Location and Similar Properties
Features
Appliances
- Built-In Oven
- Dishwasher
- Disposal
- Dryer
- Electric Water Heater
- Exhaust Fan
- Freezer
- Ice Maker
- Kitchen Reverse Osmosis System
- Microwave
- Range
- Range Hood
- Refrigerator
- Tankless Water Heater
- Washer
- Water Filtration System
- Water Purifier
Association Amenities
- Basketball Court
- Clubhouse
- Fence Restrictions
- Maintenance
- Park
- Playground
- Pool
- Recreation Facilities
- Spa/Hot Tub
- Vehicle Restrictions
Home Owners Association Fee
- 578.00
Home Owners Association Fee Includes
- Pool
- Escrow Reserves Fund
- Maintenance Structure
- Maintenance Grounds
- Management
- Recreational Facilities
Association Name
- Capstone/Jansette Collins
Association Phone
- 941-554-8838
Builder Model
- Hemingway III
Builder Name
- Taylor Morrison
Carport Spaces
- 0.00
Close Date
- 0000-00-00
Cooling
- Central Air
- Zoned
Country
- US
Covered Spaces
- 0.00
Exterior Features
- Hurricane Shutters
- Lighting
- Rain Gutters
- Sidewalk
- Sliding Doors
- Sprinkler Metered
Flooring
- Carpet
- Ceramic Tile
- Tile
- Travertine
- Wood
Furnished
- Negotiable
Garage Spaces
- 3.00
Green Energy Efficient
- Appliances
- HVAC
Heating
- Electric
- Natural Gas
- Zoned
High School
- Riverview High
Insurance Expense
- 0.00
Interior Features
- Attic Ventilator
- Built-in Features
- Ceiling Fans(s)
- Crown Molding
- Eat-in Kitchen
- High Ceilings
- In Wall Pest System
- Kitchen/Family Room Combo
- Open Floorplan
- Primary Bedroom Main Floor
- Sauna
- Solid Wood Cabinets
- Split Bedroom
- Stone Counters
- Thermostat
- Tray Ceiling(s)
- Walk-In Closet(s)
- Window Treatments
Legal Description
- LOT 19
- ARBOR LAKES ON PALMER RANCH PH 1
Levels
- Two
Living Area
- 4331.00
Lot Features
- Conservation Area
- In County
- Level
- Sidewalk
- Street Dead-End
- Paved
Middle School
- Sarasota Middle
Area Major
- 34238 - Sarasota/Sarasota Square
Net Operating Income
- 0.00
Occupant Type
- Owner
Open Parking Spaces
- 0.00
Other Expense
- 0.00
Parcel Number
- 0117070002
Parking Features
- Driveway
- Garage Door Opener
- Tandem
Pets Allowed
- Breed Restrictions
- Number Limit
- Yes
Pool Features
- In Ground
Property Condition
- Completed
Property Type
- Residential
Roof
- Shingle
School Elementary
- Ashton Elementary
Sewer
- Public Sewer
Style
- Craftsman
Tax Year
- 2024
Township
- 37
Utilities
- BB/HS Internet Available
- Cable Available
- Electricity Connected
- Natural Gas Connected
- Phone Available
- Propane
- Public
- Sewer Connected
- Sprinkler Recycled
- Underground Utilities
- Water Available
View
- Trees/Woods
- Water
Views
- 447
Virtual Tour Url
- https://listings.threesixtyviews.net/sites/nxmezlw/unbranded
Water Source
- Canal/Lake For Irrigation
- Public
Year Built
- 2014
Zoning Code
- RSF1
























































































