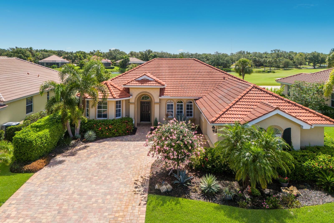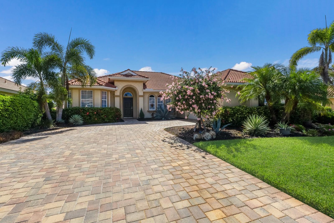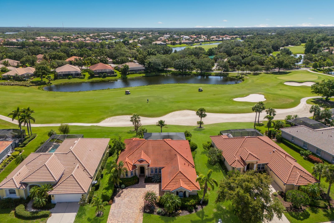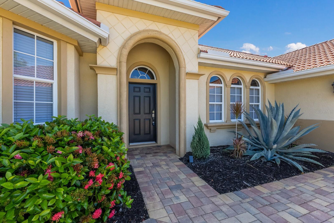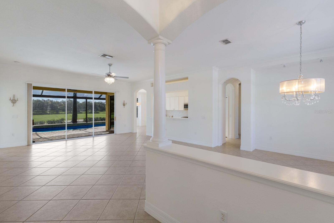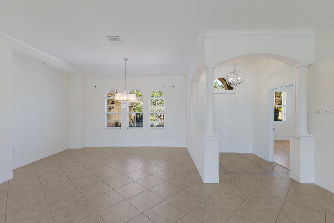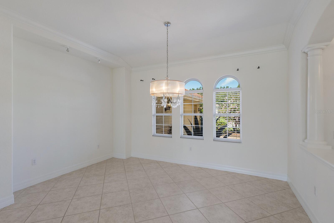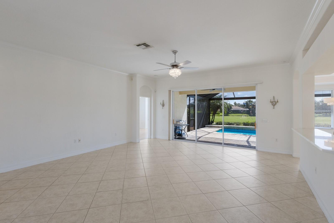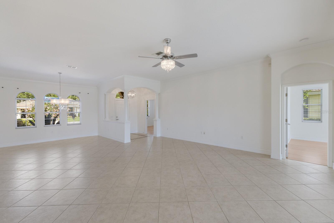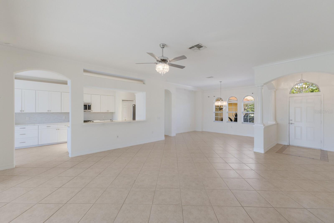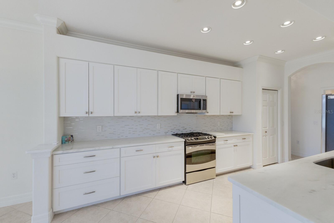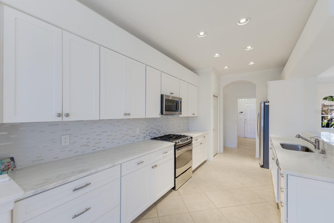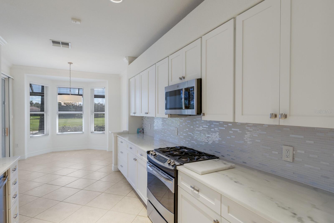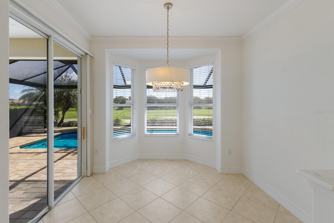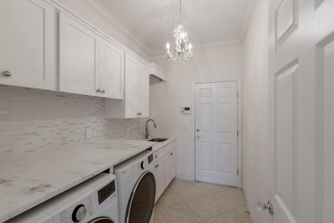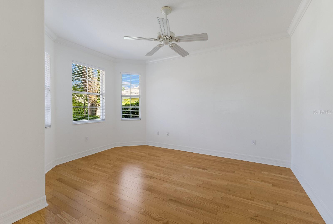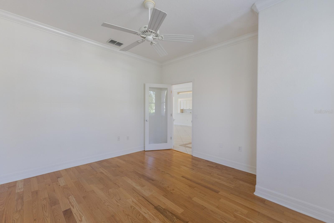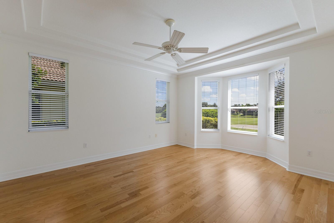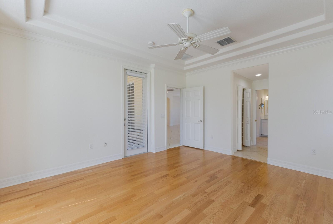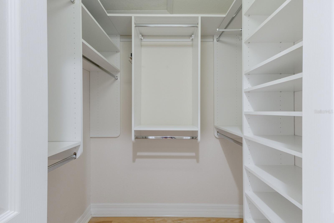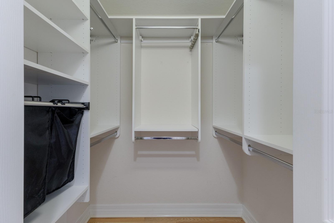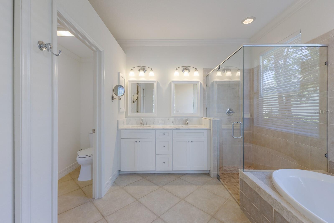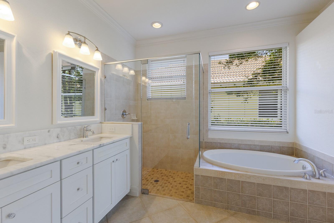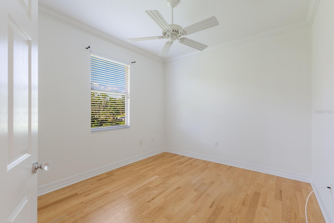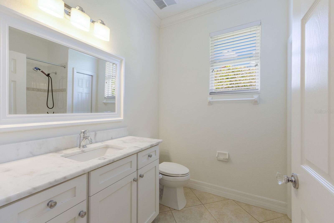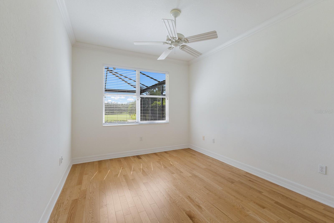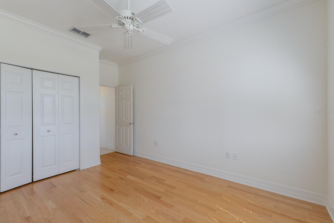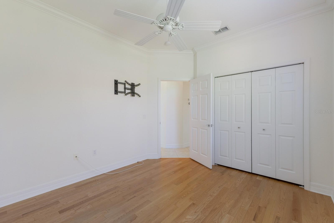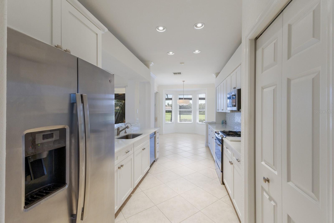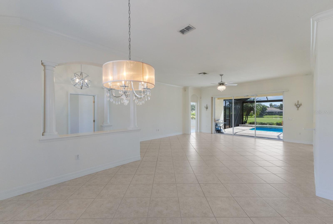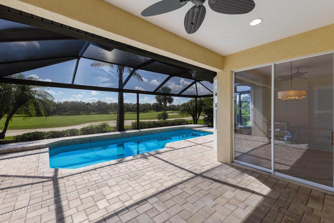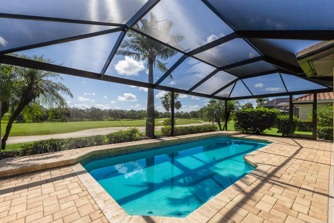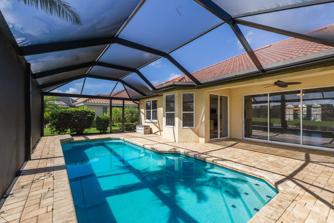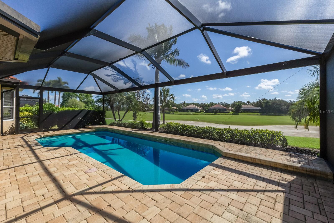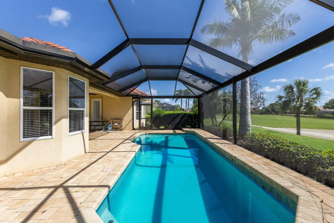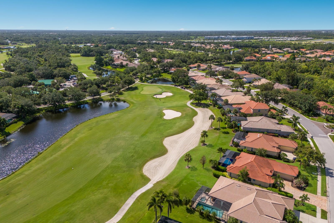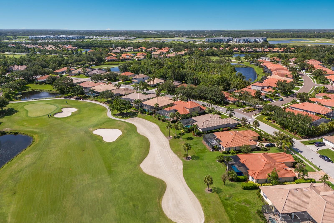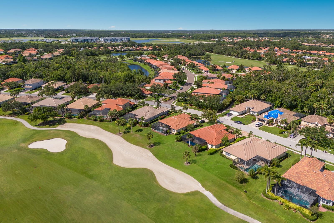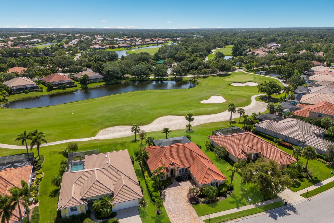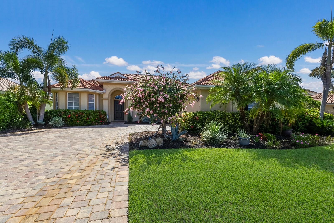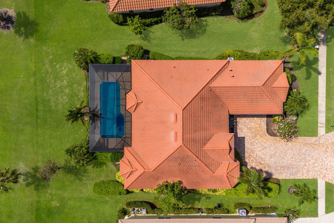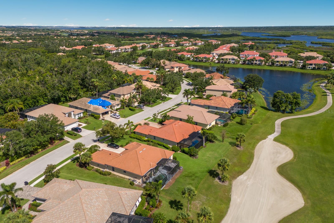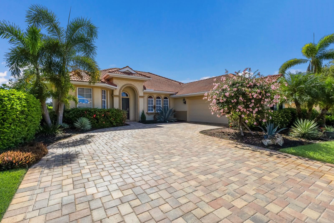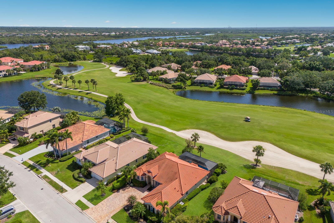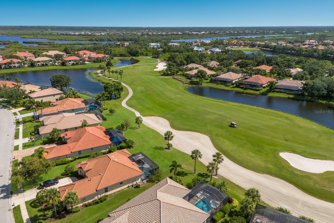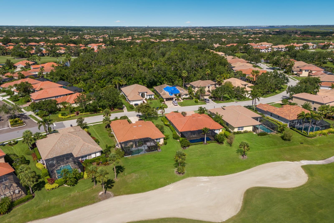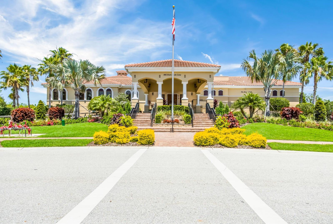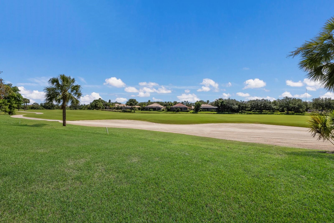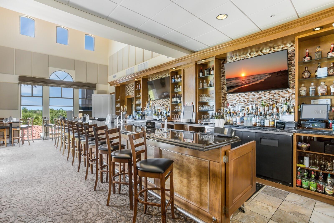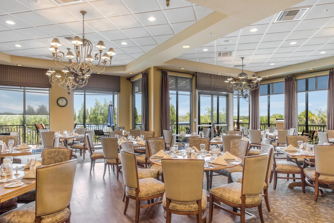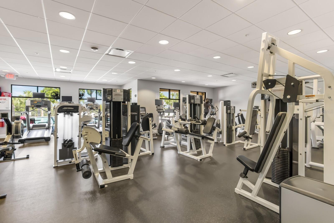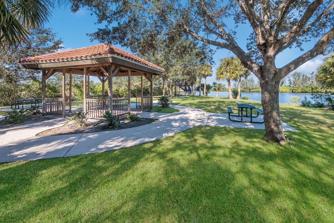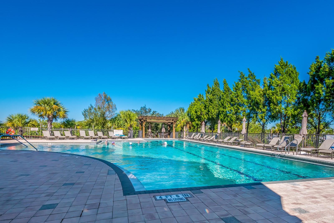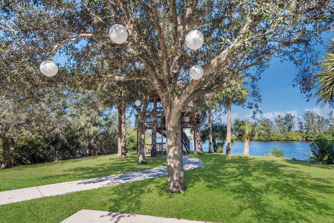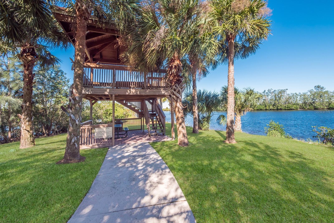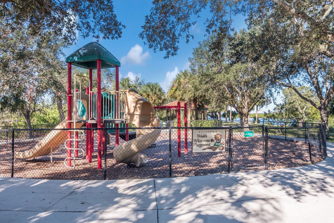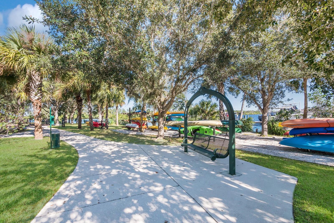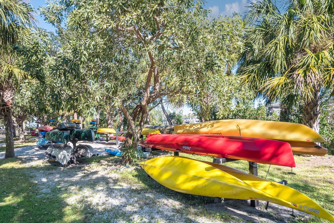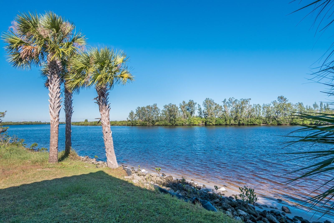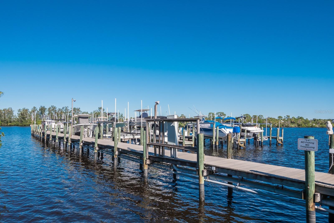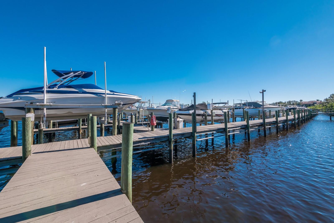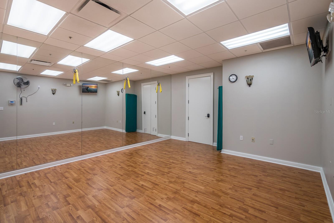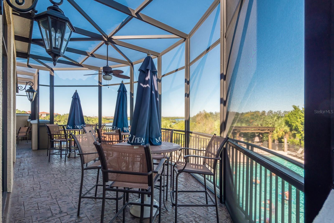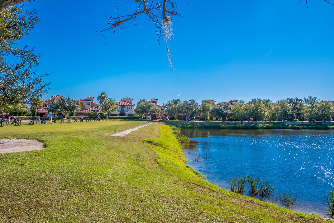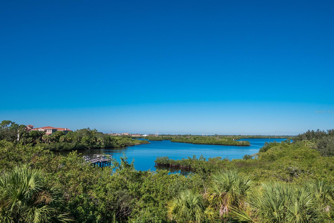9719 Discovery Terrace, BRADENTON, FL 34212
Contact Broker IDX Sites Inc.
Schedule A Showing
Request more information
- MLS#: A4654092 ( Residential )
- Street Address: 9719 Discovery Terrace
- Viewed: 15
- Price: $625,000
- Price sqft: $209
- Waterfront: No
- Year Built: 2001
- Bldg sqft: 2993
- Bedrooms: 3
- Total Baths: 2
- Full Baths: 2
- Garage / Parking Spaces: 2
- Days On Market: 15
- Additional Information
- Geolocation: 27.5121 / -82.4437
- County: MANATEE
- City: BRADENTON
- Zipcode: 34212
- Subdivision: Waterlefe Golf River Club
- Elementary School: Freedom
- Middle School: Carlos E. Haile
- High School: Parrish Community
- Provided by: COMPASS FLORIDA LLC
- Contact: Pam Charron
- 941-279-3630

- DMCA Notice
-
DescriptionWelcome to your dream home in the vibrant and sought after community of Waterlefe! This lovely one level home is nestled within a neighborhood known for its beauty and social atmosphere. As you step inside, youll appreciate the freshly painted interior and the well designed split bedroom floorplan. This home features three spacious bedrooms plus a versatile den/office, making it ideal for both relaxation and productivity. The open living and dining area flows nicely into the kitchen, which includes natural gas cooking, quartz counter tops, and a cozy dinette area that overlooks the lush greenery and the scenic views of the golf course beyond. Enjoy the year round Florida sun in your very own nice sized pool, perfect for relaxation and entertaining guests. The primary bedroom has an en suite bath with dual sinks, and closets systems to help keep you organized. Other features include crown moldings, tile and wood flooring, a side load garage which gives a little extra space, and a spacious pavered driveway. Waterlefe Golf and River Club is not just a place to live; it's a lifestyle. This golf cart friendly community offers an array of amenities that cater to active and social lifestyles. Your HOA fees will provide you access to a manned gated entry, a state of the art fitness center, a Jr. Olympic pool, and a delightful restaurant with a tiki bar. With a plethora of planned activities and clubs to join, there's always something exciting happening in Waterlefe. Whether you're an avid golfer, a boating enthusiast, or someone seeking a vibrant community experience, this home offers it all. Don't miss the chance to be part of the Waterlefe Golf & River Club, where optional golf memberships and marina access add to the allure of this fantastic community. Come see for yourself and start living the life youve always dreamed of. This great location has easy access to a variety of shopping and dining along SR64 or just minutes to Lakewood Ranch and the University Town Center.
Property Location and Similar Properties
Features
Appliances
- Dishwasher
- Disposal
- Dryer
- Microwave
- Range
- Refrigerator
- Washer
Association Amenities
- Clubhouse
- Fitness Center
- Gated
- Golf Course
- Playground
- Pool
- Recreation Facilities
Home Owners Association Fee
- 918.00
Home Owners Association Fee Includes
- Pool
- Escrow Reserves Fund
- Management
- Recreational Facilities
- Security
Association Name
- Susan Greene
Association Phone
- 941-747-6898
Carport Spaces
- 0.00
Close Date
- 0000-00-00
Cooling
- Central Air
Country
- US
Covered Spaces
- 0.00
Exterior Features
- French Doors
- Sliding Doors
Flooring
- Ceramic Tile
- Wood
Furnished
- Unfurnished
Garage Spaces
- 2.00
Heating
- Central
High School
- Parrish Community High
Insurance Expense
- 0.00
Interior Features
- Ceiling Fans(s)
- Crown Molding
- Eat-in Kitchen
- Living Room/Dining Room Combo
- Primary Bedroom Main Floor
- Solid Surface Counters
- Tray Ceiling(s)
- Walk-In Closet(s)
Legal Description
- LOT 1 BLK 7 WATERLEFE GOLF & RIVER CLUB UNIT 4 PI#5460.1105/9
Levels
- One
Living Area
- 2267.00
Lot Features
- In County
- Near Marina
- On Golf Course
Middle School
- Carlos E. Haile Middle
Area Major
- 34212 - Bradenton
Net Operating Income
- 0.00
Occupant Type
- Owner
Open Parking Spaces
- 0.00
Other Expense
- 0.00
Parcel Number
- 546011059
Parking Features
- Driveway
Pets Allowed
- Cats OK
- Dogs OK
- Yes
Pool Features
- In Ground
- Screen Enclosure
Property Type
- Residential
Roof
- Tile
School Elementary
- Freedom Elementary
Sewer
- Public Sewer
Tax Year
- 2024
Township
- 34S
Utilities
- BB/HS Internet Available
- Cable Available
- Natural Gas Connected
- Public
View
- Golf Course
Views
- 15
Water Source
- Public
Year Built
- 2001
Zoning Code
- A1/CH



