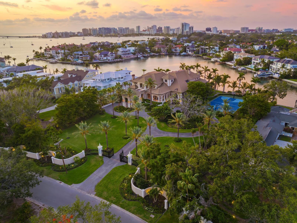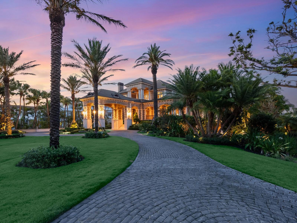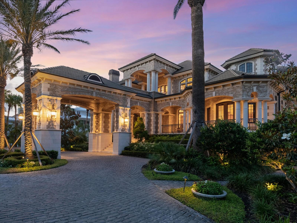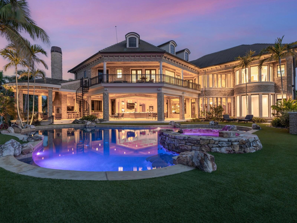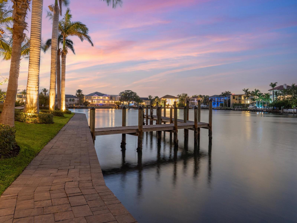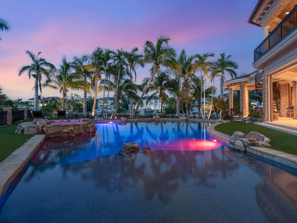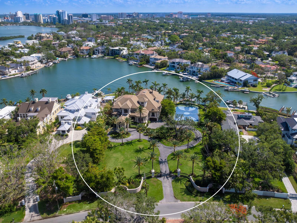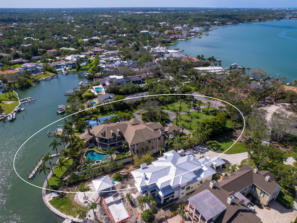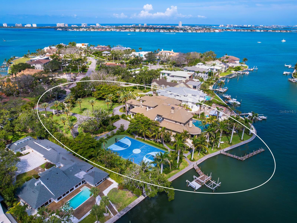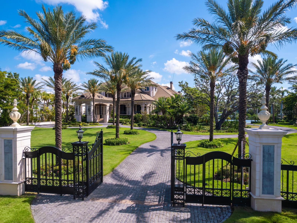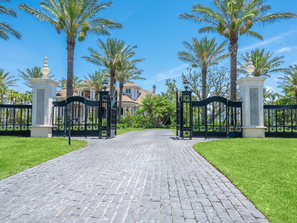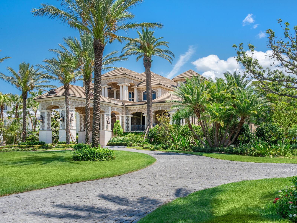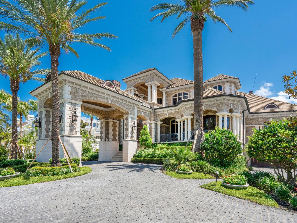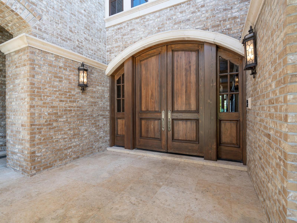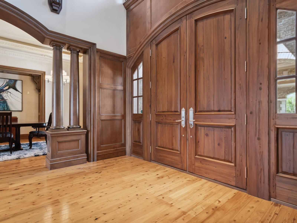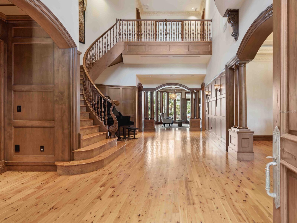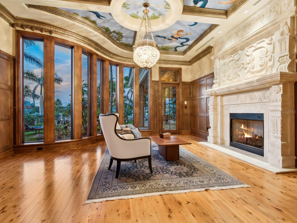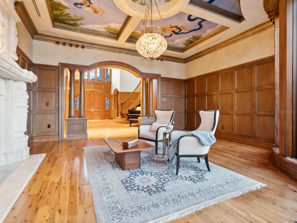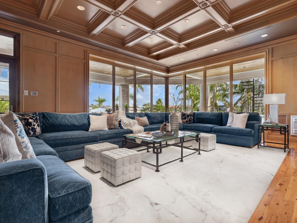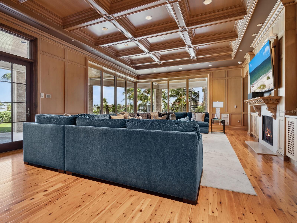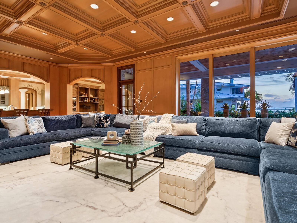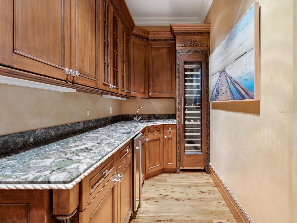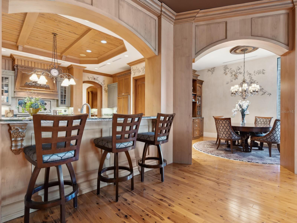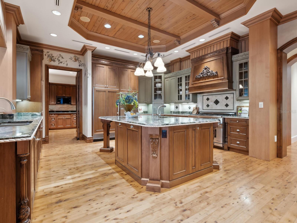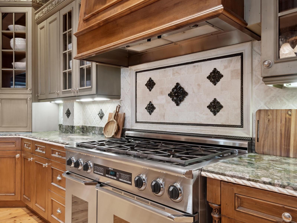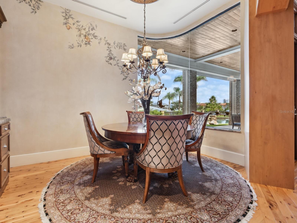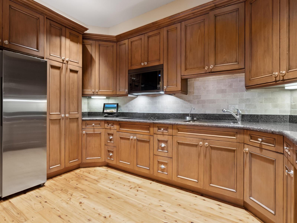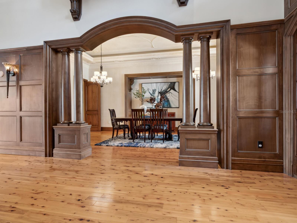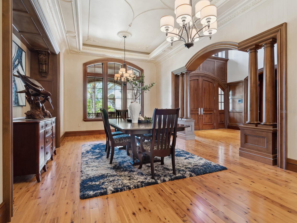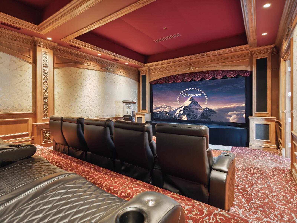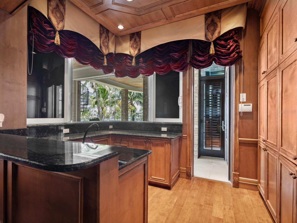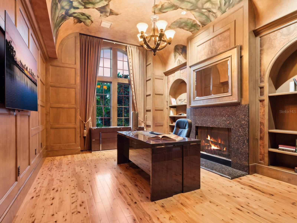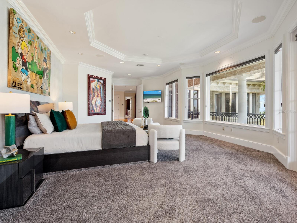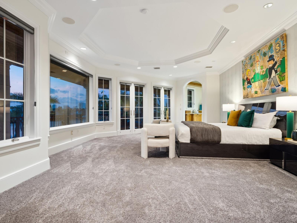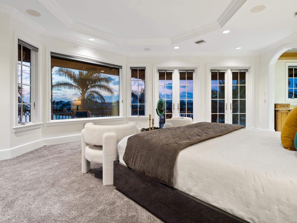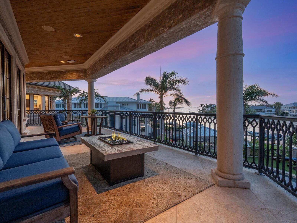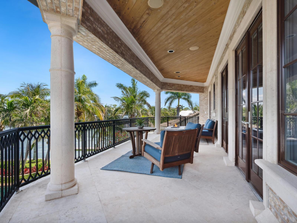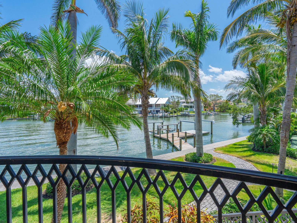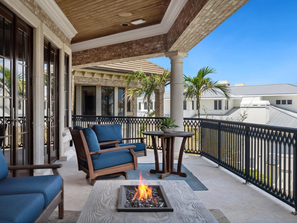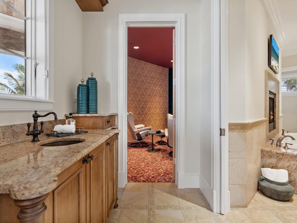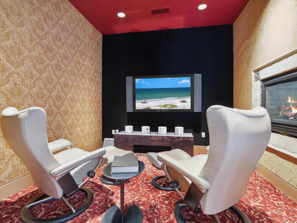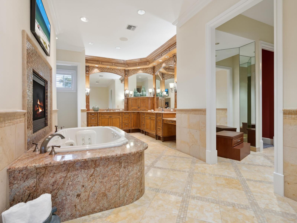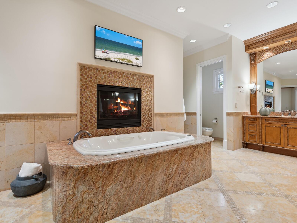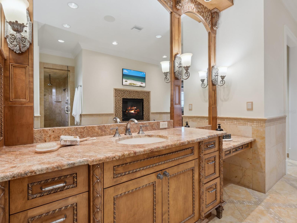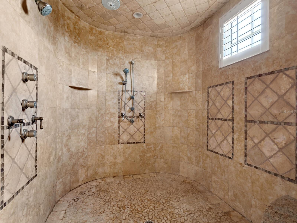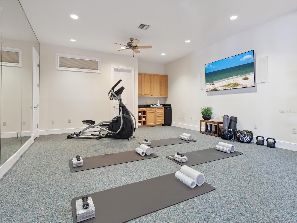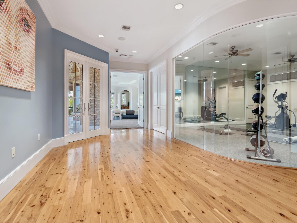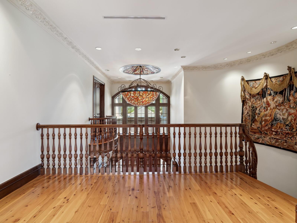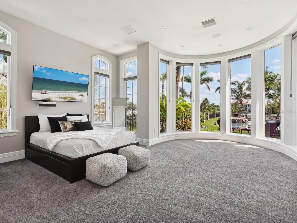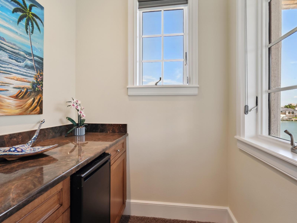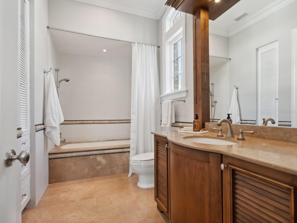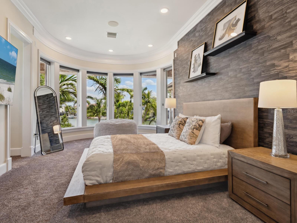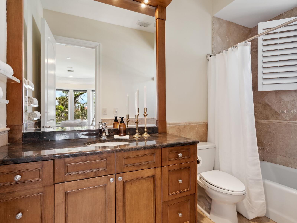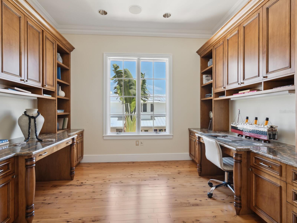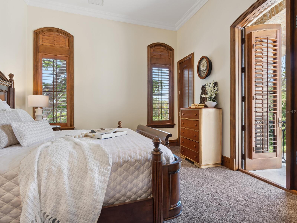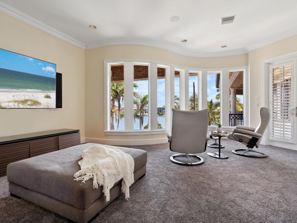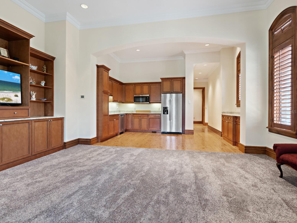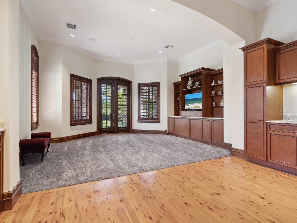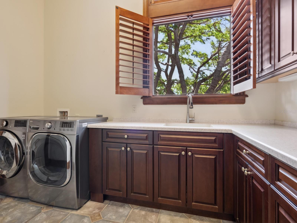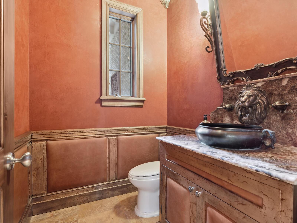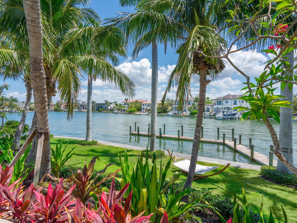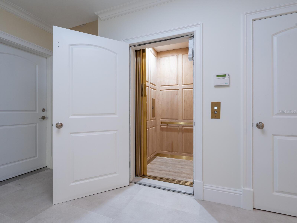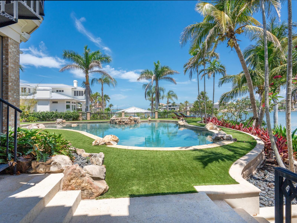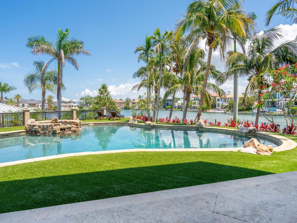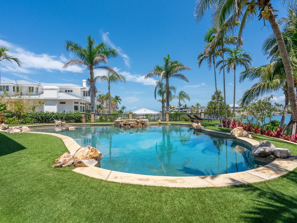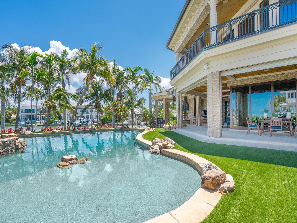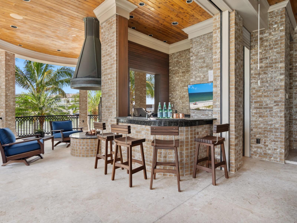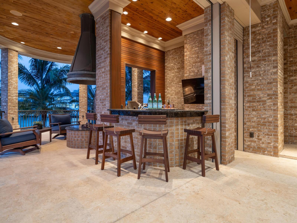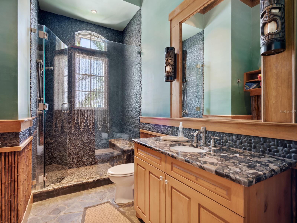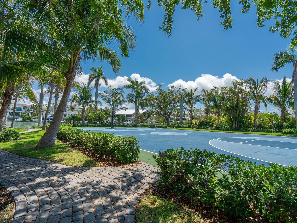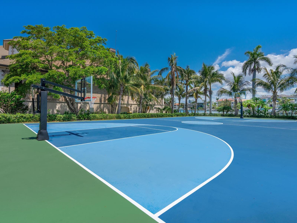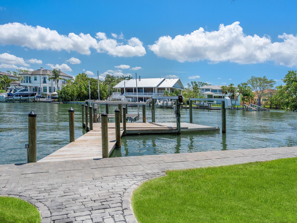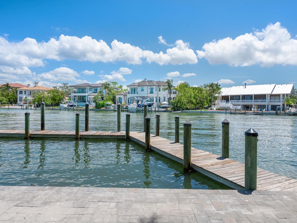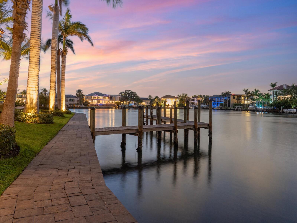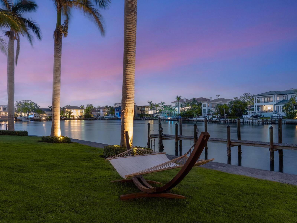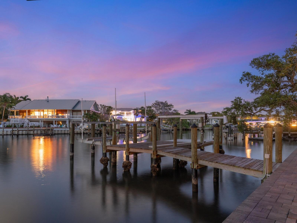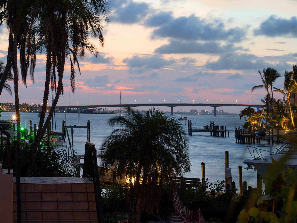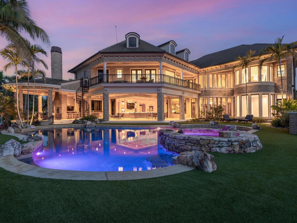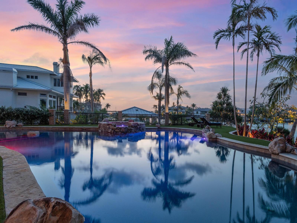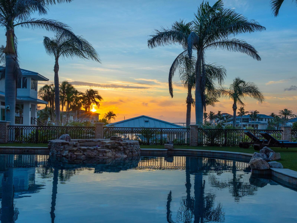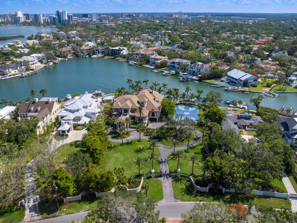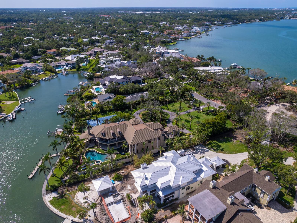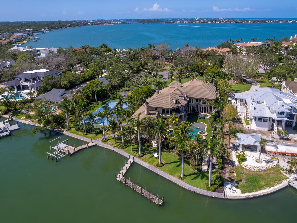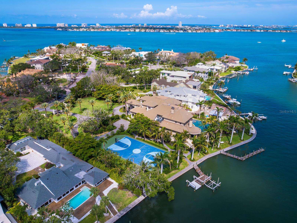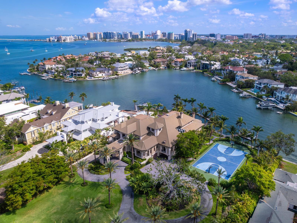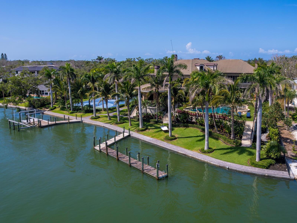1423 & 1435 Hillview Drive, SARASOTA, FL 34239
Contact Tropic Shores Realty
Schedule A Showing
Request more information
- MLS#: A4653958 ( Residential )
- Street Address: 1423 & 1435 Hillview Drive
- Viewed: 858
- Price: $17,350,000
- Price sqft: $807
- Waterfront: Yes
- Wateraccess: Yes
- Waterfront Type: Bay/Harbor
- Year Built: 2006
- Bldg sqft: 21492
- Bedrooms: 6
- Total Baths: 9
- Full Baths: 7
- 1/2 Baths: 2
- Garage / Parking Spaces: 8
- Days On Market: 262
- Additional Information
- Geolocation: 27.3183 / -82.5413
- County: SARASOTA
- City: SARASOTA
- Zipcode: 34239
- Subdivision: Harbor Acres
- Elementary School: Soutide
- Middle School: Brookside
- High School: Sarasota
- Provided by: DOUGLAS ELLIMAN
- Contact: Joel Schemmel
- 941-867-6199

- DMCA Notice
-
DescriptionWelcome to a home that lives like a resort, set on two lots consisting of 1.8 lush, waterfront acres in Sarasotas premier neighborhood, Harbor Acres. Crafted for laid back luxury and everyday ease, this nearly 12,000 square foot estate offers 249 waterfront feet and is designed for entertaining, all set against views of Sarasota Bay, Ringling Causeway and the downtown skyline. An expansive paver driveway winds through mature palms to a stone exterior with travertine steps, a porte cochere and an expansive porch, all setting the tone for within. Solid wood doors open to a soaring foyer with wood columns, intricate millwork and custom archways that reflect the homes detailed character. Designed for easy living, the main spaces flow effortlessly, highlighted by a family room with zero corner sliders, a wall of windows overlooking the water, a coffered wood ceiling, and a stone fireplace that anchors the room. Detailed trim, crown molding, and wood wainscoting add depth and highlight craftsmanship throughout. The kitchen is anchored by a large island with storage, prep space and a sink, and equipped with top tier appliances including Dacor double ovens and range, Sub Zero refrigerator and freezer, dual Bosch dishwashers, a warming drawer and a Scottsman ice maker. A walk in pantry with custom shelving keeps everything organized, while the adjacent butlers or catering kitchenwith its own cooktop, refrigerator, microwave and desk areamakes entertaining easy. An eat in area with an aquarium window and bar height counter seating keeps it functional and inviting. A wine room with wood paneled walls and a separate entertaining bar with an oversized wine cooler make this home ideal for gatherings of any scale. The theatre offers the ultimate at home viewing experience with custom wall and ceiling treatments, tiered seating, blackout glass windows and door, and a built in bar with sink and more seating, ideal for movie nights, game days or entertaining. Outside is an extension of the homes lifestyle, offering resort style features meant for everyday use. The pool features a sun shelf, stone accents, and cascading water features paired with a raised spa, while the outdoor kitchen, with grill, refrigerator and bar seating, makes entertaining effortless. A dedicated pool bath adds convenience, and nearby, the turf yard, fire pit and hammock invite easy relaxation. A spiral staircase connects the primary suite terrace to it all, while a versatile sport court and two private docks for 75 plus foot yachts complete the experience. Back inside, the home offers a thoughtful blend of privacy and flexibility. The primary suite is a retreat with incredible views, French doors to a private terrace, a coffee bar and a sitting room with a fireplace. Its spa inspired bath features a jetted tub, multi head shower, custom dual vanity and dual walk in closets. A separate in law suite provides full independence with its kitchenette, living room, laundry and terrace. Guests enjoy four more suites with private baths, a bonus room with a terrace, a fitness room, a built in homework area, and easy access across all levels via dual staircases and a three stop elevator. Abundant garage and storage space complete the estate. This Harbor Acres home delivers the ultimate Sarasota lifestyle, just minutes from downtown, Southside Village and Gulf beaches. The vacant lot at 1435 Hillview can be separated and the list price reduced accordingly.
Property Location and Similar Properties
Features
Waterfront Description
- Bay/Harbor
Appliances
- Built-In Oven
- Convection Oven
- Dishwasher
- Disposal
- Dryer
- Freezer
- Ice Maker
- Microwave
- Range
- Range Hood
- Refrigerator
- Washer
- Wine Refrigerator
Home Owners Association Fee
- 0.00
Carport Spaces
- 0.00
Close Date
- 0000-00-00
Cooling
- Central Air
- Zoned
Country
- US
Covered Spaces
- 0.00
Exterior Features
- Balcony
- French Doors
- Hurricane Shutters
- Lighting
- Outdoor Kitchen
- Sliding Doors
- Tennis Court(s)
Flooring
- Carpet
- Tile
- Wood
Furnished
- Unfurnished
Garage Spaces
- 8.00
Heating
- Central
- Electric
- Zoned
High School
- Sarasota High
Insurance Expense
- 0.00
Interior Features
- Built-in Features
- Ceiling Fans(s)
- Central Vaccum
- Coffered Ceiling(s)
- Crown Molding
- Eat-in Kitchen
- Elevator
- High Ceilings
- PrimaryBedroom Upstairs
- Solid Wood Cabinets
- Split Bedroom
- Stone Counters
- Tray Ceiling(s)
- Walk-In Closet(s)
- Window Treatments
Legal Description
- See attachments for full legal descriptions of both parcels included in the sale.
Levels
- Two
Living Area
- 11588.00
Lot Features
- FloodZone
- City Limits
- Oversized Lot
- Paved
Middle School
- Brookside Middle
Area Major
- 34239 - Sarasota/Pinecraft
Net Operating Income
- 0.00
Occupant Type
- Owner
Open Parking Spaces
- 0.00
Other Expense
- 0.00
Other Structures
- Outdoor Kitchen
- Storage
- Tennis Court(s)
Parcel Number
- 2037110016
Parking Features
- Circular Driveway
- Covered
- Driveway
- Garage Door Opener
- Ground Level
- Guest
- Oversized
- Basement
Pets Allowed
- Yes
Pool Features
- Gunite
- Heated
- In Ground
- Lighting
- Salt Water
Property Condition
- Completed
Property Type
- Residential
Roof
- Tile
School Elementary
- Southside Elementary
Sewer
- Public Sewer
Style
- Custom
Tax Year
- 2025
Township
- 36S
Utilities
- Cable Connected
- Electricity Connected
- Natural Gas Connected
- Public
- Sewer Connected
- Sprinkler Well
- Water Connected
View
- Garden
- Pool
- Water
Views
- 858
Virtual Tour Url
- https://tours.coastalhomephotography.net/2331449?idx=1
Water Source
- Public
Year Built
- 2006
Zoning Code
- RSFE



