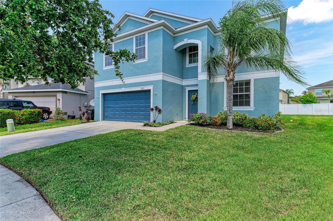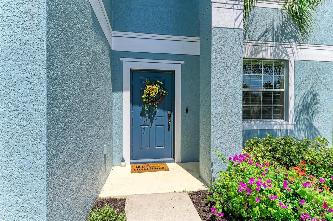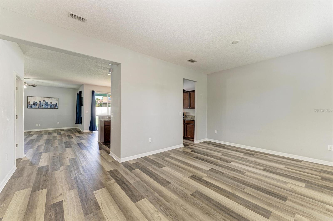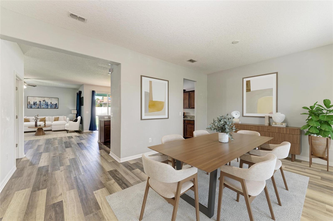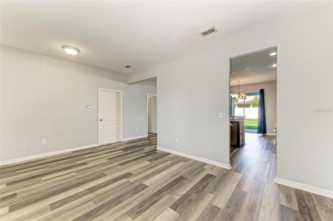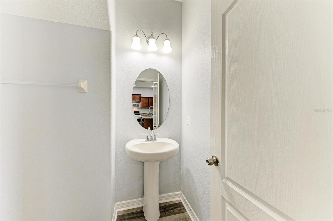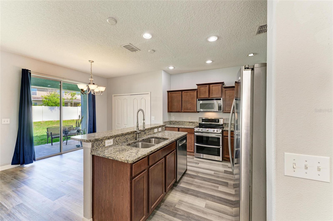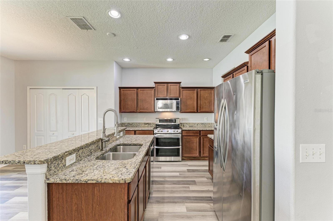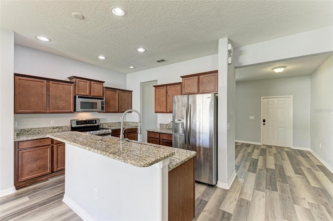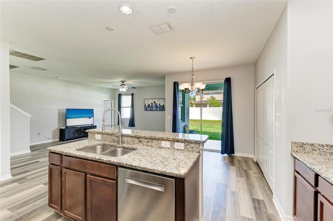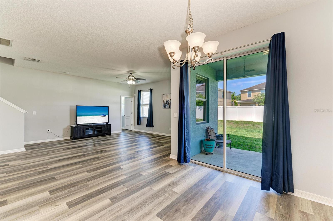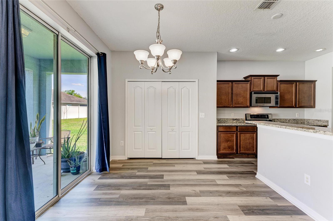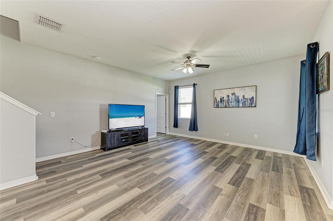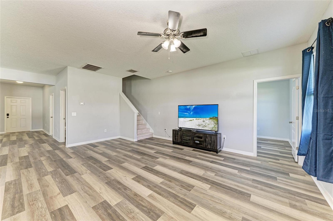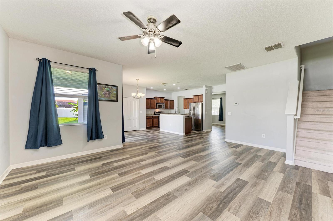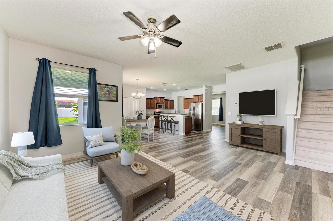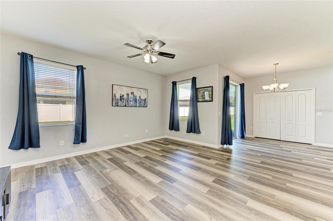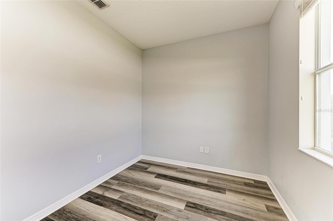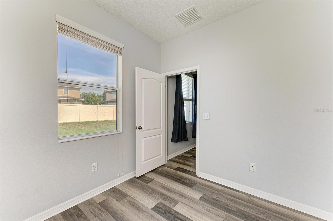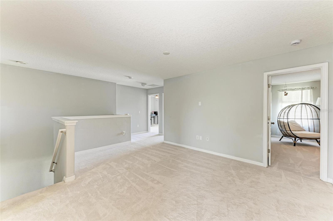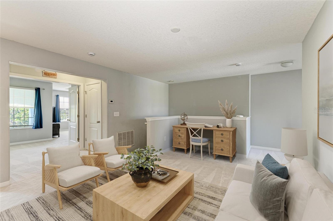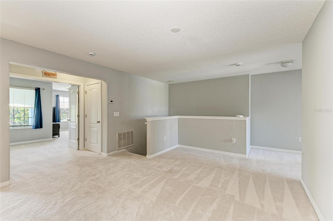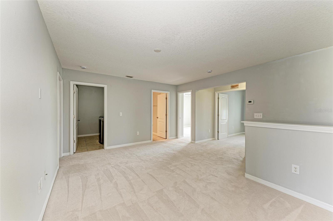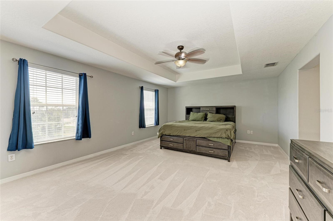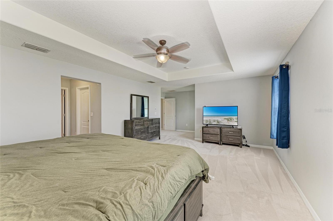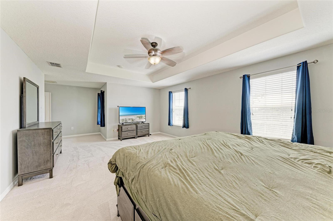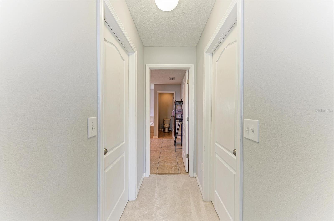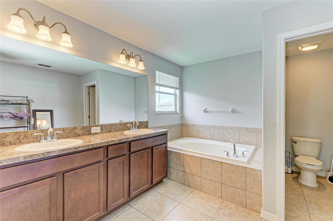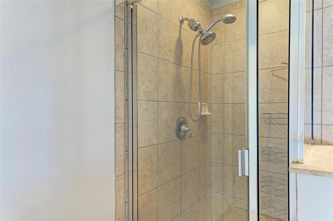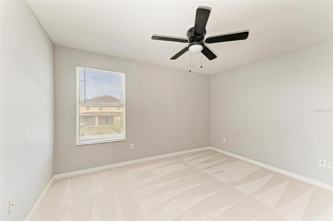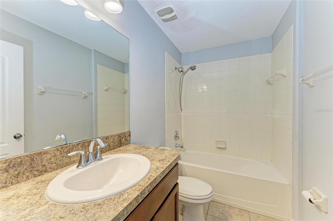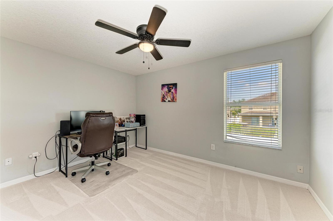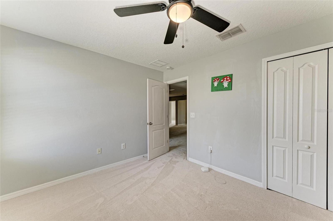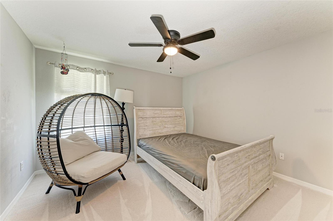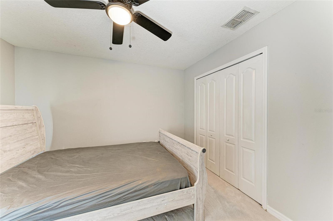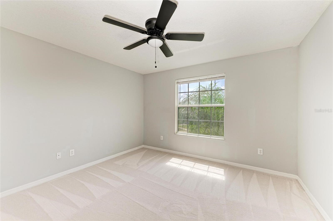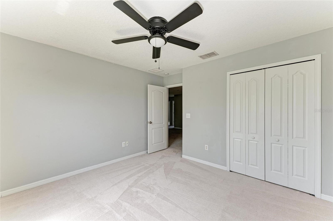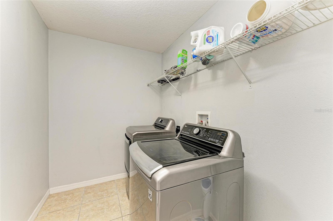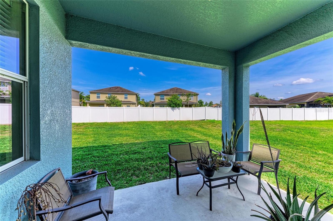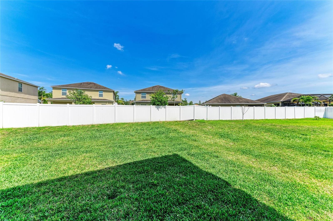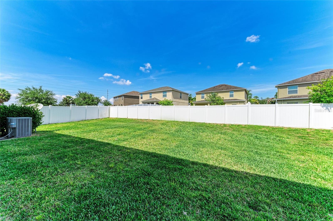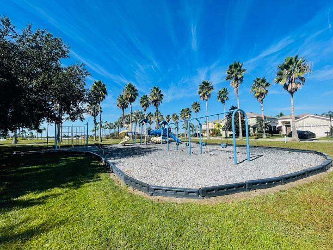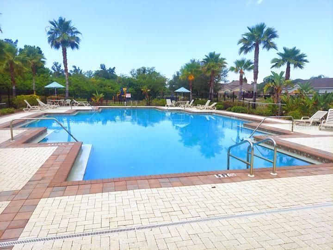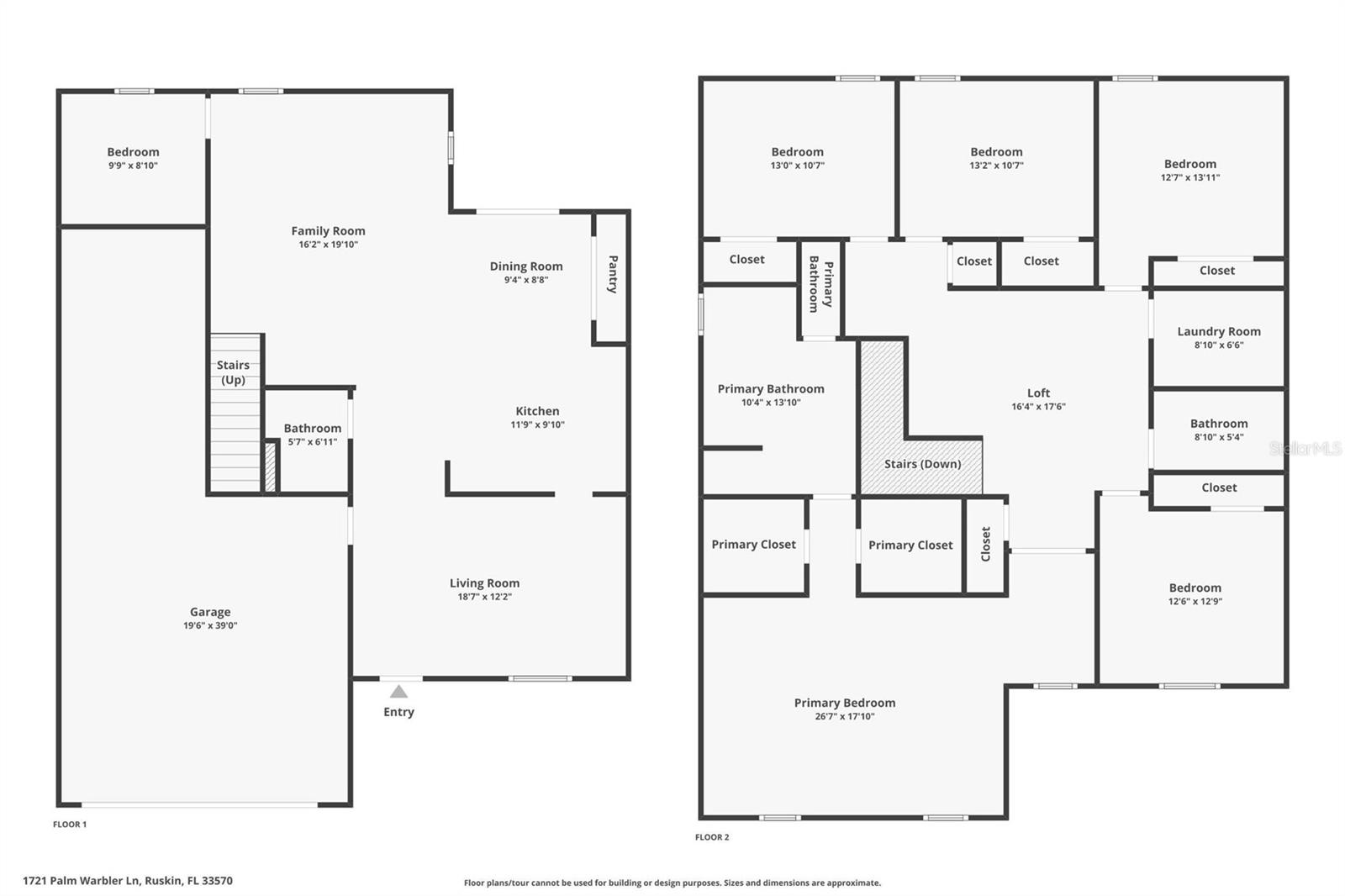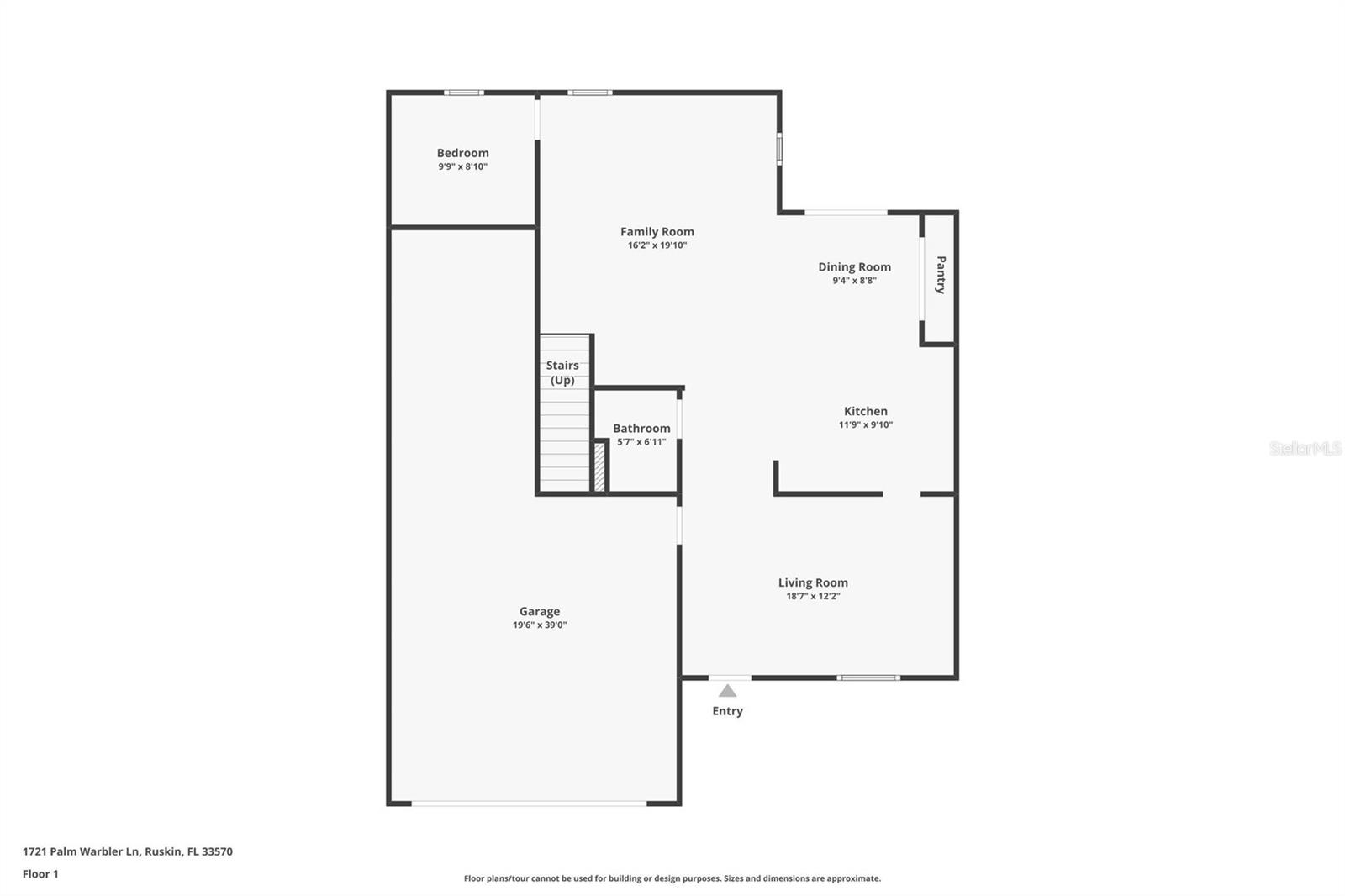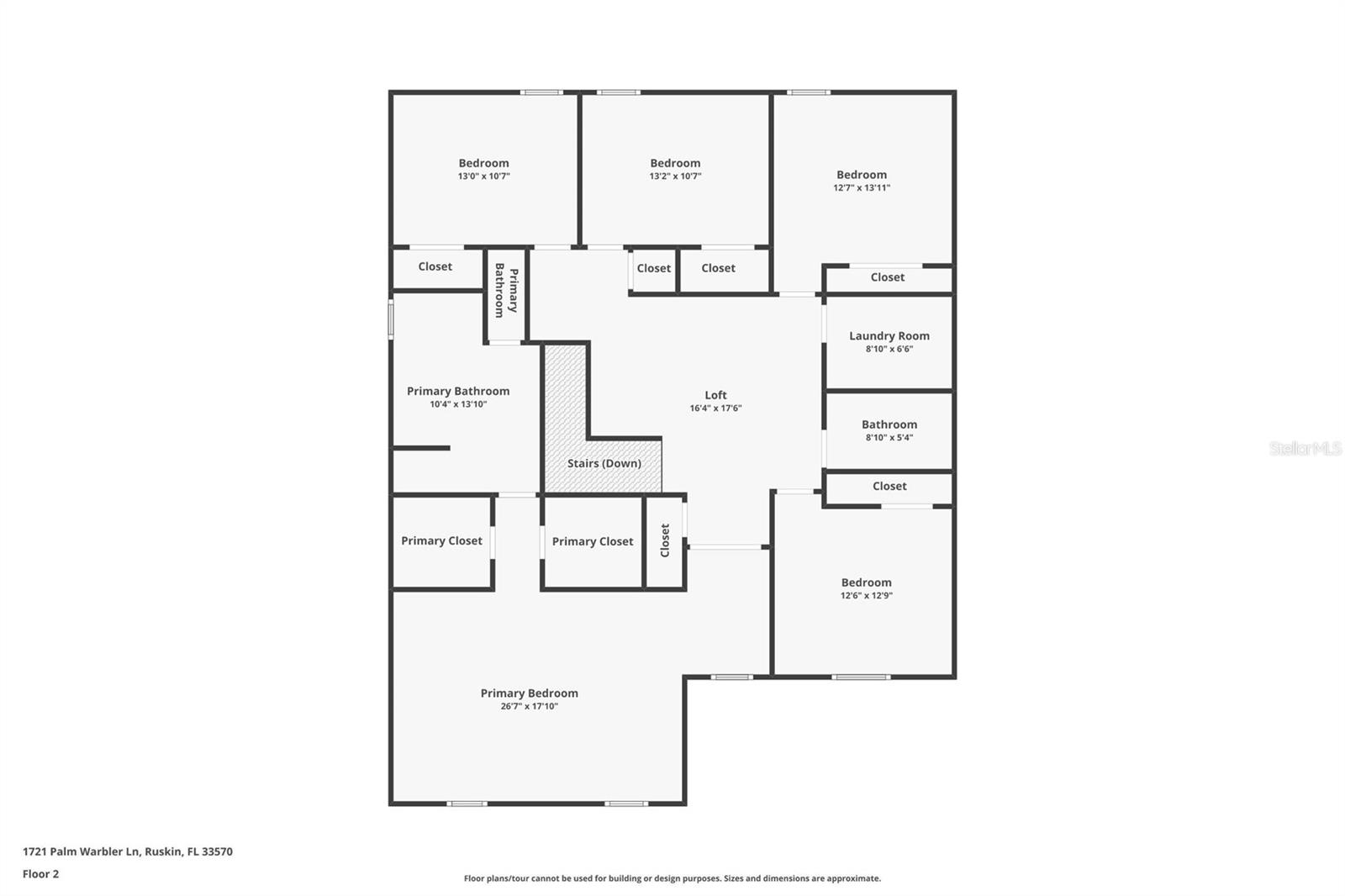1721 Palm Warbler Lane, RUSKIN, FL 33570
Contact Broker IDX Sites Inc.
Schedule A Showing
Request more information
- MLS#: A4653342 ( Residential )
- Street Address: 1721 Palm Warbler Lane
- Viewed: 18
- Price: $400,000
- Price sqft: $108
- Waterfront: No
- Year Built: 2012
- Bldg sqft: 3690
- Bedrooms: 5
- Total Baths: 3
- Full Baths: 2
- 1/2 Baths: 1
- Garage / Parking Spaces: 3
- Days On Market: 42
- Additional Information
- Geolocation: 27.7339 / -82.3977
- County: HILLSBOROUGH
- City: RUSKIN
- Zipcode: 33570
- Subdivision: Hawks Point Ph 1a1
- Elementary School: Cypress Creek HB
- Middle School: Shields HB
- High School: Lennard HB
- Provided by: RE/MAX ALLIANCE GROUP
- Contact: Kristy Gentile
- 941-758-7777

- DMCA Notice
-
DescriptionOne or more photo(s) has been virtually staged. It's good to be home in a spacious two story home offering 5 bedrooms, 2.5 bathrooms, a huge versatile loft in the gated community of Hawks Point. This home features a new roof, all brand new luxury vinyl flooring on the first floor and newer carpet on the 2nd floor. As you enter, youre greeted by a formal dining area and a convenient half bathperfect for guests. The heart of the home features an open concept living, dining, and kitchen space ideal for everyday living and entertaining. The kitchen is equipped with a large granite island for extra seating, ample cabinetry, and a closet pantry. Sliding doors off the dining area offer serene views of the generously sized backyard. Also downstairs is a bedroom, perfect for guests or multi generational living. Upstairs, a very spacious loft provides the perfect spot for a home office, media room, or play area. The private primary suite boasts 2 large walk in closets and a well appointed bath with dual vanities, a soaking tub, and step in shower. The laundry room is conveniently located upstairs near the primary suite to make life that much easier, while the secondary bedrooms are tucked away on the opposite side of the home and share a full bath. Additional features include a 3 car garage with generous storage space. The community offers great amenities, including a playground, pool, a dog park, fitness center, and a clubhouse. Plus, youre just minutes away from shopping, dining, airports, beaches, and downtown Tampa. Its good to be home!
Property Location and Similar Properties
Features
Appliances
- Dishwasher
- Disposal
- Dryer
- Microwave
- Range
- Refrigerator
- Washer
Association Amenities
- Fitness Center
- Gated
- Park
- Pool
- Tennis Court(s)
Home Owners Association Fee
- 270.00
Home Owners Association Fee Includes
- Maintenance Grounds
- Pool
- Recreational Facilities
- Trash
Association Name
- Vantaca Support
- Sunstate Association Management G
Association Phone
- (941) 870-4920
Carport Spaces
- 0.00
Close Date
- 0000-00-00
Cooling
- Central Air
Country
- US
Covered Spaces
- 0.00
Exterior Features
- Lighting
- Sidewalk
Fencing
- Fenced
Flooring
- Carpet
- Tile
Furnished
- Unfurnished
Garage Spaces
- 3.00
Heating
- Central
High School
- Lennard-HB
Insurance Expense
- 0.00
Interior Features
- Eat-in Kitchen
- Open Floorplan
- Split Bedroom
Legal Description
- HAWKS POINT PHASE 1A-1 LOT 68
Levels
- Two
Living Area
- 2902.00
Lot Features
- Cul-De-Sac
- Paved
Middle School
- Shields-HB
Area Major
- 33570 - Ruskin/Apollo Beach
Net Operating Income
- 0.00
Occupant Type
- Owner
Open Parking Spaces
- 0.00
Other Expense
- 0.00
Parcel Number
- U-03-32-19-9H2-000000-00068.0
Pets Allowed
- Yes
Possession
- Close Of Escrow
Property Type
- Residential
Roof
- Shingle
School Elementary
- Cypress Creek-HB
Sewer
- Public Sewer
Tax Year
- 2024
Township
- 32
Utilities
- Cable Connected
- Electricity Connected
- Sewer Connected
Views
- 18
Virtual Tour Url
- https://zillow.com/view-imx/602dbc80-4288-41bd-a2a9-af92f2fb2870?initialViewType=pano&setAttribution=mls&utm_source=dashboard&wl=1
Water Source
- Public
Year Built
- 2012
Zoning Code
- PD



