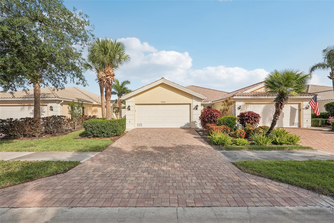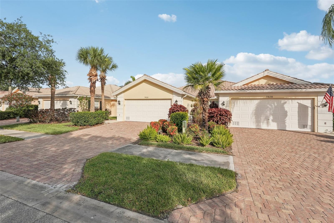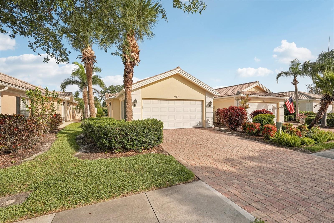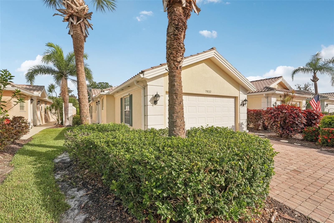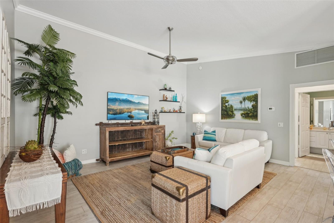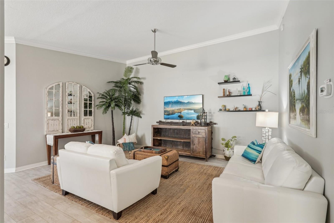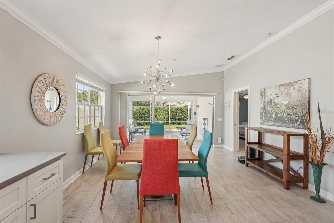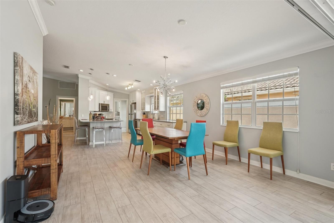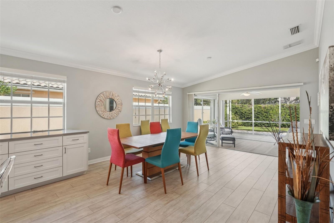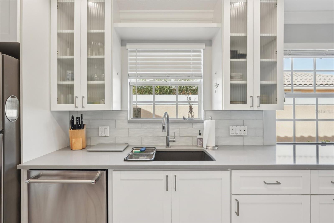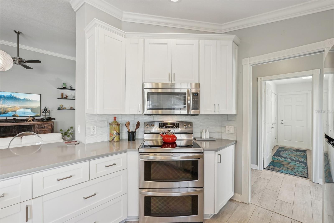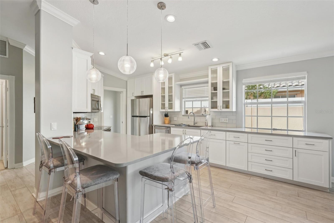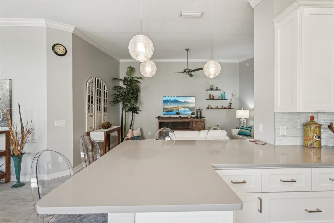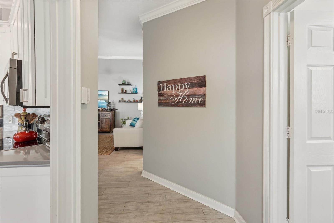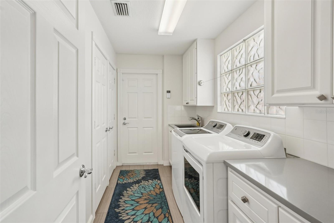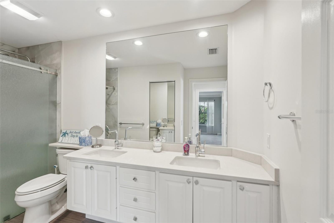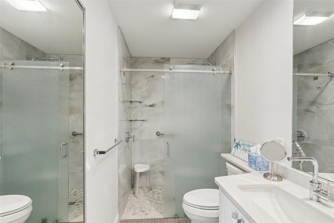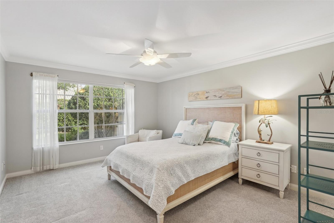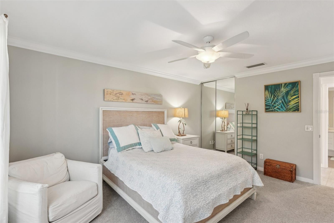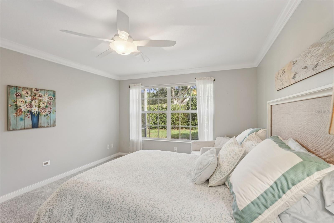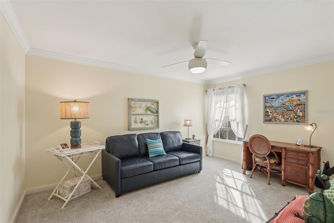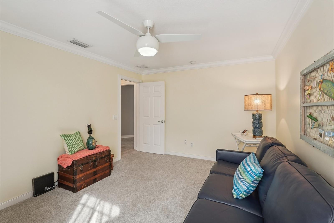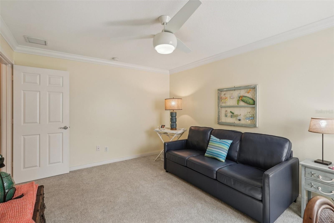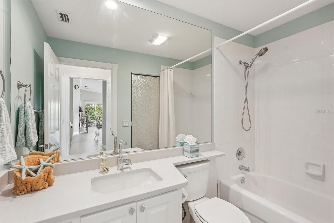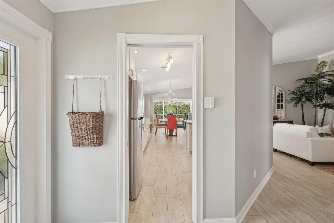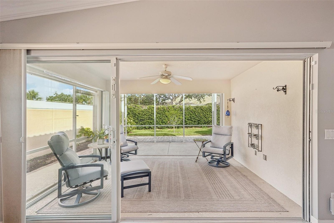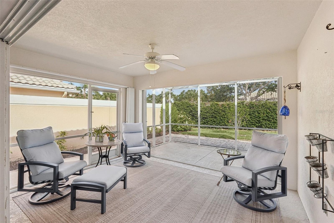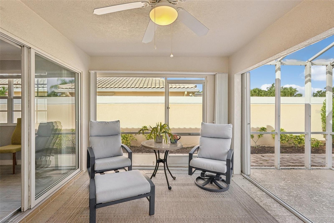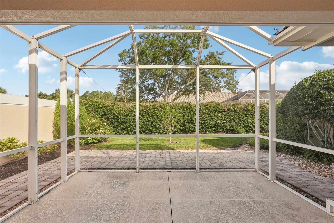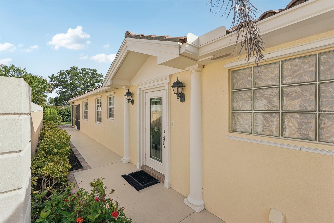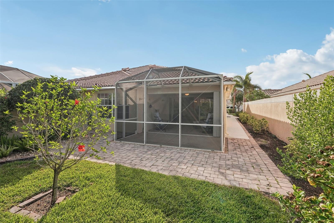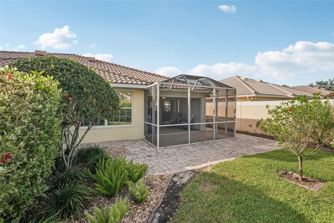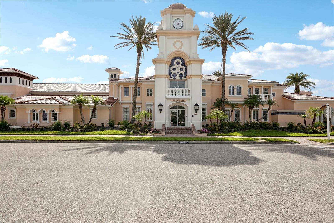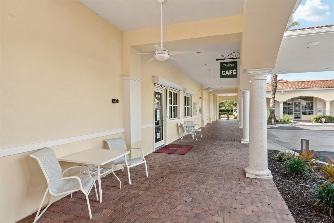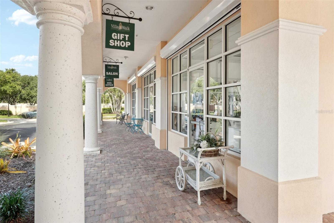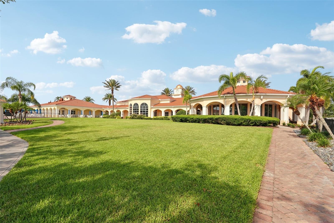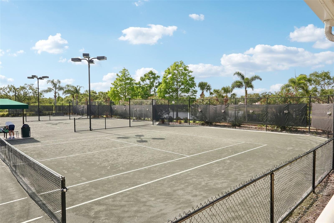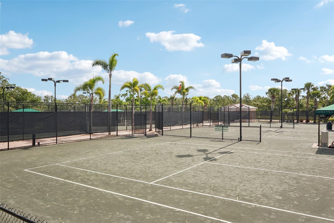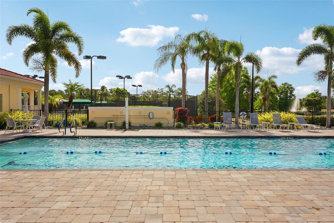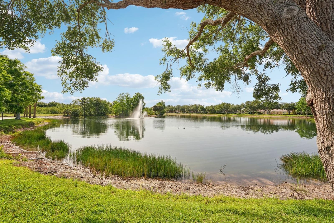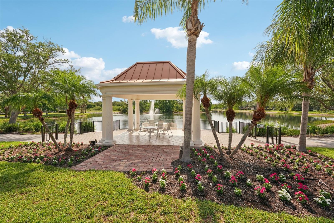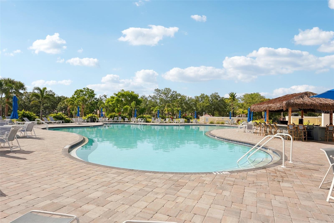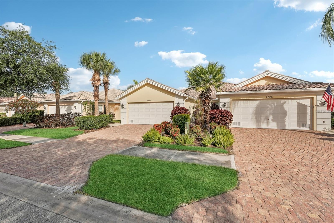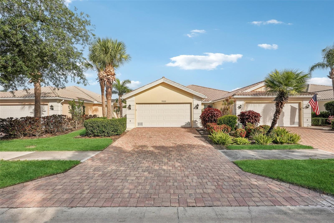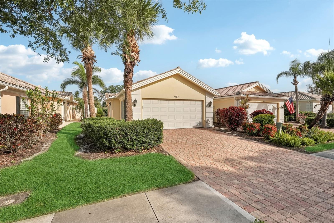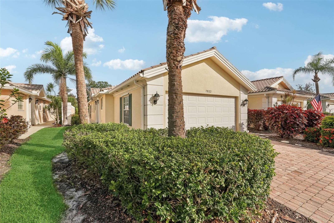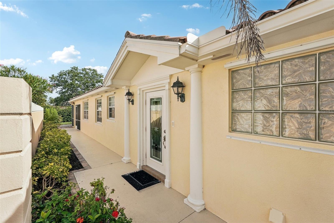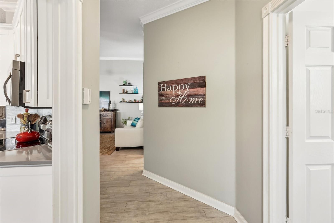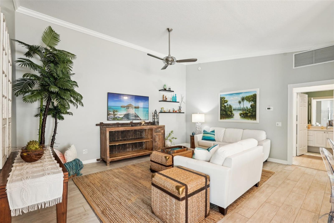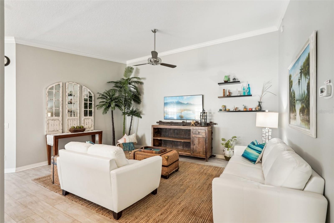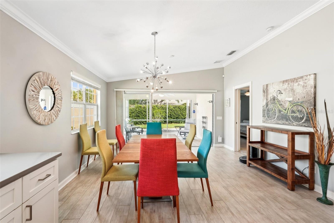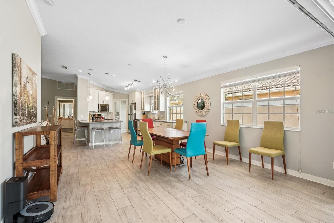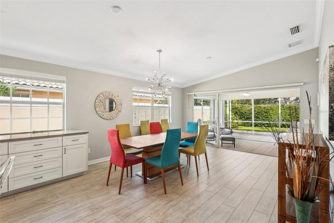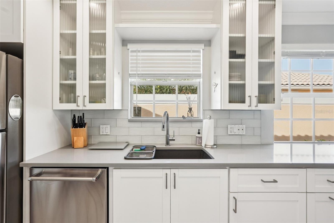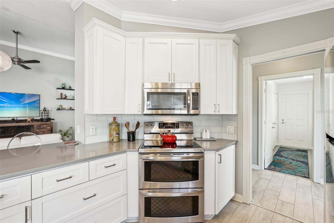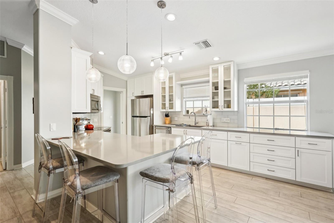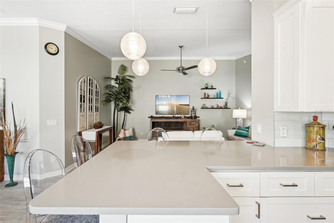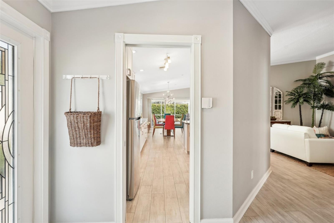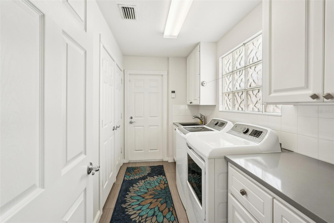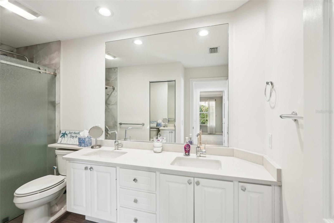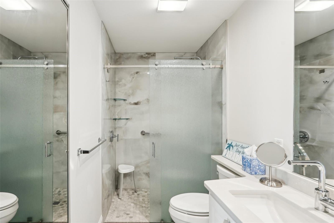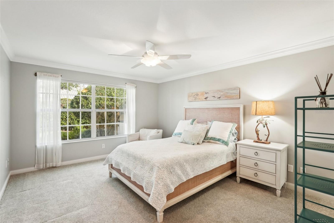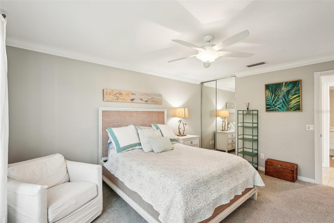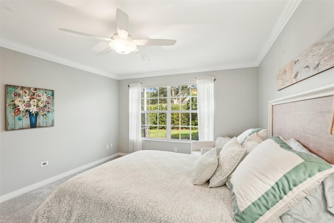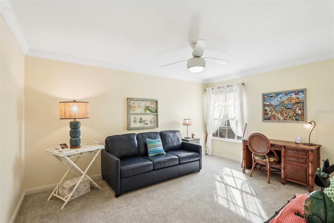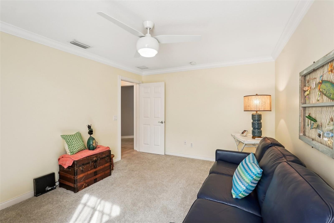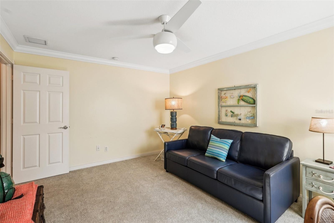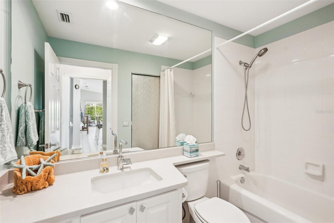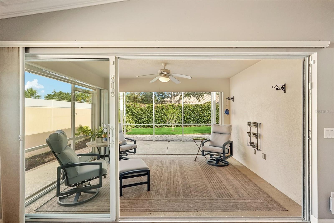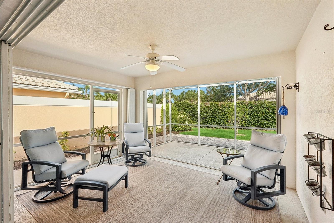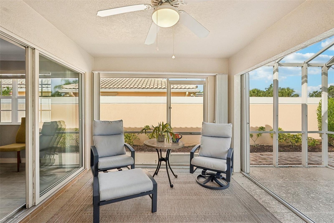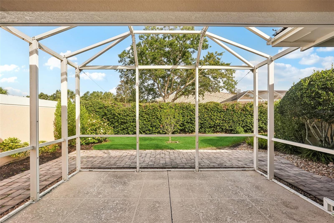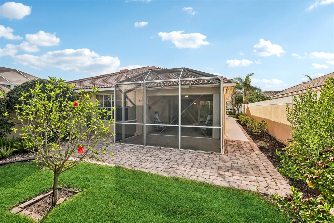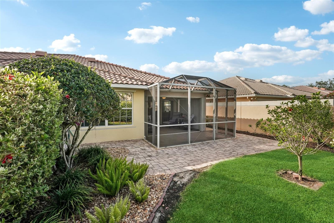7632 Quinto Drive, SARASOTA, FL 34238
Contact Broker IDX Sites Inc.
Schedule A Showing
Request more information
- MLS#: A4653310 ( Residential )
- Street Address: 7632 Quinto Drive
- Viewed: 4
- Price: $535,000
- Price sqft: $252
- Waterfront: No
- Year Built: 2003
- Bldg sqft: 2121
- Bedrooms: 2
- Total Baths: 2
- Full Baths: 2
- Garage / Parking Spaces: 2
- Days On Market: 45
- Additional Information
- Geolocation: 27.2441 / -82.461
- County: SARASOTA
- City: SARASOTA
- Zipcode: 34238
- Subdivision: Villagewalk
- Elementary School: Ashton Elementary
- Middle School: Sarasota Middle
- High School: Riverview High
- Provided by: PREFERRED SHORE LLC
- Contact: Matthew Clayton
- 941-999-1179

- DMCA Notice
-
DescriptionDiscover Your Dream Home at Villagewalk: A Premier Palmer Ranch Resort Community, FULLY FURNISHED Live the life you've always wanted in this idyllic gated community. Nestled in Palmer Ranch, Villagewalk offers a resort style paradise where you can unwind and call home. Behold the exceptional Capri III Villa standing majestically on a spacious lot that ensures utmost privacy. This beautifully designed fully furnished villa boasts two bedrooms, two bathrooms, a 2 car garage, and attic storage to fulfill all your needs. As you step inside, be mesmerized by the grandiose great room with vaulted ceilings, upgraded lighting and fan, crown molding, and engineered wood floors. The kitchen is an absolute delight. It features exquisite quartz countertops, 42 inch cabinets, a glass tile backsplash, pendant lighting, stainless appliances, double oven, pullout drawers, cabinet pantry, and an extended countertop with extra storage. The open den is bathed in natural light and adorned with crown molding and a contemporary chandelier. The master bedroom offers upgraded plush carpeting, crown molding, and a walk in closet for your convenience. The master bathroom will leave you speechless with its stunning counters, flooring, and dual showers. The guest bedroom is well appointed with updated plush carpeting, a walk in closet featuring built in organizers, and painted in a light cheerful color. The lanai provides unmatched privacy and has been extended to offer more outdoor space for you to enjoy. A well equipped laundry room features upgraded counters and floors along with brand new washer and dryer. Safety is ensured with hurricane shutters, accordion shutters for the lanai, a glass front door, paver walkway, and storage cabinets in the garage. The Carrier AC system was installed in 2015 for your comfort. Even the garage has its own A//C system ensuring cool summers throughout! The community is built by DiVosta using solid poured concrete reinforced construction. First class amenities await you with six Har Tru tennis courts, a clubhouse, swimming pools, fitness center, and walking trails. Your loved ones will love the nearby schools, doctors, shopping centers, restaurants, and other conveniences. Make Villagewalk your new home in paradise today!
Property Location and Similar Properties
Features
Appliances
- Dishwasher
- Disposal
- Dryer
- Electric Water Heater
- Microwave
- Range
- Refrigerator
- Washer
Association Amenities
- Basketball Court
- Clubhouse
- Fitness Center
- Gated
- Pickleball Court(s)
- Pool
- Recreation Facilities
- Tennis Court(s)
Home Owners Association Fee
- 1213.00
Home Owners Association Fee Includes
- Guard - 24 Hour
- Escrow Reserves Fund
- Maintenance Grounds
- Management
- Private Road
Association Name
- Melissa Winter
Association Phone
- 941-925-8775
Builder Model
- Capri III
Builder Name
- DiVosta
Carport Spaces
- 0.00
Close Date
- 0000-00-00
Cooling
- Central Air
Country
- US
Covered Spaces
- 0.00
Exterior Features
- Hurricane Shutters
- Rain Gutters
Flooring
- Hardwood
Furnished
- Furnished
Garage Spaces
- 2.00
Heating
- Central
- Electric
High School
- Riverview High
Insurance Expense
- 0.00
Interior Features
- Central Vaccum
- Open Floorplan
- Split Bedroom
- Vaulted Ceiling(s)
Legal Description
- LOT 636
- VILLAGEWALK UNIT 2B
Levels
- One
Living Area
- 1534.00
Lot Features
- Landscaped
- Private
- Sidewalk
- Paved
Middle School
- Sarasota Middle
Area Major
- 34238 - Sarasota/Sarasota Square
Net Operating Income
- 0.00
Occupant Type
- Owner
Open Parking Spaces
- 0.00
Other Expense
- 0.00
Parcel Number
- 0118120005
Parking Features
- Driveway
- Garage Door Opener
Pets Allowed
- Breed Restrictions
- Yes
Pool Features
- Other
Possession
- Close Of Escrow
Property Type
- Residential
Roof
- Tile
School Elementary
- Ashton Elementary
Sewer
- Public Sewer
Style
- Mediterranean
Tax Year
- 2024
Township
- 37S
Utilities
- Public
Virtual Tour Url
- https://www.zillow.com/view-imx/ebaf76f0-d9ef-4ffb-98af-a09f7e4b0eca?wl=true&setAttribution=mls&initialViewType=pano
Water Source
- Canal/Lake For Irrigation
- Public
Year Built
- 2003
Zoning Code
- RSF2



