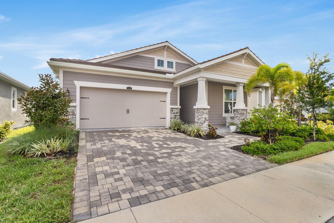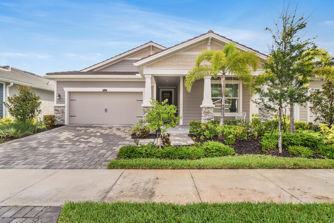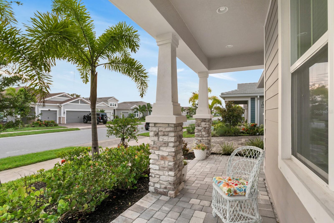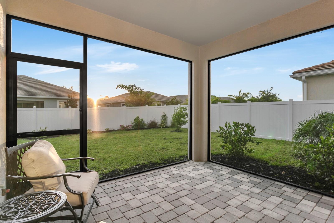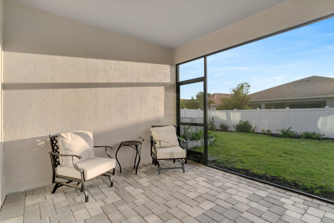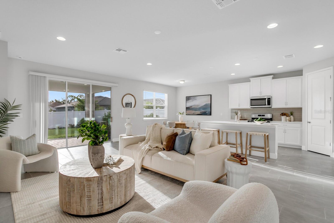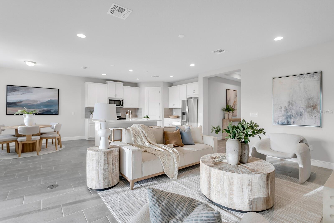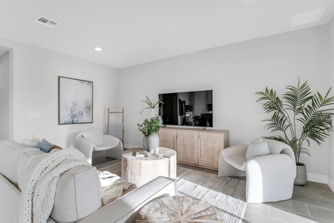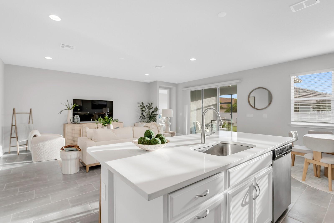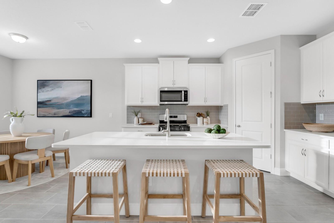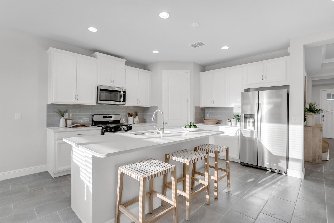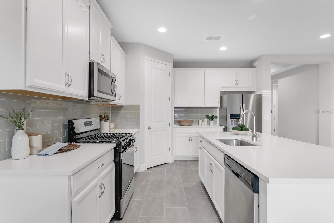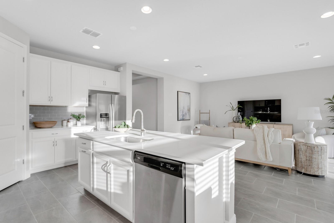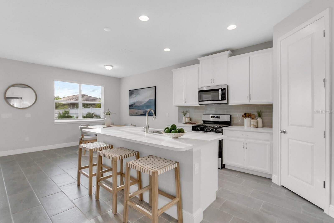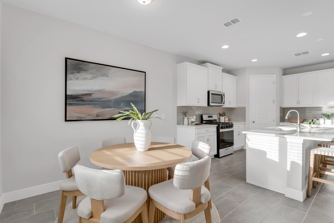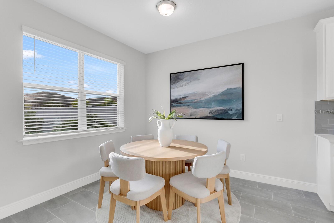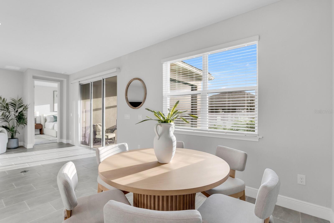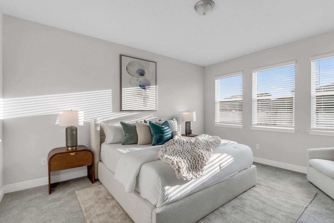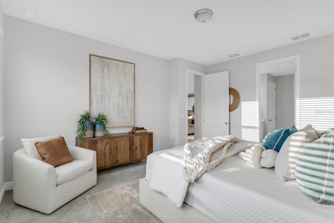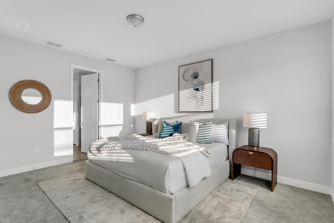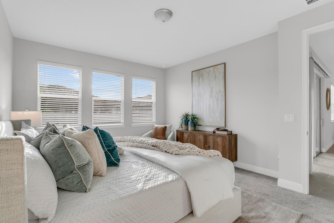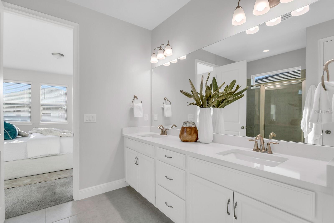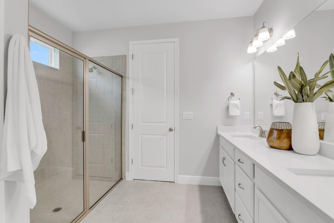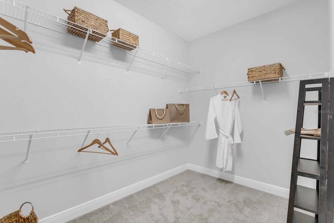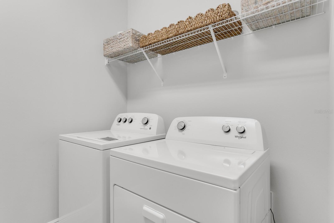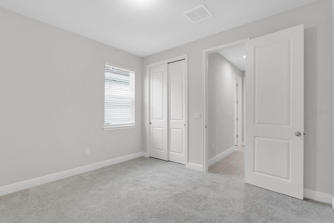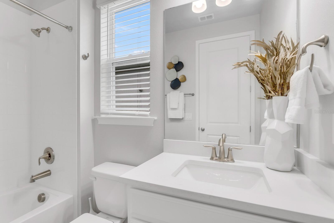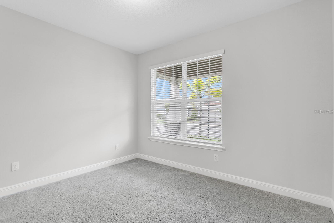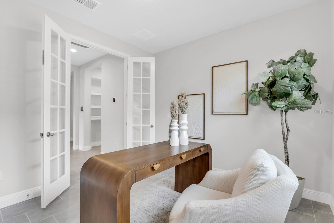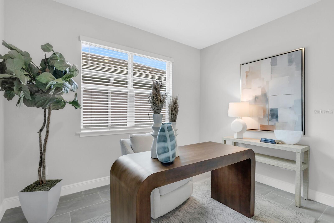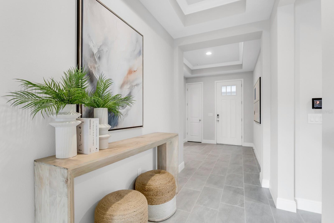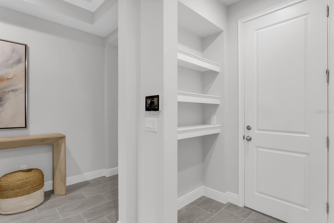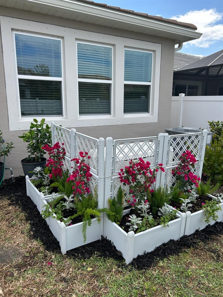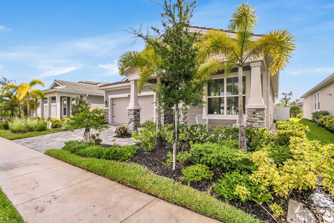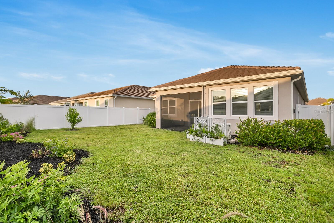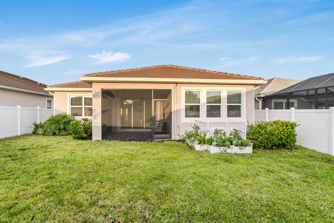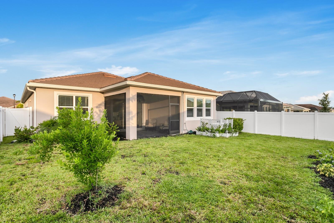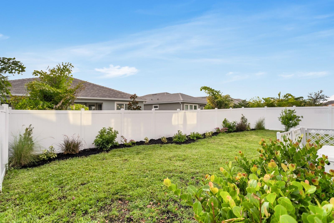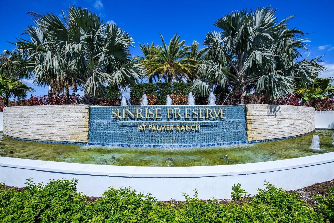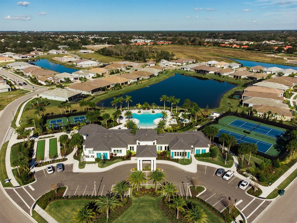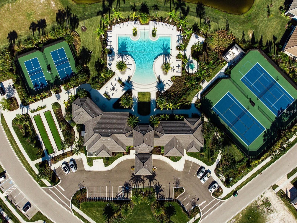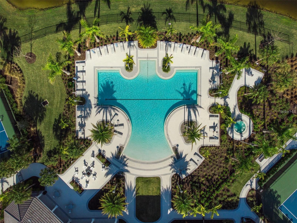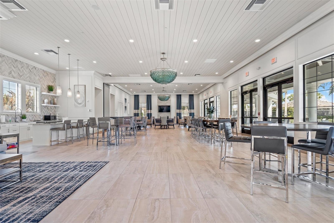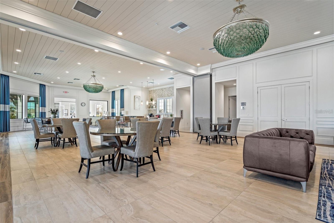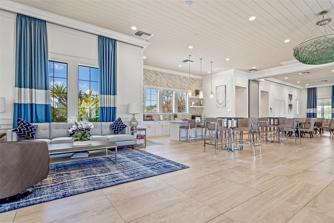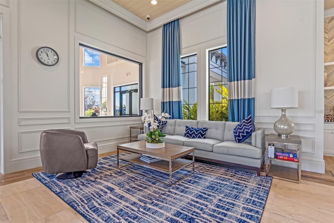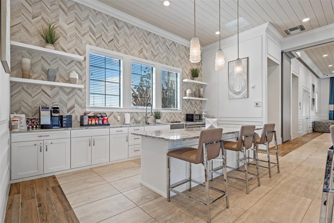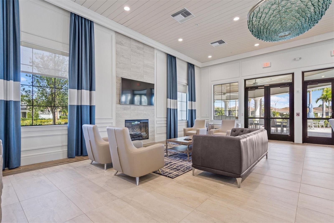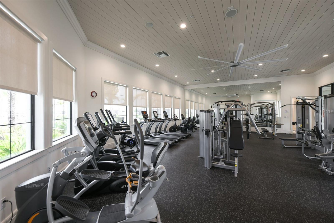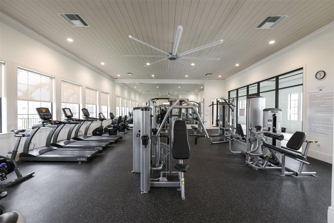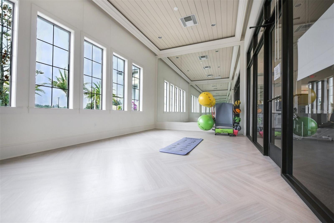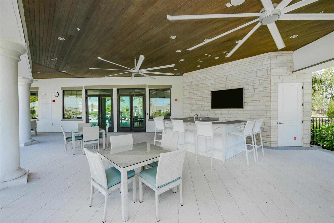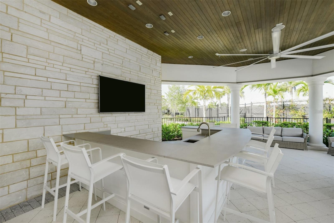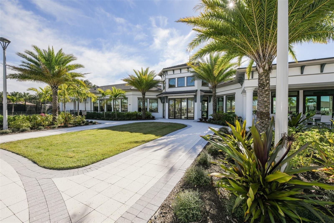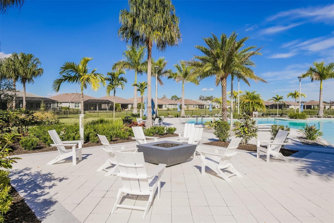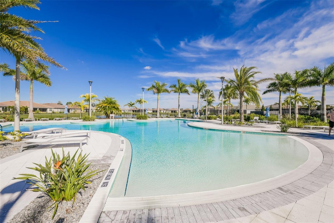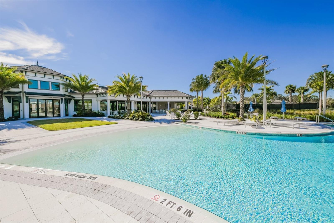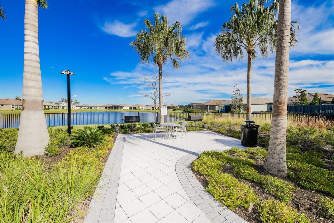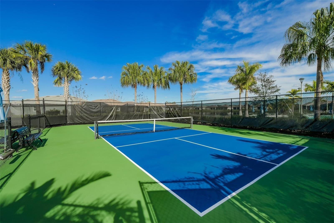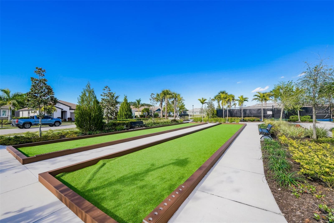5770 Long Shore Loop, SARASOTA, FL 34238
Contact Broker IDX Sites Inc.
Schedule A Showing
Request more information
- MLS#: A4652947 ( Residential )
- Street Address: 5770 Long Shore Loop
- Viewed: 6
- Price: $650,000
- Price sqft: $310
- Waterfront: No
- Year Built: 2023
- Bldg sqft: 2098
- Bedrooms: 3
- Total Baths: 2
- Full Baths: 2
- Garage / Parking Spaces: 2
- Days On Market: 8
- Additional Information
- Geolocation: 27.2589 / -82.4543
- County: SARASOTA
- City: SARASOTA
- Zipcode: 34238
- Subdivision: Sunrise Preserve At Palmer Ran
- Elementary School: Ashton Elementary
- Middle School: Sarasota Middle
- High School: Riverview High
- Provided by: COLDWELL BANKER REALTY
- Contact: Ryan Skrzypkowski
- 941-383-6411

- DMCA Notice
-
DescriptionWelcome to your dream home in the sought after gated community of Sunrise Preserve in Sarasota! Built in 2023, this immaculate 3 bedroom, 2 bathroom home with a dedicated office/den is move in ready and features numerous upgrades, including a whole house Generac generator, which provides peace of mind during storms or power outages. Step inside to discover an elegant, open concept floor plan with soaring 10 foot tray ceilings, crown molding, and sleek 12x24 tile throughout the main living areas. The chefs kitchen features stainless steel appliances, a spacious island with breakfast bar seating, and a cozy dining nook ideal for everyday meals or entertaining guests. The primary suite offers a peaceful retreat, complete with a spa inspired bath featuring dual vanities and a glass enclosed shower. French doors lead to a private office, perfect for remote work or creative pursuits. Two additional bedrooms provide flexibility for family or visitors. Step outside to a fenced in backyard designed for relaxation, play, or outdoor dining with ample space for pets or a future pool. Sunrise Preserve is renowned for its resort style amenities, which include a heated pool, clubhouse, fitness center, tennis and pickleball courts, bocce ball courts, and scenic walking paths. With low HOA fees and no CDD, plus a location just minutes to shopping, dining, Legacy Trail, and top rated schools, this home delivers luxury and lifestyle in one perfect package.
Property Location and Similar Properties
Features
Appliances
- Built-In Oven
- Dishwasher
- Disposal
- Dryer
- Exhaust Fan
- Microwave
- Other
- Range
- Refrigerator
- Washer
Association Amenities
- Fence Restrictions
Home Owners Association Fee
- 400.00
Home Owners Association Fee Includes
- Pool
- Maintenance Grounds
- Recreational Facilities
Association Name
- Michelle Lecroy - Property Management
Builder Model
- Aurora II Craftsman
Builder Name
- Mattamy Homes
Carport Spaces
- 0.00
Close Date
- 0000-00-00
Cooling
- Central Air
- Attic Fan
Country
- US
Covered Spaces
- 0.00
Exterior Features
- Sliding Doors
Fencing
- Fenced
Flooring
- Carpet
- Tile
Garage Spaces
- 2.00
Heating
- Central
- Electric
High School
- Riverview High
Insurance Expense
- 0.00
Interior Features
- Coffered Ceiling(s)
- Eat-in Kitchen
- In Wall Pest System
- Open Floorplan
- Pest Guard System
- Primary Bedroom Main Floor
- Smart Home
- Solid Surface Counters
- Walk-In Closet(s)
Legal Description
- LOT 162
- SUNRISE PRESERVE PHASE 5
- PB 55 PG 332-335
Levels
- One
Living Area
- 2098.00
Lot Features
- Private
Middle School
- Sarasota Middle
Area Major
- 34238 - Sarasota/Sarasota Square
Net Operating Income
- 0.00
Occupant Type
- Vacant
Open Parking Spaces
- 0.00
Other Expense
- 0.00
Parcel Number
- 0096100162
Parking Features
- Driveway
- Garage Door Opener
Pets Allowed
- Yes
Property Condition
- Completed
Property Type
- Residential
Roof
- Tile
School Elementary
- Ashton Elementary
Sewer
- Public Sewer
Style
- Craftsman
Tax Year
- 2024
Township
- 37S
Utilities
- BB/HS Internet Available
- Cable Available
- Electricity Connected
- Phone Available
- Public
- Sewer Connected
- Underground Utilities
- Water Connected
View
- Garden
Virtual Tour Url
- https://www.propertypanorama.com/instaview/stellar/A4652947
Water Source
- Public
Year Built
- 2023
Zoning Code
- RSF4



