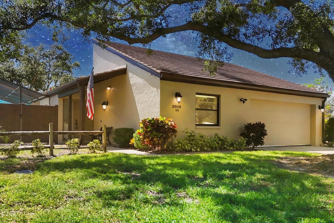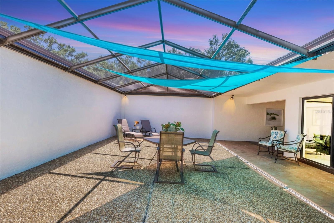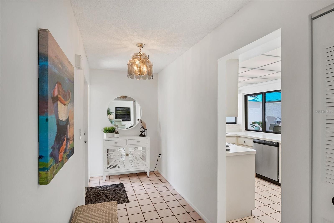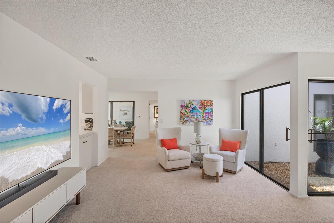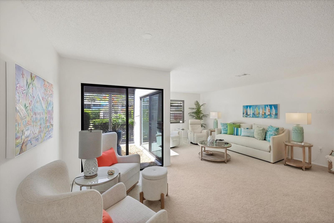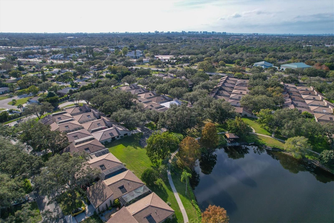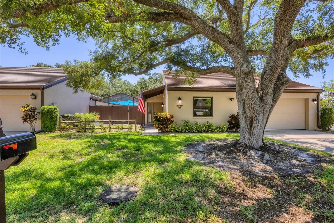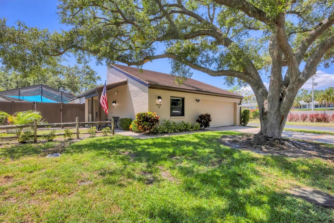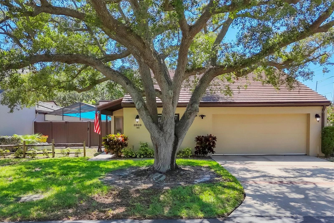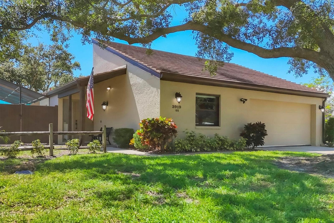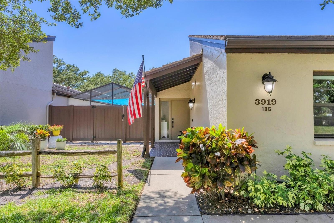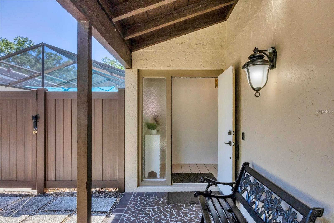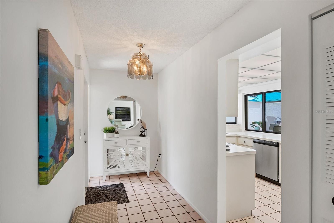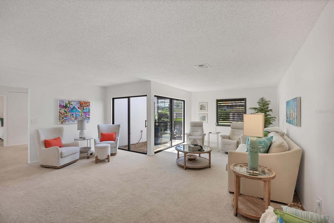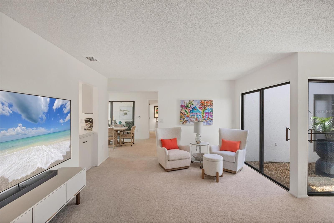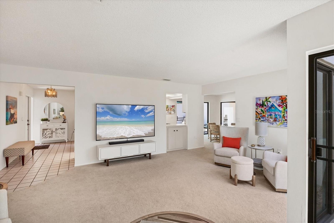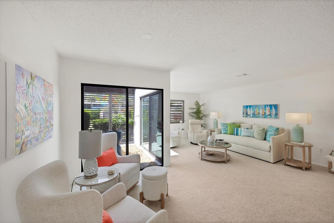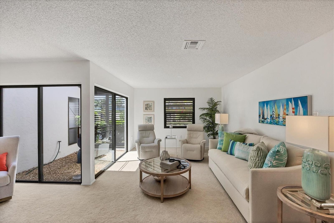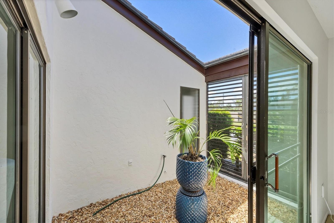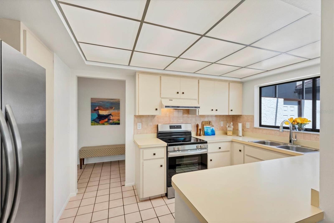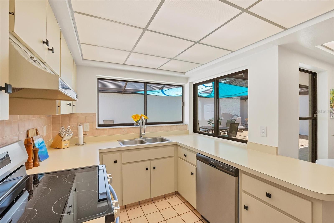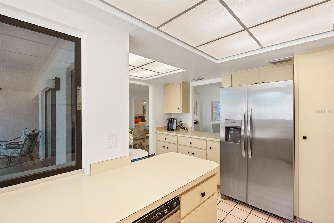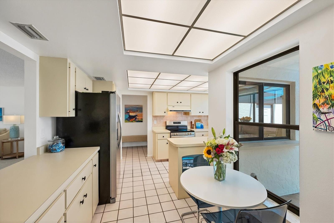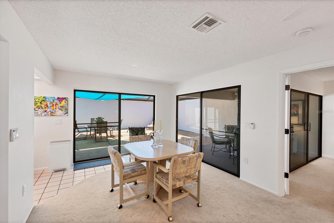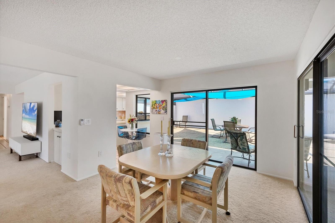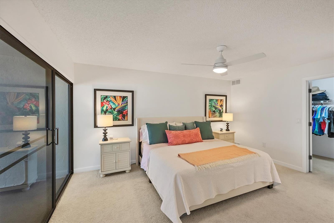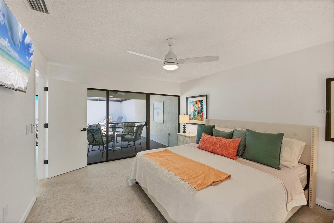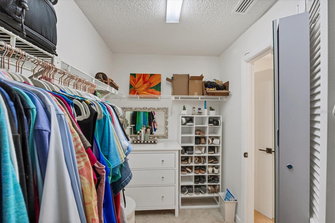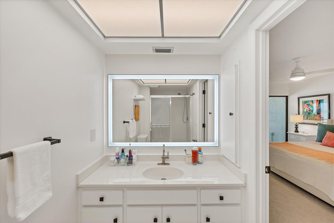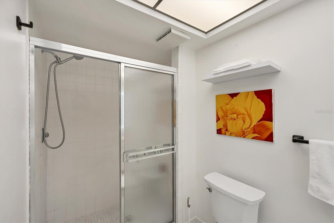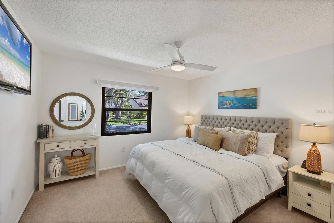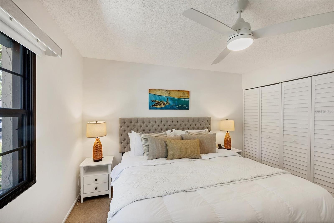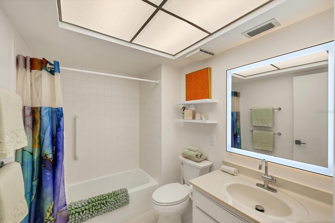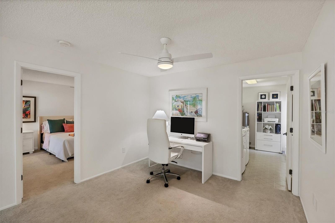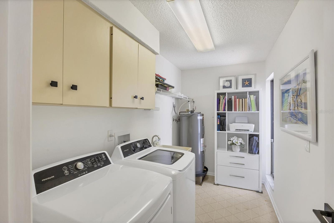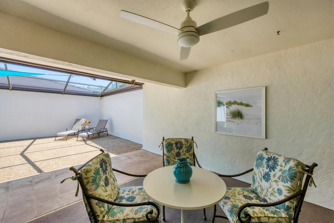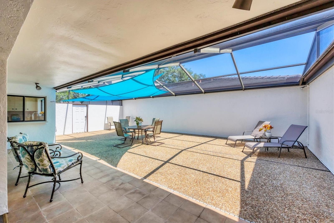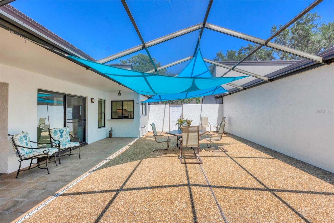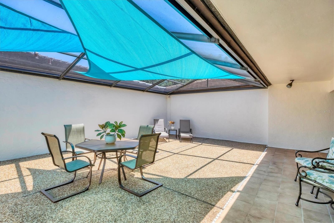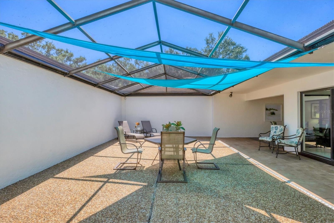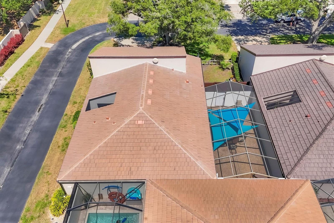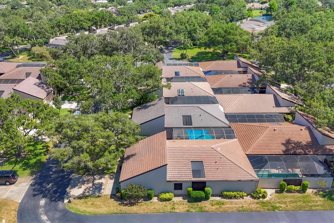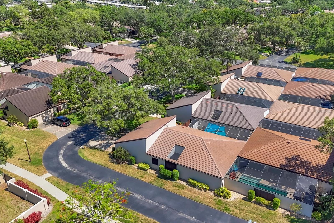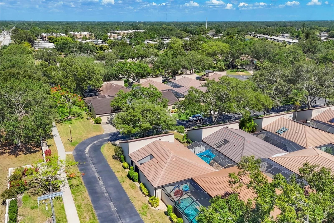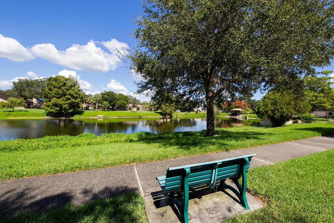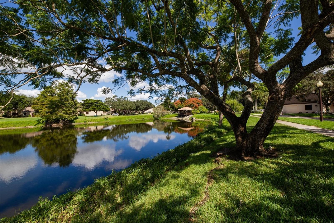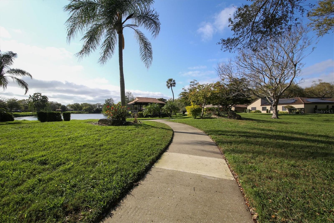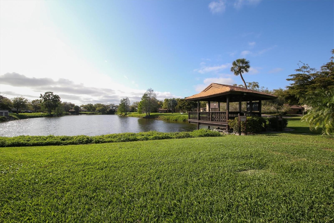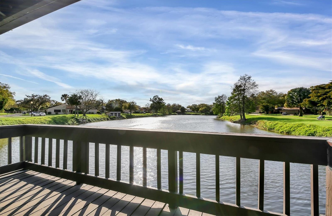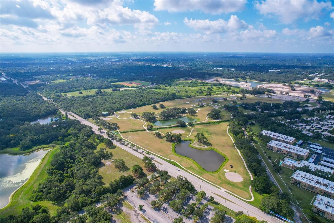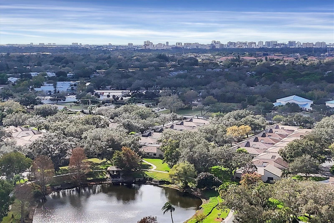3919 Glen Oaks Manor Drive, SARASOTA, FL 34232
Contact Broker IDX Sites Inc.
Schedule A Showing
Request more information
- MLS#: A4652669 ( Residential )
- Street Address: 3919 Glen Oaks Manor Drive
- Viewed: 37
- Price: $399,000
- Price sqft: $158
- Waterfront: No
- Year Built: 1983
- Bldg sqft: 2520
- Bedrooms: 2
- Total Baths: 2
- Full Baths: 2
- Garage / Parking Spaces: 2
- Days On Market: 46
- Additional Information
- Geolocation: 27.3518 / -82.4937
- County: SARASOTA
- City: SARASOTA
- Zipcode: 34232
- Subdivision: Glen Oaks Manor Homes Ph 2
- Elementary School: Tuttle Elementary
- Middle School: Booker Middle
- High School: Booker High
- Provided by: VUE REALTY, LLC
- Contact: Scotty Ledford
- 941-269-8400

- DMCA Notice
-
DescriptionWelcome to Glen Oaks Manor...A boutique enclave of large Courtyard Villas occupying Dedicated space inside it's own park designed as a Canopy Tree neighborhood complete with paths, gazebos, park benches, lakes, a beautiful variety of trees and plants, and it is a dog friendly community. Mr. & Mrs. Clean live here! This is an END unit villa affording more windows and letting the Florida sunshine in. Be one with nature in your large 33 x 24 screened courtyard with a Pebble Tech type patio surface to make your own Zen garden AND ADDED BONUS... on the other side of your villa is an atrium with water and electric great for an orchid garden, fountain, kitty corral, aviary...it is a great space that lets the sun light shine in! This is a split plan with the bedrooms and bathrooms positioned at opposite ends of the home. Updates include a NEW roof, NEW HVAC, NEW kitchen appliances, NEW washer & dryer, NEW hot water tank, NEW hardware in the kitchen and on all doors, NEW ceiling fans, NEW switches and electric plugs throughout, Hot and cold fresh water lines replaced throughout, NEW gutters, NEW paint inside and in the courtyard, Beautiful NEW Lighted bathroom mirrors with various ambient light settings. Great news for getting insurance...this home has the "3rd Nail", a new roof and is located in the most desirable "X" flood zone for no flooding! Whether you are looking for a full time home, seasonal home or investor purchase...this is it and it is PRICED RIGHT! Don't wait! Don't Hesitate! It's time to make that move so come on over to see this Gem of a home.
Property Location and Similar Properties
Features
Appliances
- Dishwasher
- Disposal
- Dryer
- Electric Water Heater
- Microwave
- Range
- Refrigerator
- Washer
Association Amenities
- Fence Restrictions
- Park
Home Owners Association Fee
- 438.00
Home Owners Association Fee Includes
- Escrow Reserves Fund
- Maintenance Structure
- Maintenance Grounds
- Management
- Private Road
Association Name
- Meagan McCleod
Association Phone
- 941-922-3391
Builder Name
- Paver
Carport Spaces
- 0.00
Close Date
- 0000-00-00
Cooling
- Central Air
Country
- US
Covered Spaces
- 0.00
Exterior Features
- Courtyard
- Lighting
- Private Mailbox
- Sidewalk
- Sliding Doors
Flooring
- Carpet
- Ceramic Tile
Furnished
- Unfurnished
Garage Spaces
- 2.00
Heating
- Central
- Electric
High School
- Booker High
Insurance Expense
- 0.00
Interior Features
- Primary Bedroom Main Floor
- Thermostat
- Walk-In Closet(s)
Legal Description
- LOT 186 GLEN OAKS MANOR HOMES PH 2
Levels
- One
Living Area
- 1630.00
Lot Features
- Historic District
- City Limits
- Near Golf Course
- Near Public Transit
- Sidewalk
- Paved
Middle School
- Booker Middle
Area Major
- 34232 - Sarasota/Fruitville
Net Operating Income
- 0.00
Occupant Type
- Owner
Open Parking Spaces
- 0.00
Other Expense
- 0.00
Parcel Number
- 2021030117
Parking Features
- Driveway
Pets Allowed
- Cats OK
- Dogs OK
Possession
- Close Of Escrow
Property Condition
- Completed
Property Type
- Residential
Roof
- Concrete
- Tile
School Elementary
- Tuttle Elementary
Sewer
- Public Sewer
Style
- Contemporary
Tax Year
- 2024
Township
- 36
Utilities
- BB/HS Internet Available
- Cable Connected
- Electricity Connected
- Sewer Connected
- Sprinkler Recycled
- Underground Utilities
- Water Connected
View
- Park/Greenbelt
- Trees/Woods
Views
- 37
Virtual Tour Url
- https://www.homes.com/property/3919-glen-oaks-manor-dr-sarasota-fl/fd67nyc49wzz0/?dk=6b4qg9n52pgq6&utm_source=sfmc&utm_campaign=Matterport_Now_Live&utm_medium=email&utm_content=cta&tab=1
Water Source
- Public
Year Built
- 1983
Zoning Code
- RMF1



