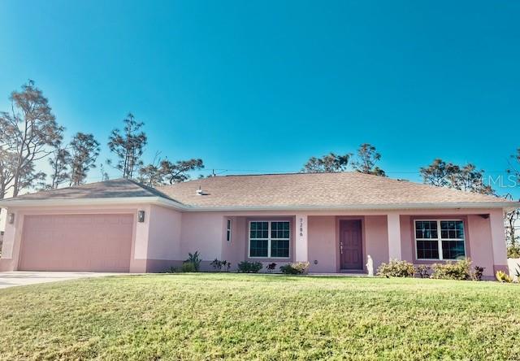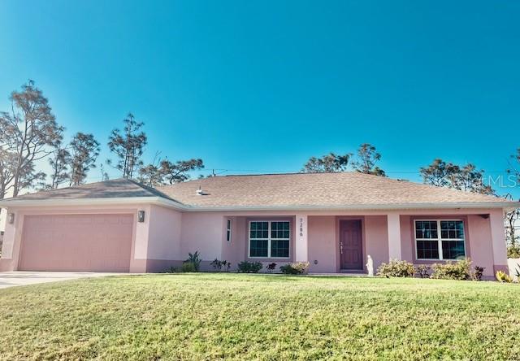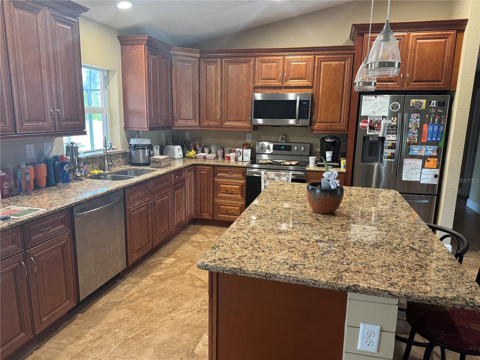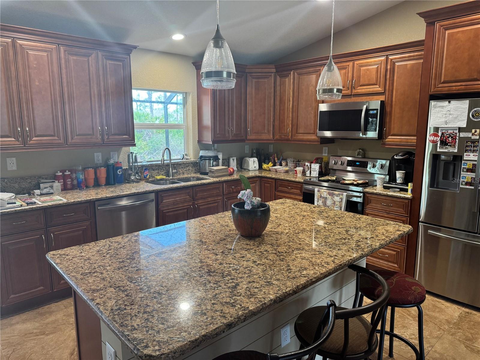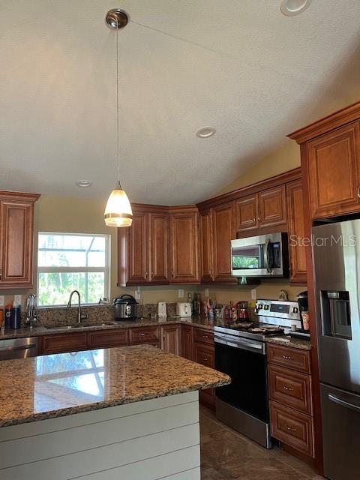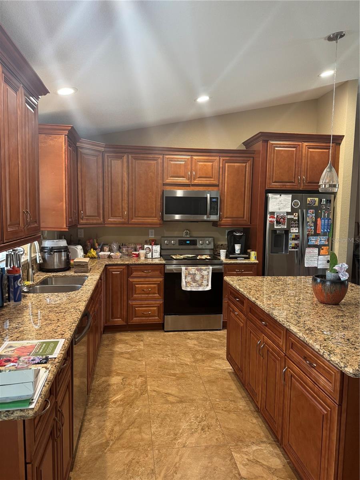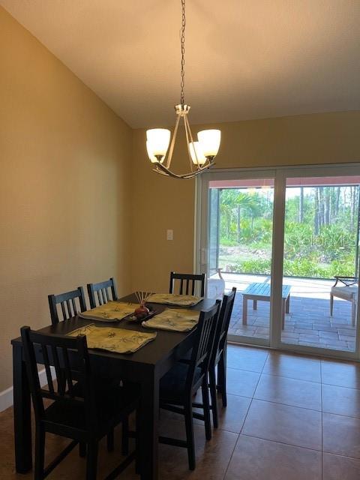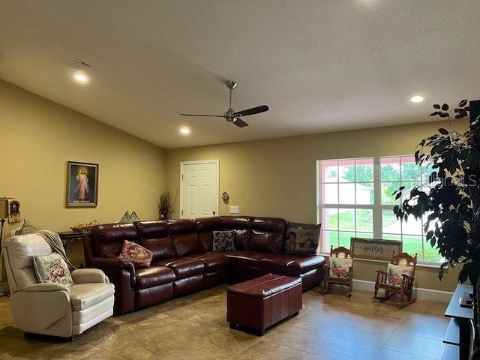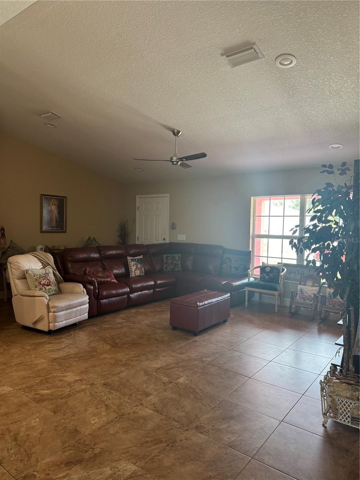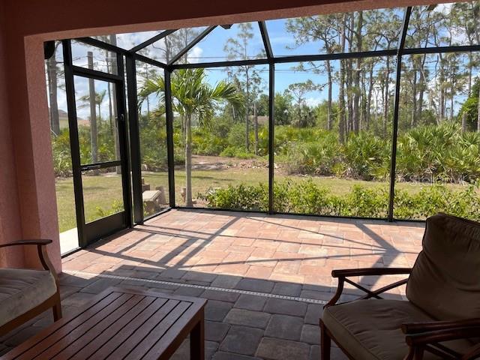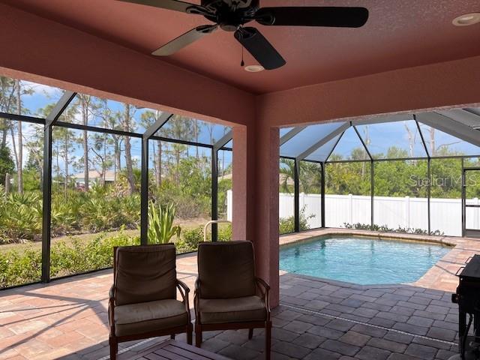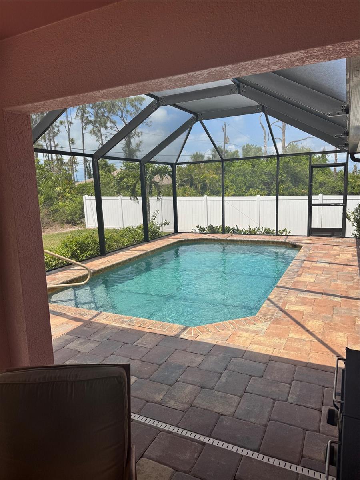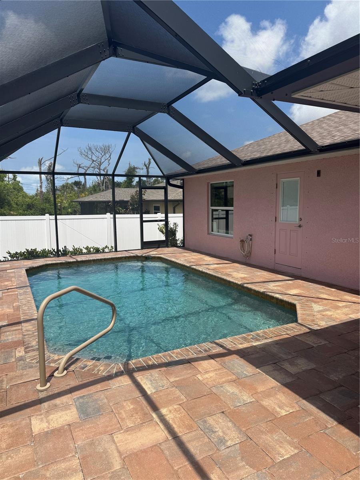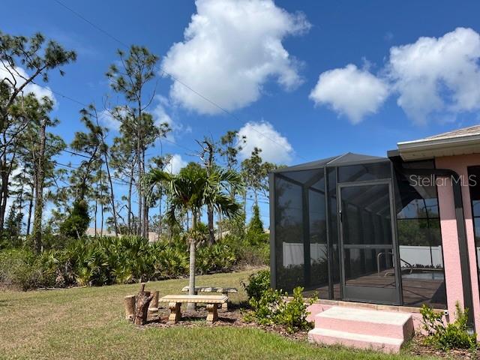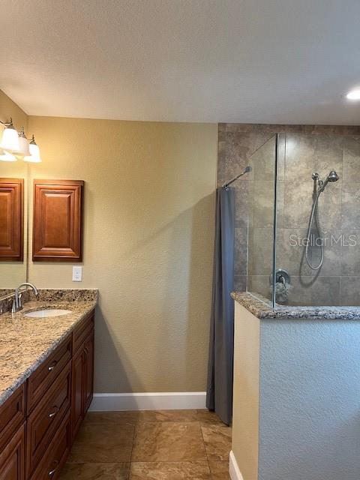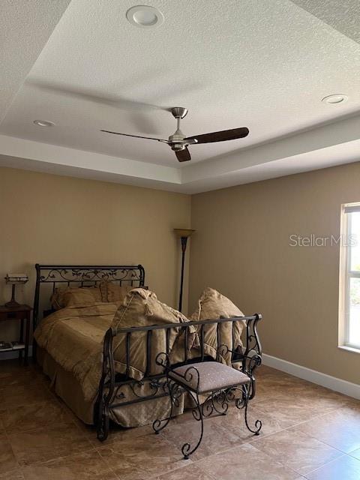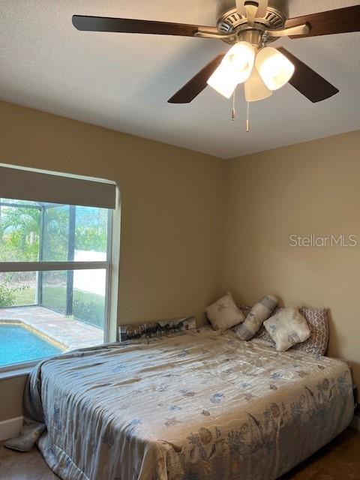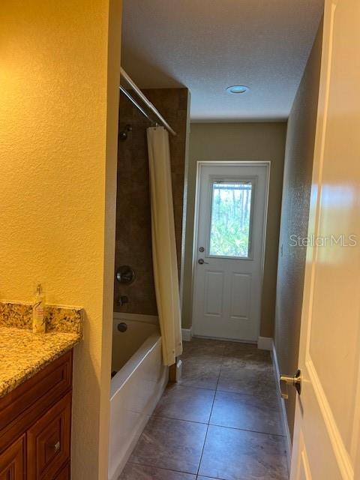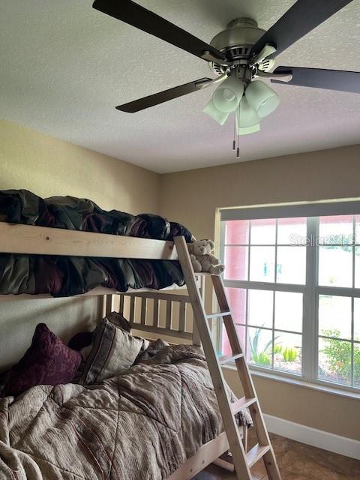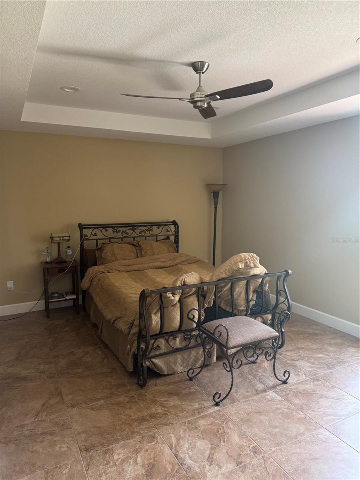7286 Mineola Road, ENGLEWOOD, FL 34224
Contact Broker IDX Sites Inc.
Schedule A Showing
Request more information
- MLS#: A4651404 ( Residential )
- Street Address: 7286 Mineola Road
- Viewed: 13
- Price: $440,000
- Price sqft: $176
- Waterfront: No
- Year Built: 2020
- Bldg sqft: 2500
- Bedrooms: 3
- Total Baths: 2
- Full Baths: 2
- Garage / Parking Spaces: 2
- Days On Market: 47
- Additional Information
- Geolocation: 26.9247 / -82.3027
- County: CHARLOTTE
- City: ENGLEWOOD
- Zipcode: 34224
- Subdivision: Port Charlotte Sec 074
- Elementary School: Vineland
- Middle School: L.A. Ainger
- High School: Lemon Bay
- Provided by: COLDWELL BANKER REALTY
- Contact: Linda Carlstrom
- 941-493-1000

- DMCA Notice
-
DescriptionAs you walk into this beautiful almost new pool home, you experience the tranquility of living on a quite street with all the newest upgrades and modern designs of upscale Florida Living. This Open Floor Plan features a new roof, kitchen with granite countertops, soft close drawers, built in rotating shelves, breakfast bar, and newer Stainless Steel appliances. The kitchen sink is strategically located under the back window allowing views into the pool and backyard while swimmers are enjoying the sun and the water. The large 18 ceramic tile floor brings beauty, class, and durability into this gorgeous expansive peaceful pool home. This large private screened in pool with natural wooded area behind the home is perfect for Summer fun! With a new roof and hurricane shutters this home is not located in a flood zone which offers additional security. High ceilings and designer fans in each room, you can relax in any part of the house with luxury and comfort. The laundry room is roomy and provides newer washer and dryer, cabinets, and a utility sink. With 2 large additional storage closets off the living room, this home was built to provide additional storage. There is plenty of room to park in the built in attached 2 car garage. Relax and read a book on the raised slab front porch or take a dip in the cool screen enclosed private pool. This location is perfect as it features a quiet street, no HOA or CDD fees, a new roof and is not in a flood zone! Located close to beaches, shopping, fine dining, tiki bars with dancing, farmers markets and a variety of fairs and activities such as dancing, boating, bike riding, sailing, and concerts! Your future awaits! Call today. This is the Florida dream home that you have been waiting for!
Property Location and Similar Properties
Features
Appliances
- Built-In Oven
- Dishwasher
- Dryer
- Electric Water Heater
- Exhaust Fan
- Freezer
- Ice Maker
- Microwave
- Range
- Range Hood
- Refrigerator
- Washer
Home Owners Association Fee
- 0.00
Builder Model
- Hanover 2.0
Builder Name
- TRB/
Carport Spaces
- 0.00
Close Date
- 0000-00-00
Cooling
- Central Air
Country
- US
Covered Spaces
- 0.00
Exterior Features
- Sliding Doors
Flooring
- Tile
Garage Spaces
- 2.00
Heating
- Central
- Electric
High School
- Lemon Bay High
Insurance Expense
- 0.00
Interior Features
- Ceiling Fans(s)
- Open Floorplan
- Stone Counters
- Thermostat
- Tray Ceiling(s)
- Vaulted Ceiling(s)
- Walk-In Closet(s)
Legal Description
- PCH 074 3473 0016 PORT CHARLOTTE SEC74 BLK3473 LT 16 591/1526 2598/1772 3606/1708 3610/1236 4476/84 4653/510 E3416731
Levels
- One
Living Area
- 1676.00
Lot Features
- Private
- Paved
Middle School
- L.A. Ainger Middle
Area Major
- 34224 - Englewood
Net Operating Income
- 0.00
Occupant Type
- Owner
Open Parking Spaces
- 0.00
Other Expense
- 0.00
Parcel Number
- 412010156004
Pets Allowed
- Cats OK
- Dogs OK
Pool Features
- Deck
- In Ground
- Screen Enclosure
Property Type
- Residential
Roof
- Shingle
School Elementary
- Vineland Elementary
Sewer
- Septic Tank
Tax Year
- 2024
Township
- 41S
Utilities
- Cable Available
- Cable Connected
- Electricity Available
- Electricity Connected
View
- Park/Greenbelt
- Trees/Woods
Views
- 13
Virtual Tour Url
- https://www.propertypanorama.com/instaview/stellar/A4651404
Water Source
- Public
Year Built
- 2020
Zoning Code
- RSF3.5



