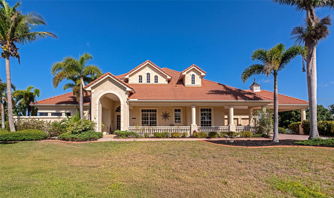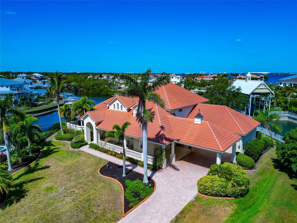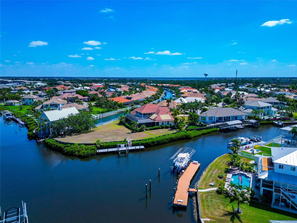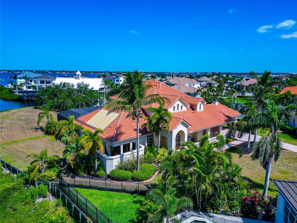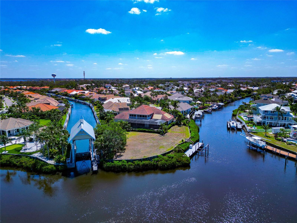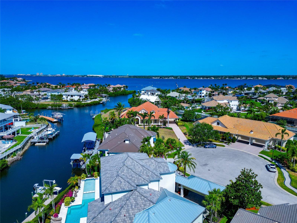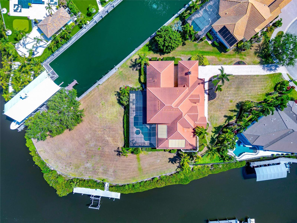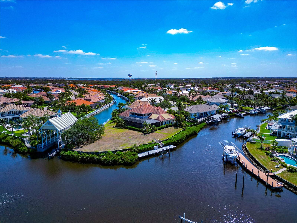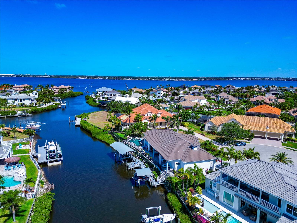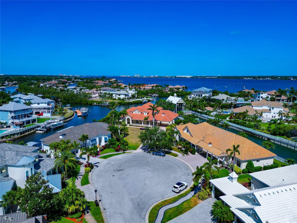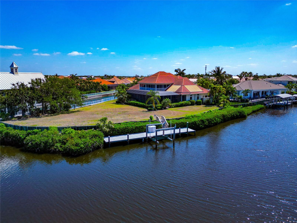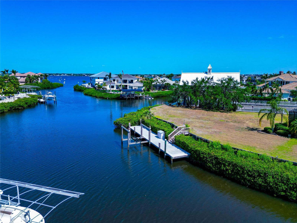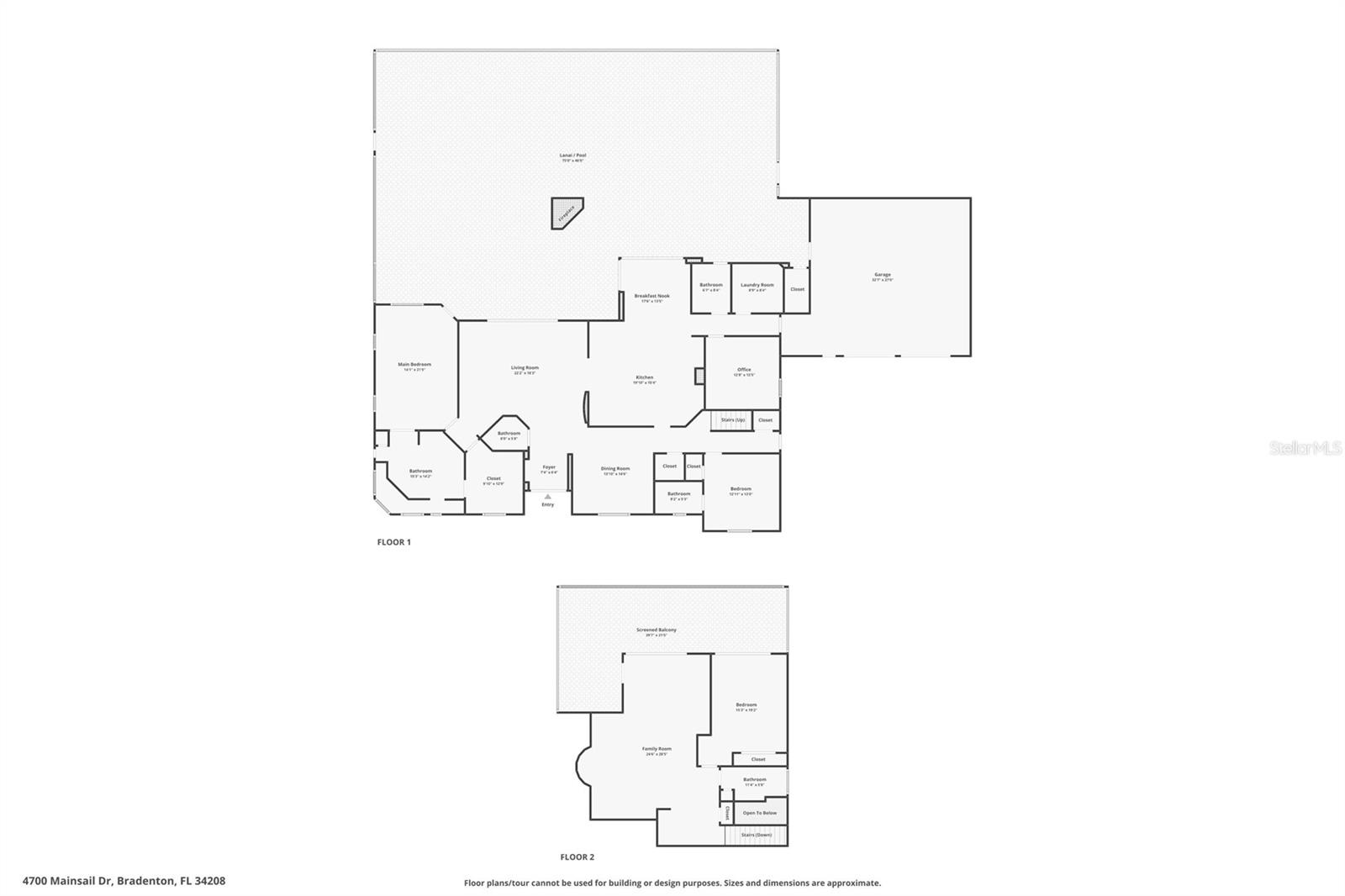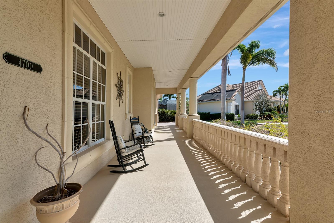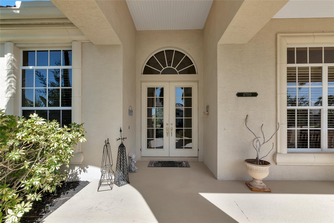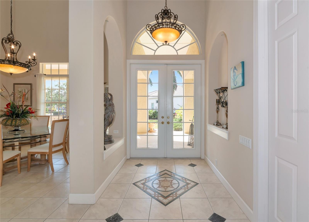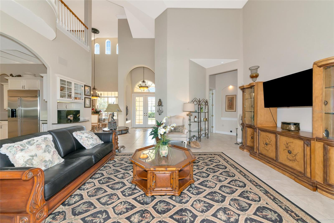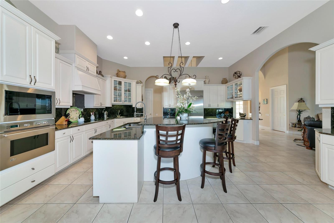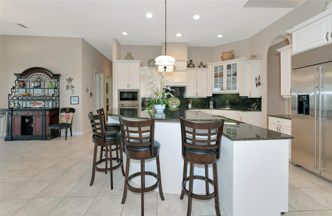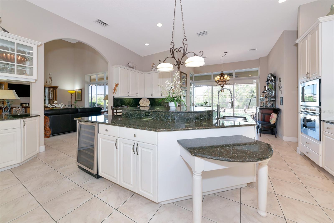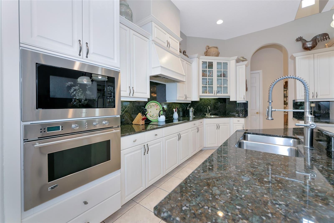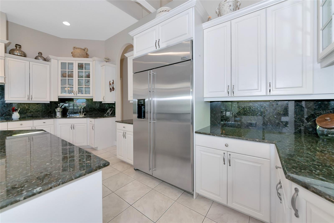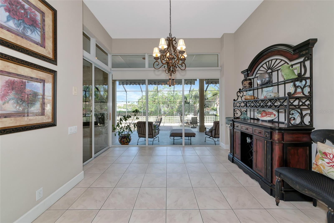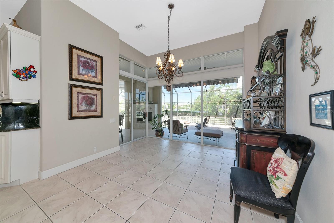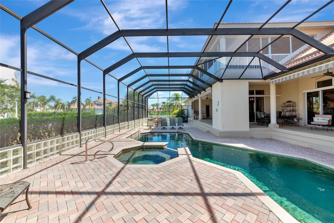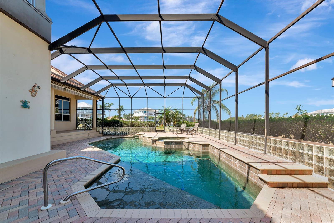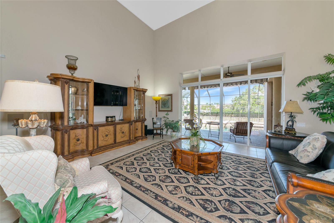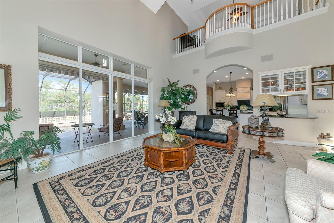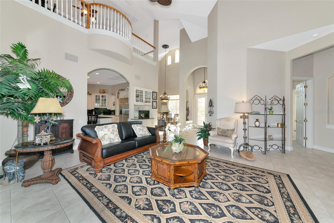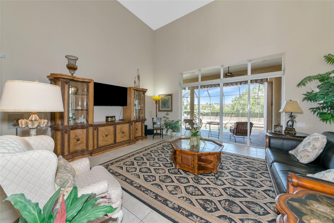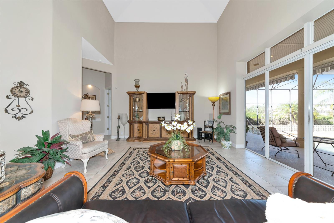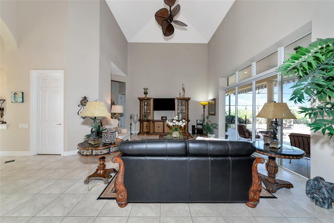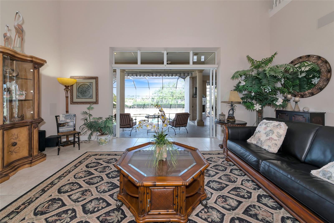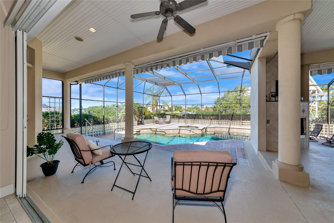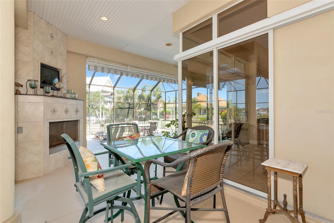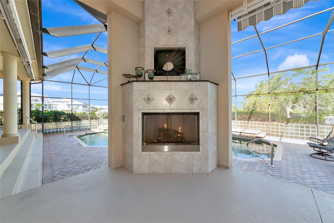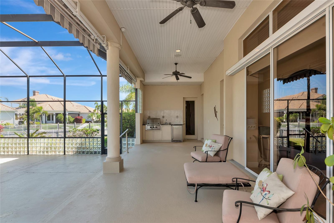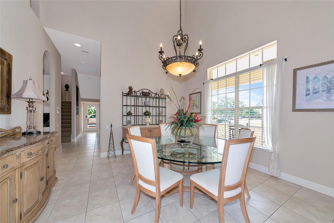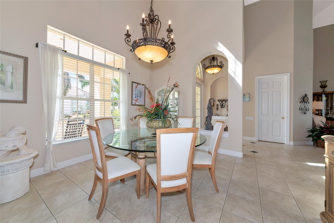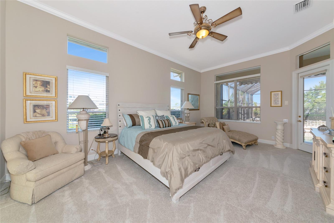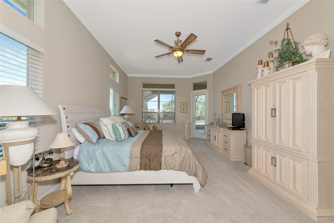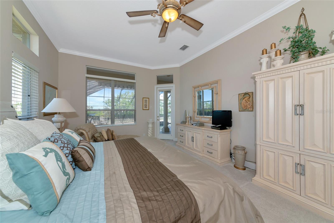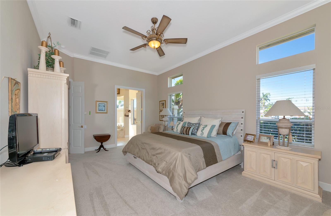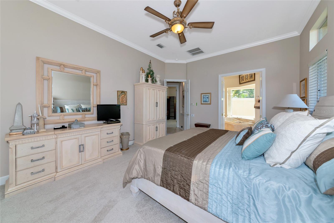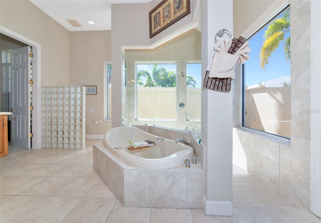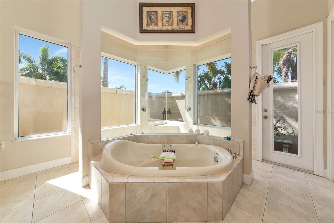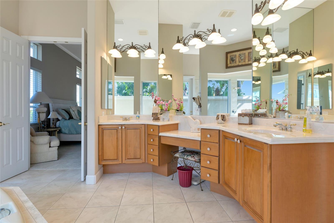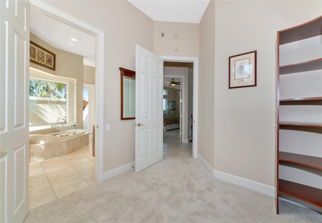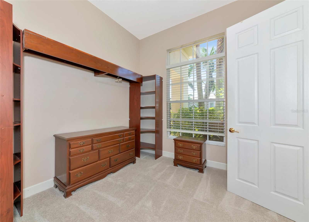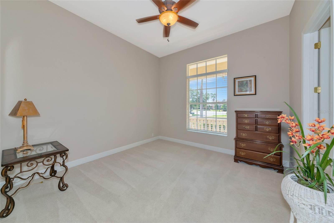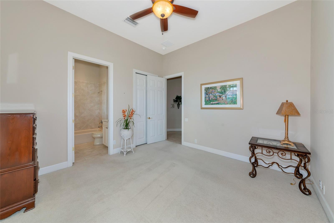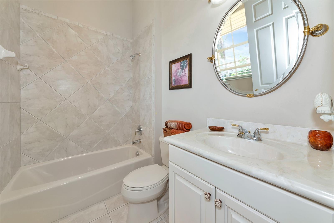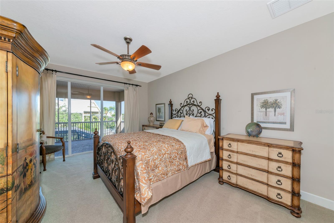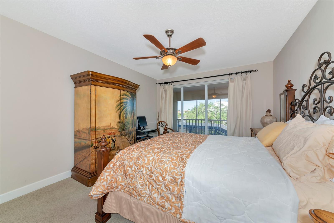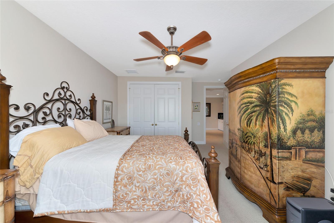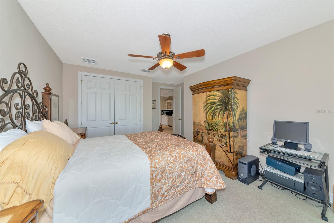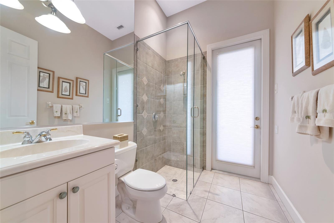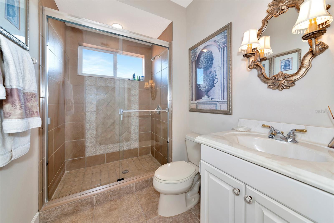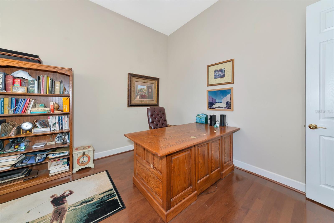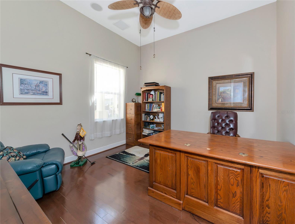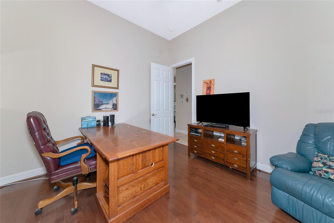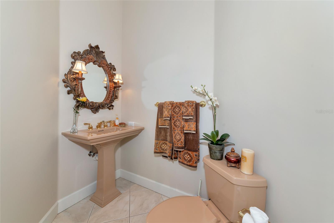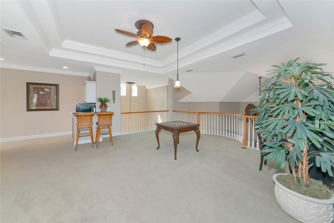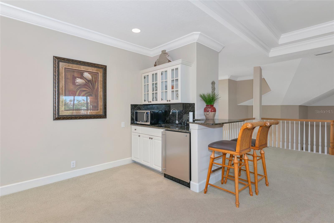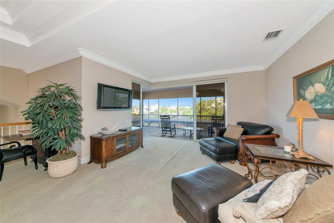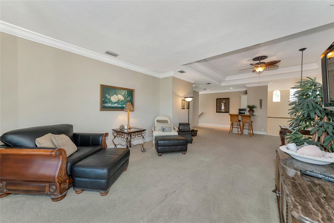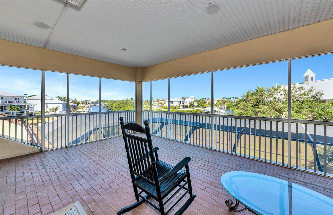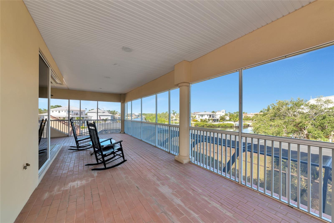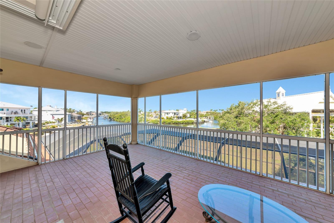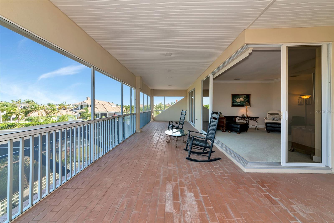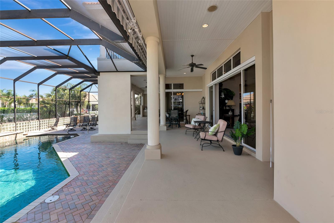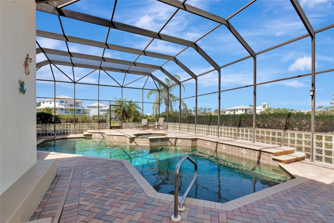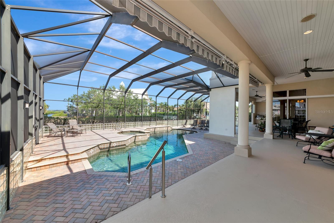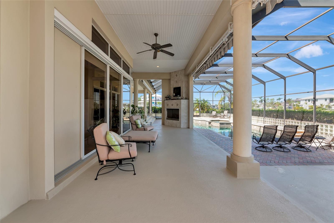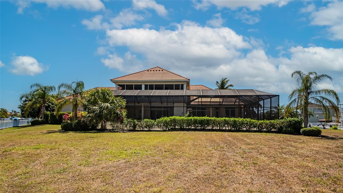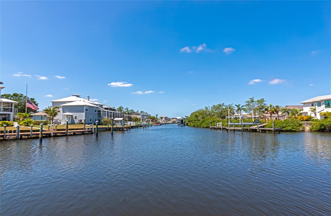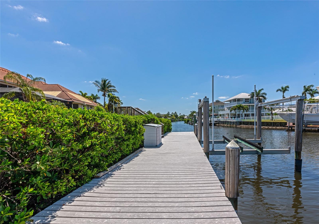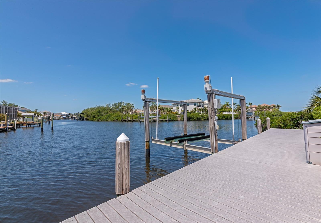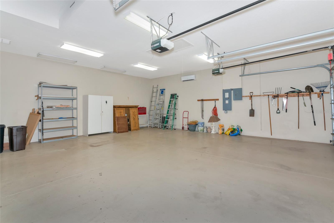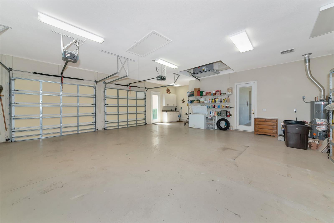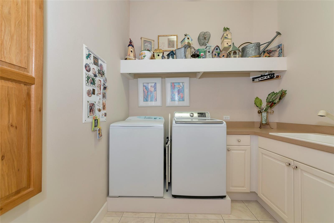4700 Mainsail Drive, BRADENTON, FL 34208
Contact Tropic Shores Realty
Schedule A Showing
Request more information
- MLS#: A4651303 ( Residential )
- Street Address: 4700 Mainsail Drive
- Viewed: 429
- Price: $1,999,900
- Price sqft: $265
- Waterfront: Yes
- Wateraccess: Yes
- Waterfront Type: Canal - Saltwater,River Front
- Year Built: 2005
- Bldg sqft: 7550
- Bedrooms: 3
- Total Baths: 5
- Full Baths: 4
- 1/2 Baths: 1
- Garage / Parking Spaces: 4
- Days On Market: 294
- Additional Information
- Geolocation: 27.5073 / -82.5082
- County: MANATEE
- City: BRADENTON
- Zipcode: 34208
- Subdivision: Harbour Walk Inlets Riverdale
- Elementary School: William H. Bashaw
- Middle School: Carlos E. Haile
- High School: Braden River
- Provided by: RE/MAX ALLIANCE GROUP
- Contact: Stephan Scalera
- 941-758-7777

- DMCA Notice
-
DescriptionStart the New Year off right with an Incredible Price Improvement on this Stunning Waterfront Home with Peninsula Setting & Resort Style Amenities! Welcome to this exceptional 3 bedroom plus den, 4.5 bath, 2 story custom home offering 3911 sq ft of luxurious living space on an oversized 0.89 acre lotone of the largest in the community! Nestled at the tip of the peninsula, this rare property boasts 234 feet of saltwater frontage, a private dock featuring a 12,000 pound lift, and additional freshwater access and dock space. This rare property is truly a boaters paradise, located just one canal away from the Manatee River with direct access to the Gulf. Step inside to soaring cathedral ceilings and an expansive floor plan designed for entertaining. The kitchen boasts an oversized granite center island, upgraded GE Monogram appliances, overlooking the spacious living areas. A dedicated office and a versatile loft/gameroom/den provide plenty of flexible space. Outdoor living is second to none with a huge caged lanai featuring a sparkling pool, relaxing hot tub, outdoor gas fireplace, outdoor kitchen, and retractable awningsperfect for hosting gatherings or enjoying peaceful waterfront sunsets. A paver driveway and lanai add elegance and durability, while a private side courtyard offers a secluded retreat. The oversized garage includes a mini split A/C system for climate controlled storage or workspace. Enjoy the convenience of instant hot water, a cul de sac location for privacy, and proximity to top rated shopping, dining, and world class beaches. Discover waterfront living at its finest in the exclusive Harbour Walk community! This sought after neighborhood offers unparalleled amenities for outdoor enthusiasts and boaters alike. Enjoy a kayak launch for peaceful paddles through scenic waterways. Spend your days exploring the waterfront nature park, complete with serene nature trails, fishing piers, and breathtaking views. Stay active with lighted tennis courts and a playground. Best of all, youre just moments from direct access to the Gulfperfect for boating, fishing, and watersports adventures right from your backyard. This rare gem combines waterfront serenity with luxury upgrades and an entertainers dream layoutdont miss the opportunity to make it yours! Most furniture is available upon request. Easy to show!
Property Location and Similar Properties
Features
Waterfront Description
- Canal - Saltwater
- River Front
Appliances
- Dishwasher
- Dryer
- Gas Water Heater
- Microwave
- Range
- Refrigerator
- Washer
Home Owners Association Fee
- 1850.00
Association Name
- C&S Mgmt Kasia Matt
Association Phone
- 941-377-3419 Ext
Carport Spaces
- 2.00
Close Date
- 0000-00-00
Cooling
- Central Air
- Zoned
Country
- US
Covered Spaces
- 0.00
Exterior Features
- Sliding Doors
Flooring
- Carpet
- Ceramic Tile
- Laminate
Garage Spaces
- 2.00
Heating
- Central
- Electric
- Zoned
High School
- Braden River High
Insurance Expense
- 0.00
Interior Features
- Ceiling Fans(s)
- Eat-in Kitchen
- High Ceilings
- Open Floorplan
- Primary Bedroom Main Floor
- Solid Surface Counters
- Solid Wood Cabinets
- Split Bedroom
- Vaulted Ceiling(s)
- Window Treatments
Legal Description
- PARCEL 442- HARBOUR WALK (REVISED 2/25/03) BEING A PART OF LOT 445
- RIVERDALE REVISED
- A SUB
- AS PER PLAT THEREOF REC IN PLAT BK 10
- PG 40
- PRMCF AND A PORTION OF THAT CERTAIN PARCEL OF LAND REFERRED TO IN CITY OF BRADENTON RESOLUTION # 03-04 REC IN OR 1804/410 AND IN QC DEED REC IN OR 1804/413
- ALL OF SD PRMCF
- AND ALL BEING MORE PARTICULARLY DESC AS FOLLOWS:
Levels
- Two
Living Area
- 3911.00
Lot Features
- Cul-De-Sac
- FloodZone
- Sidewalk
Middle School
- Carlos E. Haile Middle
Area Major
- 34208 - Bradenton/Braden River
Net Operating Income
- 0.00
Occupant Type
- Vacant
Open Parking Spaces
- 0.00
Other Expense
- 0.00
Parcel Number
- 1076003109
Parking Features
- Garage Door Opener
- Oversized
- Portico
Pets Allowed
- Cats OK
- Dogs OK
Pool Features
- In Ground
- Pool Alarm
- Salt Water
- Screen Enclosure
Possession
- Close Of Escrow
Property Type
- Residential
Roof
- Tile
School Elementary
- William H. Bashaw Elementary
Sewer
- Public Sewer
Tax Year
- 2024
Township
- 34S
Utilities
- Cable Connected
- Electricity Connected
- Natural Gas Connected
- Phone Available
- Public
- Sewer Connected
- Underground Utilities
- Water Connected
View
- Water
Views
- 429
Virtual Tour Url
- https://link.moneyshotsrq.com/4700Zillow
Water Source
- Public
Year Built
- 2005
Zoning Code
- PDP



