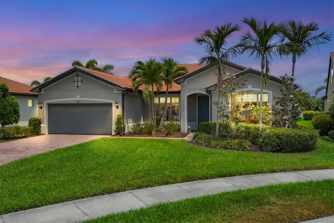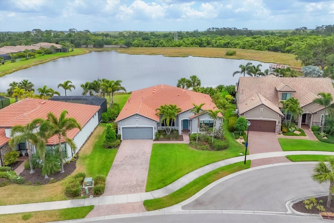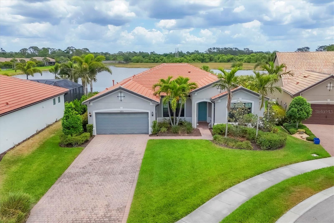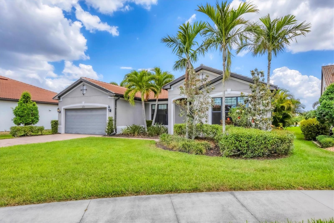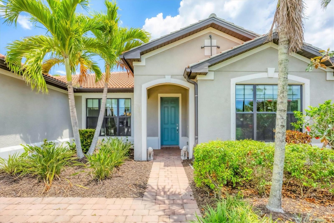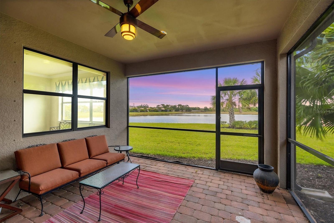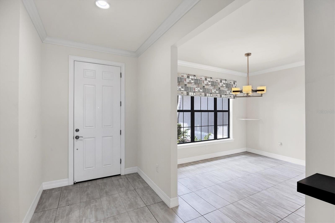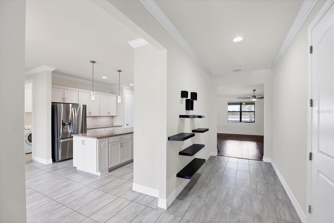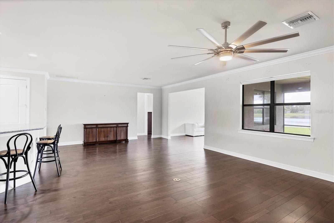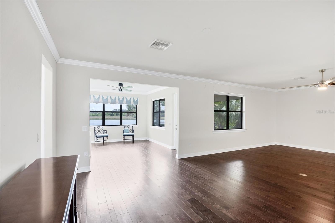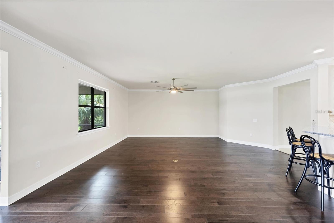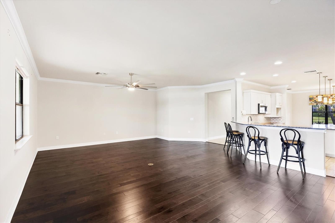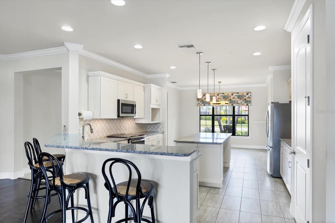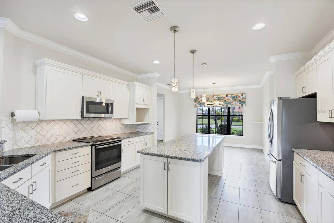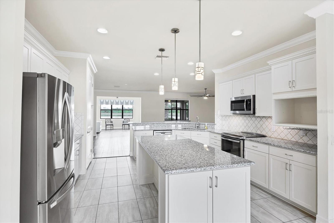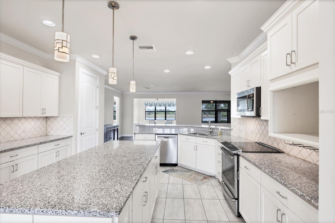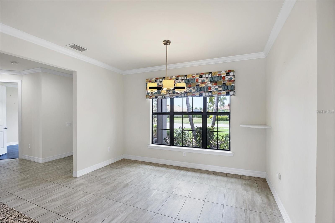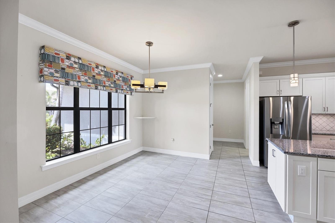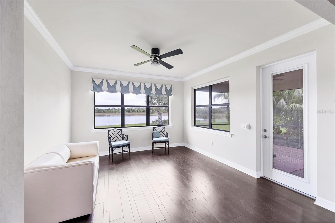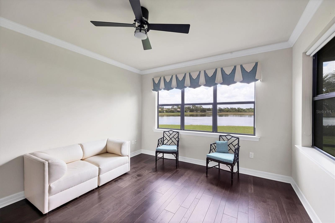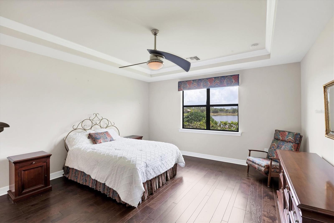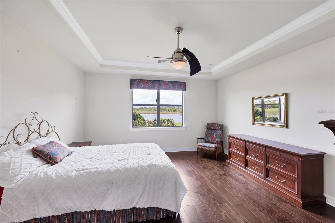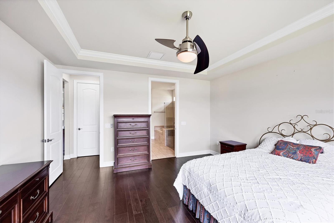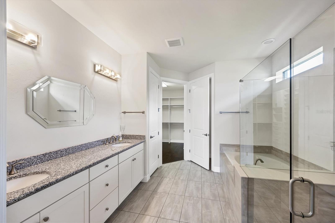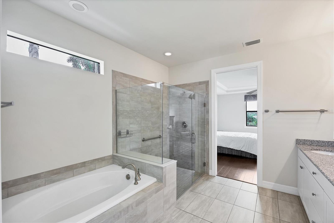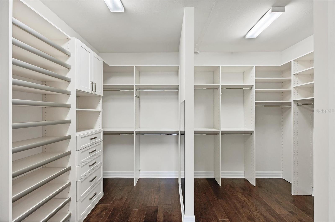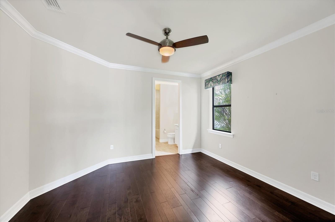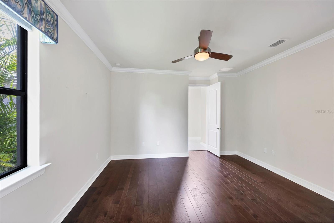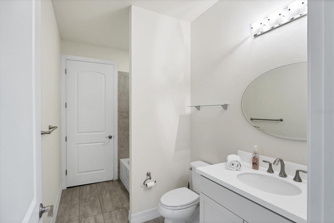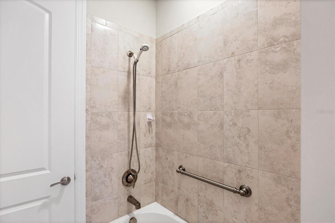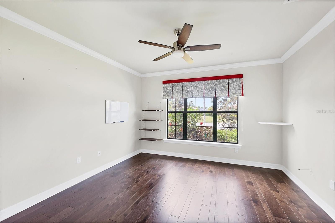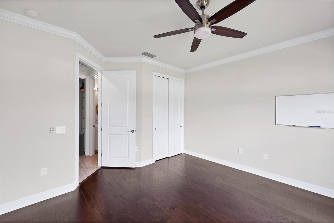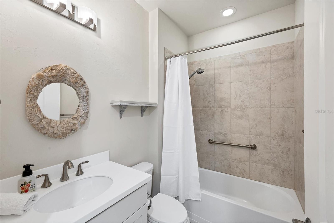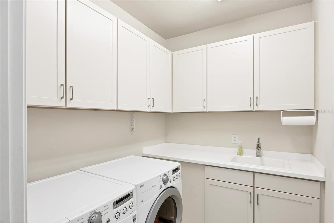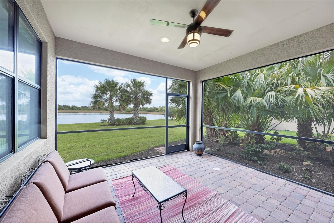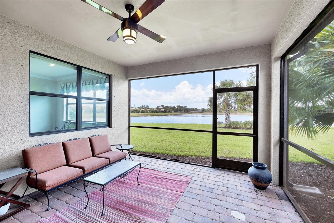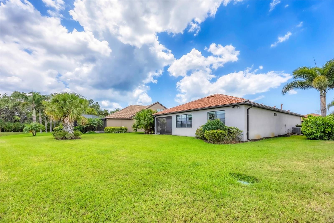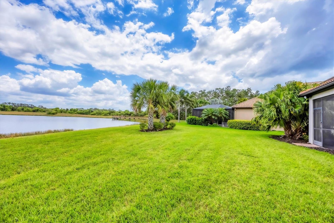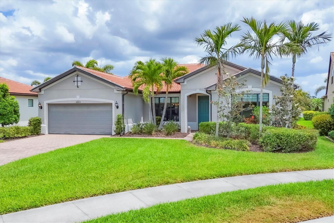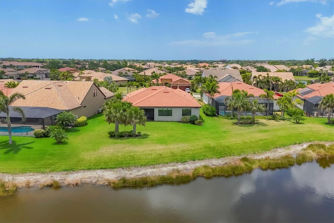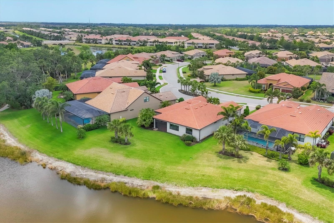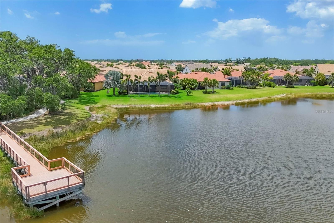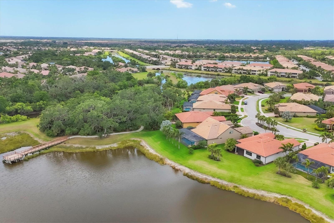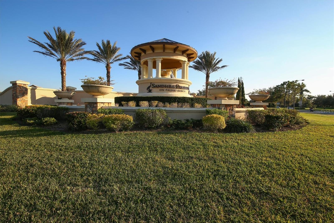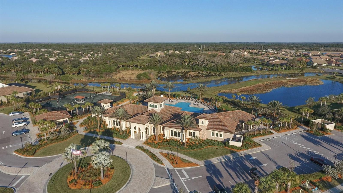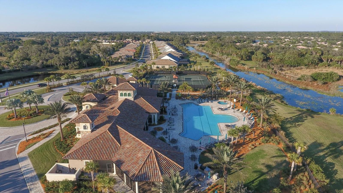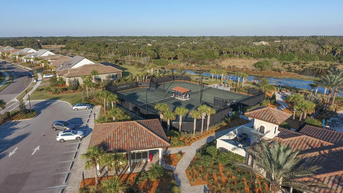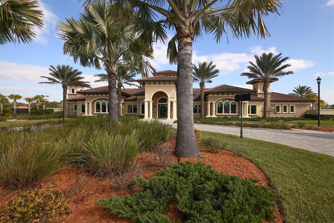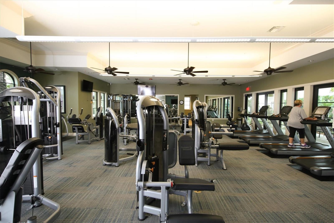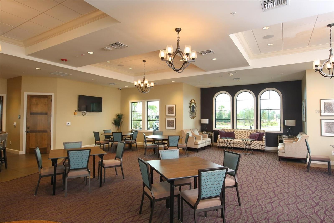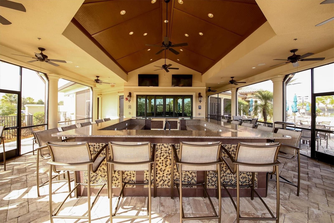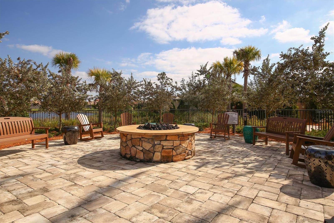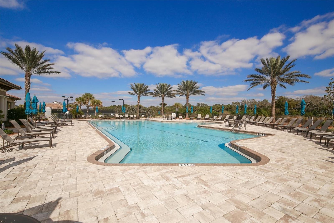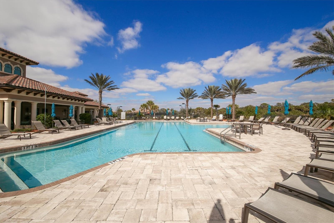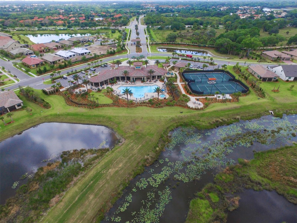5923 Snowy Egret Drive, SARASOTA, FL 34238
Contact Tropic Shores Realty
Schedule A Showing
Request more information
- MLS#: A4650861 ( Residential )
- Street Address: 5923 Snowy Egret Drive
- Viewed: 231
- Price: $739,000
- Price sqft: $205
- Waterfront: Yes
- Wateraccess: Yes
- Waterfront Type: Lake Front
- Year Built: 2016
- Bldg sqft: 3605
- Bedrooms: 3
- Total Baths: 3
- Full Baths: 3
- Garage / Parking Spaces: 3
- Days On Market: 299
- Additional Information
- Geolocation: 27.2195 / -82.4524
- County: SARASOTA
- City: SARASOTA
- Zipcode: 34238
- Subdivision: Sandhill Preserve
- Elementary School: Ashton
- Middle School: Sarasota
- High School: Riverview
- Provided by: RE/MAX ALLIANCE GROUP
- Contact: Ryan Carson
- 941-954-5454

- DMCA Notice
-
DescriptionBEST DEAL IN SANDHILL PRESERVE!! 3 CAR GARAGE, FRESHLY PAINTED EXTERIOR, No Stairs to walk up, Lots of Upgrades and situated on a PRIME WATERFRONT LOT. Welcome home to 5923 Snowy Egret Dr, located in the highly sought after gated community of Sandhill Preserve on Palmer Ranch. This stunning maintenance free home sits on one of the premier lakefront lots in the neighborhood, offering expansive water views and desirable Northeast exposure. With nearly 2,800 sq. ft. of well designed living space, this split floor plan offers both privacy and functionality. Inside, youll find an abundance of upgrades including elegant crown molding, neutral tile, and hardwood flooring throughout. The chefs kitchen is a showstopper, featuring custom shaker cabinetry, granite countertops, stainless steel appliances, and ample storage space. The spacious great room and dining area flow seamlessly for easy entertaining, while the screened and pavered lanai provides a peaceful retreat to enjoy the serene lake views. The three car garage comes finished with durable epoxy flooring, perfect for additional storage or hobbies. Sandhill Preserve is known for its exceptional resort style amenities. Residents enjoy a beautiful clubhouse, state of the art fitness center, resort style pool, tennis and pickleball courts, fire pit lounge, and a lively calendar of social events. The community is also guard gated for added peace of mind and safety. This home is ideally situated just minutes from a brand new Publix and Costco, the world famous beaches of Siesta Key, and vibrant downtown Sarasota, this home truly offers the best of Florida living. Seller to offer buyer 1 year Home Warranty.
Property Location and Similar Properties
Features
Waterfront Description
- Lake Front
Appliances
- Dishwasher
- Disposal
- Dryer
- Electric Water Heater
- Microwave
- Refrigerator
- Washer
Association Amenities
- Clubhouse
- Fitness Center
- Maintenance
- Park
- Pickleball Court(s)
- Playground
- Pool
- Recreation Facilities
- Security
- Spa/Hot Tub
- Tennis Court(s)
Home Owners Association Fee
- 1480.00
Home Owners Association Fee Includes
- Guard - 24 Hour
- Pool
- Maintenance Grounds
- Management
- Private Road
- Recreational Facilities
- Security
Association Name
- Advanced MGMT - Diane Wanting
Association Phone
- 941-359-1134
Carport Spaces
- 0.00
Close Date
- 0000-00-00
Cooling
- Central Air
Country
- US
Covered Spaces
- 0.00
Exterior Features
- Hurricane Shutters
- Rain Gutters
- Sidewalk
- Sliding Doors
- Sprinkler Metered
Flooring
- Ceramic Tile
- Wood
Furnished
- Unfurnished
Garage Spaces
- 3.00
Heating
- Central
- Electric
High School
- Riverview High
Insurance Expense
- 0.00
Interior Features
- Ceiling Fans(s)
- Crown Molding
- Eat-in Kitchen
- Open Floorplan
- Primary Bedroom Main Floor
- Solid Surface Counters
- Solid Wood Cabinets
- Split Bedroom
- Stone Counters
- Thermostat
- Walk-In Closet(s)
- Window Treatments
Legal Description
- LOT 233
- SANDHILL PRESERVE UNIT 2B
Levels
- One
Living Area
- 2789.00
Lot Features
- In County
- Landscaped
Middle School
- Sarasota Middle
Area Major
- 34238 - Sarasota/Sarasota Square
Net Operating Income
- 0.00
Occupant Type
- Vacant
Open Parking Spaces
- 0.00
Other Expense
- 0.00
Parcel Number
- 0136150233
Parking Features
- Driveway
- Garage Door Opener
- Garage Faces Rear
Pets Allowed
- Yes
Possession
- Close Of Escrow
Property Condition
- Completed
Property Type
- Residential
Roof
- Tile
School Elementary
- Ashton Elementary
Sewer
- Public Sewer
Style
- Ranch
- Mediterranean
Tax Year
- 2024
Township
- 37S
Utilities
- Cable Connected
- Sewer Connected
- Sprinkler Recycled
- Underground Utilities
View
- Water
Views
- 231
Virtual Tour Url
- https://cmsphotography.hd.pics/5923-Snowy-Egret-Dr-1/idx
Water Source
- Public
Year Built
- 2016
Zoning Code
- RSF2



