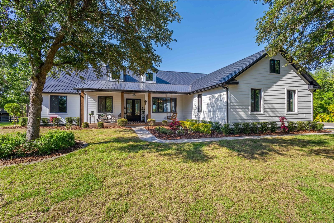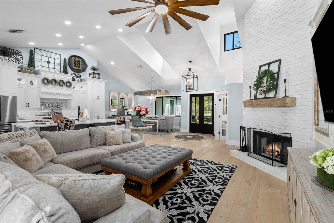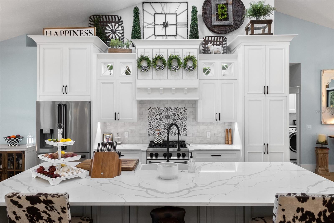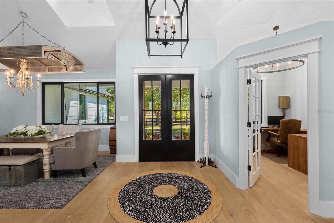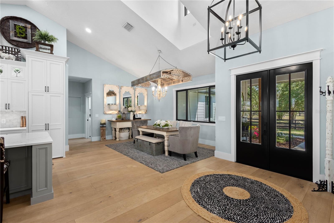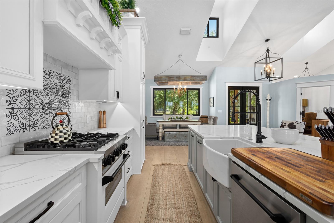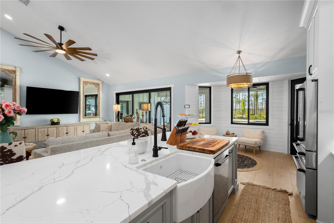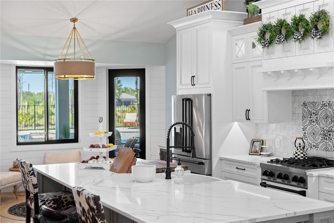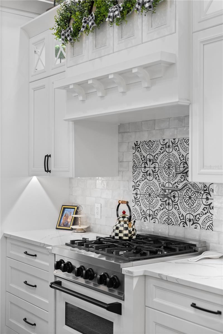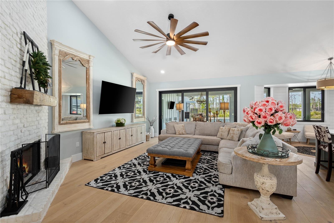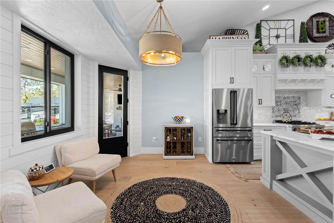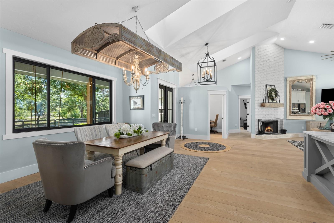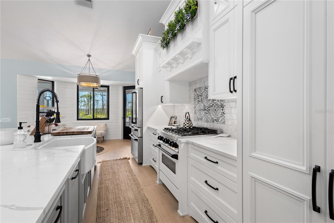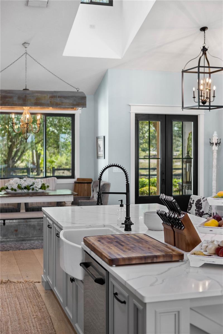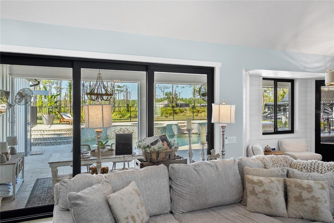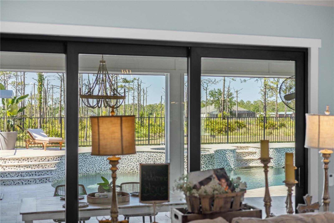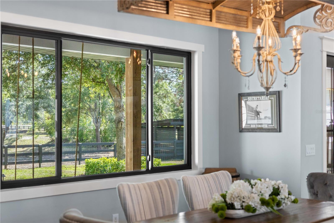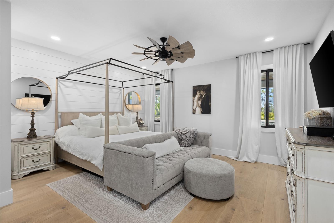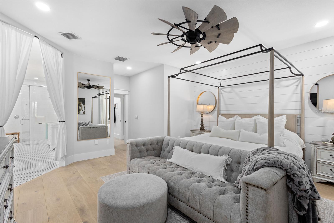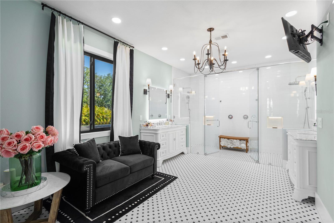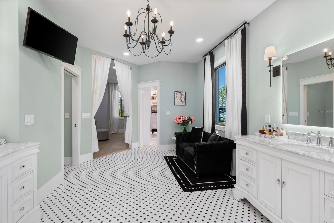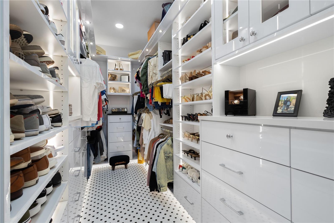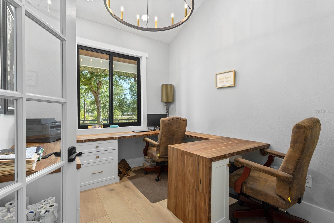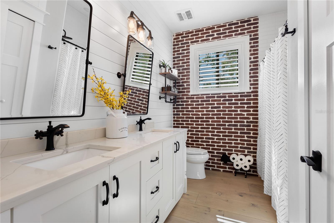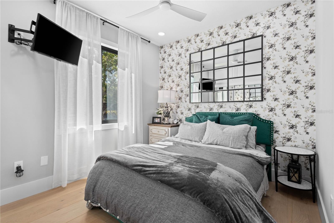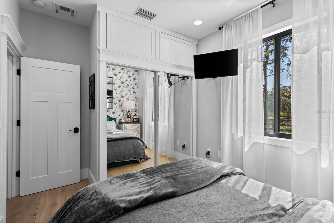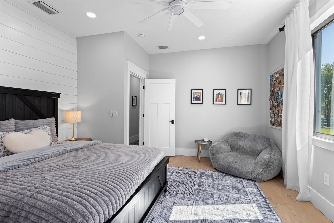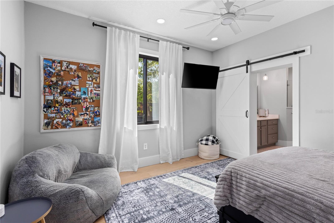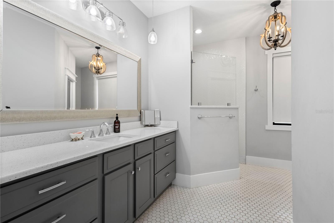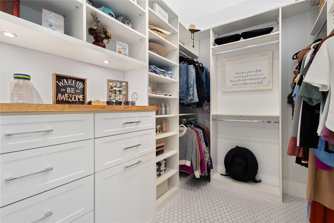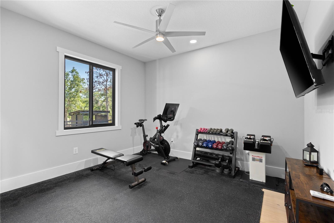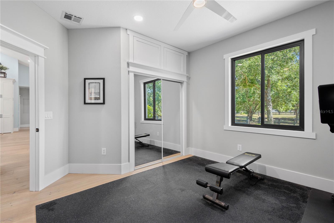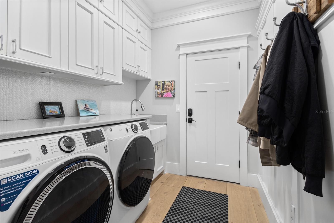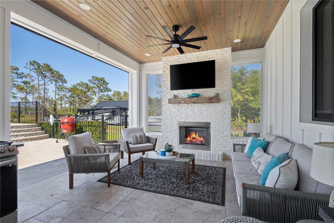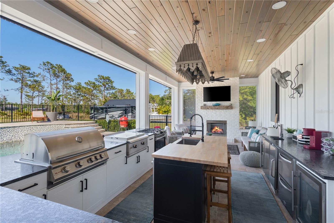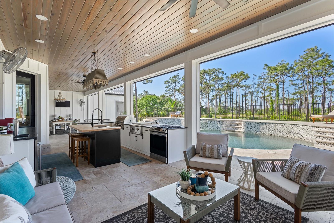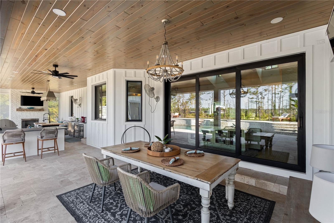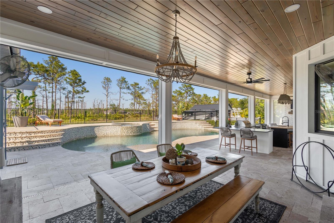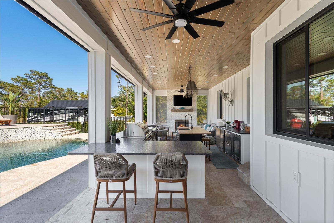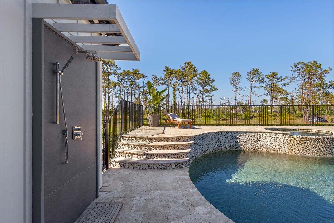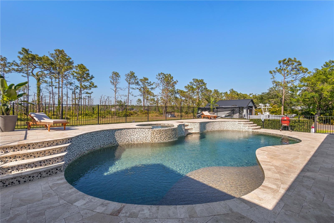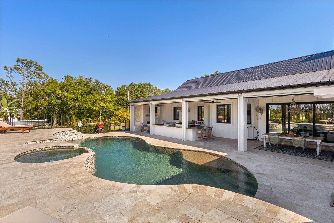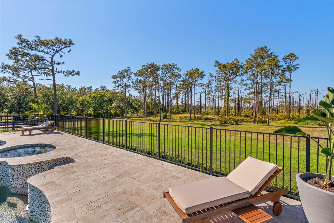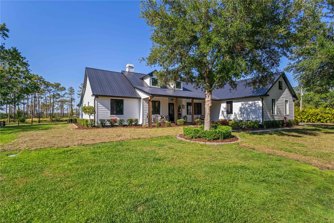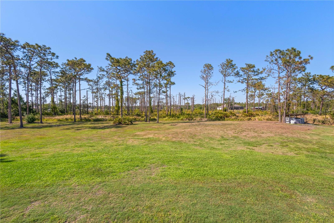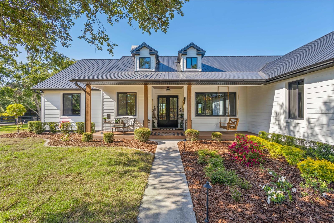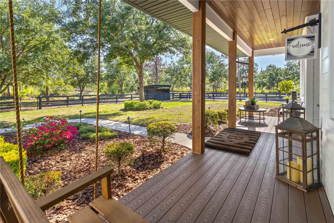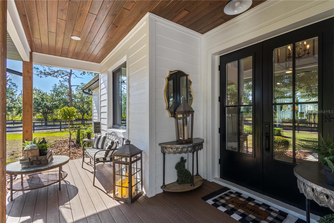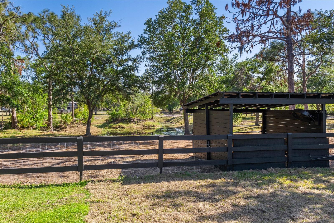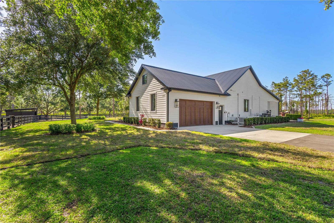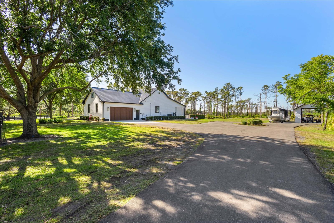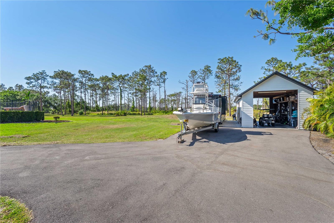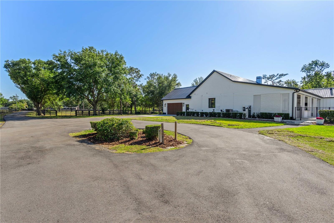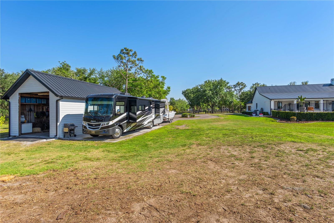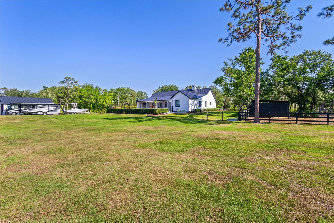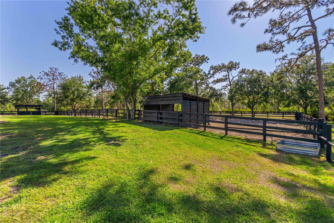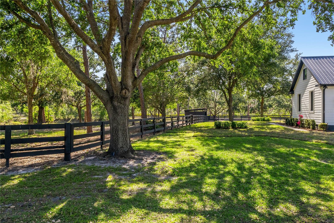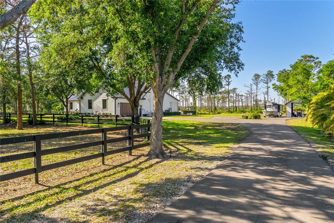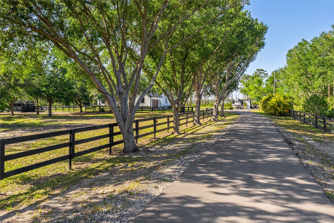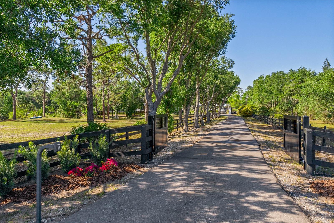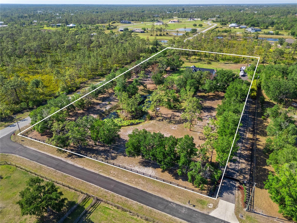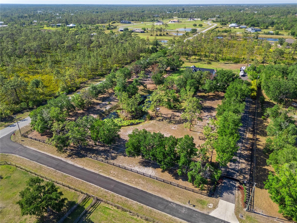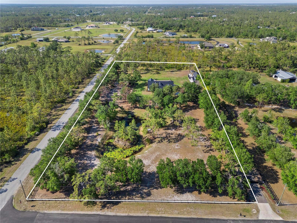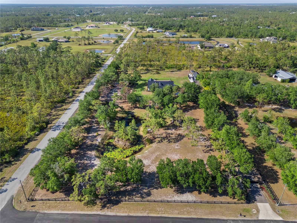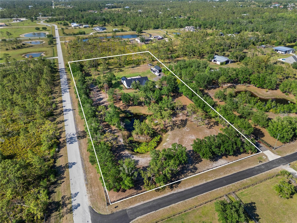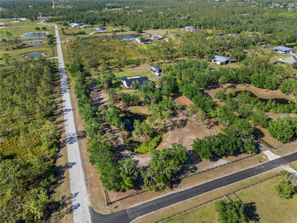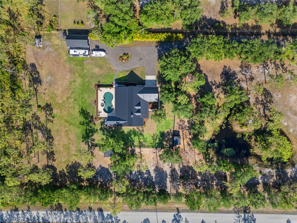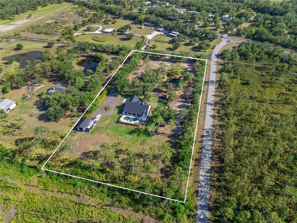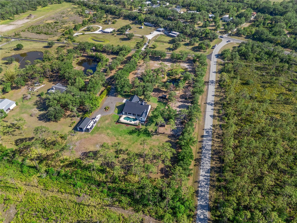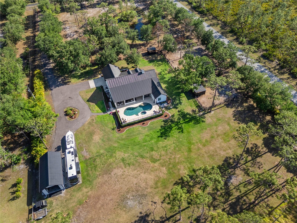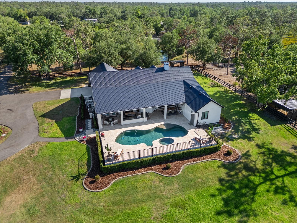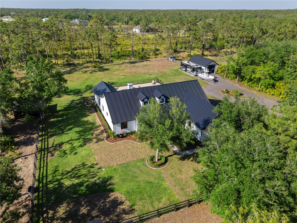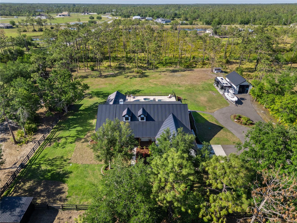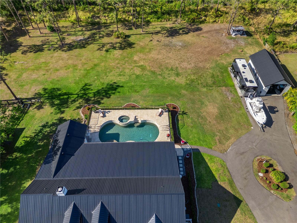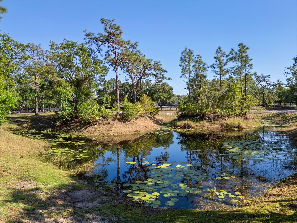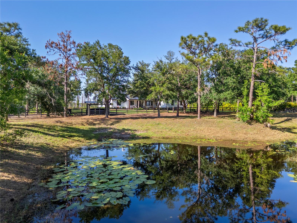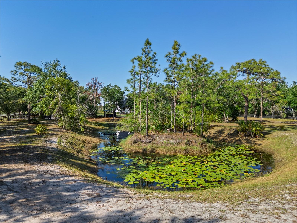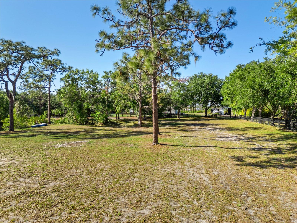25305 83rd Avenue E, MYAKKA CITY, FL 34251
Contact Broker IDX Sites Inc.
Schedule A Showing
Request more information
- MLS#: A4649364 ( Residential )
- Street Address: 25305 83rd Avenue E
- Viewed: 118
- Price: $1,799,000
- Price sqft: $427
- Waterfront: No
- Year Built: 2005
- Bldg sqft: 4211
- Bedrooms: 4
- Total Baths: 3
- Full Baths: 3
- Days On Market: 117
- Additional Information
- Geolocation: 27.3911 / -82.283
- County: MANATEE
- City: MYAKKA CITY
- Zipcode: 34251
- Subdivision: None
- Elementary School: Myakka City
- Middle School: Dr Mona Jain
- High School: Lakewood Ranch
- Provided by: REALTY PLACE

- DMCA Notice
-
DescriptionREDUCED. Truly One of a Kind Modern Farmhouse on nearly 5 Acres! Offered Furnished if Desired | No HOA | Special Financing Available Step into a stunning, fully renovated 4 bedroom estate situated on nearly 5 lush acres the perfect blend of modern luxury and timeless farmhouse charm. Every detail has been thoughtfully designed with high end finishes, smart upgrades, and resort style outdoor living. Recent Upgrades & Highlights (2024 and 2025): Exterior Improvements: Brand new black metal roof New hurricane rated doors, garage door, and windows Full Hardie board exterior, black half round gutters, and soffits/fascia New paved driveway and landscaping with irrigation Fully fenced & cross fenced property with new stalls, gates, and electric to the pond for a fountain Garage & Workshop: Split A/C unit in garage Custom garage cabinetry Detached garage with barn doors 50 Amp & 30 Amp RV hook ups Interior Features: Full interior remodel including: ZLINE appliances Rare 12x9 wide plank hardwood floors 8 inch baseboards Ceramic tile in bathrooms New plumbing fixtures, custom closets, and a hideaway pantry Whole house Aroma360 system and recessed lighting throughout Brick wood burning fireplace in the living room New tankless gas water heater Office & Porch: Custom cabinetry in the office New Trex front porch decking with swing Synergy tongue & groove ceiling Outdoor Oasis: Complete Outdoor Kitchen featuring: Blaze grill, flat top, gas burner, wine fridge, 2 drawer fridge, ice maker, keg tap, meat ager Leather granite island w/ wood block countertop & farmhouse sink Marine grade cabinets, bricked gas fireplace, fans, lighting & charging stations Enclosed Lanai with 4 remote controlled SPF drop down screens Resurfaced pool & spa with new pebble coping, salt cell, and LED lighting New outdoor shower and garden area with irrigation Additional Property Features: 500 gallon owned propane tank powering stove, hot water heater, and outdoor kitchen Full house water filtration system with separate alkaline drinking filter Solar powered entry gates (front and side) Landscape lighting throughout This home is the definition of luxury meets functionality ideal for those seeking space, privacy, and elevated country living. Preferred lender offering special financing terms. Contact us today to schedule your private tour!
Property Location and Similar Properties
Features
Appliances
- Bar Fridge
- Dishwasher
- Disposal
- Dryer
- Gas Water Heater
- Range
- Refrigerator
- Tankless Water Heater
- Washer
- Water Filtration System
- Water Purifier
- Water Softener
- Wine Refrigerator
Home Owners Association Fee
- 0.00
Carport Spaces
- 0.00
Close Date
- 0000-00-00
Cooling
- Central Air
Country
- US
Covered Spaces
- 0.00
Exterior Features
- Lighting
- Outdoor Grill
- Outdoor Kitchen
- Outdoor Shower
- Private Mailbox
- Rain Gutters
- Sidewalk
- Sliding Doors
- Sprinkler Metered
- Storage
Fencing
- Board
- Cross Fenced
- Fenced
- Wood
Flooring
- Ceramic Tile
- Wood
Furnished
- Furnished
Garage Spaces
- 4.00
Heating
- Electric
High School
- Lakewood Ranch High
Insurance Expense
- 0.00
Interior Features
- Cathedral Ceiling(s)
- Ceiling Fans(s)
- High Ceilings
- Open Floorplan
- Primary Bedroom Main Floor
- Solid Surface Counters
- Solid Wood Cabinets
- Thermostat
- Vaulted Ceiling(s)
- Walk-In Closet(s)
- Window Treatments
Legal Description
- THE W1/2 OF TRACT 22 SEC 35 TWN 35 RNG 20 POMELLO PARK SUB
- AS PER PLAT THEREOF REC IN PB 6 P 61
- LESS PLATTED RD R/W (1730/3486) PI#3356.0058/9
Levels
- One
Living Area
- 2950.00
Lot Features
- Corner Lot
- Level
- Private
Middle School
- Dr Mona Jain Middle
Area Major
- 34251 - Myakka City
Net Operating Income
- 0.00
Occupant Type
- Owner
Open Parking Spaces
- 0.00
Other Expense
- 0.00
Other Structures
- Barn(s)
- Outdoor Kitchen
Parcel Number
- 335600589
Parking Features
- Circular Driveway
- Driveway
- Electric Vehicle Charging Station(s)
- Garage Door Opener
- RV Access/Parking
Pets Allowed
- Yes
Pool Features
- Fiber Optic Lighting
- Gunite
- Heated
- In Ground
- Lighting
- Salt Water
Property Type
- Residential
Roof
- Metal
School Elementary
- Myakka City Elementary
Sewer
- Septic Tank
Style
- Craftsman
Tax Year
- 2024
Township
- 35S
Utilities
- Cable Connected
- Electricity Connected
- Fiber Optics
- Propane
- Sprinkler Well
View
- Pool
- Trees/Woods
Views
- 118
Virtual Tour Url
- https://vimeo.com/1076799742?share=copy#t=0
Water Source
- Well
Year Built
- 2005



