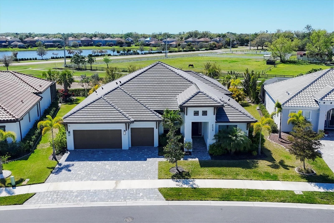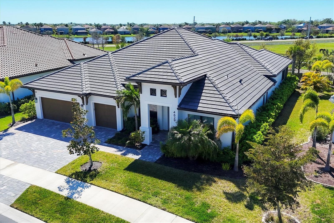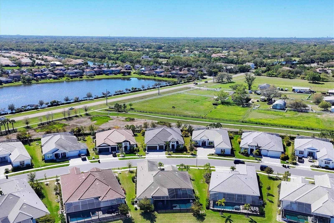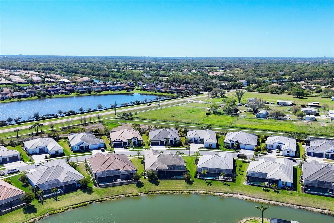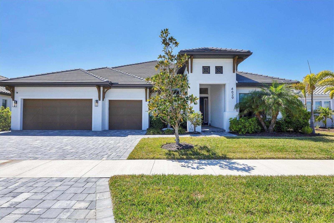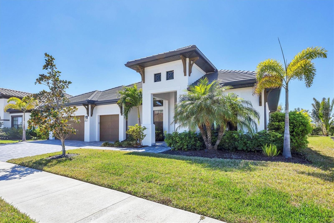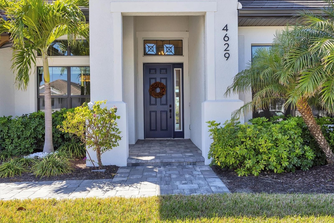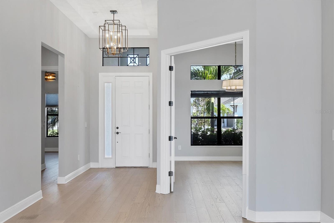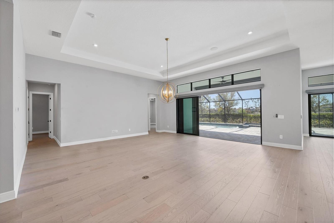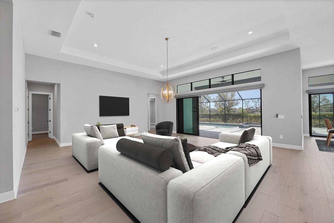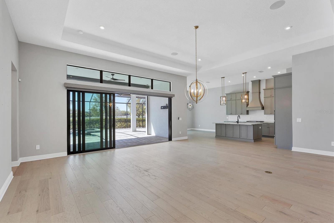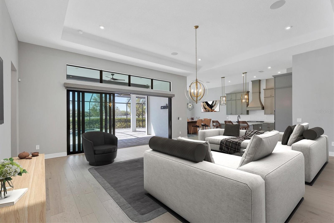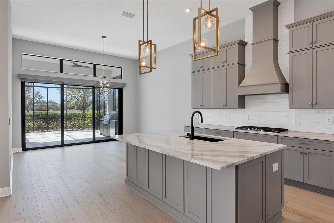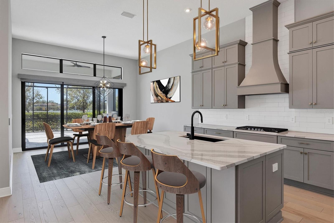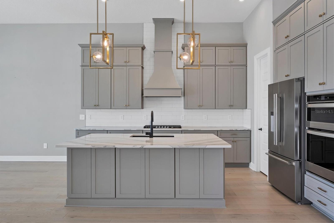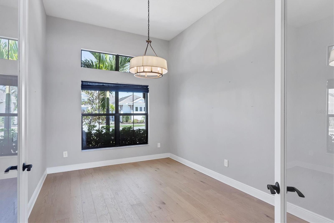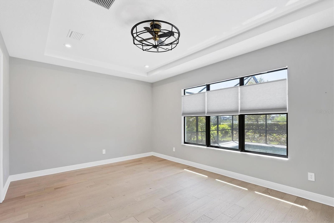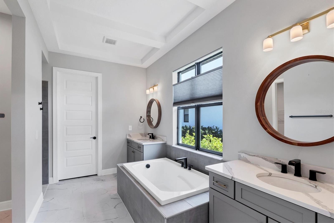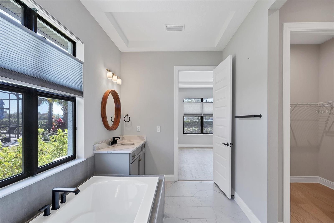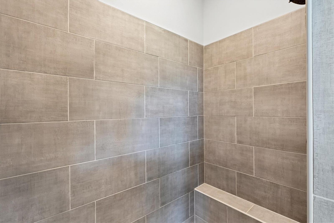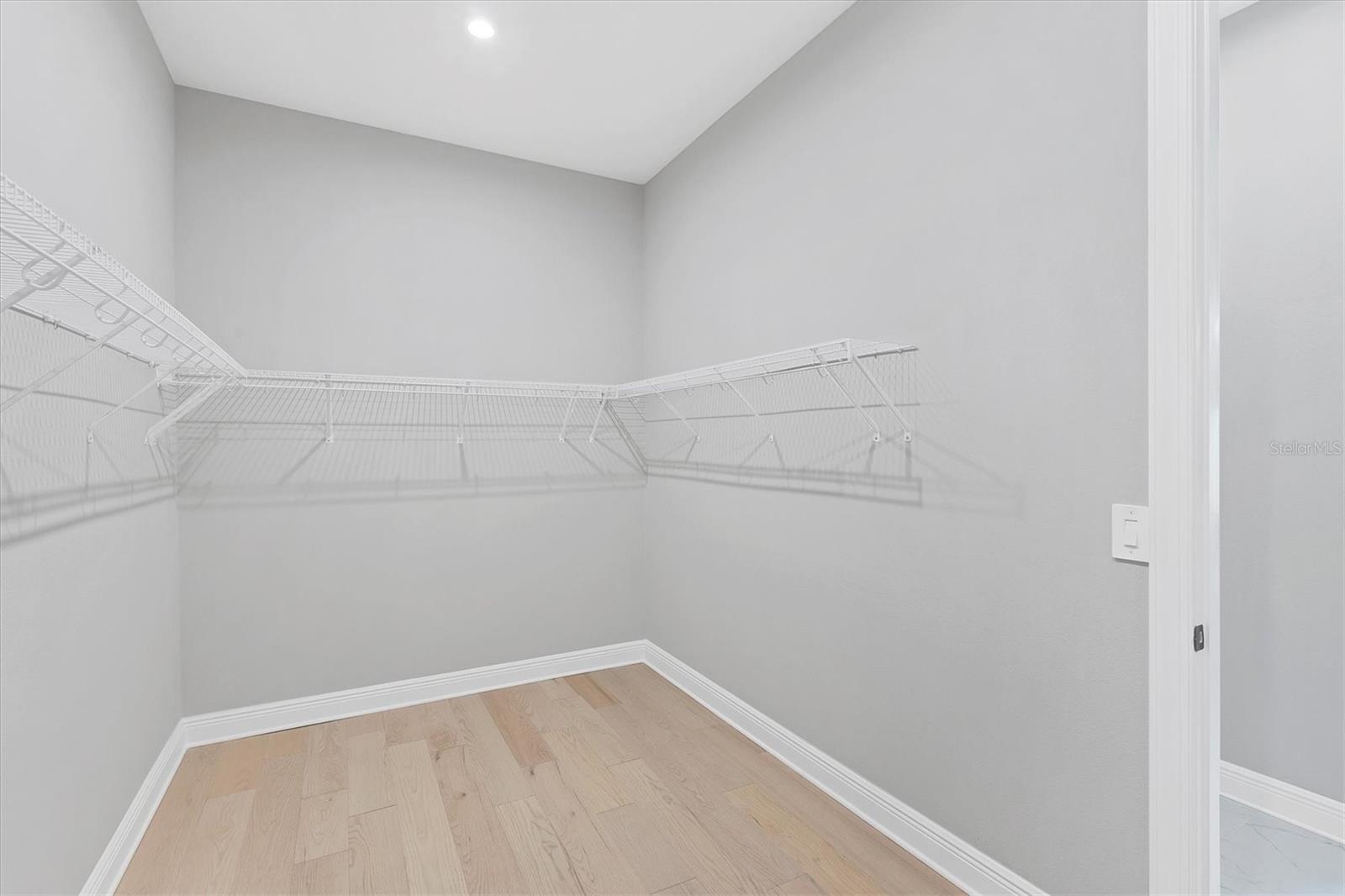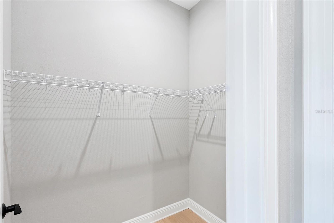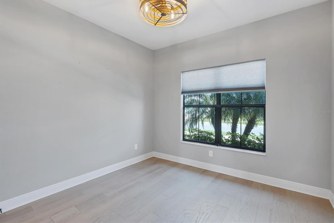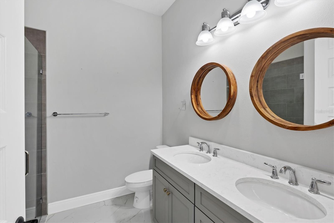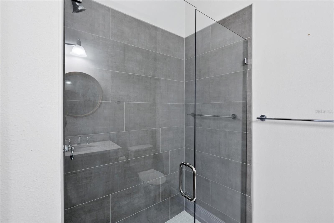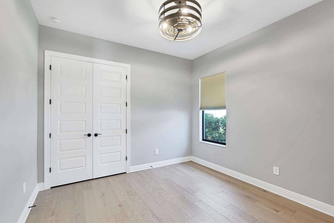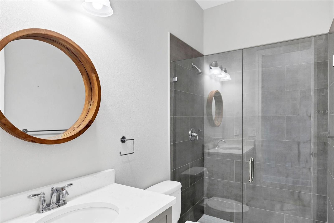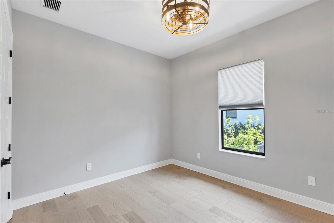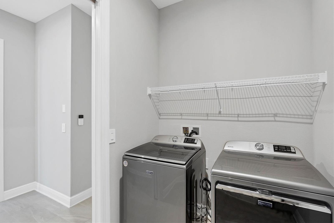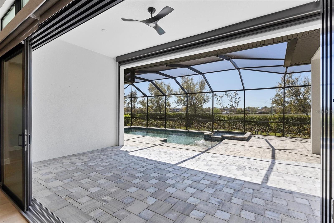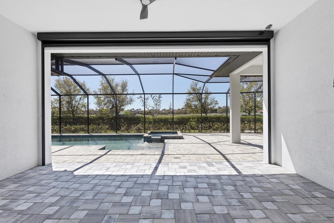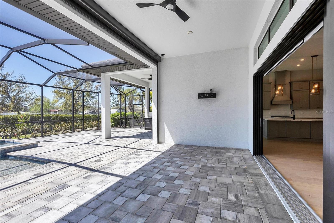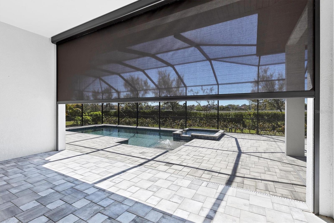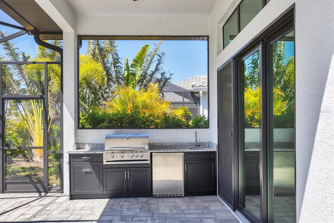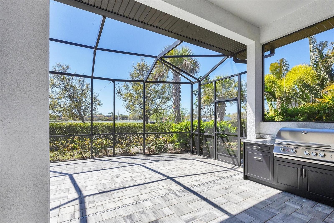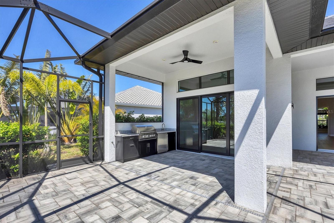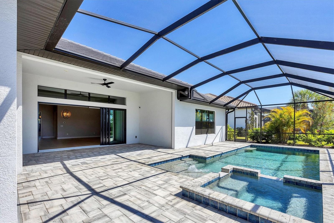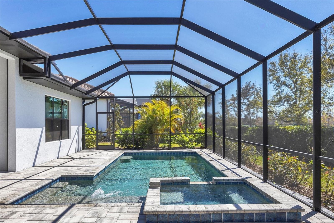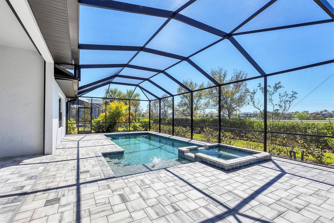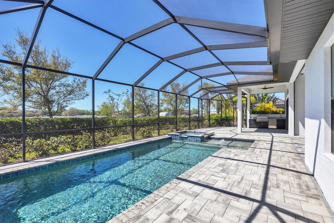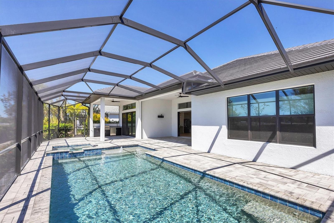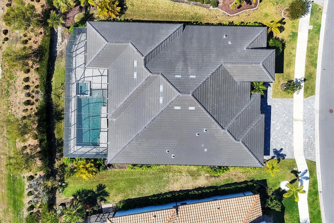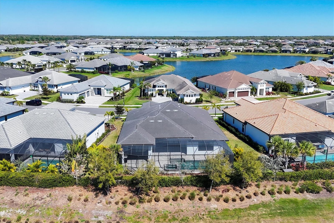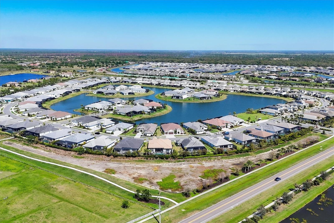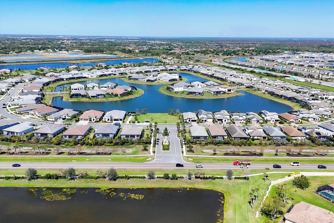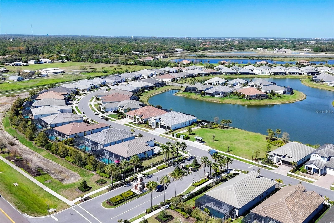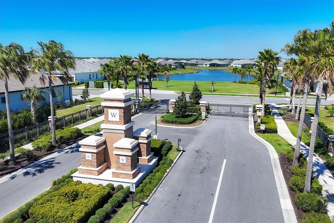4629 Antrim Drive, SARASOTA, FL 34240
Contact Broker IDX Sites Inc.
Schedule A Showing
Request more information
- MLS#: A4644297 ( Residential )
- Street Address: 4629 Antrim Drive
- Viewed: 40
- Price: $999,000
- Price sqft: $239
- Waterfront: No
- Year Built: 2021
- Bldg sqft: 4187
- Bedrooms: 4
- Total Baths: 3
- Full Baths: 3
- Garage / Parking Spaces: 3
- Days On Market: 107
- Additional Information
- Geolocation: 27.3153 / -82.3972
- County: SARASOTA
- City: SARASOTA
- Zipcode: 34240
- Subdivision: Worthingtonph 1
- Elementary School: Tatum Ridge Elementary
- Middle School: McIntosh Middle
- High School: Booker High
- Provided by: PREMIER SOTHEBYS INTL REALTY
- Contact: Donna Soda
- 941-907-9541

- DMCA Notice
-
DescriptionStep into a world of refined elegance with this extraordinary residence in Worthington, one of East Sarasotas premier gated communities. Built in 2021 by Cardel Homes, this Henley floor plan offers nearly 3,000 square feet of impeccable design, seamlessly blending modern sophistication with serene comfort. From the moment you arrive, dramatic landscape lighting illuminates the mature palm trees, creating a breathtaking ambiance that sets the stage for this exceptional home. Inside, soaring 10 and 12 foot ceilings accentuate the open and airy floor plan, while four spacious bedrooms, a private den, and three luxurious baths offer an effortless balance of style and functionality. Designed for everyday living and grand entertaining, the great room exudes warmth and sophistication, enhanced by elegant tray ceilings and integrated surround sound. The gourmet kitchen is a masterpiece featuring quartz countertops, unique pendant lighting, an exquisite backsplash, extended double stacked cabinetry, a walk in pantry, high end stainless steel appliances, a gas range with a designer vent hood, and an expansive island with additional storage beneath. Open to the kitchen, the dining area is filled with natural light, while the sliding glass doors seamlessly blend indoor and outdoor living. The primary suite is a private sanctuary, where tray ceilings and serene views set the tone for relaxation. The spa inspired en suite bath is a retreat of its own, featuring a glamorous soaking tub, dual vanities, a spacious walk in shower and two expansive walk in closets, complete with a dedicated vanity space. Step out to the lanai, where outdoor paradise with Southern exposure awaits. The heated saltwater pool and spa invite relaxation, surrounded by the paver pool deck with a full outdoor kitchen, complete with a stainless steel grill, refrigerator, sink, and ample dining and living space. The three car garage provides ample storage, enhanced by an overhead rack storage system, additional cabinetry, a utility sink and even an ionizing system for the air conditioning. Other exceptional features include remote controlled shades for the sliding doors, a remote controlled storm screen on the lanai and impact glass throughout. This residence is also not in a flood zone and untouched by hurricanes, according to the owner. Ideally just 20 minutes from Siesta Key Bridge and downtown Sarasota, and only 10 minutes from UTCs premier shopping, dining and entertainment, this home offers an unparalleled blend of luxury and convenience. With low HOA fees and no CDD, it presents a rare opportunity to own in one of Sarasotas most ideally located communities. This home offers the ideal blend of luxury and convenience.
Property Location and Similar Properties
Features
Appliances
- Built-In Oven
- Dishwasher
- Disposal
- Dryer
- Microwave
- Range
- Range Hood
- Refrigerator
- Washer
Association Amenities
- Gated
Home Owners Association Fee
- 610.00
Home Owners Association Fee Includes
- Common Area Taxes
- Escrow Reserves Fund
- Fidelity Bond
- Insurance
- Management
- Private Road
Association Name
- Access Management
Association Phone
- 813-607-2220
Builder Model
- Henley
Builder Name
- Cardel
Carport Spaces
- 0.00
Close Date
- 0000-00-00
Cooling
- Central Air
Country
- US
Covered Spaces
- 0.00
Exterior Features
- Lighting
- Outdoor Kitchen
- Rain Gutters
- Shade Shutter(s)
- Sprinkler Metered
Flooring
- Hardwood
- Tile
Furnished
- Unfurnished
Garage Spaces
- 3.00
Heating
- Central
High School
- Booker High
Insurance Expense
- 0.00
Interior Features
- Ceiling Fans(s)
- Eat-in Kitchen
- High Ceilings
- Kitchen/Family Room Combo
- Open Floorplan
- Primary Bedroom Main Floor
- Solid Wood Cabinets
- Split Bedroom
- Stone Counters
- Tray Ceiling(s)
- Walk-In Closet(s)
- Window Treatments
Legal Description
- LOT 8
- WORTHINGTON PH 1
- PB 52 PG 228-241
Levels
- One
Living Area
- 2998.00
Lot Features
- Landscaped
- Paved
- Private
Middle School
- McIntosh Middle
Area Major
- 34240 - Sarasota
Net Operating Income
- 0.00
Occupant Type
- Vacant
Open Parking Spaces
- 0.00
Other Expense
- 0.00
Parcel Number
- 0232060008
Parking Features
- Driveway
- Garage Door Opener
Pets Allowed
- Yes
Pool Features
- Gunite
- Heated
- In Ground
- Salt Water
- Screen Enclosure
Property Condition
- Completed
Property Type
- Residential
Roof
- Tile
School Elementary
- Tatum Ridge Elementary
Sewer
- Public Sewer
Tax Year
- 2024
Township
- 36
Utilities
- Cable Connected
- Electricity Connected
- Natural Gas Connected
- Public
- Sewer Connected
- Sprinkler Meter
View
- Trees/Woods
- Water
Views
- 40
Virtual Tour Url
- https://cmsphotography.hd.pics/4629-Antrim-Dr/idx
Water Source
- Public
Year Built
- 2021
Zoning Code
- RE1



