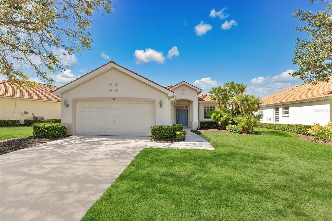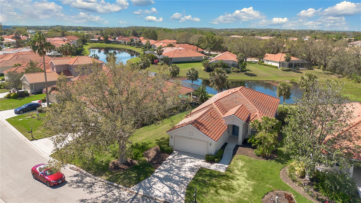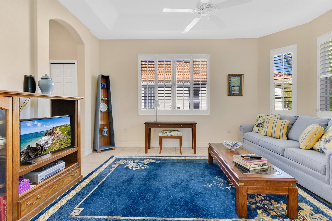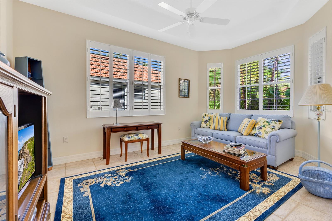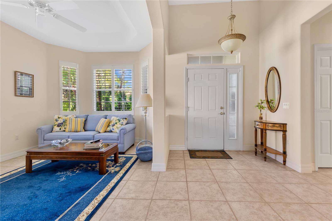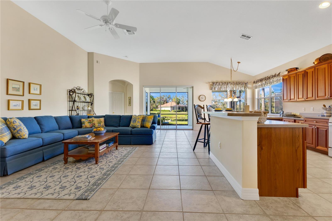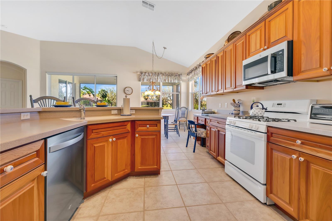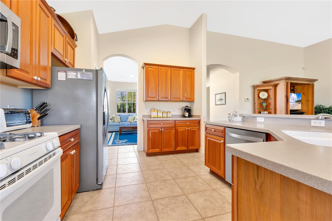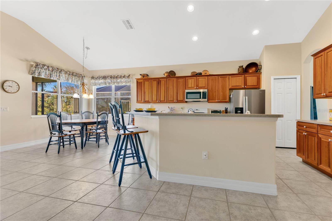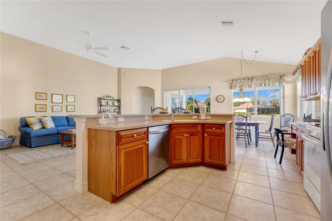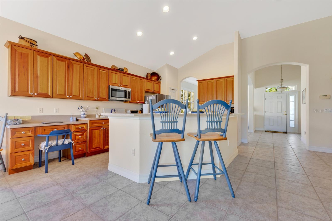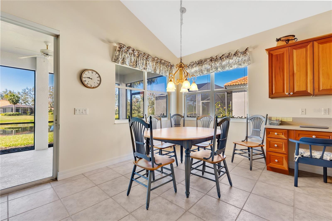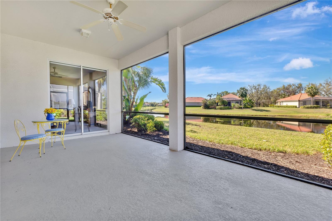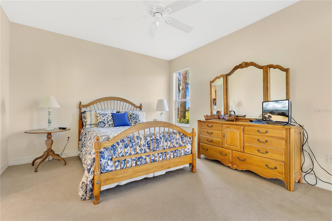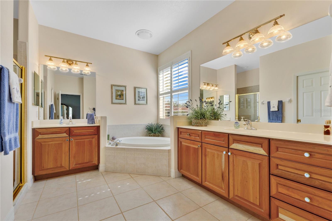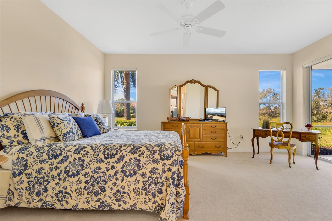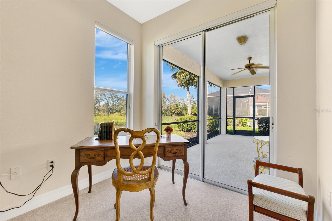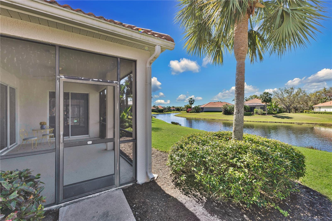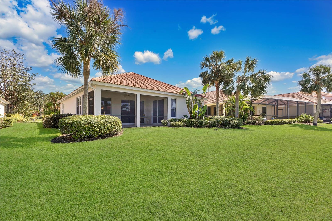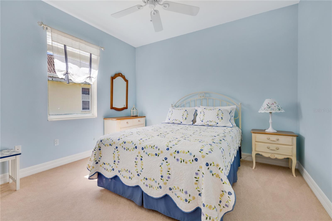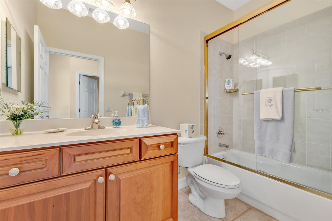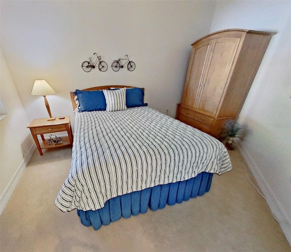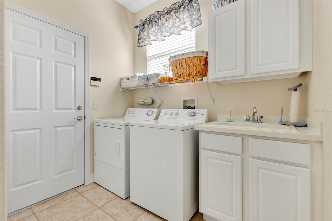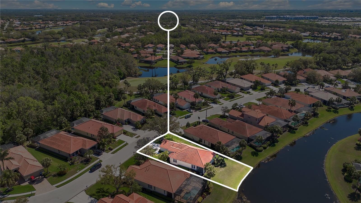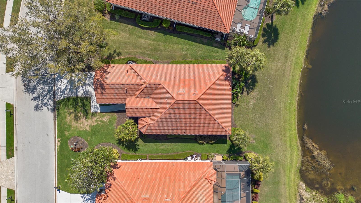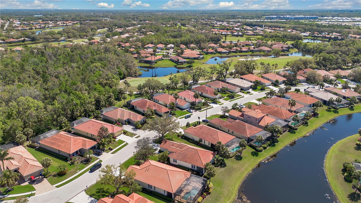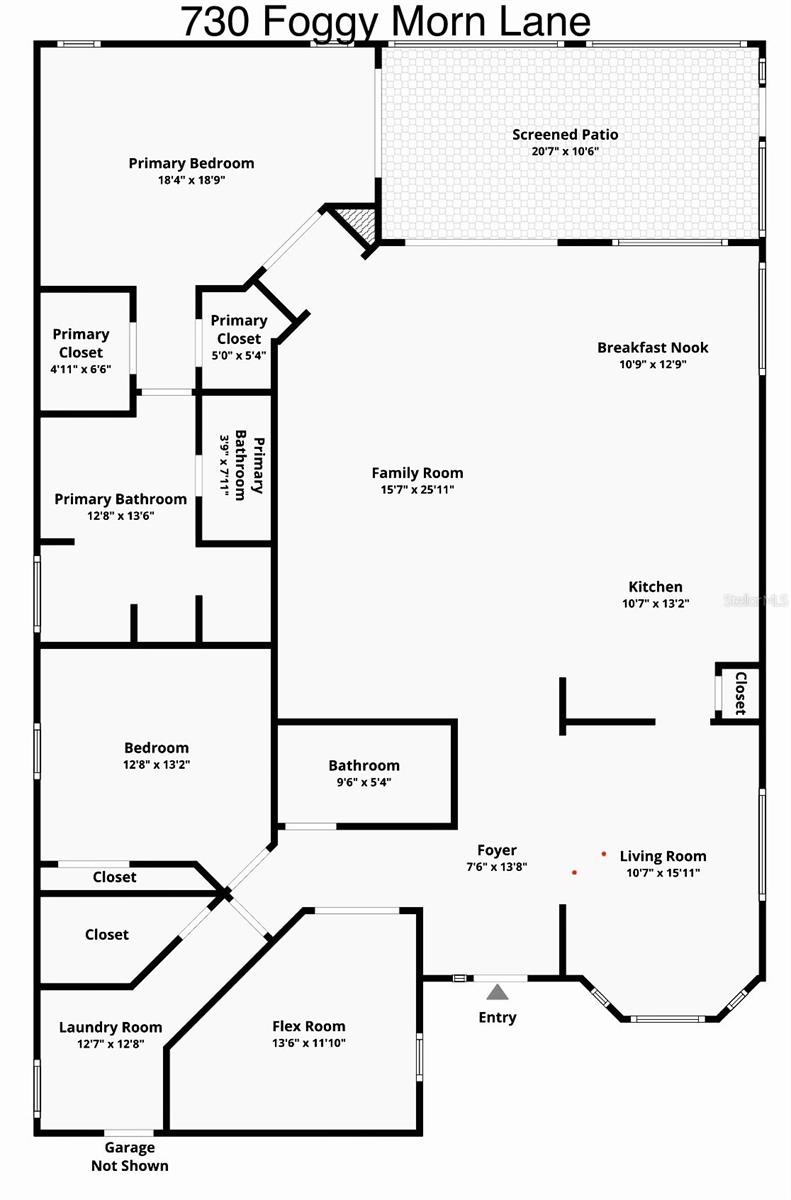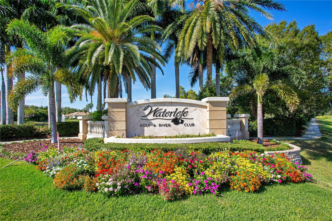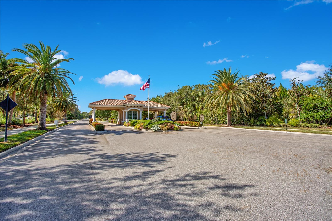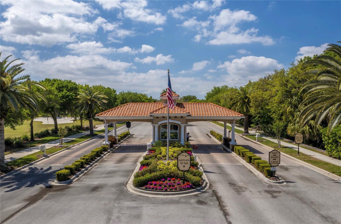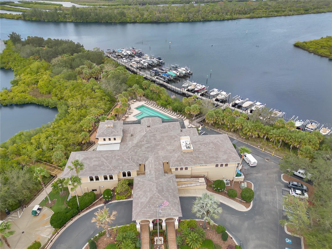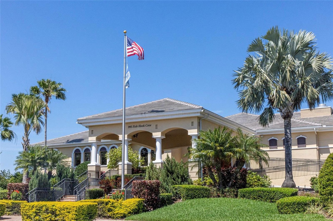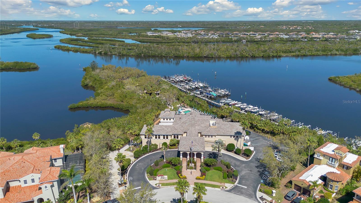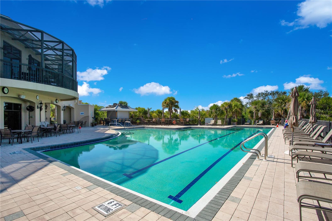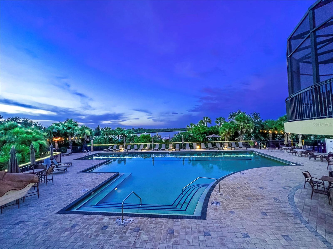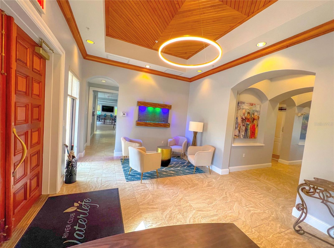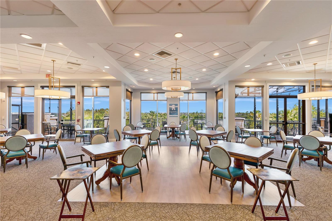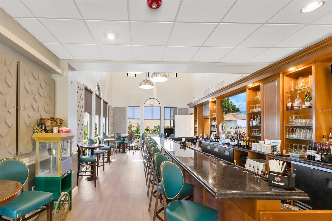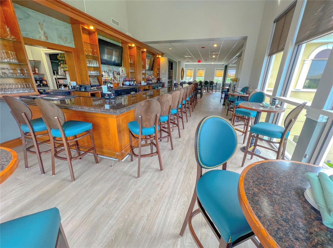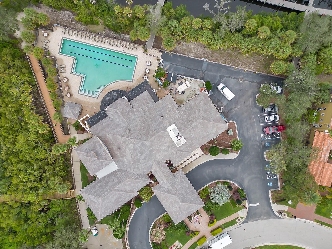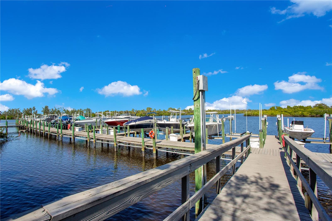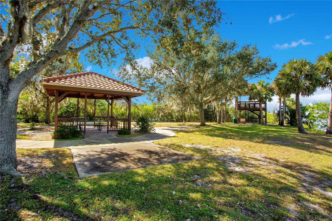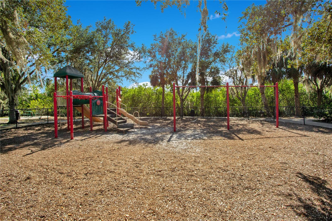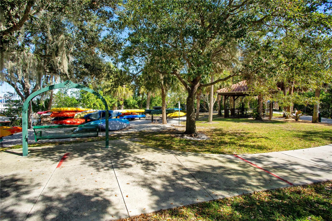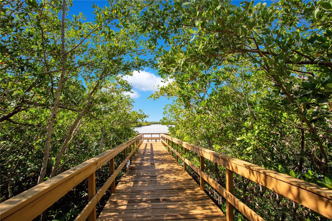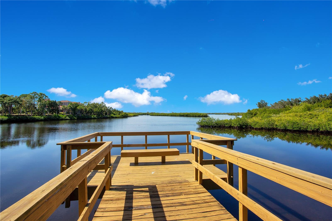730 Foggy Morn Lane, BRADENTON, FL 34212
Contact Broker IDX Sites Inc.
Schedule A Showing
Request more information
- MLS#: A4644241 ( Residential )
- Street Address: 730 Foggy Morn Lane
- Viewed: 35
- Price: $549,000
- Price sqft: $202
- Waterfront: No
- Year Built: 2001
- Bldg sqft: 2721
- Bedrooms: 2
- Total Baths: 2
- Full Baths: 2
- Garage / Parking Spaces: 2
- Days On Market: 106
- Additional Information
- Geolocation: 27.511 / -82.4474
- County: MANATEE
- City: BRADENTON
- Zipcode: 34212
- Subdivision: Waterlefe Golf River Club
- Provided by: FINE PROPERTIES
- Contact: Brian Hurst
- 941-782-0000

- DMCA Notice
-
DescriptionWater View Villa in Waterlefe Golf & River Clubthe areas only community offering both boating and golf! With nearly 2,000 square feet of bright and inviting living space, this home is designed for both comfort and style, year round or seasonal living. Step inside to find a spacious dining and living area featuring a charming bay window with a tray ceiling. The light, airy color palette leads you into a generously sized kitchen equipped with a gas stove, built in desk, coffee station, pantry, and abundant cabinetry. The kitchen sink overlooks the covered and screened in lanai, where tranquil pond views provide a peaceful backdrop. Every room is outfitted with ceiling fans, and interior shutters and blinds adorn all windows and sliding doors. This 2 bedroom, 2 bath home also includes a versatile study/denideal for remote work, private calls, or a personalized retreat. The primary suite offers a serene escape with his and hers closets, dual vanities, a walk in shower, and a separate garden tub perfect for unwinding. Wake up to peaceful views of the private pond just beyond your bedroom window. A large laundry room with a sink, ample storage, and included washer/dryer adds to the homes convenience. Additional updates include exterior paint (2022), a newer air conditioner (2016), and newer gas water heater (2023). Living in Waterlefe means access to an incredible array of amenities at The River Club, recently updated and better than ever. Your HOA fees cover a restaurant, bar, fitness center, meeting spaces, a tiki bar, and a Jr. Olympic poolperfect for staying active and social. Daily fitness classes, card games, book clubs, and countless community events ensure your calendar is always full. Plus, Waterlefe is incredibly pet friendly, so your furry friends are welcome too! For those seeking even more, optional memberships are available for the Golf Club and Marina Slips. The newly renovated Golf Clubhouse and Grille Room have reopened to great reviews, now with extended hours. HOA fees also include cable TV, WiFi, and high speed internet. Come experience this exceptional home with its private backyard and scenic pond viewsyoull instantly see why Waterlefe is where you belong. CDD included in taxes.
Property Location and Similar Properties
Features
Appliances
- Dishwasher
- Disposal
- Dryer
- Gas Water Heater
- Microwave
- Range
- Refrigerator
- Washer
Association Amenities
- Cable TV
- Clubhouse
- Fitness Center
- Gated
- Pool
Home Owners Association Fee
- 540.00
Home Owners Association Fee Includes
- Guard - 24 Hour
- Cable TV
- Pool
- Internet
- Maintenance Grounds
Association Name
- MaryAnn Burchell
- LCAM
Carport Spaces
- 0.00
Close Date
- 0000-00-00
Cooling
- Central Air
Country
- US
Covered Spaces
- 0.00
Exterior Features
- Hurricane Shutters
- Irrigation System
- Private Mailbox
- Rain Gutters
- Sidewalk
- Sliding Doors
- Sprinkler Metered
Flooring
- Carpet
- Tile
Garage Spaces
- 2.00
Heating
- Central
Insurance Expense
- 0.00
Interior Features
- Ceiling Fans(s)
- Kitchen/Family Room Combo
- Living Room/Dining Room Combo
- Open Floorplan
- Primary Bedroom Main Floor
- Solid Surface Counters
- Solid Wood Cabinets
- Split Bedroom
- Thermostat
- Tray Ceiling(s)
- Walk-In Closet(s)
Legal Description
- LOT 18 BLK 11 WATERLEFE GOLF & RIVER CLUB UNIT 4 PI#5460.1315/9
Levels
- One
Living Area
- 1977.00
Lot Features
- Conservation Area
- Near Golf Course
- Near Marina
- Sidewalk
Area Major
- 34212 - Bradenton
Net Operating Income
- 0.00
Occupant Type
- Vacant
Open Parking Spaces
- 0.00
Other Expense
- 0.00
Parcel Number
- 546013159
Pets Allowed
- Yes
Property Type
- Residential
Roof
- Tile
Sewer
- Public Sewer
Style
- Florida
Tax Year
- 2024
Township
- 34S
Utilities
- BB/HS Internet Available
- Cable Connected
- Electricity Available
- Fire Hydrant
- Natural Gas Connected
- Public
- Sewer Connected
- Water Connected
View
- Water
Views
- 35
Virtual Tour Url
- https://listing.trevisuality.com/vd/177634516
Water Source
- Public
Year Built
- 2001
Zoning Code
- A1/CH



