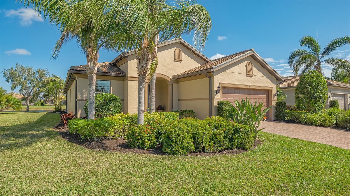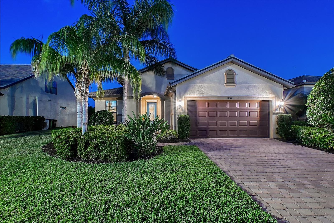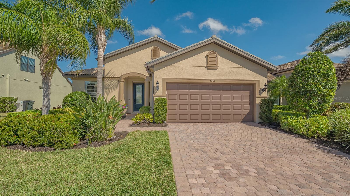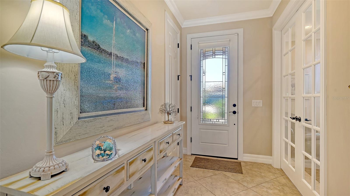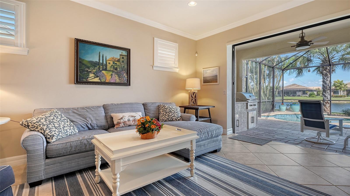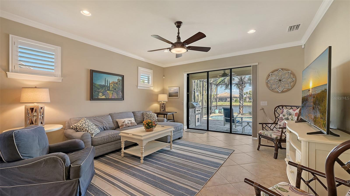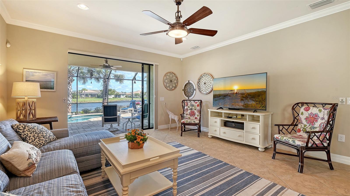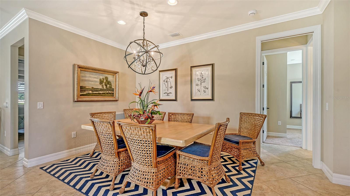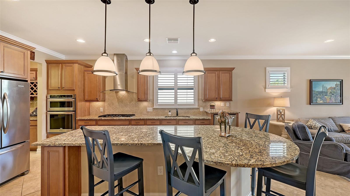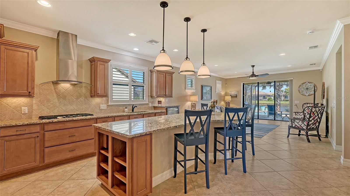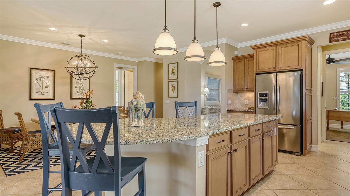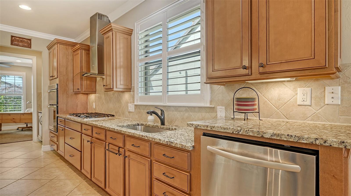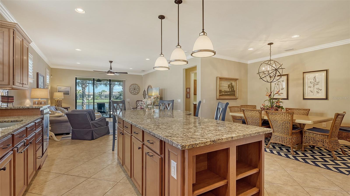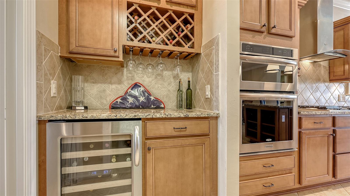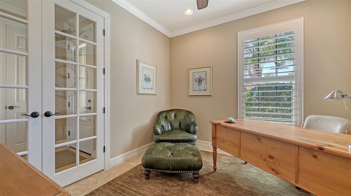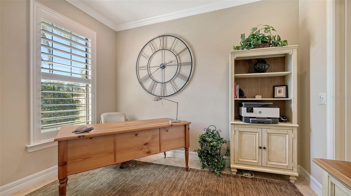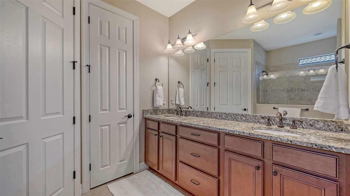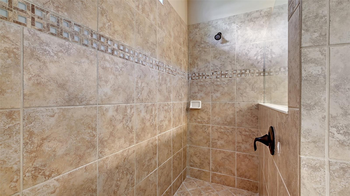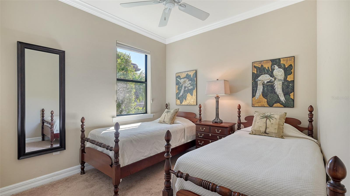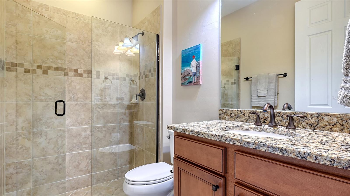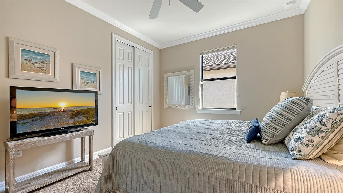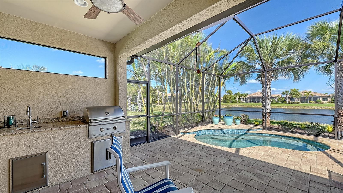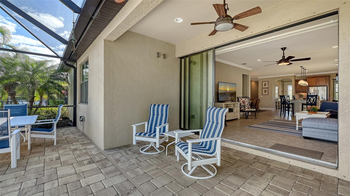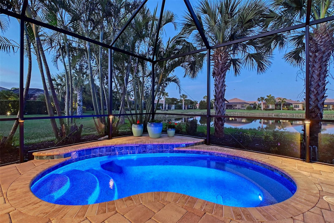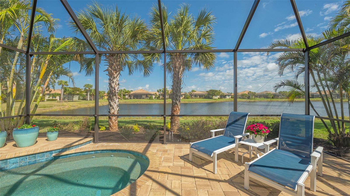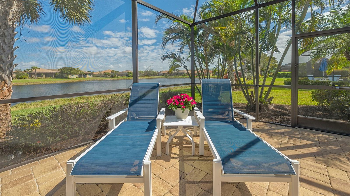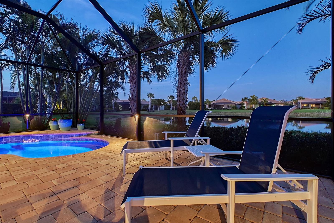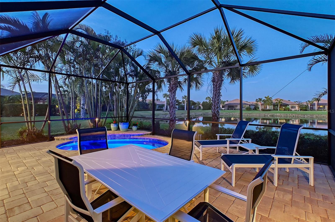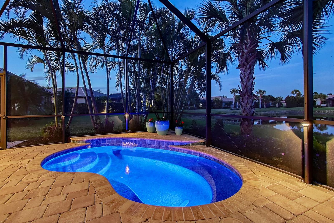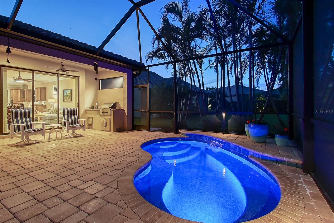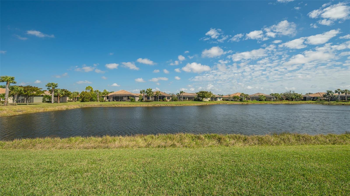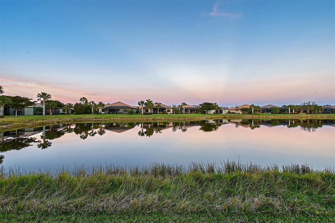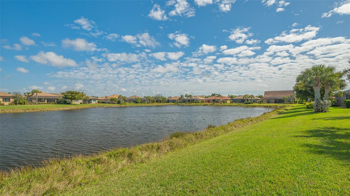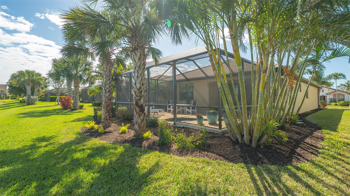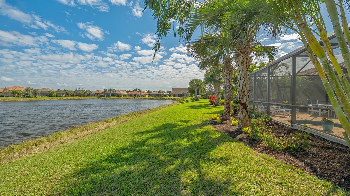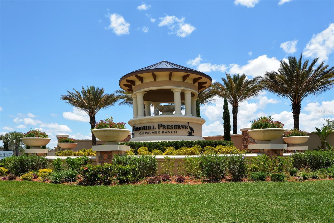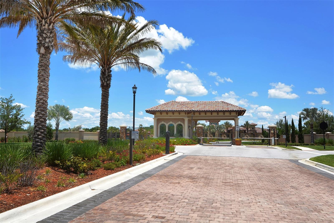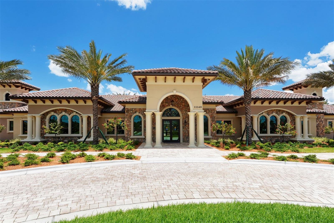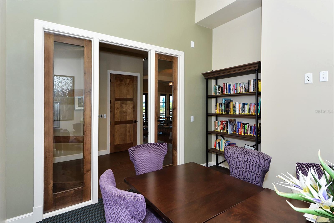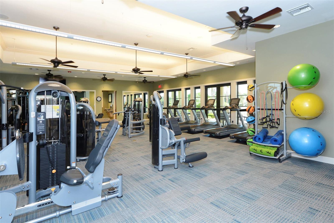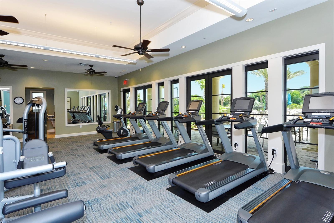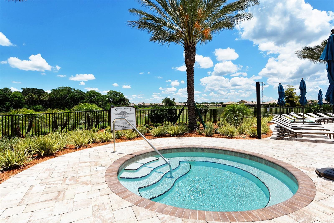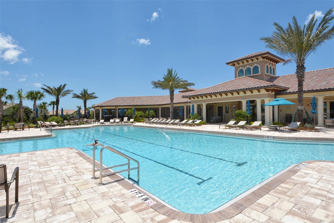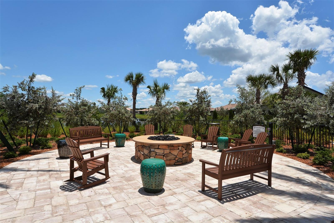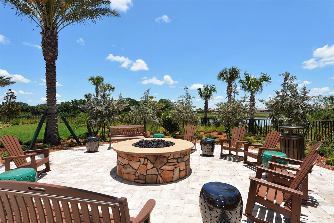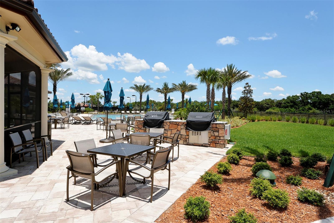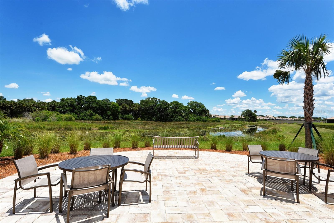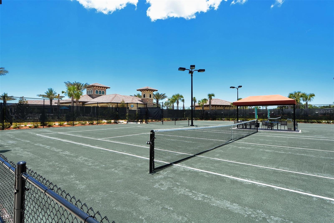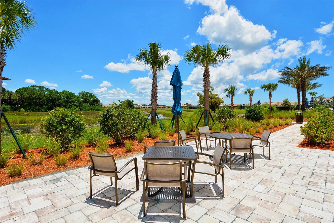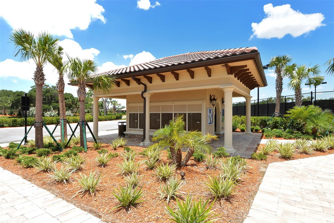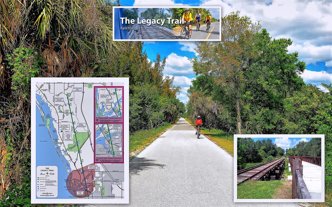5361 Sundew Drive, SARASOTA, FL 34238
Contact Broker IDX Sites Inc.
Schedule A Showing
Request more information
- MLS#: A4643327 ( Residential )
- Street Address: 5361 Sundew Drive
- Viewed: 28
- Price: $749,900
- Price sqft: $268
- Waterfront: No
- Year Built: 2014
- Bldg sqft: 2793
- Bedrooms: 3
- Total Baths: 2
- Full Baths: 2
- Garage / Parking Spaces: 2
- Days On Market: 129
- Additional Information
- Geolocation: 27.2188 / -82.4592
- County: SARASOTA
- City: SARASOTA
- Zipcode: 34238
- Subdivision: Sandhill Preserve
- Provided by: COLDWELL BANKER SARASOTA CENT.
- Contact: Cynthia Bowers
- 941-487-5600

- DMCA Notice
-
DescriptionMake this beautiful retreat like home with peaceful indoor & outdoor space in a community oriented neighborhood your own. Located in the heart of Palmer Ranch in Sandhill Preserve a newer resort style community just a short distance from world famous Siesta Key Beach, this popular Martin Ray floorplan by Divosta Builders has a lot to offer. It features 3 bedrooms, 2 full baths, a den, an extended 2 car garage & hurricane shutters. The highlight of the home is an extended lanai with a spool ( a large hot tub) & built in grill with kitchen for entertaining & relaxation. The backdrop of the lake provides the tranquility of nature, Other upgrades include a built in bar with wine frig, a pocket door added to the guest area for privacy & a den with glass French doors. Sandhill Preserve is one of Palmer Ranch's newer communities with only 308 homes* The community features a community pool, jacuzzi, fitness center, pickle ball, club house, fire pit, barefoot bar area tennis & more. Located in the heart of Palmer Ranch just minutes from world famous Siesta Key beach, shopping, restaurants & Legacy bike trail. Furniture available at additional cost.
Property Location and Similar Properties
Features
Appliances
- Convection Oven
- Cooktop
- Dishwasher
- Disposal
- Dryer
- Microwave
- Range
- Refrigerator
- Washer
- Wine Refrigerator
Association Amenities
- Clubhouse
- Fence Restrictions
- Fitness Center
- Gated
- Lobby Key Required
- Maintenance
- Pickleball Court(s)
- Playground
- Pool
- Recreation Facilities
- Spa/Hot Tub
- Tennis Court(s)
- Vehicle Restrictions
Home Owners Association Fee
- 1388.00
Home Owners Association Fee Includes
- Guard - 24 Hour
- Common Area Taxes
- Pool
- Escrow Reserves Fund
- Insurance
- Maintenance Grounds
- Management
- Private Road
- Recreational Facilities
Association Name
- AMI
Association Phone
- 941-359-1134
Carport Spaces
- 0.00
Close Date
- 0000-00-00
Cooling
- Central Air
Country
- US
Covered Spaces
- 0.00
Exterior Features
- Hurricane Shutters
- Outdoor Kitchen
- Sidewalk
- Sliding Doors
- Sprinkler Metered
Flooring
- Carpet
- Ceramic Tile
- Luxury Vinyl
Furnished
- Negotiable
Garage Spaces
- 2.00
Heating
- Central
Insurance Expense
- 0.00
Interior Features
- Ceiling Fans(s)
- Open Floorplan
- Split Bedroom
- Stone Counters
- Walk-In Closet(s)
- Window Treatments
Legal Description
- LOT 35
- SANDHILL PRESERVE UNIT 1
Levels
- One
Living Area
- 2107.00
Lot Features
- In County
- Landscaped
- Sidewalk
- Paved
- Private
Area Major
- 34238 - Sarasota/Sarasota Square
Net Operating Income
- 0.00
Occupant Type
- Owner
Open Parking Spaces
- 0.00
Other Expense
- 0.00
Parcel Number
- 0136140017
Parking Features
- Driveway
- Garage Door Opener
- Off Street
- Oversized
Pets Allowed
- Yes
Pool Features
- Gunite
- Heated
- In Ground
- Screen Enclosure
Property Type
- Residential
Roof
- Tile
Sewer
- Public Sewer
Style
- Custom
Tax Year
- 2024
Township
- 37S
Utilities
- Natural Gas Connected
- Public
- Sprinkler Meter
View
- Water
Views
- 28
Virtual Tour Url
- https://pix360.com/phototour5/39175/
Water Source
- Public
Year Built
- 2014
Zoning Code
- RSF2



