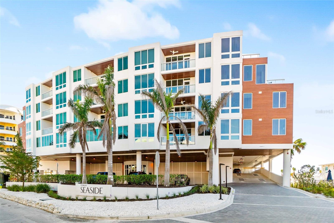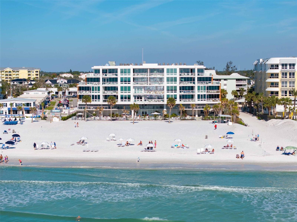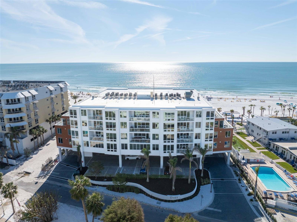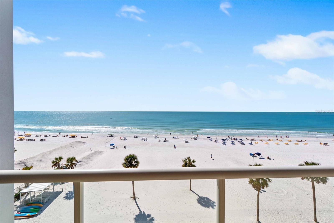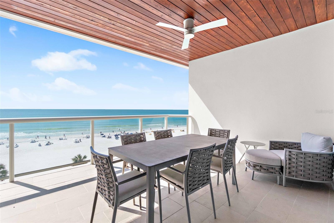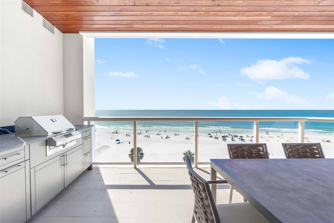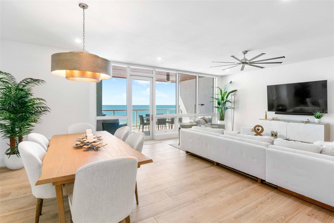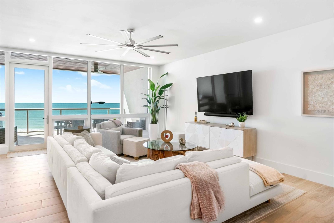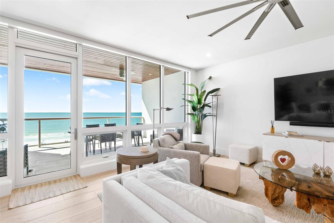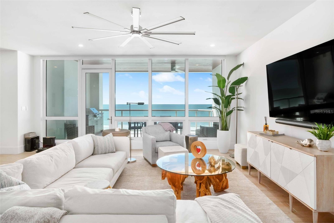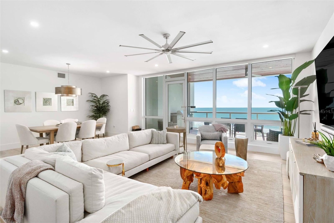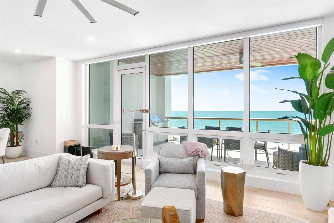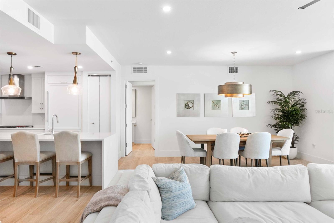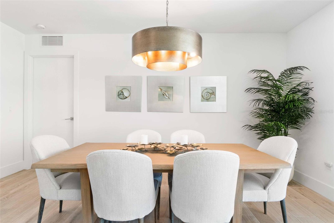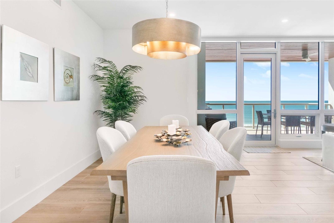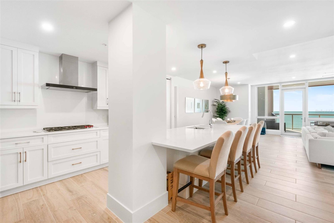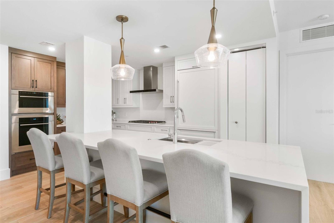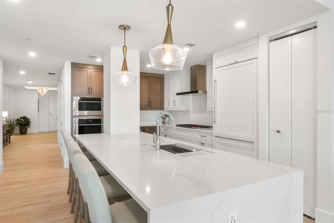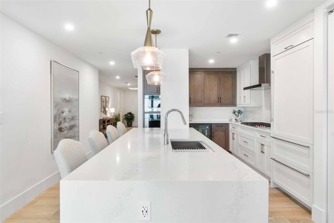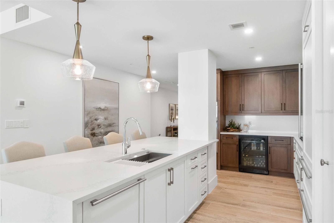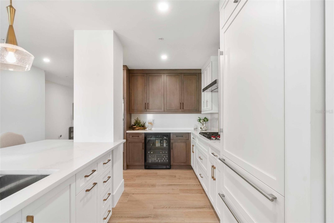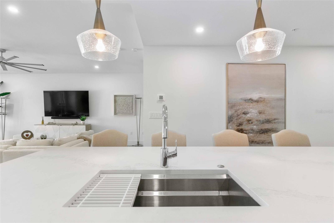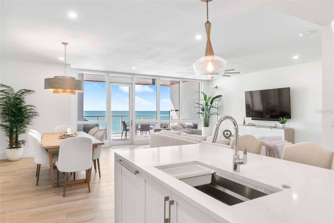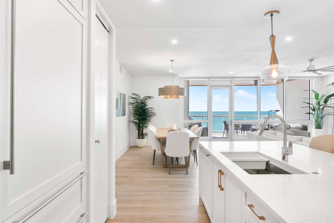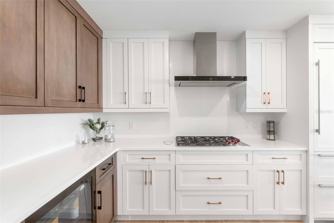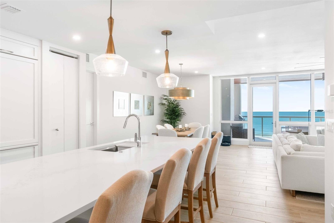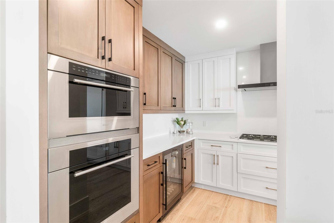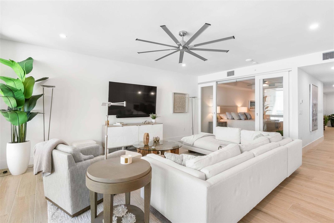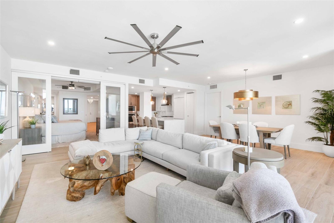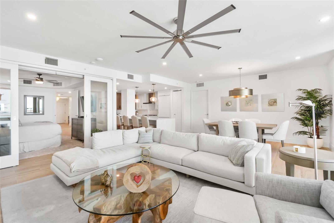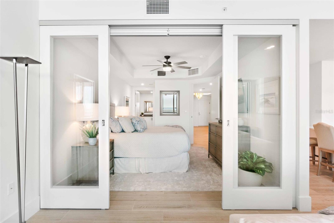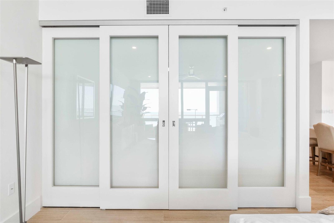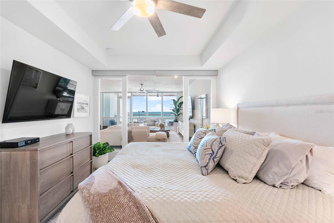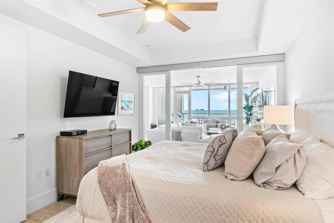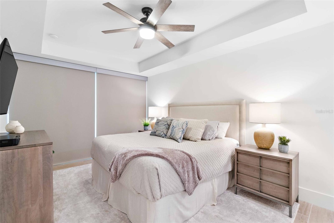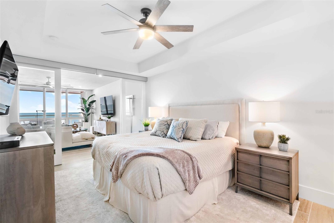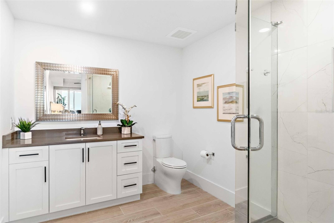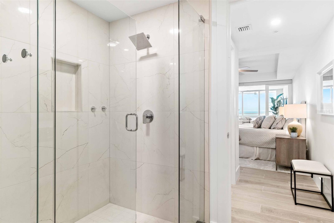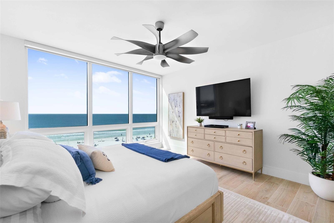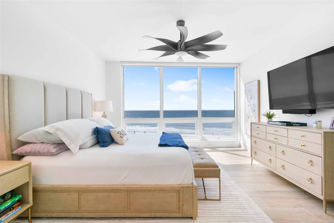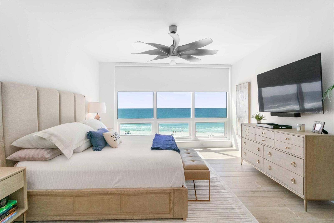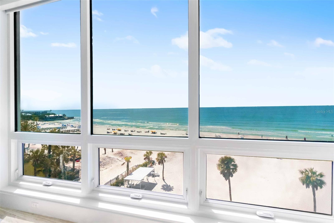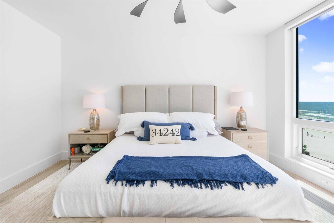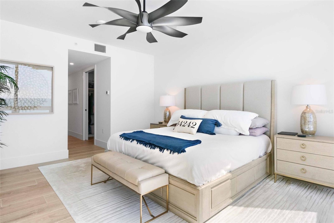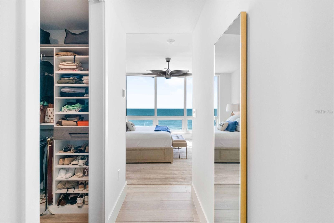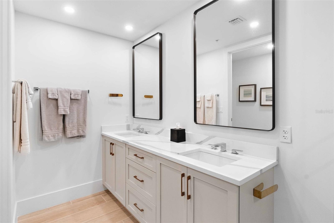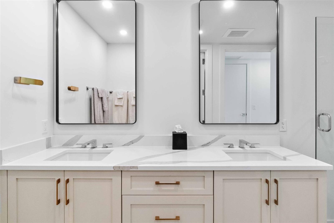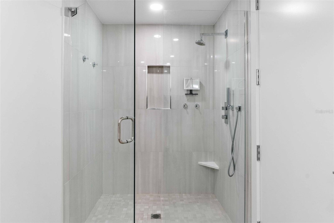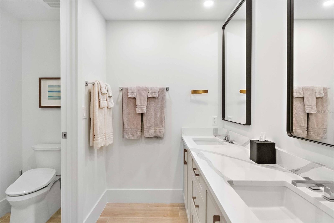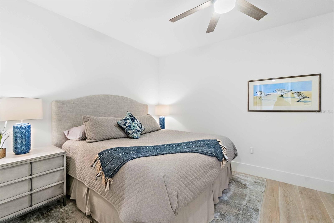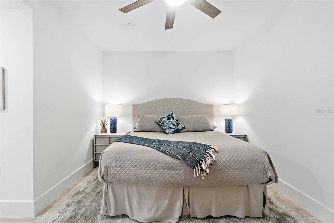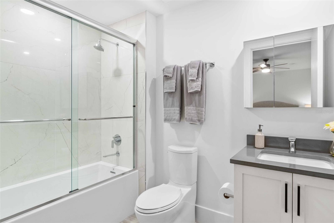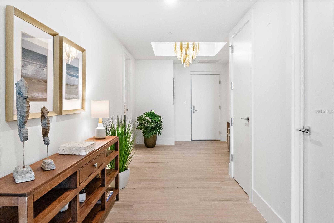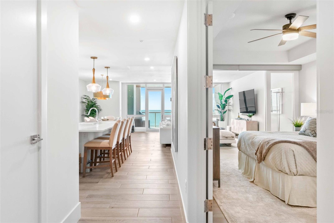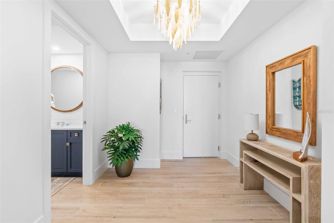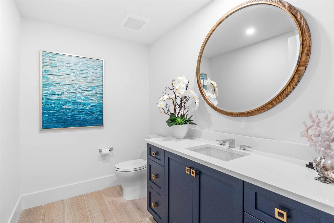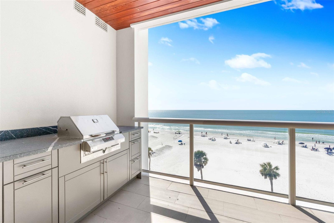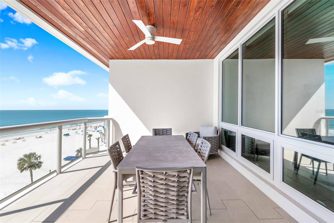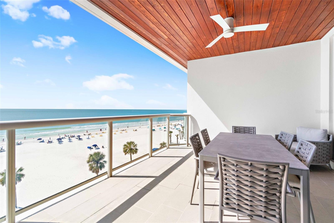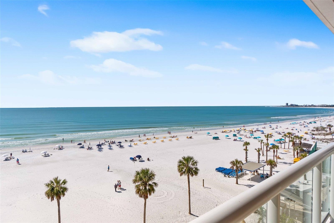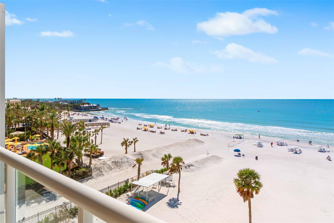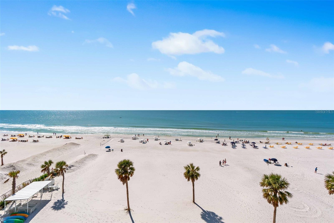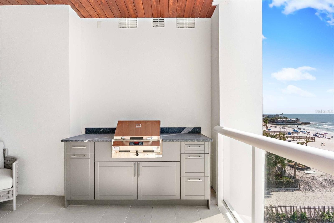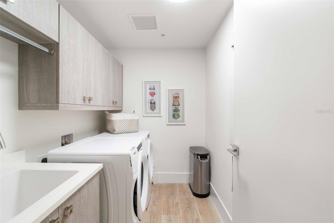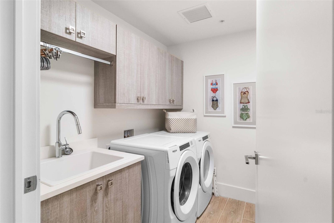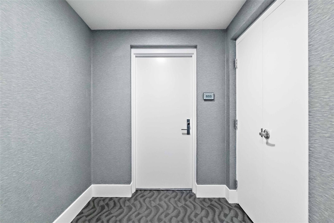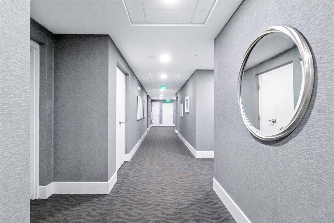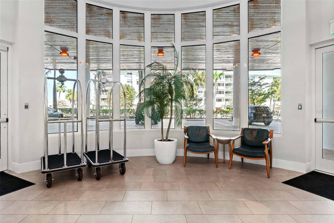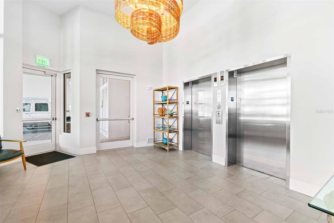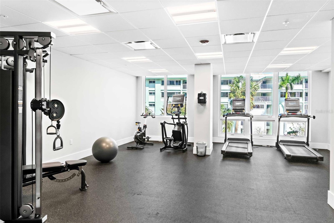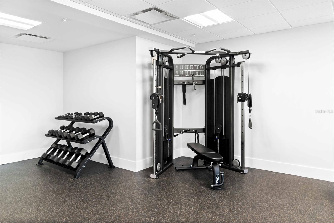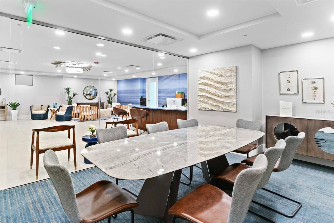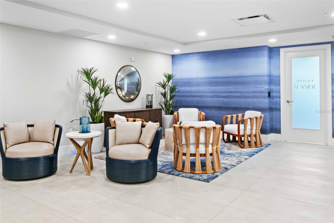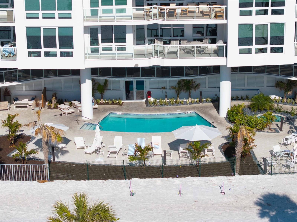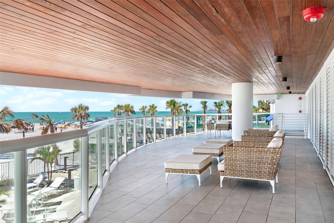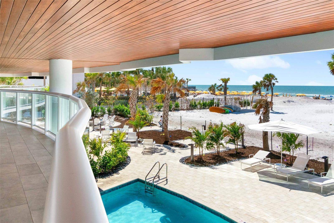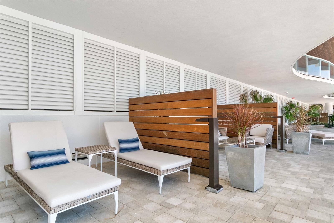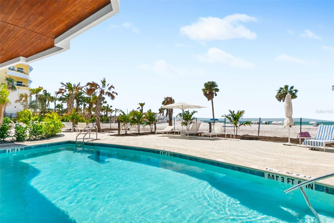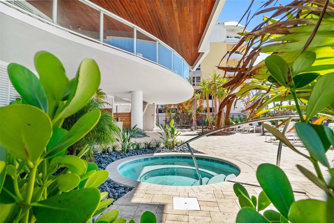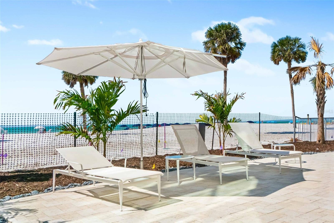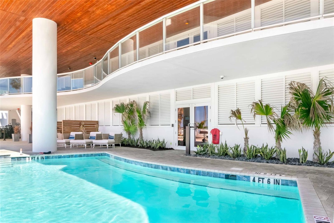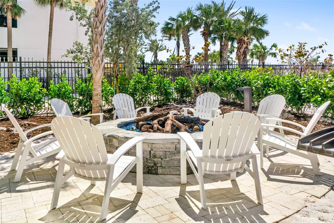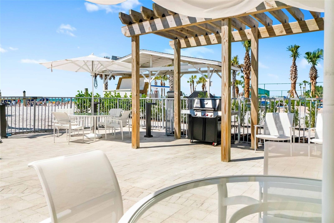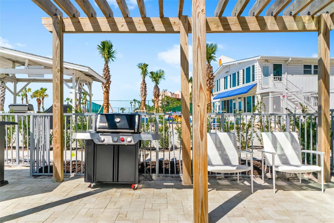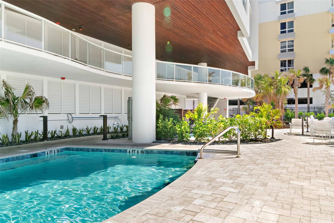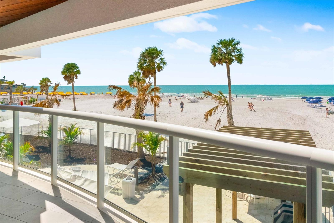1035 Seaside Drive 603, SARASOTA, FL 34242
Contact Broker IDX Sites Inc.
Schedule A Showing
Request more information
- MLS#: A4642882 ( Residential )
- Street Address: 1035 Seaside Drive 603
- Viewed: 36
- Price: $5,200,000
- Price sqft: $2,030
- Waterfront: Yes
- Wateraccess: Yes
- Waterfront Type: Beach Front
- Year Built: 2023
- Bldg sqft: 2562
- Bedrooms: 3
- Total Baths: 4
- Full Baths: 3
- 1/2 Baths: 1
- Garage / Parking Spaces: 2
- Days On Market: 121
- Additional Information
- Geolocation: 27.2489 / -82.5359
- County: SARASOTA
- City: SARASOTA
- Zipcode: 34242
- Subdivision: Ten35 Seaside
- Building: Ten35 Seaside
- Elementary School: Phillippi Shores Elementary
- Middle School: Brookside Middle
- High School: Sarasota High
- Provided by: MICHAEL SAUNDERS & COMPANY
- Contact: Rudy Dudon
- 941-349-3444

- DMCA Notice
-
DescriptionDiscover the epitome of luxury living at this stunning beachfront residence, offering an unparalleled blend of modern elegance and coastal serenity. Situated on the penthouse level overlooking the pristine quartz sand of Siesta Keys Crescent Beach, this exclusive location promises breathtaking Gulf views, stunning sunsets, direct beach access, world class amenities and is perfect for those seeking the ultimate in sophistication and relaxation. Every inch of the 2,562 total square feet of this three bedroom, three and one half bathroom condo has been thoughtfully designed to curate comfort and convenience. The living space, adorned with fetching furnishings and charming dcor, offers an open concept with seamless indoor to outdoor integration to the spacious patio and outdoor kitchen with panoramic views of the horizon and when privacy or shade is in order, utilize the advantageous motorized blinds for added comfort. The chefs kitchen, featuring top of the line cabinetry draped in quartz countertops and state of the art appliances featuring a Wolf gas range, is a masterpiece where inspired coastal cuisine will be a pleasure to create. Preserve your prized wine collection in the attractive wine refrigerator. A true retreat, the luxurious primary suite offers mesmerizing views, a spacious walk in closet and a spa inspired ensuite bathroom complete with dual sinks and a glass enclosed shower with multiple shower heads. The two additional bedrooms are generously sized, each offering ample closet space and easy access to elegant ensuite guest bathrooms. From the handsome natural wood flooring to the eye catching and dazzling light fixtures, this Siesta Key dwelling is intentional in its purpose of granting a tranquil island paradise to you, your loved ones and your furry family members as pets are welcome. For the owner with an interest in income potential, a full service on site rental management team is ready to serve you and your guests with a two week minimum stay in season and one week minimum in the offseason.
Property Location and Similar Properties
Features
Waterfront Description
- Beach Front
Appliances
- Bar Fridge
- Built-In Oven
- Dishwasher
- Dryer
- Microwave
- Refrigerator
Association Amenities
- Elevator(s)
- Fitness Center
- Lobby Key Required
- Maintenance
- Spa/Hot Tub
Home Owners Association Fee
- 0.00
Home Owners Association Fee Includes
- Cable TV
- Pool
- Escrow Reserves Fund
- Insurance
- Internet
- Maintenance Structure
- Maintenance Grounds
- Management
- Pest Control
- Sewer
Carport Spaces
- 0.00
Close Date
- 0000-00-00
Cooling
- Central Air
Country
- US
Covered Spaces
- 0.00
Exterior Features
- Balcony
- Outdoor Grill
Flooring
- Tile
Garage Spaces
- 2.00
Heating
- Central
- Electric
High School
- Sarasota High
Insurance Expense
- 0.00
Interior Features
- Ceiling Fans(s)
- Kitchen/Family Room Combo
- Living Room/Dining Room Combo
- Solid Wood Cabinets
- Walk-In Closet(s)
Legal Description
- UNIT 603
- TEN35 SEASIDE
- PB 49 PG 1-9
Levels
- One
Living Area
- 2303.00
Lot Features
- Near Public Transit
Middle School
- Brookside Middle
Area Major
- 34242 - Sarasota/Crescent Beach/Siesta Key
Net Operating Income
- 0.00
Occupant Type
- Owner
Open Parking Spaces
- 0.00
Other Expense
- 0.00
Other Structures
- Cabana
Parcel Number
- 0108157028
Parking Features
- Assigned
- Guest
Pets Allowed
- Yes
Pool Features
- Gunite
- Heated
- In Ground
- Lighting
Property Type
- Residential
Roof
- Built-Up
- Membrane
School Elementary
- Phillippi Shores Elementary
Sewer
- Public Sewer
Style
- Contemporary
Tax Year
- 2024
Township
- 37S
Unit Number
- 603
Utilities
- Cable Connected
- Electricity Connected
- Natural Gas Connected
- Sewer Connected
- Underground Utilities
- Water Connected
View
- Water
Views
- 36
Virtual Tour Url
- https://photosrq.aryeo.com/videos/01953b27-2383-7080-9adb-7a3dcb61cf55?v=148
Water Source
- Public
Year Built
- 2023
Zoning Code
- RMF3



