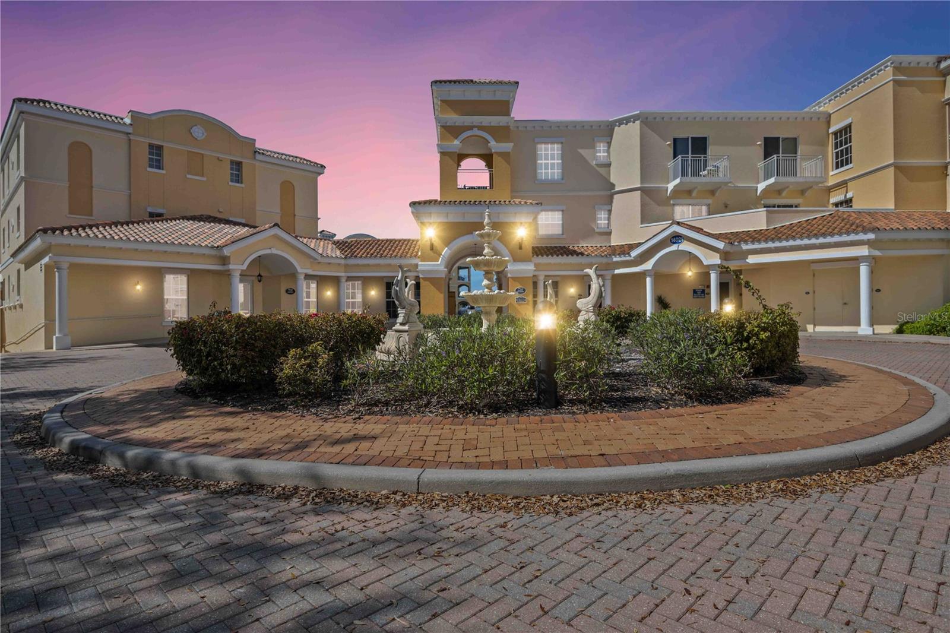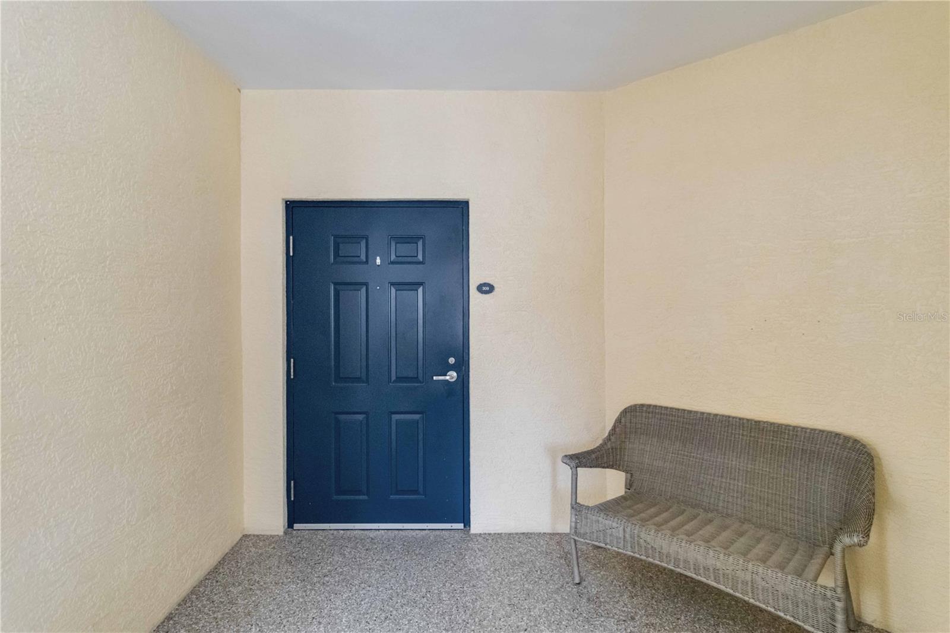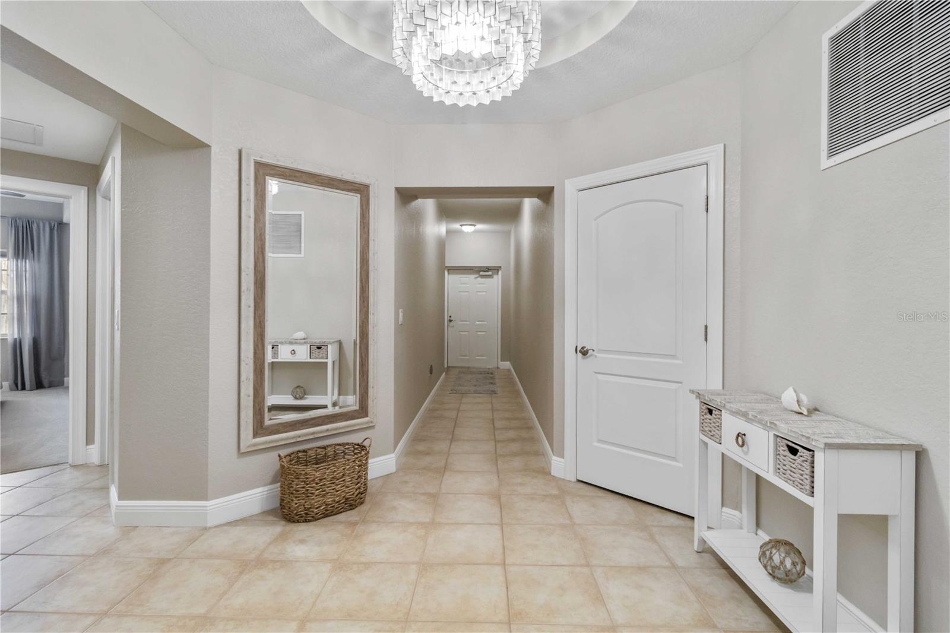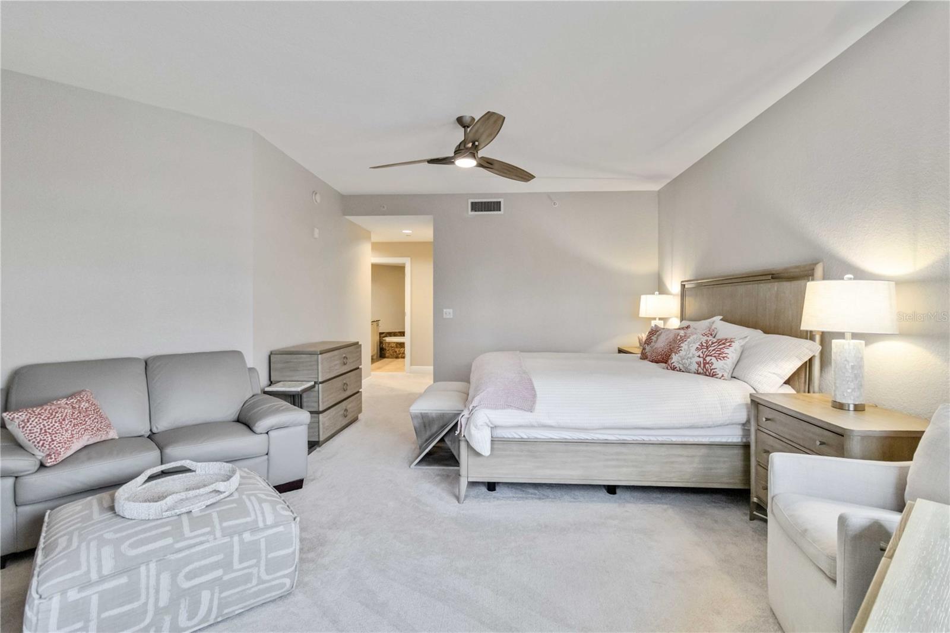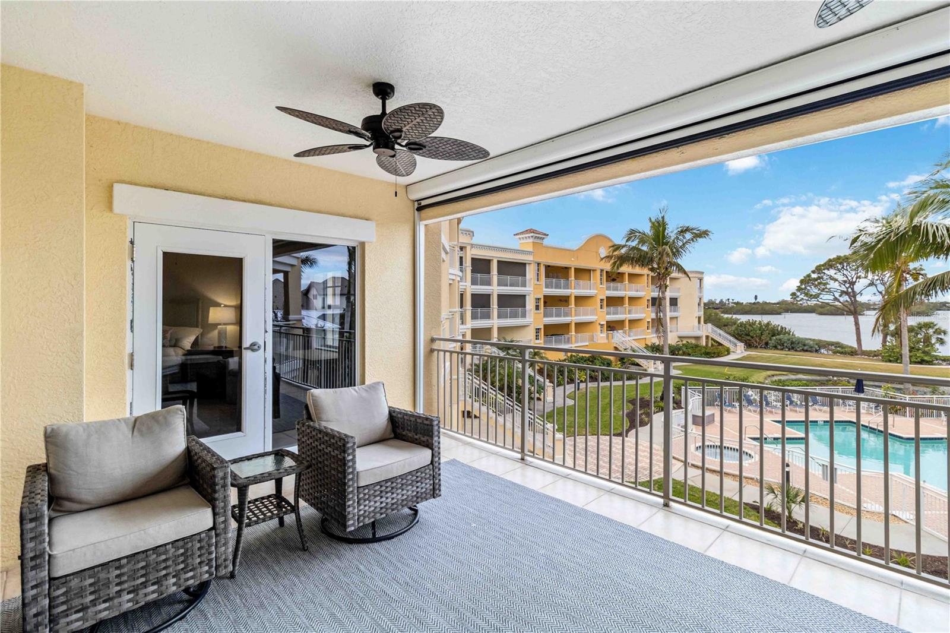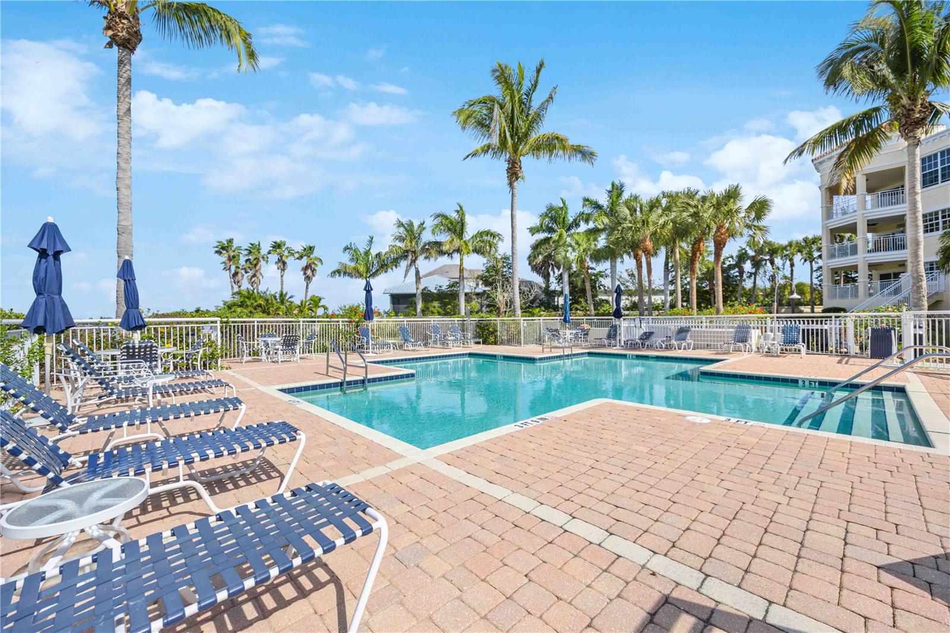14021 Bellagio Way 309, OSPREY, FL 34229
Contact Broker IDX Sites Inc.
Schedule A Showing
Request more information
- MLS#: A4641653 ( Residential )
- Street Address: 14021 Bellagio Way 309
- Viewed: 40
- Price: $950,000
- Price sqft: $391
- Waterfront: Yes
- Wateraccess: Yes
- Waterfront Type: Bay/Harbor,Intracoastal Waterway
- Year Built: 2006
- Bldg sqft: 2430
- Bedrooms: 3
- Total Baths: 3
- Full Baths: 2
- 1/2 Baths: 1
- Garage / Parking Spaces: 2
- Days On Market: 124
- Additional Information
- Geolocation: 27.1815 / -82.4911
- County: SARASOTA
- City: OSPREY
- Zipcode: 34229
- Subdivision: Villasharbor Village
- Building: Villasharbor Village
- Provided by: EXP REALTY LLC
- Contact: Tristin Hopler
- 888-883-8509

- DMCA Notice
-
DescriptionA boaters paradise. Discover the epitome of coastal living in this stunning 3 bedroom, 2.5 bathroom condo located in the highly desired, Bellagio Harbor Village. Nestled in between Sarasota Big Pass and the Venice Jetty, just minutes from Midnight pass and the gulf, this property offers prompt access to Sarasota Countys pristine beaches, fine dining, and boutique shopping. With a generous 2199 square feet of interior space, this residence has been thoughtfully updated to enhance both comfort and style. Each room sparkles with new lighting, including four chic fans and elegant chandeliers that add a touch of glamour. The Primary bedroom, along with two additional sleeping quarters, boasts refreshed blinds and windows ensuring a serene escape at day's end. The bathrooms have been revitalized with new toilets, fresh paint, and updated vanities, creating a spa like ambiance that invites relaxation. The pristine kitchen, a culinary delight, provides stunning sunset views and has been equipped with a brand new faucet. Step outside to the lanai, where instant access to the pool area offers a seamless blend of indoor and outdoor enjoyment. The newly equipped retractable screens allow for cool mornings when lowered, and breathtaking views when heightened. Adventure seekers will appreciate the convenience of onsite kayak storage and a launch area, making it easy to explore the natural beauty that surrounds. This corner of paradise in southwest Osprey not only offers a beautiful dwelling but also an engaging community with all the conveniences nearby. Whether you're basking in your vibrant living space, lounging by the pool, or launching a kayak for a sunset paddle, this condo is a place where every day feels like a vacation. *Boat slip available, not included in sale* This premium 50 foot boat slip, offers prime Gulf access just minutes from the newly opened Midnight Pass. Designed to accommodate vessels up to 45 feet in length overall (LOA), the slip is equipped with electricity and fresh water for your convenience. Located in Sarasota's top rated marina, it offers a serene location off Little Sarasota Bay, ensuring a peaceful and secure docking experience. Situated in the exclusive Casey Key Marina, the slip provides 24 hour access within a gated community, offering both privacy and peace of mind for boat owners.
Property Location and Similar Properties
Features
Waterfront Description
- Bay/Harbor
- Intracoastal Waterway
Appliances
- Built-In Oven
- Dishwasher
- Disposal
- Freezer
- Range
- Range Hood
- Refrigerator
- Washer
Home Owners Association Fee
- 4556.89
Home Owners Association Fee Includes
- Pool
- Maintenance Structure
- Maintenance Grounds
- Maintenance
- Management
Association Name
- Carey MackKinnon
Association Phone
- (941)-918-1100
Carport Spaces
- 0.00
Close Date
- 0000-00-00
Cooling
- Central Air
Country
- US
Covered Spaces
- 0.00
Exterior Features
- Balcony
Flooring
- Carpet
- Ceramic Tile
Garage Spaces
- 2.00
Heating
- Central
- Electric
Insurance Expense
- 0.00
Interior Features
- Ceiling Fans(s)
- Eat-in Kitchen
- Kitchen/Family Room Combo
- Living Room/Dining Room Combo
- Open Floorplan
- Primary Bedroom Main Floor
- Solid Wood Cabinets
- Stone Counters
- Thermostat
- Walk-In Closet(s)
Legal Description
- UNIT I3
- VILLAS AT BELLAGIO HARBOR VILLAGE THE (309)
- NOW KNOWN AS VILLAS AT OSPREY HARBOR VILLAGE THE PER ORI 2009059801
Levels
- One
Living Area
- 2199.00
Area Major
- 34229 - Osprey
Net Operating Income
- 0.00
Occupant Type
- Owner
Open Parking Spaces
- 0.00
Other Expense
- 0.00
Parcel Number
- 0157033020
Parking Features
- Basement
Pets Allowed
- Yes
Pool Features
- Gunite
- Heated
- In Ground
Property Type
- Residential
Roof
- Tile
Sewer
- Public Sewer
Tax Year
- 2024
Township
- 38S
Unit Number
- 309
Utilities
- Cable Connected
- Electricity Available
- Electricity Connected
- Sewer Available
- Sewer Connected
- Water Available
- Water Connected
View
- Pool
- Water
Views
- 40
Virtual Tour Url
- https://www.propertypanorama.com/instaview/stellar/A4641653
Water Source
- Public
Year Built
- 2006
Zoning Code
- CI



