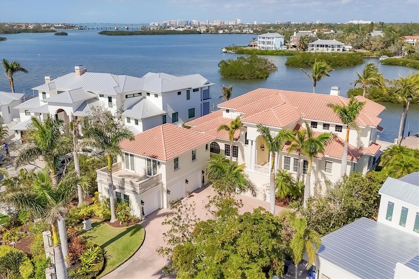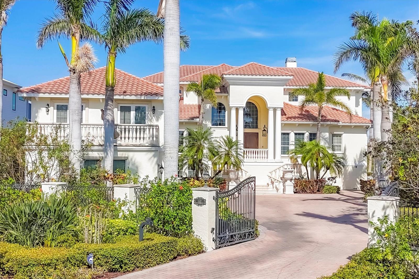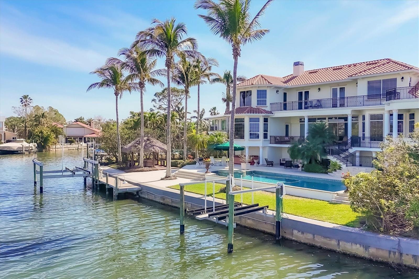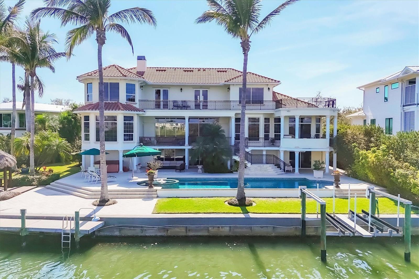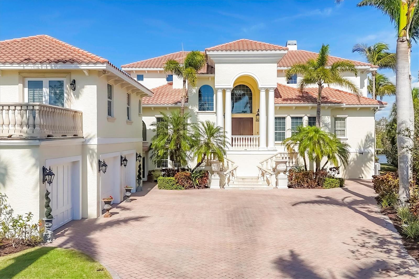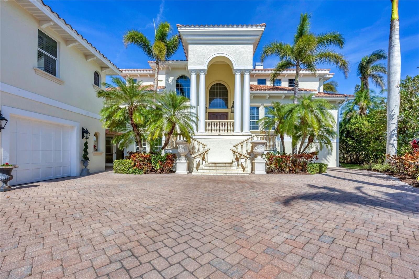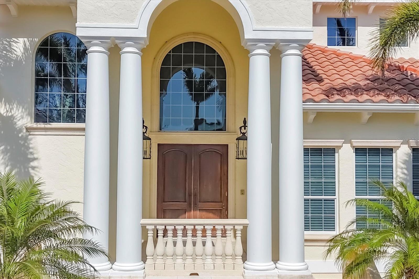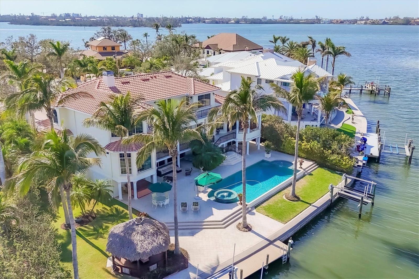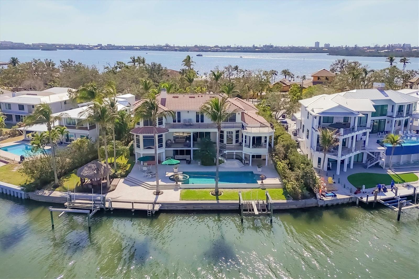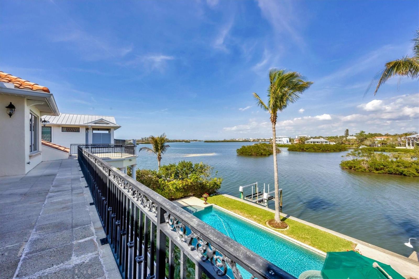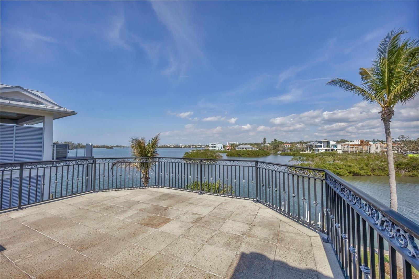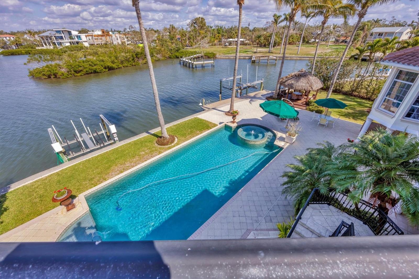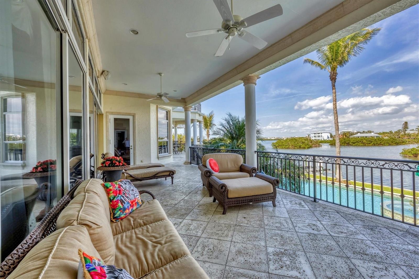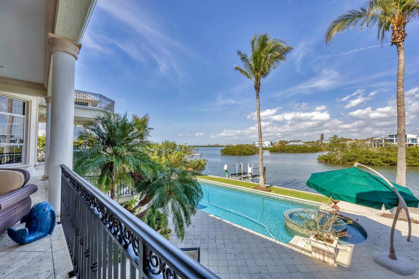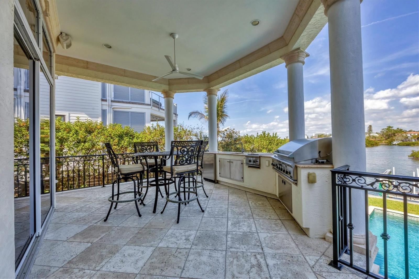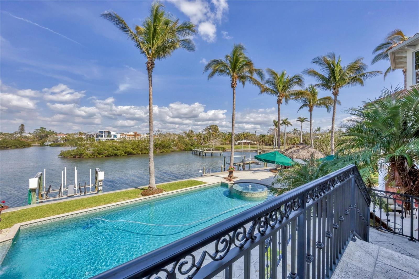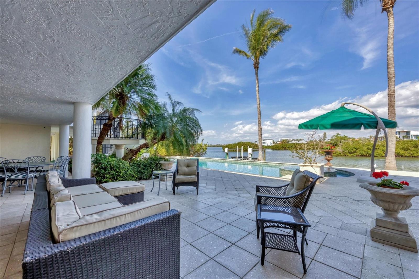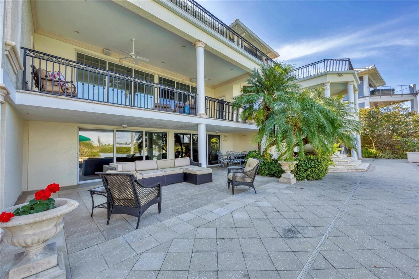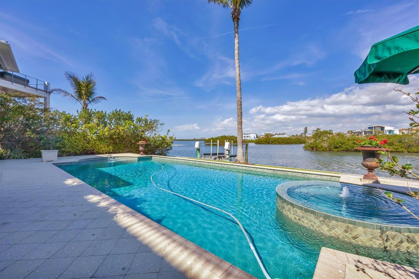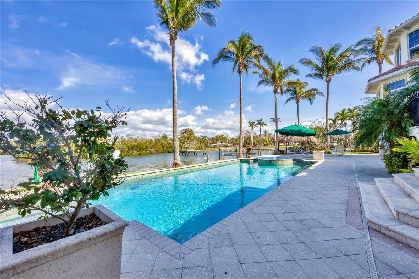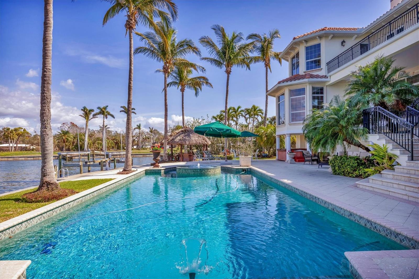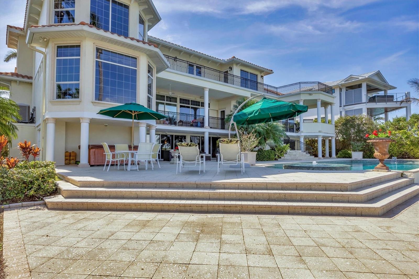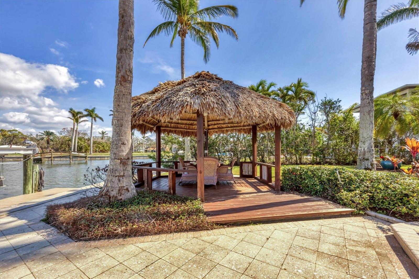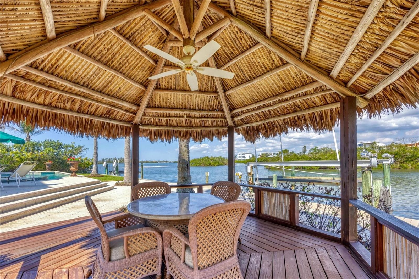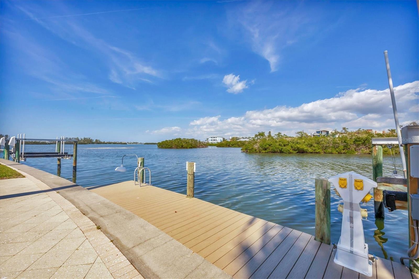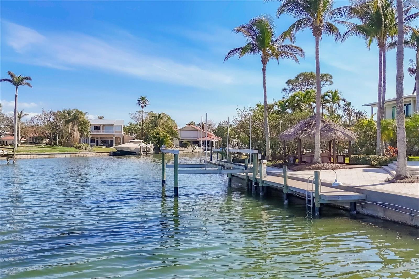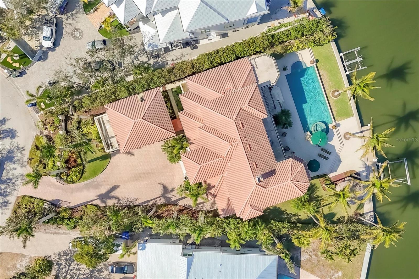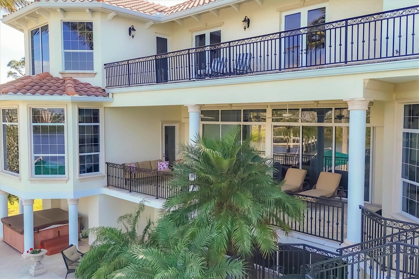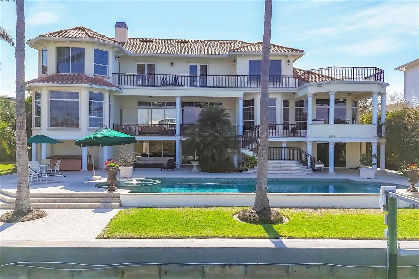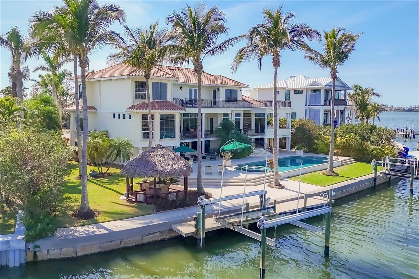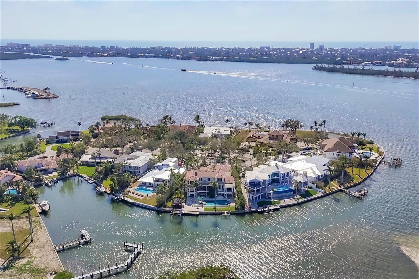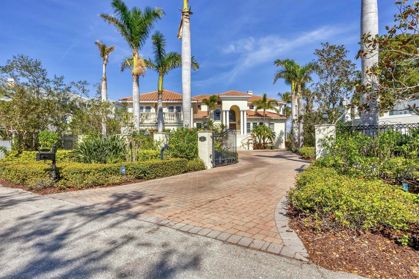1137 Lake Shore Drive, SARASOTA, FL 34231
Contact Tropic Shores Realty
Schedule A Showing
Request more information
- MLS#: A4641614 ( Residential )
- Street Address: 1137 Lake Shore Drive
- Viewed: 462
- Price: $6,695,000
- Price sqft: $489
- Waterfront: Yes
- Wateraccess: Yes
- Waterfront Type: Bay/Harbor
- Year Built: 2004
- Bldg sqft: 13697
- Bedrooms: 6
- Total Baths: 7
- Full Baths: 6
- 1/2 Baths: 1
- Garage / Parking Spaces: 5
- Days On Market: 362
- Additional Information
- Geolocation: 27.2909 / -82.5414
- County: SARASOTA
- City: SARASOTA
- Zipcode: 34231
- Subdivision: Oyster Bay Estates
- Elementary School: Phillippi Shores
- Middle School: Brookside
- High School: Riverview
- Provided by: DOUGLAS ELLIMAN
- Contact: Joel Schemmel
- 941-867-6199

- DMCA Notice
-
DescriptionLocated West of Trail in one of Sarasotas sought after neighborhoods, Oyster Bay Estates, this stunning waterfront home is designed for those who appreciate breathtaking views and effortless entertaining. With a prime position on Sarasota Bay, this gated estate captures panoramic vistas of the city skyline, preserve and mangrove islands, and beyond. Blending timeless elegance with modern comforts, the home offers seamless indoor outdoor living, quality finishes and thoughtfully designed spaces. A grand entrance sets the stage, with travertine stairs leading to stately double doors completed by a transom arch window. Inside, the living and dining areas boast a detailed coffered ceiling framed by a wall of sliders that showcase uninterrupted water views. A gas fireplace with a carved stone mantle anchors the space while custom wood shelving, wainscoting lined hallways and artisanal millwork accentuate timeless craftsmanship. For culinary enthusiasts, the gourmet kitchen is functional and luxurious. Anchored by an oversized central island with a prep sink, it offers abundant workspace, granite countertops and custom wood cabinetry. A top of the line Viking appliance package pairs seamlessly with a Sub Zero professional grade refrigerator, while a deep basin sink and a spacious walk in pantry with custom organization enhance convenience. An adjoining butlers pantry elevates the space with glass faced cabinetry, a beverage cooler and dishwasher drawers. The casual dining area is positioned to take in breathtaking water views, making every meal a scenic experience. The expansive great room boasts windows that capture views of mangrove islands, city lights and the tranquil waters beyond. Multiple bar areas, each equipped with beverage coolers, prep sinks, dishwasher drawers and granite countertops, ensure effortless entertaining. Retreat to the primary suite, a private sanctuary with a custom tray ceiling, a designer chandelier and bay windows that invite the amazing view in. The spa inspired en suite bath features travertine tile, dual vanities, a spacious walk in shower with multiple showerheads, a jetted tub and an expansive custom organized closet. A gracefully curved wood staircase ascends to the upper level, where four additional en suite guest rooms offer luxurious accommodations, most with private balconies that frame breathtaking views. A three stop elevator provides easy access across all levels. Ideal for large scale entertaining, the home features a ground level bonus area, storage and workshop, opening to the resort style pool deck for seamless indoor outdoor living. A private guest apartment, accessible via a separate staircase and above the garage, provides a serene retreat with a living room kitchenette, a spacious bedroom, a full bath and a private balcony. This estate has been thoughtfully crafted for elegance and entertainment, featuring Brazilian cherrywood floors, custom trimmed doorways, wainscoting accent walls, crown molding, plantation shutters, custom designed coffered and tray ceilings, and a central vacuum system, among other fine details. With stunning water vistas as its backdrop, this is more than just a home, it is a lifestyle conveniently near The Field Club, Southside Village and downtown Sarasota.
Property Location and Similar Properties
Features
Waterfront Description
- Bay/Harbor
Appliances
- Bar Fridge
- Built-In Oven
- Convection Oven
- Dishwasher
- Disposal
- Dryer
- Freezer
- Ice Maker
- Microwave
- Range
- Range Hood
- Refrigerator
- Washer
- Wine Refrigerator
Home Owners Association Fee
- 200.00
Carport Spaces
- 0.00
Close Date
- 0000-00-00
Cooling
- Central Air
- Zoned
Country
- US
Covered Spaces
- 0.00
Exterior Features
- Outdoor Grill
- Outdoor Kitchen
- Private Mailbox
- Rain Gutters
- Sliding Doors
Flooring
- Tile
- Travertine
- Wood
Garage Spaces
- 5.00
Heating
- Central
- Electric
High School
- Riverview High
Insurance Expense
- 0.00
Interior Features
- Built-in Features
- Ceiling Fans(s)
- Central Vaccum
- Chair Rail
- Coffered Ceiling(s)
- Crown Molding
- Eat-in Kitchen
- Elevator
- High Ceilings
- Kitchen/Family Room Combo
- Living Room/Dining Room Combo
- Primary Bedroom Main Floor
- Stone Counters
- Thermostat
- Walk-In Closet(s)
- Wet Bar
- Window Treatments
Legal Description
- LOT 11
- BLK A
- OYSTER BAY ESTATES
Levels
- Three Or More
Living Area
- 6462.00
Lot Features
- Cul-De-Sac
- Flood Insurance Required
- FloodZone
- In County
- Street Dead-End
- Paved
Middle School
- Brookside Middle
Area Major
- 34231 - Sarasota/Gulf Gate Branch
Net Operating Income
- 0.00
Occupant Type
- Owner
Open Parking Spaces
- 0.00
Other Expense
- 0.00
Other Structures
- Guest House
- Outdoor Kitchen
- Storage
- Workshop
Parcel Number
- 0077030015
Parking Features
- Covered
- Driveway
- Garage Door Opener
- Garage Faces Side
- Golf Cart Parking
- Ground Level
- Guest
- Off Street
Pets Allowed
- Yes
Pool Features
- Auto Cleaner
- Gunite
- Heated
- In Ground
- Outside Bath Access
- Salt Water
- Self Cleaning
Property Type
- Residential
Roof
- Tile
School Elementary
- Phillippi Shores Elementary
Sewer
- Public Sewer
Style
- Mediterranean
- Traditional
Tax Year
- 2024
Township
- 37S
Utilities
- BB/HS Internet Available
- Cable Connected
- Electricity Connected
- Public
- Sewer Connected
- Water Connected
View
- Pool
- Water
Views
- 462
Virtual Tour Url
- https://cmsphotography.hd.pics/1137-N-Lake-Shore-Drive/idx
Water Source
- Public
Year Built
- 2004
Zoning Code
- RSF1



