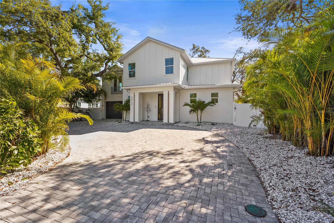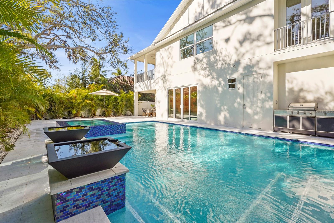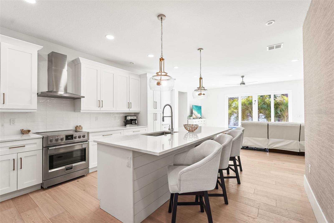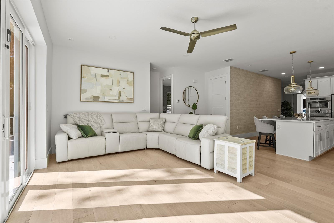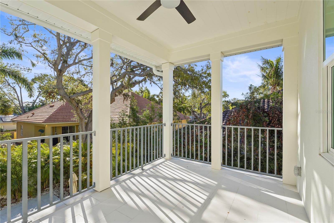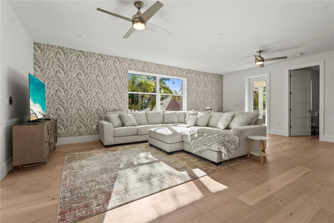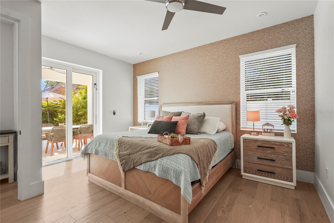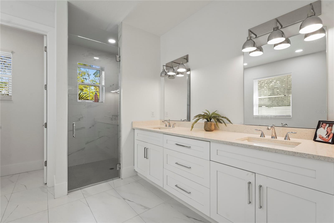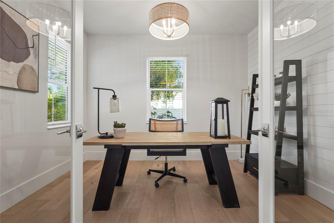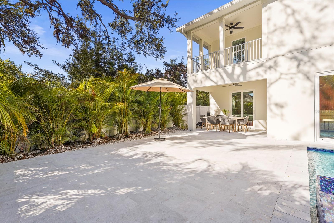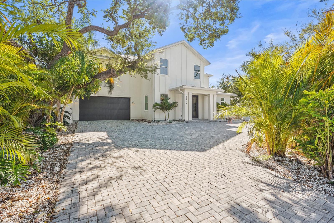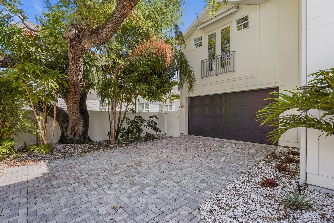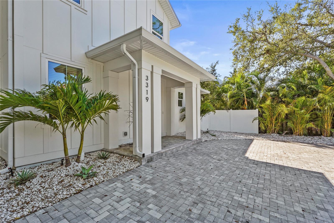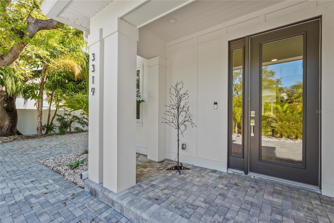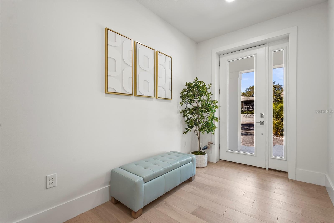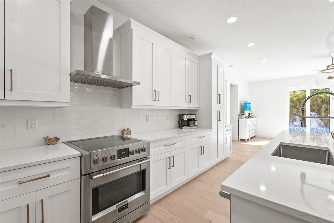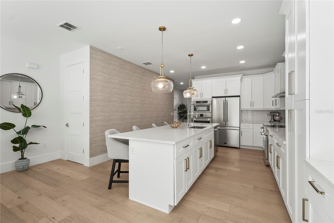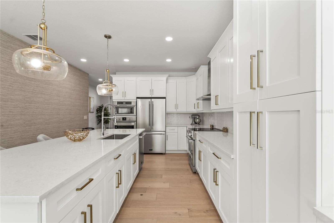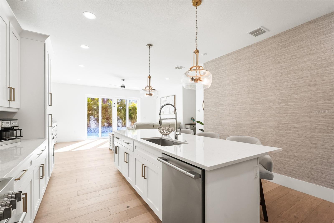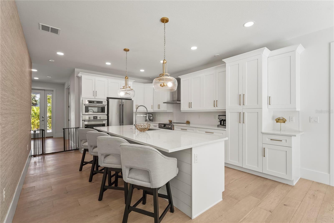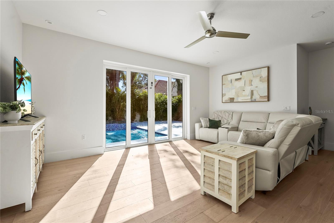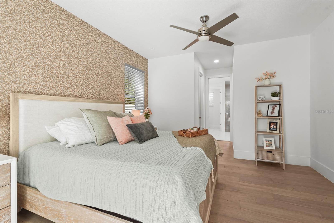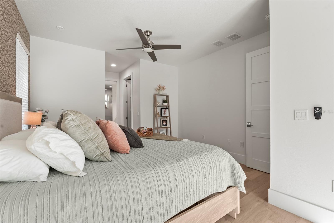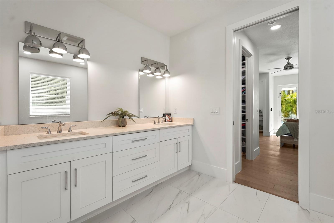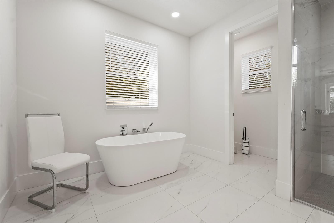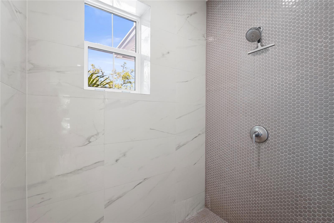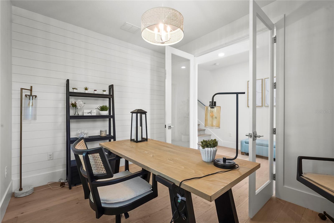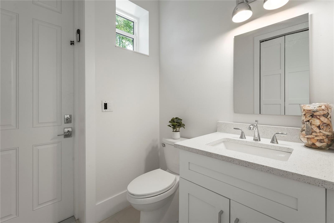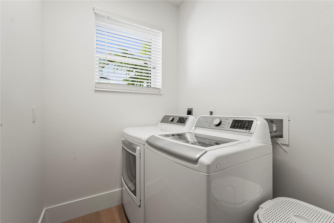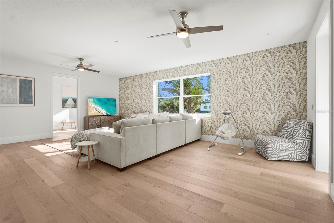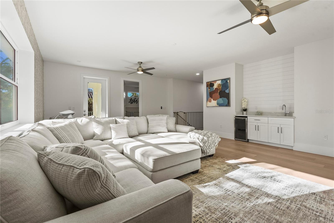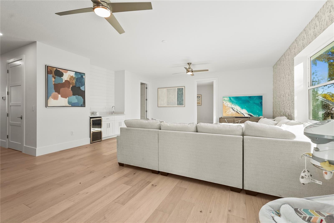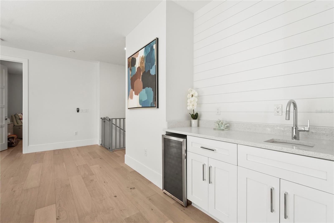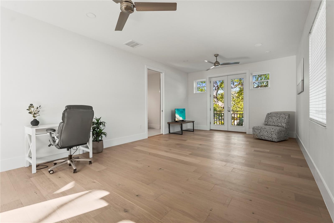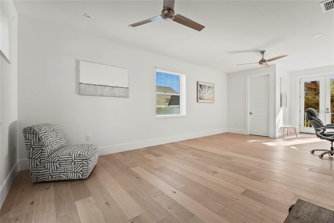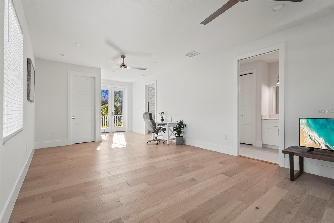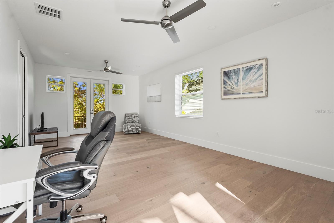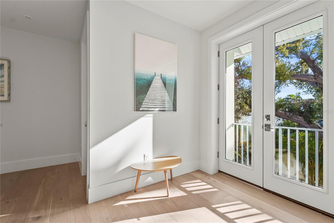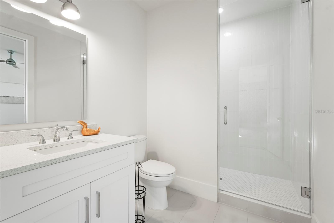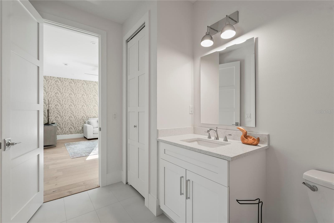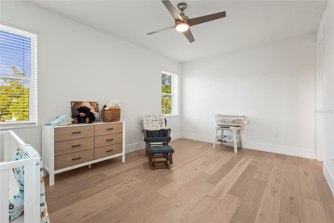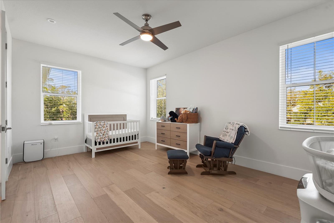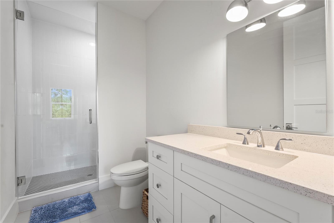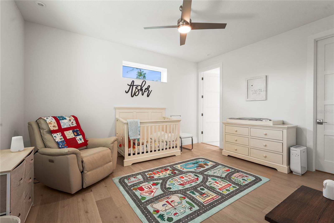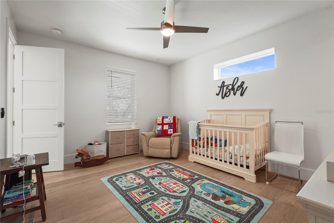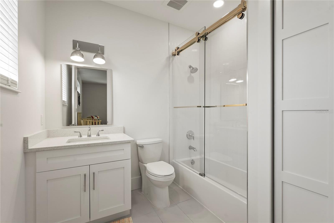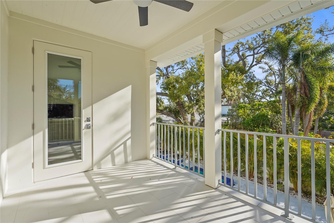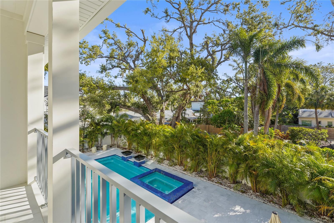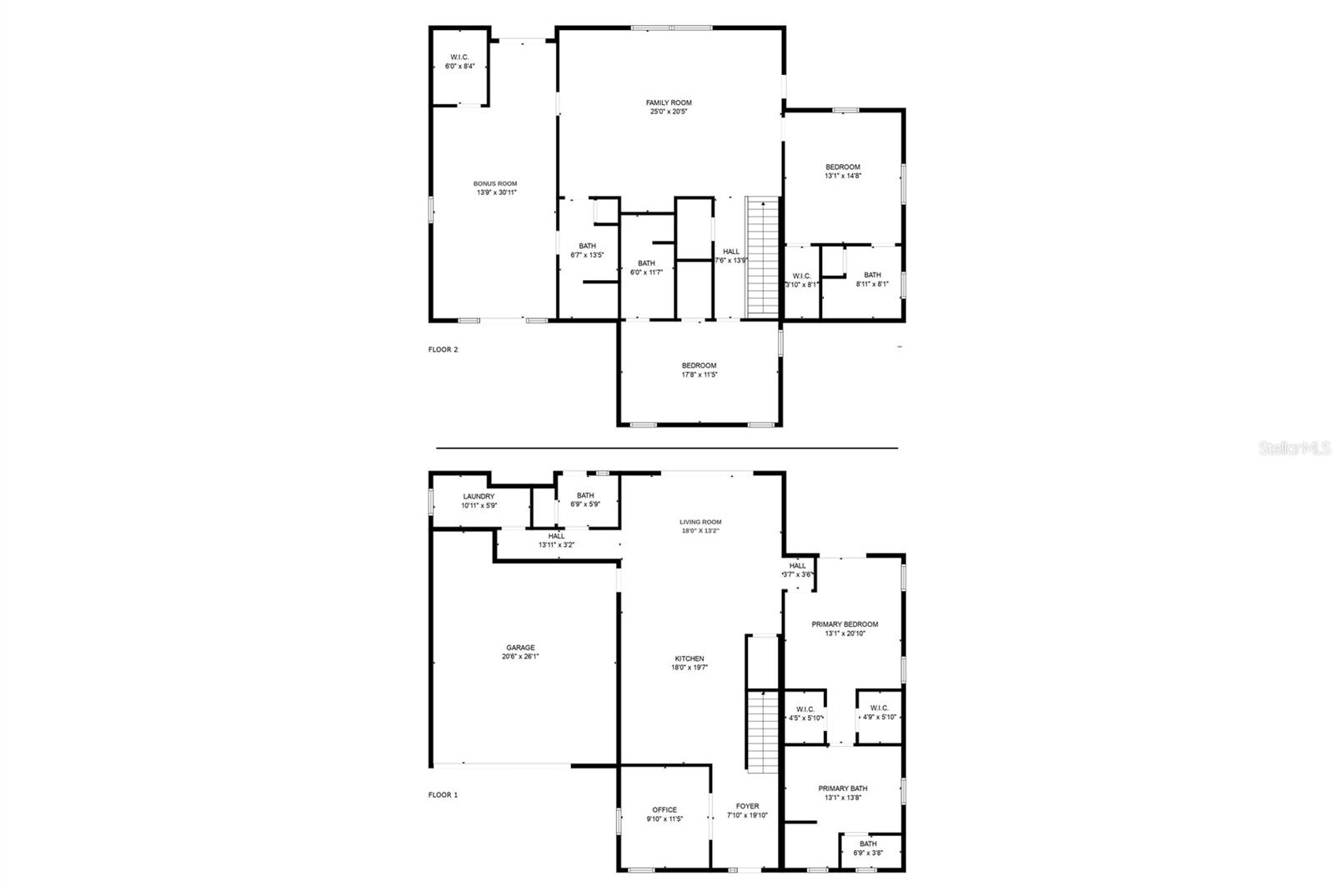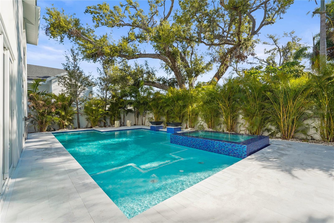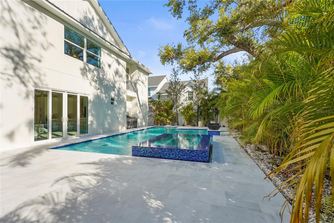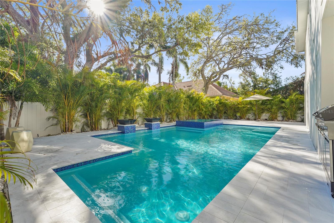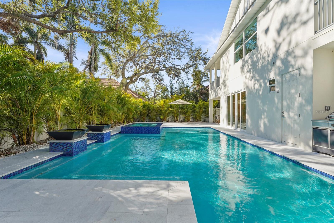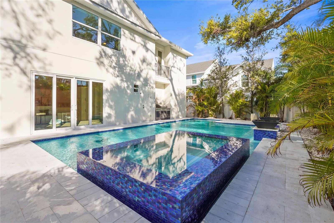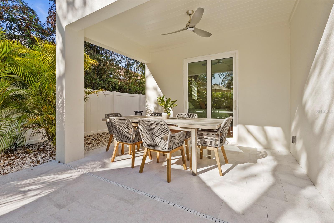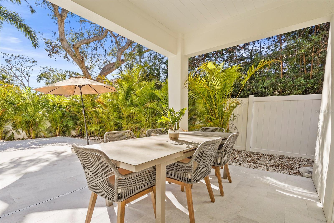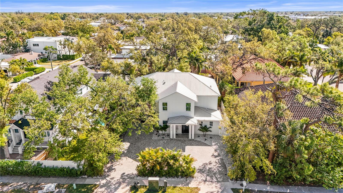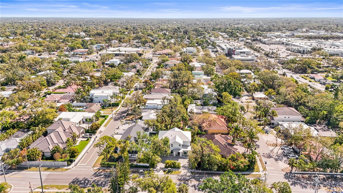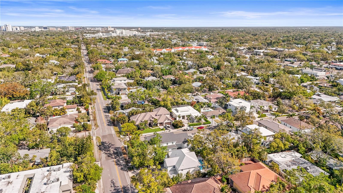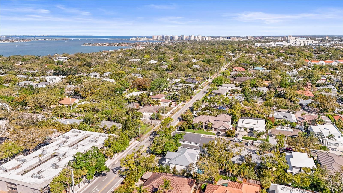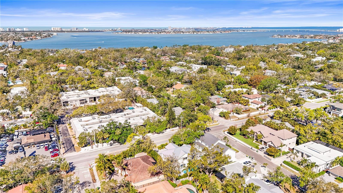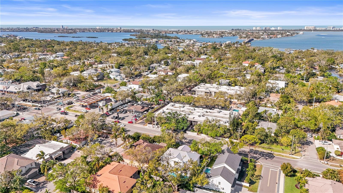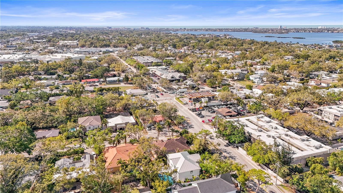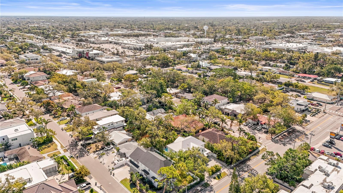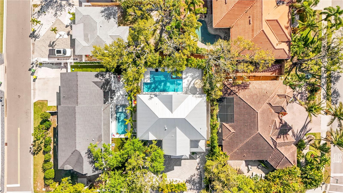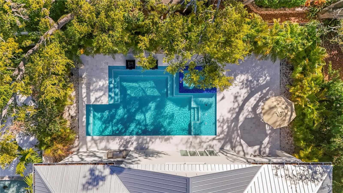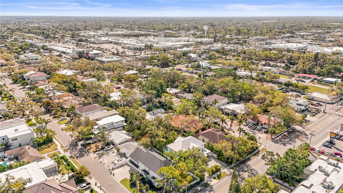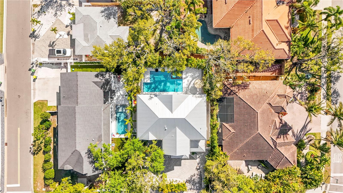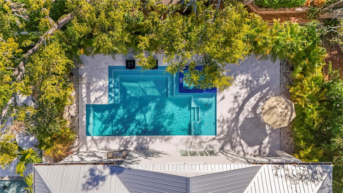3319 Osprey Avenue, SARASOTA, FL 34239
Contact Broker IDX Sites Inc.
Schedule A Showing
Request more information
- MLS#: A4641225 ( Residential )
- Street Address: 3319 Osprey Avenue
- Viewed: 62
- Price: $2,171,000
- Price sqft: $493
- Waterfront: No
- Year Built: 2023
- Bldg sqft: 4405
- Bedrooms: 4
- Total Baths: 5
- Full Baths: 4
- 1/2 Baths: 1
- Garage / Parking Spaces: 2
- Days On Market: 112
- Additional Information
- Geolocation: 27.304 / -82.5334
- County: SARASOTA
- City: SARASOTA
- Zipcode: 34239
- Subdivision: Poinsettia Park 2
- Elementary School: Southside Elementary
- Middle School: Brookside Middle
- High School: Sarasota High
- Provided by: KELLER WILLIAMS ON THE WATER S
- Contact: Laura Rode
- 941-803-7522

- DMCA Notice
-
DescriptionMotivated Seller! Just completed custom pool and spa costing over $150,000. Experience luxury living in this newly built (2023) pool home by M&J Pham Development, designed for modern elegance and effortless entertaining. Featuring 4 bedrooms, 4.5 bathrooms, and an open concept layout, this stunning residence offers both sophistication and functionality. Step inside to discover high end finishes throughout, including luxury vinyl and hardwood flooring, quartz countertops, and top of the line Fulgor Milano stainless steel appliances in the gourmet kitchen. The primary suite is a true retreat, complete with a spa like ensuite featuring a soaking tub, double vanity, and a spacious walk in closet. Each additional bedroom is ensuite, ensuring privacy and comfort, with California Closets installed in all rooms. The den on the main level offers flexibility as an office space or formal dining room. The recently built custom pool and spa add a touch of resort style luxury to this home. Upstairs, a bonus room/loft with a wet bar and refrigerator creates the perfect entertainment space. Step outside onto the second floor deck or unwind in the brand new custom built pool and spa, surrounded by lush landscaping just completed this weekoffering the ultimate Florida lifestyle! Additional features include a paver driveway, 2 car garage, dedicated laundry room, and an inviting outdoor living space. Ideally situated between Siesta Key and Downtown Sarasota, this home provides easy access to world class beaches, top rated restaurants, and premier shopping. Located in the Southside School District, this home is perfect for families. Dont miss this move in ready, nearly new construction home in one of Sarasotas most desirable locations! Schedule your private showing today!
Property Location and Similar Properties
Features
Appliances
- Dishwasher
- Dryer
- Electric Water Heater
- Exhaust Fan
- Microwave
- Range
- Range Hood
- Refrigerator
- Washer
- Water Softener
Home Owners Association Fee
- 0.00
Carport Spaces
- 0.00
Close Date
- 0000-00-00
Cooling
- Central Air
Country
- US
Covered Spaces
- 0.00
Exterior Features
- Sidewalk
Flooring
- Marble
Garage Spaces
- 2.00
Heating
- Central
High School
- Sarasota High
Insurance Expense
- 0.00
Interior Features
- Ceiling Fans(s)
- Crown Molding
- Living Room/Dining Room Combo
- Open Floorplan
- Solid Surface Counters
- Stone Counters
- Thermostat
- Walk-In Closet(s)
- Wet Bar
Legal Description
- LOT 2 TOGETHER WITH S 14 FT OF LOT 1
- BLK F
- POINSETTIA PARK 2
Levels
- Two
Living Area
- 3554.00
Middle School
- Brookside Middle
Area Major
- 34239 - Sarasota/Pinecraft
Net Operating Income
- 0.00
Occupant Type
- Owner
Open Parking Spaces
- 0.00
Other Expense
- 0.00
Parcel Number
- 2039080033
Parking Features
- Driveway
Pets Allowed
- Yes
Pool Features
- Heated
- In Ground
- Salt Water
Property Type
- Residential
Roof
- Metal
School Elementary
- Southside Elementary
Sewer
- Public Sewer
Tax Year
- 2024
Township
- 36
Utilities
- Electricity Available
Views
- 62
Virtual Tour Url
- https://my.matterport.com/show/?m=TSnvk1rgnZg
Water Source
- Public
Year Built
- 2023
Zoning Code
- RSF3



