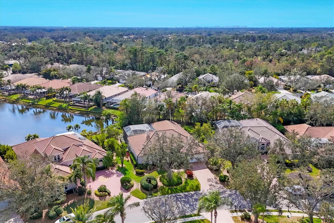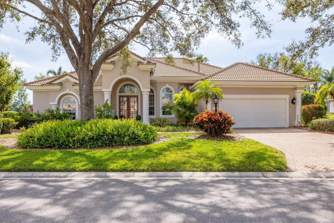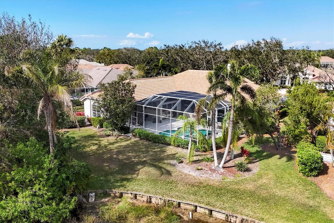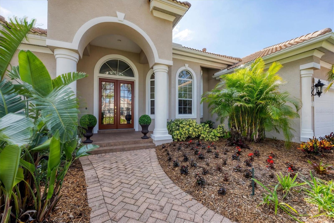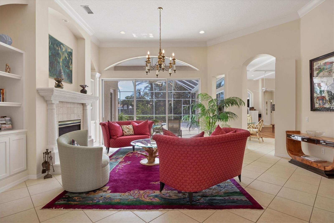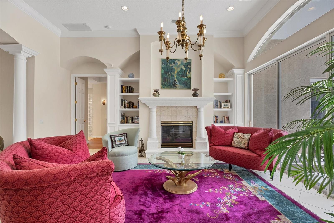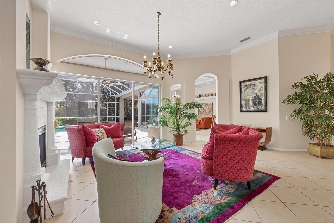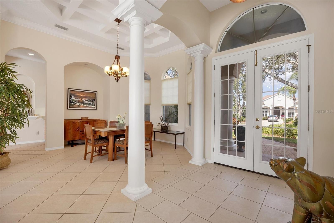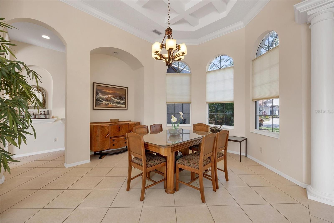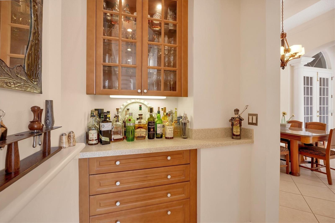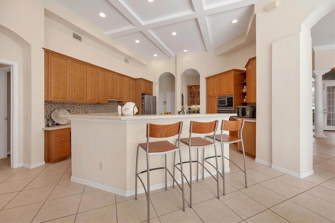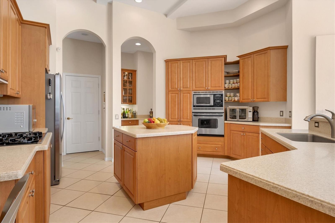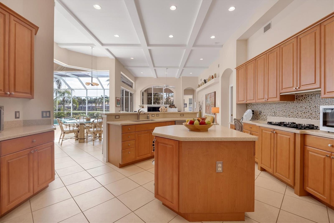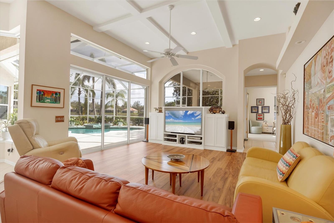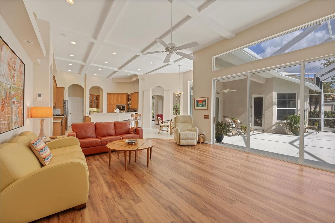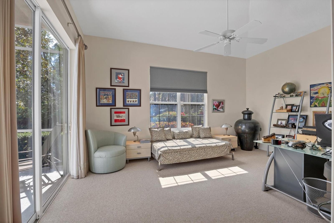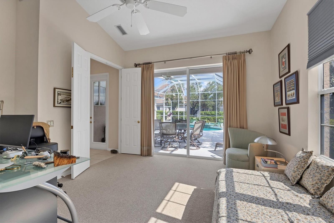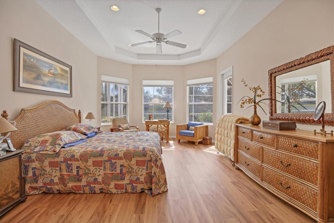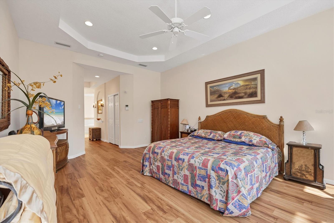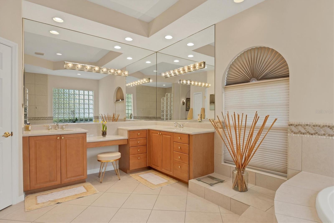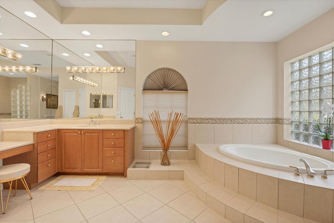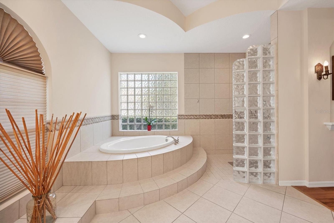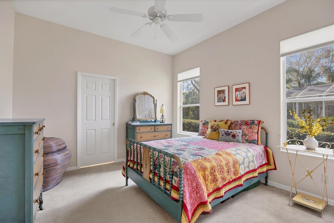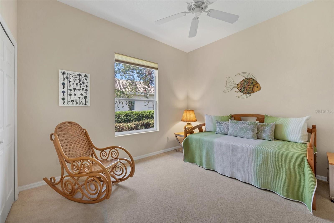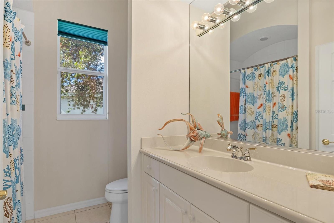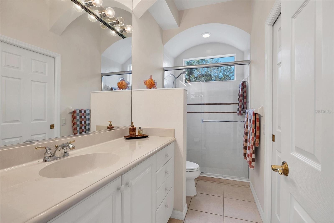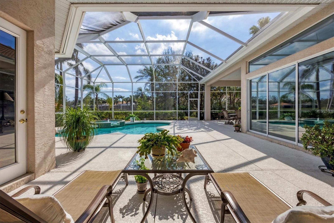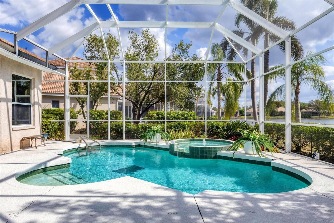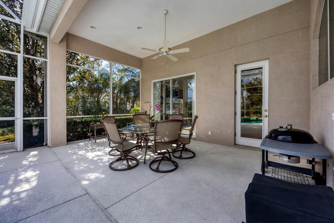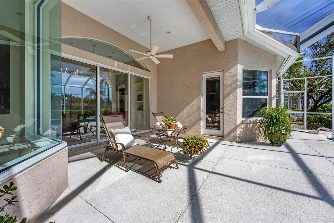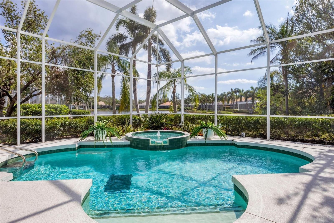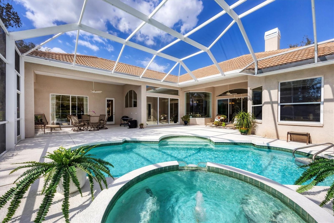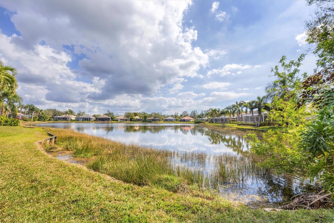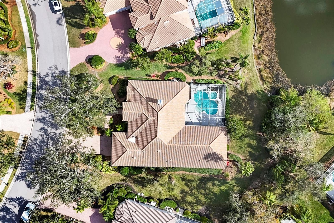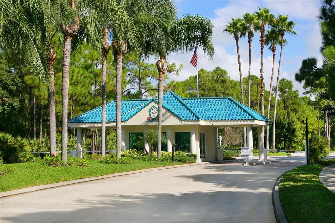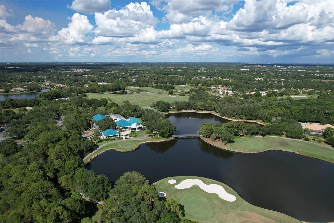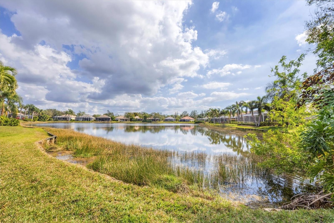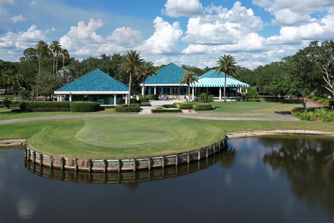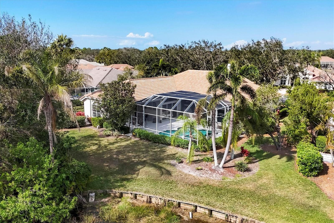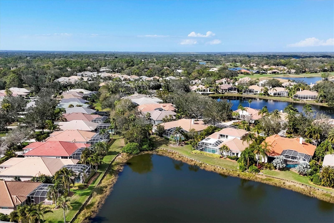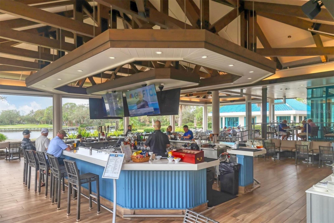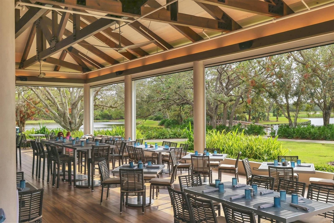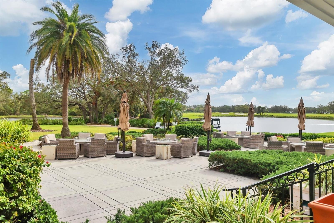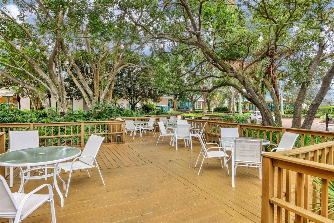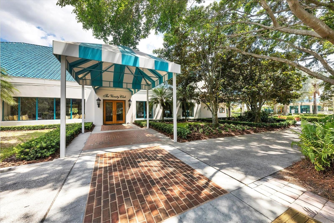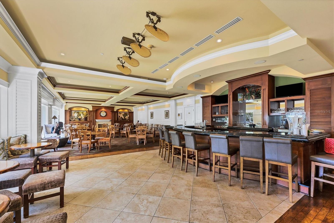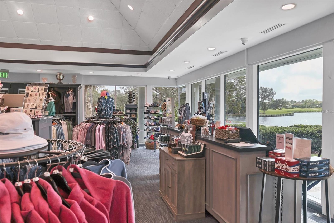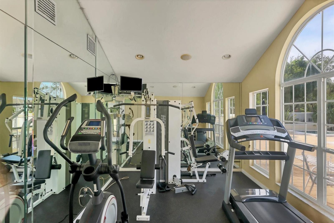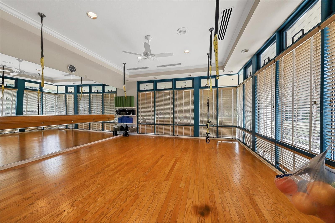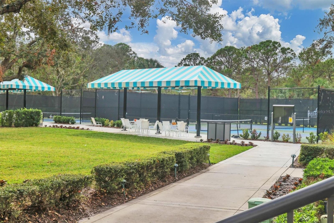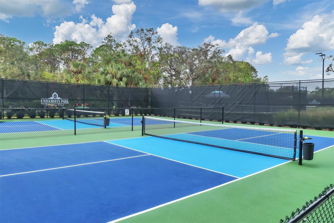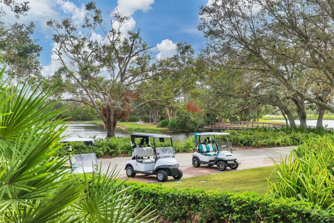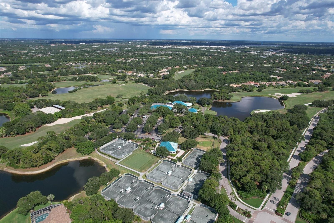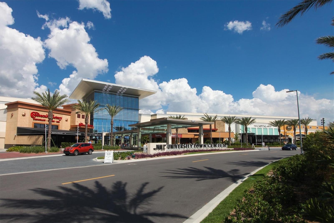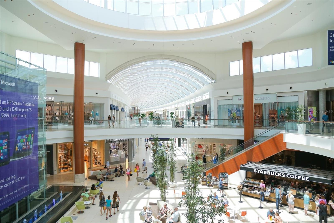6922 Stanhope Place, UNIVERSITY PARK, FL 34201
Contact Broker IDX Sites Inc.
Schedule A Showing
Request more information
- MLS#: A4640318 ( Residential )
- Street Address: 6922 Stanhope Place
- Viewed: 106
- Price: $1,345,000
- Price sqft: $332
- Waterfront: No
- Year Built: 2003
- Bldg sqft: 4055
- Bedrooms: 3
- Total Baths: 3
- Full Baths: 3
- Garage / Parking Spaces: 2
- Days On Market: 136
- Additional Information
- Geolocation: 27.3909 / -82.4722
- County: MANATEE
- City: UNIVERSITY PARK
- Zipcode: 34201
- Subdivision: University Park
- Elementary School: Robert E Willis Elementary
- Middle School: Braden River Middle
- High School: Braden River High
- Provided by: PREMIER SOTHEBYS INTL REALTY
- Contact: Laura Pearson
- 941-364-4000

- DMCA Notice
-
DescriptionCounty Club Living in Culturally Rich Sarasota Discover a refined way of living at University Park Country Club, where gated luxury meets a delightful blend of community, recreation, convenience, and culture. Thrive on year round access to 27 holes of four star golf, 4 pickleball courts, 11 Har Tru lighted courts with competitive league play, fitness center, walking paths through mature landscaping, and a vibrant social calendar welcoming you into the community where new friendships begin. A casual favorite of the club is the outdoor patio bar and grill with serene views of the lake and golf course. This is the community setting to our luxury waterfront sun filled residence sited on an oversized lot with mature landscaping and lake view. Built in 2003 by Pat Neal, the home enjoys oversized windows and sliding glass doors opening to the screened pool patio area, a 2020 roof, 10 ceilings, all lending to a secure sunny airy Florida feel. The intelligent split floorplan surprises you with a large bonus room in the rear of the house with sliding glass doors to the pool and a big window facing the trees. There is a wonderful flow between the living room and the kitchen family room keeping it both separate and open. It gives space for guests and places to simply be. The kitchen serves as the heart of the home with a center island, breakfast bar, dry bar connecting to the dining room, and a delightful breakfast area with a glistening view of the lake. The guest wing offers two bedrooms, the bonus room, and two full hallway baths. The primary suite has two walk in closets, separate vanities, tub, walk in shower, and water closet. The large bedroom has a sitting area and a door accessing the pool patio. The pool patio has both a covered area for shade and open areas for sunning, a spa, heated pool, and a swim in place pool mechanism for exercise. Location is mere minutes to all the shopping, restaurants, Benderson Park, Mote Marine and 7 miles to Downtown Sarasota the heart of the Cultural Coast of Florida with caf lined streets, live theatre, music and art festivals, ballet, opera, museums, colleges, marinas and waterfront parks. Come live the dream!
Property Location and Similar Properties
Features
Appliances
- Built-In Oven
- Cooktop
- Dishwasher
- Disposal
- Dryer
- Electric Water Heater
- Ice Maker
- Refrigerator
- Washer
Association Amenities
- Clubhouse
- Fence Restrictions
- Fitness Center
- Gated
- Golf Course
- Pickleball Court(s)
- Security
- Tennis Court(s)
- Vehicle Restrictions
Home Owners Association Fee
- 2300.00
Home Owners Association Fee Includes
- Guard - 24 Hour
- Common Area Taxes
- Escrow Reserves Fund
- Fidelity Bond
- Management
- Private Road
- Recreational Facilities
- Security
Association Name
- Renee
Association Phone
- 941.355.3888
Carport Spaces
- 0.00
Close Date
- 0000-00-00
Cooling
- Central Air
Country
- US
Covered Spaces
- 0.00
Exterior Features
- Private Mailbox
- Rain Gutters
- Sidewalk
- Sliding Doors
Flooring
- Carpet
- Ceramic Tile
- Laminate
Furnished
- Unfurnished
Garage Spaces
- 2.00
Heating
- Electric
- Heat Pump
- Zoned
High School
- Braden River High
Insurance Expense
- 0.00
Interior Features
- Ceiling Fans(s)
- Crown Molding
- Dry Bar
- Eat-in Kitchen
- High Ceilings
- Kitchen/Family Room Combo
- Primary Bedroom Main Floor
- Solid Surface Counters
- Solid Wood Cabinets
- Split Bedroom
- Walk-In Closet(s)
- Window Treatments
Legal Description
- LOT 26 STANHOPE GATE A SUBDIVISION PI#20541.5710/9
Levels
- One
Living Area
- 3093.00
Lot Features
- Cul-De-Sac
- Level
- On Golf Course
- Oversized Lot
- Sidewalk
- Paved
- Private
Middle School
- Braden River Middle
Area Major
- 34201 - Bradenton/Braden River/University Park
Net Operating Income
- 0.00
Occupant Type
- Owner
Open Parking Spaces
- 0.00
Other Expense
- 0.00
Parcel Number
- 2054157109
Parking Features
- Driveway
- Garage Door Opener
Pets Allowed
- Yes
Pool Features
- Deck
- Gunite
- Heated
- In Ground
- Lighting
- Screen Enclosure
Property Type
- Residential
Roof
- Tile
School Elementary
- Robert E Willis Elementary
Sewer
- Public Sewer
Tax Year
- 2024
Township
- 35
Utilities
- BB/HS Internet Available
- Cable Available
- Cable Connected
- Natural Gas Connected
- Sewer Connected
- Sprinkler Recycled
- Underground Utilities
View
- Golf Course
- Water
Views
- 106
Virtual Tour Url
- https://cmsphotography.hd.pics/6922-Stanhope-Pl/idx
Water Source
- Public
Year Built
- 2003
Zoning Code
- PDR/WPE/



