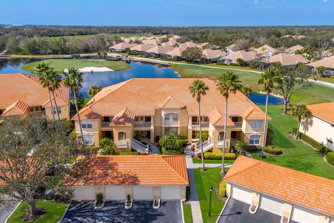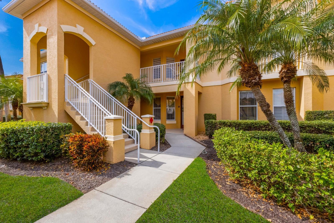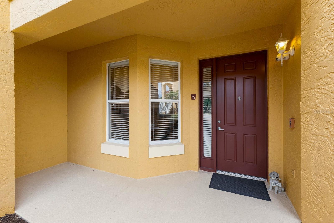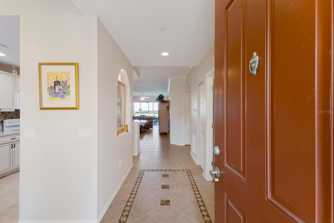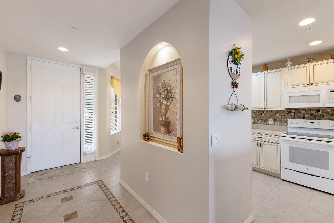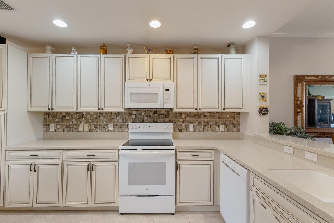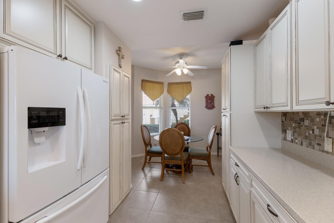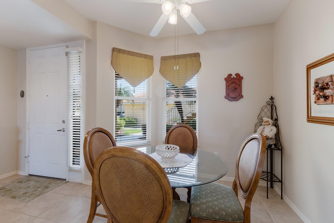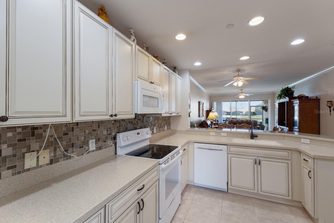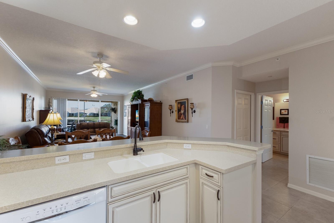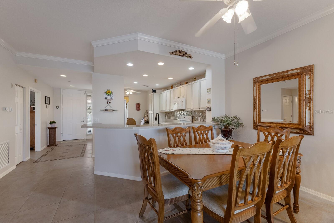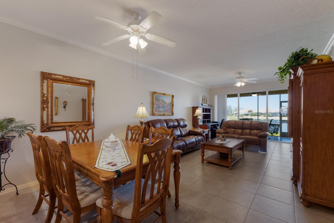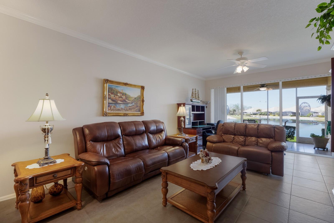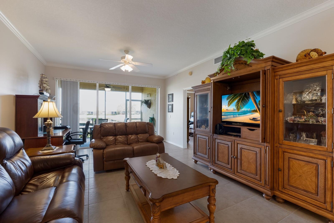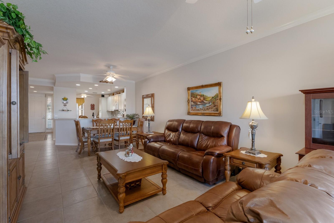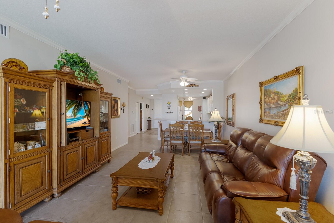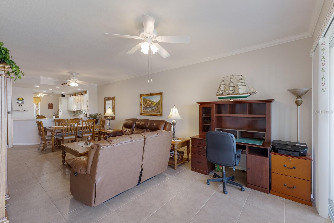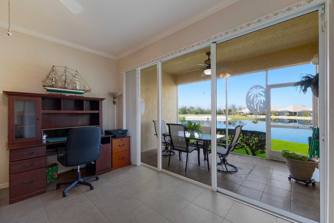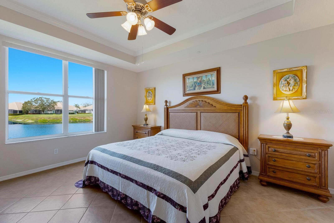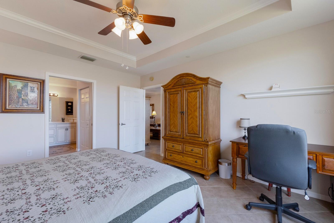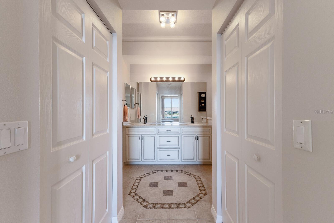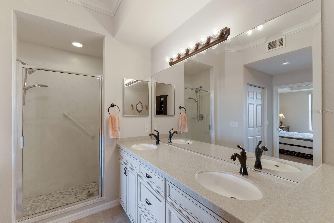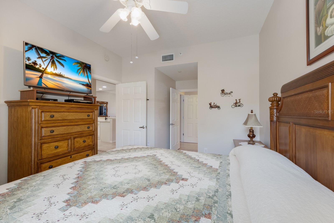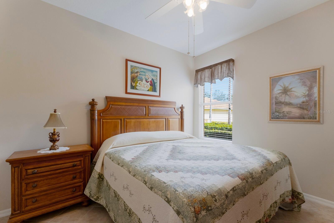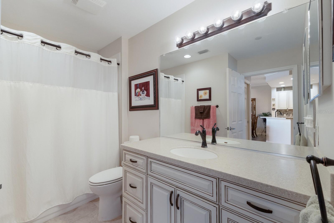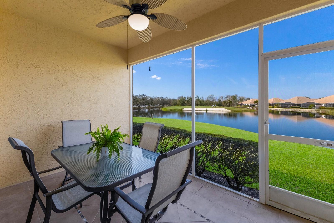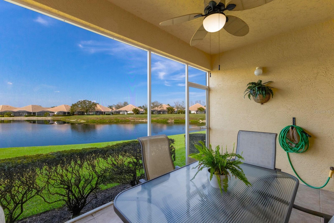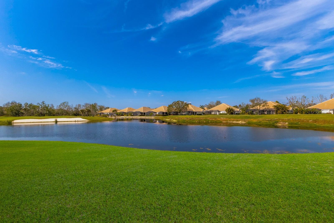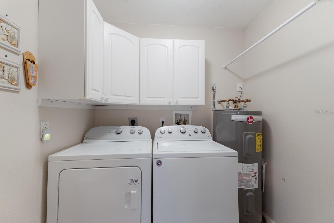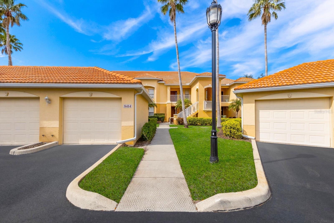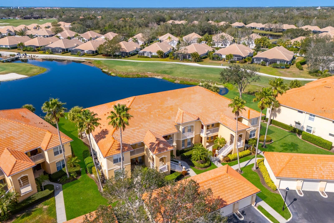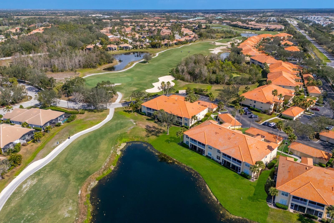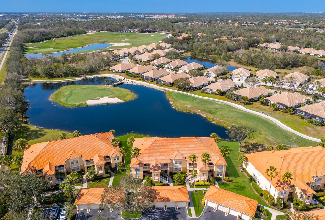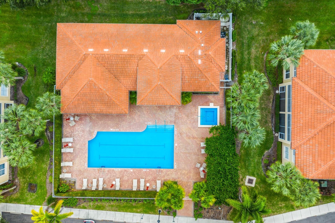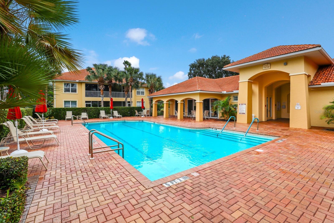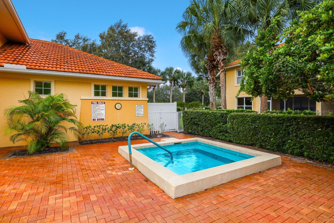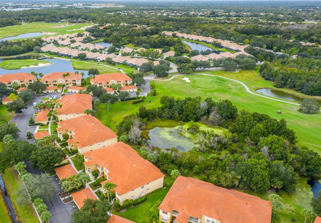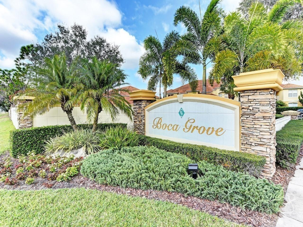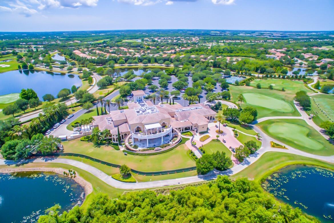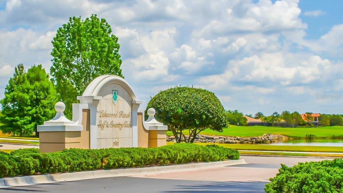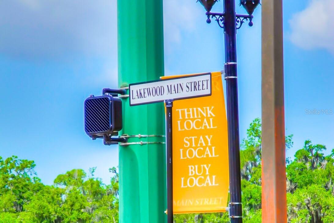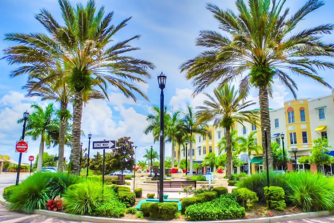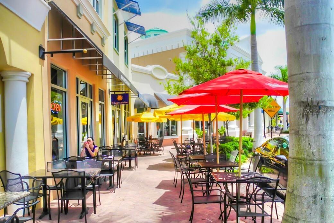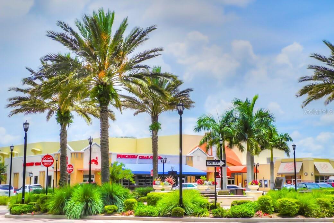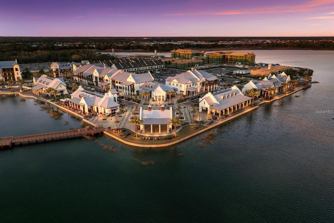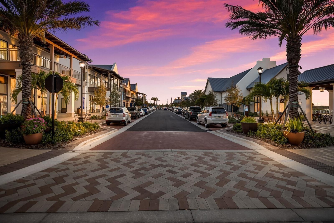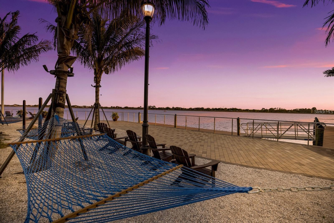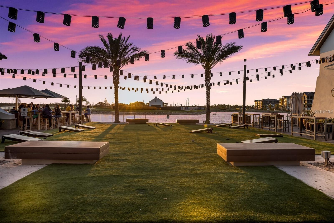8414 Wethersfield Run 102, LAKEWOOD RANCH, FL 34202
Contact Broker IDX Sites Inc.
Schedule A Showing
Request more information
- MLS#: A4639865 ( Residential )
- Street Address: 8414 Wethersfield Run 102
- Viewed: 34
- Price: $350,000
- Price sqft: $225
- Waterfront: No
- Year Built: 2002
- Bldg sqft: 1557
- Bedrooms: 2
- Total Baths: 2
- Full Baths: 2
- Garage / Parking Spaces: 1
- Days On Market: 140
- Additional Information
- Geolocation: 27.3873 / -82.4086
- County: MANATEE
- City: LAKEWOOD RANCH
- Zipcode: 34202
- Subdivision: Boca Grove Ph 4
- Building: Boca Grove Ph 4
- Elementary School: Robert E Willis Elementary
- Middle School: Nolan Middle
- High School: Lakewood Ranch High
- Provided by: MICHAEL SAUNDERS & COMPANY
- Contact: Laura Navratil
- 941-907-9595

- DMCA Notice
-
DescriptionStunning unobstructed views of water & golf course set the backdrop for this lovingly maintained 2/2, first floor condo in boca grove! Situated on the 17th hole of the award winning designed arnold palmer legacy golf course... You'll find the scenery spectacular with an abundance of beautiful florida wildlife and nightly western sunsets from your screened lanai! This unit offers a great split floor plan with a neutral palette. The spacious open kitchen was updated in 2017 with beautiful white wood 42in cabinetry, corian countertops, breakfast bar and a cozy eat in nook. Just off the kitchen you'll find the living and dining areas with a wall of sliders which bring the tropical outdoors in. The primary bedroom boasts serene water views and leads to a large primary bath complete with updated dual vanity, a generous size walk in shower and 2 walk in closets! The guest bedroom at the front of the unit offers guests privacy all their own with a connected en suite updated bath. Enjoy the ease of ceramic tile throughout and beautiful crown moldings as well. You'll love the maintenance free aspect for easy living... Lush landscaping and a 1 car garage perfect for parking and additional storage. There is a heated community pool, spa and clubhouse nearby, offering year round relaxation and great get togethers with neighbors, organized by the boca grove social committee! If you are looking for the beauty of an established neighborhood with every convenience imaginable... You are in the right spot! Boca grove is nestled behind the gates of the highly coveted lakewood ranch golf & country club. A golf membership is not required but there are social, athletic and golf memberships available should you want to join! It is just a short drive (5 10 min) to utc, lakewood ranch main street, waterside place and the new center point development! All offering upscale shopping, incredible restaurants, vibrant arts and year round entertainment options for all! Also enjoy easy access to i 75, top notch healthcare, a rated schools and our award winning area beaches. What are you waiting for!? New roofs coming soon!! No worries for buyerspecial assessment paid in full by seller, prior to close!!
Property Location and Similar Properties
Features
Appliances
- Dishwasher
- Dryer
- Microwave
- Range
- Refrigerator
- Washer
Association Amenities
- Cable TV
- Clubhouse
- Gated
- Maintenance
- Pool
- Vehicle Restrictions
Home Owners Association Fee
- 58.00
Home Owners Association Fee Includes
- Cable TV
- Pool
- Escrow Reserves Fund
- Internet
- Maintenance Structure
- Maintenance Grounds
- Pest Control
- Sewer
- Trash
- Water
Association Name
- AMI - Lynn Mahoney
Association Phone
- 941-359-1134
Builder Name
- Homes by Towne
Carport Spaces
- 0.00
Close Date
- 0000-00-00
Cooling
- Central Air
Country
- US
Covered Spaces
- 0.00
Exterior Features
- Lighting
- Rain Gutters
- Sidewalk
- Sliding Doors
Flooring
- Ceramic Tile
Garage Spaces
- 1.00
Heating
- Central
High School
- Lakewood Ranch High
Insurance Expense
- 0.00
Interior Features
- Crown Molding
- Eat-in Kitchen
- Living Room/Dining Room Combo
- Open Floorplan
- Solid Surface Counters
- Split Bedroom
- Tray Ceiling(s)
- Walk-In Closet(s)
- Window Treatments
Legal Description
- UNIT 102 BLDG 8414 BOCA GROVE PHASE 4 A CONDO PI#5885.1050/9
Levels
- One
Living Area
- 1431.00
Lot Features
- Landscaped
- On Golf Course
- Sidewalk
Middle School
- Nolan Middle
Area Major
- 34202 - Bradenton/Lakewood Ranch/Lakewood Rch
Net Operating Income
- 0.00
Occupant Type
- Owner
Open Parking Spaces
- 0.00
Other Expense
- 0.00
Parcel Number
- 588510509
Parking Features
- Garage Door Opener
- Guest
Pets Allowed
- Yes
Pool Features
- Heated
- In Ground
Possession
- Close Of Escrow
Property Type
- Residential
Roof
- Tile
School Elementary
- Robert E Willis Elementary
Sewer
- Public Sewer
Tax Year
- 2024
Township
- 35
Unit Number
- 102
Utilities
- Cable Connected
- Electricity Connected
- Public
- Sewer Connected
- Sprinkler Recycled
- Underground Utilities
- Water Connected
View
- Golf Course
- Water
Views
- 34
Virtual Tour Url
- https://www.propertypanorama.com/instaview/stellar/A4639865
Water Source
- Public
Year Built
- 2002
Zoning Code
- PDMU/WPE



