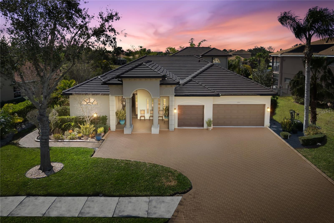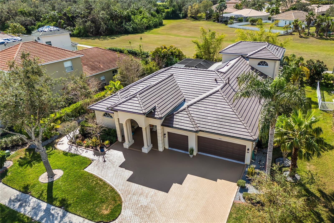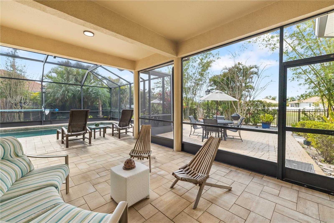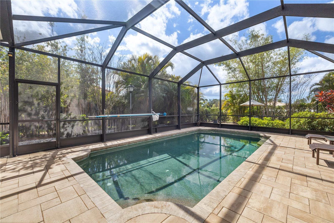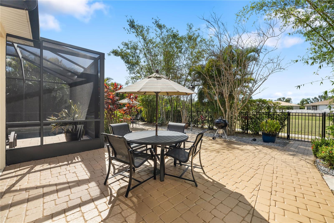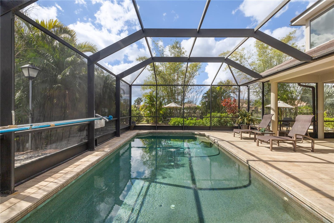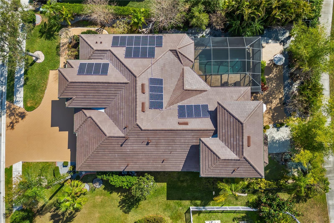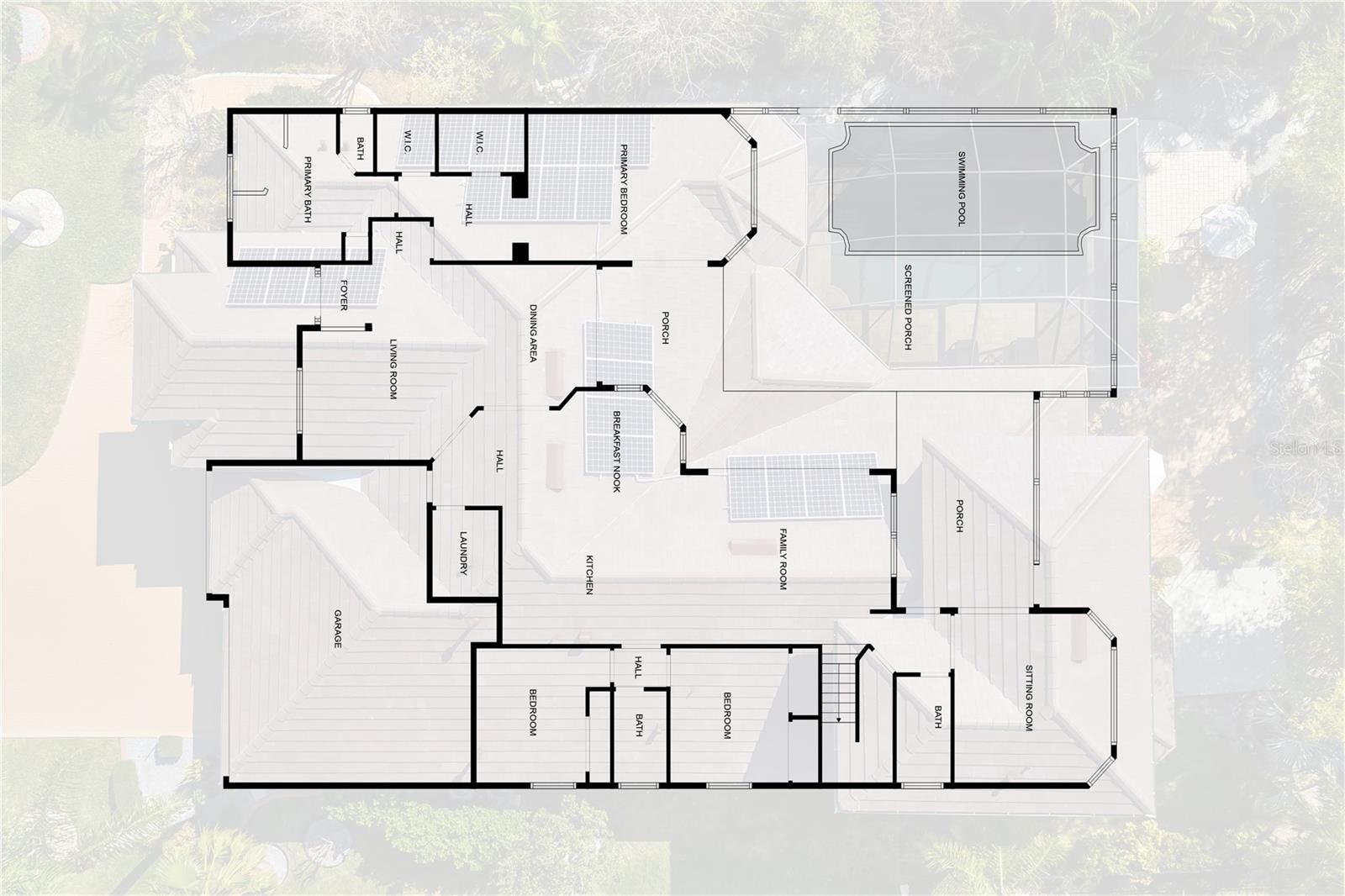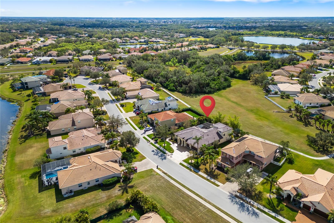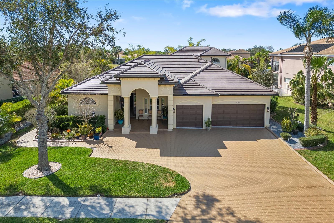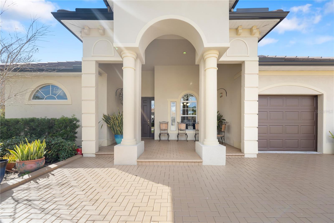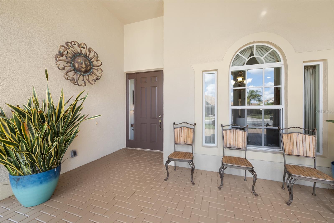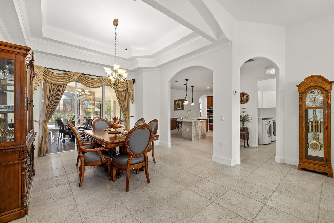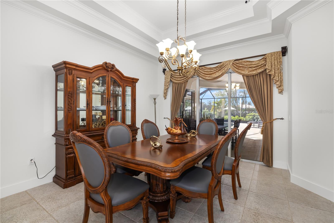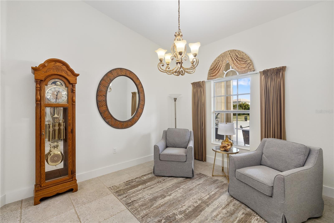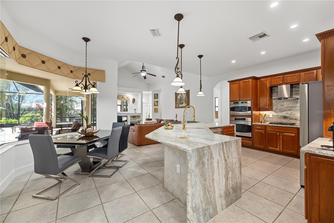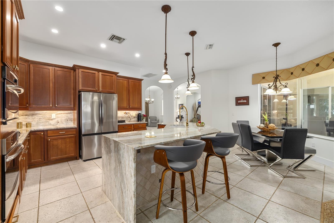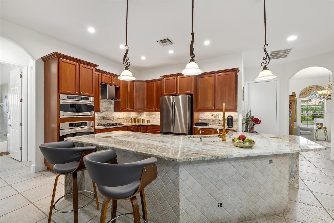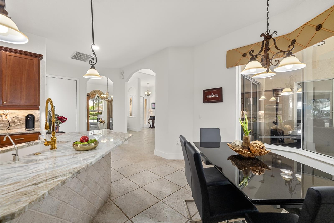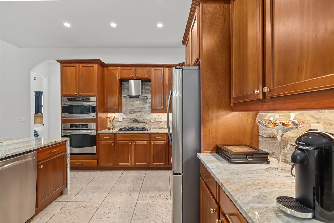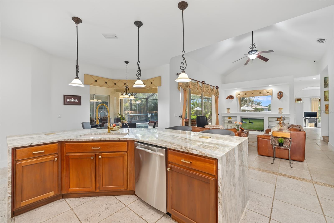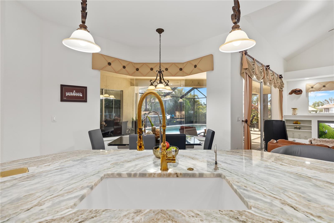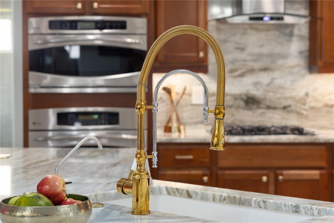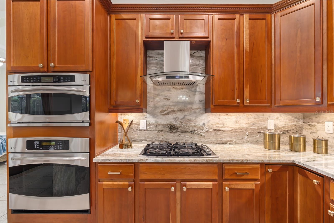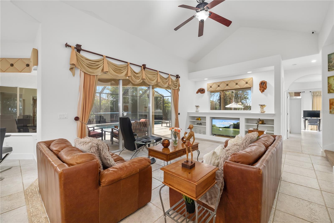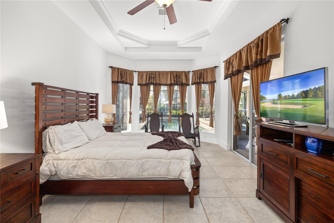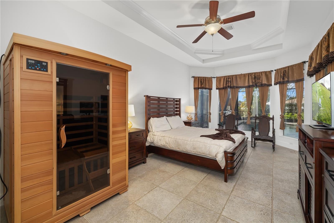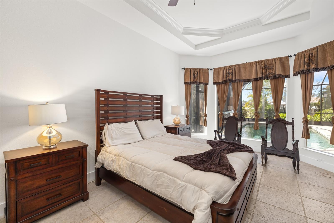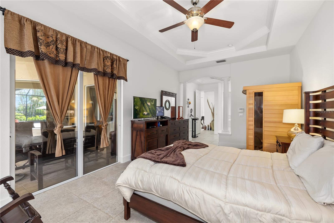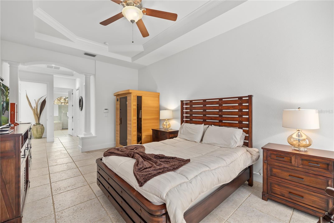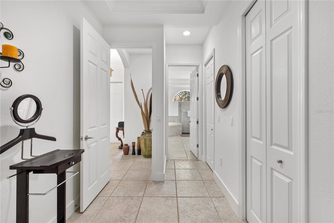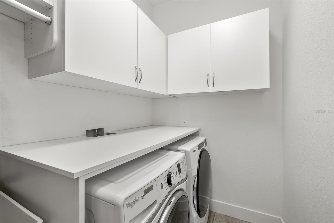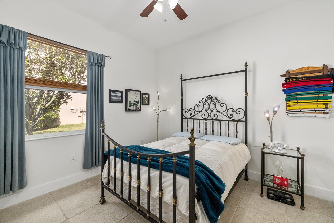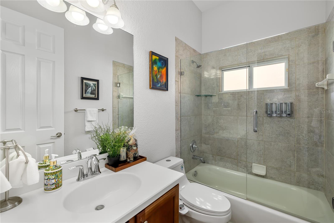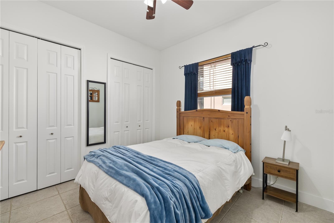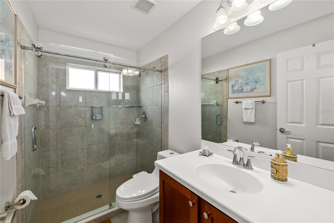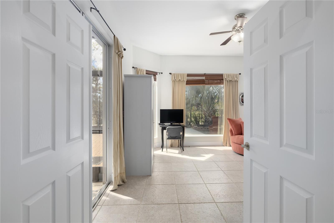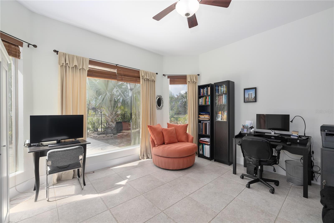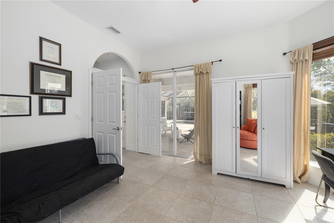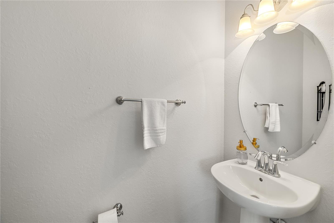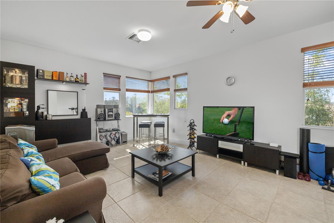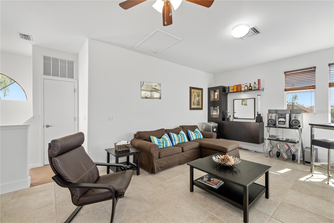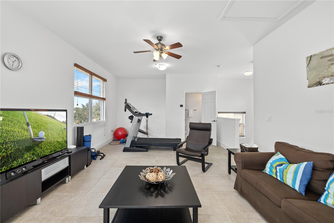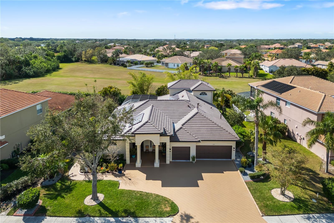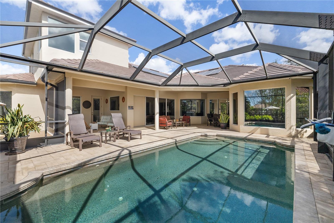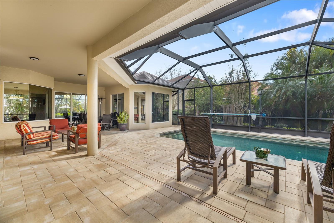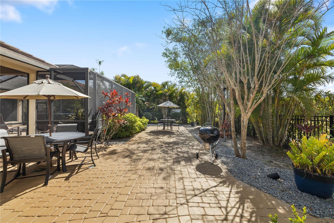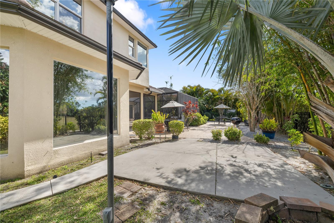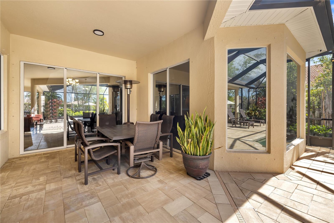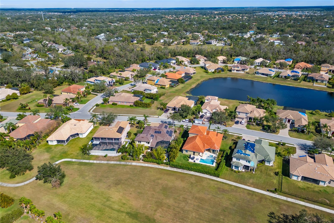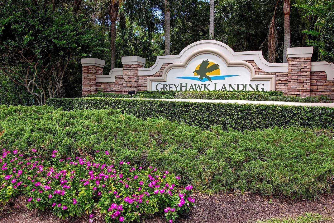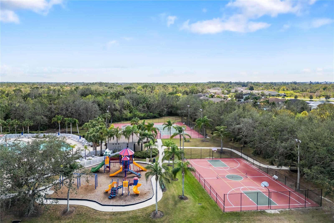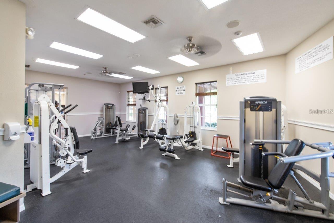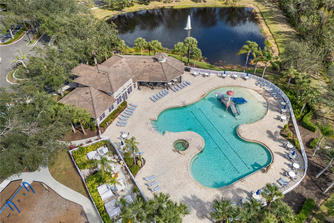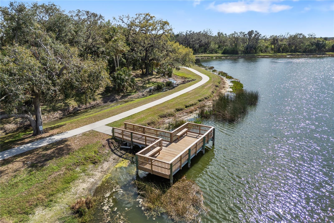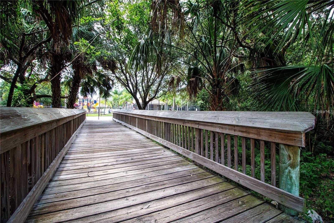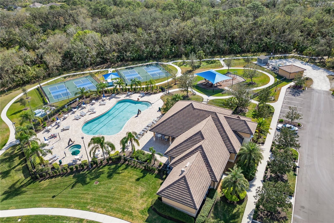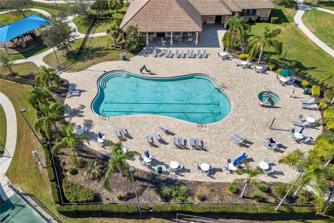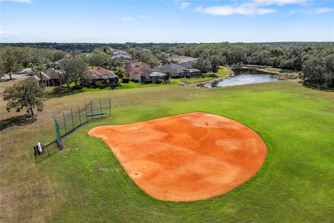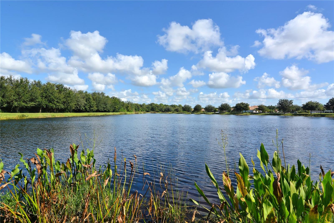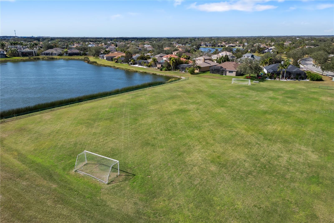12810 Daisy Place, BRADENTON, FL 34212
Contact Broker IDX Sites Inc.
Schedule A Showing
Request more information
- MLS#: A4639664 ( Residential )
- Street Address: 12810 Daisy Place
- Viewed: 212
- Price: $1,025,000
- Price sqft: $221
- Waterfront: No
- Year Built: 2006
- Bldg sqft: 4637
- Bedrooms: 4
- Total Baths: 4
- Full Baths: 3
- 1/2 Baths: 1
- Garage / Parking Spaces: 3
- Days On Market: 255
- Additional Information
- Geolocation: 27.5048 / -82.4136
- County: MANATEE
- City: BRADENTON
- Zipcode: 34212
- Subdivision: Greyhawk Landing Ph 3
- Elementary School: Freedom Elementary
- Middle School: Dr Mona Jain Middle
- High School: Lakewood Ranch High
- Provided by: COLDWELL BANKER REALTY
- Contact: Stephanie Seacat, LLC
- 941-907-1033

- DMCA Notice
-
DescriptionGorgeous Estate multigenerational home, 12810 Daisy Place, a true masterpiece in the highly desirable, gated community of Greyhawk Landing, with resort style amenities for $75 a year. This quality built estate showcases modern upgrades including a New Water Softener, NEW TILE ROOF, Solar Panel System, Gutters, and a fully fenced yard, all designed for Energy Efficiency and peace of mind. Step inside and be captivated by the timeless elegance of graceful archways, double tray and vaulted ceilings, crown molding, and inspired finishes. Thoughtfully laid out floor plan offers both privacy and connection, perfect for hosting loved ones of all ages. The heart of the home, a brand new gourmet kitchen, is a chefs dream featuring premium appliances, waterfall granite countertops, custom backsplash, under cabinet lighting, and a breakfast bar that flows effortlessly into an expansive living area, ideal for entertaining or cozy nights in. The primary suite offers a private retreat with a spa style bath including a soaking tub, oversized shower, dual vanities, and linen storage. Three additional bedrooms are generously sized with access to two beautifully appointed full bathrooms perfect for guests. Upstairs, a versatile bonus room with half bath and new mini bar is perfect for a guest suite, home office, media room, playroom, providing flexible living solutions for multigenerational needs. Triple pocket glass sliders open to a resort style screened in pool surrounded by lush tropical landscaping, paver decking, and serene stone accents, creating the perfect setting for year round entertaining, relaxation, and outdoor dining. Residence of Greyhawk have access to community amenities, two resort style pools, Fitness center, Gym, Tennis, pickleball & basketball courts, Soccer & baseball fields, Fishing pier, Nature trails, lakes, and frequent wildlife sightings. Located near top A rated schools, colleges, world renowned beaches, golf, boating, medical facilities, and entertainment, this home is more than just a residence, its a lifestyle. Experience the best of Florida living, luxury, comfort, and room for everyone to thrive.
Property Location and Similar Properties
Features
Appliances
- Dishwasher
- Dryer
- Gas Water Heater
- Range Hood
- Refrigerator
- Solar Hot Water
- Water Softener
Association Amenities
- Basketball Court
- Fitness Center
- Pickleball Court(s)
- Playground
- Pool
- Spa/Hot Tub
- Tennis Court(s)
- Trail(s)
Home Owners Association Fee
- 75.00
Home Owners Association Fee Includes
- Guard - 24 Hour
- Pool
- Escrow Reserves Fund
Association Name
- Elizabeth Rominger
Association Phone
- 941-491-2339
Builder Model
- Grande York
Carport Spaces
- 0.00
Close Date
- 0000-00-00
Cooling
- Central Air
Country
- US
Covered Spaces
- 0.00
Exterior Features
- Garden
- Hurricane Shutters
- Lighting
- Private Mailbox
- Rain Gutters
- Sidewalk
- Sliding Doors
Fencing
- Fenced
Flooring
- Ceramic Tile
Furnished
- Negotiable
Garage Spaces
- 3.00
Green Energy Efficient
- Roof
Heating
- Central
- Electric
- Natural Gas
- Solar
High School
- Lakewood Ranch High
Insurance Expense
- 0.00
Interior Features
- Built-in Features
- Cathedral Ceiling(s)
- Ceiling Fans(s)
- Crown Molding
- Dry Bar
- Eat-in Kitchen
- High Ceilings
- Kitchen/Family Room Combo
- Living Room/Dining Room Combo
- Open Floorplan
- Primary Bedroom Main Floor
- Sauna
- Solid Wood Cabinets
- Split Bedroom
- Stone Counters
- Tray Ceiling(s)
- Vaulted Ceiling(s)
- Window Treatments
Legal Description
- LOT 70 UNIT F GREYHAWK LANDING PHASE 3 PI#5548.3975/9
Levels
- One
Living Area
- 3141.00
Lot Features
- In County
- Landscaped
- Private
- Sidewalk
- Paved
Middle School
- Dr Mona Jain Middle
Area Major
- 34212 - Bradenton
Net Operating Income
- 0.00
Occupant Type
- Owner
Open Parking Spaces
- 0.00
Other Expense
- 0.00
Parcel Number
- 554839759
Parking Features
- Driveway
Pets Allowed
- Breed Restrictions
Pool Features
- Child Safety Fence
- Heated
- Lap
- Salt Water
- Solar Heat
Possession
- Close Of Escrow
Property Condition
- Completed
Property Type
- Residential
Roof
- Tile
School Elementary
- Freedom Elementary
Sewer
- Public Sewer
Style
- Craftsman
- Custom
- Florida
Tax Year
- 2024
Township
- 34S
Utilities
- Cable Connected
- Electricity Connected
- Natural Gas Connected
- Private
- Sprinkler Meter
View
- Garden
- Pool
Views
- 212
Virtual Tour Url
- https://poff-media-group.aryeo.com/videos/0194ffba-0c39-7332-ba3f-ef21f522a62d
Water Source
- Public
Year Built
- 2006
Zoning Code
- PDR



