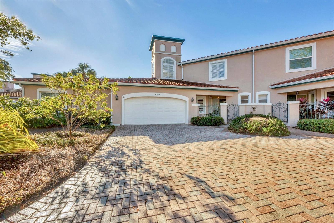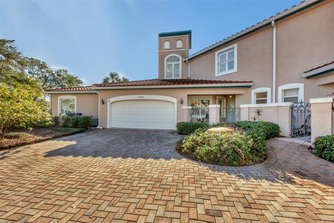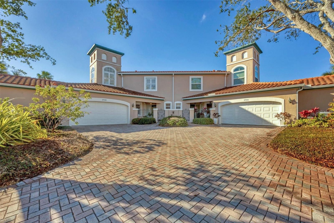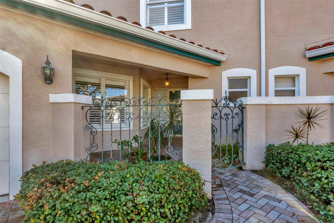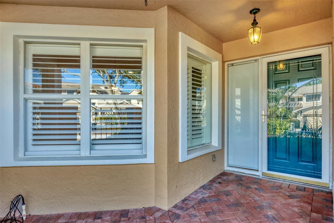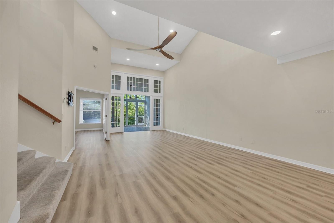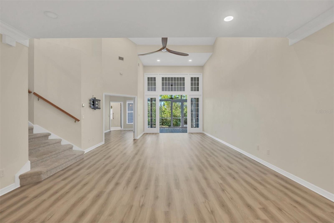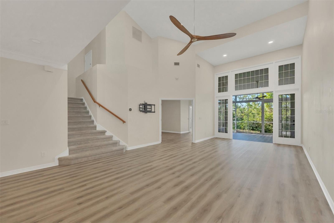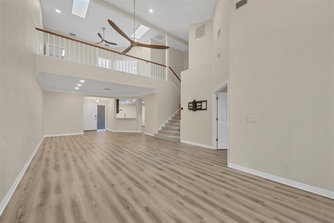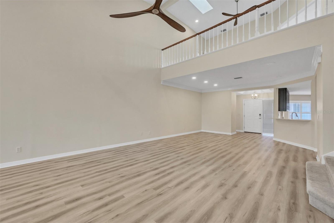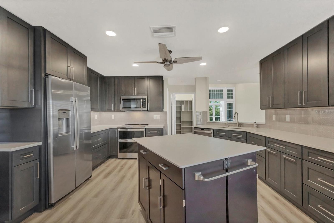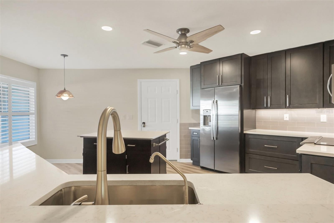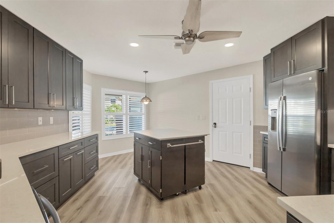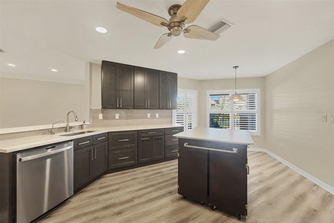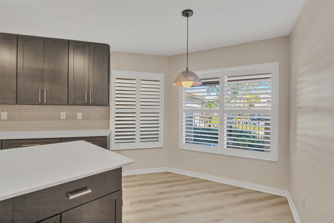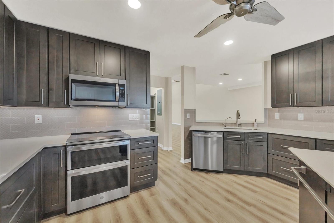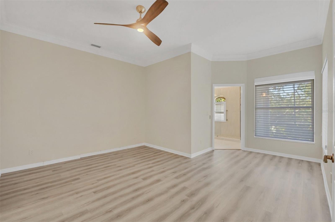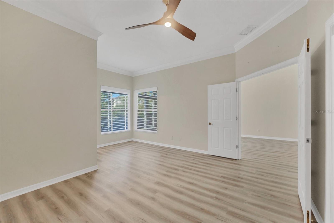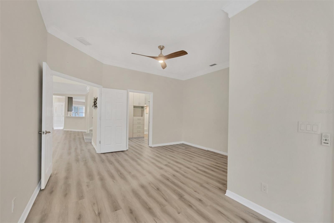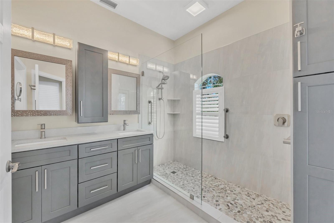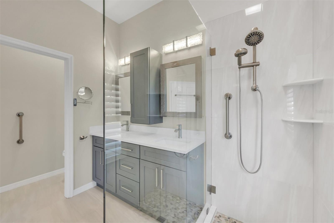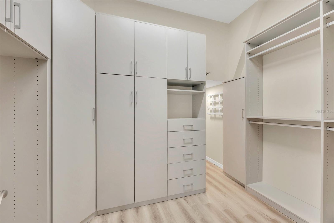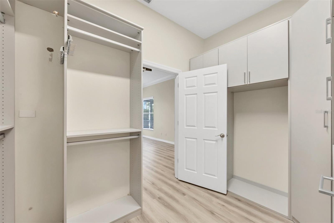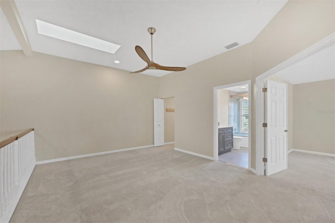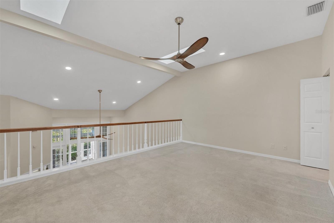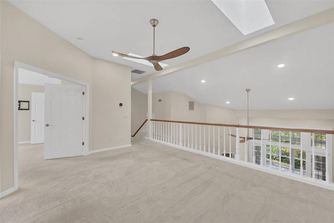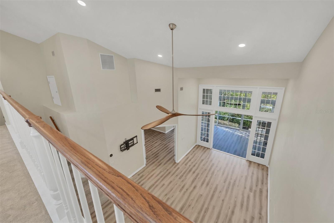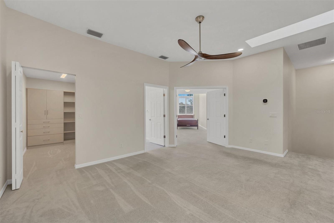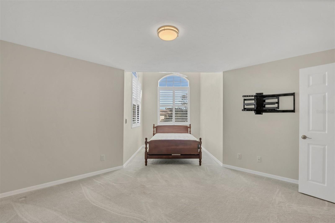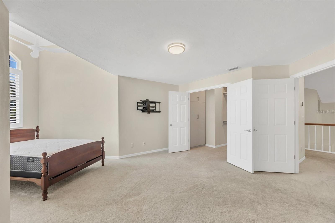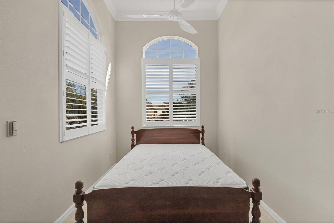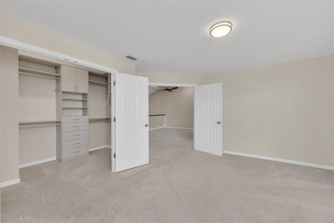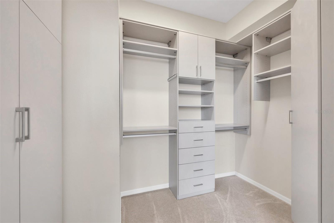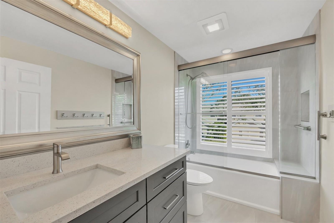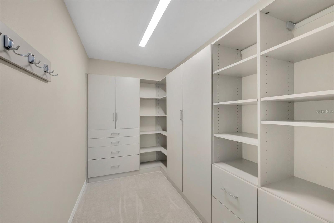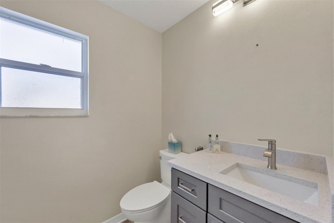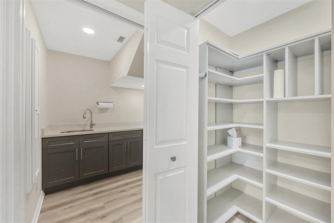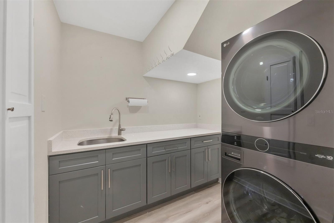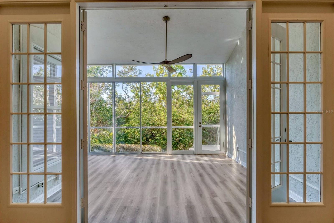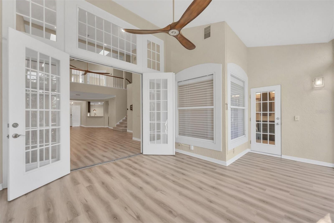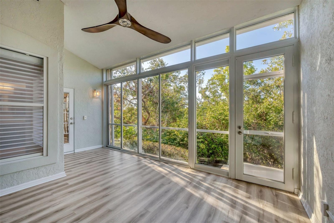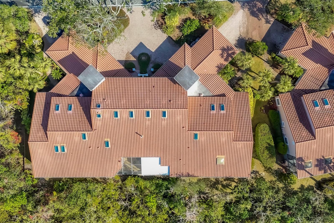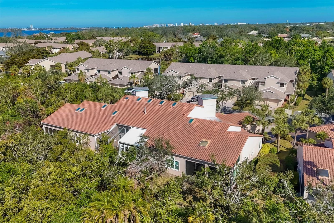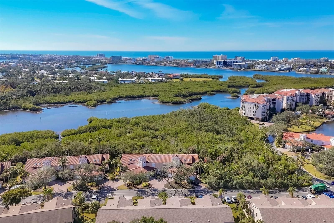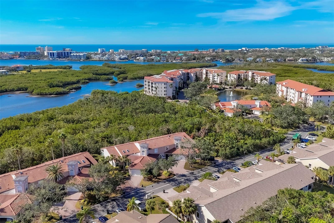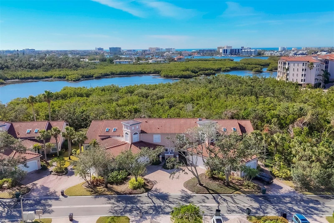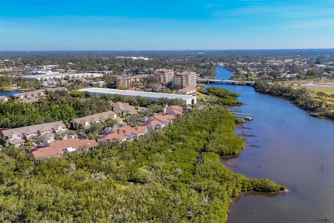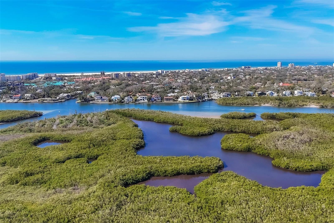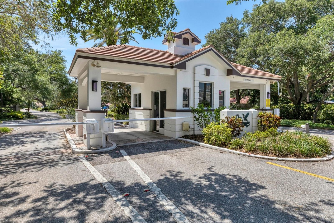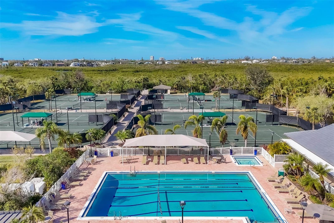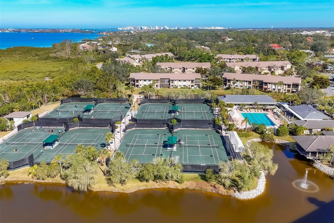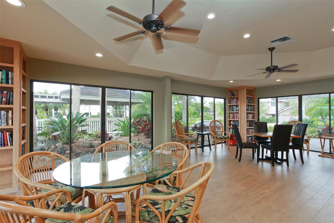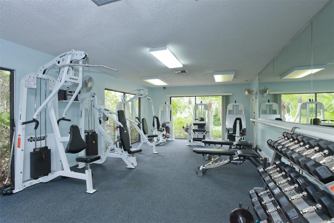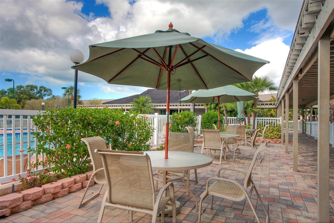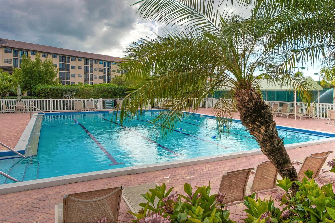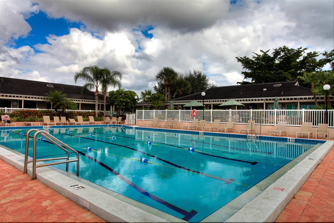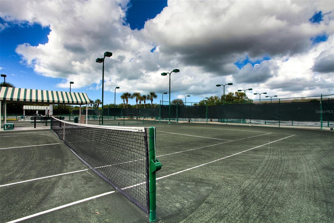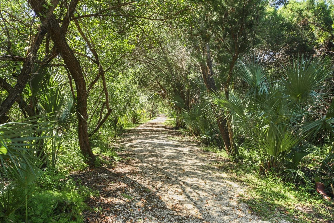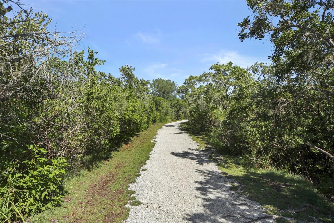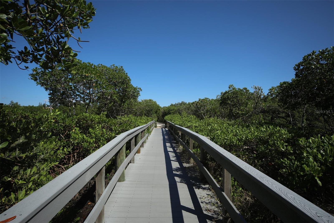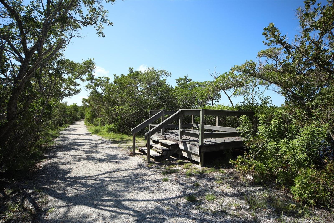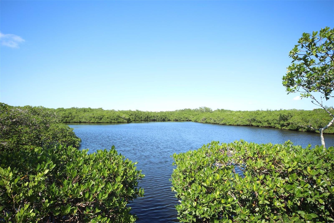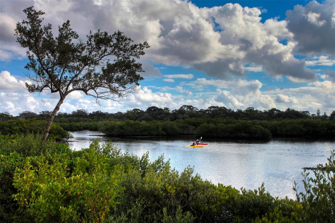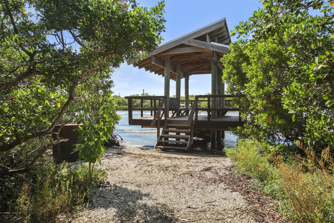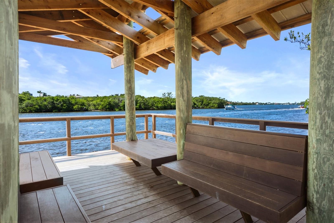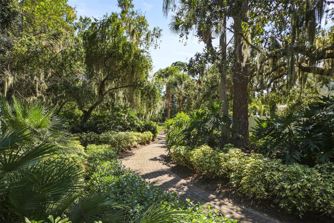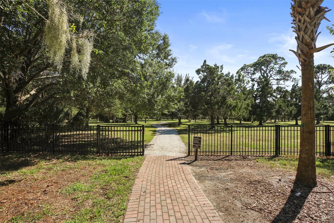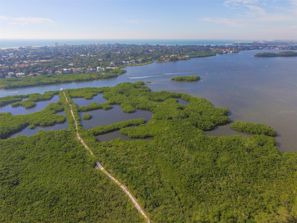1719 Starling Drive 1719, SARASOTA, FL 34231
Contact Broker IDX Sites Inc.
Schedule A Showing
Request more information
- MLS#: A4638656 ( Residential )
- Street Address: 1719 Starling Drive 1719
- Viewed: 77
- Price: $720,000
- Price sqft: $253
- Waterfront: No
- Year Built: 1992
- Bldg sqft: 2846
- Bedrooms: 2
- Total Baths: 3
- Full Baths: 2
- 1/2 Baths: 1
- Garage / Parking Spaces: 2
- Days On Market: 149
- Additional Information
- Geolocation: 27.2729 / -82.5348
- County: SARASOTA
- City: SARASOTA
- Zipcode: 34231
- Subdivision: Landings Villas At Eagles Poin
- Provided by: FINE PROPERTIES
- Contact: Sabrina Hurt, PLL
- 941-782-0000

- DMCA Notice
-
DescriptionWelcome to this breathtaking residence in The Landings! This home has undergone meticulous updates, featuring kitchen enhancements such as new cabinetry, countertops, backsplash, flooring, under cabinet lighting, and appliances. The bathrooms are sleek and modern, featuring complete remodels with new cabinets and countertops, tile flooring, glass shower doors, light fixtures and toilets. Additional updates feature all new lighting, ceiling fans, washer and dryer, door handles, plantation shutters, window treatments, water softener and vinyl flooring. The entire home, including the two car garage floor, has been freshly painted. The AC was updated in 2022 and includes a UV air purifier. California closets have been installed in all closets for optimal storage and organization. The master suite is ideally situated at the back of the house on the main floor. The living and dining areas are designed for hosting, boasting lofty ceilings and French doors that open to a private screened porch. The Landings is a secure, guard gated community that offers a range of amenities, including a gym, tennis courts, social activities, a kayak launch, a pool/spa, and a nature trail leading to the bayfront. With its close proximity to beaches, restaurants, shopping, and downtown, this community is the perfect place to call home.
Property Location and Similar Properties
Features
Appliances
- Dishwasher
- Dryer
- Microwave
- Range
- Refrigerator
- Washer
- Water Softener
Home Owners Association Fee
- 2850.00
Home Owners Association Fee Includes
- Maintenance Structure
- Maintenance Grounds
- Pest Control
Association Name
- Casey Management-Denise Van Hise
Association Phone
- (941) 922-3391
Carport Spaces
- 0.00
Close Date
- 0000-00-00
Cooling
- Central Air
Country
- US
Covered Spaces
- 0.00
Flooring
- Carpet
- Tile
- Vinyl
Garage Spaces
- 2.00
Heating
- Central
Insurance Expense
- 0.00
Interior Features
- Ceiling Fans(s)
- Crown Molding
- High Ceilings
- Living Room/Dining Room Combo
- Primary Bedroom Main Floor
- Walk-In Closet(s)
- Window Treatments
Legal Description
- UNIT 1719 THE VILLAS AT EAGLES POINT
Levels
- Two
Living Area
- 2172.00
Area Major
- 34231 - Sarasota/Gulf Gate Branch
Net Operating Income
- 0.00
Occupant Type
- Vacant
Open Parking Spaces
- 0.00
Other Expense
- 0.00
Parcel Number
- 0084013014
Pets Allowed
- Breed Restrictions
- Cats OK
- Dogs OK
Property Type
- Residential
Roof
- Tile
Sewer
- Public Sewer
Tax Year
- 2024
Township
- 37
Unit Number
- 1719
Utilities
- BB/HS Internet Available
- Cable Available
- Electricity Connected
- Sewer Connected
- Water Connected
Views
- 77
Virtual Tour Url
- https://vimeo.com/1052491843
Water Source
- Public
Year Built
- 1992
Zoning Code
- RMF1



