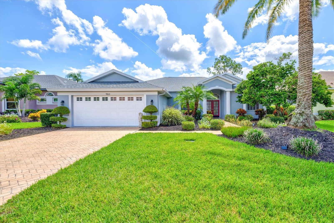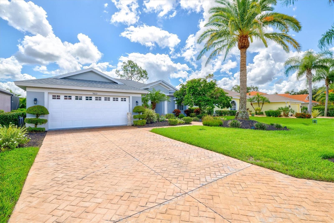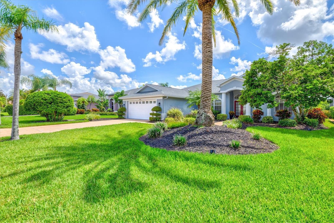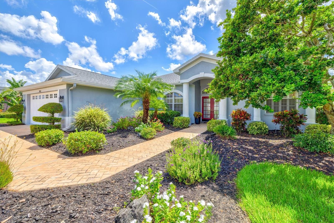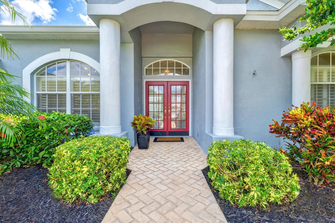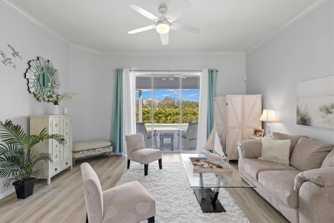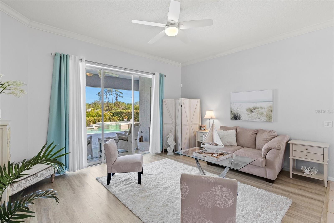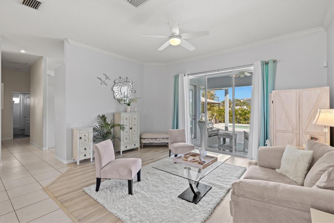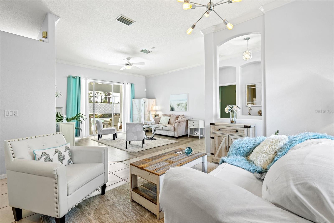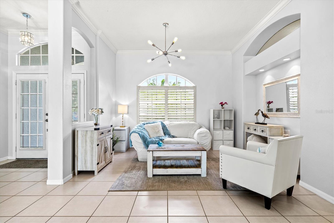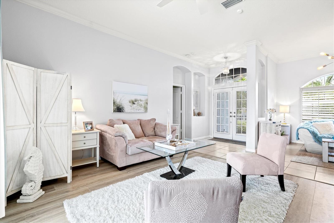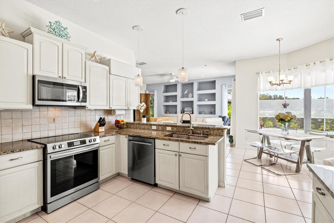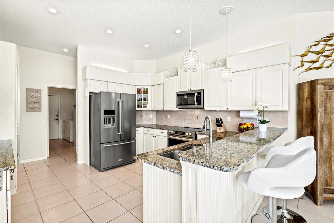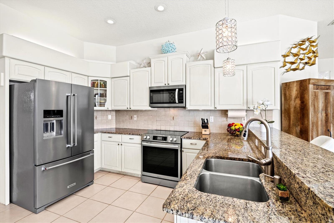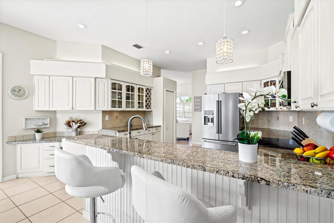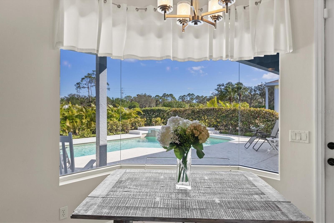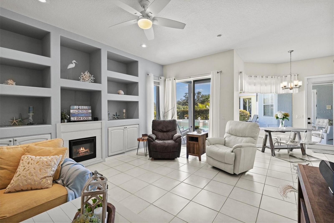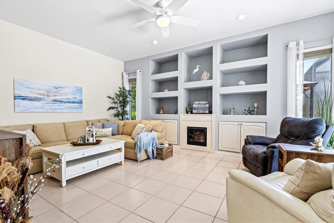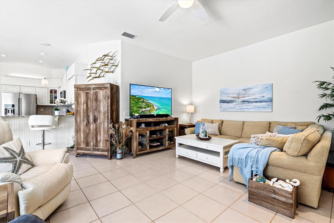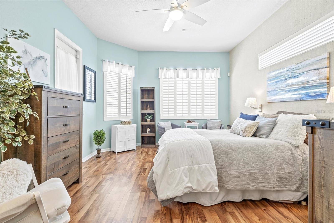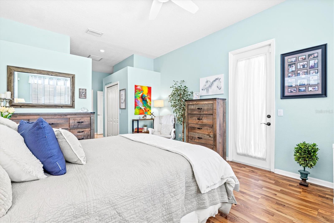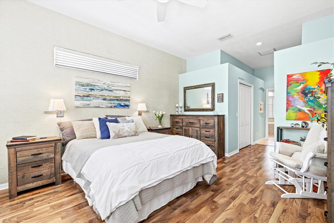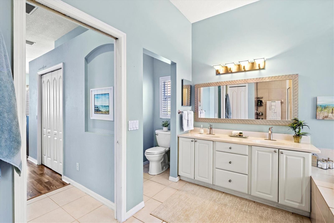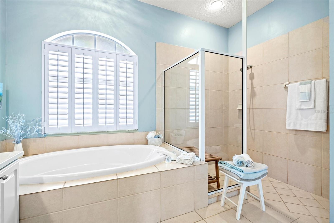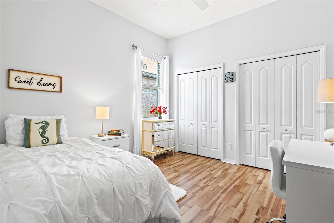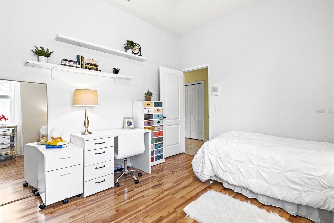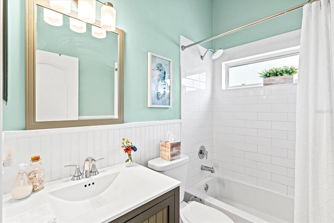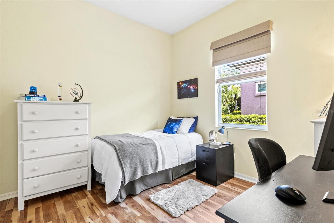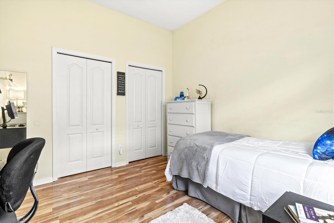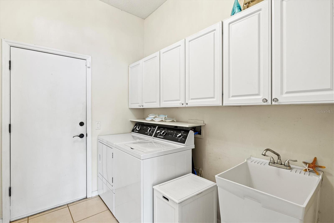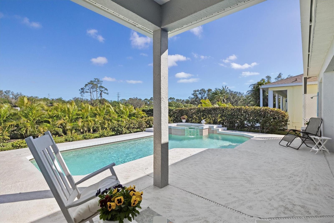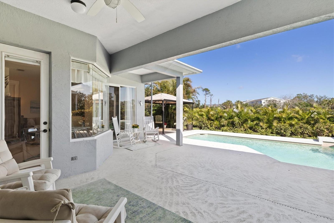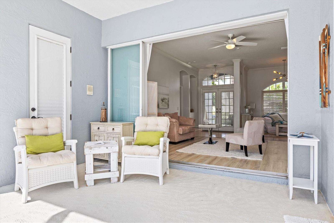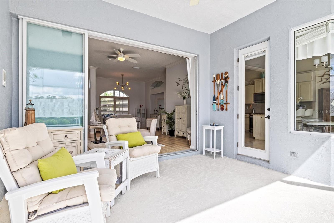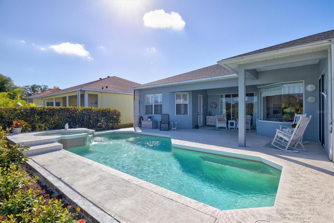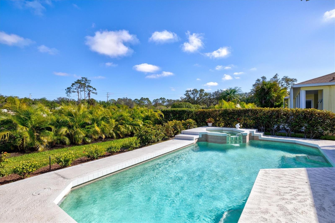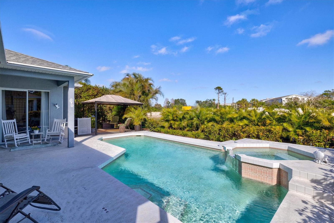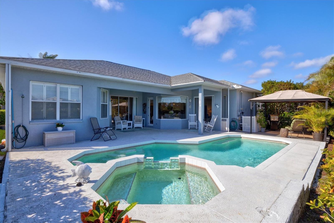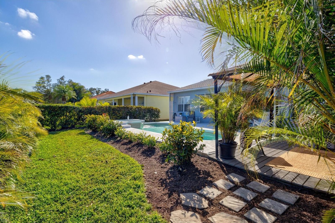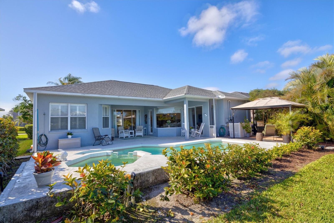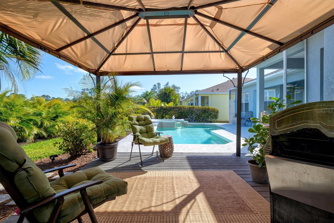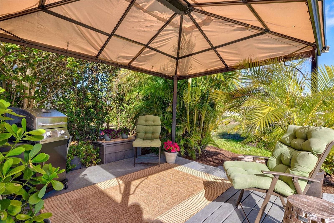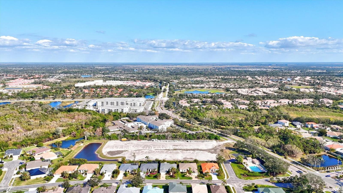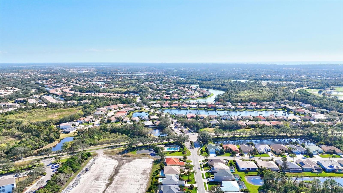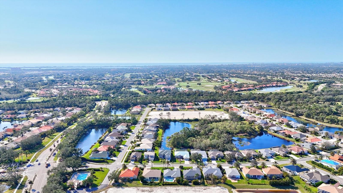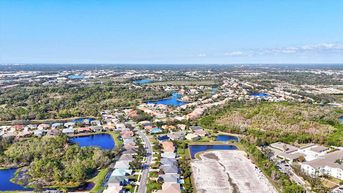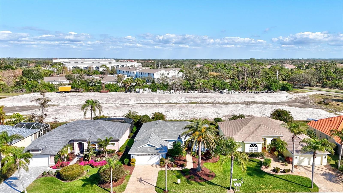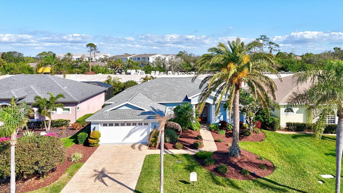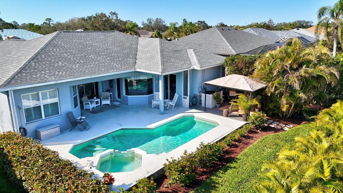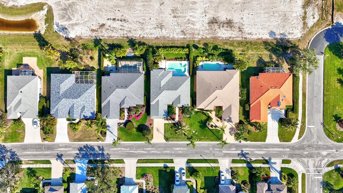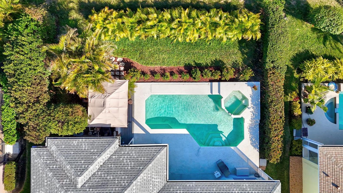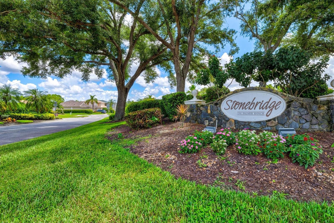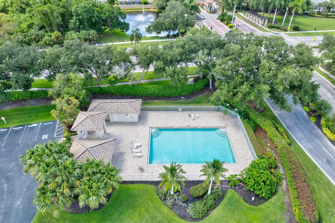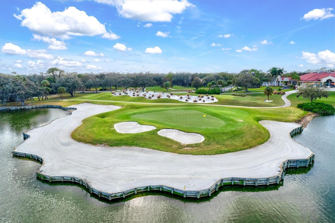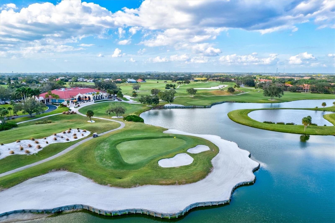7453 Featherstone Boulevard, SARASOTA, FL 34238
Contact Broker IDX Sites Inc.
Schedule A Showing
Request more information
- MLS#: A4638593 ( Residential )
- Street Address: 7453 Featherstone Boulevard
- Viewed: 48
- Price: $599,000
- Price sqft: $205
- Waterfront: No
- Year Built: 1996
- Bldg sqft: 2924
- Bedrooms: 3
- Total Baths: 2
- Full Baths: 2
- Garage / Parking Spaces: 2
- Days On Market: 146
- Additional Information
- Geolocation: 27.2463 / -82.4697
- County: SARASOTA
- City: SARASOTA
- Zipcode: 34238
- Subdivision: Stonebridge
- Elementary School: Ashton Elementary
- Middle School: Sarasota Middle
- High School: Riverview High
- Provided by: KELLER WILLIAMS ON THE WATER S
- Contact: Jesse Bauer
- 941-803-7522

- DMCA Notice
-
DescriptionNestled in the heart of Palmer Ranch, this stunning 3 bedroom, 2 bathroom home in Stonebridge offers the ultimate blend of luxury and convenience. As you arrive, the curb appeal immediately captivates with a majestic palm tree and vibrant flowers, setting the stage for what lies within. Step inside this coastal inspired home, where an abundance of natural light and a peaceful ambiance create a welcoming atmosphere. The open floor plan seamlessly connects two spacious living areas, perfect for entertaining guests. Oversized pocket sliders open up to the lanai, merging indoor and outdoor living spaces beautifully. The primary suite is a tranquil retreat, featuring two walk in closets, an oversized walk in shower, soaking tub and plantation shutters throughout. The kitchen, a chef's delight, boasts newer stainless steel appliances, granite countertops, wood cabinetry, and ample counter space. A bay window offers a picturesque view of the pool, enhancing the kitchen's charm. This home is designed for worry free living with a newer roof and modern amenities. Neutral tile flooring flows throughout, adding to the home's timeless appeal. Step outside to your beautiful open air lanai, pool, and spa, where the soothing sounds of the spa's waterfall invite relaxation. Outdoors, a gazebo with a deck provides an idyllic space for year round enjoyment, with the grill area and pool perfect for gatherings and leisure. The location is unbeatable, with the Legacy Trail just a block away and everyday conveniences like shopping and dining just minutes from your doorstep. Palmer Ranch is Sarasota's premier community, boasting proximity to the world renowned Siesta Key Beach, famous for its powdery white sand. With quick access to I 75, downtown Sarasota, St. Armand's Circle, and Lido Beach, you'll enjoy a vibrant lifestyle surrounded by culture, business, and art. This home is a rare find in one of Palmer Ranch's most sought after neighborhoods. Move in and start living your year round paradise today.
Property Location and Similar Properties
Features
Appliances
- Electric Water Heater
- Microwave
- Range
- Refrigerator
Home Owners Association Fee
- 378.00
Home Owners Association Fee Includes
- Pool
Association Name
- Serena Schortzmann
Association Phone
- 941-554-8838
Carport Spaces
- 0.00
Close Date
- 0000-00-00
Cooling
- Central Air
Country
- US
Covered Spaces
- 0.00
Exterior Features
- Sidewalk
Flooring
- Laminate
- Tile
Garage Spaces
- 2.00
Heating
- Central
High School
- Riverview High
Insurance Expense
- 0.00
Interior Features
- Built-in Features
- Ceiling Fans(s)
- Eat-in Kitchen
- Solid Surface Counters
Legal Description
- LOT 25 STONEBRIDGE UNIT 1
Levels
- One
Living Area
- 2156.00
Middle School
- Sarasota Middle
Area Major
- 34238 - Sarasota/Sarasota Square
Net Operating Income
- 0.00
Occupant Type
- Owner
Open Parking Spaces
- 0.00
Other Expense
- 0.00
Parcel Number
- 0116020028
Pets Allowed
- Yes
Pool Features
- Heated
- Screen Enclosure
Property Type
- Residential
Roof
- Shingle
School Elementary
- Ashton Elementary
Sewer
- Public Sewer
Tax Year
- 2024
Township
- 37
Utilities
- Electricity Available
Views
- 48
Virtual Tour Url
- https://my.matterport.com/show/?m=141SMLPjSXq
Water Source
- Public
Year Built
- 1996
Zoning Code
- RSF2



