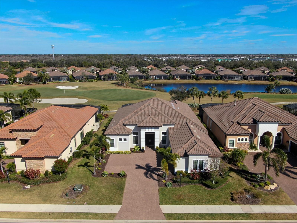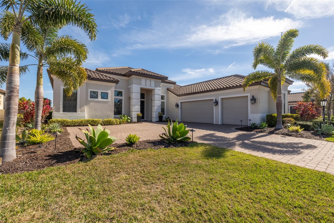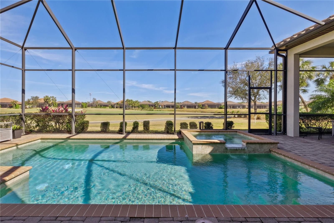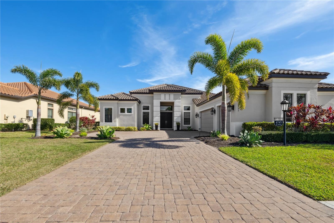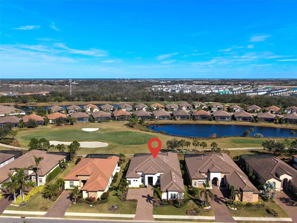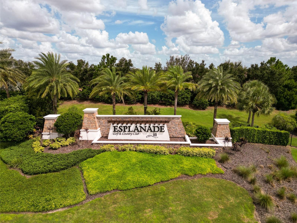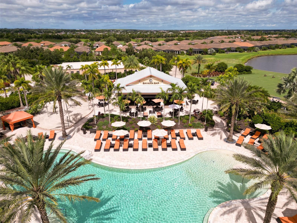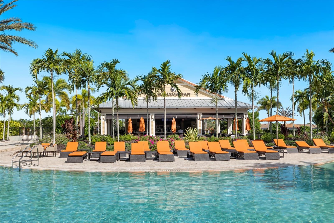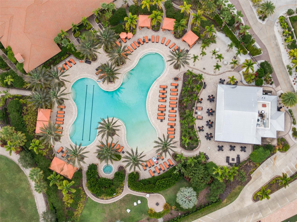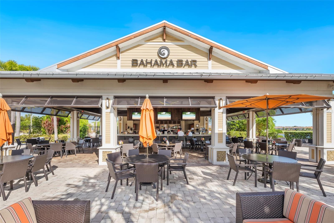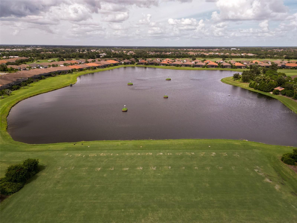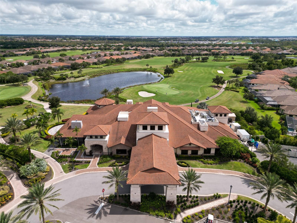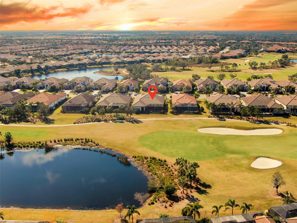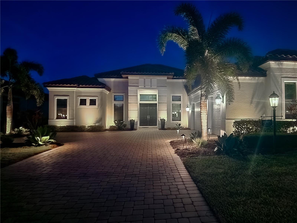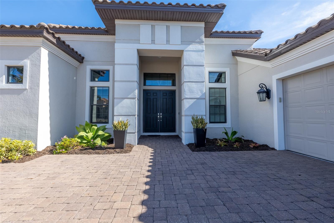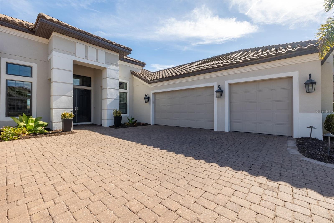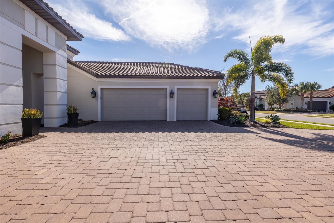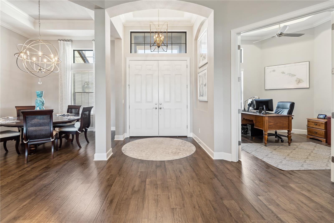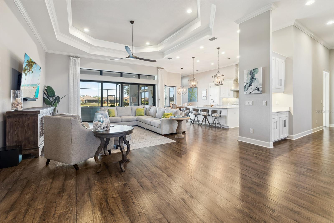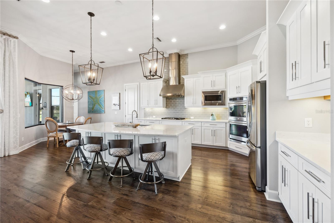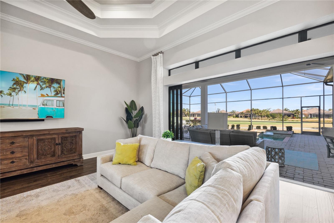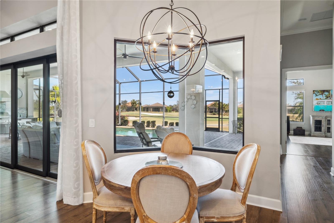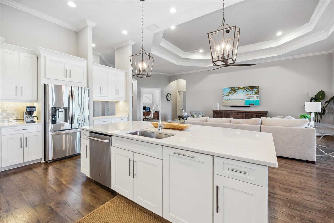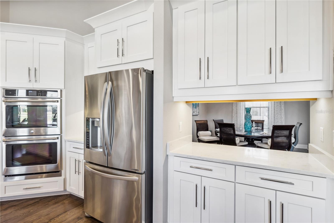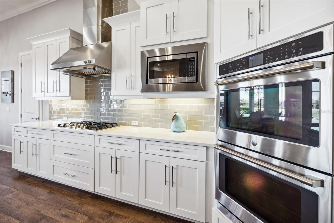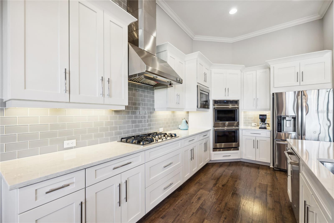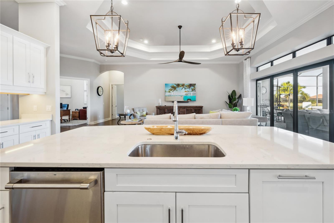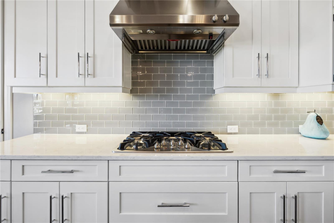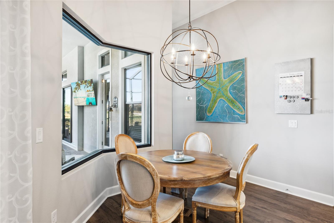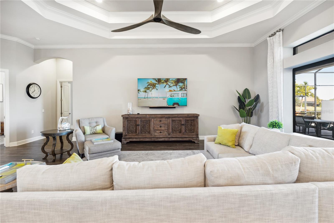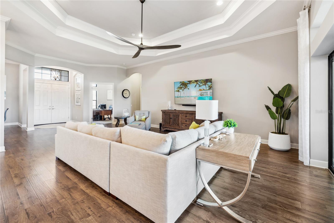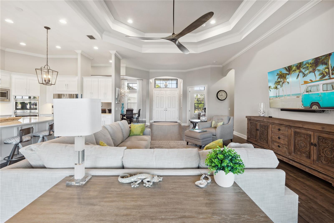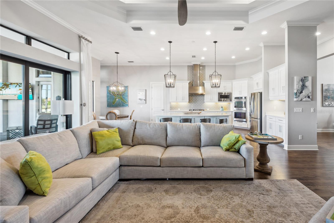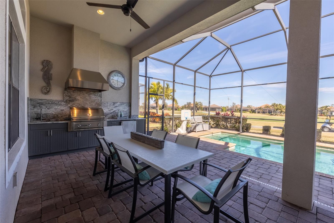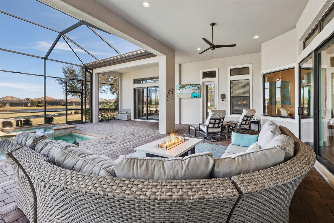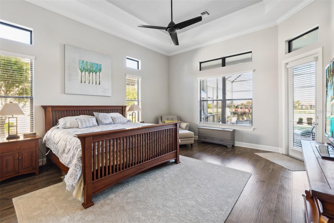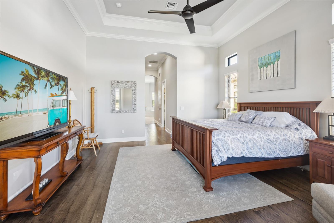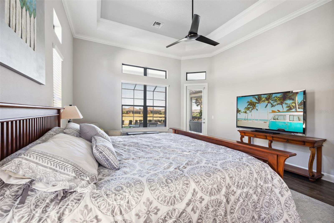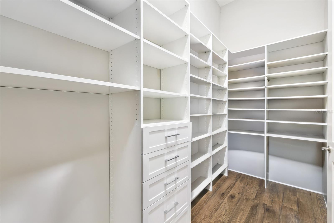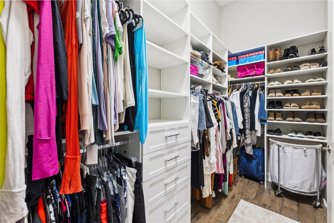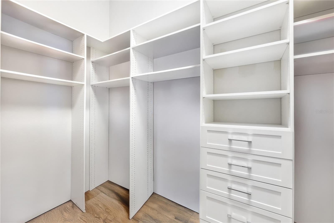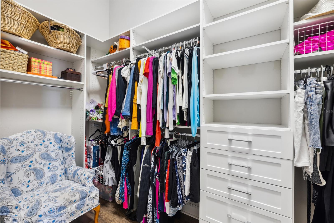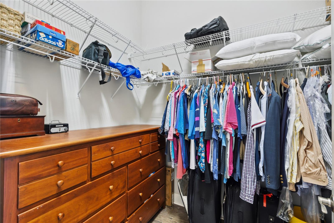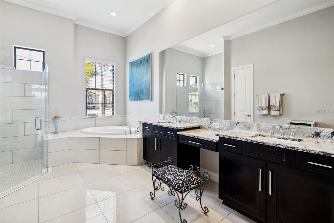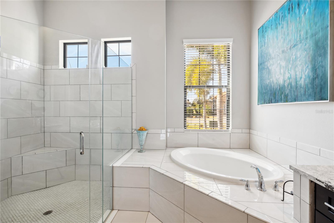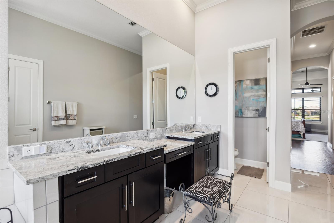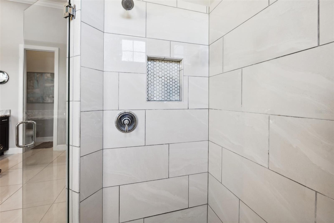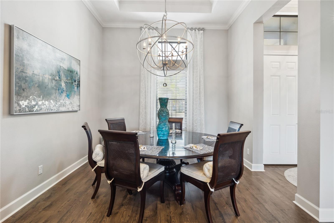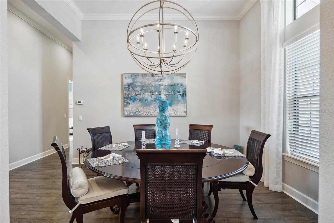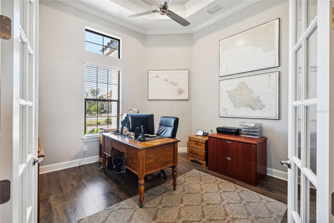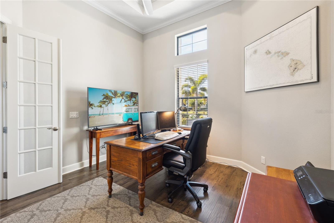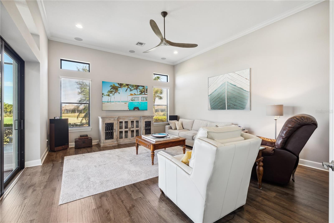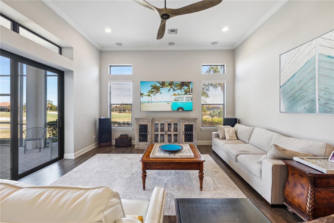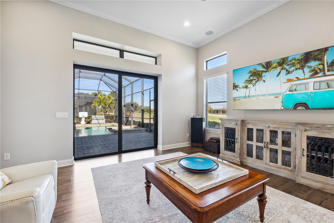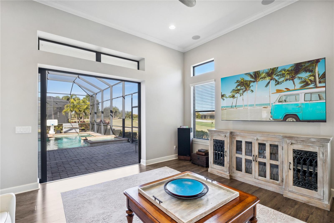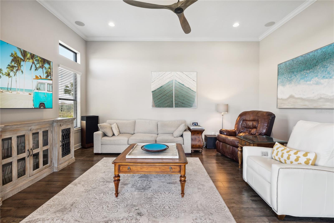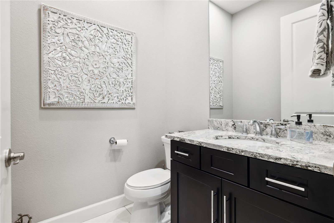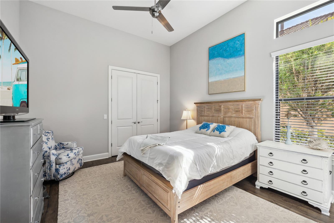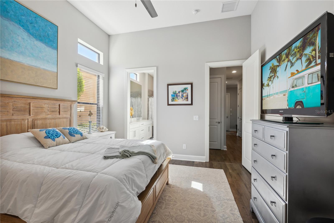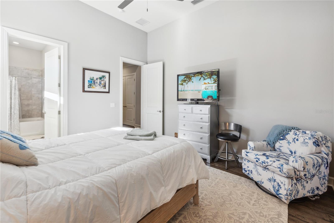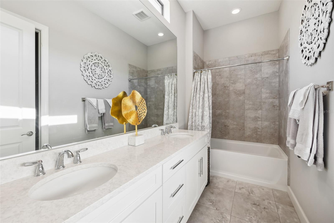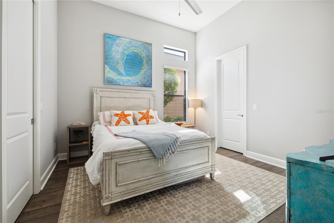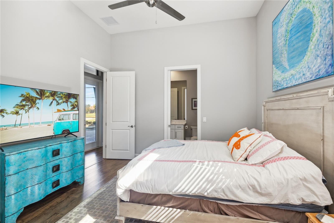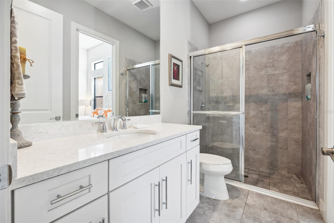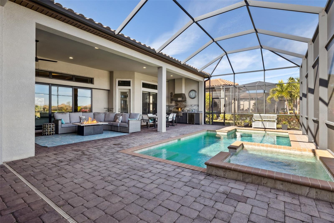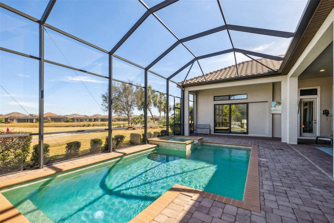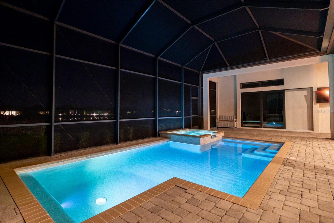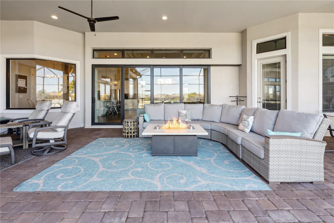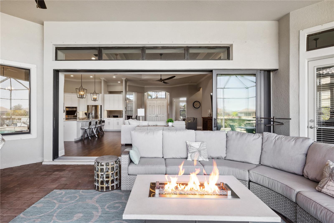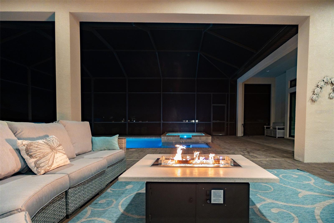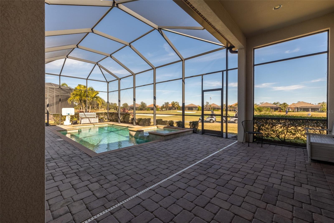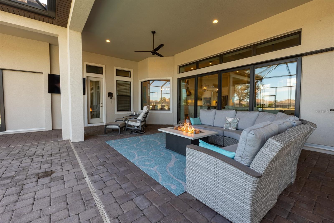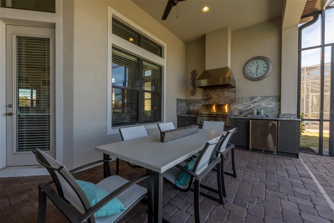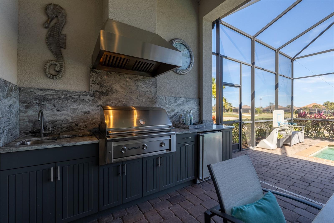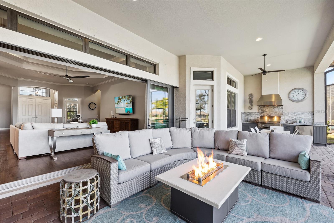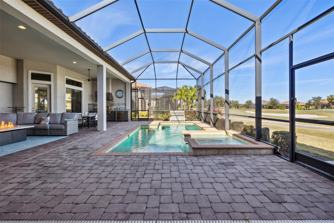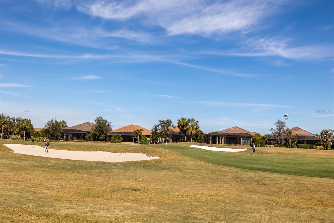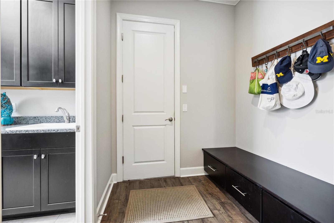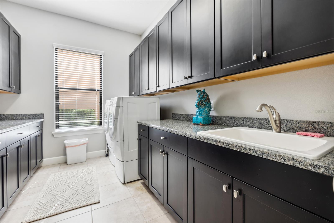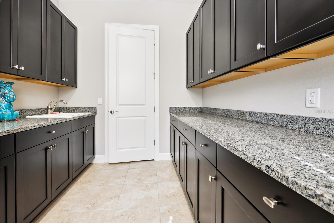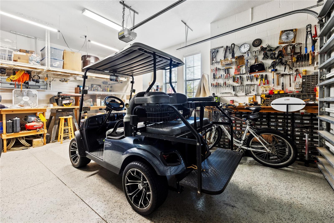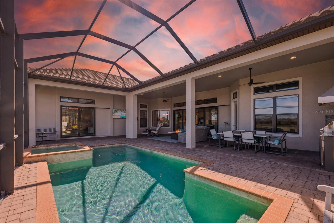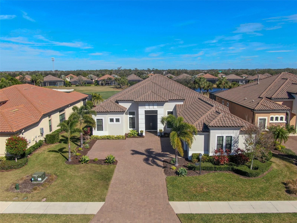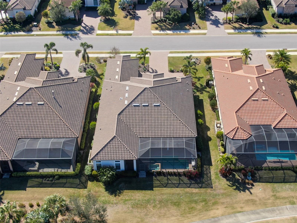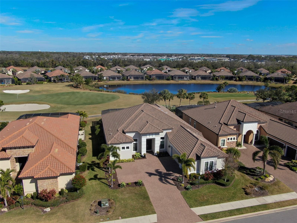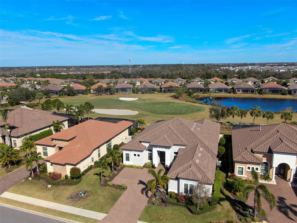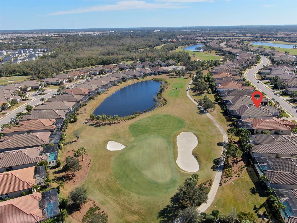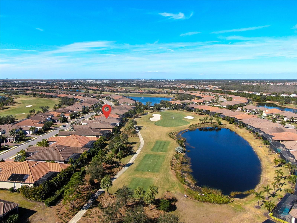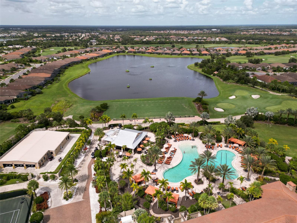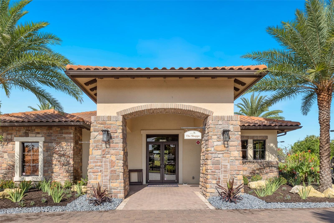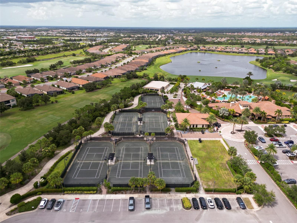4745 Benito Court, LAKEWOOD RANCH, FL 34211
Contact Tropic Shores Realty
Schedule A Showing
Request more information
- MLS#: A4638473 ( Residential )
- Street Address: 4745 Benito Court
- Viewed: 385
- Price: $1,699,000
- Price sqft: $325
- Waterfront: No
- Year Built: 2017
- Bldg sqft: 5225
- Bedrooms: 3
- Total Baths: 4
- Full Baths: 3
- 1/2 Baths: 1
- Garage / Parking Spaces: 3
- Days On Market: 345
- Additional Information
- Geolocation: 27.4547 / -82.407
- County: MANATEE
- City: LAKEWOOD RANCH
- Zipcode: 34211
- Elementary School: Gullett
- Middle School: Dr Mona Jain
- High School: Lakewood Ranch
- Provided by: BERKSHIRE HATHAWAY HOMESERVICE
- Contact: Chad Ramsey
- 941-907-2000

- DMCA Notice
-
Description**Esplanade Golf & Country Club Living at Its Finest | Now $1,699,000** Experience the pinnacle of Lakewood Ranch resort style living in the exclusive Esplanade Golf Estate, where your HOA membership includes everything: bundled golf privileges, maintenance free living, and access to world class amenities including two resort pools, tennis and pickleball courts, state of the art fitness centers, a full service spa, and on site dining at The Barrel House bistro & The Bahama Bar. Perfectly Positioned Golf Course Estate Motivated Sellers! Bring Us Your Offers. This meticulously maintained Mercedes Model sits directly on the 8th green with panoramic golf and water views, offering rare privacy and premium positioning within the community. Sellers have strategically adjusted pricing to $1,699,000 to reflect current market conditions while maintaining the value this exceptional property deserves. Refined Design Meets Resort Style Living Discover 3 bedrooms with en suite baths, half bath, dedicated office with French doors, and spacious bonus/media room wired for surround sound. Soaring 12 ft tray ceilings, crown molding, and luxury laminate wood flooring create an atmosphere of understated elegance throughout. The gourmet kitchen showcases an oversized island, quartz countertops, 5 burner gas cooktop, double convection ovens, walk in pantry, upgraded cabinetry, and under cabinet lighting. The primary suite features custom built closets and spa inspired bath with large format porcelain tile, soaking tub, walk in shower, and direct lanai access. Outdoor Paradise & Modern Conveniences Entertain in style with a screened lanai featuring custom heated pool, spa, and full outdoor kitchenall with stunning golf course and water views. Technology upgrades include Cat 5 LAN wiring, Cat 6 outlets, and high speed internet throughout. The oversized 3 car garage offers overhead storage, workshop area, and water line for garage refrigerator. Exceptional Value in Premier Location Located just minutes from Lakewood Ranch Main Street's shopping and dining, University Town Center, and Florida's pristine Gulf Coast beaches, Esplanade offers the perfect balance of private community luxury and convenient access to everything Southwest Florida offers. Passing 4 point inspection available for review. This is your opportunity to own a premium golf course estate in Lakewood Ranch's most sought after community at an exceptional price point. **Schedule your private showing today and bring your offer!**
Property Location and Similar Properties
Features
Appliances
- Built-In Oven
- Cooktop
- Dishwasher
- Disposal
- Freezer
- Gas Water Heater
- Ice Maker
- Microwave
- Range
- Range Hood
- Refrigerator
- Tankless Water Heater
Association Amenities
- Clubhouse
- Fence Restrictions
- Fitness Center
- Gated
- Golf Course
- Maintenance
- Park
- Pickleball Court(s)
- Playground
- Pool
- Recreation Facilities
- Spa/Hot Tub
- Tennis Court(s)
- Trail(s)
- Vehicle Restrictions
Home Owners Association Fee
- 2847.00
Home Owners Association Fee Includes
- Common Area Taxes
- Pool
- Escrow Reserves Fund
- Maintenance Grounds
- Management
- Private Road
- Recreational Facilities
Association Name
- Esplanade LWR-Icon mgmt / Travis Hill
Association Phone
- 941-306-3500
Carport Spaces
- 0.00
Close Date
- 0000-00-00
Cooling
- Central Air
- Zoned
Country
- US
Covered Spaces
- 0.00
Exterior Features
- Hurricane Shutters
- Lighting
- Outdoor Grill
- Outdoor Kitchen
- Rain Gutters
- Sidewalk
- Sliding Doors
Flooring
- Ceramic Tile
- Laminate
- Tile
Furnished
- Unfurnished
Garage Spaces
- 3.00
Heating
- Central
- Zoned
High School
- Lakewood Ranch High
Insurance Expense
- 0.00
Interior Features
- Ceiling Fans(s)
- Crown Molding
- Eat-in Kitchen
- High Ceilings
- In Wall Pest System
- Open Floorplan
- Pest Guard System
- Primary Bedroom Main Floor
- Split Bedroom
- Stone Counters
- Thermostat
- Tray Ceiling(s)
- Vaulted Ceiling(s)
- Walk-In Closet(s)
- Window Treatments
Legal Description
- LOT 525 ESPLANADE PHASE V
- SUBPHASE A
- B
- C
- D
- E & F PI#5800.1760/9
Levels
- One
Living Area
- 3546.00
Lot Features
- Near Golf Course
- On Golf Course
- Private
- Sidewalk
- Paved
Middle School
- Dr Mona Jain Middle
Area Major
- 34211 - Bradenton/Lakewood Ranch Area
Net Operating Income
- 0.00
Occupant Type
- Owner
Open Parking Spaces
- 0.00
Other Expense
- 0.00
Other Structures
- Outdoor Kitchen
Parcel Number
- 580017609
Parking Features
- Driveway
- Garage Door Opener
- Garage Faces Side
- Golf Cart Parking
- Ground Level
- Guest
- Oversized
- Garage
- Workshop in Garage
Pets Allowed
- Yes
Pool Features
- Child Safety Fence
- Heated
- In Ground
- Lighting
- Outside Bath Access
- Screen Enclosure
Possession
- Close Of Escrow
- Negotiable
Property Type
- Residential
Roof
- Concrete
- Tile
School Elementary
- Gullett Elementary
Sewer
- Public Sewer
Style
- Mediterranean
Tax Year
- 2024
Township
- 35S
Utilities
- BB/HS Internet Available
- Cable Connected
- Electricity Connected
- Natural Gas Connected
- Public
- Sewer Connected
- Sprinkler Recycled
- Water Connected
View
- Golf Course
- Water
Views
- 385
Virtual Tour Url
- https://iplayerhd.com/player/video/a1f4e611-aecc-40c9-96af-b12cfaa02e20/share
Water Source
- Public
Year Built
- 2017
Zoning Code
- PD-MU



