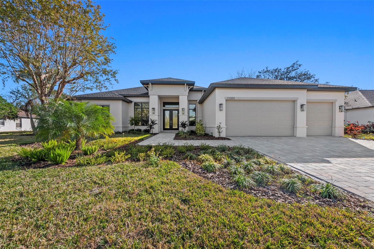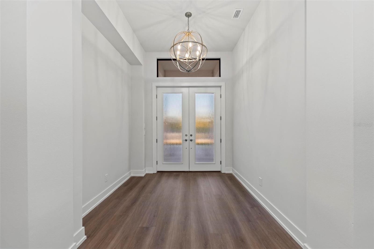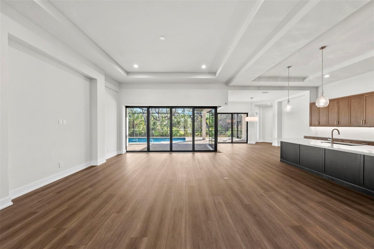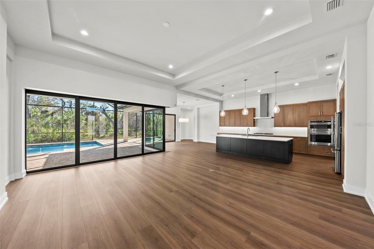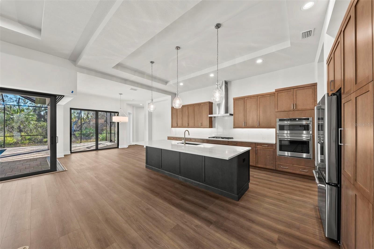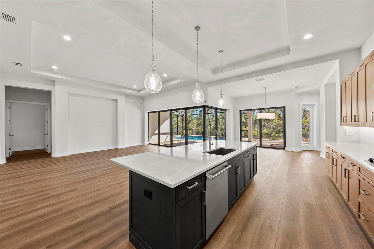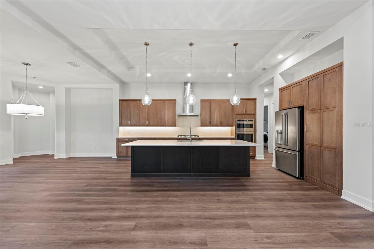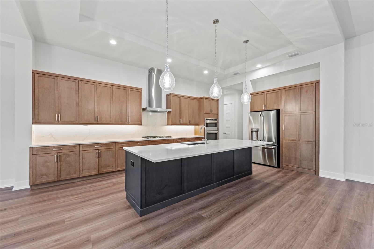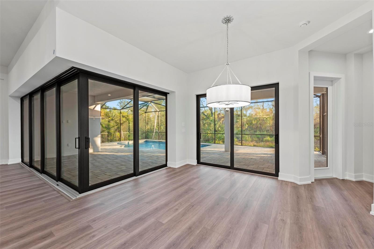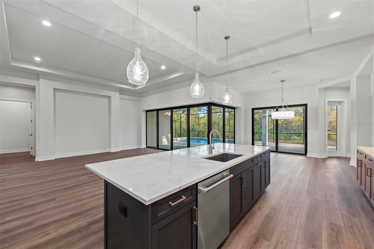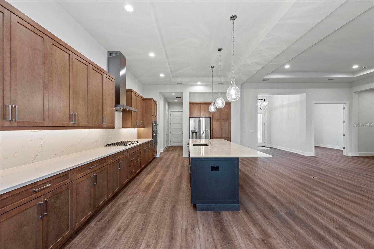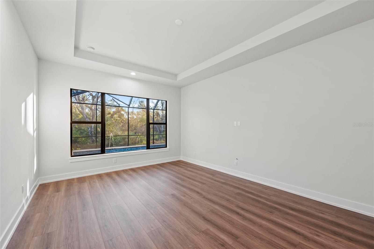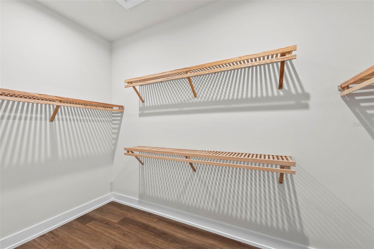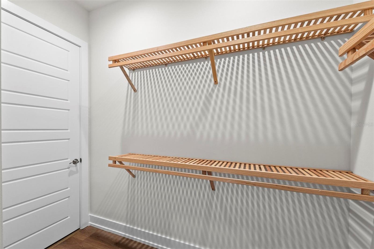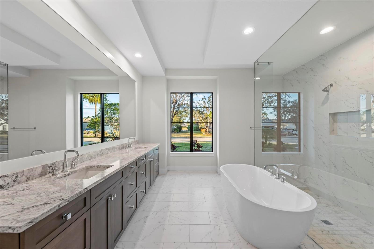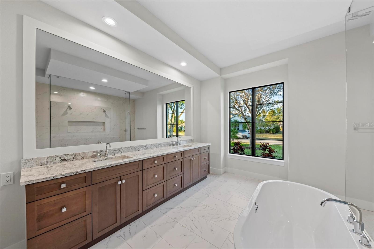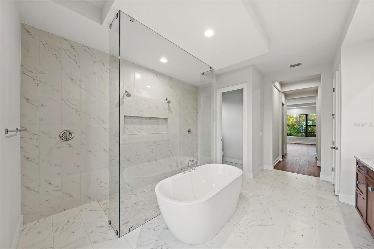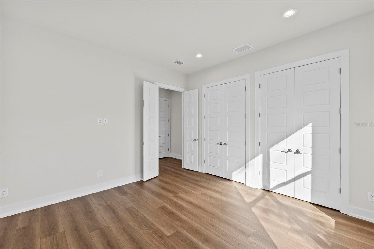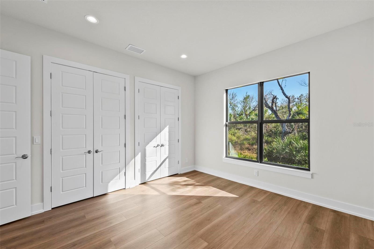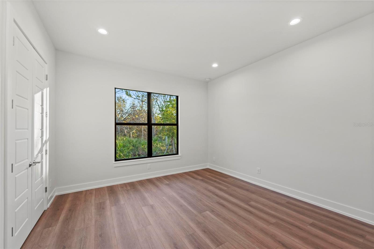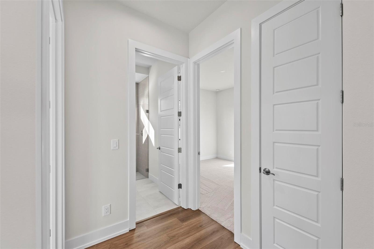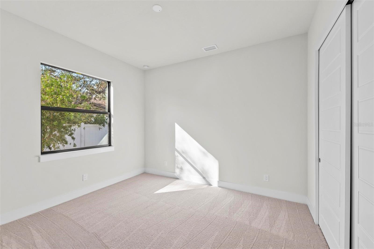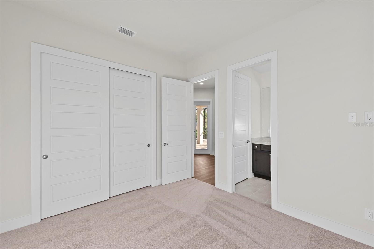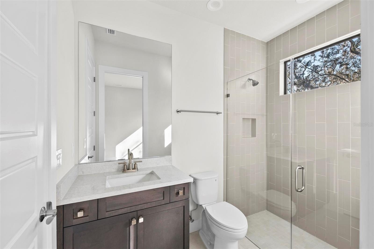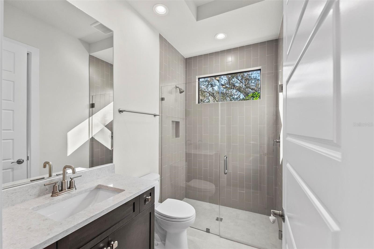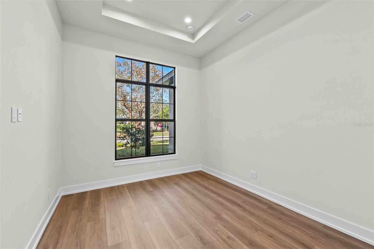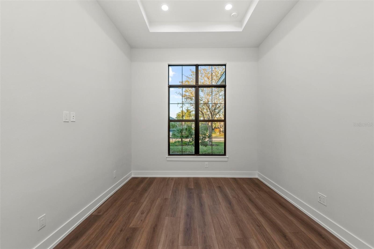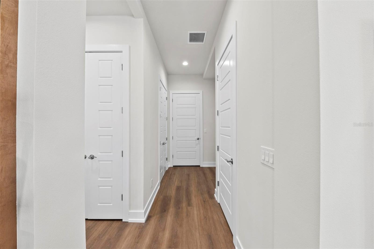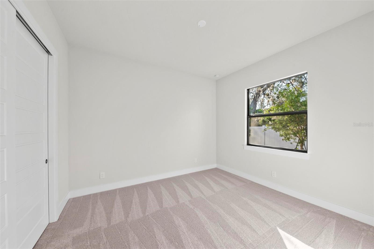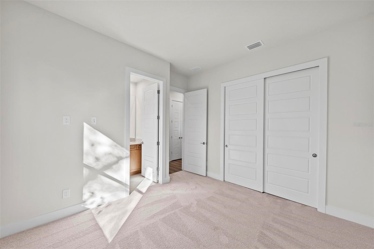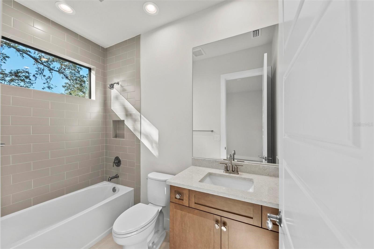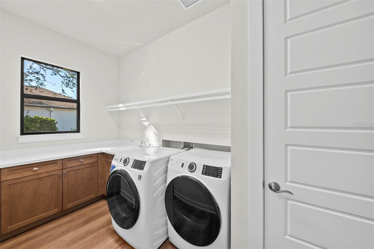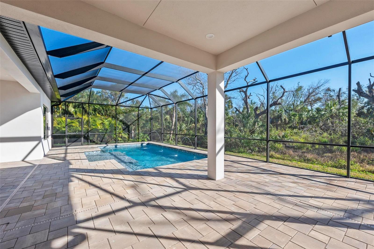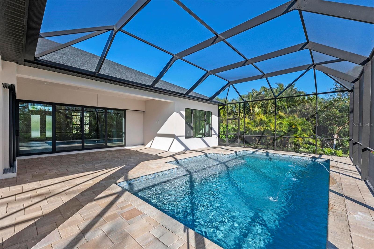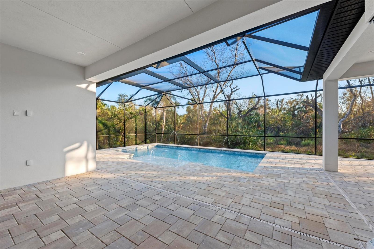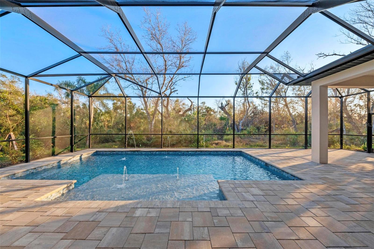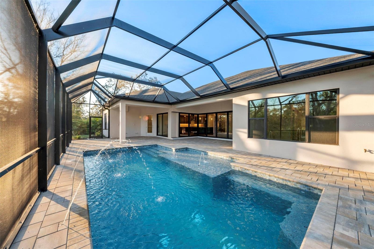11323 Rivers Bluff Circle, LAKEWOOD RANCH, FL 34202
Contact Broker IDX Sites Inc.
Schedule A Showing
Request more information
- MLS#: A4636246 ( Residential )
- Street Address: 11323 Rivers Bluff Circle
- Viewed: 180
- Price: $1,199,950
- Price sqft: $243
- Waterfront: No
- Year Built: 2025
- Bldg sqft: 4936
- Bedrooms: 4
- Total Baths: 3
- Full Baths: 3
- Garage / Parking Spaces: 3
- Days On Market: 254
- Additional Information
- Geolocation: 27.4157 / -82.4298
- County: MANATEE
- City: LAKEWOOD RANCH
- Zipcode: 34202
- Subdivision: Summerfield Village Subphase A
- Provided by: LEE WETHERINGTON REALTY
- Contact: Caroline Wetherington
- 949-734-9200

- DMCA Notice
-
DescriptionThis custom built Lee Wetherington home offers exceptional design and luxury in Lakewood Ranch's Summerfield Bluffs neighborhood. Situated on a beautiful private, wooded lot in this mature settled area, this home combines style, comfort, and high end finishes throughout. The open concept floor plan includes 4 bedrooms, 3 bathrooms and a spacious study. The 4th bedroom could also serve as a bonus room for a more casual living space and fun movie nights. The 12 ft ceilings in the expansive living room and dining room create a sense of openness, while the pocketing sliding glass doors with a disappearing corner seamlessly connect the interior to the covered outdoor living, outdoor dining, summer kitchen, and heated saltwater poolperfect for entertaining. The chef's kitchen features soft close cabinetry, Cambria quartz countertops, a large island with pendant lighting, GE Caf Stainless Steel Appliances, and a huge hidden walk in pantry. The luxurious primary suite includes two walk in closets and a spa like bathroom with a soaking tub, walk in shower with two showering stations, and double vanity. The additional guest bedrooms offer privacy and comfort for guests. The bonus room is ideal for movie nights or a 4th bedroom. Additional features include luxury vinyl flooring throughout the living areas, primary suite and bedroom 4, tile in all bathrooms and laundry room, carpet in bedroom 2 & 3, tray ceilings, washer and dryer, impact windows and doors throughout, and a 3 car garage with epoxy flooring. With a low HOA fee of only $96 per year, this home provides excellent value, along with a two year Builders Warranty and ten year structural warranty for added peace of mind. Dont miss this unique opportunity to experience the Lee Wetherington difference in the heart of Lakewood Ranchschedule your private showing today!
Property Location and Similar Properties
Features
Appliances
- Cooktop
- Dishwasher
- Disposal
- Microwave
Home Owners Association Fee
- 96.00
Association Name
- David Hart
Builder Name
- Lee Wetherington Homes LLC
Carport Spaces
- 0.00
Close Date
- 0000-00-00
Cooling
- Central Air
- Humidity Control
Country
- US
Covered Spaces
- 0.00
Exterior Features
- Outdoor Kitchen
Flooring
- Carpet
- Luxury Vinyl
- Tile
Garage Spaces
- 3.00
Heating
- Central
Insurance Expense
- 0.00
Interior Features
- Built-in Features
- High Ceilings
- Kitchen/Family Room Combo
Legal Description
- LOT 14 BLK D-1 SUMMERFIELD VILLAGE SUBPHASE A UNIT 2 TRACTS 304 & 305 PI#5841.1165/2
Levels
- One
Living Area
- 3073.00
Area Major
- 34202 - Bradenton/Lakewood Ranch/Lakewood Rch
Net Operating Income
- 0.00
New Construction Yes / No
- Yes
Occupant Type
- Owner
Open Parking Spaces
- 0.00
Other Expense
- 0.00
Parcel Number
- 584111652
Pets Allowed
- Breed Restrictions
- Yes
Pool Features
- Heated
Property Condition
- Completed
Property Type
- Residential
Roof
- Tile
Sewer
- Public Sewer
Tax Year
- 2024
Township
- 35S
Utilities
- Electricity Connected
- Natural Gas Connected
- Sewer Connected
View
- Trees/Woods
Views
- 180
Virtual Tour Url
- https://tours.vtourhomes.com/11323riversbluffcirbradentonfl
Water Source
- Public
Year Built
- 2025
Zoning Code
- PDR/WPE/



