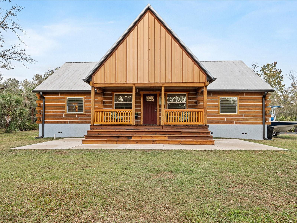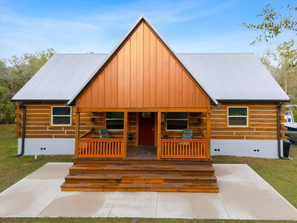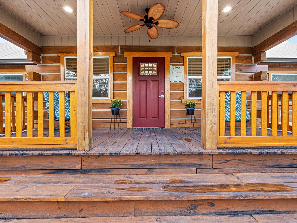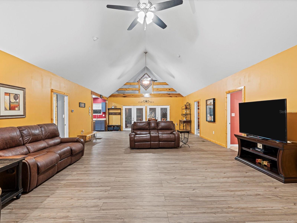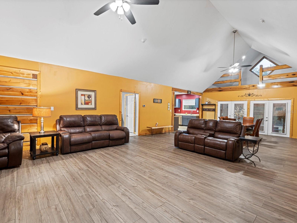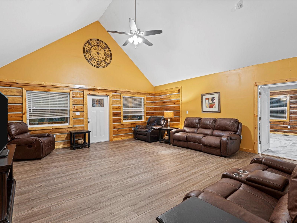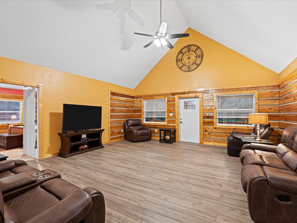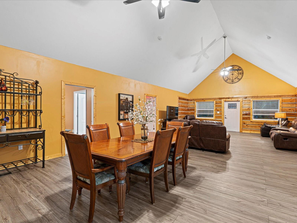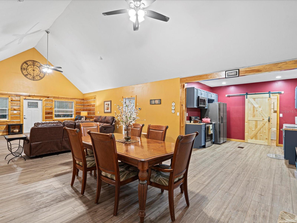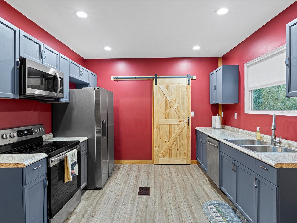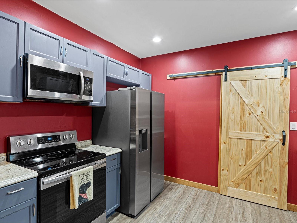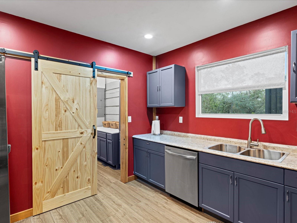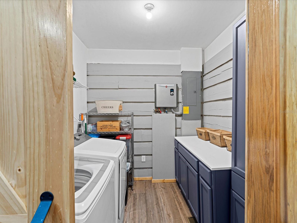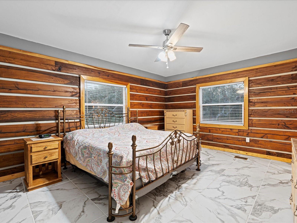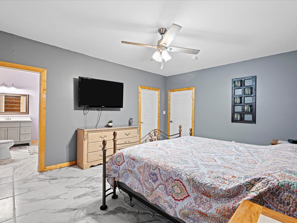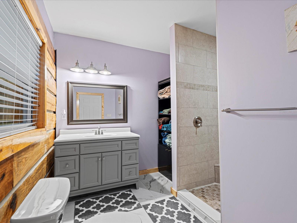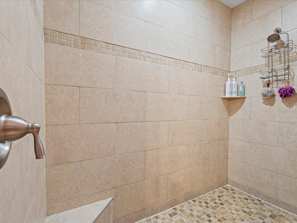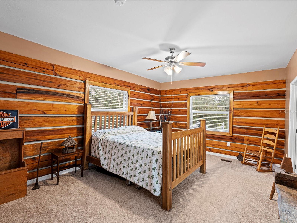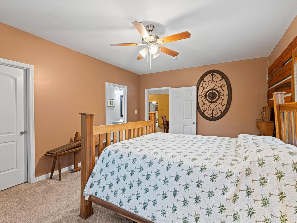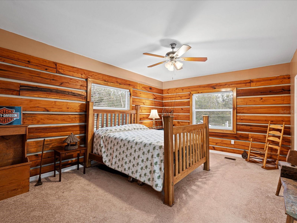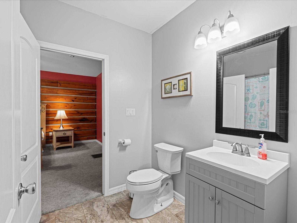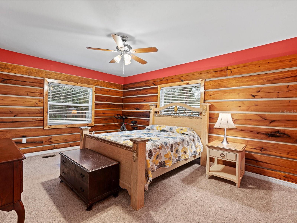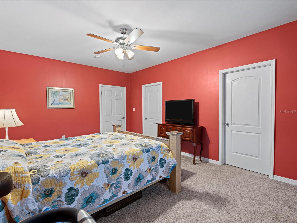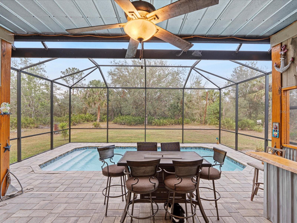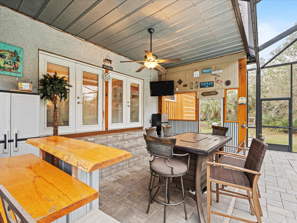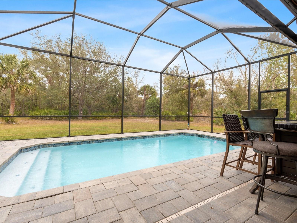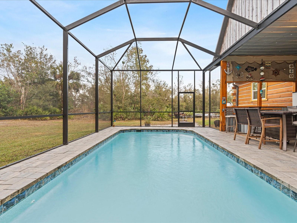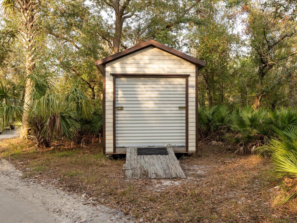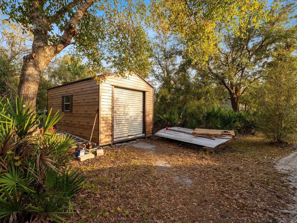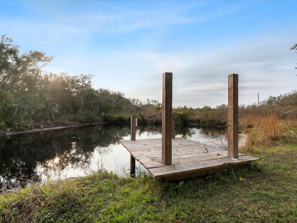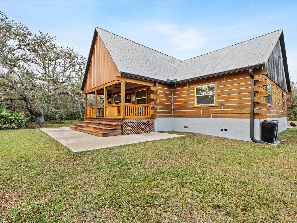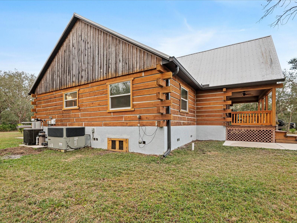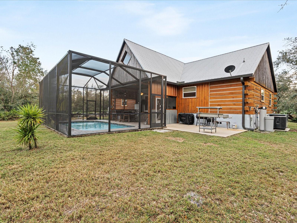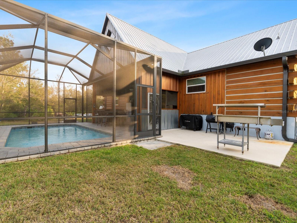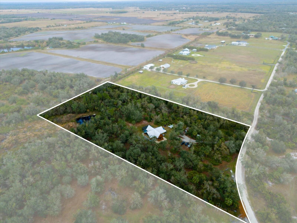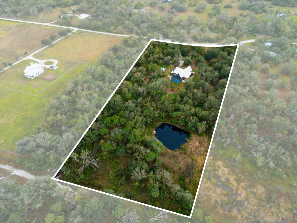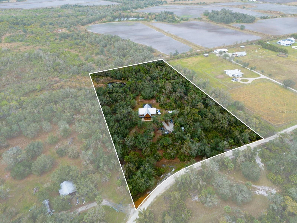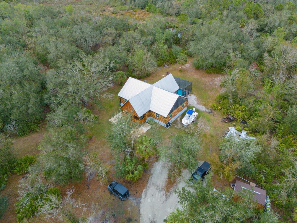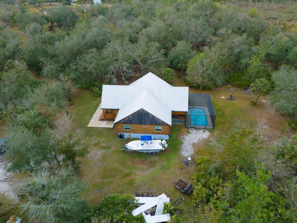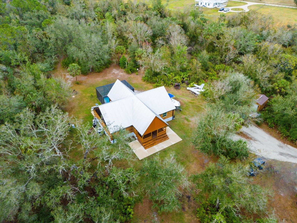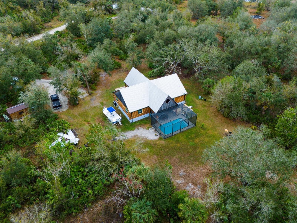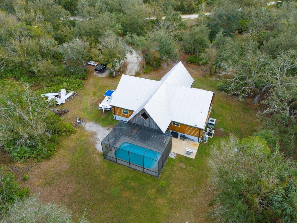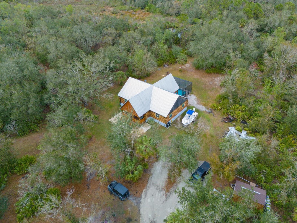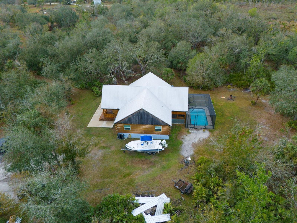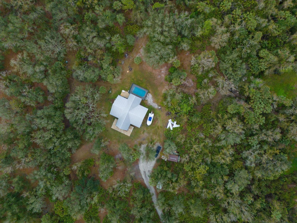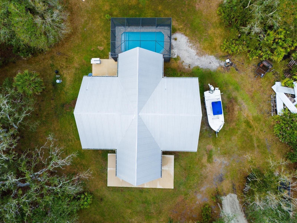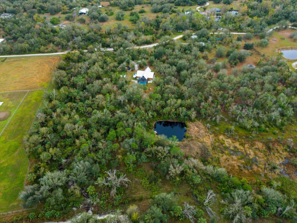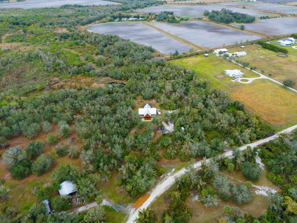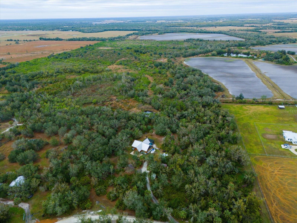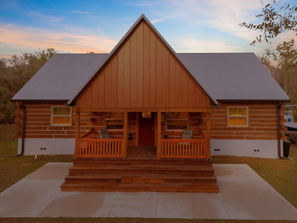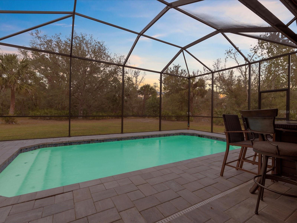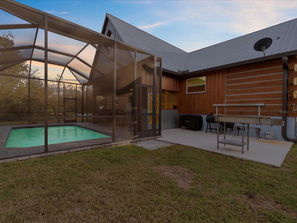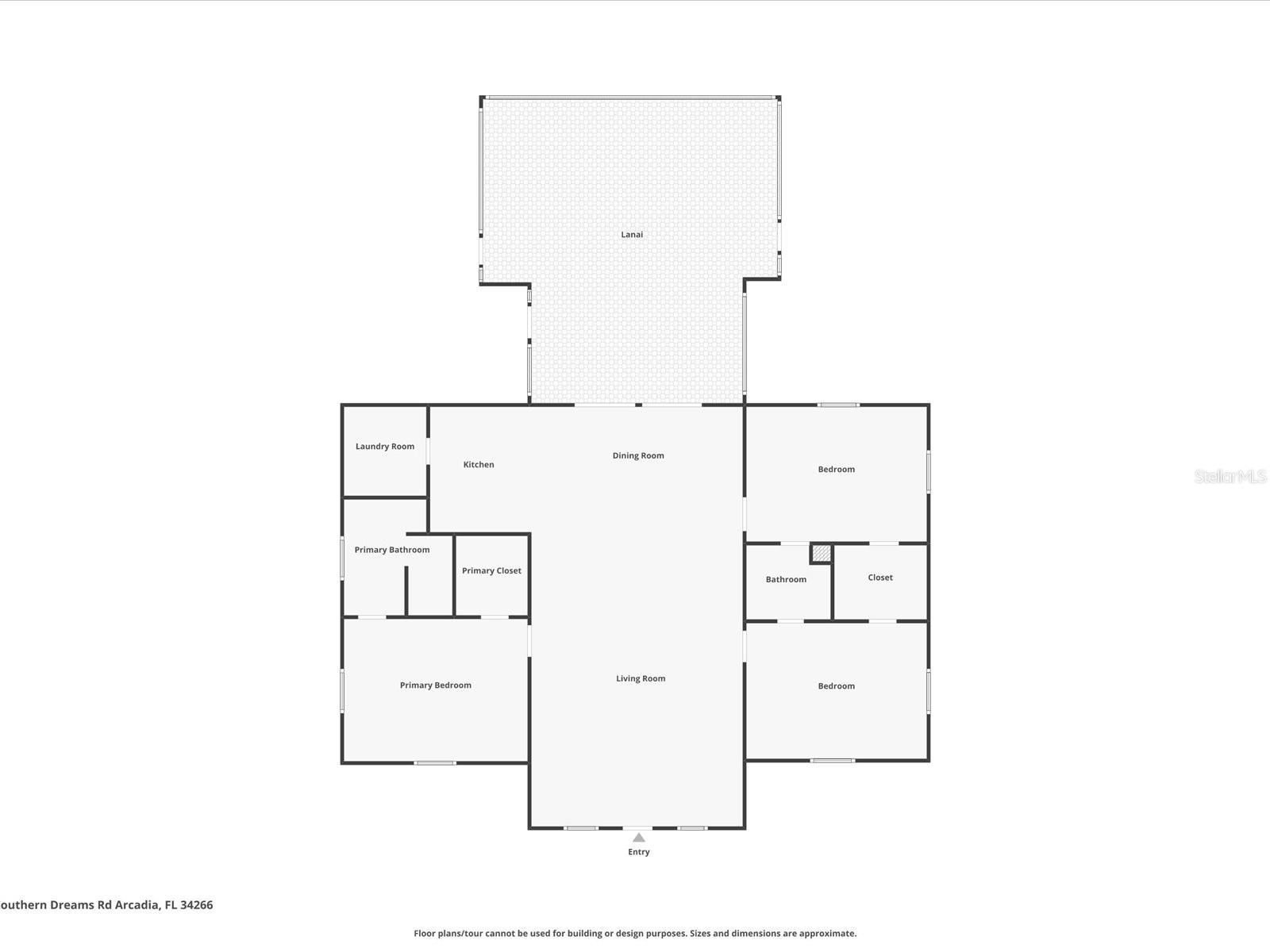9796 Southern Dreams Road, ARCADIA, FL 34269
Contact Broker IDX Sites Inc.
Schedule A Showing
Request more information
- MLS#: A4636113 ( Residential )
- Street Address: 9796 Southern Dreams Road
- Viewed: 80
- Price: $775,000
- Price sqft: $388
- Waterfront: No
- Year Built: 2020
- Bldg sqft: 1996
- Bedrooms: 3
- Total Baths: 2
- Full Baths: 2
- Days On Market: 160
- Additional Information
- Geolocation: 27.1292 / -82.0031
- County: DESOTO
- City: ARCADIA
- Zipcode: 34269
- Subdivision: Oak Knoll Dev
- Elementary School: Nocatee Elementary School
- Middle School: DeSoto Middle School
- High School: DeSoto County High School
- Provided by: SELLSTATE VISION REALTY SARASOTA
- Contact: Cassandra Miller
- 941-336-5400

- DMCA Notice
-
DescriptionDiscover a truly extraordinary property with this custom built log cabin, a rare gem in the heart of Florida. Set on nearly six acres of peaceful countryside, this home offers the perfect combination of privacy, tranquility, and modern conveniences, all while being just minutes from town. You are greeted by a covered front porch providing a cozy space to unwind and take in the surrounding nature. Inside, the open floor plan showcases soaring cathedral ceilings, creating a bright and spacious living area. This 3 bedroom, 2 bathroom home is thoughtfully designed, featuring a primary suite with a private ensuite bathroom and two additional bedrooms that share a convenient Jack and Jill bath. The kitchen is a chef's delight with stainless steel appliances, ample workspace, and easy flow to the dining area, where double French doors lead to the screened in lanai. A laundry room with built in cabinets and counter space adds practicality to the home. Outdoors, the heated pool, complete with a new salt cell generator, is the centerpiece of the expansive lanai, offering an ideal spot for relaxation and entertaining. Beyond the pool, the property features a stocked pond with a dock, perfect for fishing or simply enjoying the serene water views, all while two sheds provide extra storage or workspace. Modern upgrades and amenities include a whole house reverse osmosis system, a grinder pump septic system, and a new pressure tank for the well. The home is built to last with hurricane impact windows and a durable metal roof. This is not a kit home but a one of a kind masterpiece, crafted with care and distinction. Offering abundant wildlife, scenic views, and unmatched tranquility, this property is the ultimate retreat. Schedule a private showing today to experience the unique beauty of this custom log cabin.
Property Location and Similar Properties
Features
Appliances
- Cooktop
- Dishwasher
- Disposal
- Dryer
- Microwave
- Range
- Refrigerator
- Tankless Water Heater
- Washer
- Water Filtration System
- Water Softener
- Whole House R.O. System
Home Owners Association Fee
- 0.00
Carport Spaces
- 0.00
Close Date
- 0000-00-00
Cooling
- Central Air
Country
- US
Covered Spaces
- 0.00
Exterior Features
- Storage
Flooring
- Linoleum
- Tile
Garage Spaces
- 0.00
Heating
- Central
- Electric
High School
- DeSoto County High School
Insurance Expense
- 0.00
Interior Features
- Cathedral Ceiling(s)
- Ceiling Fans(s)
- Living Room/Dining Room Combo
- Open Floorplan
- Primary Bedroom Main Floor
- Window Treatments
Legal Description
- OAK KNOLL DEVELOPMENT THAT PART OF LOT 1 LYG N OF R/W (SOUTHERN DREAMS RD)MPDAF: LOT 1 LESS & EXCEPT FOLLOWING: SOUTHERNMOST 1.90 ACRES SLY PORTION OF LOT 1 OAK KNOLL DEV // TO ESMT(SOUTHERN DREAMS RD) OR 566/2163 OR 572/1702 INST:201314004293 INST:2 01914004169 INST:201914007594
Levels
- One
Living Area
- 1996.00
Lot Features
- In County
Middle School
- DeSoto Middle School
Area Major
- 34269 - Arcadia
Net Operating Income
- 0.00
Occupant Type
- Owner
Open Parking Spaces
- 0.00
Other Expense
- 0.00
Parcel Number
- 34-38-23-0098-0000-0010
Pool Features
- Child Safety Fence
- Heated
- In Ground
- Lighting
- Salt Water
Possession
- Close Of Escrow
Property Condition
- Completed
Property Type
- Residential
Roof
- Metal
School Elementary
- Nocatee Elementary School
Sewer
- Private Sewer
Style
- Cabin
Tax Year
- 2023
Township
- 38
Utilities
- Cable Available
- Electricity Connected
View
- Trees/Woods
Views
- 80
Virtual Tour Url
- https://www.zillow.com/view-imx/2c4b5c2e-9dc1-4e55-9584-baae578e49dd?setAttribution=mls&wl=true&initialViewType=pano&utm_source=dashboard
Water Source
- Well
Year Built
- 2020
Zoning Code
- A-5



