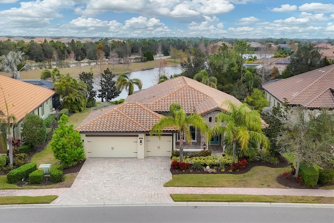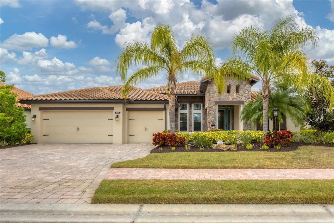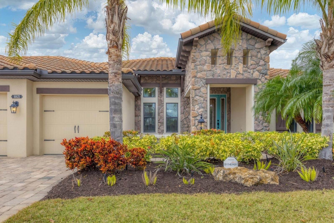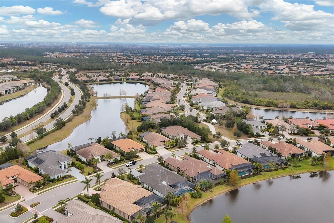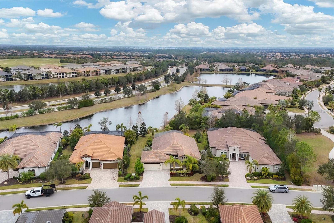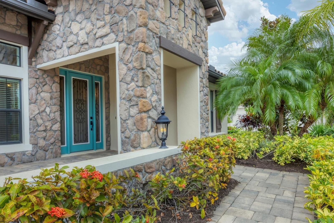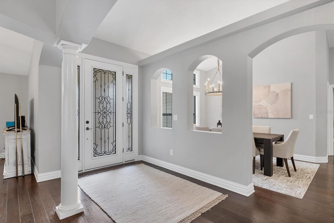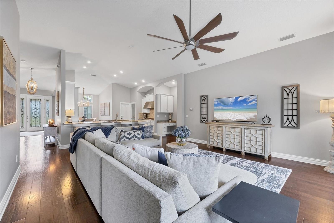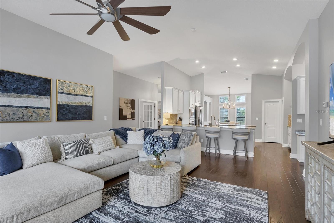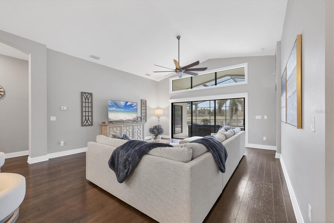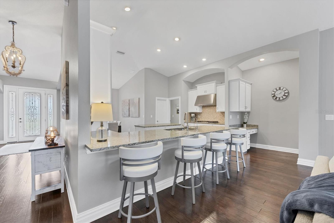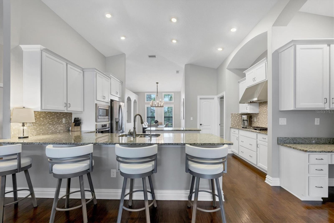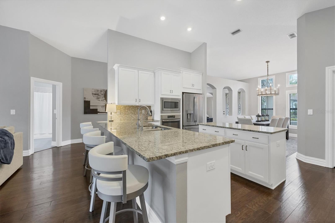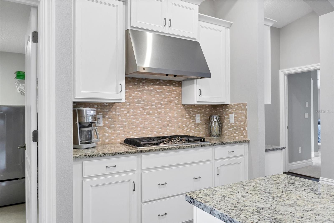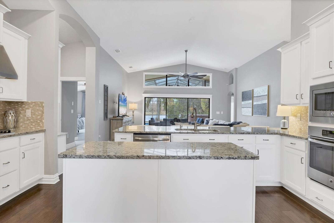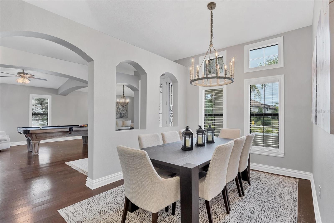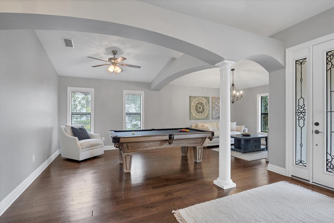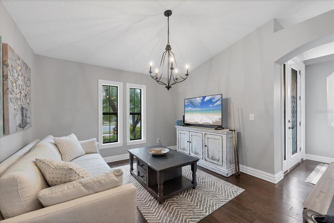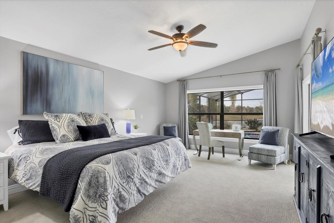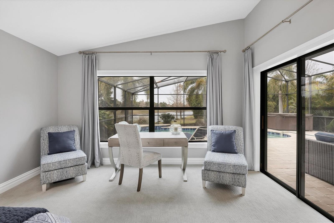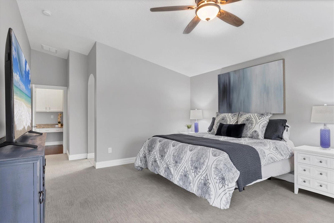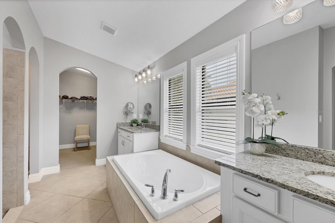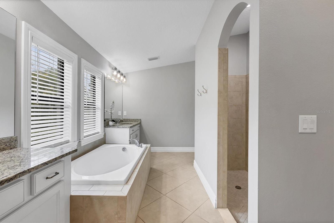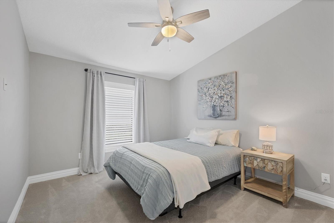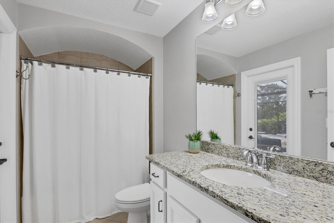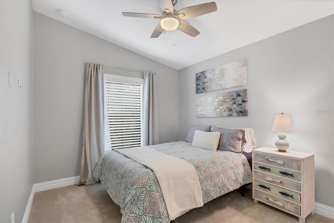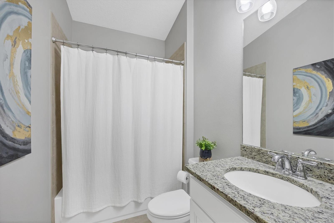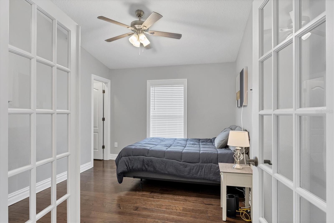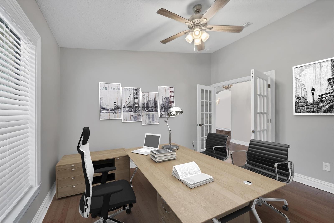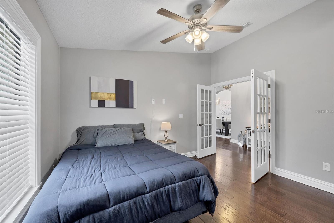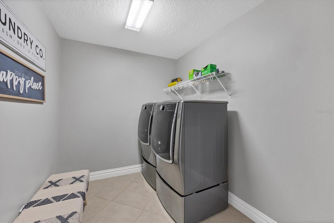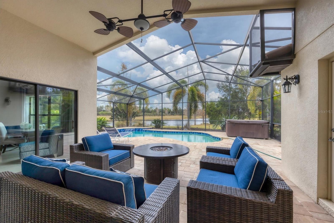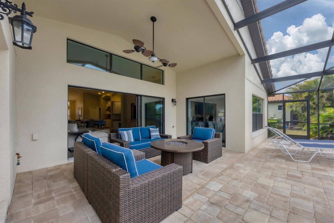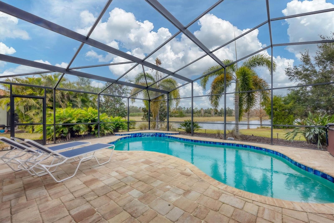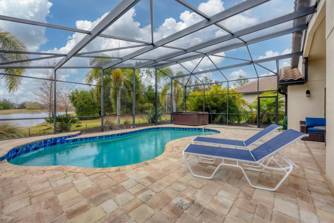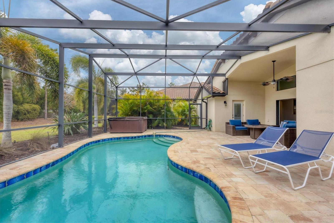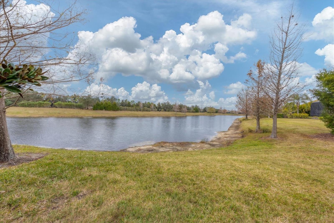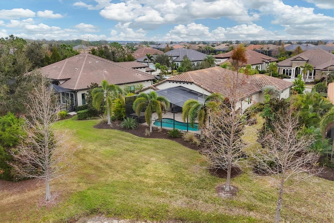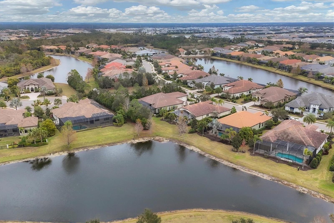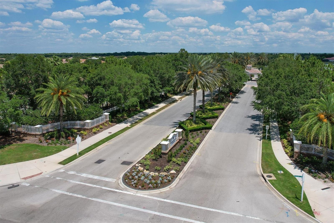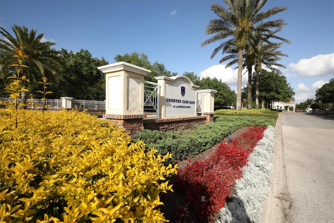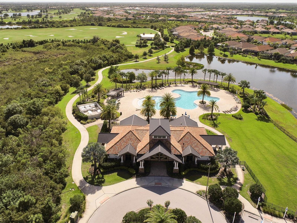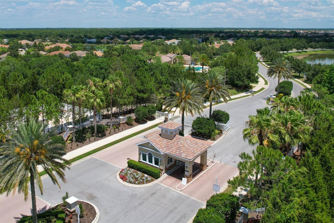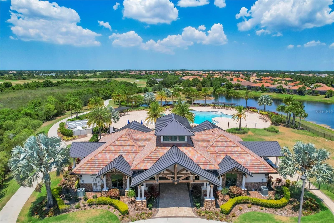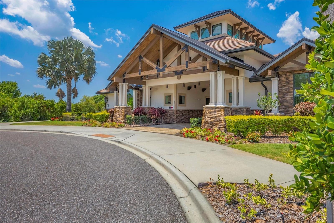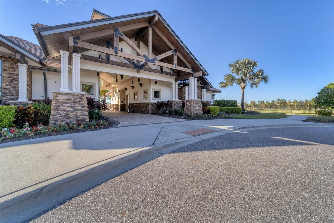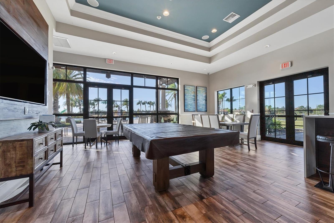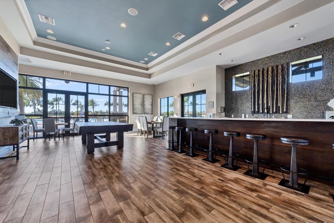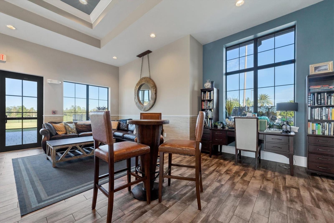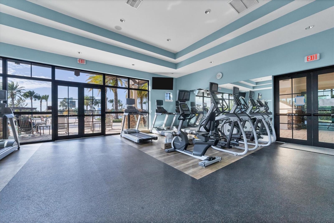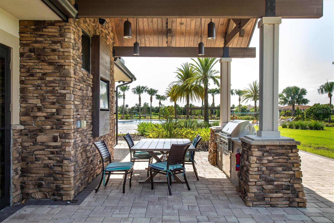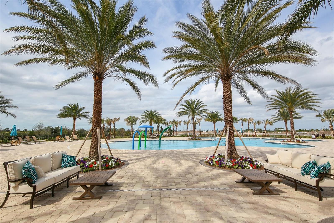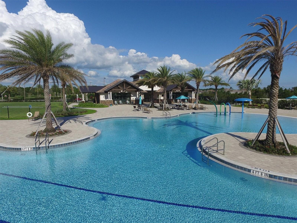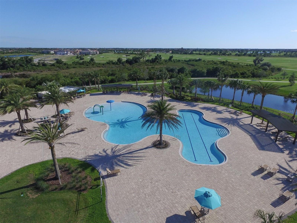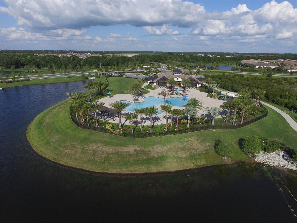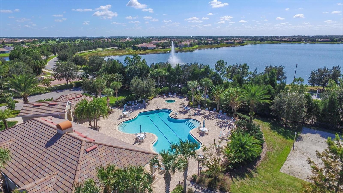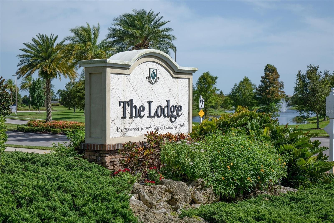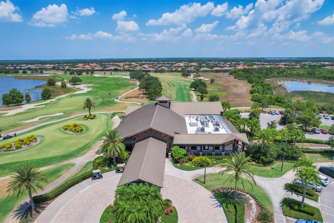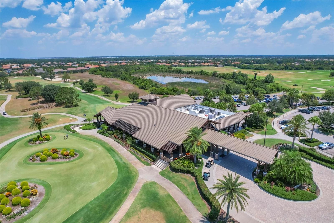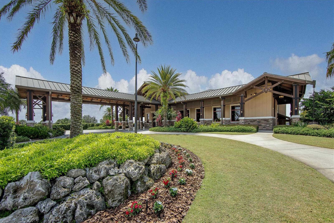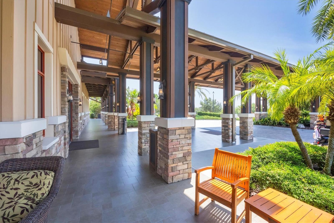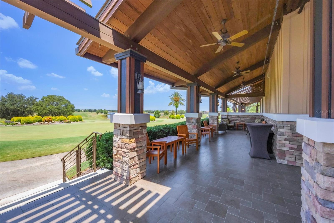16621 Berwick Terrace, LAKEWOOD RANCH, FL 34202
Contact Broker IDX Sites Inc.
Schedule A Showing
Request more information
- MLS#: A4635003 ( Residential )
- Street Address: 16621 Berwick Terrace
- Viewed: 52
- Price: $995,000
- Price sqft: $272
- Waterfront: Yes
- Waterfront Type: Pond
- Year Built: 2016
- Bldg sqft: 3658
- Bedrooms: 4
- Total Baths: 3
- Full Baths: 3
- Days On Market: 172
- Additional Information
- Geolocation: 27.4047 / -82.3705
- County: MANATEE
- City: LAKEWOOD RANCH
- Zipcode: 34202
- Subdivision: Country Club East At Lakewd Rn
- Elementary School: Robert E Willis
- Middle School: Nolan
- High School: Lakewood Ranch

- DMCA Notice
-
Description***SELLER OFFERING $15,000 CREDIT TOWARDS LWRCC MEMBERSHIP*** Exceptional value located in Country Club East's premiere Collingtree neighborhood, this stunning lake view, maintenance free home offers an open floor plan with 4 bedrooms, 3 full baths, a spacious room meant for an office/bonus/flex room and a 3 car garage. The gourmet kitchen boasts beautiful wood cabinetry, GE stainless steel appliances, timeless granite countertops, neutral tile backsplash and large island great for entertaining with seating. The great room features sliders that blend seamlessly to the outdoor entertaining areas with an inviting resort style pool with separate spa, and peaceful and private lake views. The spa like master suite is situated for complete privacy with an elegant ensuite bathroom featuring deep soaking tub, double vanities, walk in shower and huge master closet. Notable and unique features of this home include brand new carpeting in all bedrooms, AQUA water filtration system and water softener with insta hot water at the sink, tankless hot water heater, hurricane shutters and newer LG washer and dryer that convey with the home. Residents of Country Club East enjoy exclusive access to The Retreat, a resident only amenity center featuring a resort style lap pool, state of the art fitness facility, social gathering space, and outdoor kitchen. Additionally, the community offers two additional pools and numerous nature trails for outdoor recreation. Optional membership to the award winning Lakewood Ranch Golf and Country Club provides access to four championship golf courses, three clubhouses with dining, recently updated fitness and aquatics centers, 22 hard tru tennis courts, 20 pickleball courts, and bocce ball. Lakewood Ranch has been the Nation's Best Selling Master Planned Community for All Ages for the past 7 years in a row!! Don't miss this amazing opportunity! Call for your private showing today and start living the ultimate Florida lifestyle.
Property Location and Similar Properties
Features
Waterfront Description
- Pond
Appliances
- Built-In Oven
- Convection Oven
- Dishwasher
- Disposal
- Dryer
- Exhaust Fan
- Freezer
- Gas Water Heater
- Microwave
- Range
- Washer
- Water Filtration System
Association Amenities
- Golf Course
- Pool
- Spa/Hot Tub
Home Owners Association Fee
- 3945.00
Home Owners Association Fee Includes
- Guard - 24 Hour
- Common Area Taxes
- Pool
- Escrow Reserves Fund
- Maintenance Grounds
- Management
- Private Road
- Recreational Facilities
- Security
Association Name
- Aleyda Hage
Association Phone
- 941-210-4390
Builder Model
- Cortina SE
Builder Name
- Cardel Homes
Carport Spaces
- 0.00
Close Date
- 0000-00-00
Cooling
- Central Air
Country
- US
Covered Spaces
- 0.00
Exterior Features
- Hurricane Shutters
- Rain Gutters
- Sliding Doors
Flooring
- Carpet
- Hardwood
- Tile
Furnished
- Negotiable
Garage Spaces
- 3.00
Heating
- Central
High School
- Lakewood Ranch High
Insurance Expense
- 0.00
Interior Features
- Cathedral Ceiling(s)
- Ceiling Fans(s)
- Eat-in Kitchen
- Kitchen/Family Room Combo
- Living Room/Dining Room Combo
- Open Floorplan
- Primary Bedroom Main Floor
- Solid Wood Cabinets
- Stone Counters
- Thermostat
- Tray Ceiling(s)
- Walk-In Closet(s)
- Window Treatments
Legal Description
- LOT 16 COUNTRY CLUB EAST AT LAKEWOOD RANCH SP UU UNITS 1B & 1C A/K/A COLLINGTREE PI#5863.1880/9
Levels
- One
Living Area
- 2622.00
Lot Features
- Landscaped
- Level
- Near Golf Course
- Private
- Sidewalk
- Paved
Middle School
- Nolan Middle
Area Major
- 34202 - Bradenton/Lakewood Ranch/Lakewood Rch
Net Operating Income
- 0.00
Occupant Type
- Owner
Open Parking Spaces
- 0.00
Other Expense
- 0.00
Parcel Number
- 586318809
Parking Features
- Driveway
- Garage Door Opener
- Golf Cart Garage
Pets Allowed
- Number Limit
- Yes
Pool Features
- Heated
- In Ground
- Lighting
- Outside Bath Access
- Salt Water
- Screen Enclosure
- Tile
Possession
- Close Of Escrow
Property Type
- Residential
Roof
- Tile
School Elementary
- Robert E Willis Elementary
Sewer
- Public Sewer
Tax Year
- 2024
Township
- 35
Utilities
- Cable Connected
- Electricity Connected
- Natural Gas Connected
- Public
- Sewer Connected
- Underground Utilities
- Water Connected
View
- Trees/Woods
- Water
Views
- 52
Virtual Tour Url
- https://cmsphotography.hd.pics/16621-Berwick-Terrace/idx
Water Source
- Public
Year Built
- 2016
Zoning Code
- A/PDMU



