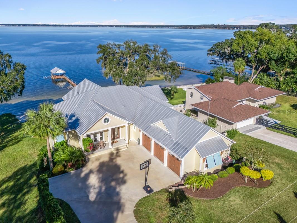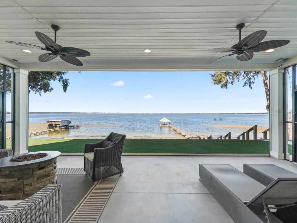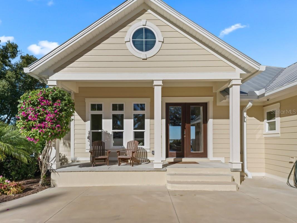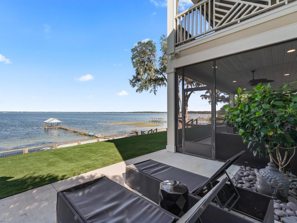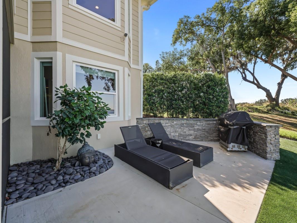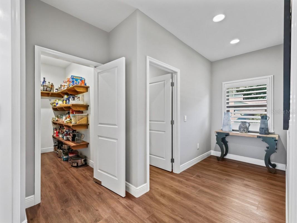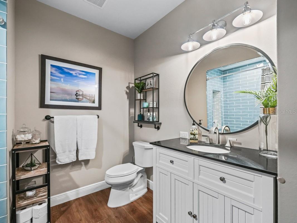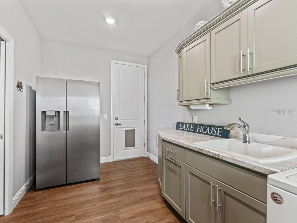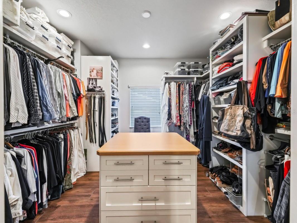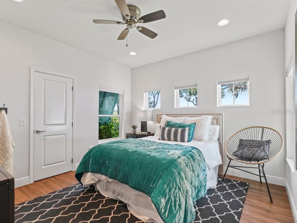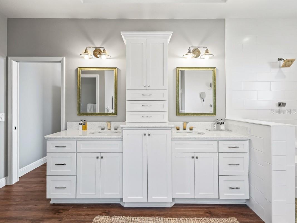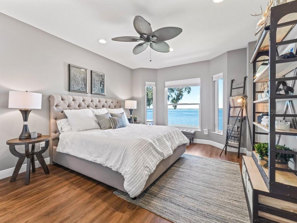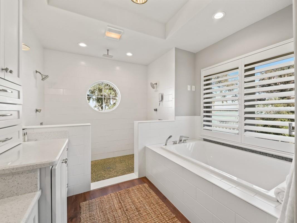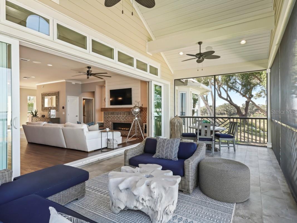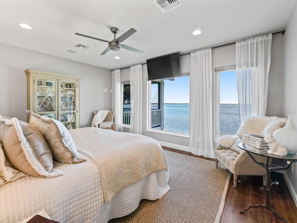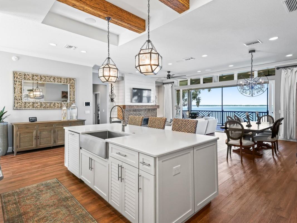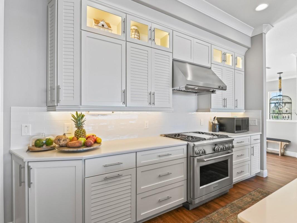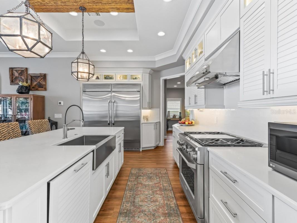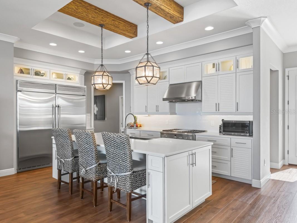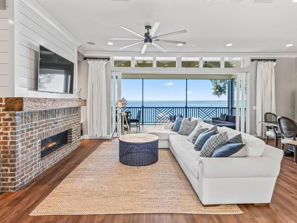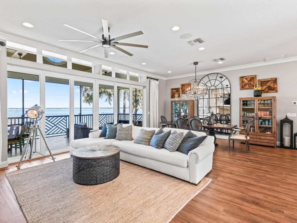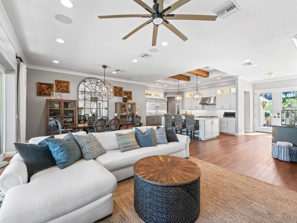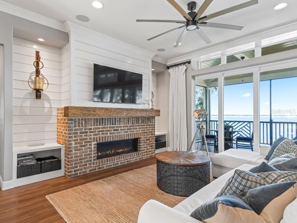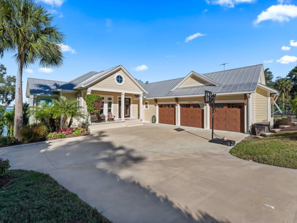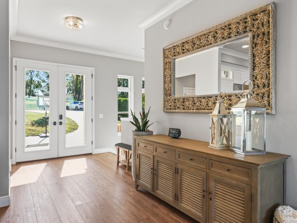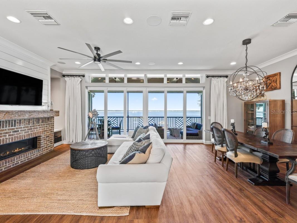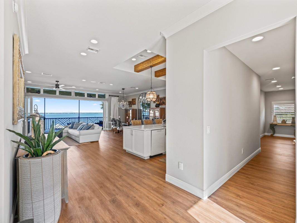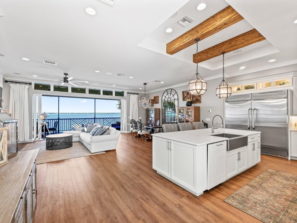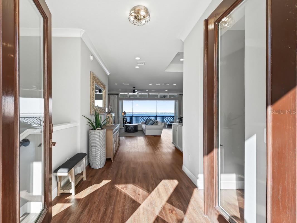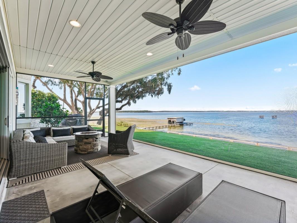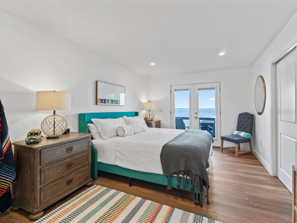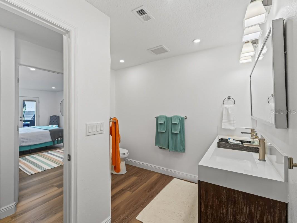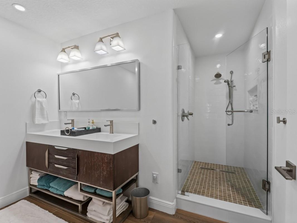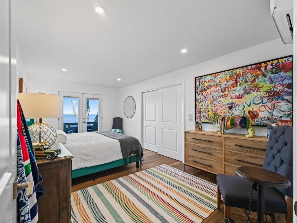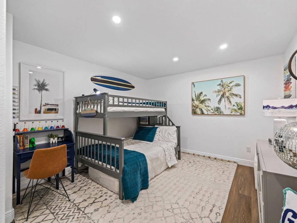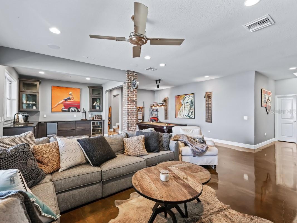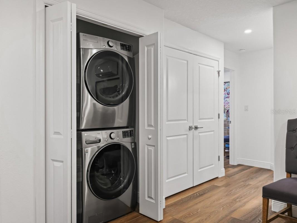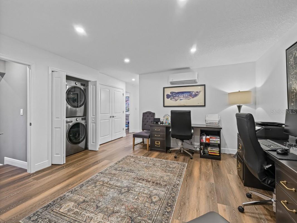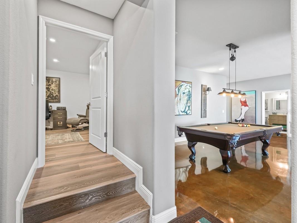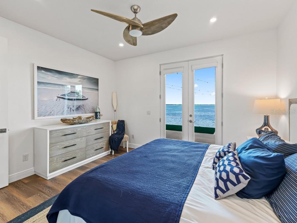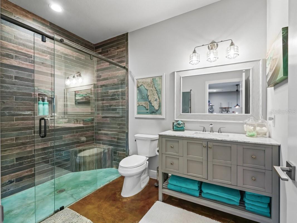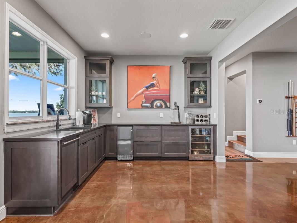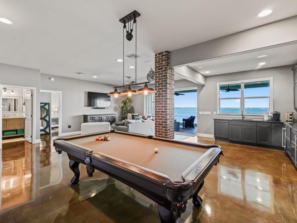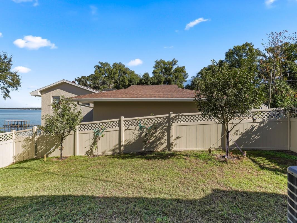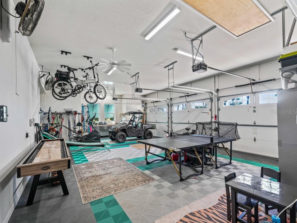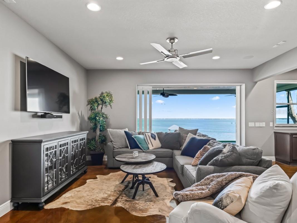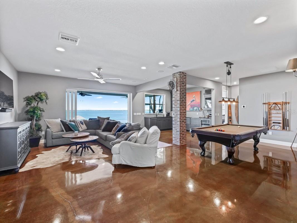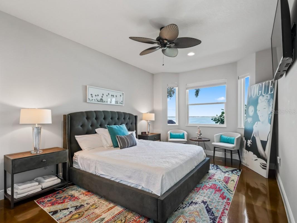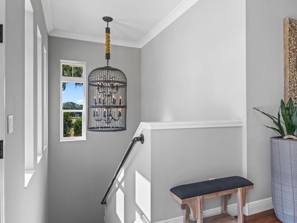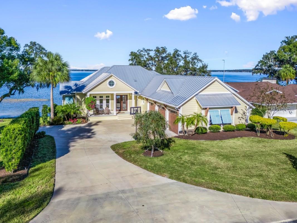12943 Sunset Harbor Road, WEIRSDALE, FL 32195
Contact Broker IDX Sites Inc.
Schedule A Showing
Request more information
- MLS#: A4634915 ( Residential )
- Street Address: 12943 Sunset Harbor Road
- Viewed: 162
- Price: $2,490,000
- Price sqft: $331
- Waterfront: Yes
- Wateraccess: Yes
- Waterfront Type: Lake
- Year Built: 2018
- Bldg sqft: 7527
- Bedrooms: 7
- Total Baths: 4
- Full Baths: 4
- Garage / Parking Spaces: 3
- Days On Market: 173
- Additional Information
- Geolocation: 28.9922 / -81.938
- County: MARION
- City: WEIRSDALE
- Zipcode: 32195
- Subdivision: Lake Weir
- Elementary School: Stanton Weirsdale Elem. School
- Middle School: Lake Weir Middle School
- High School: Lake Weir High School
- Provided by: FLATFEE.COM
- Contact: Cliff Glansen
- 954-965-3990

- DMCA Notice
-
DescriptionThis stunning 7 bedroom, 4 bathroom Lakefront home, built in 2018, offers an abundance of luxurious features. W/ almost all bedrooms providing breathtaking views of Lake Weir, this property is designed for both relaxation & entertaining. Slider doors open to upper & lower screened in balconies, allowing seamless indoor outdoor living. The home boasts an aluminum roof, 3 car A/C garage, dog run, private dock w/ boat lift, upper & lower W/D, outdoor spa overlooking the turfed bluff, sandy beach, & private dock. The spacious master suite offers a large walk in built out closet plus island, a double stand up shower complemented by a tub for ultimate comfort w/ endless views of the lake. Large laundry room with folding's space, laundry sink & fridge. The lower level of the house is an entertainer's dream, offering 3 spacious bedrooms w. gorgeous lake views, along w/ 2 full bathrooms for convenience, a versatile office space or game room flexible to suit your needs, lower level washer/dryer, a bunk bedroom with full closet offers ultimate privacy ideal for guests or the littles. This expansive lower level also features a half kitchen with ice machine, dishwasher, full sink, drink fridge, build in upper and lower cabinets alongside a pool table area and family room for added fun. Enjoy convenient access to 3 lakeside restaurants by boat, a hot tub for relaxing evenings, a boat lift to easily launch your watercraft(s), fishing off your private dock, park & so much more.
Property Location and Similar Properties
Features
Waterfront Description
- Lake
Appliances
- Dishwasher
- Disposal
- Dryer
- Range
- Refrigerator
- Washer
Home Owners Association Fee
- 0.00
Carport Spaces
- 0.00
Close Date
- 0000-00-00
Cooling
- Central Air
Country
- US
Covered Spaces
- 0.00
Exterior Features
- Awning(s)
- Lighting
Flooring
- Tile
- Vinyl
Garage Spaces
- 3.00
Heating
- Central
High School
- Lake Weir High School
Insurance Expense
- 0.00
Interior Features
- Built-in Features
- Ceiling Fans(s)
- Eat-in Kitchen
- Split Bedroom
Legal Description
- SEC 19 TWP 17 RGE 24 E 90 FT OF W 210 FT OF E 330 FT OF GOVT LOT 1 EXC S 962 FT THEREOF AKA TRACT A TOGETHER WITH 25 FT EASEMENT ACROSS N 25 FT OF S 962.1 FT OF E 330 FT OF GOVT LOT 1
Levels
- Two
Living Area
- 5046.00
Middle School
- Lake Weir Middle School
Area Major
- 32195 - Weirsdale
Net Operating Income
- 0.00
Occupant Type
- Owner
Open Parking Spaces
- 0.00
Other Expense
- 0.00
Parcel Number
- 49316-002-00
Parking Features
- Driveway
Property Type
- Residential
Roof
- Metal
School Elementary
- Stanton-Weirsdale Elem. School
Sewer
- Septic Tank
Tax Year
- 2024
Township
- 17S
Utilities
- Electricity Connected
Views
- 162
Virtual Tour Url
- https://www.propertypanorama.com/instaview/stellar/A4634915
Water Source
- Well
Year Built
- 2018
Zoning Code
- R1



