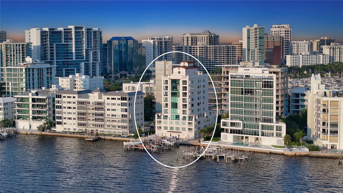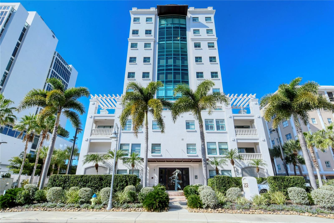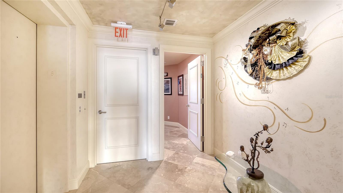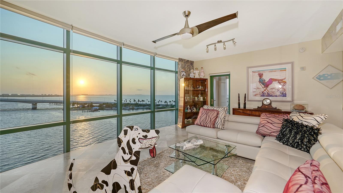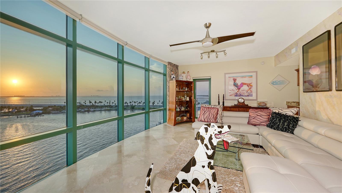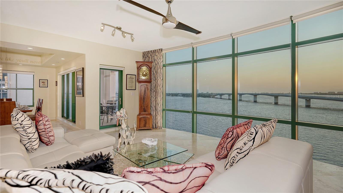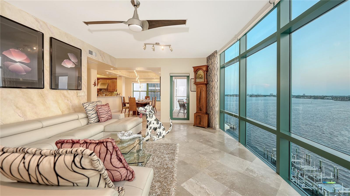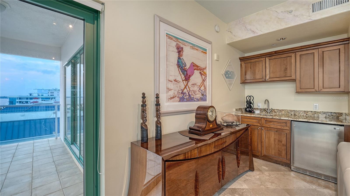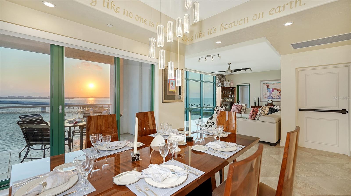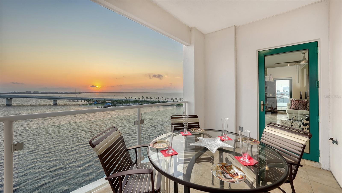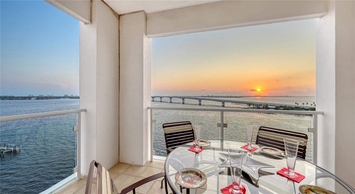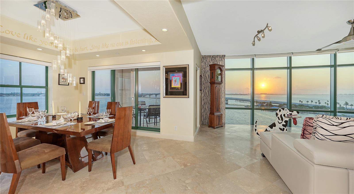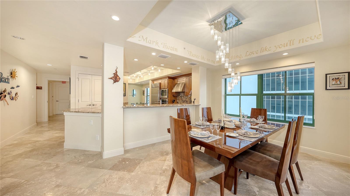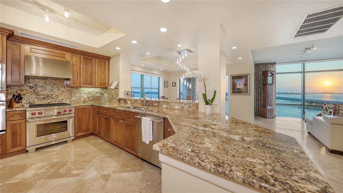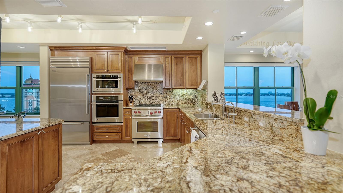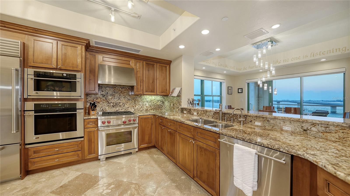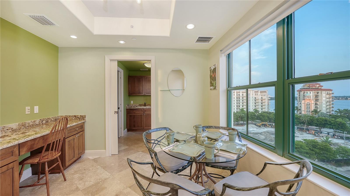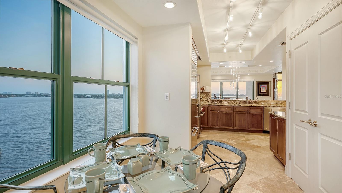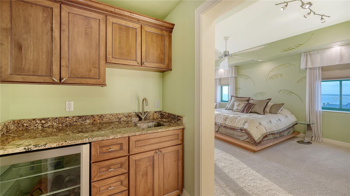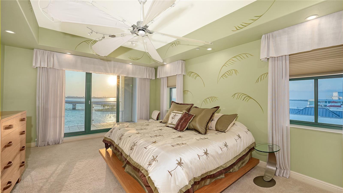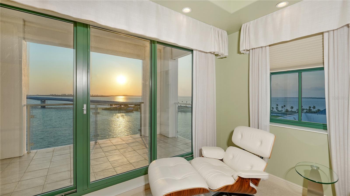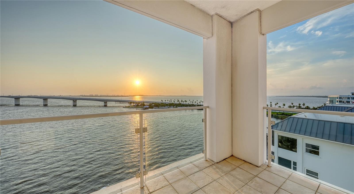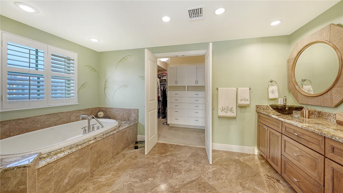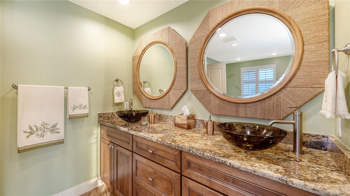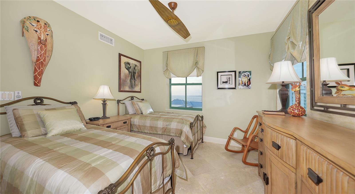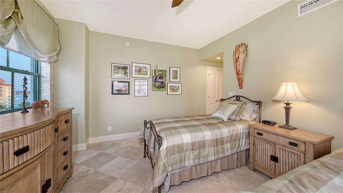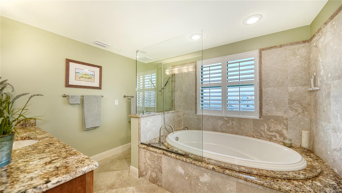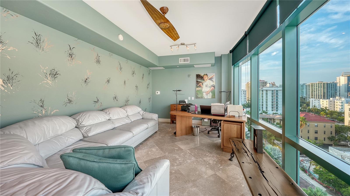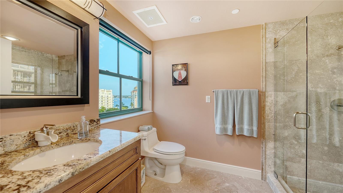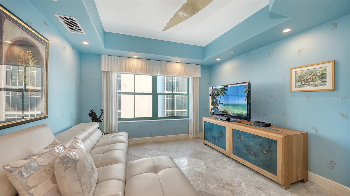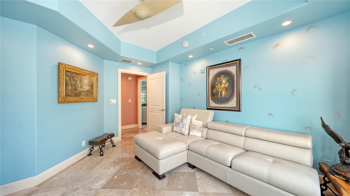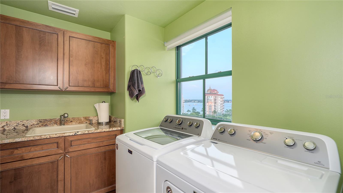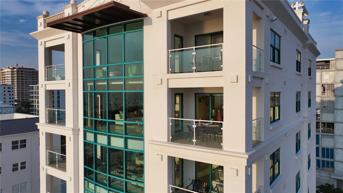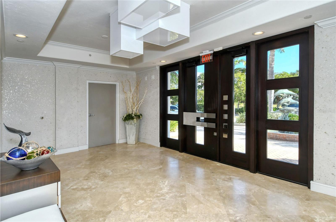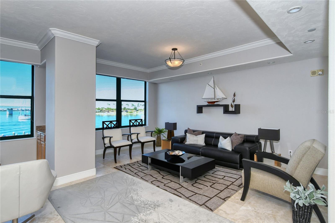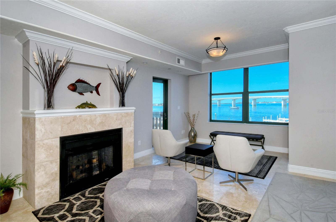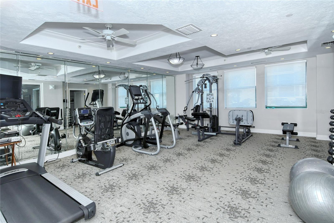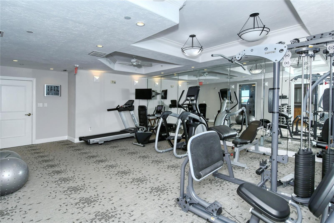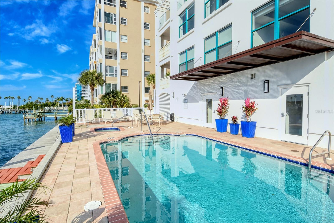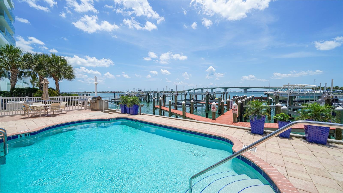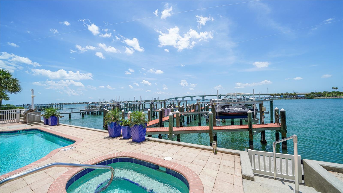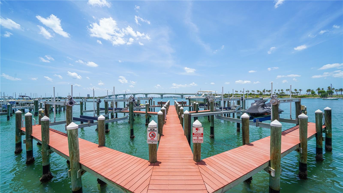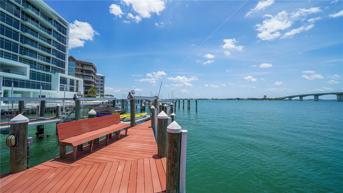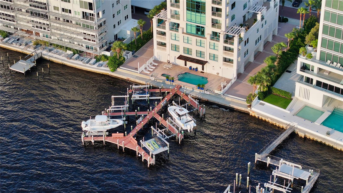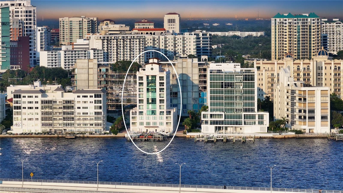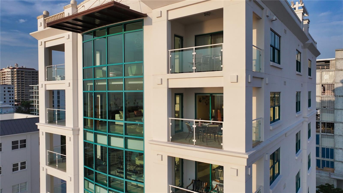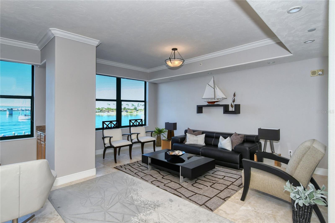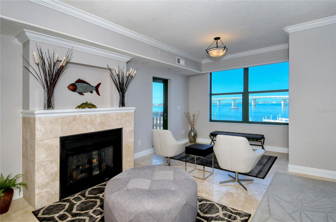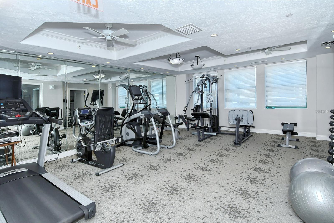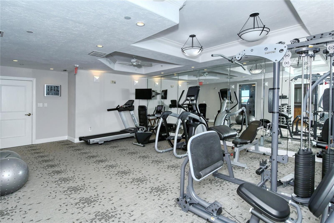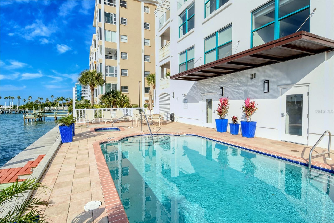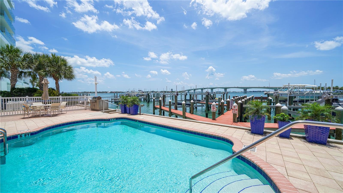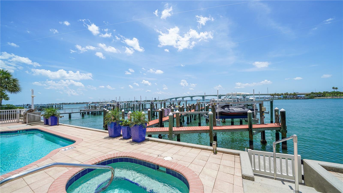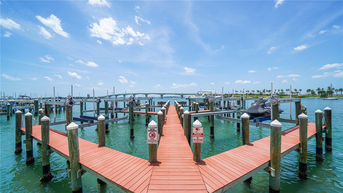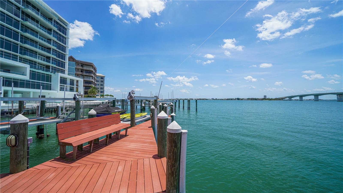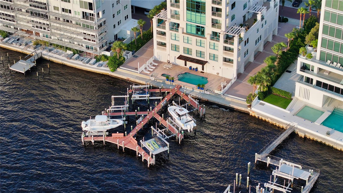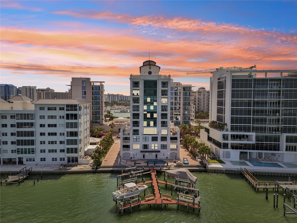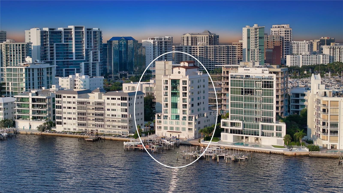258 Golden Gate Point 801, SARASOTA, FL 34236
Contact Broker IDX Sites Inc.
Schedule A Showing
Request more information
- MLS#: A4633477 ( Residential )
- Street Address: 258 Golden Gate Point 801
- Viewed: 83
- Price: $3,799,000
- Price sqft: $1,168
- Waterfront: Yes
- Wateraccess: Yes
- Waterfront Type: Bay/Harbor
- Year Built: 2004
- Bldg sqft: 3253
- Bedrooms: 3
- Total Baths: 4
- Full Baths: 3
- 1/2 Baths: 1
- Garage / Parking Spaces: 2
- Days On Market: 176
- Additional Information
- Geolocation: 27.3332 / -82.5509
- County: SARASOTA
- City: SARASOTA
- Zipcode: 34236
- Subdivision: Majestic Bay
- Building: Majestic Bay
- Provided by: COLDWELL BANKER REALTY
- Contact: Roger Pettingell
- 941-383-6411

- DMCA Notice
-
DescriptionExperience the perfect blend of contemporary downtown living and breathtaking bay and city views in this rarely available three bedroom plus media room residence at Majestic Bay. Nestled in the desirable Golden Gate Point enclave, this exclusive and beautifully updated residence offers unparalleled access to Sarasotas vibrant city center, with museums, fine dining, cultural events, and the Sarasota Bayfront just steps away. Occupying the entire eighth floor, this nearly 3,000 square foot home offers the privacy and spaciousness of a single family residence. Panoramic vistas of Sarasota Bay, the John Ringling Bridge, and the city skyline grace every room, complemented by stunning sunsets that enhance the living experience. The residence is accessed via a private elevator directly to the foyer, creating a seamless entry into this sophisticated getaway. The thoughtfully designed interior features travertine flooring, sleek stone finishes, and walls of impact windows that flood the space with natural light. The gourmet kitchen is equipped with wood stained shaker style cabinetry, granite countertops, stainless steel appliances including a Wolf gas range and built in oven, an extended breakfast bar, and a charming breakfast nook with built in desk. Its open concept design flows effortlessly into the formal dining and living areas, ideal for entertaining or relaxed evenings at home. The primary suite is a tranquil escape, positioned in the southeastern corner for privacy. This spacious retreat features an en suite bathroom, expansive walk in closet, and direct access to one of the homes two terraces. Two guest suites, both with walk in closets, and a versatile den are arranged in a split layout to ensure privacy for all. Two north and south facing terraces extend the living areas while showcasing stunning views of Sarasota Bay and the iconic John Ringling Bridge. Majestic Bay, a boutique community of just ten residences, offers exceptional amenities designed to elevate your lifestyle. Residents enjoy a club room, library, fitness center, heated pool and spa, and a summer kitchen on the pool deck. The rooftop terrace provides an ideal space for entertaining while enjoying unparalleled city and bay views. Adding to its appeal, this residence includes its own deep water dock and 10,000 pound lift, making it a boaters dream.
Property Location and Similar Properties
Features
Waterfront Description
- Bay/Harbor
Appliances
- Built-In Oven
- Dishwasher
- Disposal
- Dryer
- Microwave
- Range
- Range Hood
- Refrigerator
- Washer
- Wine Refrigerator
Association Amenities
- Elevator(s)
- Fitness Center
- Maintenance
- Pool
- Recreation Facilities
- Storage
- Vehicle Restrictions
Home Owners Association Fee
- 0.00
Home Owners Association Fee Includes
- Pool
- Escrow Reserves Fund
- Insurance
- Maintenance Structure
- Maintenance Grounds
- Management
- Pest Control
- Recreational Facilities
- Sewer
- Trash
- Water
Association Name
- BRIAN RIVENBARK - SUNSTATE ASSOC MGMT
Association Phone
- 941-870-4920
Builder Model
- SUNSET
Carport Spaces
- 0.00
Close Date
- 0000-00-00
Cooling
- Central Air
- Zoned
Country
- US
Covered Spaces
- 0.00
Exterior Features
- Balcony
- French Doors
- Lighting
- Sidewalk
- Sliding Doors
- Storage
Flooring
- Carpet
- Travertine
Garage Spaces
- 2.00
Heating
- Central
- Electric
- Zoned
Insurance Expense
- 0.00
Interior Features
- Built-in Features
- Ceiling Fans(s)
- Eat-in Kitchen
- Elevator
- High Ceilings
- Living Room/Dining Room Combo
- Open Floorplan
- Solid Surface Counters
- Solid Wood Cabinets
- Split Bedroom
- Stone Counters
- Tray Ceiling(s)
- Walk-In Closet(s)
- Wet Bar
- Window Treatments
Legal Description
- UNIT 801
- MAJESTIC BAY
Levels
- One
Living Area
- 3031.00
Lot Features
- Cul-De-Sac
- Flood Insurance Required
- FloodZone
- City Limits
- Near Golf Course
- Near Marina
- Sidewalk
- Street Brick
Area Major
- 34236 - Sarasota
Net Operating Income
- 0.00
Occupant Type
- Owner
Open Parking Spaces
- 0.00
Other Expense
- 0.00
Parcel Number
- 2010094009
Parking Features
- Deeded
- Driveway
- Garage Door Opener
- Garage Faces Side
- Ground Level
- Guest
- On Street
- Basement
Pets Allowed
- Cats OK
- Dogs OK
- Number Limit
- Size Limit
Pool Features
- Deck
- Gunite
- Heated
- In Ground
- Lighting
Property Type
- Residential
Roof
- Concrete
Sewer
- Public Sewer
Style
- Custom
- Elevated
Tax Year
- 2023
Township
- 36
Unit Number
- 801
Utilities
- Cable Available
- Electricity Connected
- Natural Gas Connected
- Phone Available
- Public
- Sewer Connected
- Water Connected
View
- City
- Water
Views
- 83
Virtual Tour Url
- https://media.showingtimeplus.com/sites/aaojlaq/unbranded
Water Source
- Public
Year Built
- 2004
Zoning Code
- RMF5



