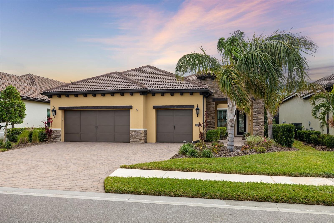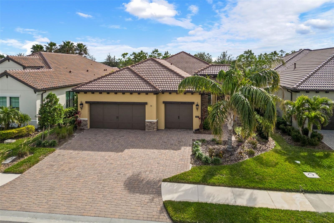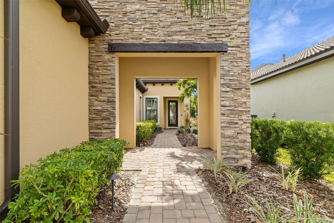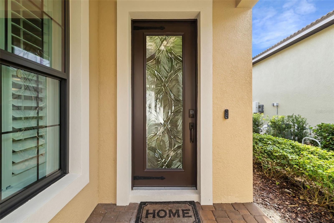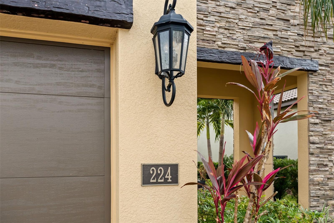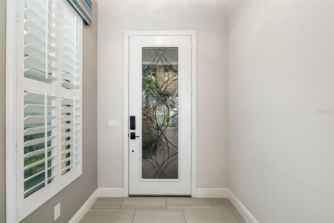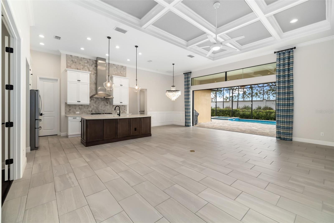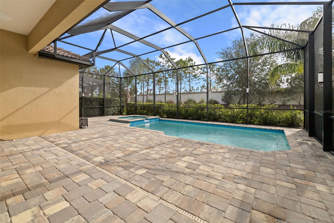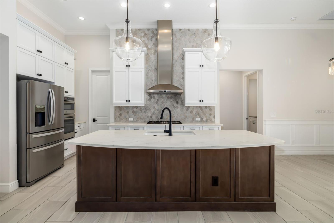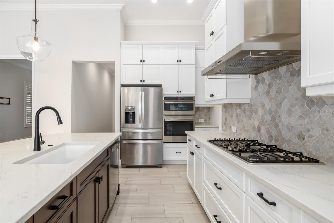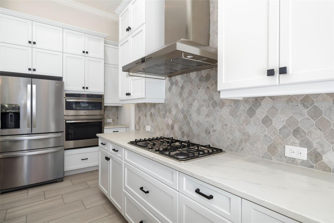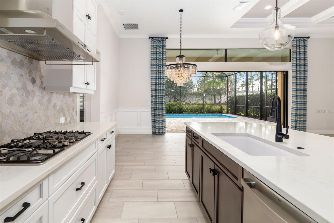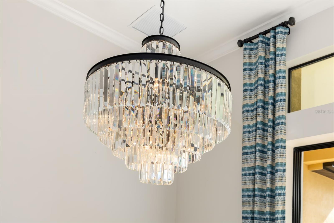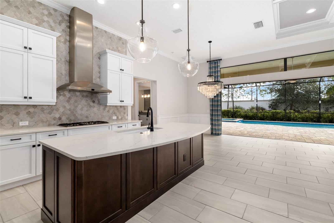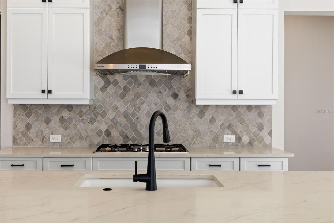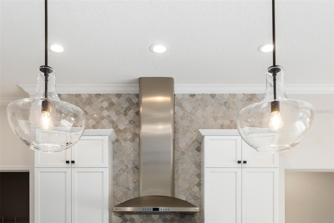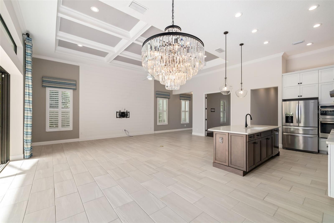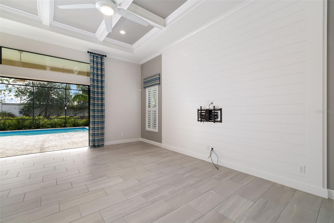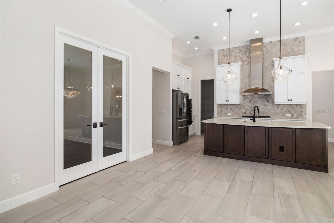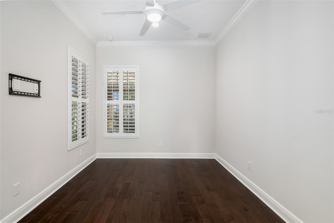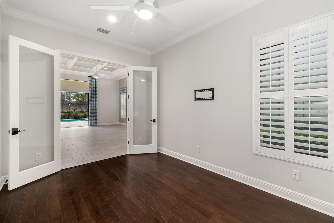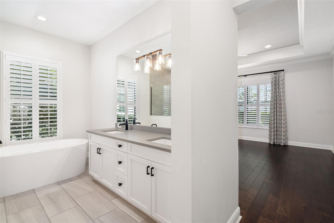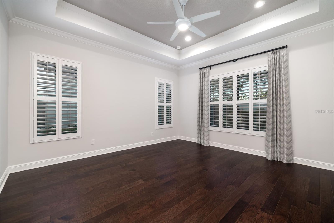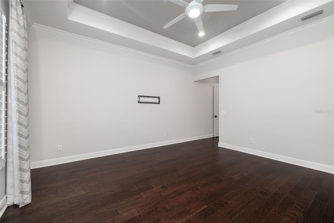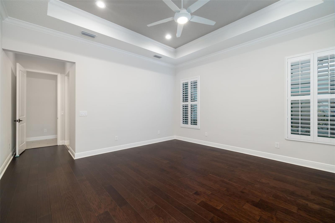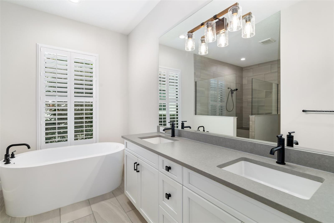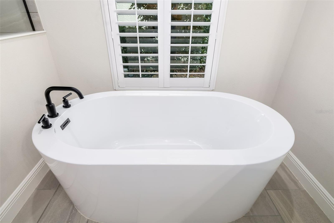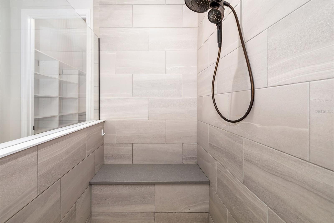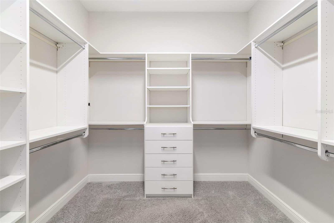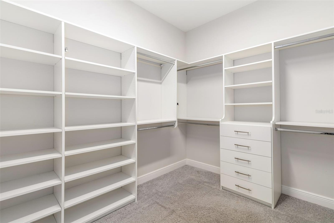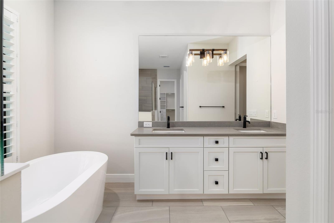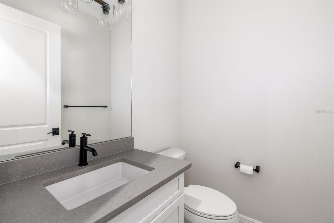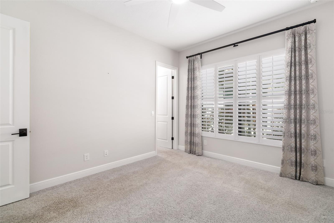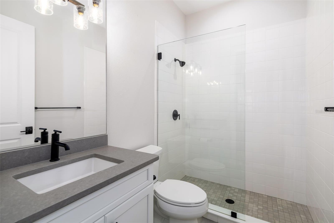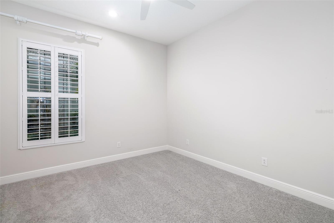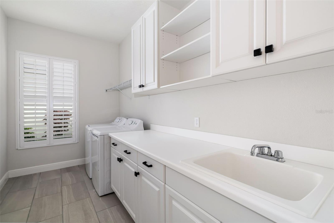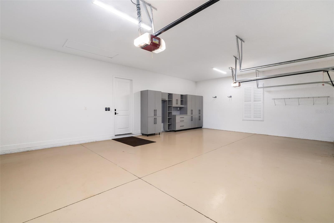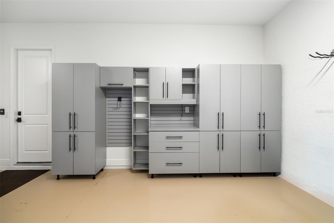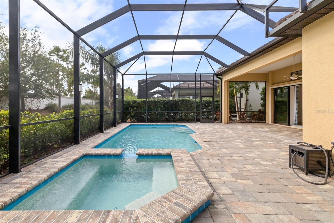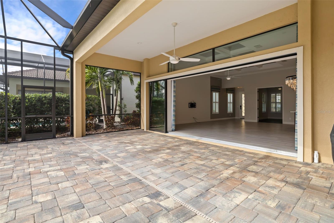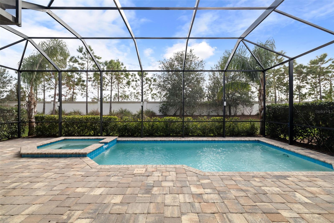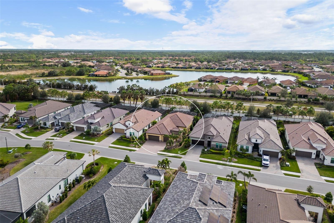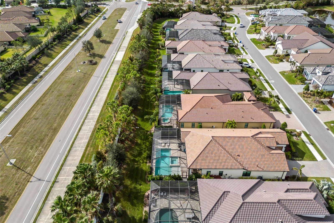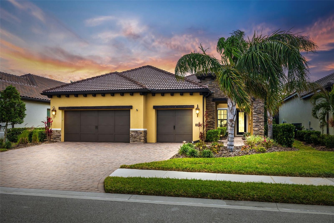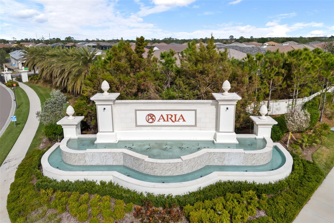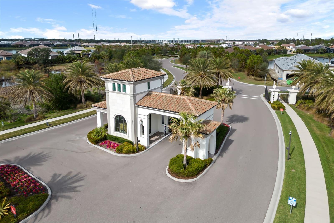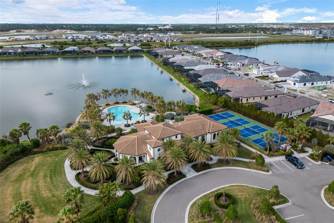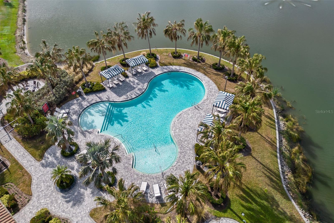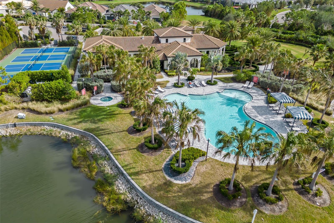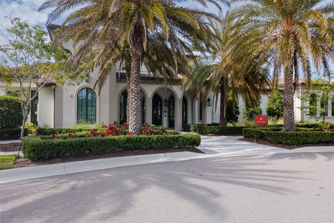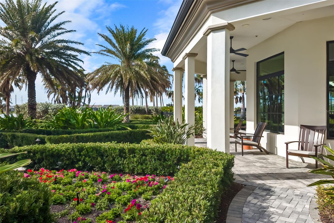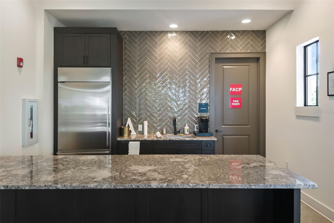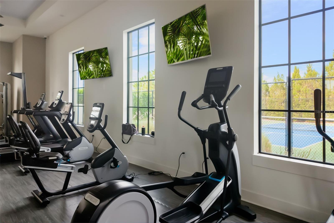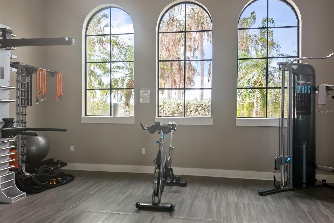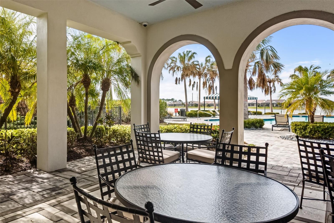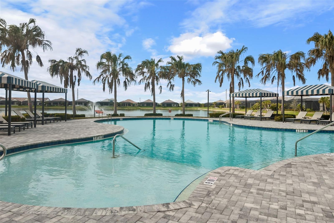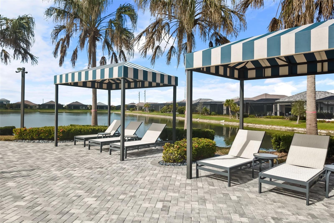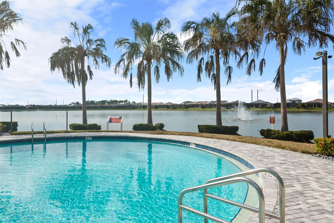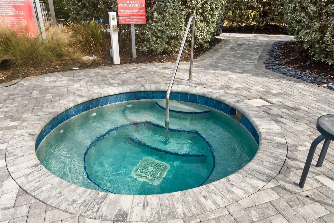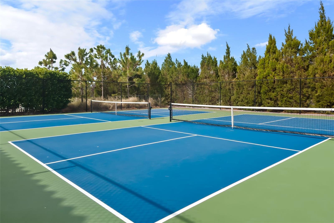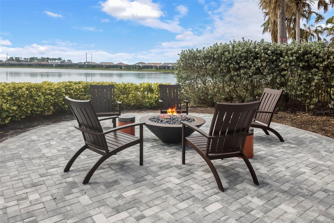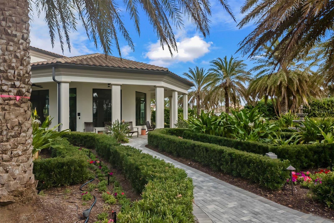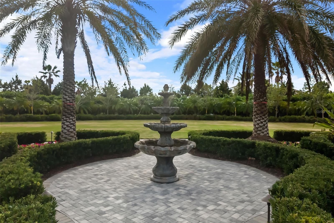224 Corelli Drive, NOKOMIS, FL 34275
Contact Broker IDX Sites Inc.
Schedule A Showing
Request more information
- MLS#: A4632588 ( Residential )
- Street Address: 224 Corelli Drive
- Viewed: 66
- Price: $825,000
- Price sqft: $232
- Waterfront: No
- Year Built: 2020
- Bldg sqft: 3563
- Bedrooms: 3
- Total Baths: 3
- Full Baths: 2
- 1/2 Baths: 1
- Garage / Parking Spaces: 3
- Days On Market: 184
- Additional Information
- Geolocation: 27.1283 / -82.3818
- County: SARASOTA
- City: NOKOMIS
- Zipcode: 34275
- Subdivision: Aria
- Elementary School: Laurel Nokomis
- Middle School: Venice Area
- High School: Venice Senior
- Provided by: MICHAEL SAUNDERS & COMPANY
- Contact: Jackie Griese
- 941-951-6660

- DMCA Notice
-
DescriptionGREAT VALUE! Located in ARIA, a Neal Signature development in Nokomis FL, this incredible property with after market upgrades makes this a great value and opportunity for you to own a wonderful home that lives like new. The 12 coffered ceiling and shiplap featured wall in the living room, wainscotting in the dining, and crown molding throughout sets the stage for the wonderful vibe and lifestyle you deserve. At every turn you feel and see the beauty from the custom window treatments, plantation shutters, beautiful light fixtures, high end ceiling fans to the mixed flooring. What you cant see are the LED recessed dimmable lights with wall controllers, energy efficient light sensors in several of the rooms, soft close doors and drawers, pull out cabinet shelving, and must have closet organizers in the two primary walk in closets as well as in the garage. This open floorplan makes this 2400+ home feel much larger allowing for easy, circular flow from the office/den, kitchen, living, dining through to your bedrooms or to your outside lanai. The beautiful pool and spa are salt water and heated by energy efficient natural gas. If you desire a summer kitchen, start designing because the natural gas line is ready to be connected! The chef inspired kitchen is equipped with all the best features that will make cooking and entertaining a joy! We know that safety is always front of mind and the sellers contribute zero property damage from storms and hurricanes, since being built, to the elevated berm and 6 concrete privacy wall in the back. There are several impact windows, a hurricane rated front door and garage doors, along with storm shutters for your added protection. Spanning over 150 acres of beautifully landscaped grounds, this master planned community is gated with resort style amenities from the Residents Clubhouse, offering multiple gathering areas to the state of the art fitness center, and a resort style pool and spa. There are 4 pickleball courts and an inviting activity lawn, too. This prime location will afford you easy access to historic downtown Venice, the up and coming, already vibrant, Downtown Wellen, Hwy 75 for traveling north or south for dining, shopping, healthcare visits or accessing one of multiple airports in our region. How about some beach time?! Living here you will have easy access to 5 of our 14 beaches in Sarasota County! This is more than a home; its a lifestyle that awaits you! Please contact me today to schedule your private or virtual tour!
Property Location and Similar Properties
Features
Appliances
- Built-In Oven
- Dishwasher
- Disposal
- Dryer
- Electric Water Heater
- Microwave
- Range
- Range Hood
- Refrigerator
- Washer
Association Amenities
- Clubhouse
- Fitness Center
- Gated
- Pool
- Security
- Tennis Court(s)
Home Owners Association Fee
- 1300.00
Home Owners Association Fee Includes
- Common Area Taxes
- Pool
- Fidelity Bond
- Maintenance Grounds
- Management
- Private Road
- Recreational Facilities
- Security
Association Name
- Castle Group - Brendan Carroll
Association Phone
- 812-739-0979
Builder Model
- Vicenzo
Builder Name
- Neal
Carport Spaces
- 0.00
Close Date
- 0000-00-00
Cooling
- Central Air
- Zoned
Country
- US
Covered Spaces
- 0.00
Exterior Features
- Hurricane Shutters
- Lighting
- Outdoor Grill
- Rain Gutters
- Sidewalk
- Sliding Doors
Flooring
- Carpet
- Hardwood
- Tile
Garage Spaces
- 3.00
Heating
- Central
- Electric
- Heat Pump
High School
- Venice Senior High
Insurance Expense
- 0.00
Interior Features
- Ceiling Fans(s)
- Coffered Ceiling(s)
- Crown Molding
- Eat-in Kitchen
- High Ceilings
- Kitchen/Family Room Combo
- Open Floorplan
- Primary Bedroom Main Floor
- Smart Home
- Solid Wood Cabinets
- Split Bedroom
- Stone Counters
- Thermostat
- Tray Ceiling(s)
- Walk-In Closet(s)
- Window Treatments
Legal Description
- LOT 140
- ARIA
- PB 52 PG 428-438
Levels
- One
Living Area
- 2406.00
Lot Features
- Landscaped
- Level
- Sidewalk
- Paved
- Private
Middle School
- Venice Area Middle
Area Major
- 34275 - Nokomis/North Venice
Net Operating Income
- 0.00
Occupant Type
- Vacant
Open Parking Spaces
- 0.00
Other Expense
- 0.00
Parcel Number
- 0392040140
Parking Features
- Driveway
- Garage Door Opener
Pets Allowed
- Yes
Pool Features
- Child Safety Fence
- Gunite
- Heated
- In Ground
- Lighting
- Salt Water
- Screen Enclosure
- Tile
Property Condition
- Completed
Property Type
- Residential
Roof
- Tile
School Elementary
- Laurel Nokomis Elementary
Sewer
- Public Sewer
Style
- Florida
- Mediterranean
Tax Year
- 2024
Township
- 38S
Utilities
- BB/HS Internet Available
- Cable Connected
- Electricity Connected
- Natural Gas Connected
- Public
- Sewer Connected
- Sprinkler Recycled
- Underground Utilities
- Water Connected
View
- Garden
- Pool
Views
- 66
Virtual Tour Url
- https://poff-media-group.aryeo.com/sites/zekvwbr/unbranded
Water Source
- Public
Year Built
- 2020
Zoning Code
- PUD



