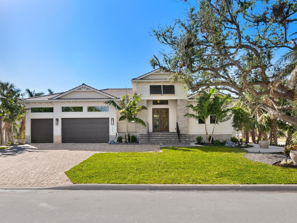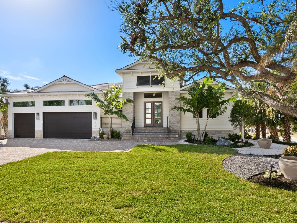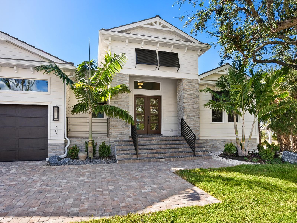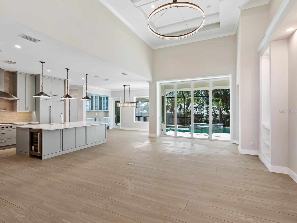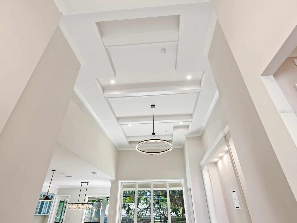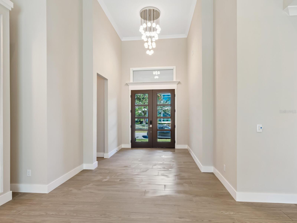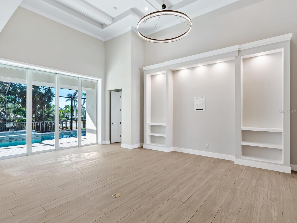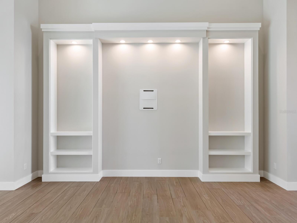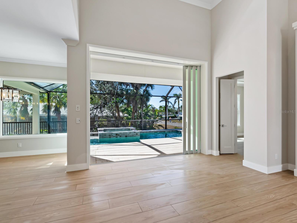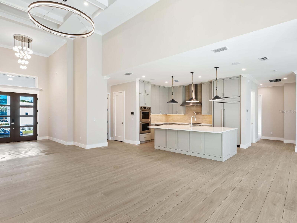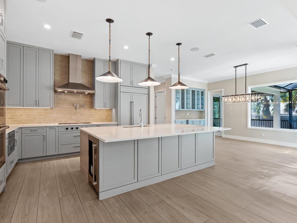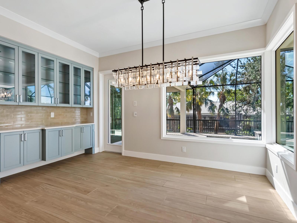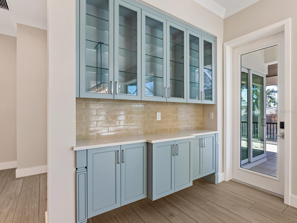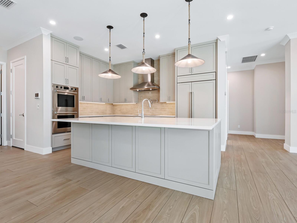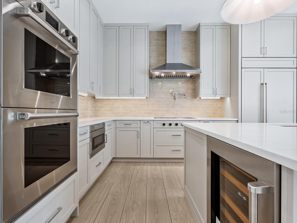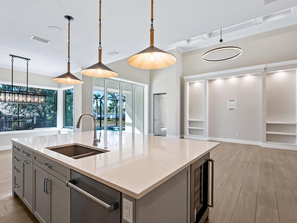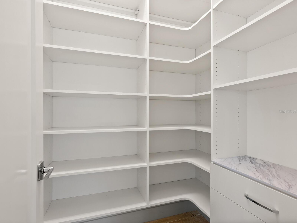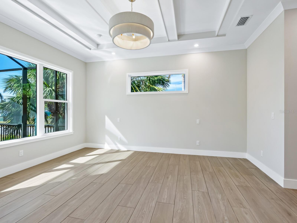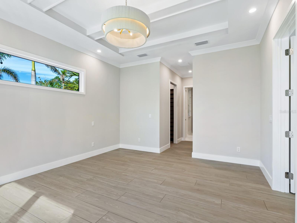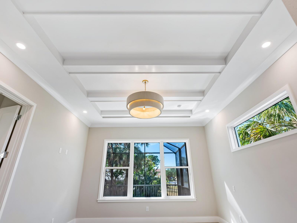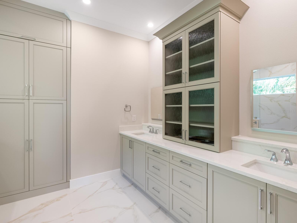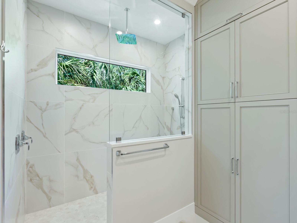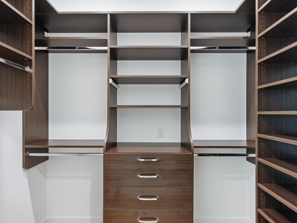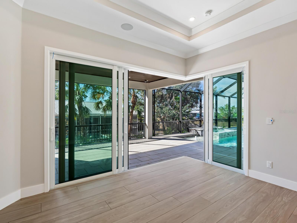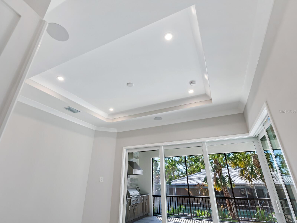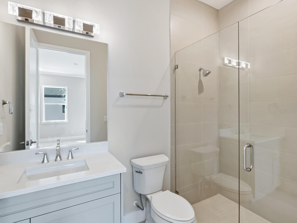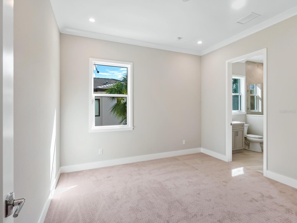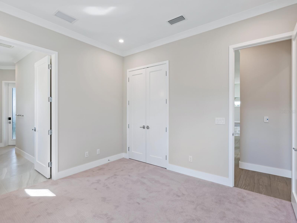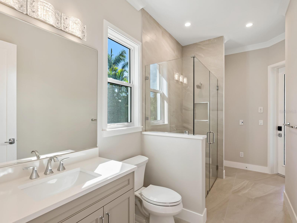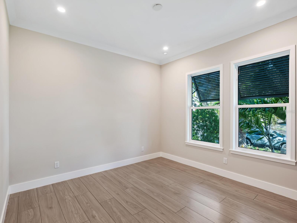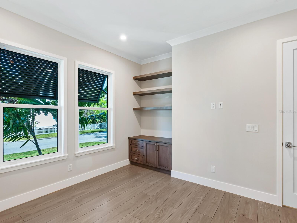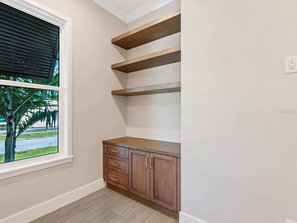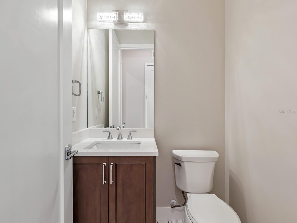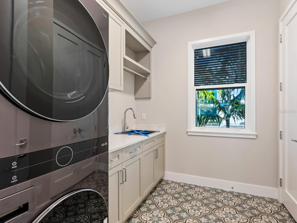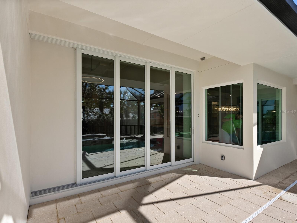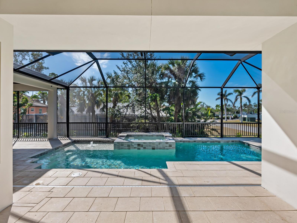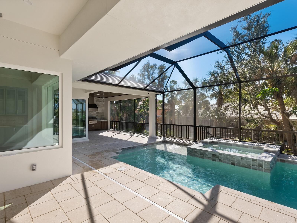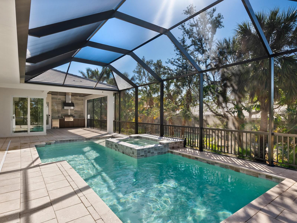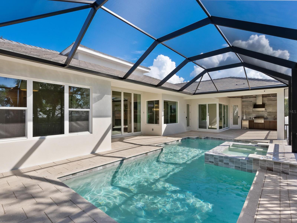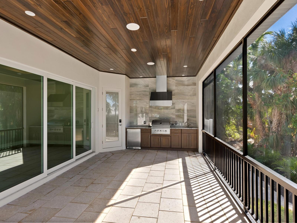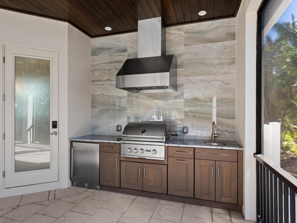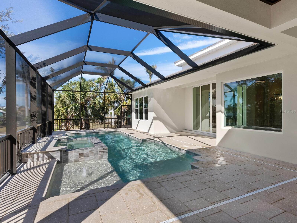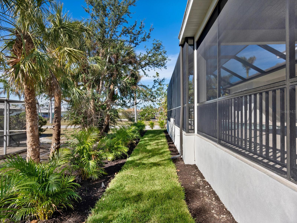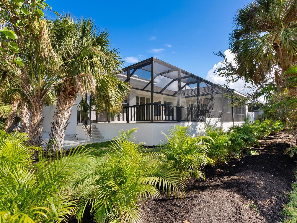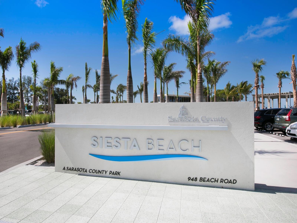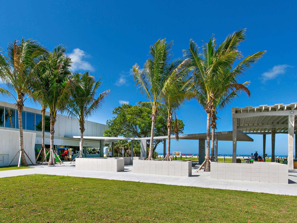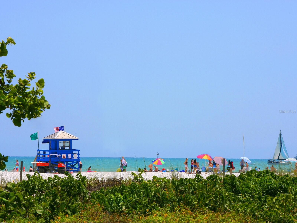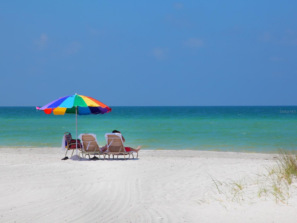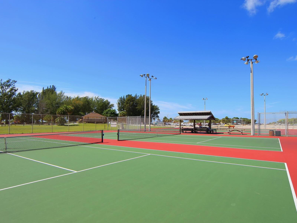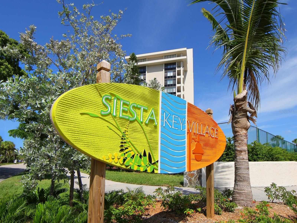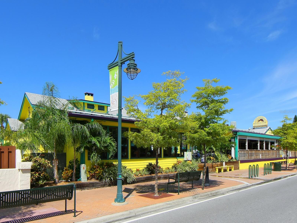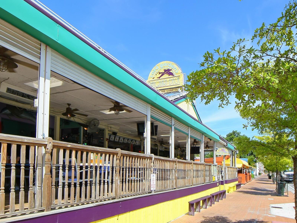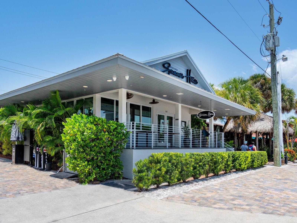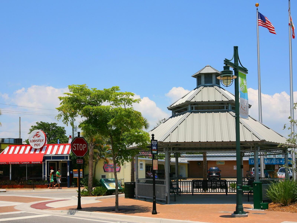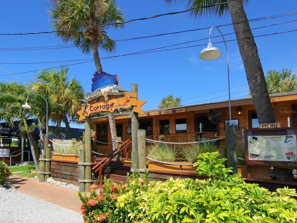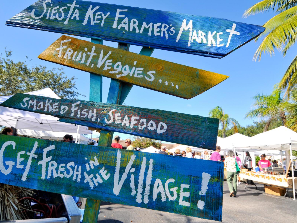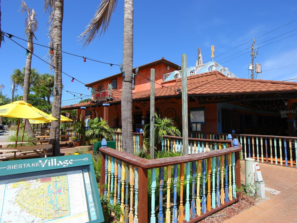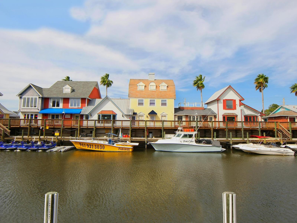616 Mangrove Point Road, SIESTA KEY, FL 34242
Contact Broker IDX Sites Inc.
Schedule A Showing
Request more information
- MLS#: A4632296 ( Residential )
- Street Address: 616 Mangrove Point Road
- Viewed: 96
- Price: $3,367,000
- Price sqft: $850
- Waterfront: Yes
- Wateraccess: Yes
- Waterfront Type: Canal - Saltwater
- Year Built: 2026
- Bldg sqft: 3962
- Bedrooms: 3
- Total Baths: 4
- Full Baths: 3
- 1/2 Baths: 1
- Garage / Parking Spaces: 3
- Days On Market: 173
- Additional Information
- Geolocation: 27.2876 / -82.5583
- County: SARASOTA
- City: SIESTA KEY
- Zipcode: 34242
- Subdivision: Siestas Bayside Waterside Wood
- Elementary School: Phillippi Shores Elementary
- Middle School: Brookside Middle
- High School: Sarasota High
- Provided by: GRECO REAL ESTATE
- Contact: Karen Greco
- 941-685-0449

- DMCA Notice
-
DescriptionPre Construction. To be built. Island retreat meets waterfront luxury in this custom built masterpiece by renowned builder Allegra Homes. Situated in an exclusive Siesta Key location, this "Laurie Coastal" floor plan offers an extraordinary 2,757 sq. ft. of open, bright living space. Designed with the utmost attention to detail, the home includes 3 spacious bedrooms, 3.5 baths, a study, and a bonus room, providing plenty of room for both relaxation and entertainment. Step outside and experience true Florida living with a screen enclosed lanai, a private saltwater pool/spa, stunning views of the saltwater canal with south facing exposure. The chefs kitchen is equipped with top of the line Wolf, SubZero, and Dove appliances, perfect for culinary enthusiasts. The luxurious master suite offers dual walk in closets and a spa like bath, while each guest room features an en suite bath for ultimate privacy and comfort. New Seawall and not too far from world renowned Siesta Key beach. Seamlessly transition between indoor and outdoor living with the great room's pocketing glass sliders that open to the lanai. Additional features include a 3 car garage with an epoxy floor, impact Low E windows and doors, a tankless water heater, and professional landscaping, enhancing both style and functionality. A paver brick driveway and tongue and groove wood ceiling on the lanai further elevate the home's elegance. Located just minutes from Crescent Beach and Siesta Village, this home offers the ultimate in waterfront living and access to the vibrant Siesta Key lifestyle. Dont miss the opportunity to own this incredible homewhere modern design and luxurious living come together in perfect harmony!
Property Location and Similar Properties
Features
Waterfront Description
- Canal - Saltwater
Appliances
- Built-In Oven
- Convection Oven
- Cooktop
- Dishwasher
- Disposal
- Gas Water Heater
- Microwave
- Range Hood
- Refrigerator
- Tankless Water Heater
- Wine Refrigerator
Home Owners Association Fee
- 0.00
Builder Model
- Laurie Coastal
Builder Name
- Allegra Homes
Carport Spaces
- 0.00
Close Date
- 0000-00-00
Cooling
- Central Air
- Zoned
Country
- US
Covered Spaces
- 0.00
Exterior Features
- Outdoor Kitchen
- Rain Gutters
- Sidewalk
- Sliding Doors
Flooring
- Hardwood
Garage Spaces
- 3.00
Heating
- Central
- Zoned
High School
- Sarasota High
Insurance Expense
- 0.00
Interior Features
- Built-in Features
- Crown Molding
- Eat-in Kitchen
- High Ceilings
- Kitchen/Family Room Combo
- Open Floorplan
- Primary Bedroom Main Floor
- Solid Wood Cabinets
- Split Bedroom
- Stone Counters
- Thermostat
- Tray Ceiling(s)
- Walk-In Closet(s)
Legal Description
- LOT 17 SIESTAS BAYSIDE WATERSIDE WOOD UNIT B
Levels
- One
Living Area
- 2757.00
Lot Features
- Cleared
- Flood Insurance Required
- FloodZone
- In County
- Landscaped
- Sidewalk
- Paved
Middle School
- Brookside Middle
Area Major
- 34242 - Sarasota/Crescent Beach/Siesta Key
Net Operating Income
- 0.00
New Construction Yes / No
- Yes
Occupant Type
- Owner
Open Parking Spaces
- 0.00
Other Expense
- 0.00
Parcel Number
- 0079070020
Parking Features
- Driveway
- Garage Door Opener
- Off Street
Pets Allowed
- Yes
Pool Features
- Heated
- In Ground
- Pool Alarm
- Salt Water
- Screen Enclosure
Property Condition
- Pre-Construction
Property Type
- Residential
Roof
- Tile
School Elementary
- Phillippi Shores Elementary
Sewer
- Public Sewer
Style
- Coastal
- Custom
Tax Year
- 2024
Township
- 37
Utilities
- BB/HS Internet Available
- Electricity Connected
- Sprinkler Well
- Water Connected
View
- Pool
- Water
Views
- 96
Virtual Tour Url
- https://tours.coastalhomephotography.net/2295029?idx=1
Water Source
- Public
Year Built
- 2026
Zoning Code
- RSF2



