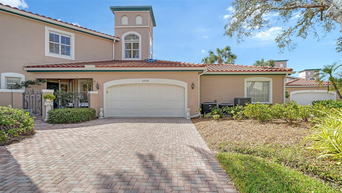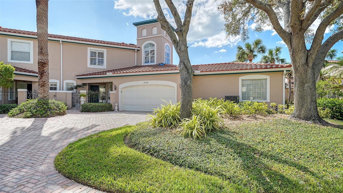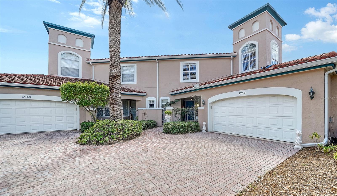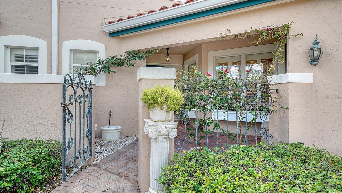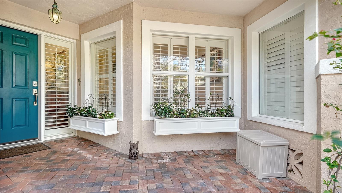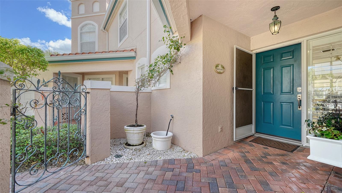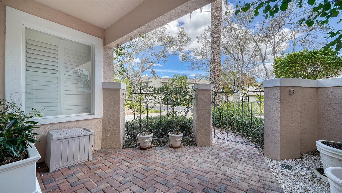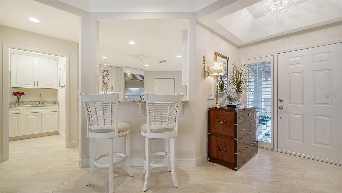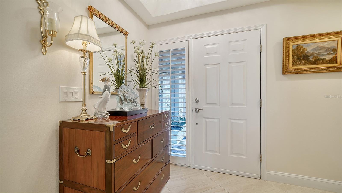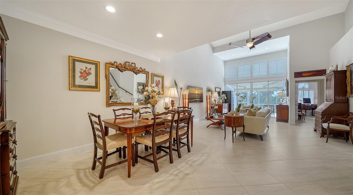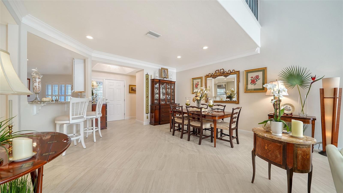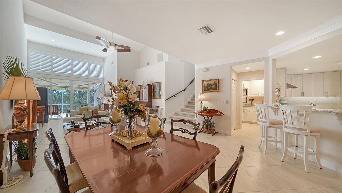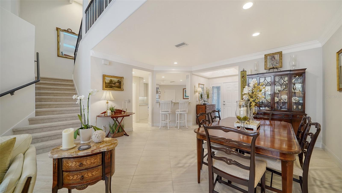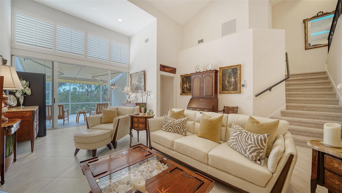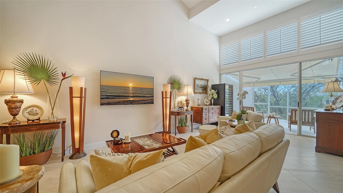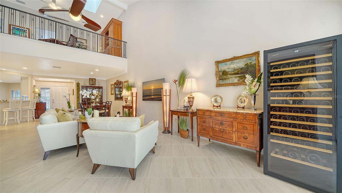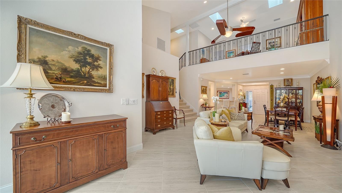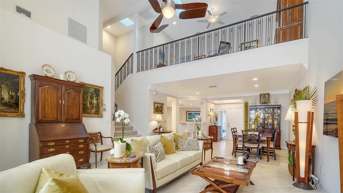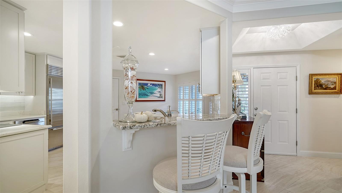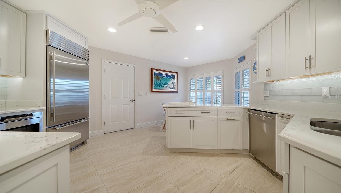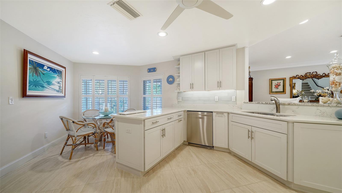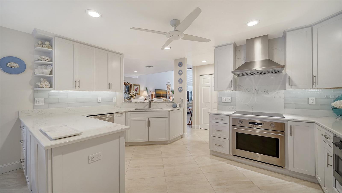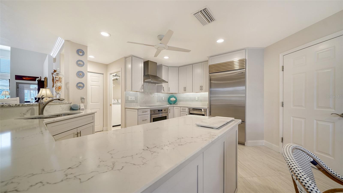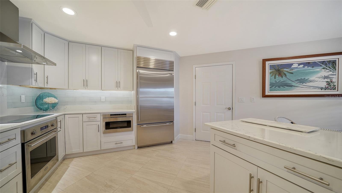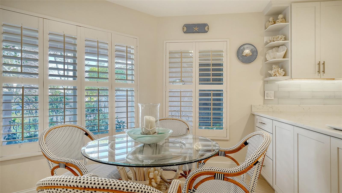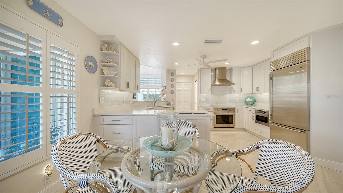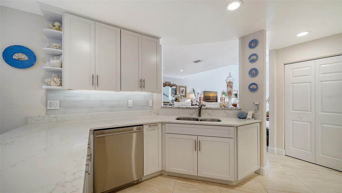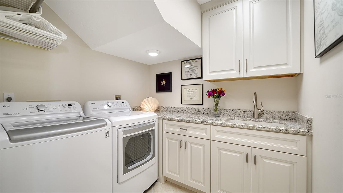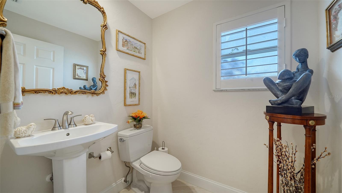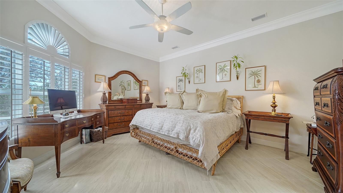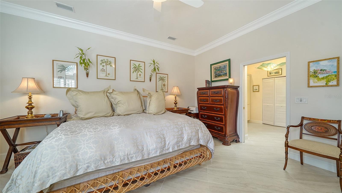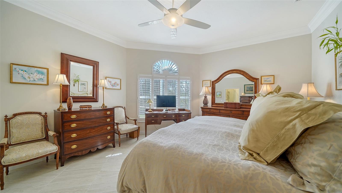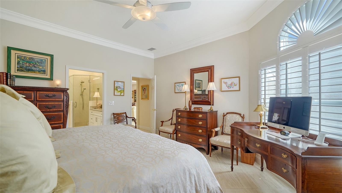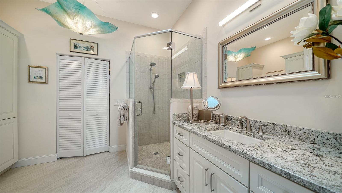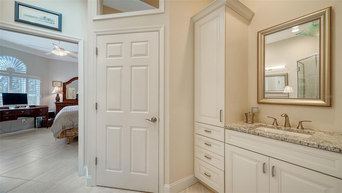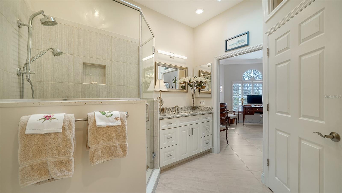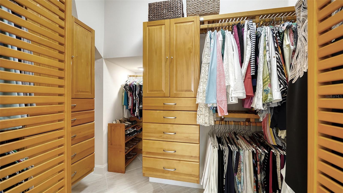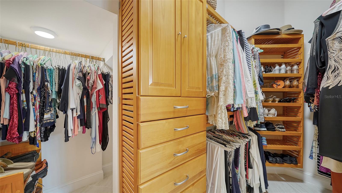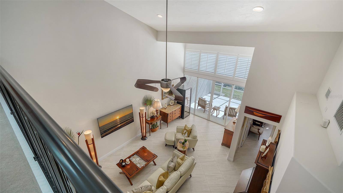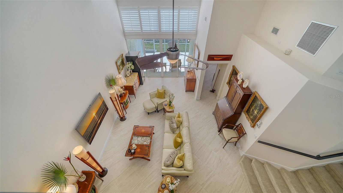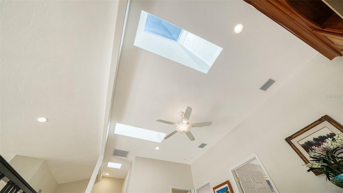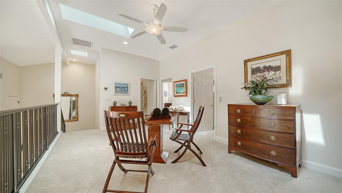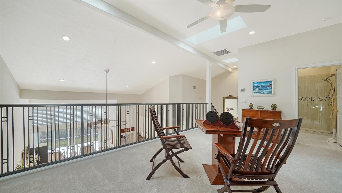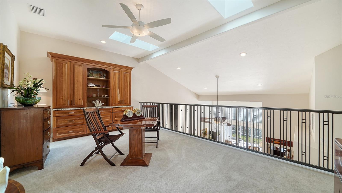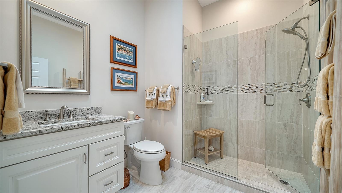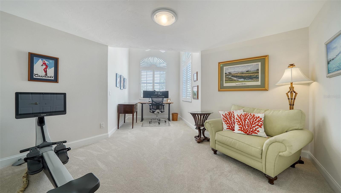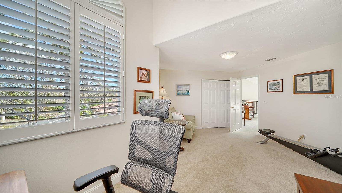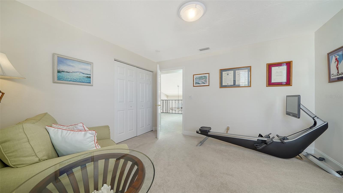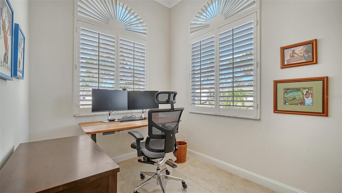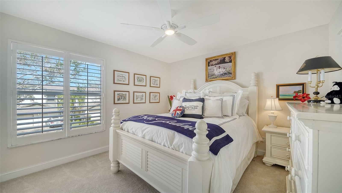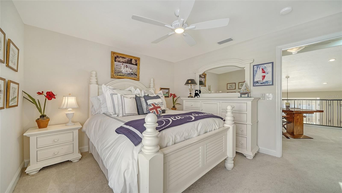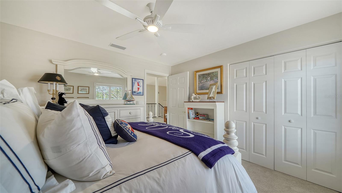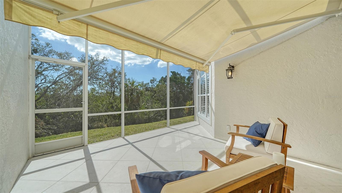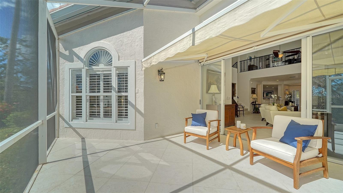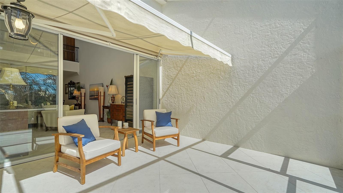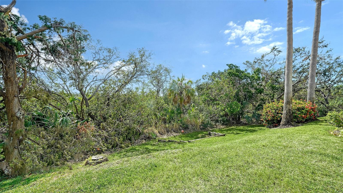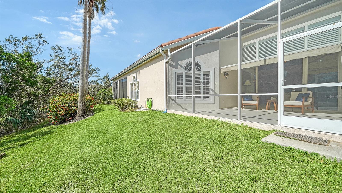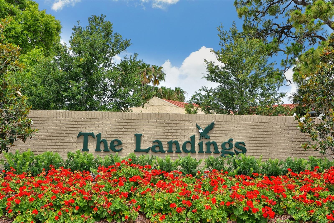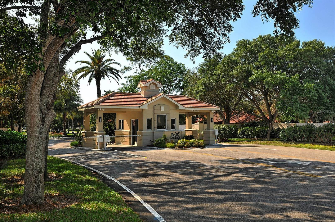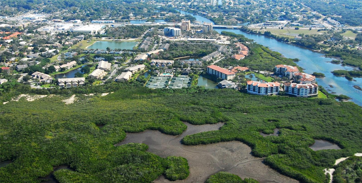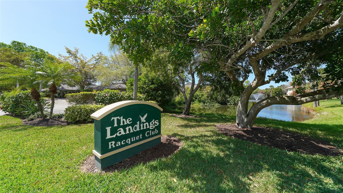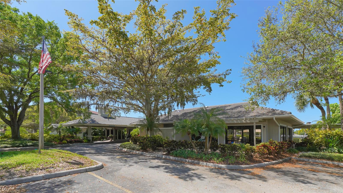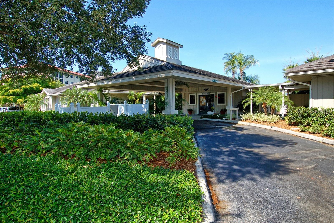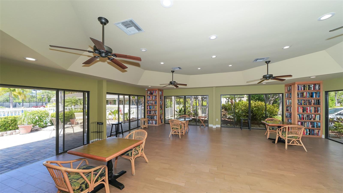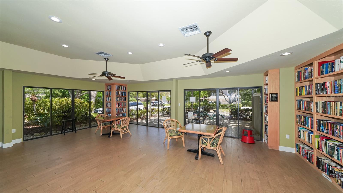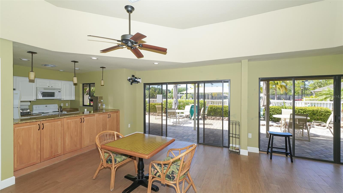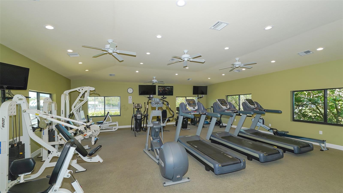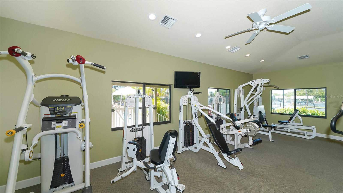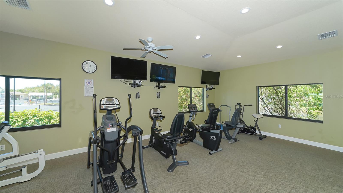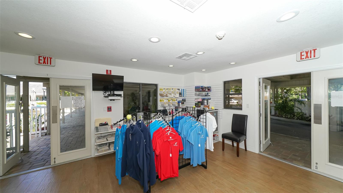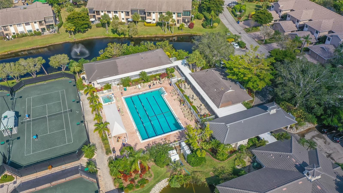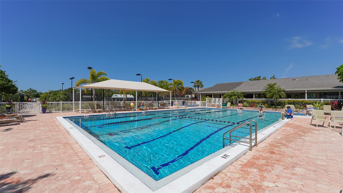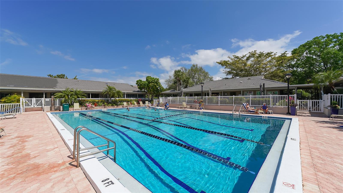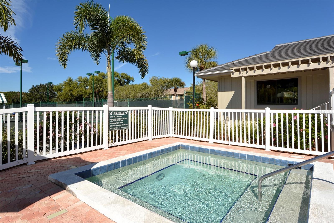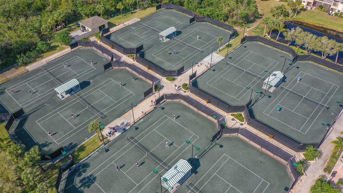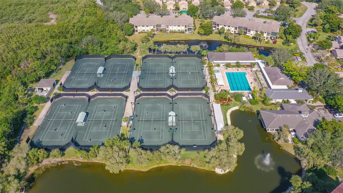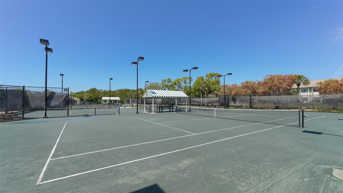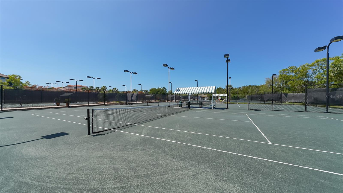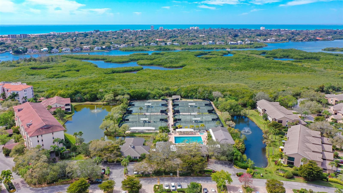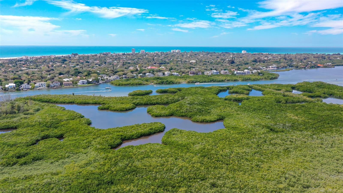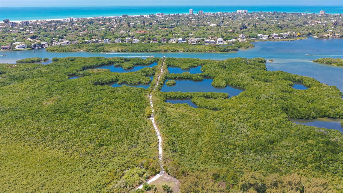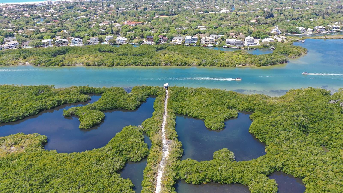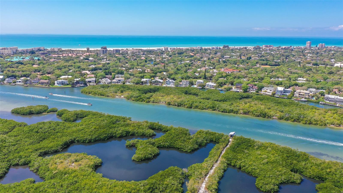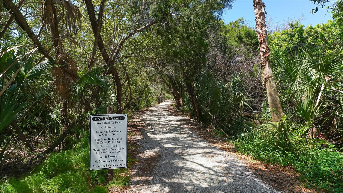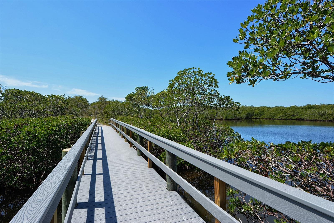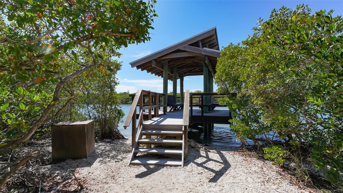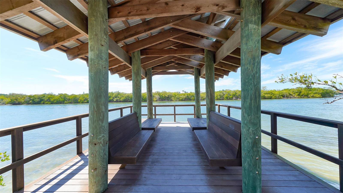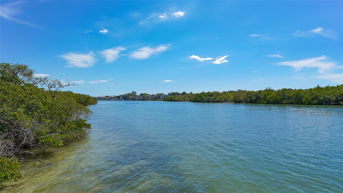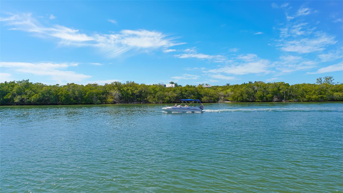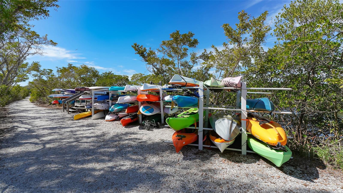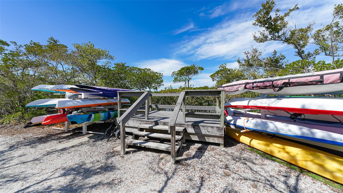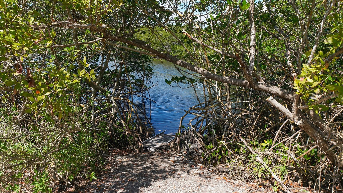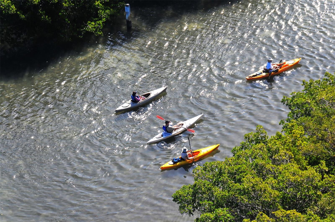1713 Starling Drive 1713, SARASOTA, FL 34231
Contact Broker IDX Sites Inc.
Schedule A Showing
Request more information
- MLS#: A4627029 ( Residential )
- Street Address: 1713 Starling Drive 1713
- Viewed: 86
- Price: $795,000
- Price sqft: $280
- Waterfront: No
- Year Built: 1992
- Bldg sqft: 2837
- Bedrooms: 3
- Total Baths: 3
- Full Baths: 2
- 1/2 Baths: 1
- Garage / Parking Spaces: 2
- Days On Market: 246
- Additional Information
- Geolocation: 27.2729 / -82.5348
- County: SARASOTA
- City: SARASOTA
- Zipcode: 34231
- Subdivision: Landings Villas At Eagles Poi
- Elementary School: Phillippi Shores Elementary
- Middle School: Brookside Middle
- High School: Riverview High
- Provided by: COLDWELL BANKER REALTY
- Contact: Tina von Kessel
- 941-388-3966

- DMCA Notice
-
DescriptionWelcome to your dream retreat at Eagles Point in The Landings! This bright and spacious villa offers the perfect blend of charm and modern convenience, living like a house while providing the ease of maintenance free living. Upon entering, you'll be captivated by the sleek tile floors that lead your gaze to the southern facing expanse of windows and soaring ceilings, creating an airy and inviting atmosphere. The open layout includes a generous great room, a spacious eat in kitchen, a luxurious master bedroom suite, and a convenient guest bath, all thoughtfully designed for comfort and style. Head upstairs to discover an open loft area, two cozy guest bedrooms, and a well appointed bathroom featuring a walk in shower, perfect for accommodating family and friends. The generously sized screened outdoor patio is an ideal space for relaxing and enjoying the beautiful surroundings. Additional highlights of this villa include a spacious two car garage with epoxy flooring and an inside laundry room, ensuring both functionality and ease of living. Just steps away, you'll find The Landings Racquet Club, featuring a clubhouse, a large geothermal lap pool, hot tub, fitness rooms, eight Har Tru tennis courts, and a library, all designed to enhance your lifestyle. Nestled within the gates of the coveted Landings Community, this property is conveniently located west of the Trail, offering easy access to shopping, dining, Siesta Key, and downtown. Dont miss your chance to experience the best of Florida living in this exquisite villa!
Property Location and Similar Properties
Features
Appliances
- Dishwasher
- Dryer
- Washer
Association Amenities
- Spa/Hot Tub
- Trail(s)
- Vehicle Restrictions
Home Owners Association Fee
- 0.00
Home Owners Association Fee Includes
- Guard - 24 Hour
- Common Area Taxes
- Escrow Reserves Fund
- Maintenance Structure
- Maintenance Grounds
- Management
- Pest Control
- Private Road
- Recreational Facilities
Association Name
- Casey Condominium Mangement
Association Phone
- 941-922-3391
Carport Spaces
- 0.00
Close Date
- 0000-00-00
Cooling
- Central Air
Country
- US
Covered Spaces
- 0.00
Exterior Features
- Awning(s)
- Rain Gutters
- Sliding Doors
Flooring
- Carpet
- Tile
Furnished
- Unfurnished
Garage Spaces
- 2.00
Heating
- Heat Pump
High School
- Riverview High
Insurance Expense
- 0.00
Interior Features
- Built-in Features
- Ceiling Fans(s)
- High Ceilings
- Living Room/Dining Room Combo
- Primary Bedroom Main Floor
- Walk-In Closet(s)
Legal Description
- UNIT 1713 THE VILLAS AT EAGLES POINT
Levels
- Two
Living Area
- 2172.00
Lot Features
- FloodZone
- In County
Middle School
- Brookside Middle
Area Major
- 34231 - Sarasota/Gulf Gate Branch
Net Operating Income
- 0.00
Occupant Type
- Owner
Open Parking Spaces
- 0.00
Other Expense
- 0.00
Parcel Number
- 0084013011
Parking Features
- Driveway
- Garage Door Opener
- Guest
Pets Allowed
- Yes
Possession
- Close Of Escrow
Property Condition
- Completed
Property Type
- Residential
Roof
- Tile
School Elementary
- Phillippi Shores Elementary
Sewer
- Public Sewer
Tax Year
- 2023
Township
- 37
Unit Number
- 1713
Utilities
- Cable Available
- Electricity Connected
- Public
- Underground Utilities
- Water Connected
View
- Trees/Woods
Views
- 86
Virtual Tour Url
- https://pix360.com/phototour4/38225/
Water Source
- Public
Year Built
- 1992
Zoning Code
- RMF1



