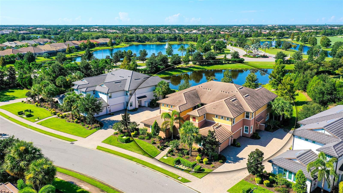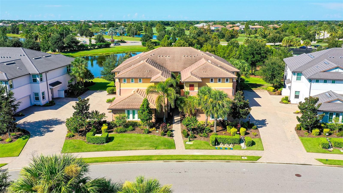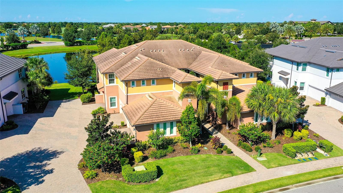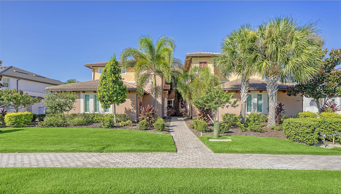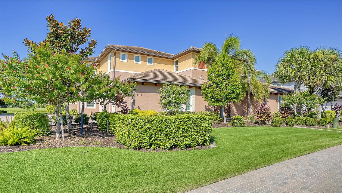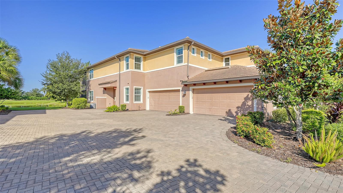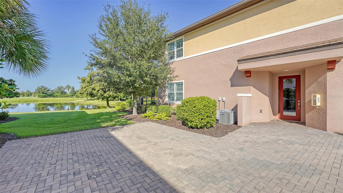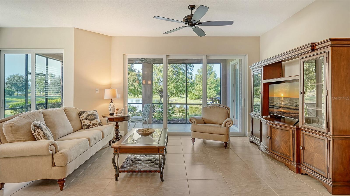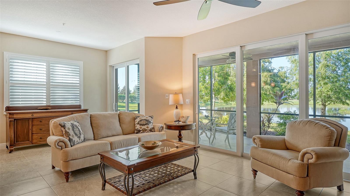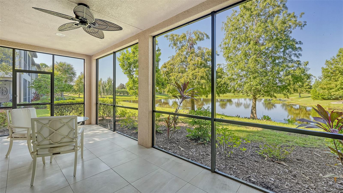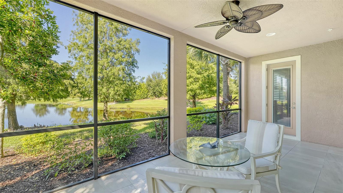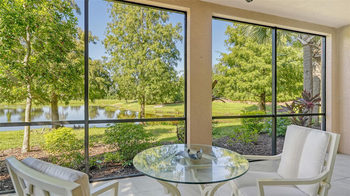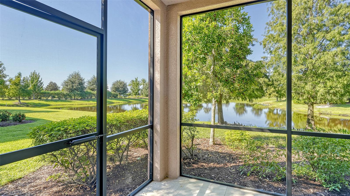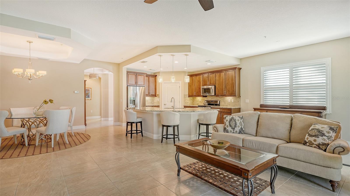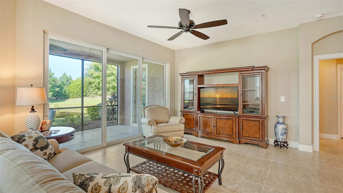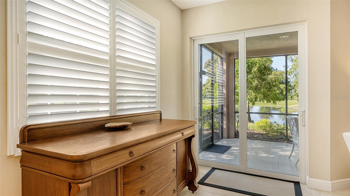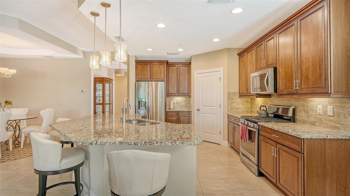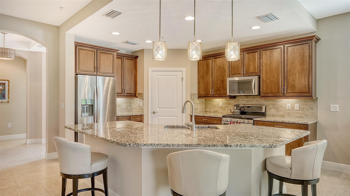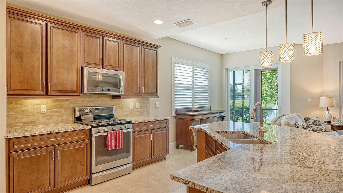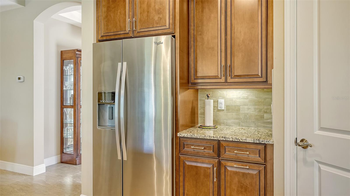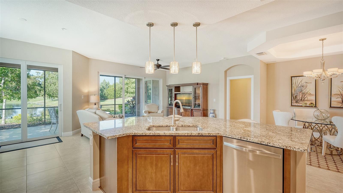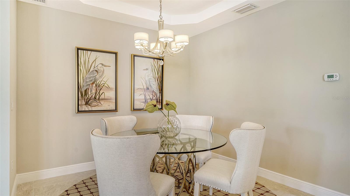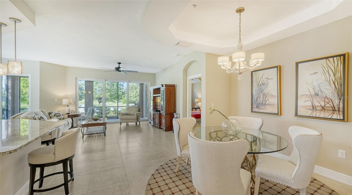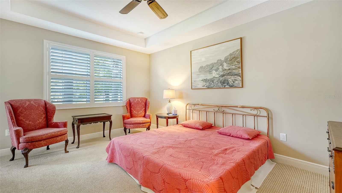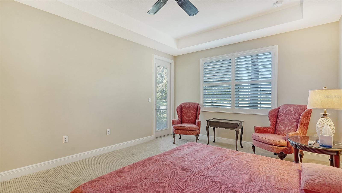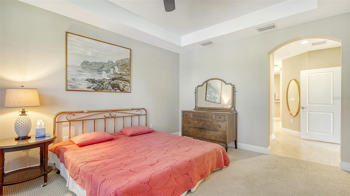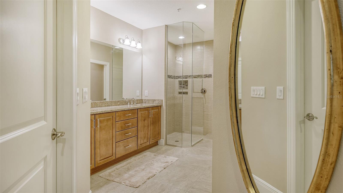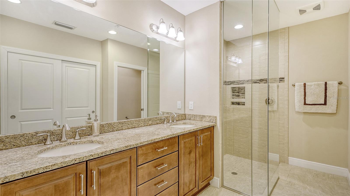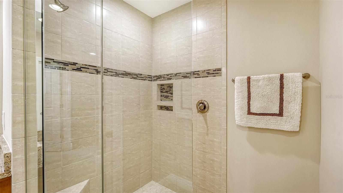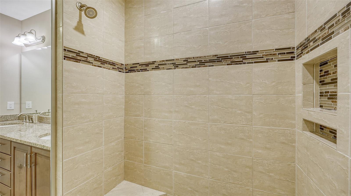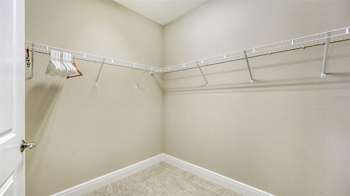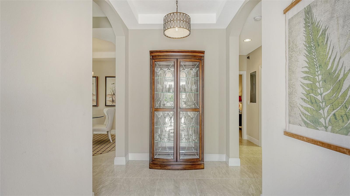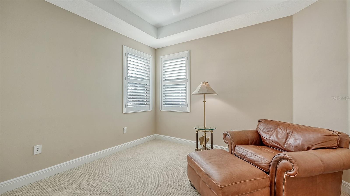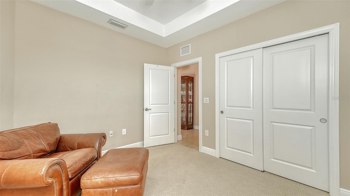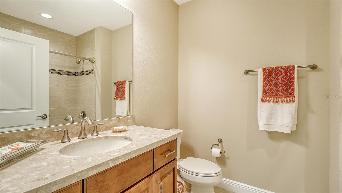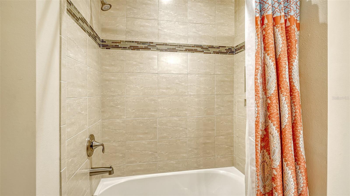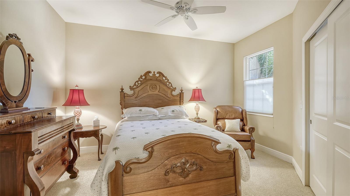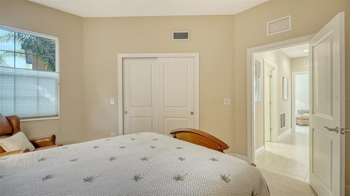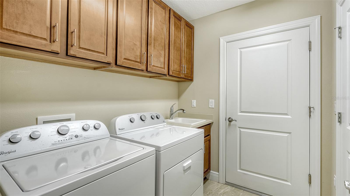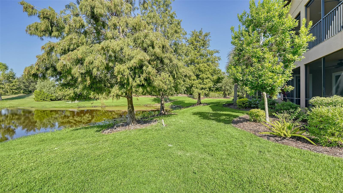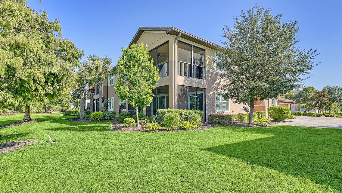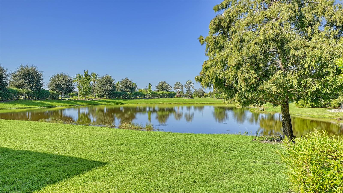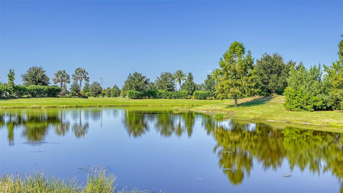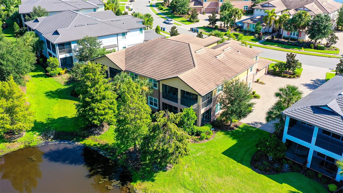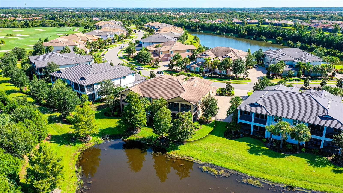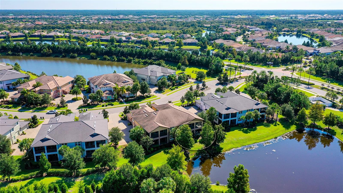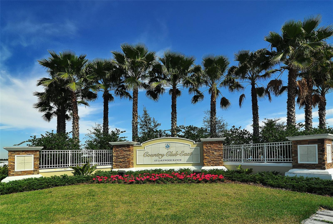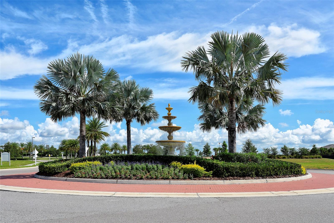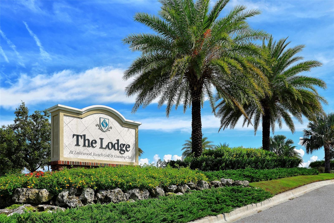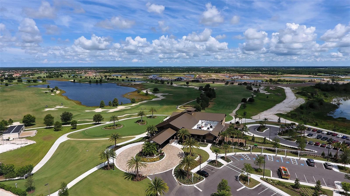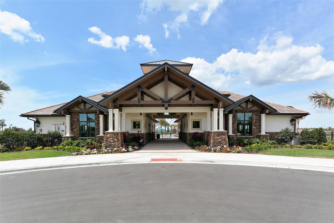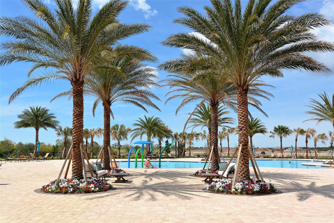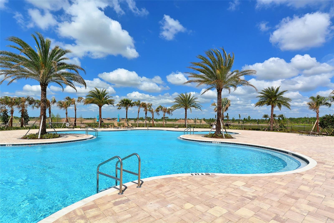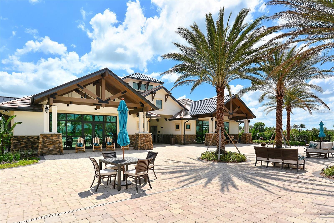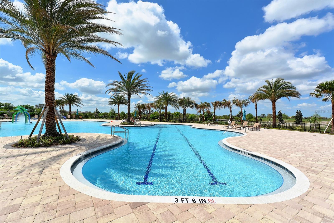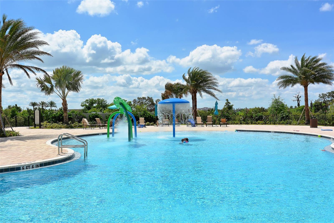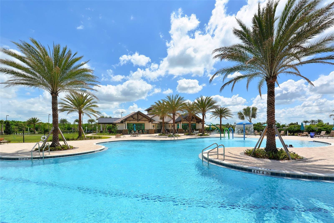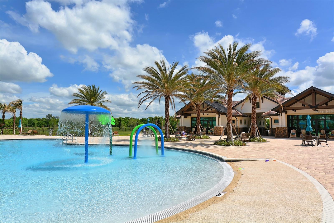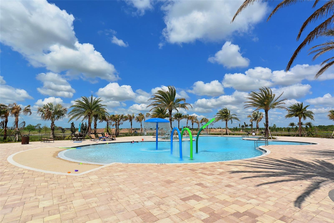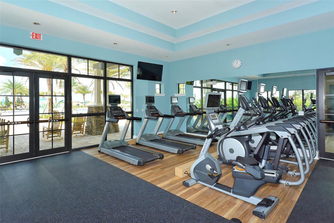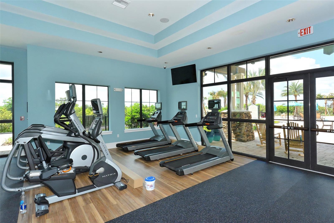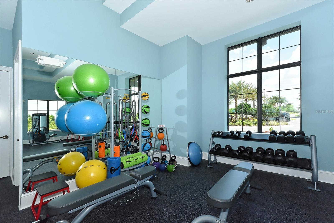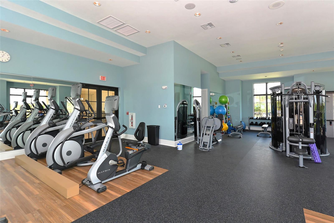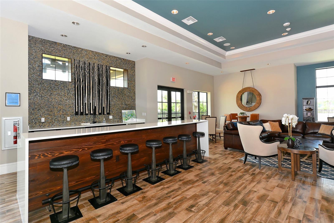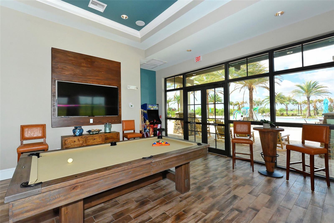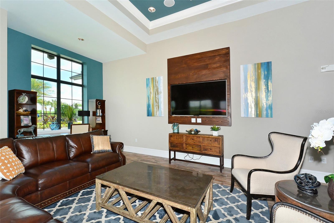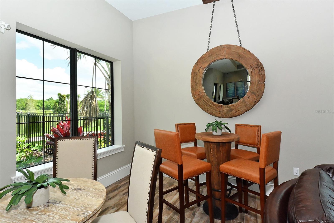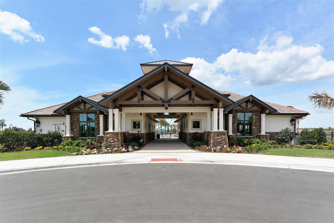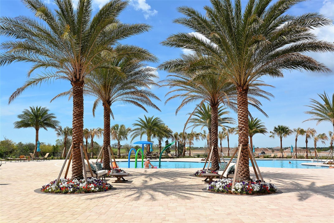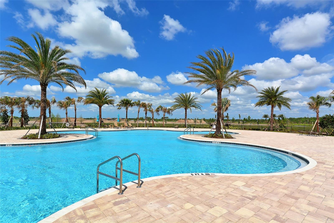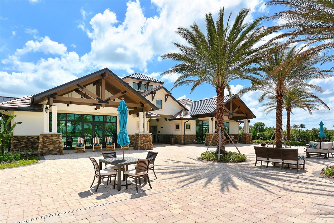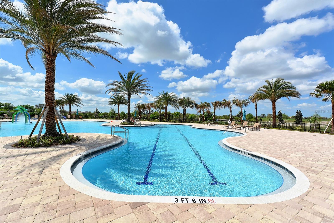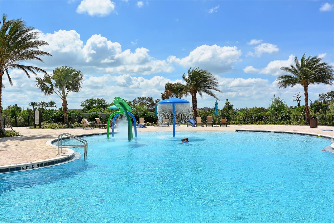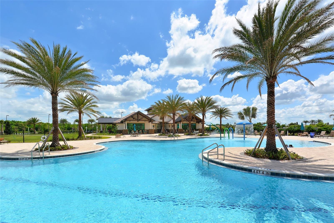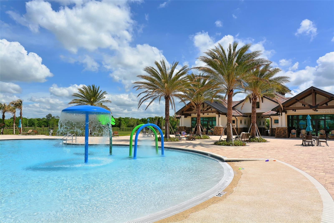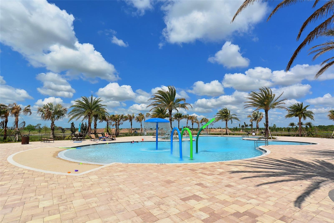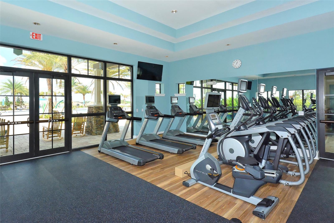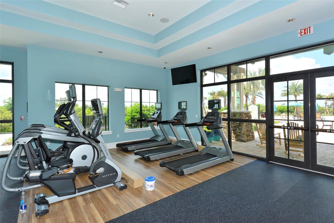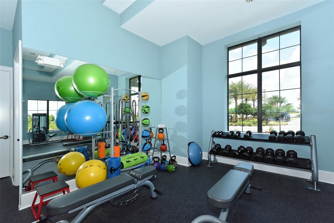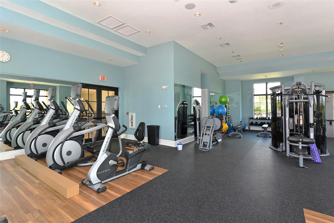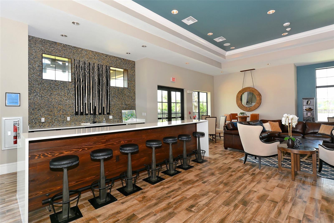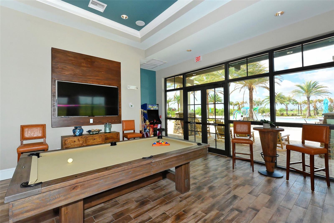7546 Divot Loop, LAKEWOOD RANCH, FL 34202
Contact Broker IDX Sites Inc.
Schedule A Showing
Request more information
- MLS#: A4623529 ( Residential )
- Street Address: 7546 Divot Loop
- Viewed: 66
- Price: $570,000
- Price sqft: $242
- Waterfront: No
- Year Built: 2016
- Bldg sqft: 2360
- Bedrooms: 3
- Total Baths: 2
- Full Baths: 2
- Garage / Parking Spaces: 2
- Days On Market: 285
- Additional Information
- Geolocation: 27.4054 / -82.3731
- County: MANATEE
- City: LAKEWOOD RANCH
- Zipcode: 34202
- Subdivision: Clubside At Country Club East
- Building: Clubside At Country Club East Ph Ii
- Elementary School: Robert E Willis Elementary
- Middle School: Nolan Middle
- High School: Lakewood Ranch High
- Provided by: FINE PROPERTIES
- Contact: Rick Libro
- 941-782-0000

- DMCA Notice
-
DescriptionThis property is offered with owner financing available if desired. Here is a rare opportunity to own a Lakewood Ranch carriage home within Clubside, a small enclave of condominiums located behind the gates of Country Club East. This lovely ground floor residence features a private and scenic lake view and elegantly designed interior. The WCI built homes open floor plan includes double pane impact windows. A Gourmet Kitchen with gas cooking, stainless steel appliances, walk in pantry and large breakfast bar that flows seamlessly to the Dining Room, Breakfast nook and a spacious Great Roomall situated to capture the natural outdoor beauty. Triple panel sliders open the great room up to the large 24 x 94 screened in lanai space for expanded entertaining area with family and friends. In the Primary Bedroom Suite that has views to the water and woodland edge, youll find a spacious walk in closet, walk in shower and double vanities. Tucked away from the Primary Bedroom on the other side of the home are two Guest Bedrooms, a Full Bath, and roomy Laundry Room with plenty of storage as you enter to the Two Car Garage. Residents of Clubside enjoy Country Club East amenities which include The Retreat with a community pool, fitness center and social areas. In addition, there are two other community pools, a social hall and miles of sidewalks for walking in park like settings throughout Country Club East. Membership to the coveted Lakewood Ranch Golf and Country Club is optional. This condo is just a short walk or golf cart ride to The Lodge, one of Lakewood Ranch Golf and Country Clubs members only restaurants. Membership in the Country Club includes 4 championship golf courses, 20 tennis courts, 20 pickle ball courts, 24 hour fitness, 2 heated swimming pools, 3 clubhouses and multiple dining venues. Lakewood Ranch provides a lifestyle close to amazing dining, shopping, polo, golf, tennis, community events and the UTC mall area with downtown Sarasota and her pristine beaches just a short drive away. This residence is being sold turnkey furnished or bring your own designs. CDD fee is included in tax bill.
Property Location and Similar Properties
Features
Appliances
- Dishwasher
- Disposal
- Dryer
- Microwave
- Range
- Refrigerator
- Tankless Water Heater
- Washer
Association Amenities
- Clubhouse
- Fitness Center
- Gated
- Park
- Recreation Facilities
- Security
Home Owners Association Fee
- 2620.00
Home Owners Association Fee Includes
- Pool
- Maintenance Structure
- Maintenance Grounds
- Private Road
- Sewer
- Trash
- Water
Association Name
- Judi Morrison
Association Phone
- 941-377-3419x102
Builder Model
- Antigua
Builder Name
- WCI
Carport Spaces
- 0.00
Close Date
- 0000-00-00
Cooling
- Central Air
Country
- US
Covered Spaces
- 0.00
Exterior Features
- Sidewalk
- Sliding Doors
Flooring
- Carpet
- Ceramic Tile
Furnished
- Negotiable
Garage Spaces
- 2.00
Heating
- Central
High School
- Lakewood Ranch High
Insurance Expense
- 0.00
Interior Features
- Ceiling Fans(s)
- Open Floorplan
- Walk-In Closet(s)
- Window Treatments
Legal Description
- UNIT 2-A
- CLUBSIDE AT COUNTRY CLUB EAST PH II PI#5863.3695/9
Levels
- One
Living Area
- 1748.00
Middle School
- Nolan Middle
Area Major
- 34202 - Bradenton/Lakewood Ranch/Lakewood Rch
Net Operating Income
- 0.00
Occupant Type
- Owner
Open Parking Spaces
- 0.00
Other Expense
- 0.00
Parcel Number
- 586336959
Parking Features
- Garage Door Opener
- Garage Faces Side
Pets Allowed
- Cats OK
- Dogs OK
Possession
- Close Of Escrow
Property Condition
- Completed
Property Type
- Residential
Roof
- Tile
School Elementary
- Robert E Willis Elementary
Sewer
- Public Sewer
Tax Year
- 2024
Township
- 35
Utilities
- Cable Connected
- Electricity Connected
- Natural Gas Connected
- Sewer Connected
View
- Trees/Woods
- Water
Views
- 66
Virtual Tour Url
- pix360.com/phototour3/38094/
Water Source
- Public
Year Built
- 2016
Zoning Code
- RES



