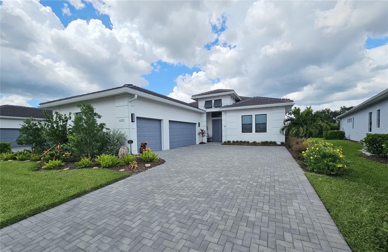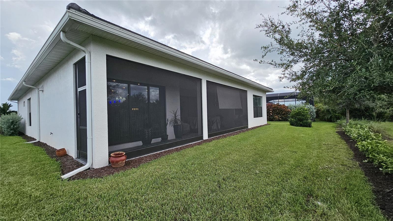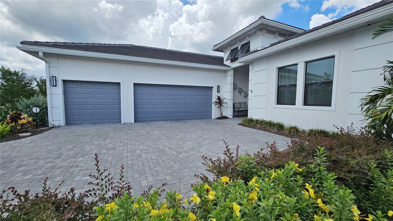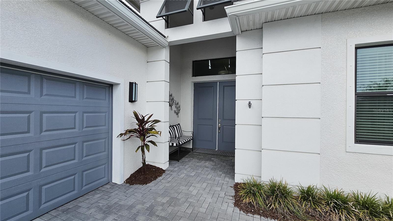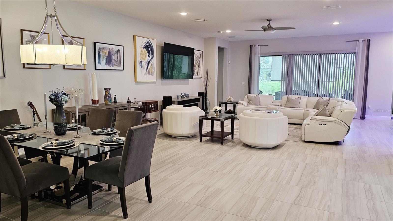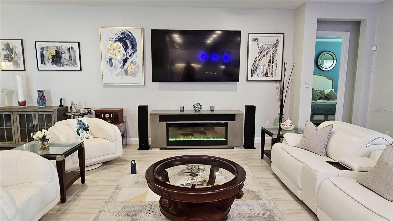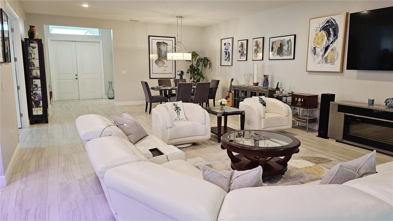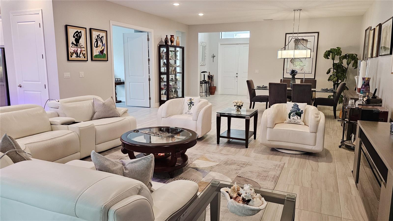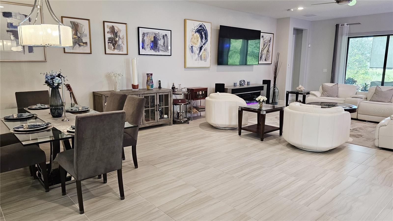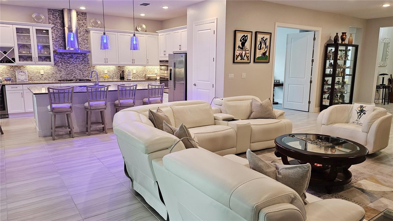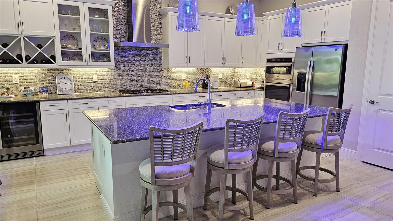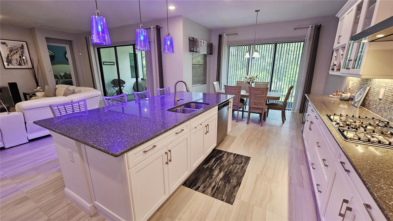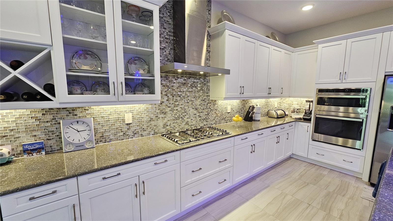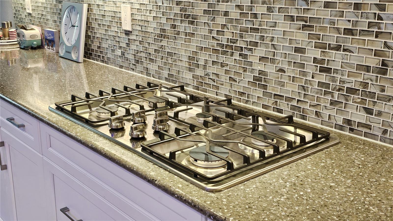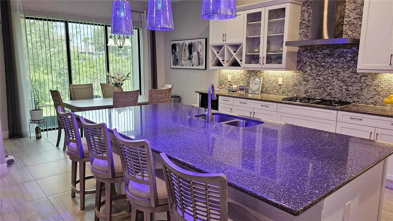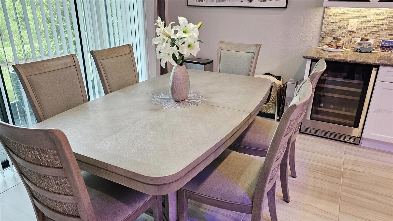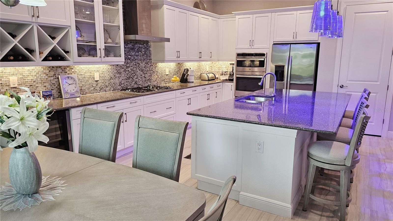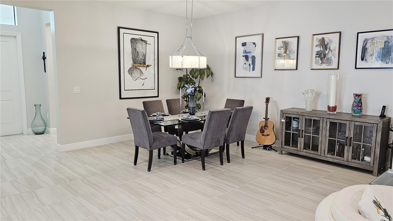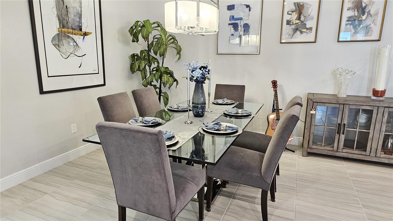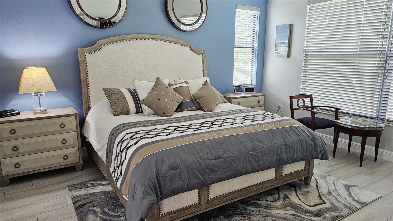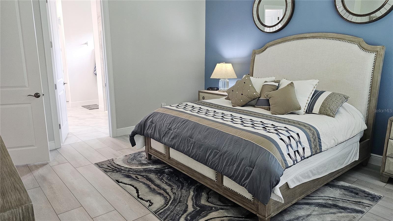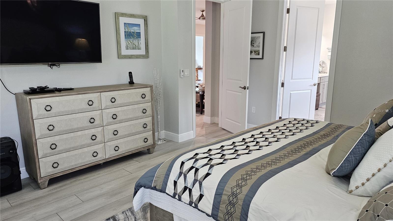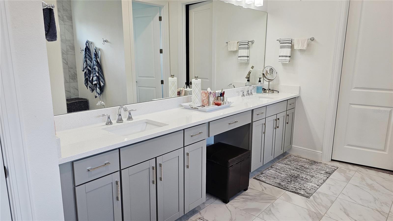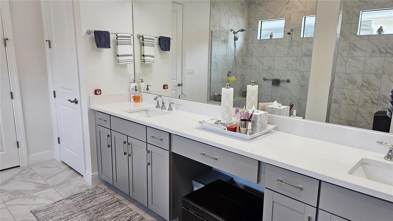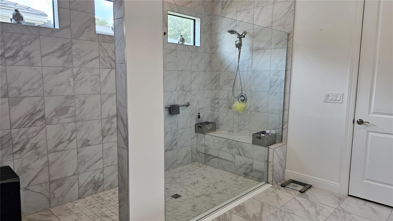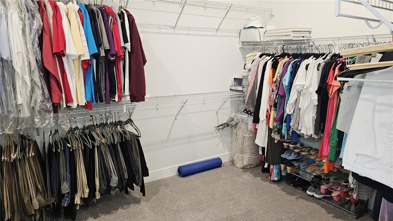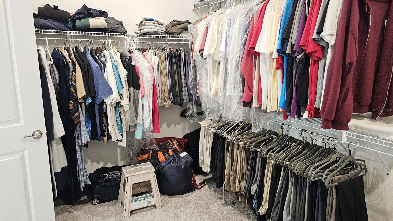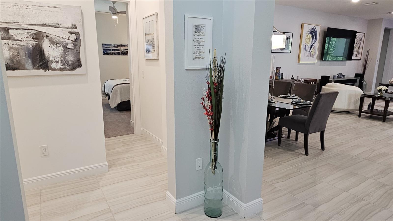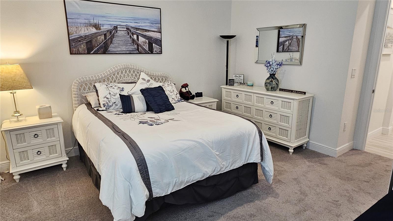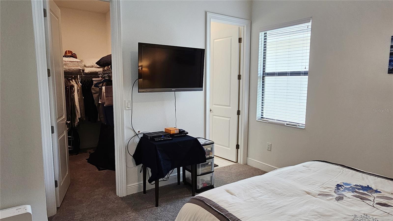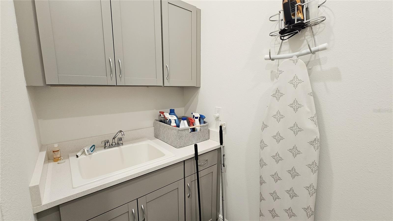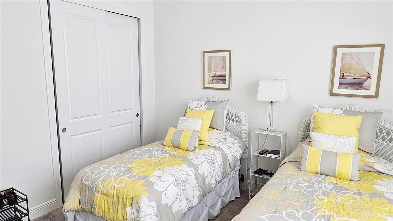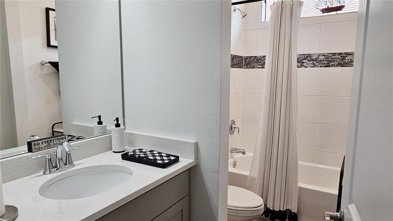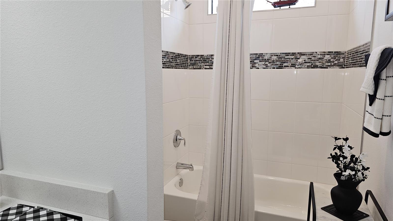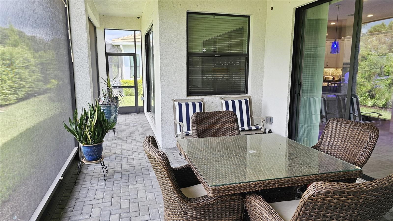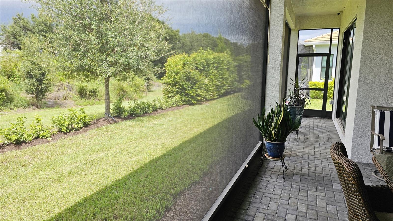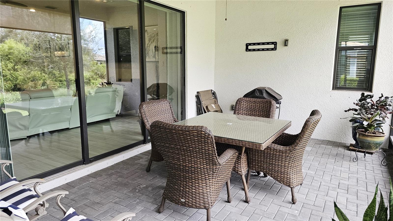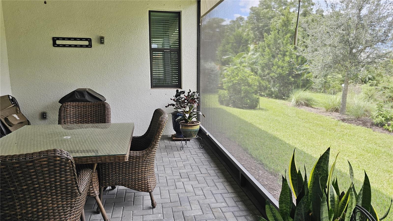4952 Surfside Circle, BRADENTON, FL 34211
Contact Broker IDX Sites Inc.
Schedule A Showing
Request more information
Adult Community
- MLS#: A4621882 ( Residential )
- Street Address: 4952 Surfside Circle
- Viewed: 76
- Price: $990,000
- Price sqft: $248
- Waterfront: No
- Year Built: 2022
- Bldg sqft: 3991
- Bedrooms: 3
- Total Baths: 3
- Full Baths: 3
- Garage / Parking Spaces: 3
- Days On Market: 316
- Additional Information
- Geolocation: 27.4526 / -82.366
- County: MANATEE
- City: BRADENTON
- Zipcode: 34211
- Subdivision: Cresswind Ph I Subph A B
- Elementary School: Freedom Elementary
- Middle School: Dr Mona Jain Middle
- High School: Lakewood Ranch High
- Provided by: SKYWAY REALTY OF FLORIDA, INC
- Contact: Tom Murphy
- 941-281-3355

- DMCA Notice
-
DescriptionGently lived in Santa Rosa model from Kolter Homes exemplifies modern elegance with its thoughtful design and high end features. Yes, there is room for a pool. This spacious single story home showcases an open concept floor plan that seamlessly integrates the kitchen, dining, and living areas, creating an ideal setting for both entertaining and daily living. The gourmet kitchen is equipped with top of the line appliances, ample counter space, and a large island, perfect for both culinary adventures and casual gatherings. The home also features a luxurious master suite, complete with a spa like en suite bathroom featuring a spacious shower, dual sinks and a walk in closet that is so big you could almost live in it. In addition to its elegant interior, the Santa Rosa model offers functional and stylish outdoor living spaces. The home includes a covered lanai that extends the living area outdoors, ideal for alfresco dining or enjoying quiet mornings. The design emphasizes natural light with large windows and sliding glass doors that connect the indoor and outdoor spaces. Overall, the Santa Rosa model combines sophistication with practical amenities, making it a standout choice for those seeking a luxurious yet functional living environment. Cresswind at Lakewood Ranch offers an exceptional lifestyle for 55+ active adults with a range of amenities designed to cater to diverse interests and promote well being. Residents can enjoy a state of the art clubhouse that serves as a central hub for social activities and events. The community features a fully equipped fitness center, resort style swimming pool, and multiple courts for tennis and pickleball, ensuring ample opportunities for both relaxation and exercise. Additionally, there are scenic walking and biking trails that weave through lush landscapes, providing a perfect backdrop for outdoor activities and leisurely strolls. The lifestyle at Cresswind is centered around fostering a vibrant and engaged community. Residents have access to a calendar packed with social events, educational workshops, and hobby groups, encouraging a sense of camaraderie and lifelong learning. The community also emphasizes wellness with organized fitness classes, health seminars, and personalized training sessions. Beyond the physical amenities, Cresswinds commitment to creating a supportive and dynamic environment ensures that every resident can find their niche and enjoy a fulfilling, active lifestyle.
Property Location and Similar Properties
Features
Appliances
- Built-In Oven
- Cooktop
- Dishwasher
- Dryer
- Gas Water Heater
- Microwave
- Refrigerator
- Tankless Water Heater
- Washer
- Wine Refrigerator
Association Amenities
- Clubhouse
- Fitness Center
- Gated
- Pickleball Court(s)
- Pool
- Recreation Facilities
- Security
- Spa/Hot Tub
- Tennis Court(s)
- Trail(s)
Home Owners Association Fee
- 449.00
Home Owners Association Fee Includes
- Guard - 24 Hour
- Common Area Taxes
- Pool
- Maintenance Grounds
- Management
- Private Road
- Recreational Facilities
- Security
Association Name
- Josh Jones
Association Phone
- 813-565-4663
Builder Model
- Santa Rosa
Builder Name
- Kolter
Carport Spaces
- 0.00
Close Date
- 0000-00-00
Cooling
- Central Air
Country
- US
Covered Spaces
- 0.00
Exterior Features
- Hurricane Shutters
Flooring
- Carpet
- Tile
Furnished
- Unfurnished
Garage Spaces
- 3.00
Heating
- Natural Gas
High School
- Lakewood Ranch High
Insurance Expense
- 0.00
Interior Features
- Ceiling Fans(s)
- Eat-in Kitchen
- Open Floorplan
- Pest Guard System
- Primary Bedroom Main Floor
- Smart Home
- Solid Wood Cabinets
- Split Bedroom
- Stone Counters
- Tray Ceiling(s)
- Walk-In Closet(s)
- Window Treatments
Legal Description
- LOT 60
- CRESSWIND PH I SUBPH A & B PI #5811.0450/9
Levels
- One
Living Area
- 2884.00
Middle School
- Dr Mona Jain Middle
Area Major
- 34211 - Bradenton/Lakewood Ranch Area
Net Operating Income
- 0.00
Occupant Type
- Owner
Open Parking Spaces
- 0.00
Other Expense
- 0.00
Parcel Number
- 581104509
Parking Features
- Garage Door Opener
- Garage Faces Side
- Oversized
Pets Allowed
- Yes
Possession
- Close Of Escrow
Property Condition
- Completed
Property Type
- Residential
Roof
- Slate
School Elementary
- Freedom Elementary
Sewer
- Public Sewer
Style
- Florida
Tax Year
- 2024
Township
- 35
Utilities
- Cable Connected
- Electricity Connected
- Natural Gas Connected
- Public
- Sewer Connected
- Underground Utilities
- Water Connected
View
- Park/Greenbelt
Views
- 76
Water Source
- Public
Year Built
- 2022
Zoning Code
- PDR




