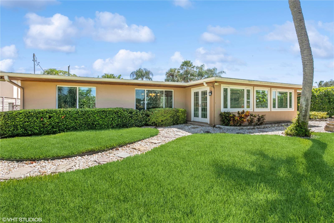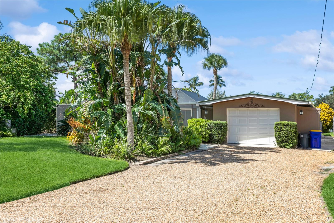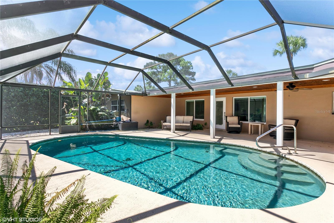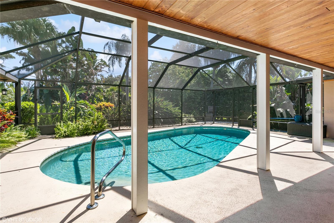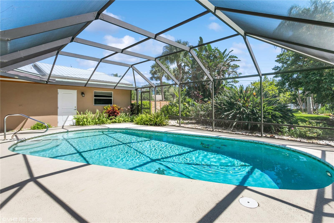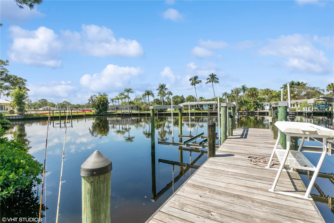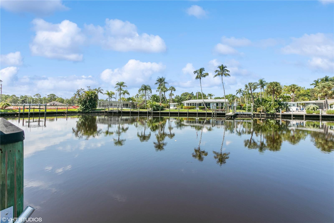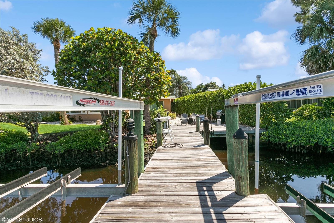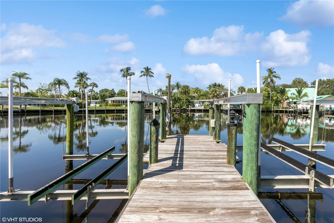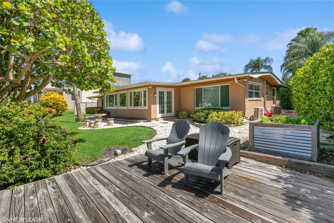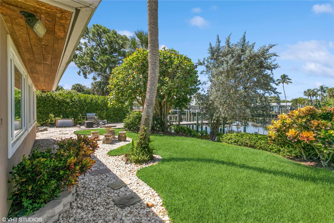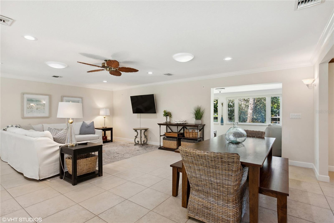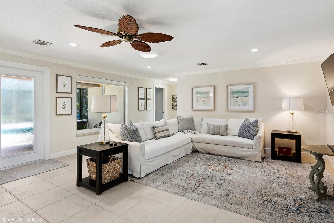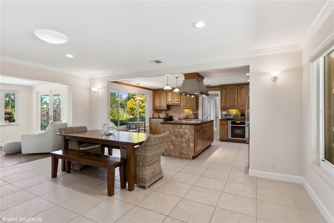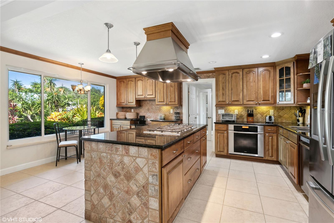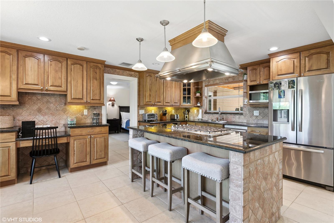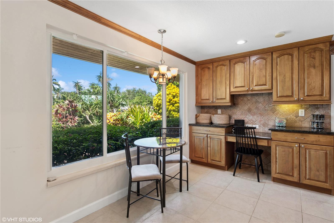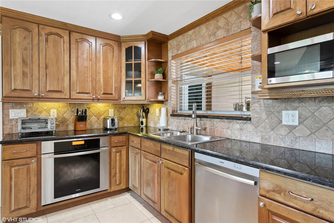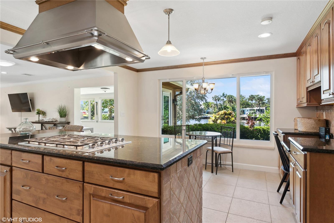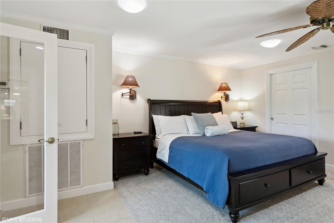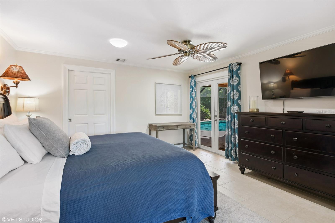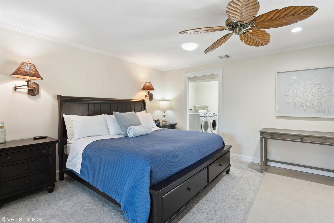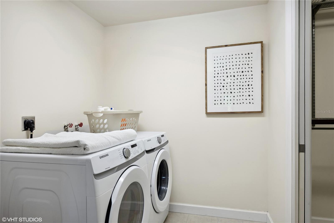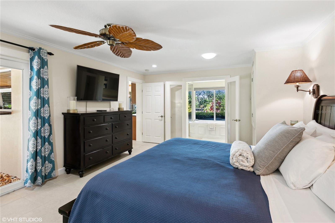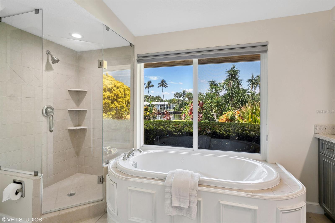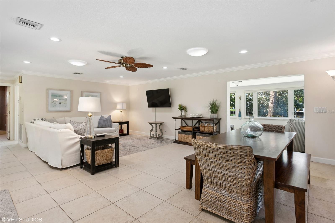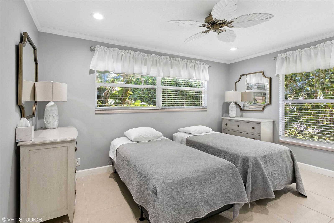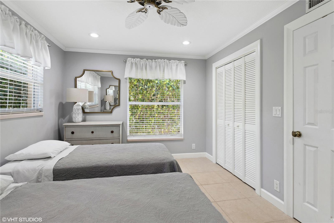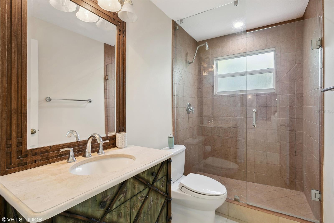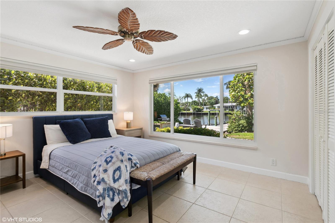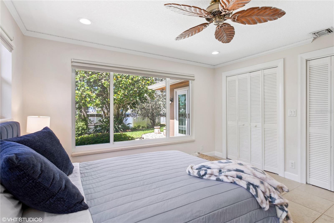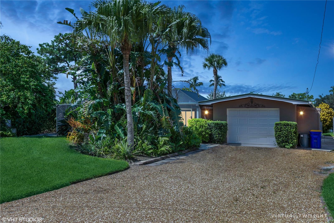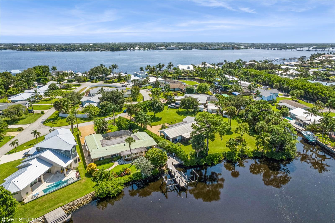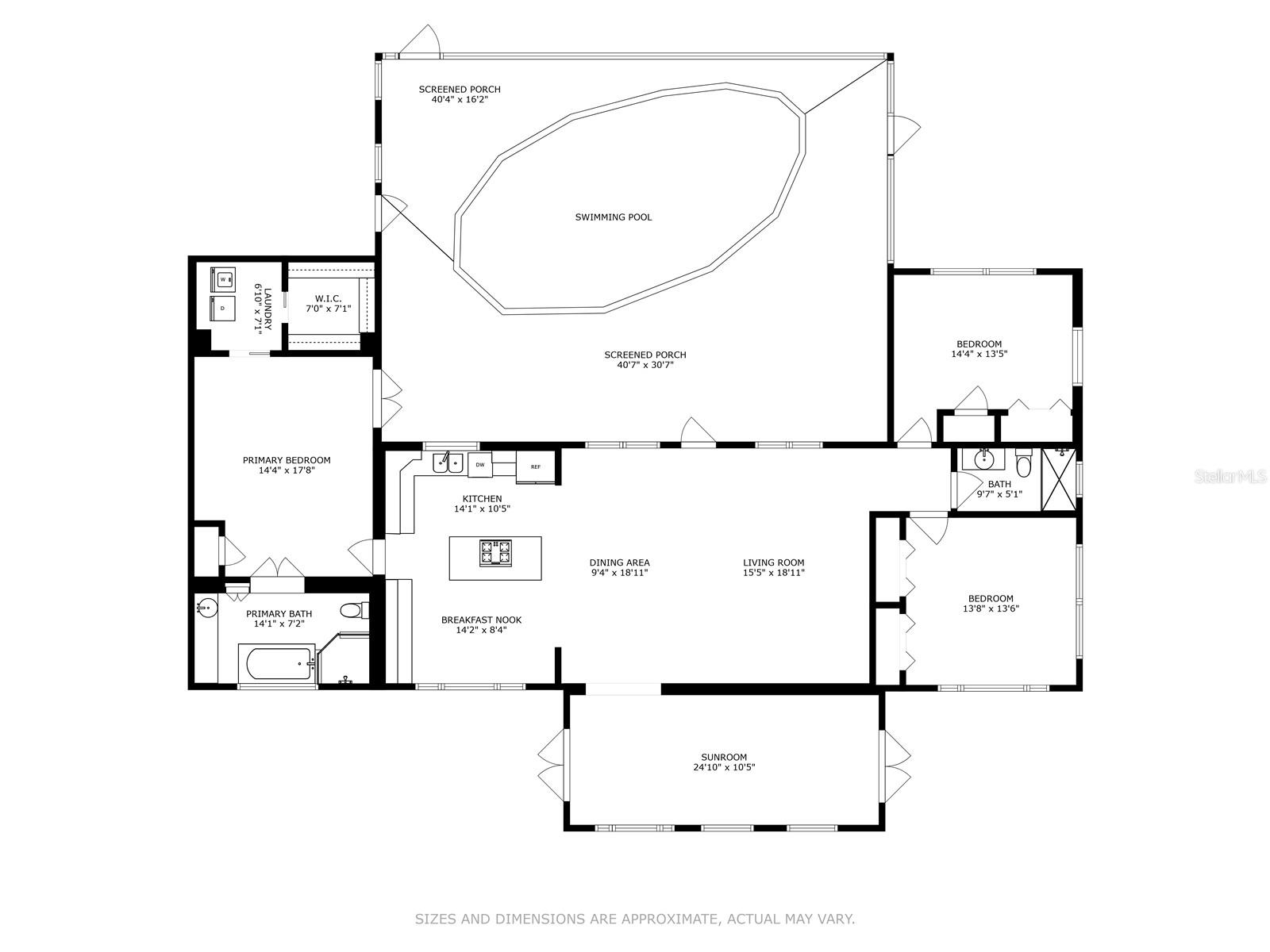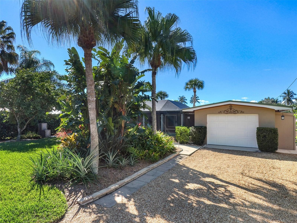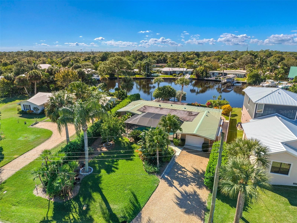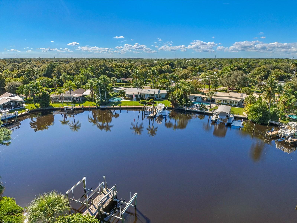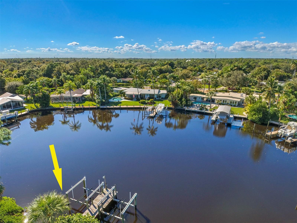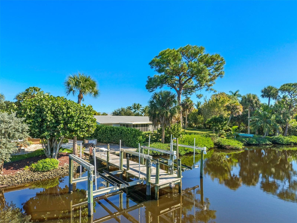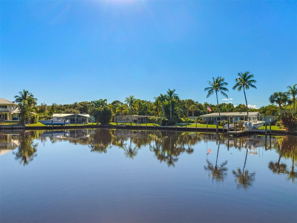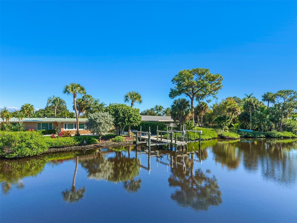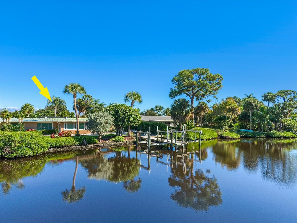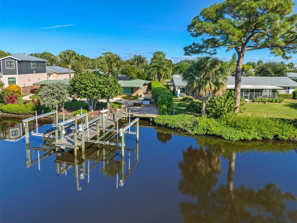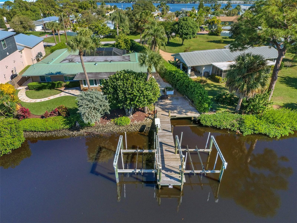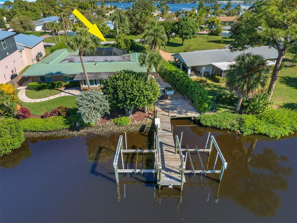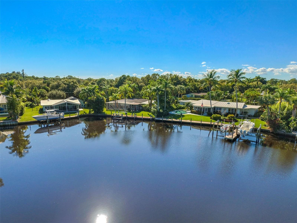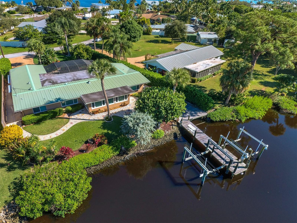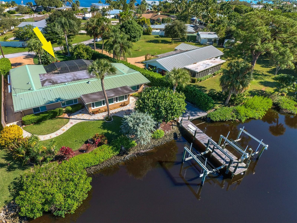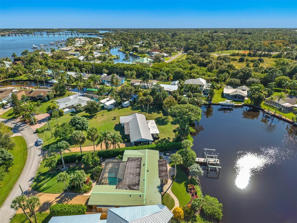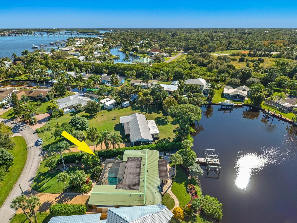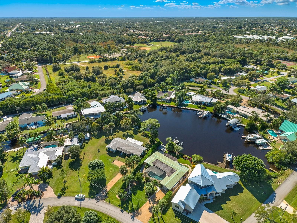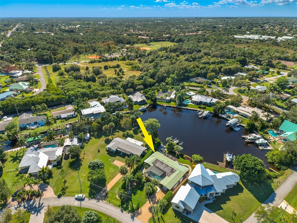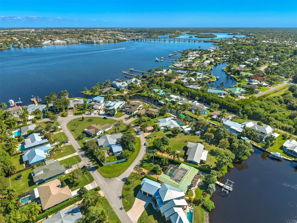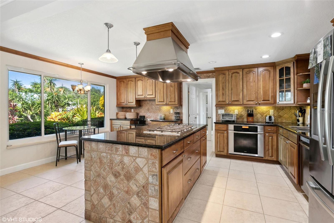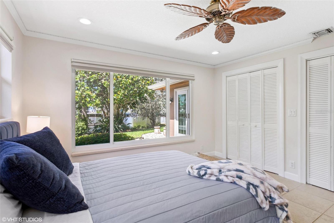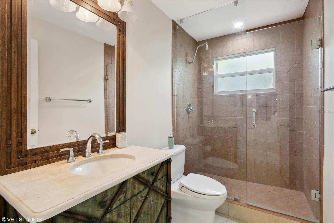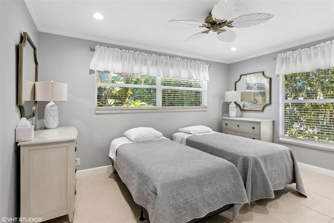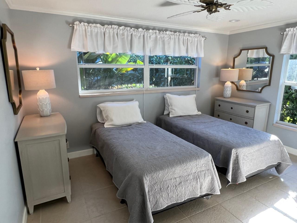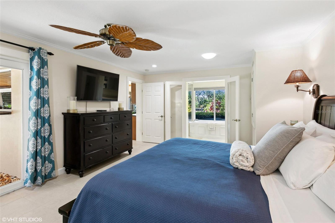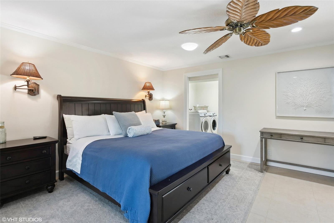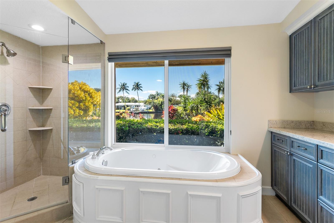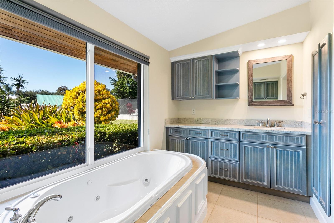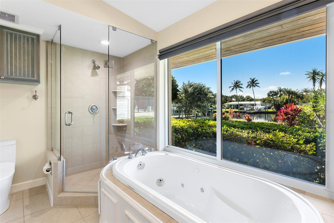1282 Pelican Crescent, PALM CITY, FL 34990
Contact Tropic Shores Realty
Schedule A Showing
Request more information
- MLS#: A4610360 ( Residential )
- Street Address: 1282 Pelican Crescent
- Viewed: 322
- Price: $1,199,628
- Price sqft: $442
- Waterfront: No
- Year Built: 1958
- Bldg sqft: 2715
- Bedrooms: 3
- Total Baths: 2
- Full Baths: 2
- Garage / Parking Spaces: 1
- Days On Market: 649
- Additional Information
- Geolocation: 27.182 / -80.2706
- County: MARTIN
- City: PALM CITY
- Zipcode: 34990
- Subdivision: Pelican Cove
- Provided by: LPT REALTY
- Contact: Michael Kessler
- 877-366-2213

- DMCA Notice
-
DescriptionWATERFRONT POOL HOME! Enjoy the scenic views from your protected lagoon. Deep water turning basin & moments away from St. Lucie River, Downtown Stuart waterfront dining, world class fishing, & open ocean inlet. Snook fish off your dock, paddle board, or float in the pool & enjoy the sunrises, sunsets, & warm breezes. 2 boat lifts (6,000lb & 13,000lb) and plenty of room to configure for a large vessel. No fixed bridges. A boater's dream!! An open split floor plan is tastefully updated w/ wood cabinets, stainless steel appliances, granite counters, gas stove, & tile flooring. The dining room, master bedroom & master en suite have open water views. Lush, manicured landscape, new cedar fence, tongue & groove ceilings on screened patio and pool, French doors, impact glass on nearly all windows (panel hurricane shutters for windows without). NO HOA! This home is turn key and is truly a rare find tucked away in a great Palm City neighborhood with "A" rated schools.
Property Location and Similar Properties
Features
Appliances
- Built-In Oven
- Cooktop
- Dishwasher
- Disposal
- Dryer
- Electric Water Heater
- Microwave
- Range
- Range Hood
- Refrigerator
- Washer
Home Owners Association Fee
- 0.00
Carport Spaces
- 0.00
Close Date
- 0000-00-00
Cooling
- Central Air
Country
- US
Covered Spaces
- 0.00
Exterior Features
- Courtyard
- French Doors
- Irrigation System
- Lighting
- Storage
Flooring
- Ceramic Tile
Furnished
- Negotiable
Garage Spaces
- 1.00
Heating
- Electric
Insurance Expense
- 0.00
Interior Features
- Ceiling Fans(s)
- Eat-in Kitchen
- Open Floorplan
- Primary Bedroom Main Floor
- Solid Wood Cabinets
- Stone Counters
- Thermostat
- Walk-In Closet(s)
Legal Description
- PELICAN COVE LOT 2 BLK B OR 364/2153
Levels
- One
Living Area
- 2100.00
Area Major
- 34990 - Palm City
Net Operating Income
- 0.00
Occupant Type
- Vacant
Open Parking Spaces
- 0.00
Other Expense
- 0.00
Parcel Number
- 07-38-41-004-002-00020-7
Parking Features
- Garage Door Opener
Pool Features
- In Ground
- Screen Enclosure
Possession
- Close of Escrow
Property Condition
- Completed
Property Type
- Residential
Roof
- Metal
Sewer
- Public Sewer
Style
- Courtyard
- Ranch
Tax Year
- 2023
Township
- 38
Utilities
- Cable Connected
- Electricity Connected
- Phone Available
- Public
- Sewer Connected
- Water Connected
View
- Water
Views
- 322
Virtual Tour Url
- https://www.propertypanorama.com/instaview/stellar/A4610360
Water Source
- Public
Year Built
- 1958
Zoning Code
- R-1A



