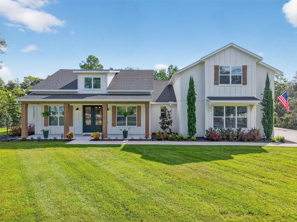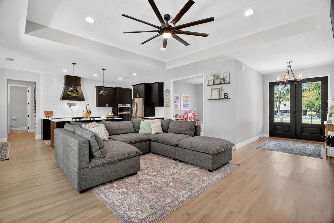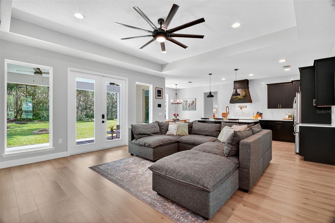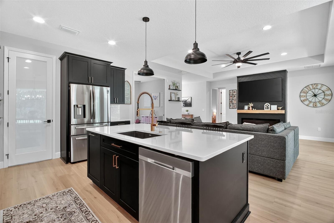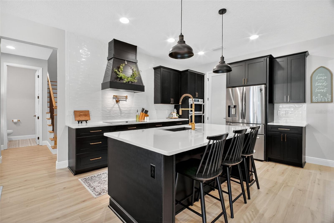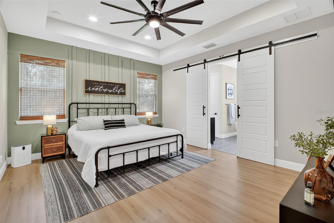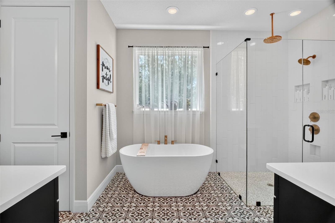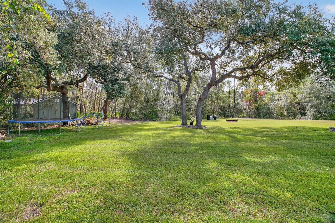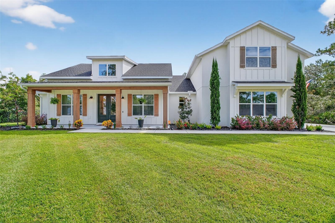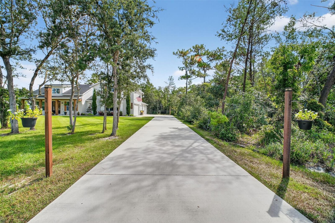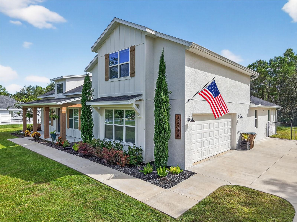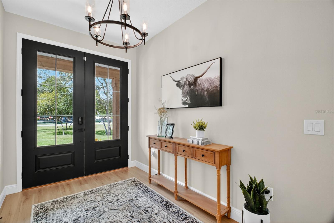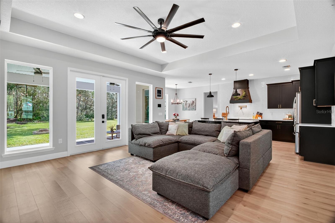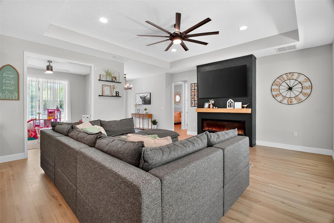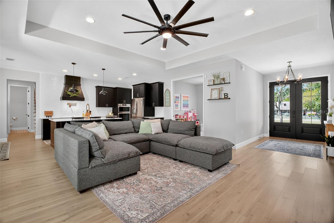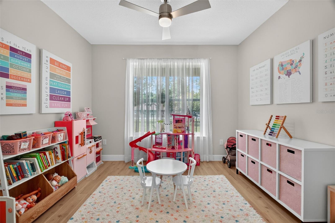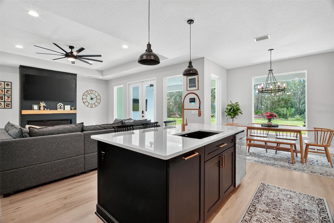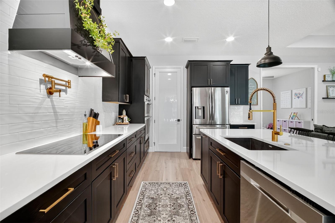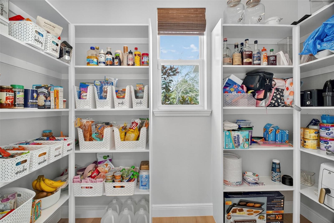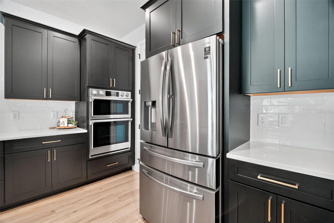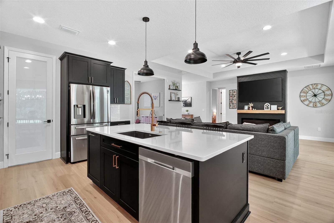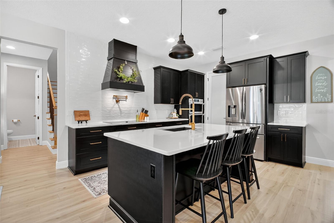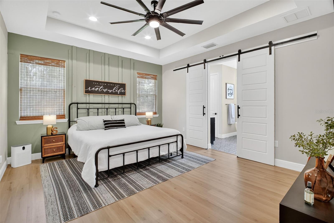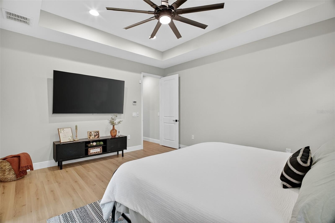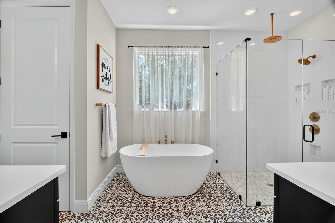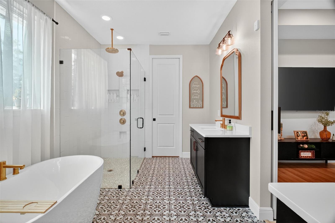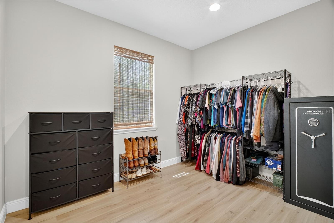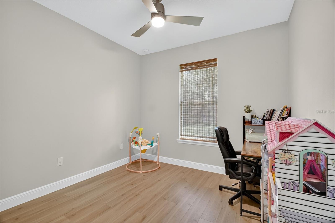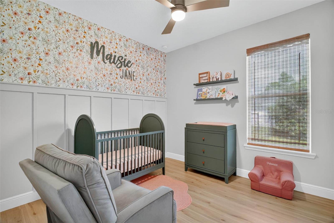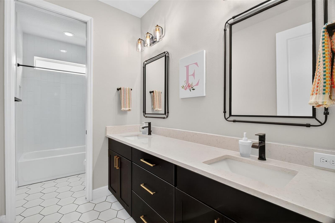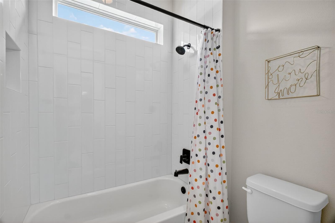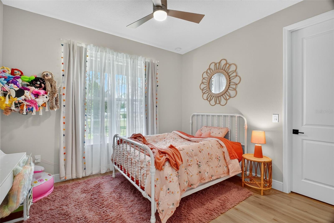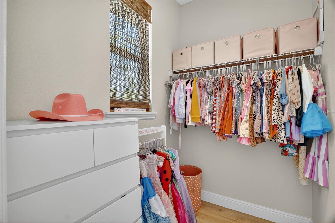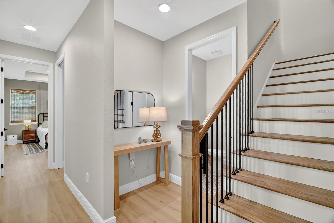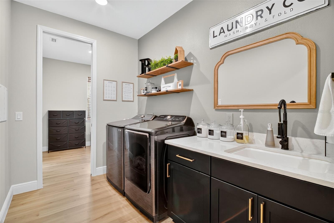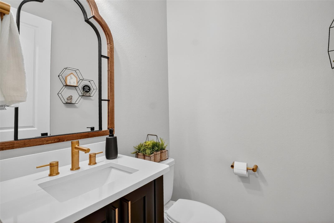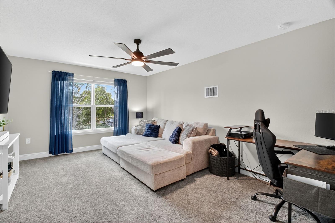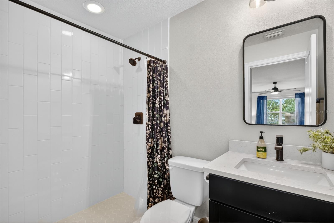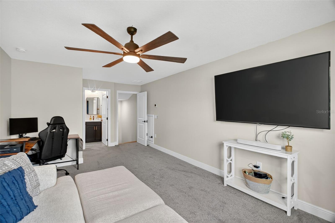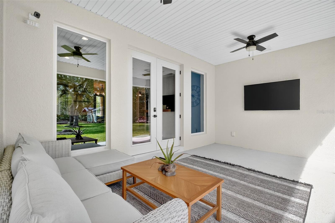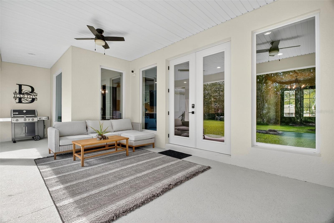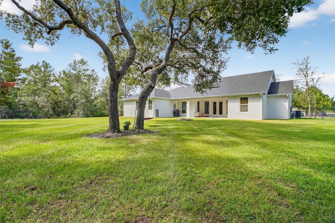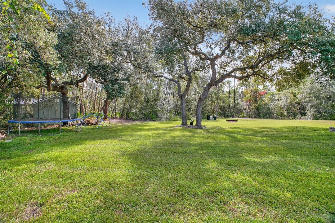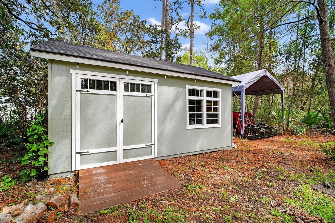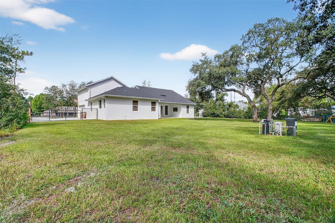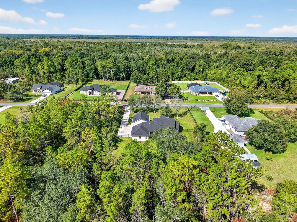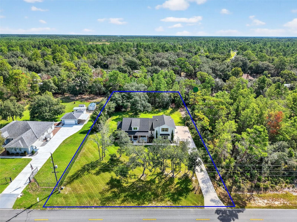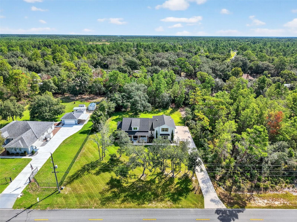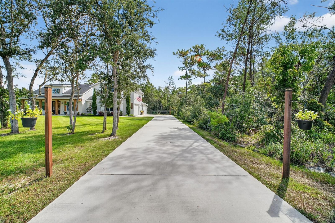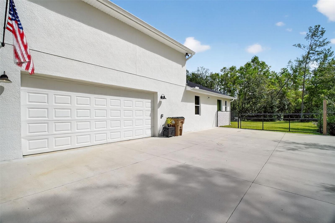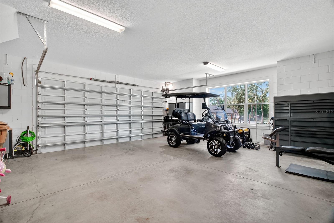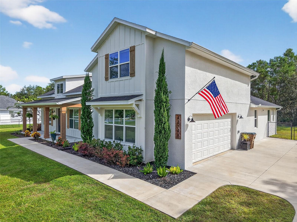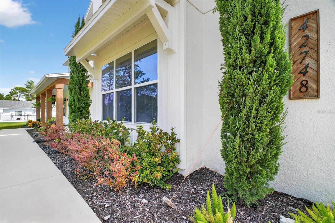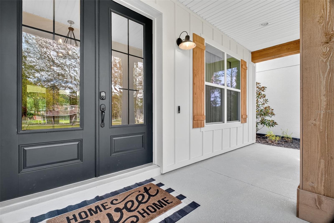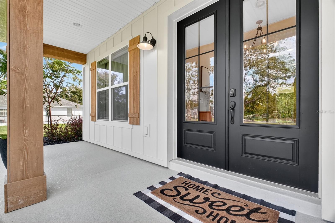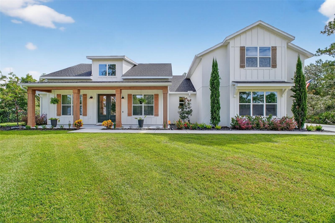42748 Royal Trails Road, EUSTIS, FL 32736
Contact Broker IDX Sites Inc.
Schedule A Showing
Request more information
- MLS#: G5101340 ( Residential )
- Street Address: 42748 Royal Trails Road
- Viewed: 26
- Price: $664,900
- Price sqft: $173
- Waterfront: No
- Year Built: 2022
- Bldg sqft: 3850
- Bedrooms: 5
- Total Baths: 4
- Full Baths: 3
- 1/2 Baths: 1
- Garage / Parking Spaces: 2
- Days On Market: 20
- Additional Information
- Geolocation: 28.9715 / -81.4582
- County: LAKE
- City: EUSTIS
- Zipcode: 32736
- Subdivision: Royal Trails
- Elementary School: Seminole Springs. Elem
- Middle School: Eustis
- High School: Eustis
- Provided by: ERA GRIZZARD REAL ESTATE
- Contact: Lisa Carter
- 352-735-4433

- DMCA Notice
-
DescriptionWelcome to this stunning 2022 custom built home, where thoughtful design and quality craftsmanship shine. Situated on a full acre in the desirable Royal Trails community, this home offers a manicured front with clean landscaping, while the spacious backyard is framed by large mature shade trees that provide privacy and a natural retreat. The entire property is enclosed with black chain link fencing, and the home is equipped with a well for irrigation plus interior water filtration for everyday living. Inside, the home feels both stylish and inviting. The chefs kitchen features quartz counters, an expanded bar with seating, and a generous eat in area overlooking the family room. A custom glass enclosed electric fireplace creates a warm focal point, while pocket doors open to a flexible space perfect for an office or formal dining. French doors lead to the covered back porch and the tree lined backyard, ideal for entertaining or relaxing. The split plan layout includes three bedrooms and a spacious bath with dual sinks and a custom tiled tub/shower combo. The primary suite is a true retreat, complete with dual vanities, soaking tub, glass enclosed walk in shower, and an oversized walk in closet that flows seamlessly into the laundry room. A convenient half bath and stairway lead to the second floor, where a versatile flex suite with full bath and walk in closet offers the perfect media room or private guest retreat. Even the oversized side entry garage was designed with function in mind, offering extra length, walk in storage, and a wall mounted opener to keep ceiling space open. Royal Trails residents enjoy deeded access to Lake Norris for boating, fishing, and kayaking, plus the freedom of a rural setting with room for ATVs and outdoor adventuresall just a short drive to conveniences in Eustis, Mount Dora, and beyond. This home is move in ready and designed for the lifestyle youve been looking for.
Property Location and Similar Properties
Features
Appliances
- Built-In Oven
- Cooktop
- Dishwasher
- Electric Water Heater
- Microwave
- Range Hood
- Refrigerator
Home Owners Association Fee
- 92.00
Association Name
- Eric Nolan
Association Phone
- 352-483-2740
Carport Spaces
- 0.00
Close Date
- 0000-00-00
Cooling
- Central Air
- Zoned
Country
- US
Covered Spaces
- 0.00
Exterior Features
- French Doors
- Lighting
Fencing
- Chain Link
Flooring
- Carpet
- Luxury Vinyl
- Tile
Garage Spaces
- 2.00
Heating
- Central
- Electric
- Heat Pump
High School
- Eustis High School
Insurance Expense
- 0.00
Interior Features
- Ceiling Fans(s)
- Eat-in Kitchen
- High Ceilings
- Kitchen/Family Room Combo
- Primary Bedroom Main Floor
- Split Bedroom
- Stone Counters
- Thermostat
- Tray Ceiling(s)
- Walk-In Closet(s)
Legal Description
- ROYAL TRAILS UNIT NO 1 SUB LOT 5 BLK 171 BEING IN SEC 31-17-29 PB 19 PGS 1-59 ORB 5654 PG 561
Levels
- Two
Living Area
- 2715.00
Lot Features
- Landscaped
- Paved
- Zoned for Horses
Middle School
- Eustis Middle
Area Major
- 32736 - Eustis
Net Operating Income
- 0.00
Occupant Type
- Owner
Open Parking Spaces
- 0.00
Other Expense
- 0.00
Parcel Number
- 36-17-28-0100-171-00500
Parking Features
- Garage Door Opener
- Garage Faces Side
Pets Allowed
- Yes
Property Type
- Residential
Roof
- Shingle
School Elementary
- Seminole Springs. Elem
Sewer
- Septic Tank
Style
- Craftsman
Tax Year
- 2024
Township
- 17S
Utilities
- Electricity Connected
View
- Trees/Woods
Views
- 26
Virtual Tour Url
- https://wise-real-estate-photography.aryeo.com/videos/0198e66b-5294-7178-8014-ed75fc996934?v=432
Water Source
- Well
Year Built
- 2022
Zoning Code
- R-1



