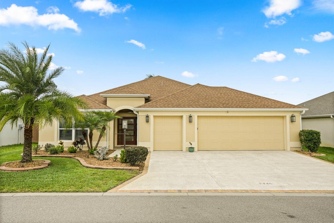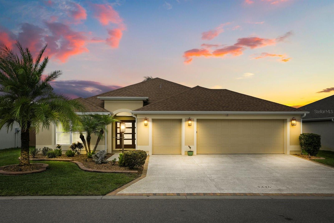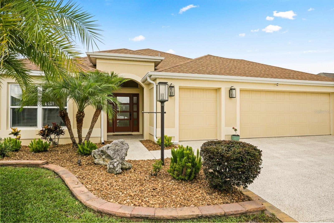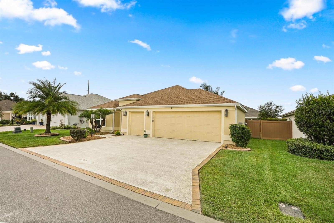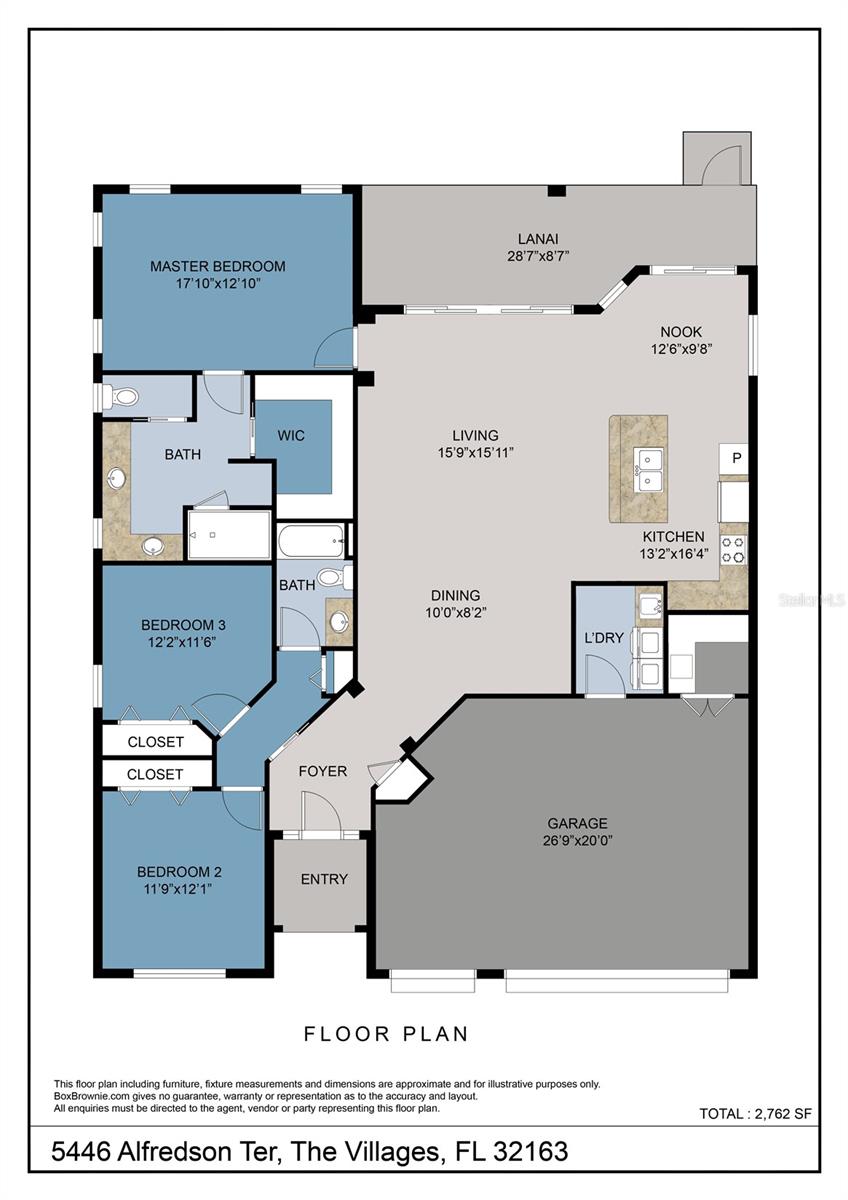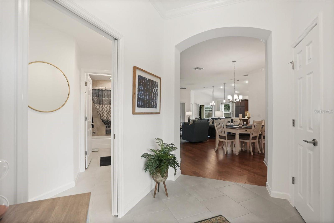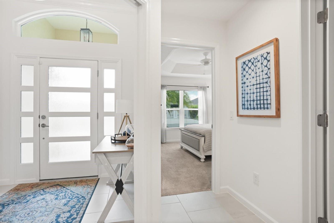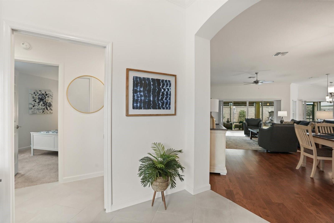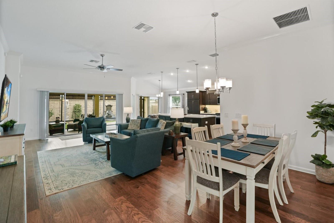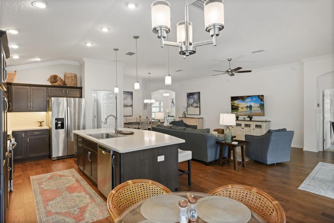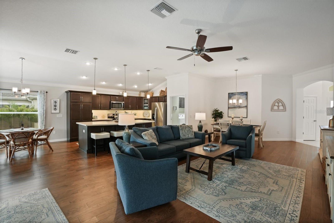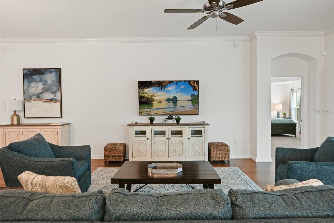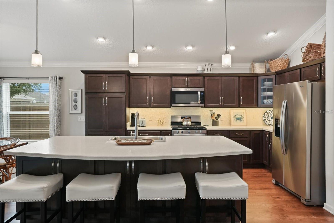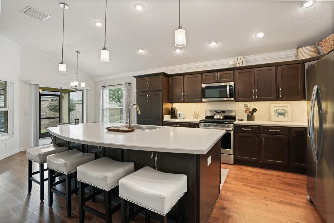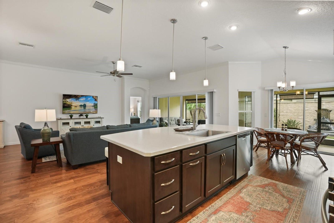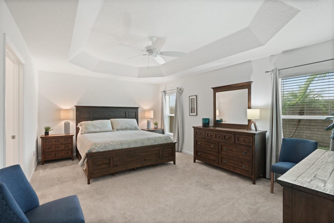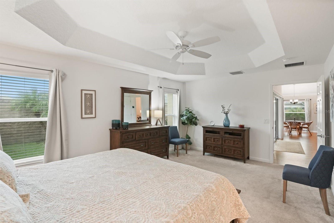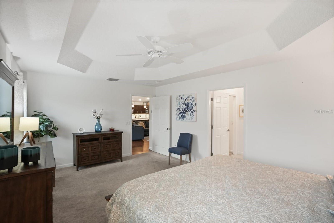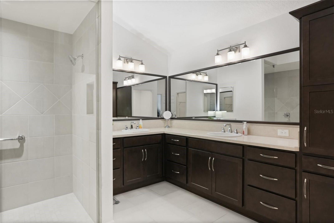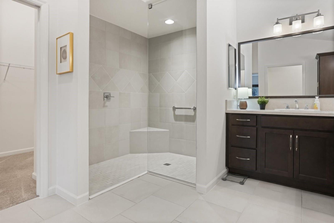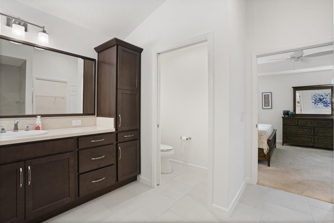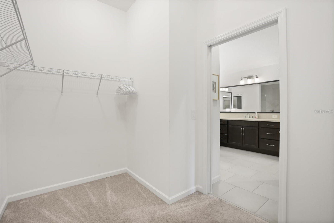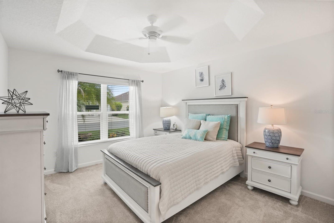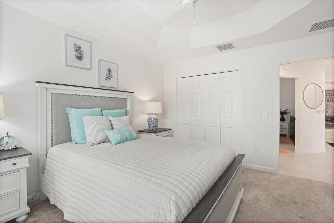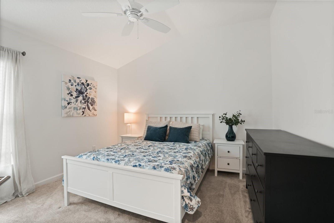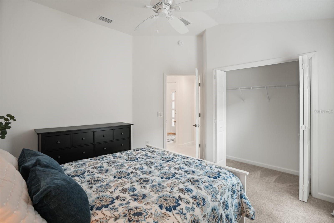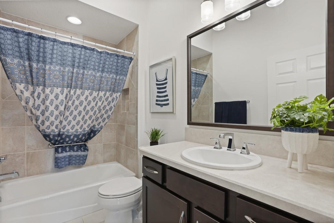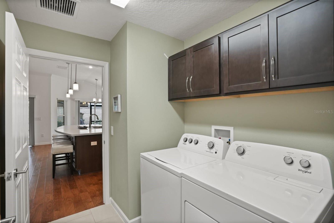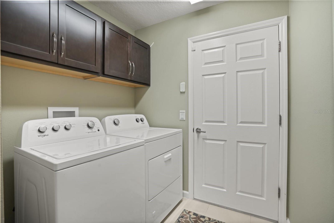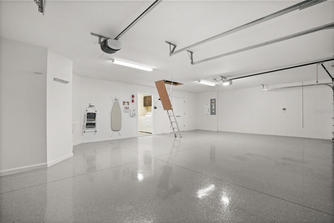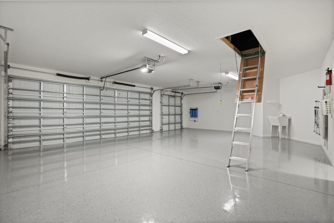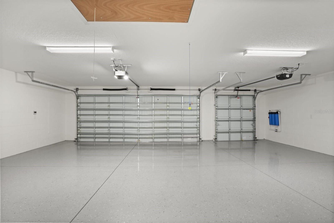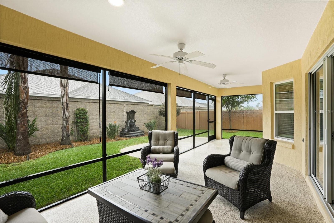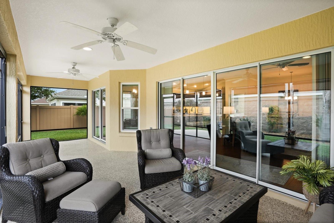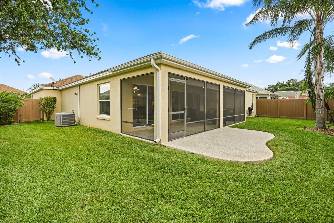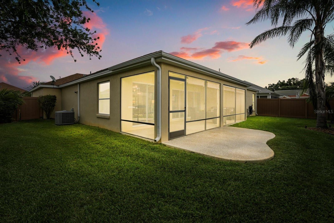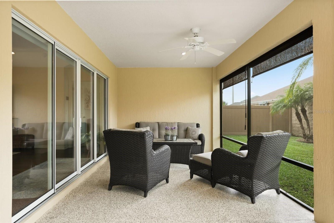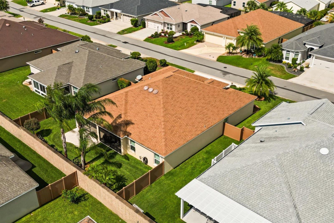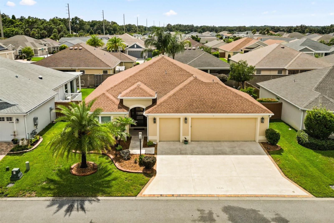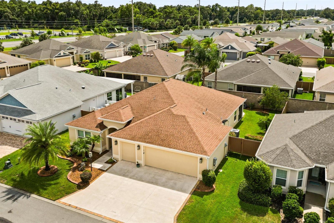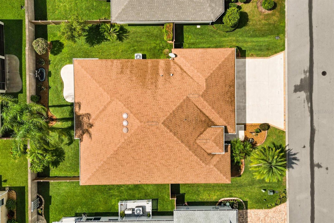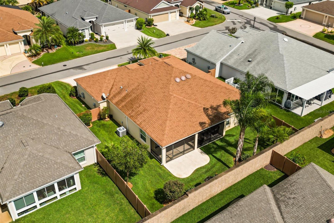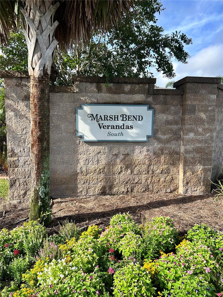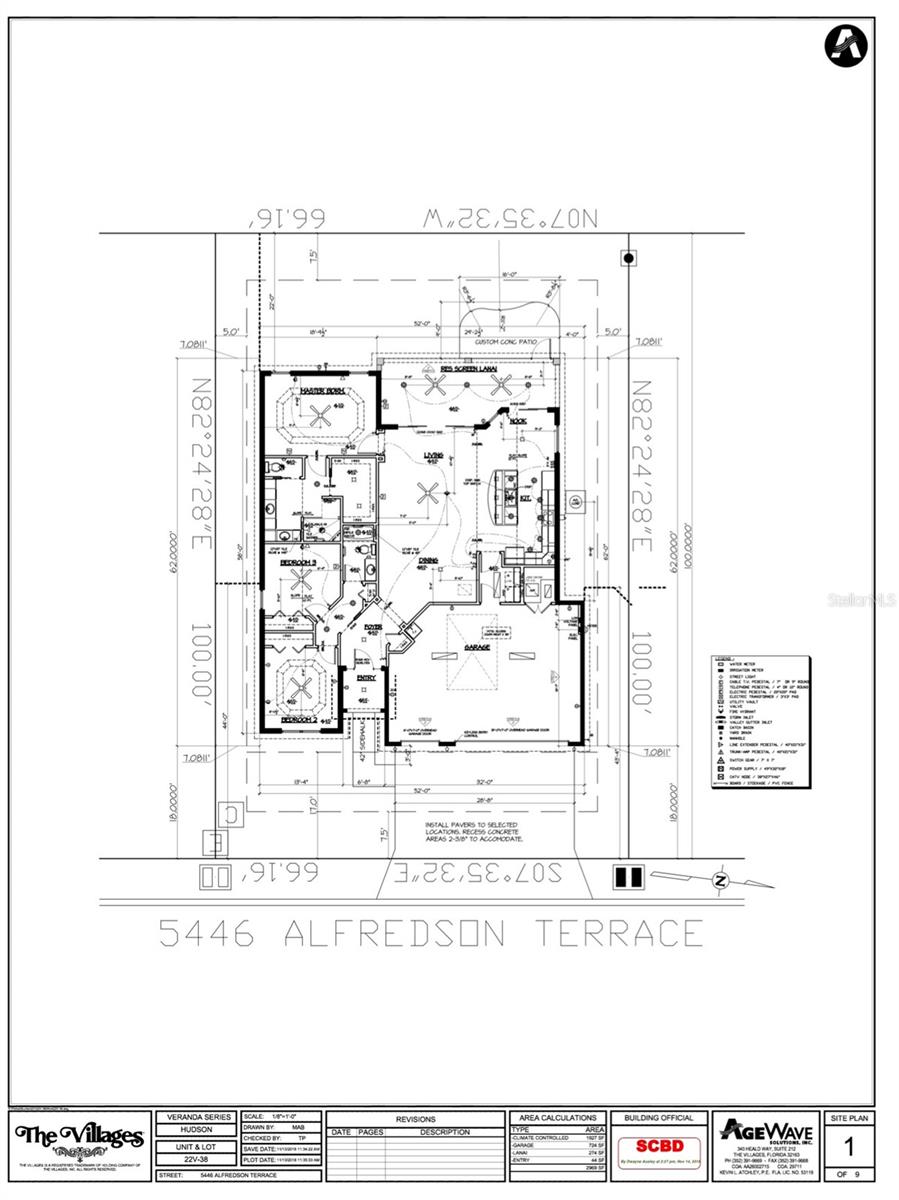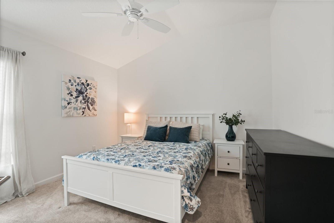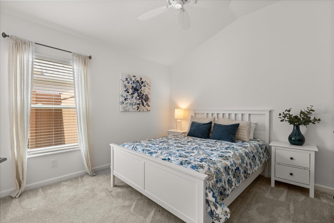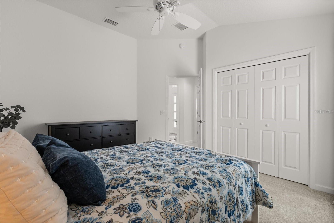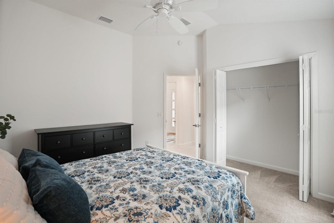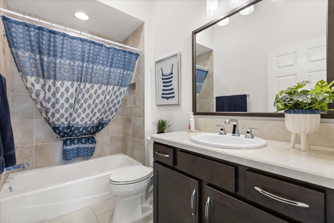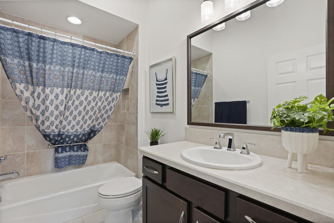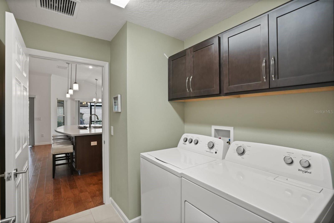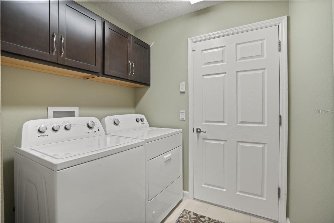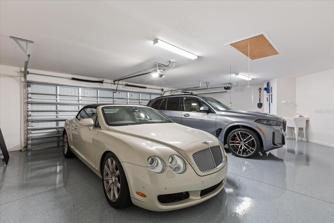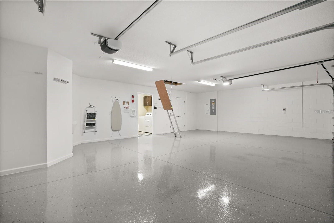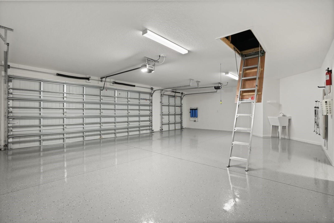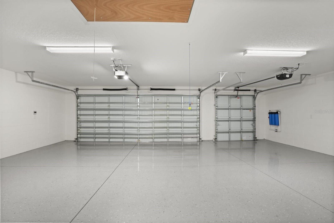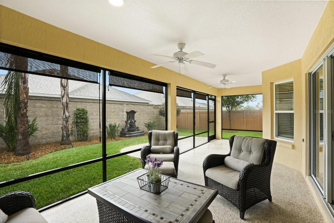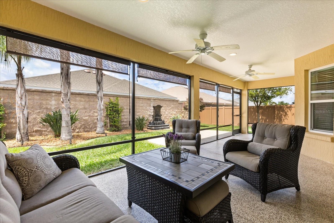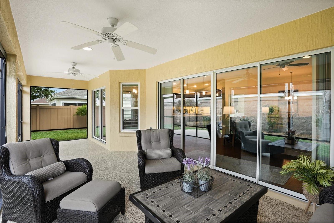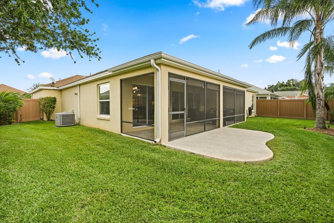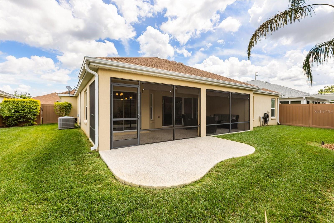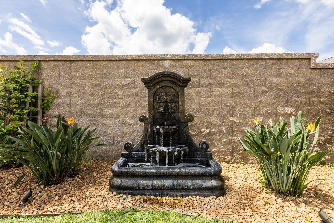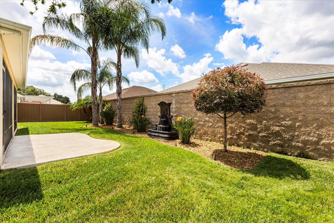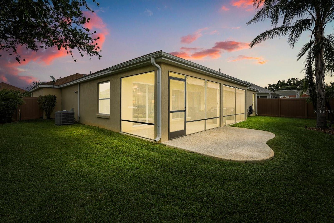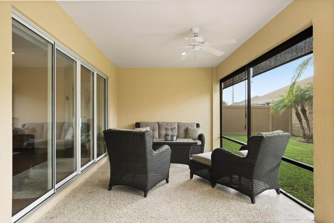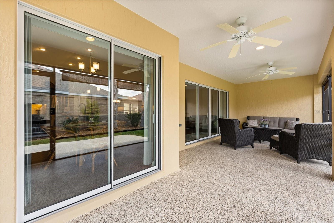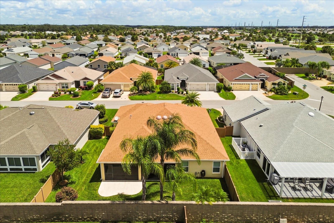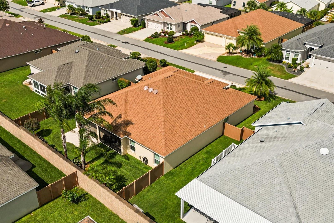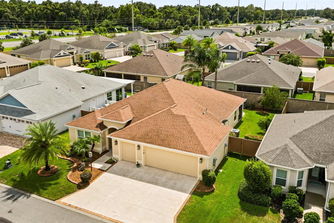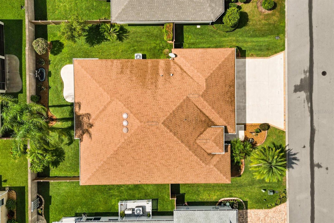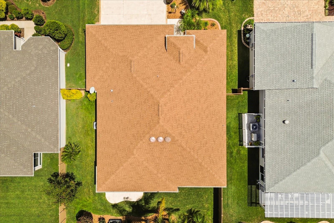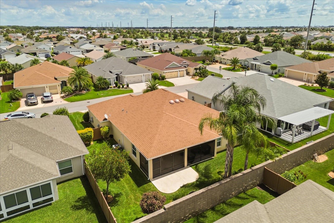5446 Alfredson Terrace, THE VILLAGES, FL 32163
Contact Broker IDX Sites Inc.
Schedule A Showing
Request more information
- MLS#: G5100282 ( Residential )
- Street Address: 5446 Alfredson Terrace
- Viewed: 137
- Price: $624,900
- Price sqft: $210
- Waterfront: No
- Year Built: 2019
- Bldg sqft: 2969
- Bedrooms: 3
- Total Baths: 2
- Full Baths: 2
- Garage / Parking Spaces: 2
- Days On Market: 92
- Additional Information
- Geolocation: 28.8008 / -82.0132
- County: SUMTER
- City: THE VILLAGES
- Zipcode: 32163
- Subdivision: Southern Oaks Un 22
- Provided by: WORTH CLARK REALTY
- Contact: Eddie Sutton
- 352-988-7777

- DMCA Notice
-
Description**updated price improvement! ** beautifully furnished turnkey veranda in marsh bend fenced yard, check! Designer veranda series, check! Marsh bend, check! Furnished turnkey, check! Room for a pool, check! Discover unparalleled elegance in this stunning 3 bedroom, 2 bath hudson model veranda home, rarely available veranda in this highly sought after marsh bend neighborhood. Priced below the owners original purchase pricethis 2019 built concrete block and stucco gem offers incredible value with over $30,000 in premium upgrades plus turnkey package. Step inside to find engineered hardwood floors flowing through the open living spaces, complemented by crown molding and a whole house water treatment system. The designer furnished interior and patio furnishings, included in the sale, creates a seamless move in ready experience. Fully turnkey with a furnished kitchen, bedding, and towels. Outside, a private fenced courtyard with a custom water fountain feature sets the stage for effortless entertaining and tranquil relaxation. Nestled close to magnolia plaza, edna's on the green, fenney, premier golf courses, executive golf, pitch and putt, vibrant recreation, walking trails, biking trails, this home blends luxury and recreation with entertainment and convenience. Just a short cart ride to both brownwood paddock square and even closer to the new east port area. Great rental opportunity, winter home, or forever home! Dont miss this rare opportunity to own a meticulously upgraded veranda in one of the villages most coveted communities. Schedule your private tour today!
Property Location and Similar Properties
Features
Appliances
- Built-In Oven
- Convection Oven
- Dishwasher
- Disposal
- Dryer
- Exhaust Fan
- Freezer
- Gas Water Heater
- Ice Maker
- Microwave
- Refrigerator
- Tankless Water Heater
- Washer
- Water Filtration System
- Water Purifier
- Water Softener
Association Amenities
- Basketball Court
- Clubhouse
- Fence Restrictions
- Fitness Center
- Gated
- Golf Course
- Maintenance
- Optional Additional Fees
- Park
- Pickleball Court(s)
- Pool
- Recreation Facilities
- Security
- Shuffleboard Court
- Tennis Court(s)
- Trail(s)
- Vehicle Restrictions
Home Owners Association Fee
- 0.00
Home Owners Association Fee Includes
- Pool
- Maintenance Grounds
- Maintenance
- Recreational Facilities
- Security
Builder Model
- HUDSON
Carport Spaces
- 0.00
Close Date
- 0000-00-00
Cooling
- Central Air
Country
- US
Covered Spaces
- 0.00
Exterior Features
- Courtyard
- Dog Run
- Garden
- Lighting
- Rain Gutters
- Sliding Doors
- Sprinkler Metered
Fencing
- Fenced
- Masonry
- Vinyl
Flooring
- Carpet
- Hardwood
- Tile
Furnished
- Turnkey
Garage Spaces
- 2.00
Heating
- Central
- Natural Gas
Insurance Expense
- 0.00
Interior Features
- Ceiling Fans(s)
- Crown Molding
- Eat-in Kitchen
- High Ceilings
- Kitchen/Family Room Combo
- Living Room/Dining Room Combo
- Open Floorplan
- Primary Bedroom Main Floor
- Solid Surface Counters
- Solid Wood Cabinets
- Thermostat
- Tray Ceiling(s)
- Walk-In Closet(s)
- Window Treatments
Legal Description
- LOT 38 VILLAGES OF SOUTHERN OAKS UNIT 22 PB 17 PGS 23-23C
Levels
- One
Living Area
- 1918.00
Area Major
- 32163 - The Villages
Net Operating Income
- 0.00
Occupant Type
- Vacant
Open Parking Spaces
- 0.00
Other Expense
- 0.00
Parcel Number
- G28D038
Parking Features
- Driveway
- Garage Door Opener
- Golf Cart Garage
- Ground Level
Pets Allowed
- Cats OK
- Dogs OK
- Number Limit
- Yes
Property Type
- Residential
Roof
- Shingle
Sewer
- Public Sewer
Tax Year
- 2024
Township
- 19S
Utilities
- BB/HS Internet Available
- Cable Available
- Electricity Available
- Electricity Connected
- Natural Gas Available
- Natural Gas Connected
- Public
- Sewer Available
- Sewer Connected
- Sprinkler Recycled
- Underground Utilities
- Water Available
- Water Connected
Views
- 137
Virtual Tour Url
- https://www.propertypanorama.com/instaview/stellar/G5100282
Water Source
- Public
Year Built
- 2019
Zoning Code
- RES



