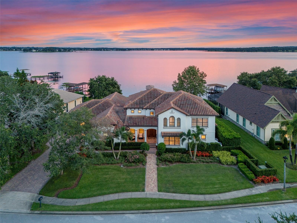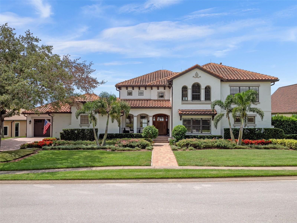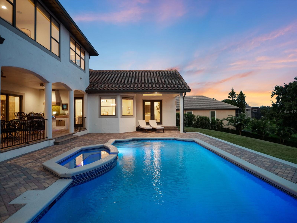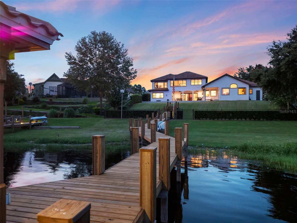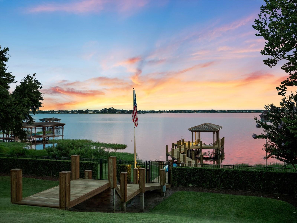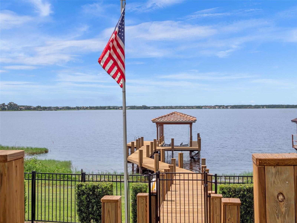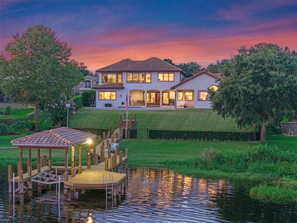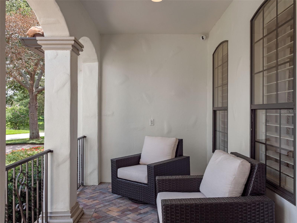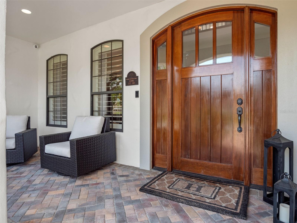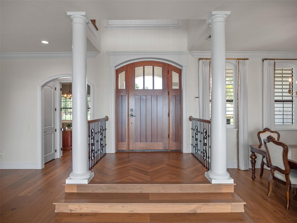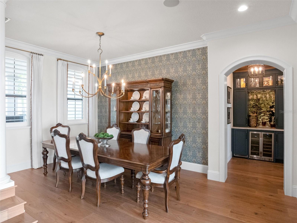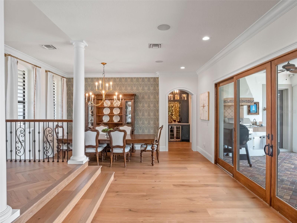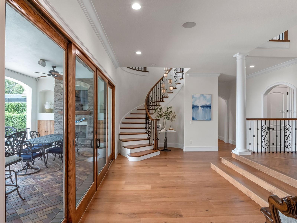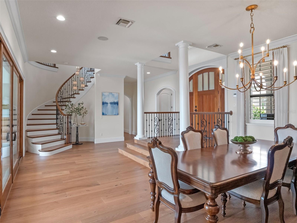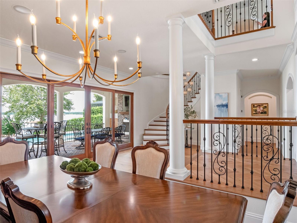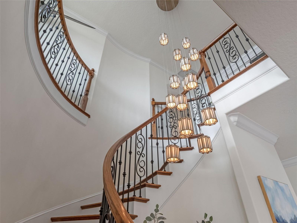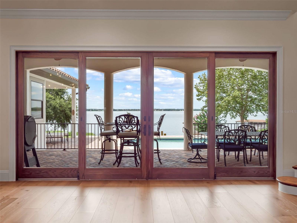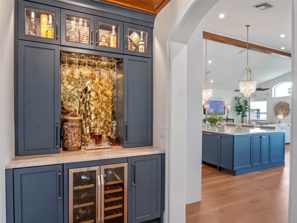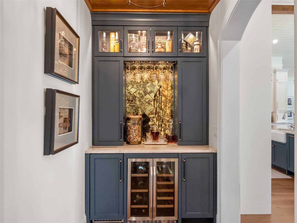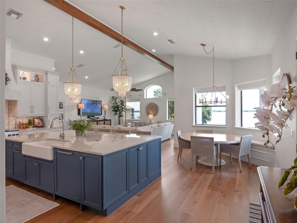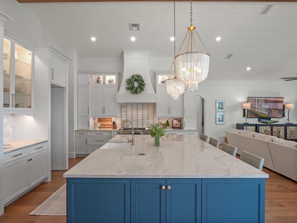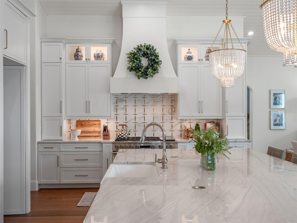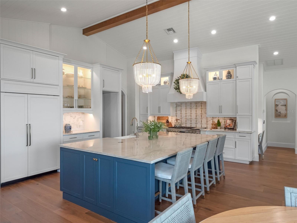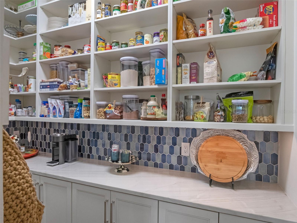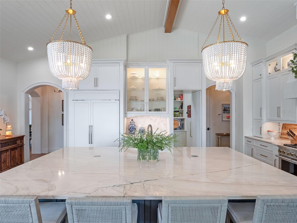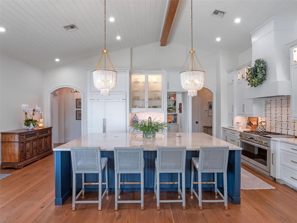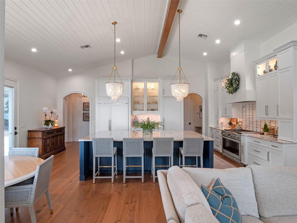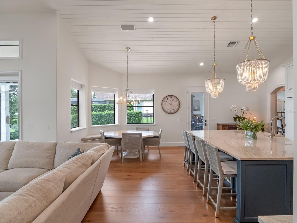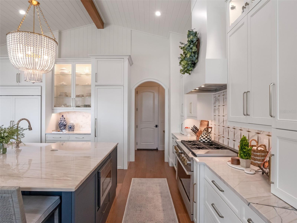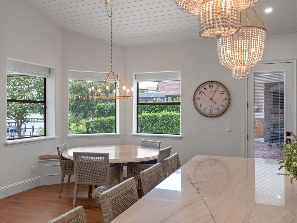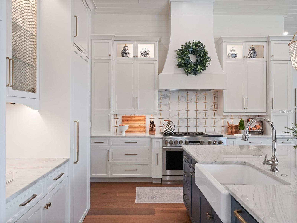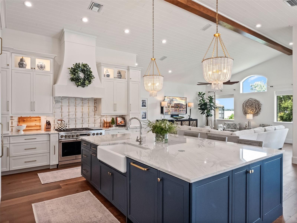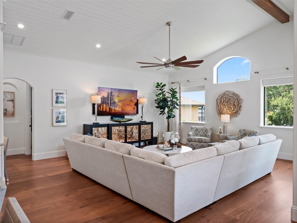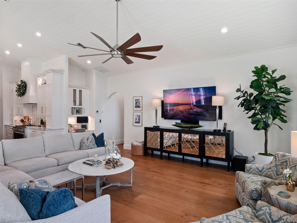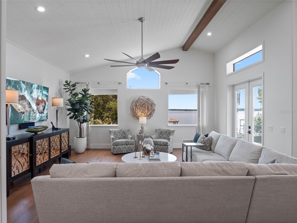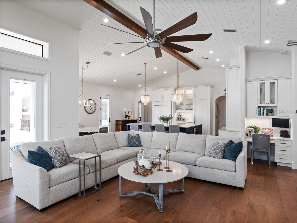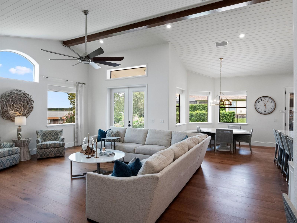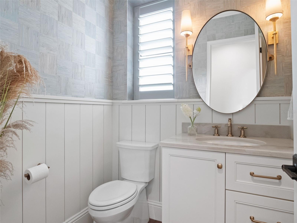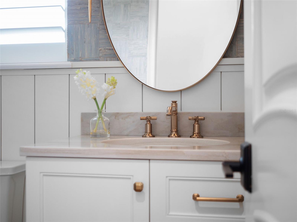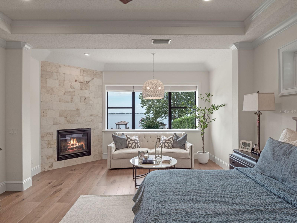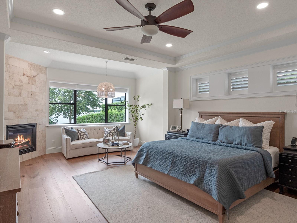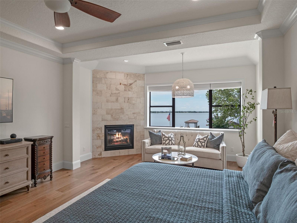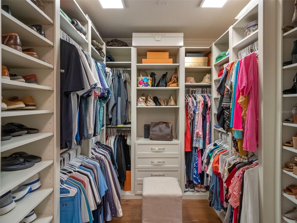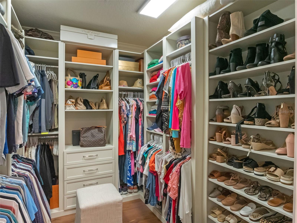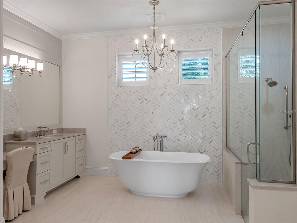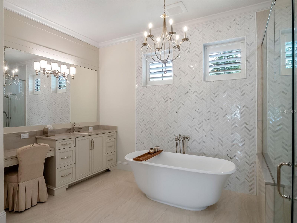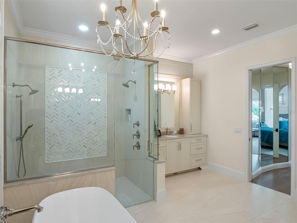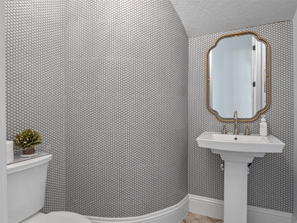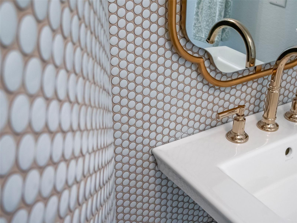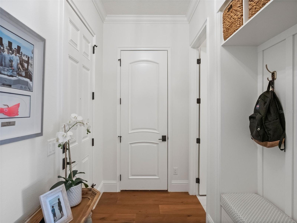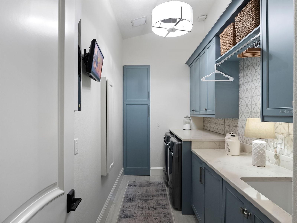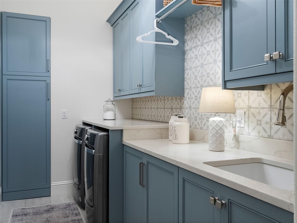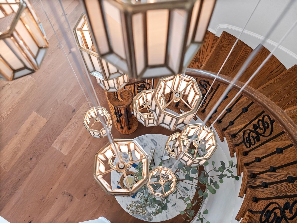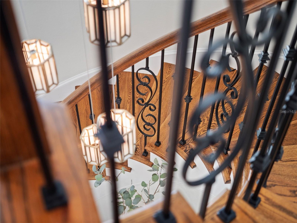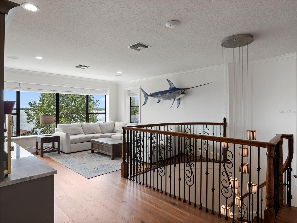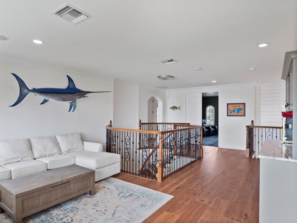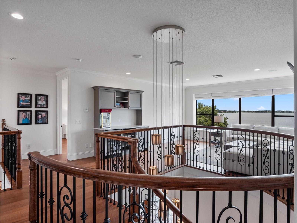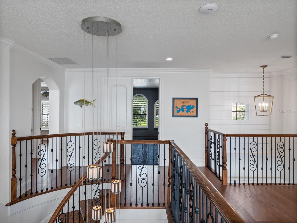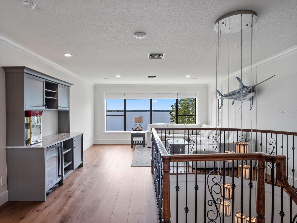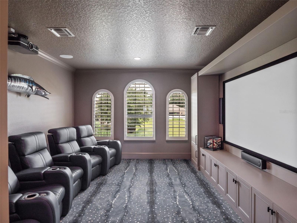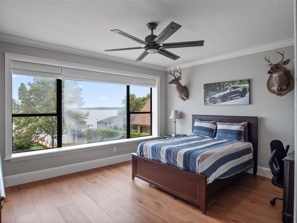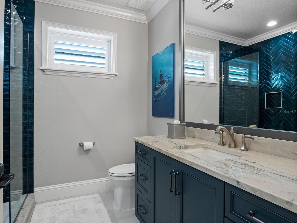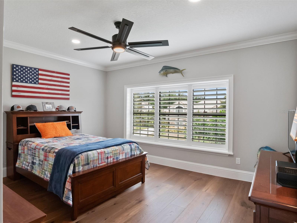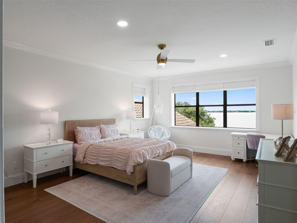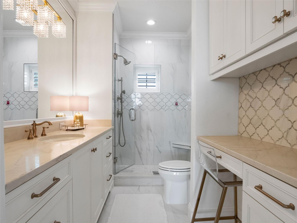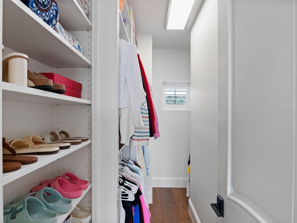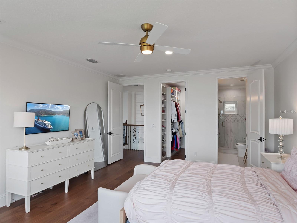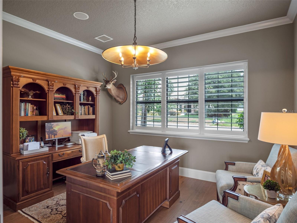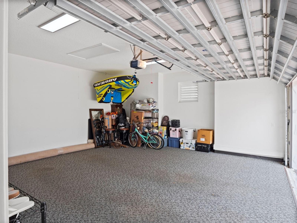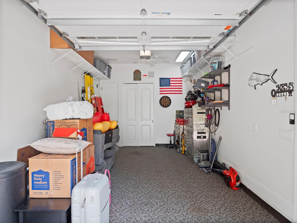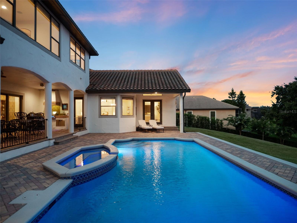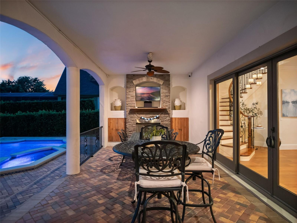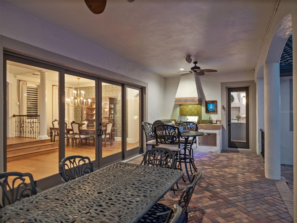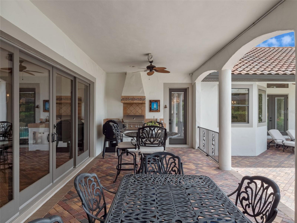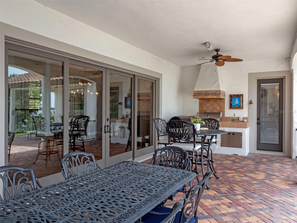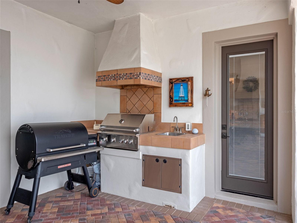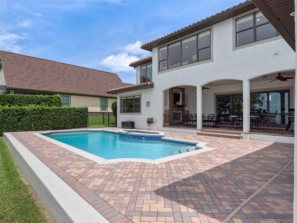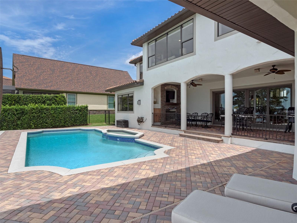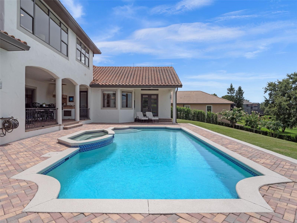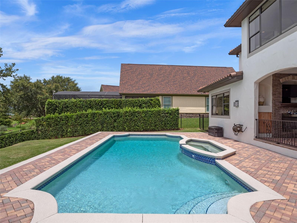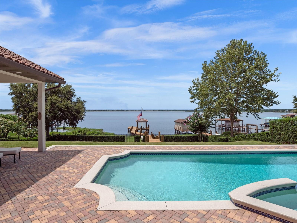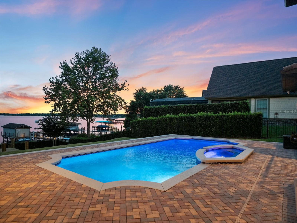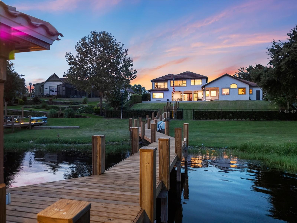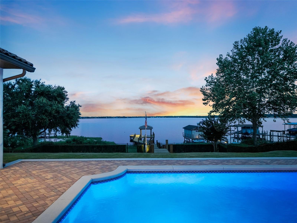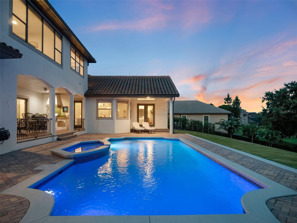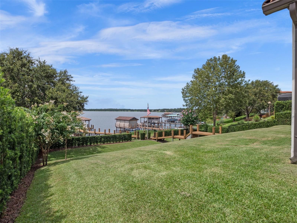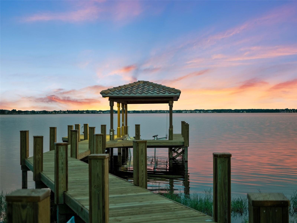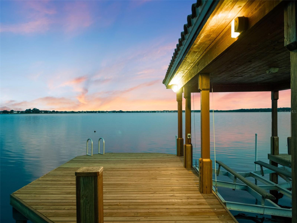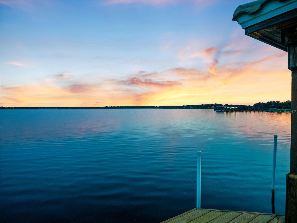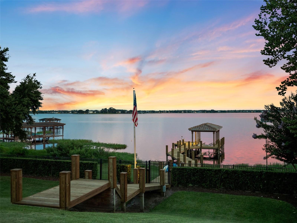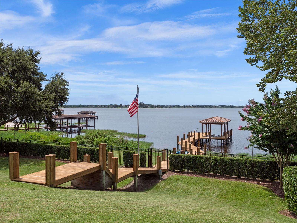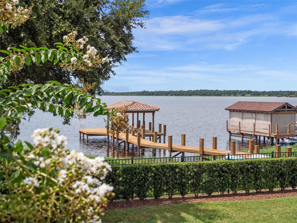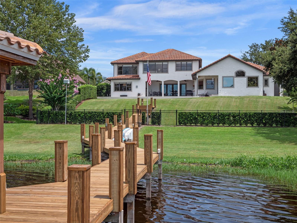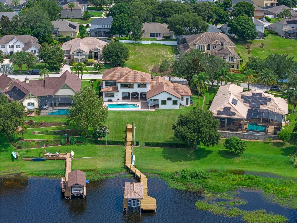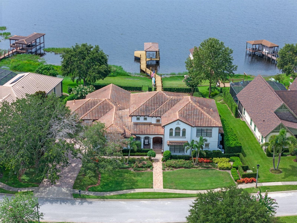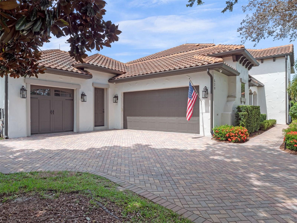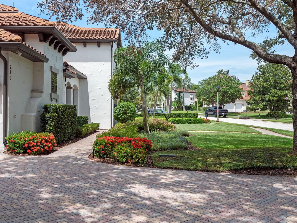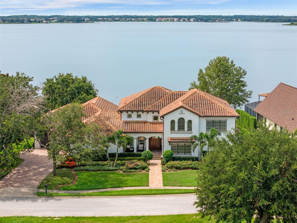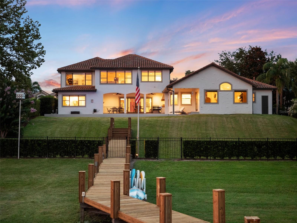530 Largovista Drive, OAKLAND, FL 34787
Contact Broker IDX Sites Inc.
Schedule A Showing
Request more information
- MLS#: G5099566 ( Residential )
- Street Address: 530 Largovista Drive
- Viewed: 25
- Price: $2,500,000
- Price sqft: $405
- Waterfront: Yes
- Waterfront Type: Lake Front
- Year Built: 2006
- Bldg sqft: 6172
- Bedrooms: 5
- Total Baths: 5
- Full Baths: 3
- 1/2 Baths: 2
- Days On Market: 10
- Additional Information
- Geolocation: 28.5448 / -81.6355
- County: ORANGE
- City: OAKLAND
- Zipcode: 34787
- Subdivision: Johns Landing

- DMCA Notice
-
DescriptionExtraordinary lakefront estate, where culinary excellence meets waterfront paradise. Immerse yourself in the ultimate lakefront lifestyle at this breathtaking direct waterfront estate on Johns Lake, where every morning begins with sunrise reflections dancing across 2,500 acres of pristine water and every evening concludes with golden sunsets painting the sky from your private south facing sanctuary. This magnificent 4,800= square foot home in a gated community represents the pinnacle of Florida waterfront living, blending indoor luxury with endless aquatic adventures right outside your door. This amazing gourmet kitchen showcases stunning one piece stone countertop that flows seamlessly across the expansive workspace in a single level, creating visual drama and the kitchen's design brilliance extends to its abundance of new custom cabinetry, meticulously crafted to maximize storage and style, with a cleverly hidden walk in pantry. A charming breakfast nook features built in bench seating positioned to capture the lake view. The built in bar area elevates entertaining with its ice maker, wine refrigerator and elegant bottle storage/display options, allowing hosts to craft cocktails. A formal dining room is spacious enough to comfortably accommodate 10 guests beneath a gorgeous statement light fixture. Your waterfront lifestyle extends far beyond the home's solid concrete walls to encompass the entirety of Johns Lake where there are weekly fishing tournaments, peaceful kayaking or paddleboarding, water skiing and wakeboarding and leisurely pontoon cruises. Your new private dock, complete with boat lift, provides immediate access. This five bedroom, three full and two half bath residence offers dual primary suite luxury with one retreat on each level. The main floor primary suite captures gorgeous lake views through expansive windows, features a romantic corner fireplace elegantly set in travertine and has a generously sized walk in closet with custom organizers. The bath presents a freestanding soaking tub, a beautiful glass enclosed shower, dual vanities and a built in makeup desk. The fifth bedroom on the main level provides flexibility as either guest accommodation or home office. The elegant spiral staircase, adorned with wrought iron and wood railings is dramatically illuminated by an amazing multi level drop pendant light fixture. Here, an incredible theater room with comfortable seating transforms movie nights while the huge upstairs family room offers space for a second family room. The second primary suite offers those same lake views, has a large walk in closet and gorgeous bath. Additional guest bedrooms, including a rear bedroom that captures amazing vistas, ensure comfortable accommodation for family and visitors. Large laundry room with custom cabinetry and utility sink, garage entry area includes built in seating and storage solutions for shoes, backpacks and everyday essentials. The three car garage, crown molding and new flooring throughout the home create a cohesive atmosphere of refined elegance. Fantastic location as the Florida Turnpike is three minutes away, dramatically reducing commute times. This remarkable lakefront estate represents more than a home. It embodies a lifestyle where gourmet culinary experiences unfold against a backdrop of endless water views, where morning coffee transitions seamlessly into afternoon water sports and where every sunset provides daily reminder of life's extraordinary possibilities.
Property Location and Similar Properties
Features
Waterfront Description
- Lake Front
Appliances
- Dishwasher
- Disposal
- Electric Water Heater
- Ice Maker
- Microwave
- Range
- Range Hood
- Wine Refrigerator
Association Amenities
- Gated
Home Owners Association Fee
- 550.00
Home Owners Association Fee Includes
- Private Road
Association Name
- Home River Group
Carport Spaces
- 0.00
Close Date
- 0000-00-00
Cooling
- Central Air
Country
- US
Covered Spaces
- 0.00
Exterior Features
- French Doors
- Outdoor Kitchen
- Sidewalk
Flooring
- Luxury Vinyl
- Tile
Garage Spaces
- 3.00
Heating
- Central
- Electric
- Heat Pump
Insurance Expense
- 0.00
Interior Features
- Ceiling Fans(s)
- Crown Molding
- Eat-in Kitchen
- High Ceilings
- Primary Bedroom Main Floor
- Split Bedroom
- Stone Counters
- Thermostat
- Walk-In Closet(s)
Legal Description
- JOHNS LANDING PHASE 1 44/47 LOT 104
Levels
- Two
Living Area
- 4798.00
Lot Features
- Gentle Sloping
- Landscaped
- Sidewalk
- Paved
- Private
Area Major
- 34787 - Winter Garden/Oakland
Net Operating Income
- 0.00
Occupant Type
- Owner
Open Parking Spaces
- 0.00
Other Expense
- 0.00
Other Structures
- Boat House
Parcel Number
- 29-22-27-4019-01-040
Parking Features
- Garage Door Opener
Pets Allowed
- Cats OK
- Dogs OK
- Yes
Pool Features
- Gunite
- In Ground
- Pool Sweep
Property Type
- Residential
Roof
- Tile
Sewer
- Septic Tank
Tax Year
- 2024
Township
- 22
Utilities
- BB/HS Internet Available
- Cable Connected
- Electricity Connected
- Underground Utilities
- Water Connected
View
- Water
Views
- 25
Virtual Tour Url
- https://media.devoredesign.com/videos/01980665-306b-7055-b08d-d8184e52b6ab
Water Source
- Public
Year Built
- 2006
Zoning Code
- R-1



