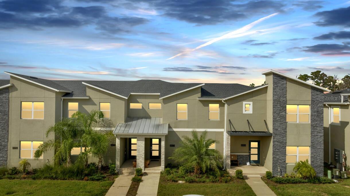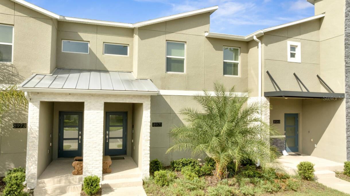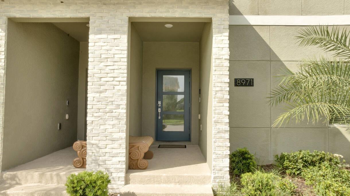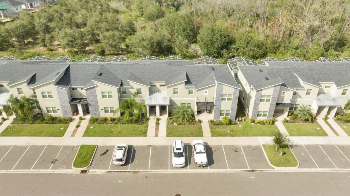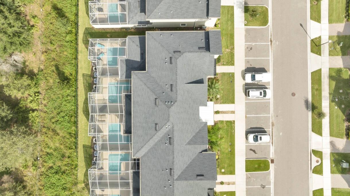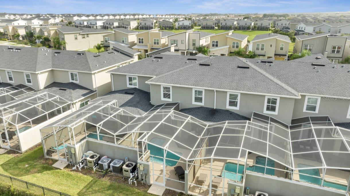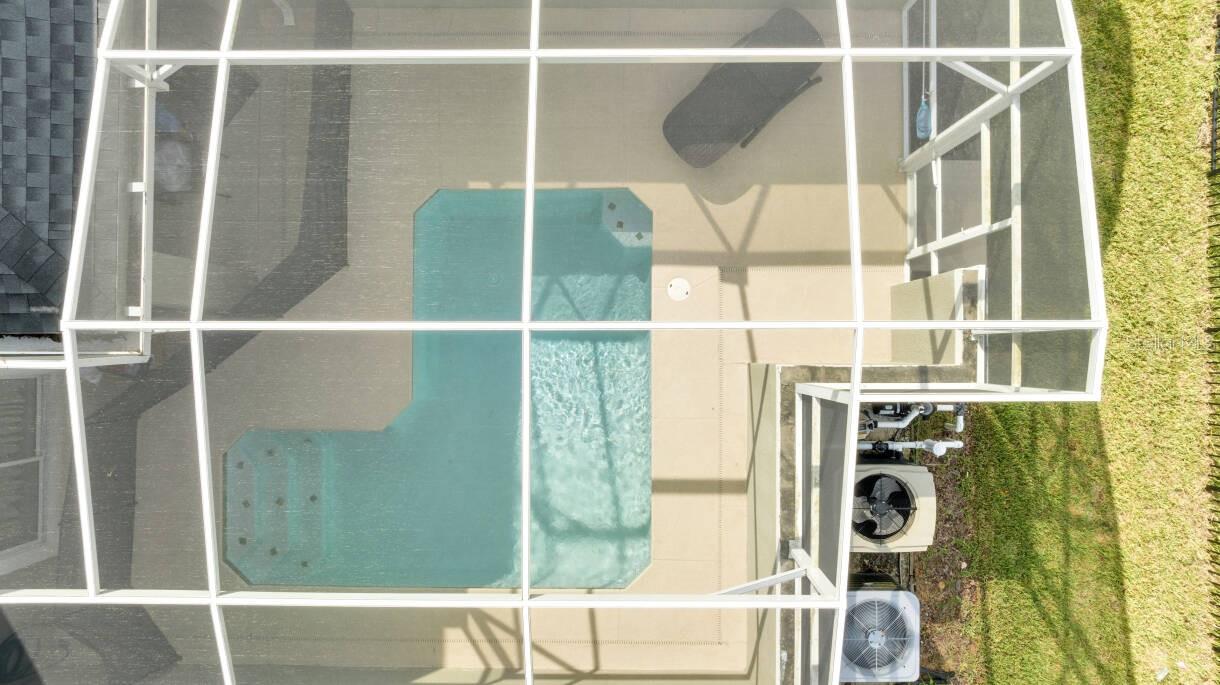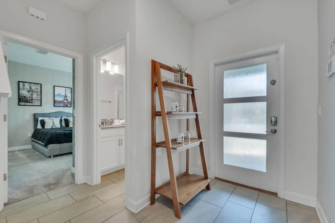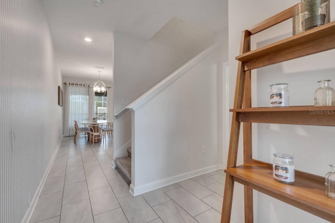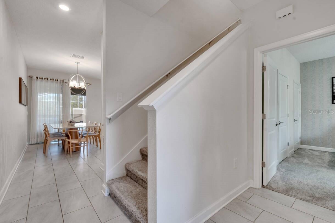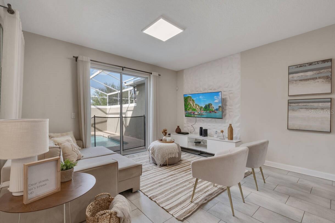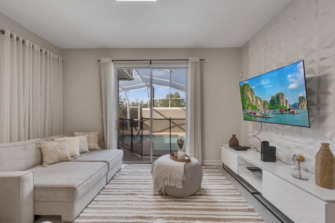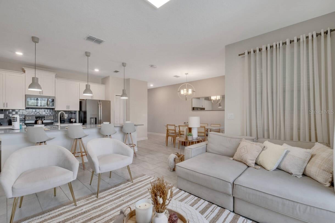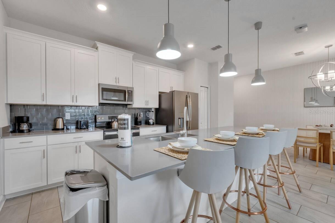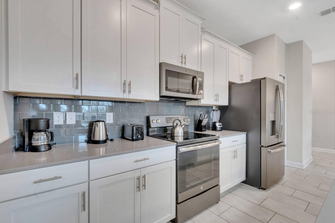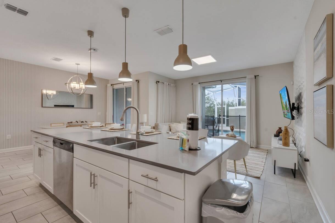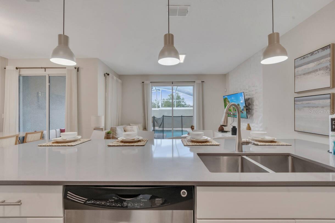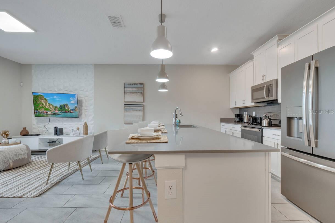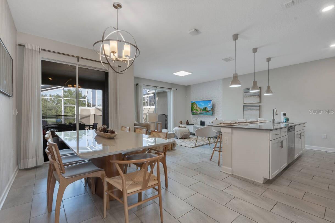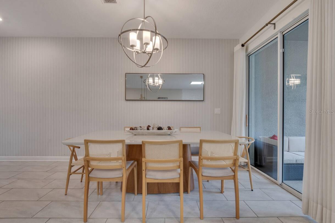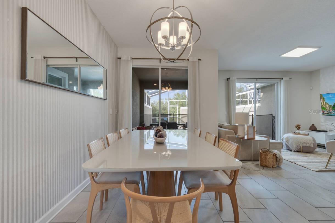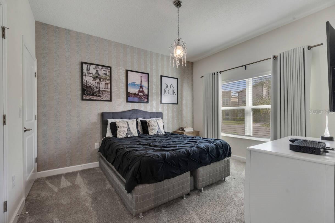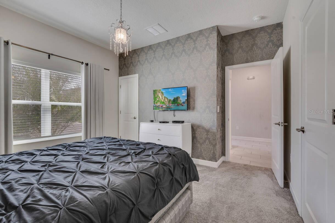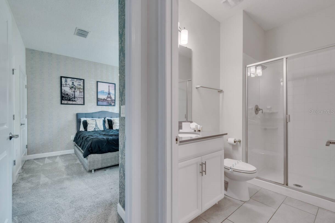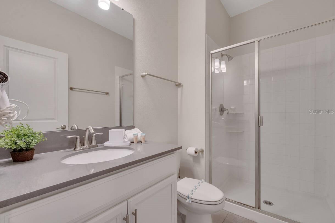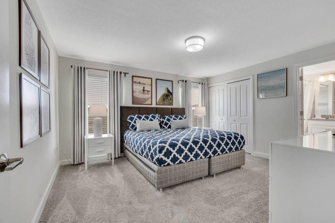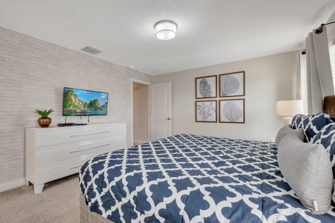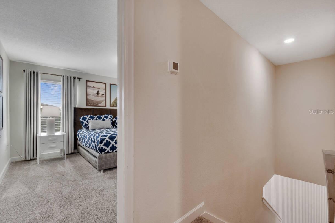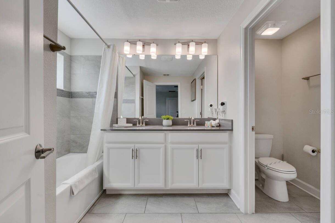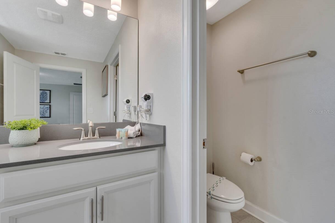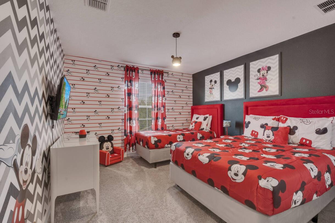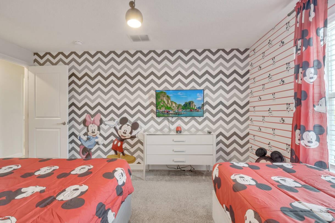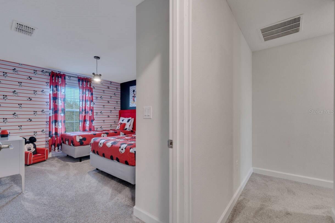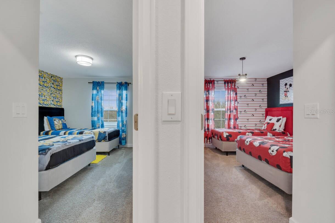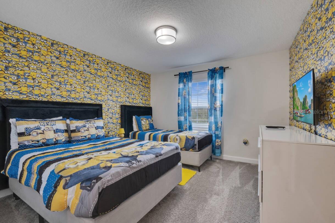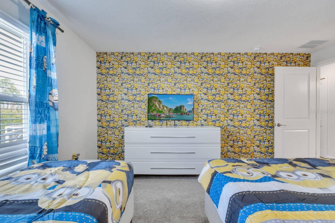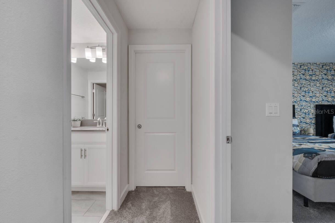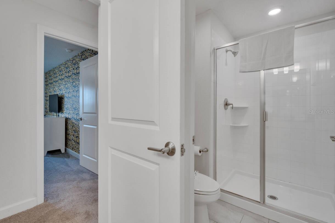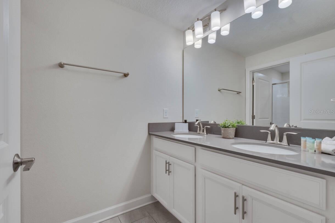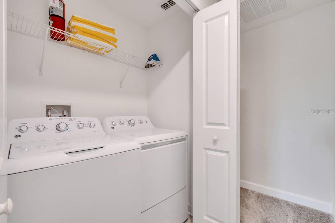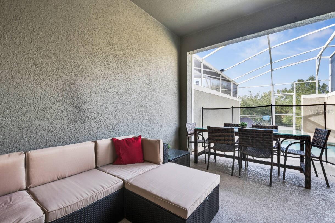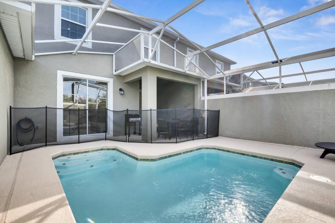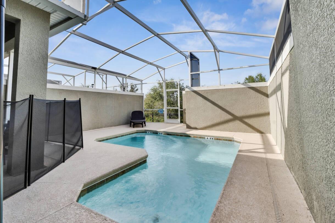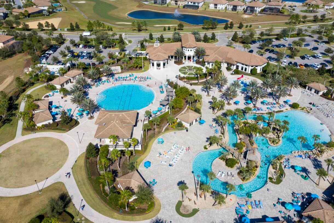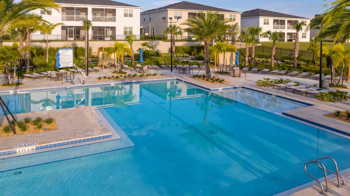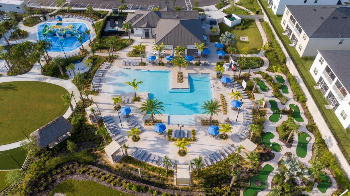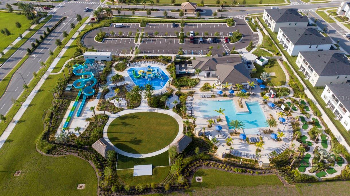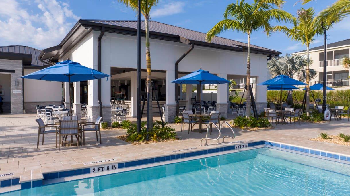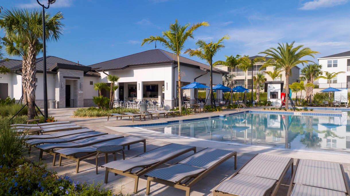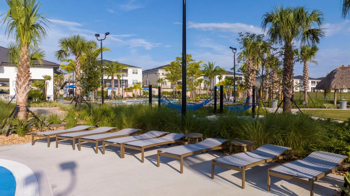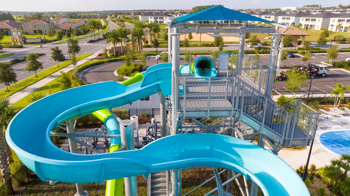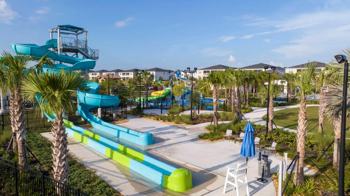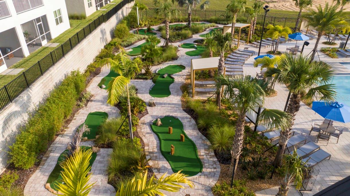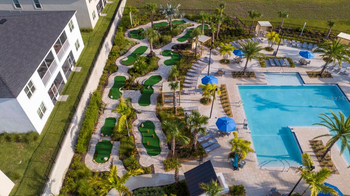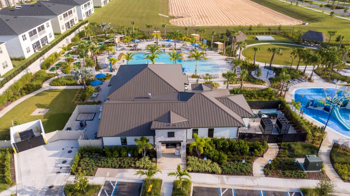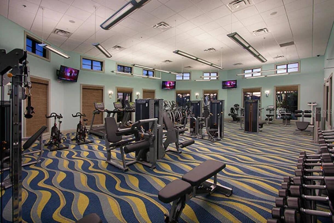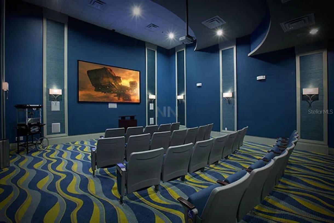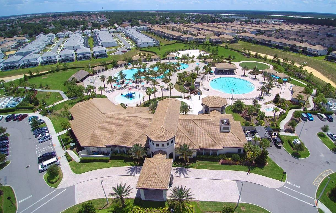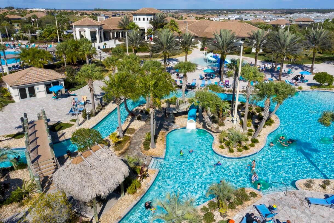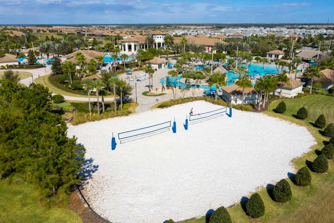8971 Cabot Cliffs Drive, DAVENPORT, FL 33896
Contact Broker IDX Sites Inc.
Schedule A Showing
Request more information
- MLS#: G5099364 ( Residential )
- Street Address: 8971 Cabot Cliffs Drive
- Viewed: 2
- Price: $400,000
- Price sqft: $189
- Waterfront: No
- Year Built: 2019
- Bldg sqft: 2114
- Bedrooms: 4
- Total Baths: 3
- Full Baths: 3
- Days On Market: 3
- Additional Information
- Geolocation: 28.2882 / -81.6445
- County: POLK
- City: DAVENPORT
- Zipcode: 33896
- Subdivision: Stoneybrook South North Pclph
- Provided by: BRAZA HOMES
- Contact: Lucas Barbosa Santos
- 352-978-6993

- DMCA Notice
-
DescriptionStunning 4 bedroom, 3 bathroom townhouse perfectly designed for style and comfort. Step into an open concept layout where the spacious living area blends seamlessly with the modern kitchen and dining area. Large windows and sliding glass doors fill the home with abundant natural light, creating a bright, airy ambiance throughout. Upstairs, youll find generously sized bedrooms offering flexibility for family, guests, or a home office. The primary suite features a private bathroom and ample closet space. Step outside to your private retreat with a screened in pool, ideal for relaxing, entertaining, or enjoying the Florida sunshine. The backyard provides plenty of room for outdoor dining and gatherings. Every detail of this home combines modern appeal with everyday functionality, making it a place youll love to call your own.
Property Location and Similar Properties
Features
Appliances
- Convection Oven
- Dishwasher
- Microwave
- Refrigerator
- Washer
Association Amenities
- Fitness Center
- Pool
- Recreation Facilities
Home Owners Association Fee
- 547.60
Home Owners Association Fee Includes
- Pool
- Recreational Facilities
Association Name
- Scarlett Caamano
Carport Spaces
- 0.00
Close Date
- 0000-00-00
Cooling
- Central Air
Country
- US
Covered Spaces
- 0.00
Exterior Features
- Sliding Doors
Flooring
- Carpet
- Tile
Furnished
- Furnished
Garage Spaces
- 0.00
Heating
- Central
Insurance Expense
- 0.00
Interior Features
- Open Floorplan
- Solid Surface Counters
Legal Description
- STONEYBROOK SOUTH NORTH PARCEL PH 2 PB 27 PGS 127-134 LOT 85
Levels
- Two
Living Area
- 1914.00
Lot Features
- Conservation Area
Area Major
- 33896 - Davenport / Champions Gate
Net Operating Income
- 0.00
Occupant Type
- Vacant
Open Parking Spaces
- 0.00
Other Expense
- 0.00
Parcel Number
- 30-25-27-5121-0001-0850
Pets Allowed
- Breed Restrictions
Pool Features
- Screen Enclosure
Property Type
- Residential
Roof
- Shingle
Sewer
- Public Sewer
Style
- Traditional
Tax Year
- 2024
Township
- 25S
Utilities
- BB/HS Internet Available
- Electricity Connected
- Sewer Connected
- Water Connected
View
- Garden
- Trees/Woods
Water Source
- Public
Year Built
- 2019
Zoning Code
- PUD



