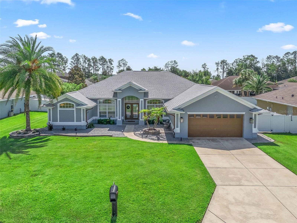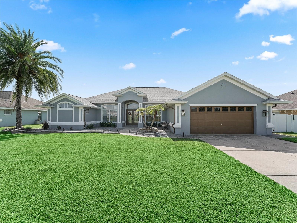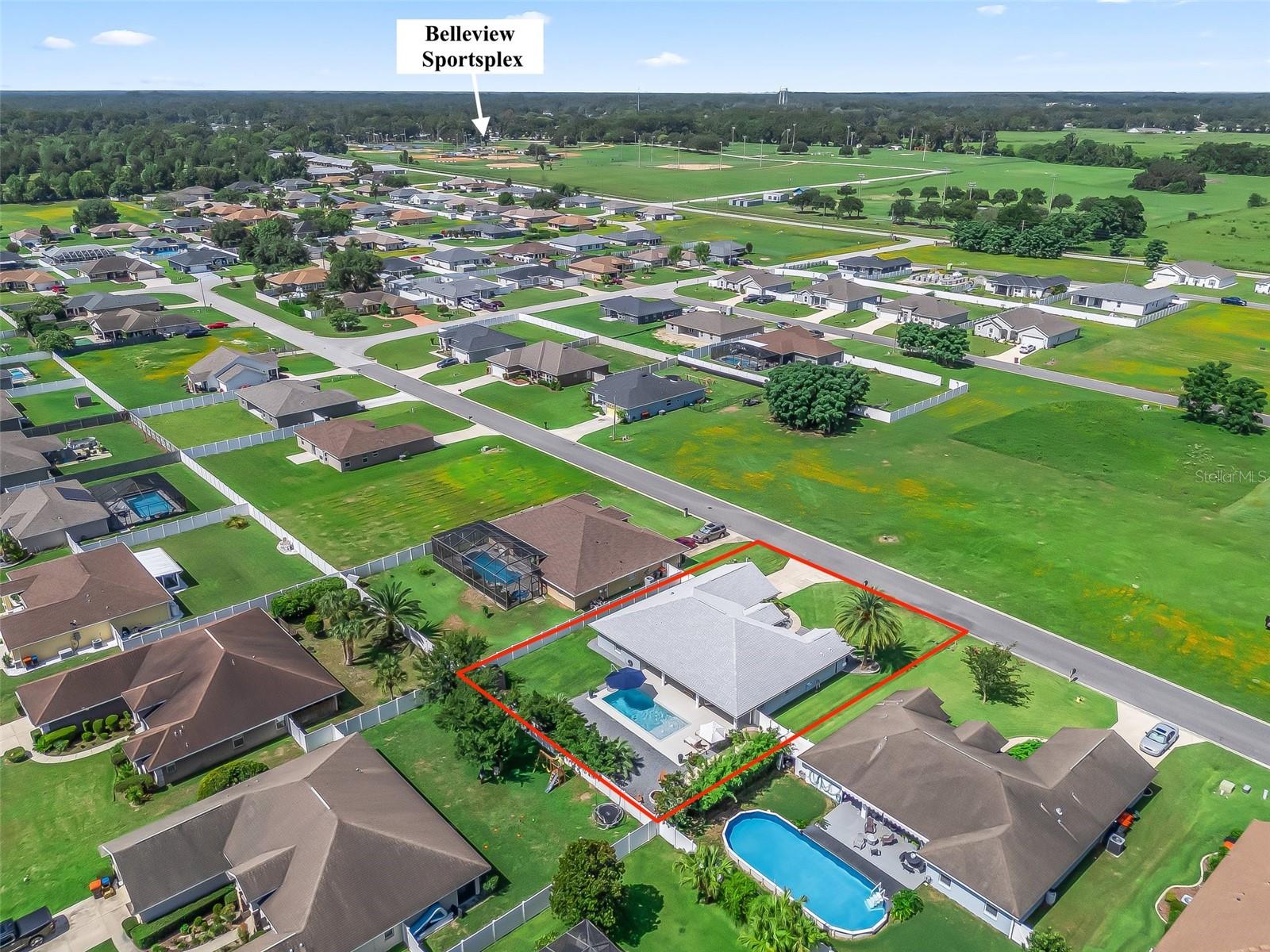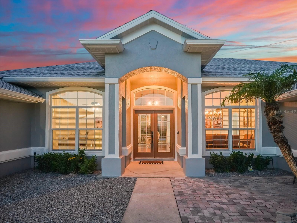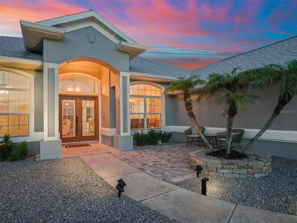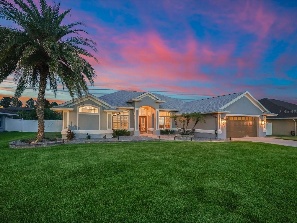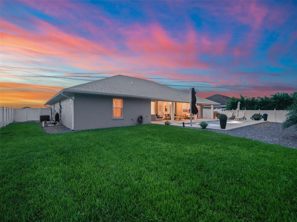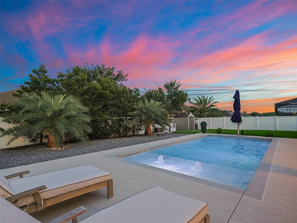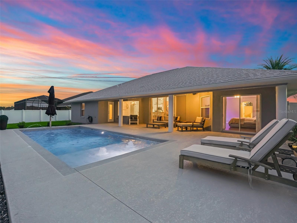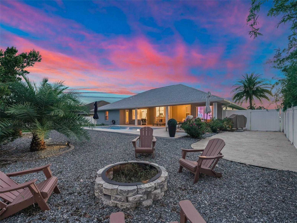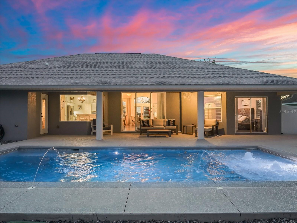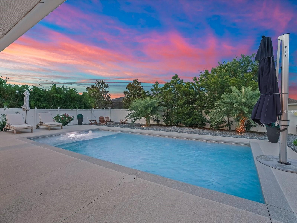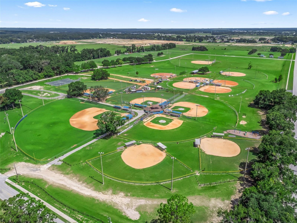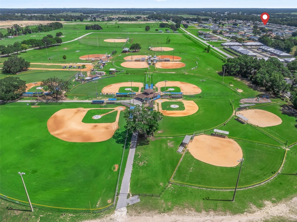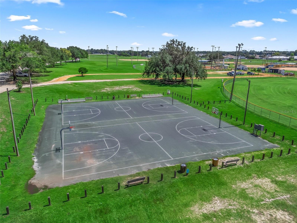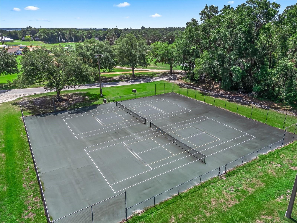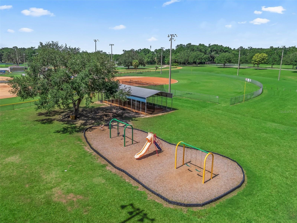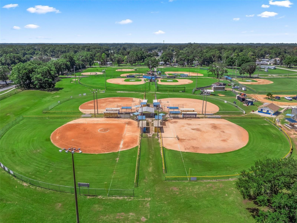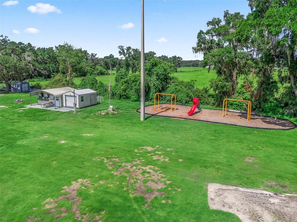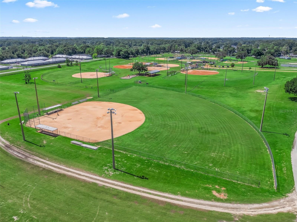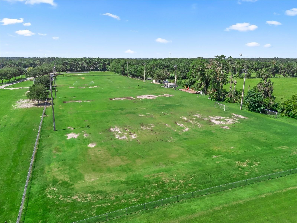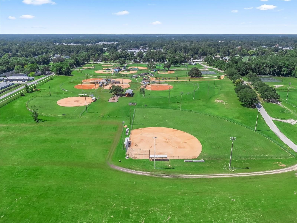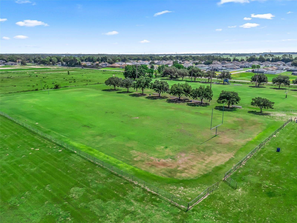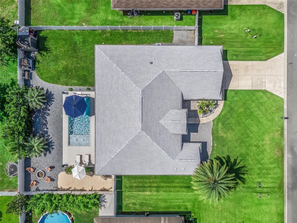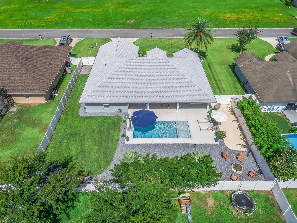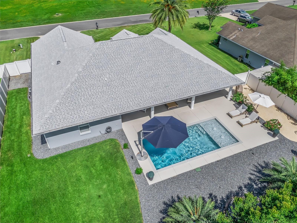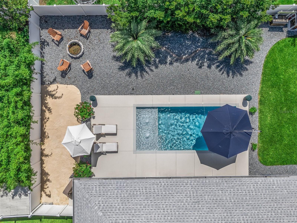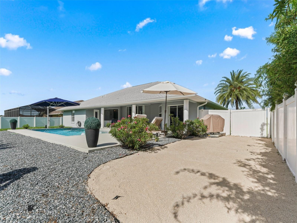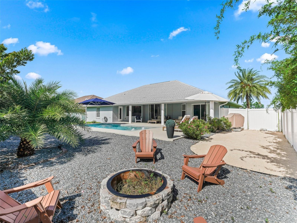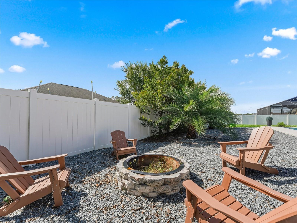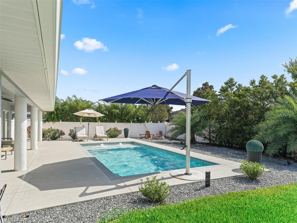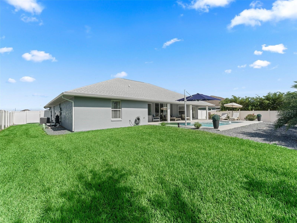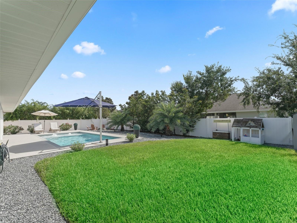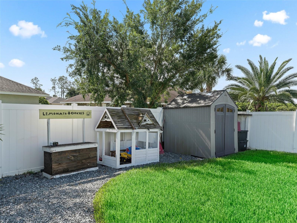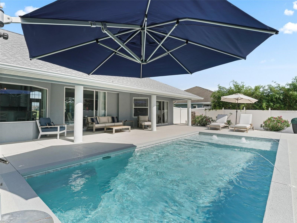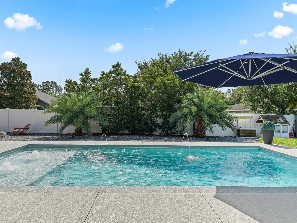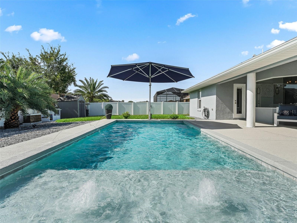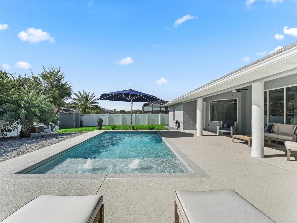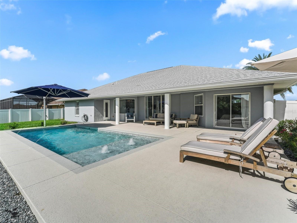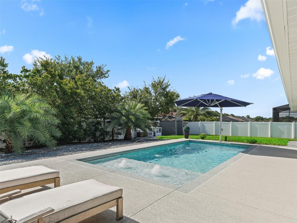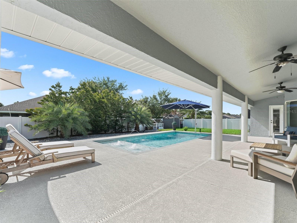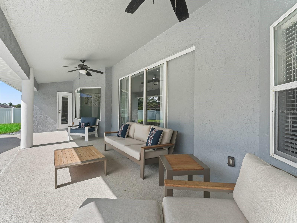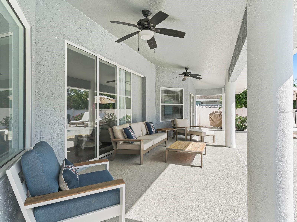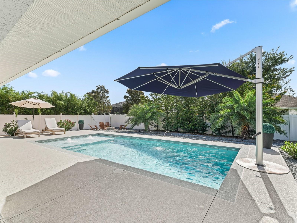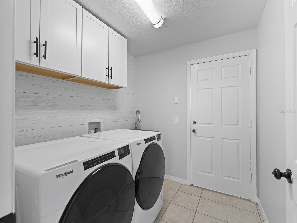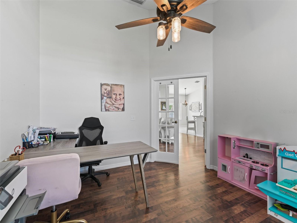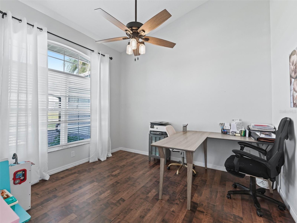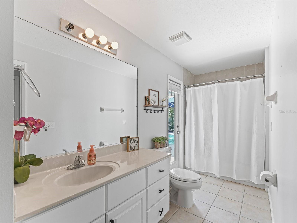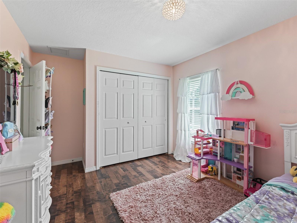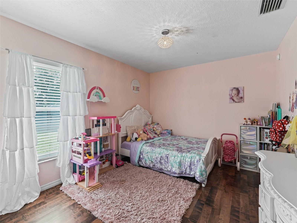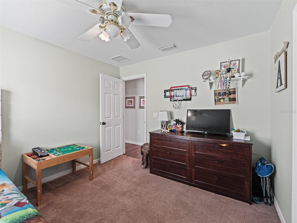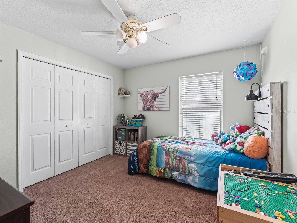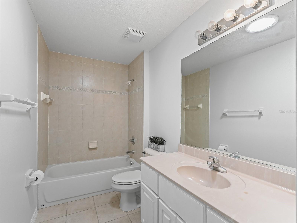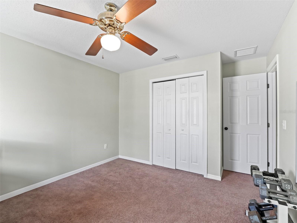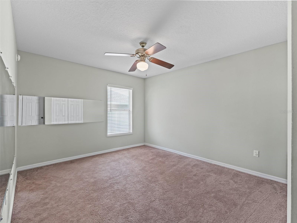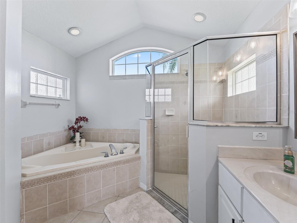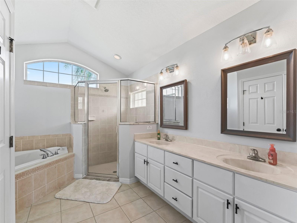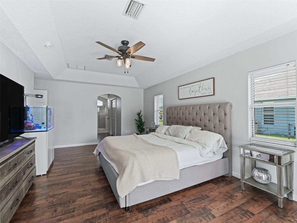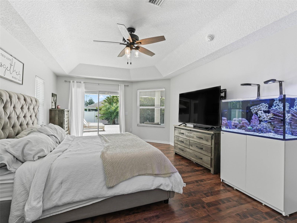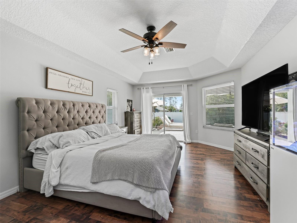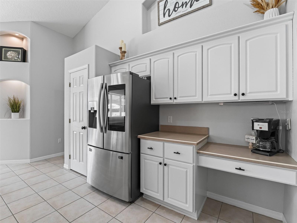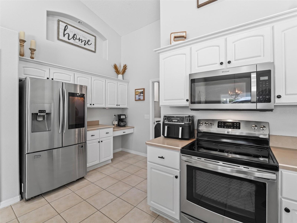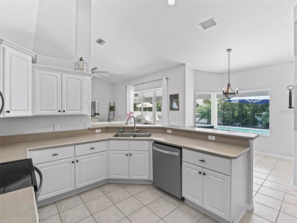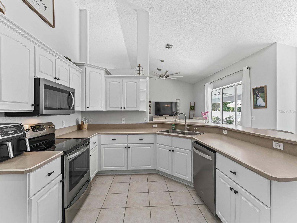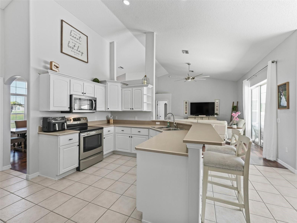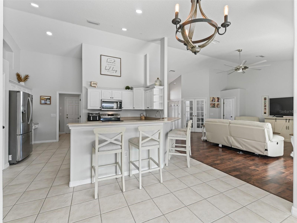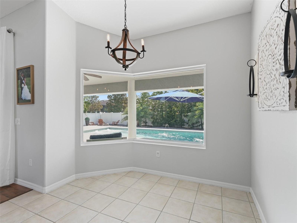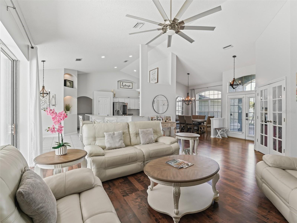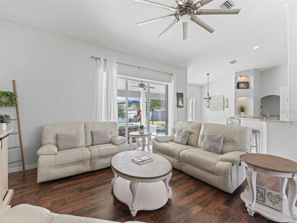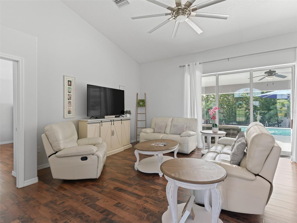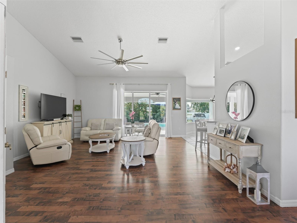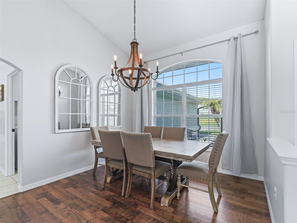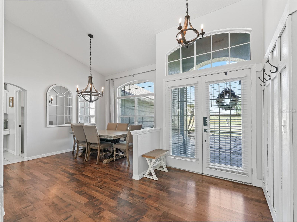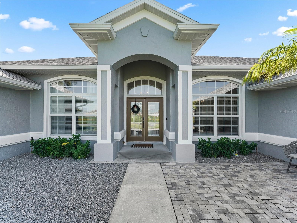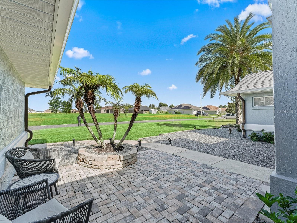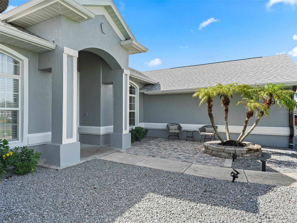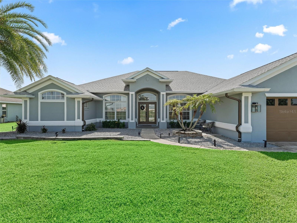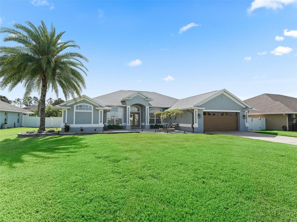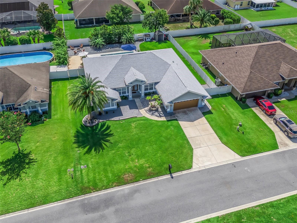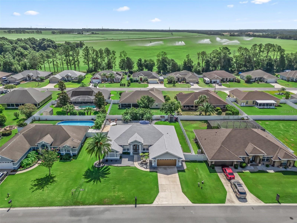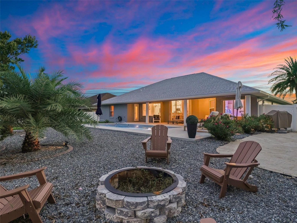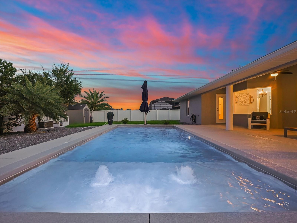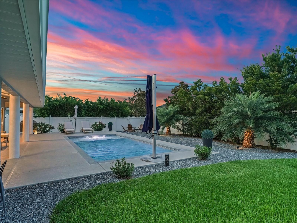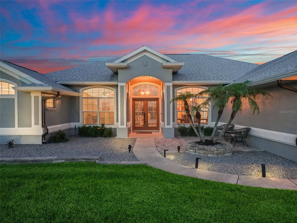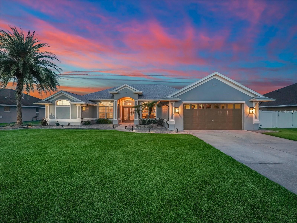10201 69th Avenue, BELLEVIEW, FL 34420
Contact Broker IDX Sites Inc.
Schedule A Showing
Request more information
- MLS#: G5098564 ( Residential )
- Street Address: 10201 69th Avenue
- Viewed: 7
- Price: $435,000
- Price sqft: $135
- Waterfront: No
- Year Built: 2007
- Bldg sqft: 3230
- Bedrooms: 4
- Total Baths: 3
- Full Baths: 3
- Garage / Parking Spaces: 2
- Days On Market: 8
- Additional Information
- Geolocation: 29.0742 / -82.0382
- County: MARION
- City: BELLEVIEW
- Zipcode: 34420
- Subdivision: Diamond Ridge Un 02
- Elementary School: Belleview
- Middle School: Belleview
- High School: Belleview
- Provided by: BASSETT PREMIER REALTY INC
- Contact: Sharon Bassett
- 352-602-0520

- DMCA Notice
-
DescriptionLUXURIOUS POOL HOME IN DIAMOND RIDGE BELLEVIEW, FL Welcome to your dream retreat in the heart of Belleview! Nestled in the highly sought after, family friendly neighborhood of Diamond Ridge, this gorgeous 4 bedroom + den, 3 bath pool home is a true showstopperoffering luxury, comfort, and convenience all in one. Boasting soaring cathedral ceilings, this home welcomes you with a grand double door entry into a light filled, open concept layout full of architectural charm. From the arched openings and plant shelves to the knockdown textured ceilings and orange peel textured walls, every detail adds depth and elegance. The formal dining room is perfect for hosting special dinners, while the spacious open kitchen features crisp white cabinetry, newer stainless steel appliances, a breakfast bar, recessed lighting, and a mitered glass picture window in the sunny breakfast nookperfect for your morning coffee. Step out back and prepare to fall in love. The expansive covered lanai opens to a brand new pool built in 2023, complete with dual lighting, modern decking, fountain, sandpit, and lush tropical landscapingall within a fully fenced backyard designed for unforgettable gatherings and relaxed weekends. Your own private oasis awaits! The oversized primary suite is a sanctuary in itself, featuring double walk in closets, private sliding glass doors to the lanai, and a luxurious en suite bath with double vanities, a corner spa tub, a separate shower, and a private commode room bathed in natural light. Enjoy peace of mind with a roof replaced in 2021, a new A/C system installed in 2021, freshly painted exterior, and a 2 car garage with windows for additional light. Other features include gutters, downspouts, a new mailbox, and inside laundry room with a washer, dryer, sink, and cabinetry for extra storage. Located in a dynamite location just minutes from shopping, medical facilities, restaurants, a brand new Starbucks, Lake Weir, and Belleviews Sports Complexwith football, tennis, basketball, and more. And best of allNO HOA! This home truly has it allspace, style, and a spectacular setting. Dont waitcall today to schedule your private showing and make this incredible property your forever home!
Property Location and Similar Properties
Features
Appliances
- Dishwasher
- Disposal
- Electric Water Heater
- Microwave
- Range
- Refrigerator
- Water Softener
Home Owners Association Fee
- 0.00
Carport Spaces
- 0.00
Close Date
- 0000-00-00
Cooling
- Central Air
Country
- US
Covered Spaces
- 0.00
Exterior Features
- Lighting
- Private Mailbox
- Rain Gutters
- Sidewalk
- Sliding Doors
Fencing
- Fenced
- Vinyl
Flooring
- Carpet
- Tile
Furnished
- Unfurnished
Garage Spaces
- 2.00
Heating
- Central
- Electric
- Heat Pump
High School
- Belleview High School
Insurance Expense
- 0.00
Interior Features
- Built-in Features
- Cathedral Ceiling(s)
- Ceiling Fans(s)
- Crown Molding
- Eat-in Kitchen
- High Ceilings
- Open Floorplan
- Primary Bedroom Main Floor
- Solid Wood Cabinets
- Split Bedroom
- Thermostat
- Vaulted Ceiling(s)
- Walk-In Closet(s)
- Window Treatments
Legal Description
- SEC 30 TWP 16 RGE 23 PLAT BOOK 8 PAGE 150 DIAMOND RIDGE UNIT 2 BLK G LOT 9
Levels
- One
Living Area
- 2360.00
Middle School
- Belleview Middle School
Area Major
- 34420 - Belleview
Net Operating Income
- 0.00
Occupant Type
- Owner
Open Parking Spaces
- 0.00
Other Expense
- 0.00
Parcel Number
- 3792-007-009
Parking Features
- Driveway
- Garage Door Opener
Pets Allowed
- Yes
Pool Features
- Gunite
- In Ground
- Lighting
Possession
- Close Of Escrow
Property Condition
- Completed
Property Type
- Residential
Roof
- Shingle
School Elementary
- Belleview-Santos Elem. School
Sewer
- Public Sewer
Style
- Florida
- Traditional
Tax Year
- 2024
Township
- 16S
Utilities
- Electricity Available
- Electricity Connected
Virtual Tour Url
- https://www.propertypanorama.com/instaview/stellar/G5098564
Water Source
- Public
Year Built
- 2007
Zoning Code
- R1



