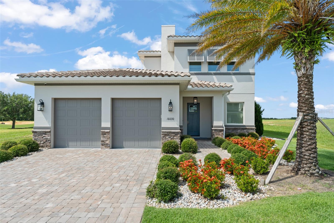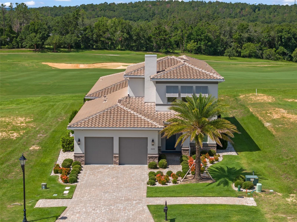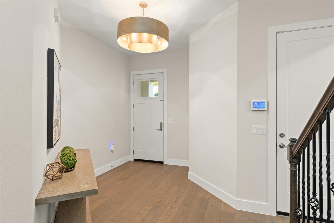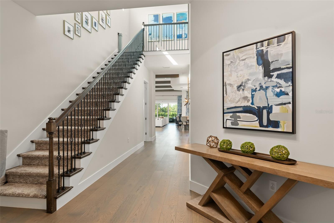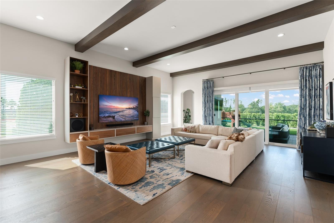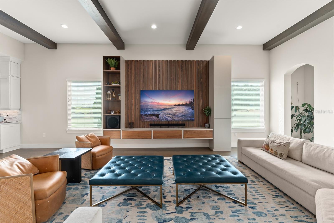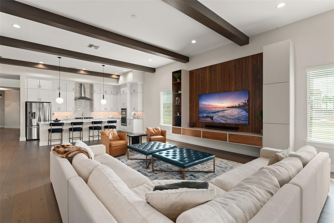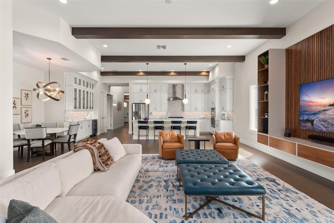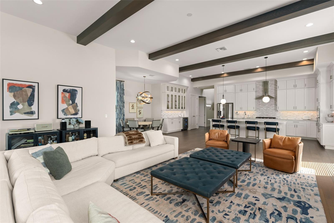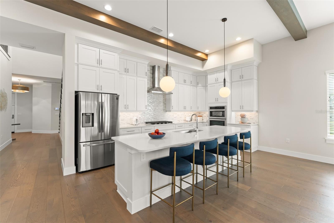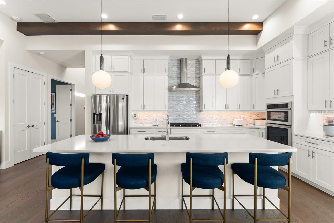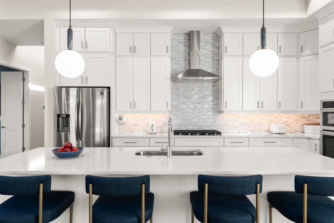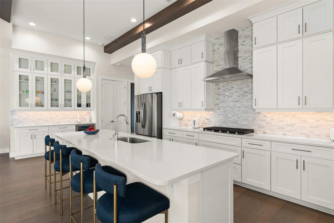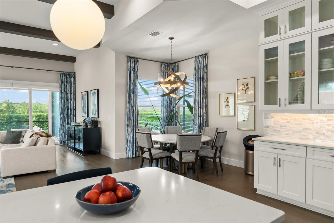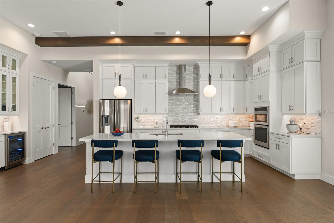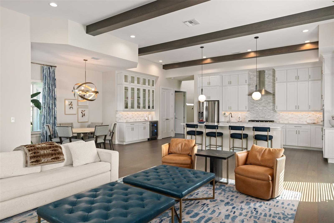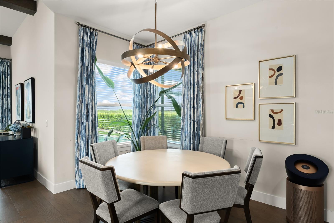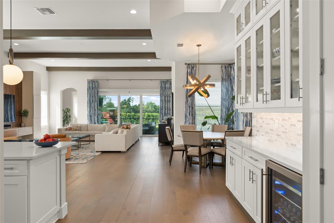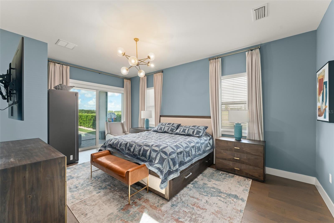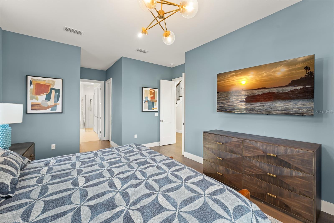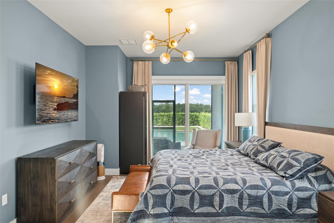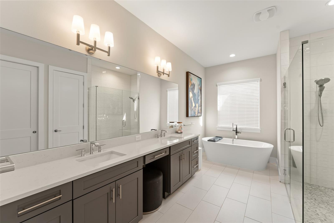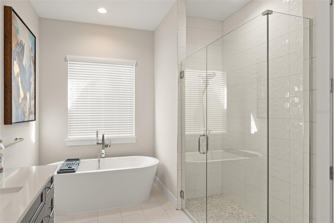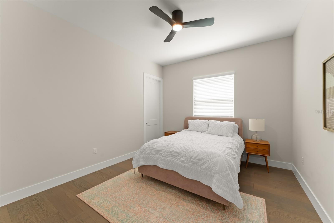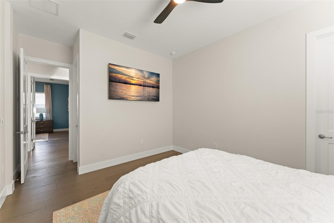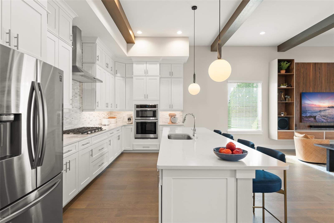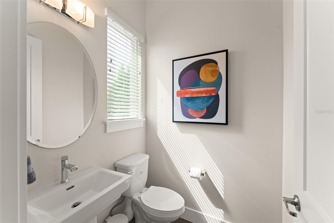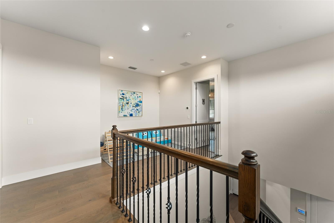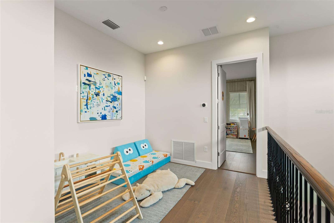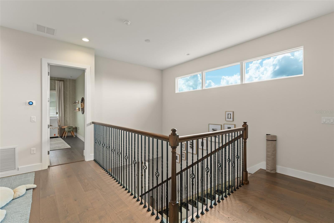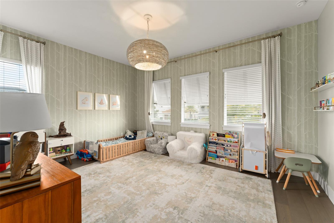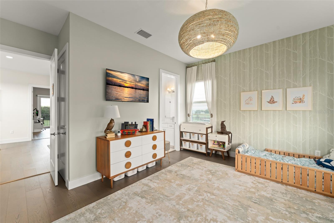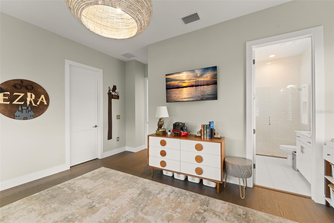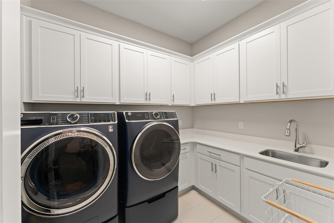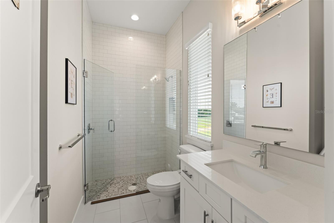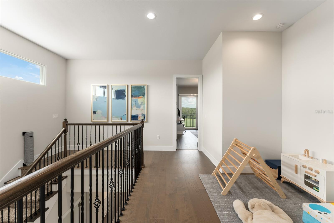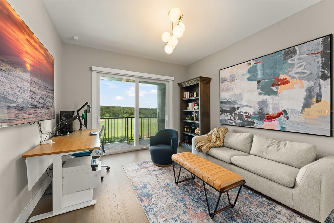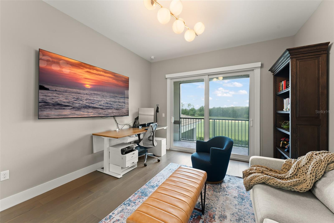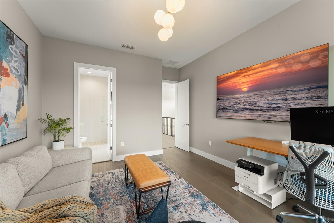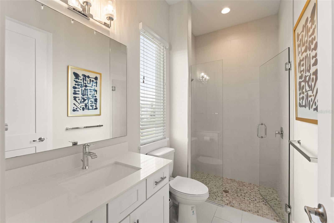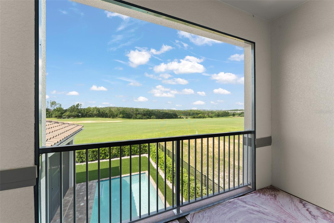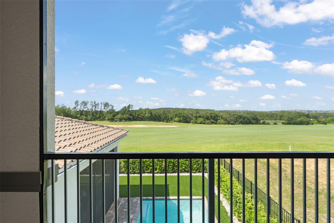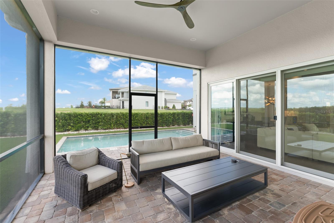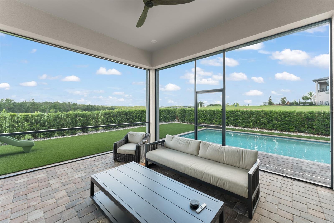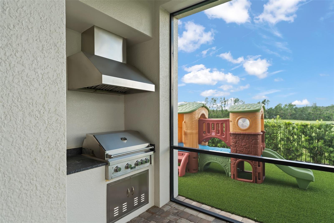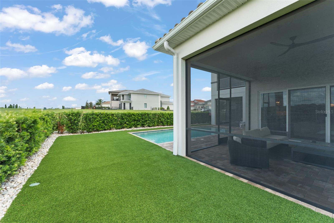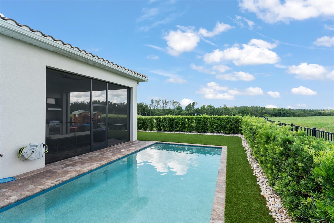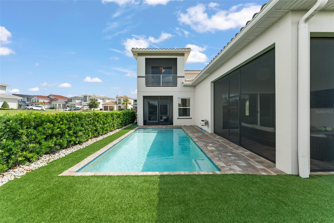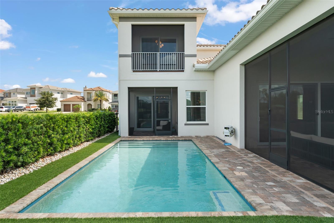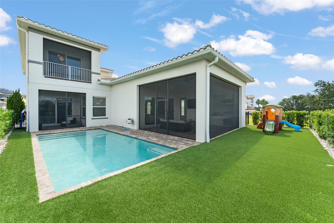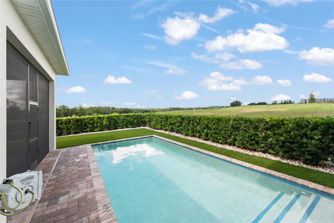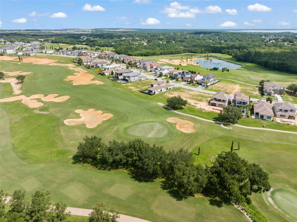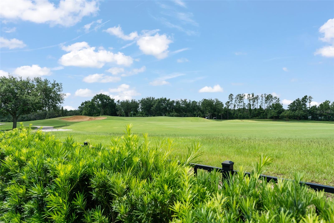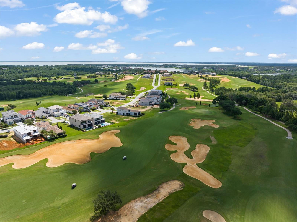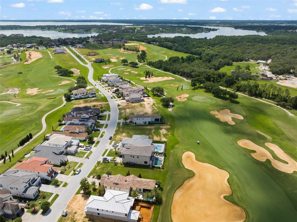16030 Vetta Drive, BELLA COLLINA, FL 34756
Contact Broker IDX Sites Inc.
Schedule A Showing
Request more information
- MLS#: G5098547 ( Residential )
- Street Address: 16030 Vetta Drive
- Viewed: 2
- Price: $1,469,000
- Price sqft: $345
- Waterfront: No
- Year Built: 2021
- Bldg sqft: 4261
- Bedrooms: 4
- Total Baths: 5
- Full Baths: 4
- 1/2 Baths: 1
- Garage / Parking Spaces: 2
- Days On Market: 8
- Additional Information
- Geolocation: 28.5808 / -81.6893
- County: LAKE
- City: BELLA COLLINA
- Zipcode: 34756
- Elementary School: Grassy Lake Elementary
- Middle School: East Ridge Middle
- High School: Lake Minneola High
- Provided by: BELLA COLLINA REAL ESTATE CO
- Contact: Dawn Roffey
- 407-469-4980

- DMCA Notice
-
DescriptionNestled within the renowned gated community of Bella Collina, the Sorano is an exquisite 4 bedroom, 4 bathroom residence that epitomizes luxury and serenity. This meticulously crafted home offers breathtaking panoramic views of the Nick Faldo designed championship golf course and the picturesque rolling hills of Central Florida, creating an idyllic backdrop for refined living. Upon entering, you're greeted by a grand two story foyer that seamlessly flows into the expansive open concept family room and gourmet kitchen. The first floor master suite is a private sanctuary, featuring two spacious walk in closets and sliding glass doors that open to the pool deck. The spa inspired en suite bathroom offers dual vanities, a luxurious soaking tub, and a separate glass enclosed shower, providing a serene escape for homeowners. The airy design, accentuated by soaring ceilings and abundant natural light, creates an inviting atmosphere perfect for both relaxation and entertaining. The state of the art kitchen boasts premium appliances, custom cabinetry, and a generous island, making it a chefs delight and the heart of the home. Also on the main level, a versatile second en suite bedroom doubles as a great home office, ideal for remote work or guests. A well appointed laundry room and a convenient two car garage entrance enhance the homes functionality. The garage opens directly into the foyer, ensuring effortless access. The Soranos outdoor living spaces are designed for year round enjoyment. A remote controlled screened lanai encloses a resort style pool deck and a fully equipped outdoor kitchen, ideal for hosting unforgettable gatherings with family and friends. The covered patio, accessible from the master suite, provides a tranquil setting to soak in the stunning views. Ascend the elegant staircase to the second story loft, a flexible space perfect for a media room, play area, or cozy lounge. Two additional en suite bedrooms give you comfort and privacy, with the rear bedroom featuring a private balcony overlooking the sparkling pool and lush golf coursea perfect spot to unwind. Located moments from The Club at Bella Collina, residents enjoy access to world class amenities, including fine dining, a luxurious spa, tennis courts, and a fitness center. The gated community ensures privacy and security, offering an exclusive lifestyle in one of Central Floridas most sought after enclaves. The Sorano at Bella Collina combines meticulous design, modern conveniences, and an unrivaled location, making it the epitome of private community living. Dont miss the opportunity to own this exceptional golf course home.
Property Location and Similar Properties
Features
Appliances
- Built-In Oven
- Dishwasher
- Disposal
- Dryer
- Exhaust Fan
- Freezer
- Gas Water Heater
- Microwave
- Range Hood
- Refrigerator
- Tankless Water Heater
- Washer
- Wine Refrigerator
Association Amenities
- Basketball Court
- Cable TV
- Clubhouse
- Fence Restrictions
- Fitness Center
- Gated
- Golf Course
- Pickleball Court(s)
- Playground
- Pool
- Security
- Tennis Court(s)
- Vehicle Restrictions
Home Owners Association Fee
- 1110.00
Home Owners Association Fee Includes
- Guard - 24 Hour
- Cable TV
- Common Area Taxes
- Internet
- Maintenance Grounds
- Management
- Private Road
- Security
Association Name
- Artemis Services Lifestyles Inc. / Wendy Goodyear
Association Phone
- 407-782-7039
Builder Model
- Sorano
Builder Name
- J Drewes
Carport Spaces
- 0.00
Close Date
- 0000-00-00
Cooling
- Central Air
Country
- US
Covered Spaces
- 0.00
Exterior Features
- Balcony
- Outdoor Grill
- Outdoor Kitchen
- Private Mailbox
- Rain Gutters
- Sidewalk
- Sliding Doors
- Sprinkler Metered
Fencing
- Other
Flooring
- Hardwood
- Tile
Furnished
- Unfurnished
Garage Spaces
- 2.00
Heating
- Electric
- Heat Pump
High School
- Lake Minneola High
Insurance Expense
- 0.00
Interior Features
- Ceiling Fans(s)
- Eat-in Kitchen
- Kitchen/Family Room Combo
- Open Floorplan
- Primary Bedroom Main Floor
- Walk-In Closet(s)
Legal Description
- BELLA COLLINA WEST PB 54 PG 1-19 LOT 257 ORB 5977 PG 2077
Levels
- Two
Living Area
- 3193.00
Lot Features
- Level
- On Golf Course
- Private
- Sidewalk
- Paved
Middle School
- East Ridge Middle
Area Major
- 34756 - Montverde/Bella Collina
Net Operating Income
- 0.00
Occupant Type
- Owner
Open Parking Spaces
- 0.00
Other Expense
- 0.00
Parcel Number
- 12-22-26-0502-000-25700
Parking Features
- Garage Door Opener
- Garage Faces Rear
Pets Allowed
- Breed Restrictions
- Cats OK
- Dogs OK
Pool Features
- Gunite
- In Ground
Possession
- Close Of Escrow
Property Condition
- Completed
Property Type
- Residential
Roof
- Concrete
- Tile
School Elementary
- Grassy Lake Elementary
Sewer
- Public Sewer
Style
- Traditional
Tax Year
- 2024
Township
- 22S
Utilities
- Cable Available
- Cable Connected
- Electricity Connected
- Natural Gas Connected
- Phone Available
- Public
- Sewer Connected
- Sprinkler Meter
- Underground Utilities
- Water Connected
View
- Golf Course
Virtual Tour Url
- https://www.propertypanorama.com/instaview/stellar/G5098547
Water Source
- Public
Year Built
- 2021
Zoning Code
- PUD



